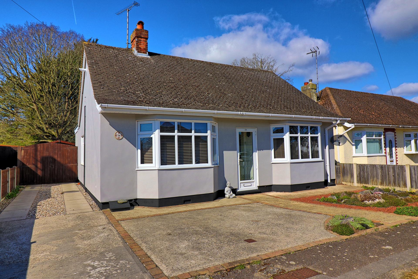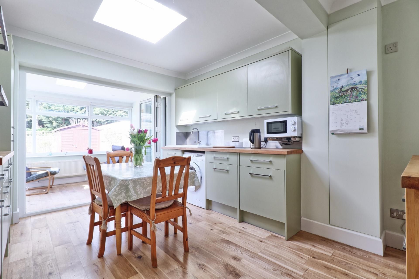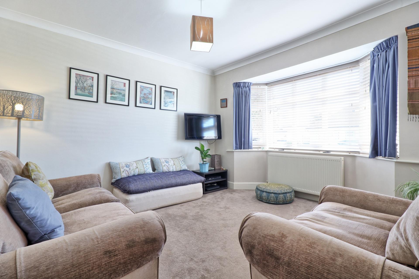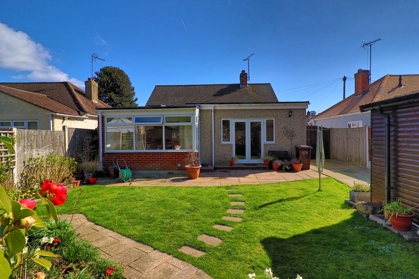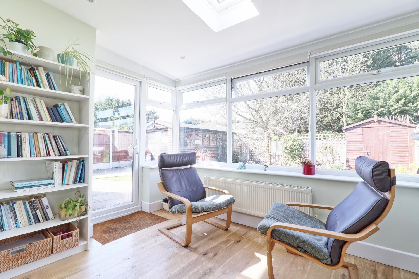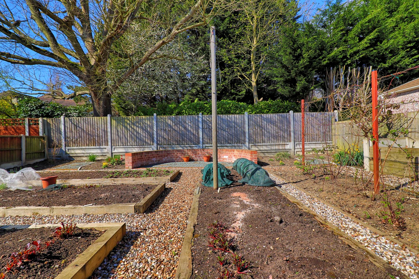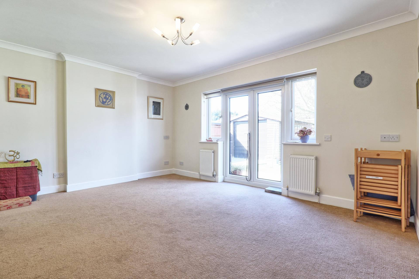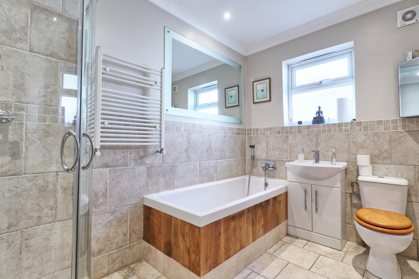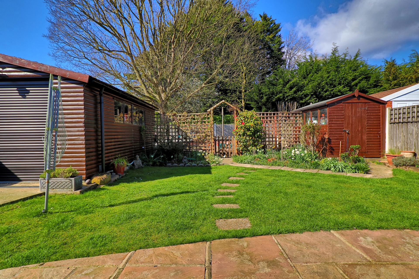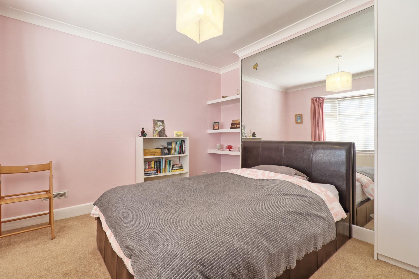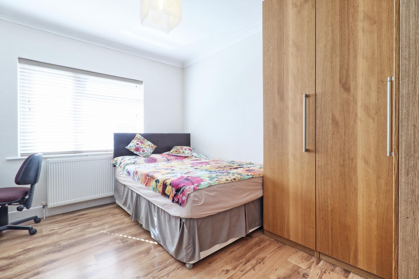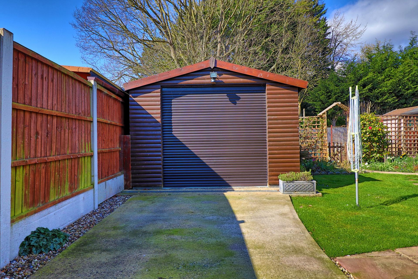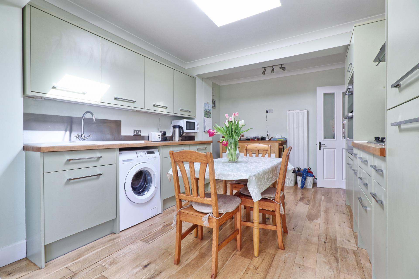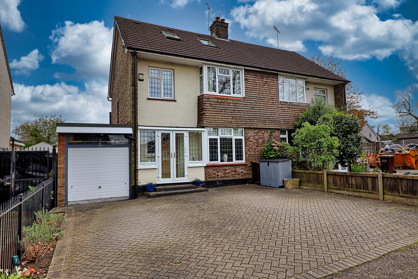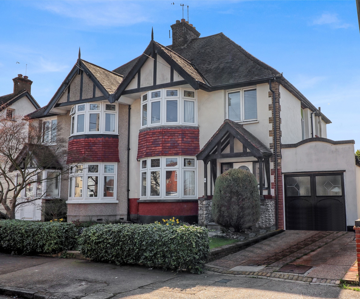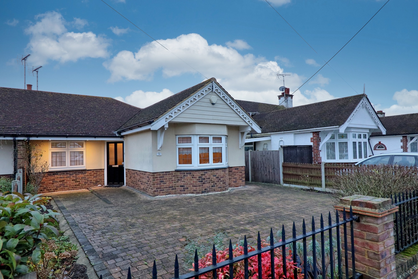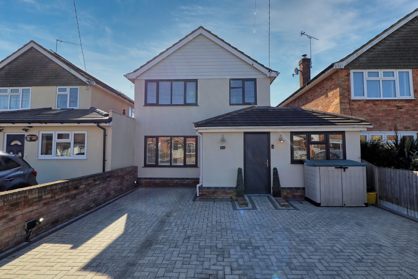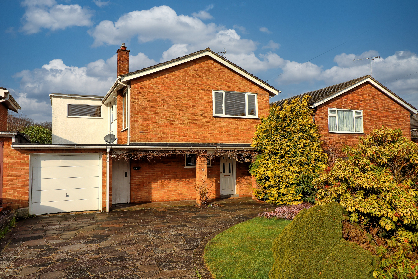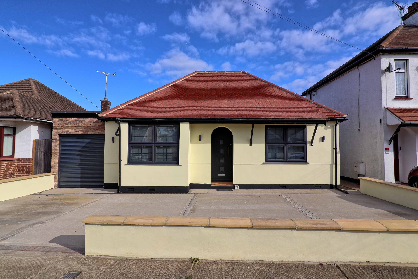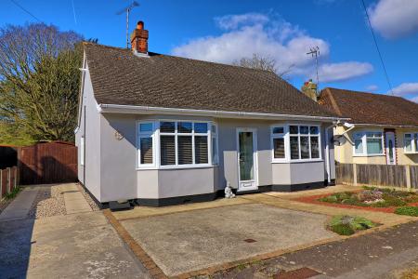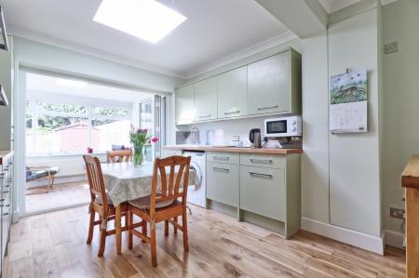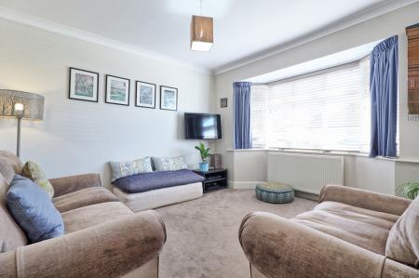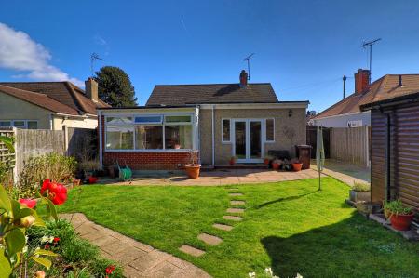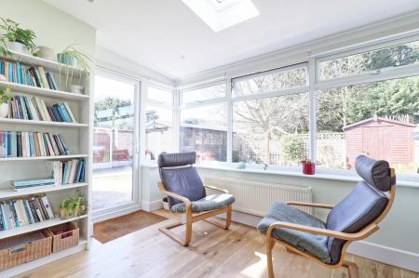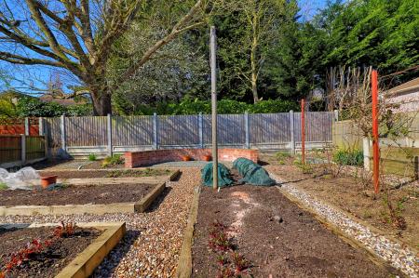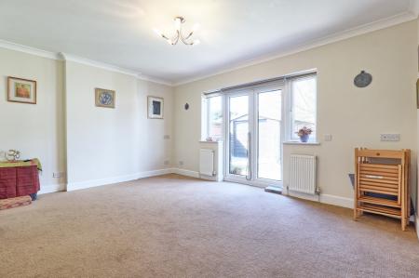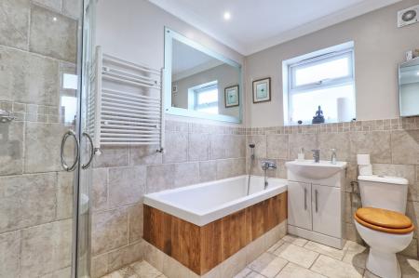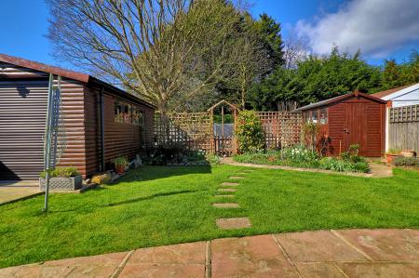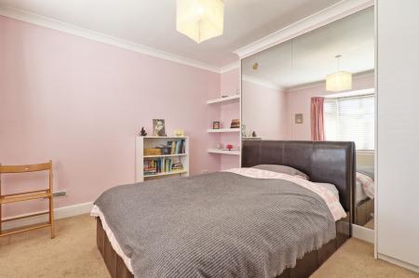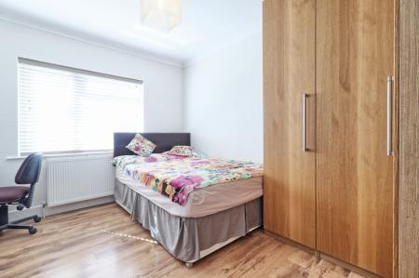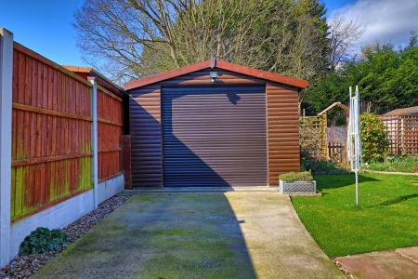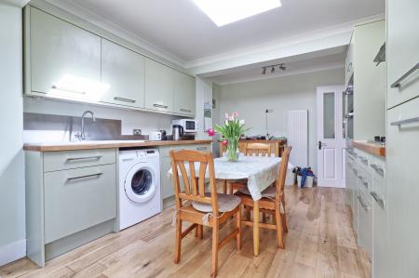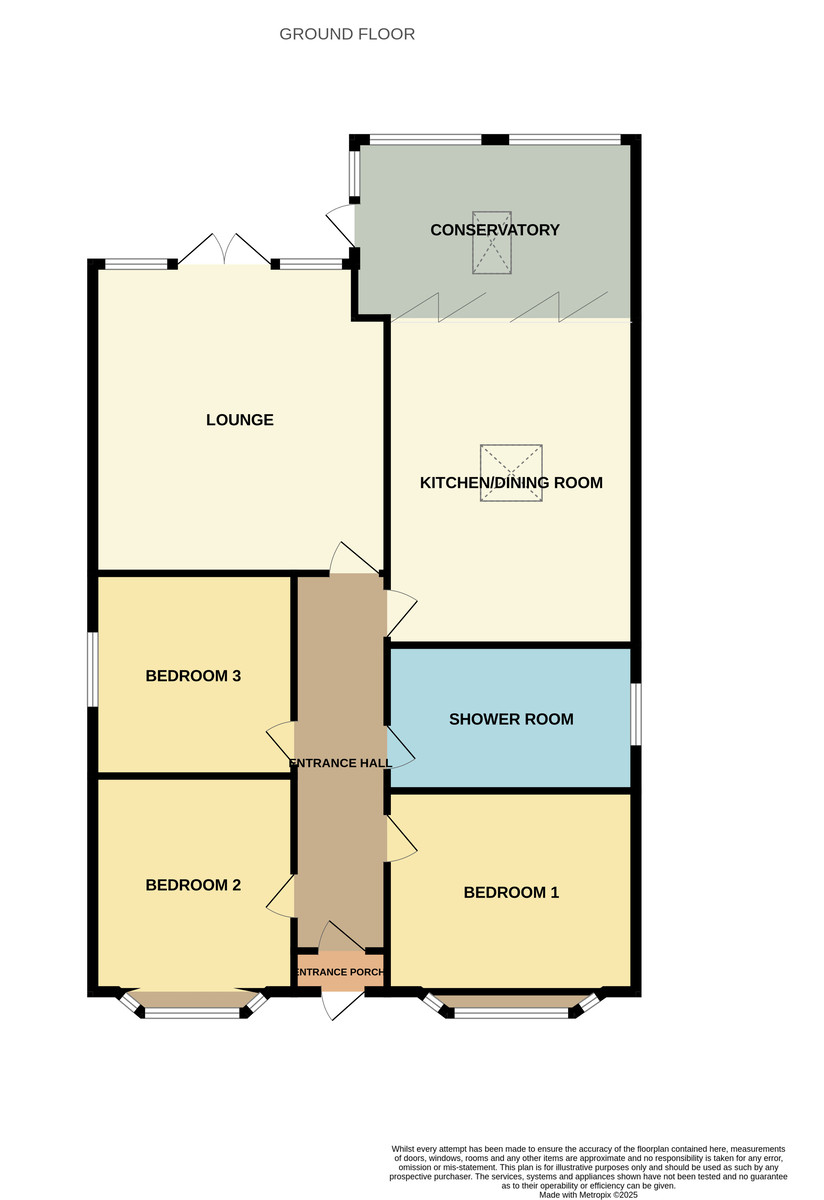- Well Presented Detached Three Bedroom Bungalow
- Offered With No Onward Chain
- Three Double Bedrooms
- Four Piece Bathroom
- Unoverlooked West Facing Rear Garden
- Quiet Cul-De-Sac
- Driveway With Ample Parking With Detached Garage
- Viewings Strongly Advised
3 Bedroom Detached Bungalow for sale in Benfleet
GUIDE PRICE ... £500,000 - £525,000
Offered for Sale with NO ONWARD CHAIN - Set in a peaceful cul-de-sac and occupying a substantial plot, this three-bedroom detached bungalow offers the perfect blend of space and privacy. The property features a welcoming entrance hallway, three generously sized double bedrooms, and a spacious lounge with views overlooking the beautifully maintained rear garden. The kitchen/breakfast room, complete with bi-folding doors, seamlessly connects to a light-filled conservatory, perfect for enjoying the surrounding views. A large four-piece bathroom suite completes the interior, offering ample comfort.
Externally, the property is not overlooked and boasts a large, private rear garden with a well-kept lawn, mature shrub borders, and shingle pathways leading to raised vegetable and flower beds, ideal for green-fingered enthusiasts. Ample off-street parking is available via an independent driveway leading to a detached garage, providing further convenience and storage.
ACCOMMODATION COMPRISES Approached via double glazed door giving access through to:
ENTRANCE PORCH Fitted coir mat. Smooth plastered ceiling. Further hardwood door with decorative leadlight inserts giving access through to:
ENTRANCE HALLWAY Inset coir mat. Carpet. Radiator. Smooth plastered ceiling with coving. Storage cupboard. Loft access (Housing combination boiler)
LOUNGE 15' 9" x 12' 7" (4.8m x 3.84m) Double glazed windows and French doors giving access to rear garden. Carpet. Radiator. Smooth plastered ceiling with coving.
KITCHEN/DINING AREA 14' 1" x 10' 8" (4.29m x 3.25m) The kitchen is fitted in range of units offering cupboards and drawer packs to both ground and eye level with contrasting solid wood work surfaces over. Inset sink with matching drainer and mixer taps over. Integrated electric double oven/grill and four ring gas hob with extractor hood over. Integrated fridge/freezer. Space and plumbing for washing machine/dishwasher. Wood flooring. Upright radiator. Smooth plastered ceiling with coving and the added benefit of a skylight. Double glazed bi-fold door giving access to:
CONSERVATORY/SITTING ROOM 11' 7" x 8' 4" (3.53m x 2.54m) UPVC double glazed windows to both flank and rear with UPVC double glazed door giving access to the unoverlooked rear garden. Wood flooring. Power points. Radiator. Inset coir mat. Smooth plastered ceiling with coving and inset spotlights.
BEDROOM ONE 13' 1" x 11' 6" (3.99m x 3.51m) Double glazed bay window to front. Carpet. Smooth plastered ceiling with coving. Radiator. Power points.
BEDROOM TWO 11' 9" x 12' 4" (3.58m x 3.76m) Double glazed bay window to front. Carpet. Smooth plastered ceiling with coving. Radiator. Power points. Fitted corner wardrobes.
BEDROOM THREE 12' 4" x 9' 8" (3.76m x 2.95m) Double glazed window to side. Wood flooring. Smooth plastered ceiling with coving. Radiator. Power points. Fitted corner wardrobes. Storage cupboards.
BATHROOM Four piece suite comprising panelled bath with mixer taps over and hand held attachment. Wash hand basin inset to vanity sink unit with mixer tap over. Walk in corner shower with tiled walls and sliding shower screen. Smooth plastered ceiling with coving and inset spotlights. Mirrored corner cabinet. Tiled flooring. Half tiled walls. Extractor fan. Two ladder style radiators. Opaque double glazed window side.
EXTERNALLY
REAR GARDEN Well maintained West facing rear garden this property is not overlooked and boasts a large, private rear garden with a well-kept lawn, mature shrub borders, and to the back with shingle pathways leading to raised vegetable and flower beds, ideal for green-fingered enthusiasts. Paved area to immediate fore great for entertaining and enjoying the summer evenings. Privacy fencing. Garden shed. Gated side access leading to:
DETACHED GARAGE 16' x 10' 3" (4.88m x 3.12m) Electric remote control door. Power points. Strip lighting. Water supply.
PARKING Parking is provided via a long independent driveway providing ample off road parking for three/four vehicles. This in turn provides access to detached garage.
FRONT GARDEN Paved to the front with pathway providing access to front door and driveway giving access to garage.
Property Ref: 56958_100387005432
Similar Properties
3 Bedroom Semi-Detached House | Offers in excess of £475,000
Located in this sought after turning and almost adjacent to Poors Lane Woods is this immaculate three bedroom family hom...
3 Bedroom Semi-Detached House | Guide Price £475,000
GUIDE PRICE...£475,000 - £500,000Situated in a quiet cul-de-sac within the sought-after King John School catchment, this...
3 Bedroom Semi-Detached Bungalow | Offers in excess of £475,000
Brown and Brand are pleased to offer this immaculately presented three bedroom semi detached bungalow offered with NO ON...
3 Bedroom Link Detached House | £525,000
BROWN & BRAND are delighted to present this exceptional three-bedroom link-detached family home, located in the highly s...
4 Bedroom Detached House | £535,000
Brown & Brand are delighted to present this well-maintained four-bedroom detached family home, located in the desirable...
3 Bedroom Detached Bungalow | £535,000
Having undergone extensive upgrading and refurbishment, including a substantial rear extension, this deceptively spaciou...
How much is your home worth?
Use our short form to request a valuation of your property.
Request a Valuation

