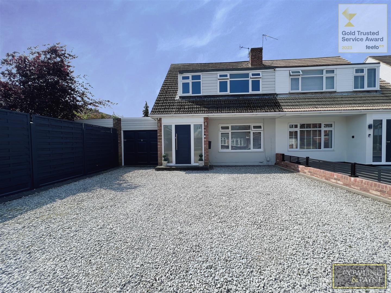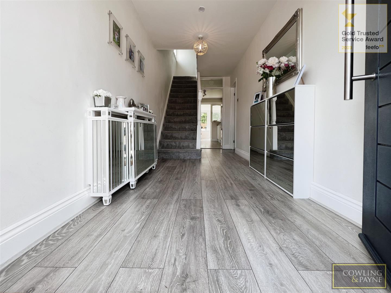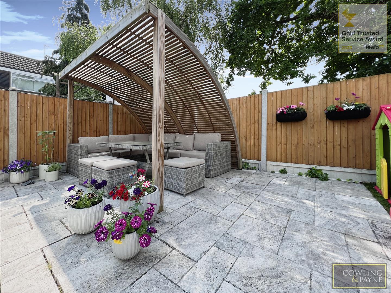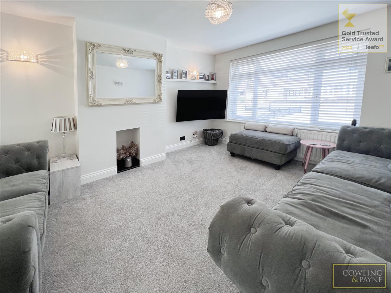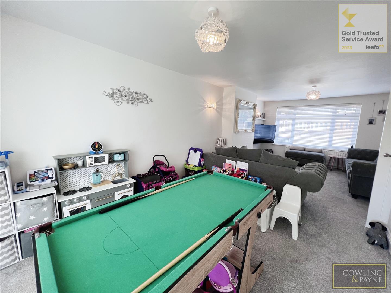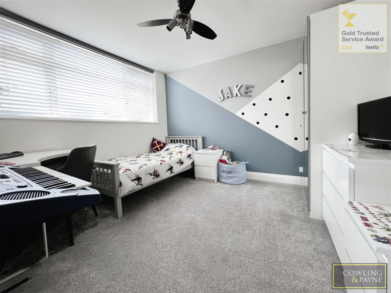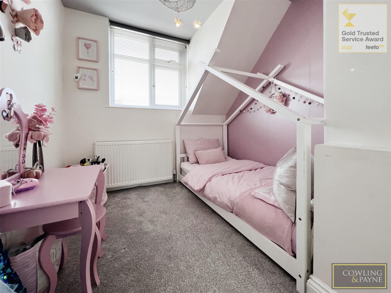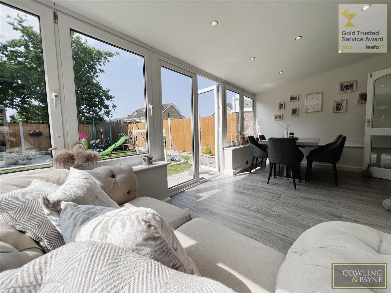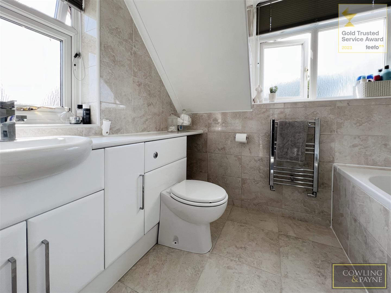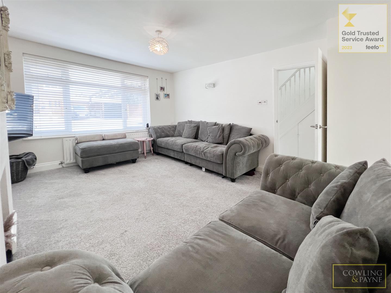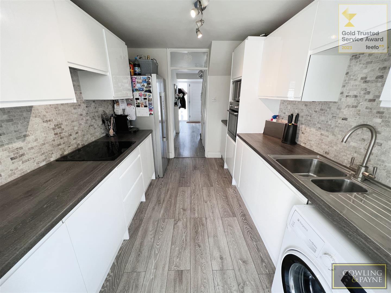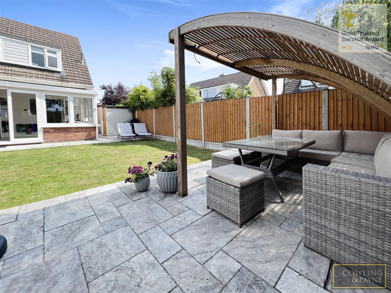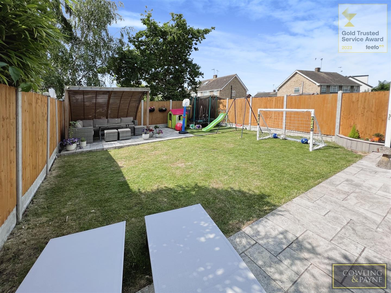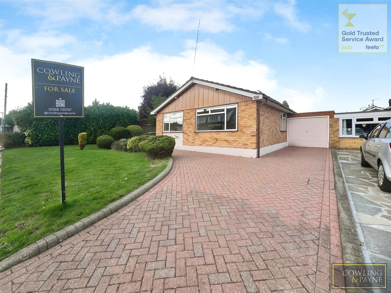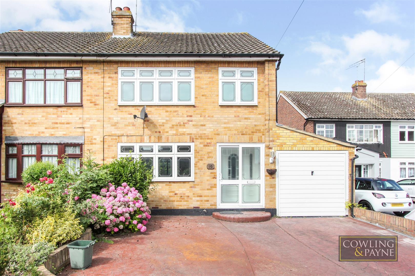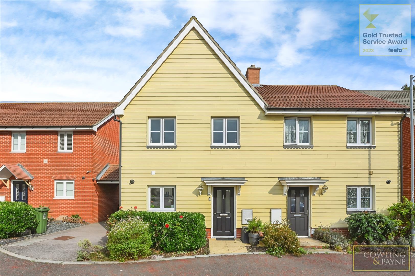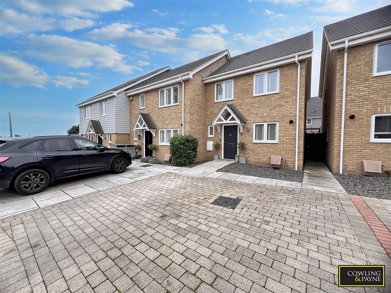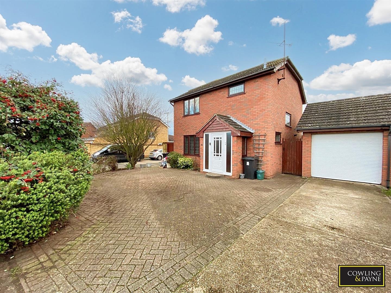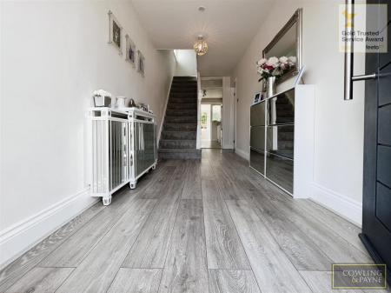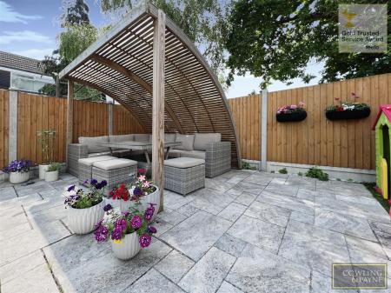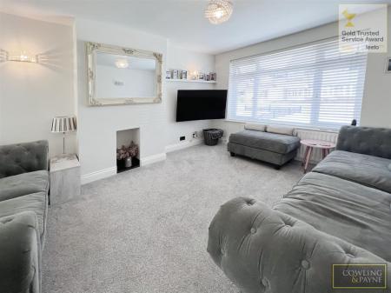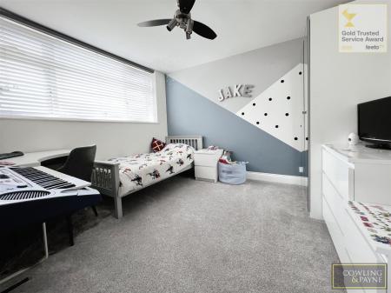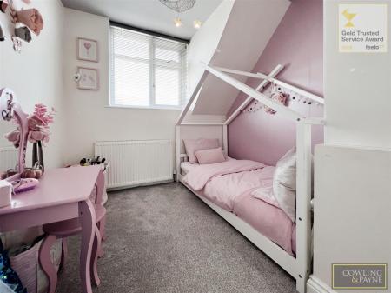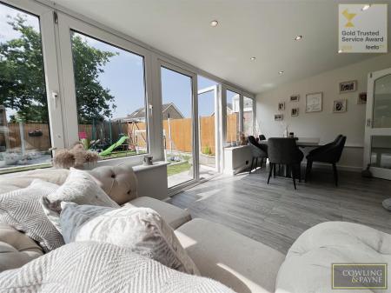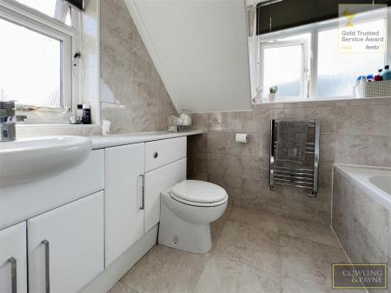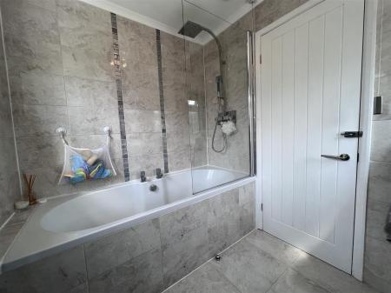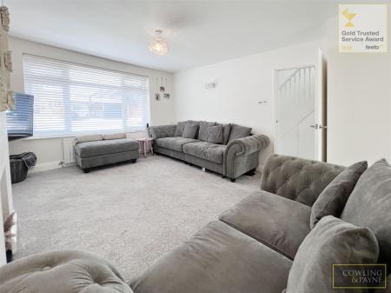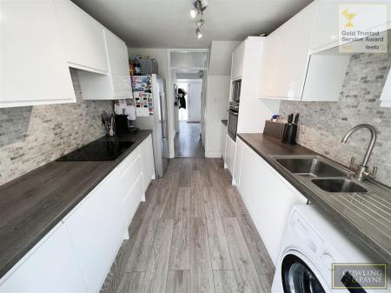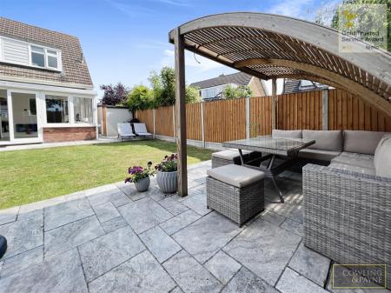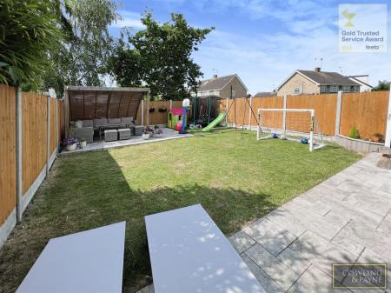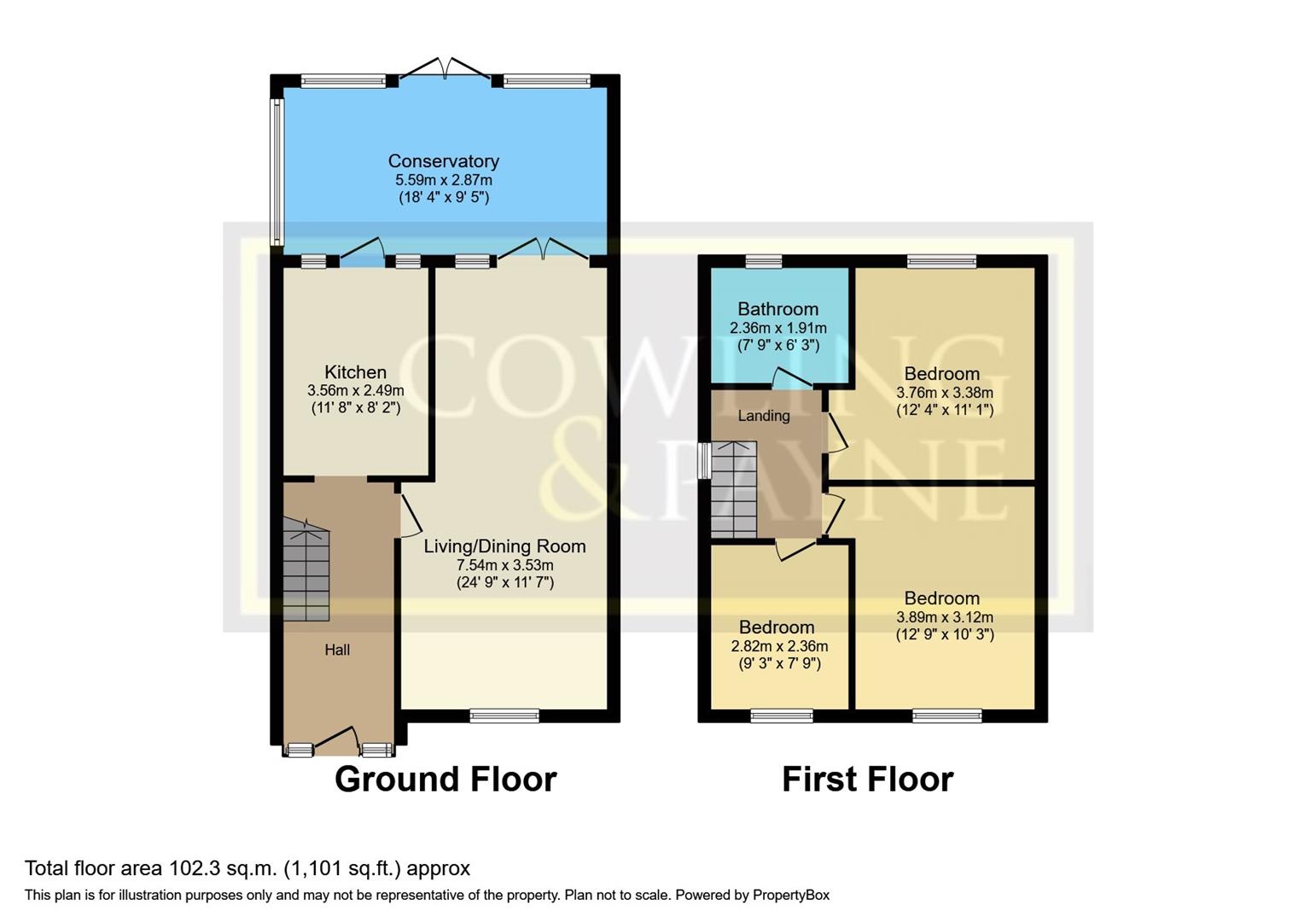- POPULAR LOCATION
- GARAGE
- OFF STREET PARKING
- CLOSE PROXIMITY TO GOOD SCHOOLS WITHIN CATCHMENT AREA
- CLOSE PROXIMITY TO LOCAL SHOPS/SUPERMARKETS
- NEARBY TO A130, A127 & A13 FOR MAJOR ROAD LINKS
- THREE BEDROOMS
3 Bedroom Semi-Detached House for sale in Benfleet
** GUIDE PRICE £400,000 - £425,000 ** Cowling & Payne are thrilled to offer to the market this outstanding three-bedroom family home.
If you have been looking for a property that is ready to move into and start making memories, then we think we may have just found the one for you?
Entering the property, you will first be greeted with a very spacious and welcoming entrance hall. Following on from there you will find, a modern fitted kitchen, good size family living room/dining area, and a conservatory, offering you more room for entertaining.
Moving up to the first floor you will continue to be pleased with what you find. The first-floor offers, three good size bedrooms, the master featuring a panelled feature wall, and lastly a fully tiled modern bathroom.
Externally you will find a south-facing rear garden with a patio area to the rear, which has the benefits of electric points and a TV ariel. To the front of the property, you have off-street parking for multiple vehicles and access to the garage.
Location wise the property is within the catchment for excellent school links, including both The Appleton and King John secondary schools. In addition, the property is also within reach of major road networks that include A127, A13 A130 & M25.
Cowling & Payne would highly recommend an early viewing of this property to avoid missing out.
Additional Information
Tenure - Freehold
Council Tax - C - Castle Point
Entrance Hall -
Living Room/Dining - 7.54 x 3.53 (24'8" x 11'6") -
Kitchen - 3.56 x 2.49 (11'8" x 8'2") -
Conservatory - 5.59 x 2.87 (18'4" x 9'4") -
First Floor Landing -
Bedroom One - 3.89 x 3.12 (12'9" x 10'2") -
Bedroom Two - 3.76 x 3.38 (12'4" x 11'1") -
Bedroom Three - 2.82 x 2.36 (9'3" x 7'8") -
Bathroom - 2.36 x 1.91 (7'8" x 6'3") -
Off Street Parking -
Garage -
Rear Garden -
Property Ref: 60190_32903124
Similar Properties
3 Bedroom Semi-Detached Bungalow | Guide Price £400,000
** GUIDE PRICE £400,000 - £430,000 ** We are delighted to present this charming detached property in good condition, loc...
3 Bedroom Semi-Detached House | Guide Price £400,000
***GUIDE PRICE £400,000 - £425,000 *** LIBRARY PHOTOS USED ***Cowling & Payne welcome to the market this charming semi-d...
3 Bedroom End of Terrace House | Offers in region of £395,000
Cowling & Payne present this opportunity to acquire this THREE bedroom, Robert Leonard end of terrace house. This proper...
3 Bedroom Semi-Detached House | Guide Price £420,000
Welcome to this charming, three/four bedroom semi-detached house situated in the desirable Dennington Crescent. This pro...
Elliots Close, West Horndon, Brentwood
3 Bedroom End of Terrace House | Guide Price £425,000
** GUIDE PRICE £425,000 - £450,000 ** This immaculate property is currently on the market and ready to become a welcomin...
3 Bedroom Detached House | Guide Price £425,000
** GUIDE PRICE £425,000 - £450,000 ** Cowling & Payne are delighted to present this detached 3-bedroom detached house si...
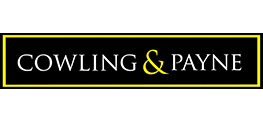
Cowling & Payne (Wickford)
Runwell Road, Wickford, Essex, SS11 7AB
How much is your home worth?
Use our short form to request a valuation of your property.
Request a Valuation
