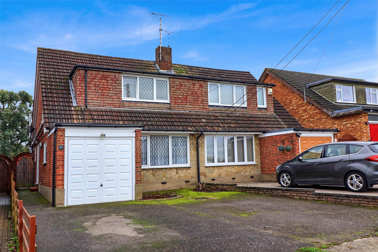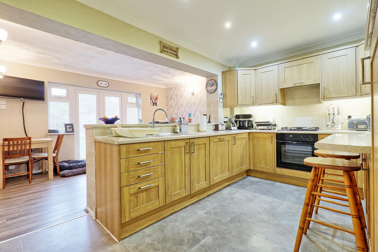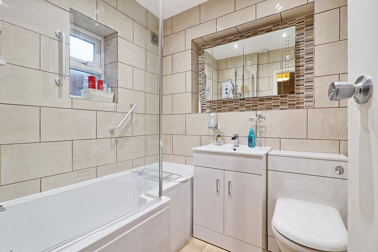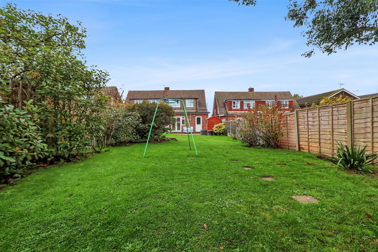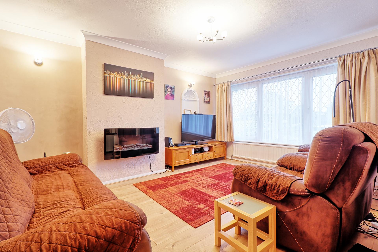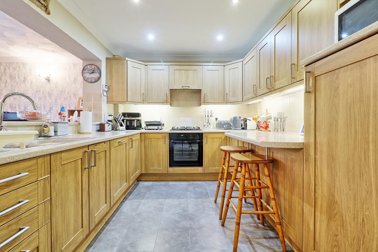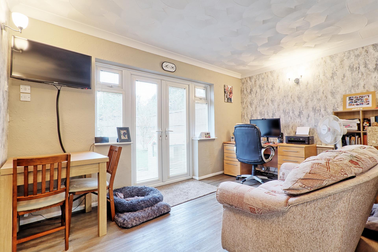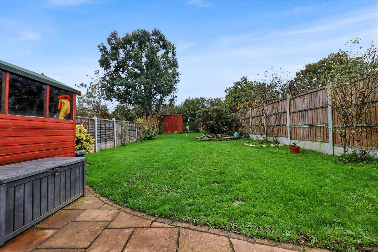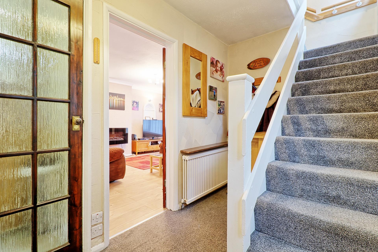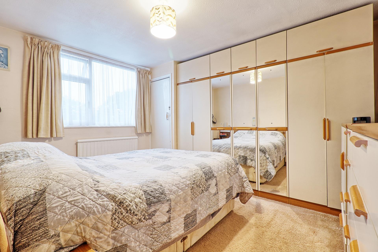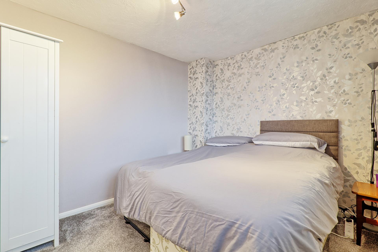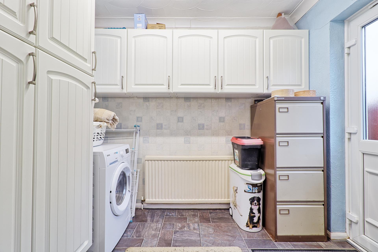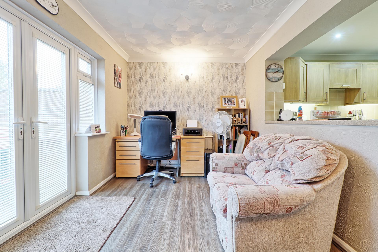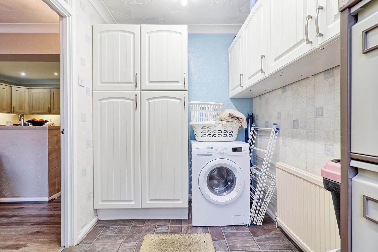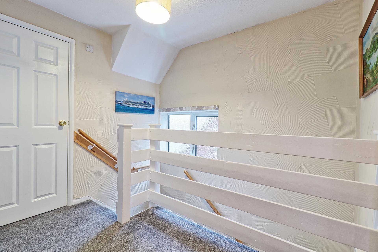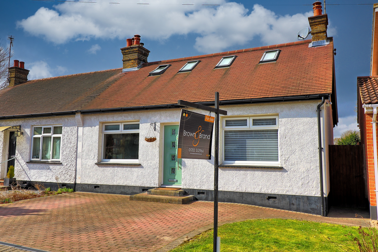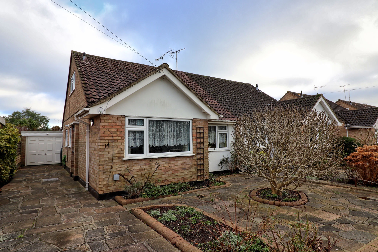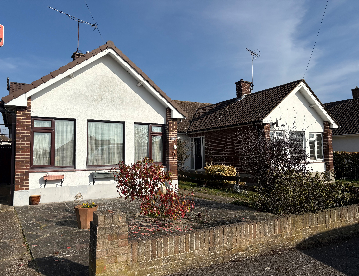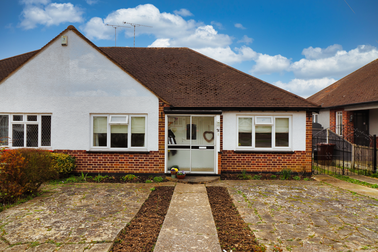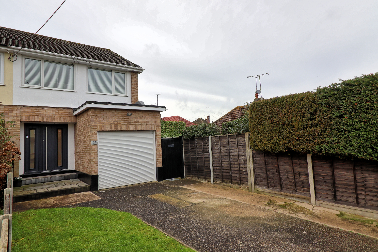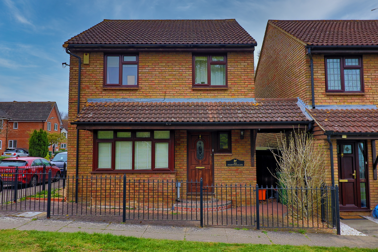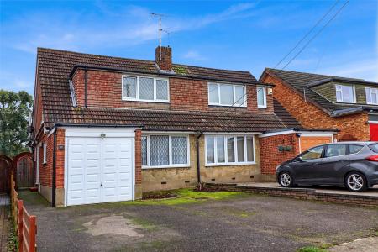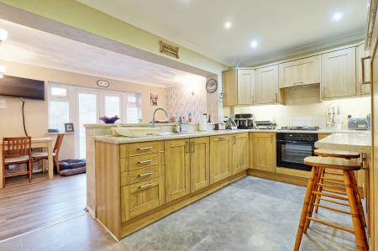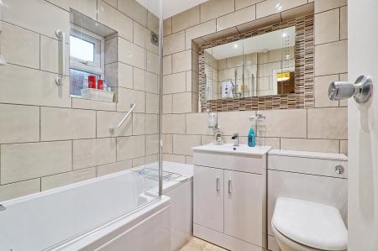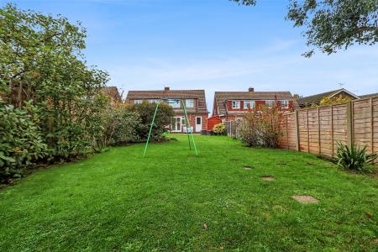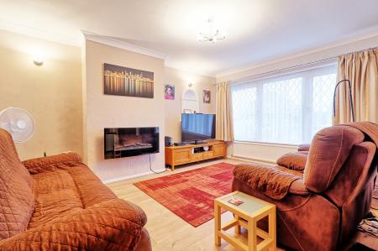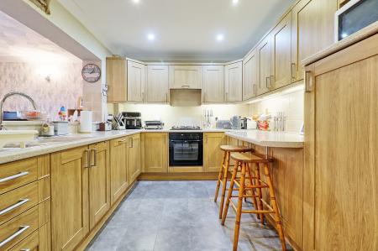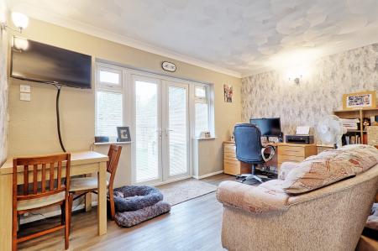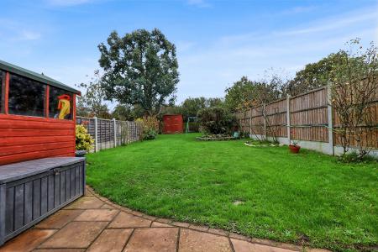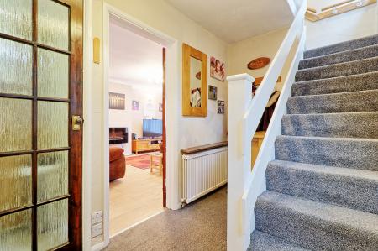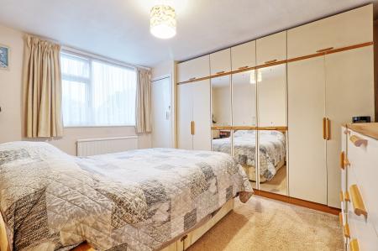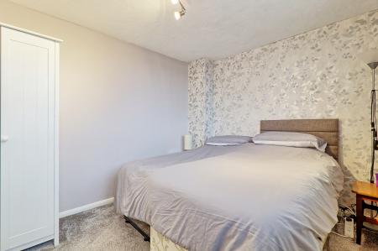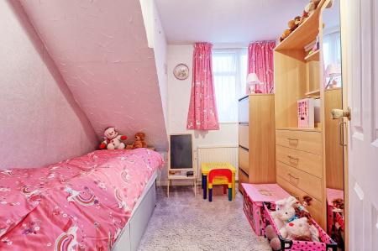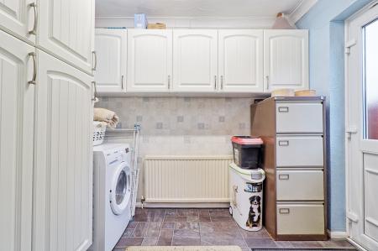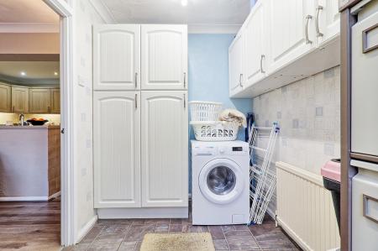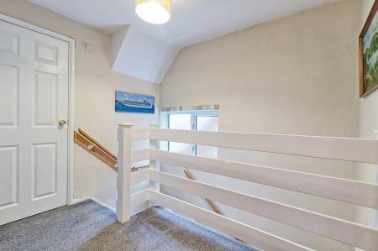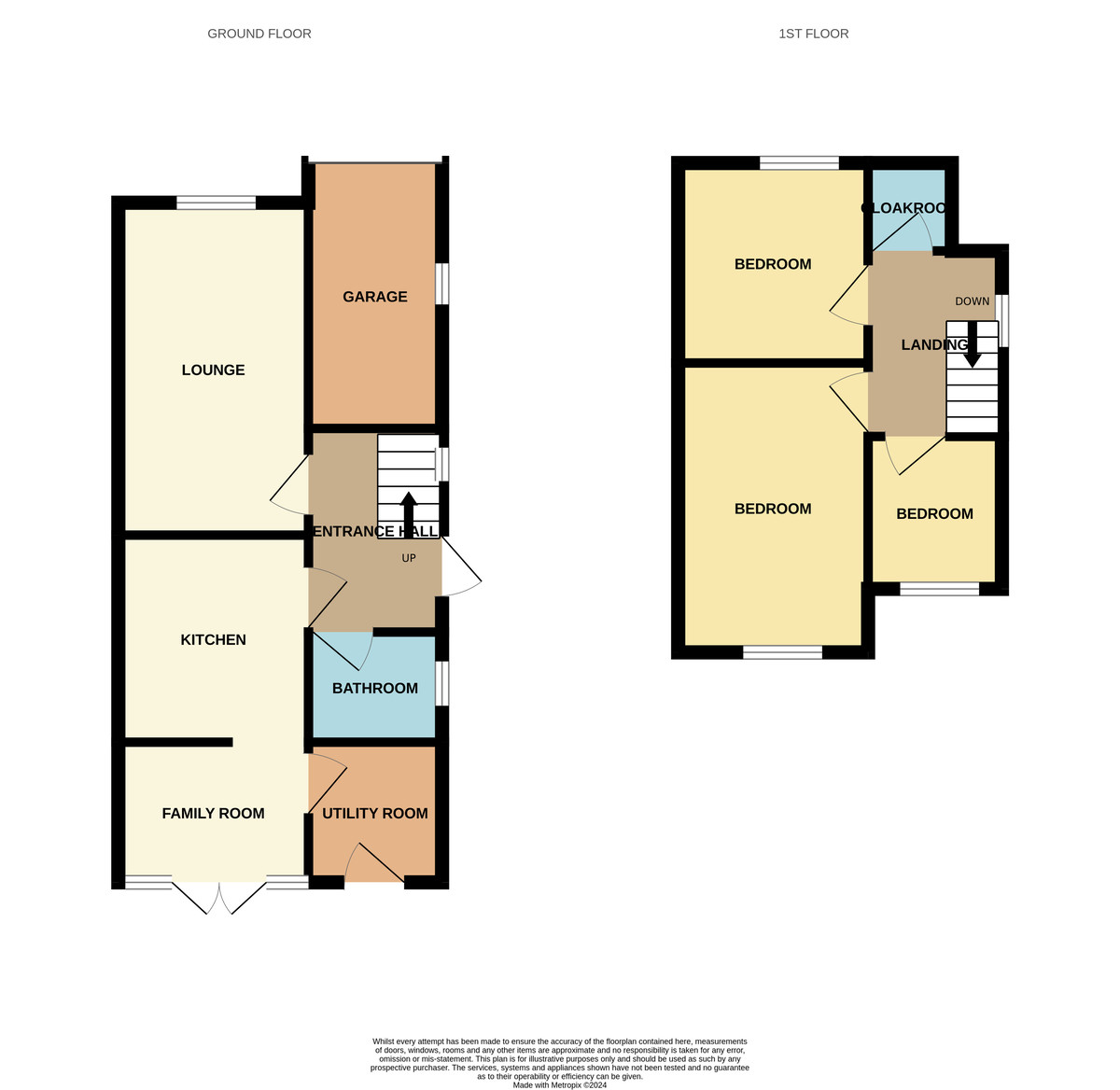- Extended Three Bedroom Semi Detached Family Home
- Large South Facing Garden
- Sought After Location Close To Local Schools
- Integral Garage With Ample Parking
- Utility Room
- Downstairs Modern Bathroom
- Large Kitchen/Dining Room
- Viewings Strongly Advised
3 Bedroom Semi-Detached House for sale in Benfleet
Located in a popular residential turning with convenient access to the A13 and excellent local schools, extended three-bedroom semi-detached home offers exceptional space and ideal for family living. Entering through a welcoming hallway, you'll find a comfortable lounge at the front of the home. Ground floor also features a convenient modern bathroom and to the rear, a spacious and modern kitchen-diner awaits, equipped with ample counter space and designed for both everyday meals and entertaining. First floor accommodation there are three well-proportioned bedrooms, each offering comfort and versatility and a cloakroom. Unoverlooked rear garden extends approximately 90 feet (unmeasured ) and to the front offers a integral garage and ample off street parking.
ACCOMMODATION Approached via obscure double glazed entrance door with opaque window to side giving access to:
ENTRANCE HALLWAY Carpeted stairs to first floor with under stairs storage. Wall-mounted thermostat control. Radiator. Textured ceiling. Doors to:
GROUND FLOOR BATHROOM Three-piece suite comprising close coupled w/c. Wash hand basin inset to vanity unit with mixer tap over. Panelled bath with shower over and shower screen. Tiled walls. Tiled flooring. Radiator. Double glazed opaque window to the side.
LOUNGE 15' 5" x 13' (4.7m x 3.96m) Double glazed leadlight windows to front. Radiators. Wood effect laminate flooring. Textured ceiling with coving and central light. Feature electric log effect fireplace.
KITCHEN/DINING ROOM/FAMILY ROOM 19' 1" x 13' 8" (5.82m x 4.17m)
KITCHEN The kitchen is fitted with modern eye and base level units with contrasting worksurface/breakfast bar over incorporating one and a half stainless steel sink with mixer tap over. Integrated Neff electric oven with four ring gas hob over and extractor fan above. Integrated dishwasher. Integrated freezer and fridge. Tiled splashbacks. Smooth plastered ceiling with coving & inset spotlights. Laminate flooring. Space for microwave.
DINING AREA Double glazed French doors with windows both sides leading out to unoverlooked rear garden. Wood effect laminate flooring. Textured ceiling with coving. Wall lights. Door leading through to:
UTILITY ROOM 9' 7" x 6' 4" (2.92m x 1.93m) Range of wall cupboards. Full length cupboard. Space and plumbing for washing machine. Laminate flooring. Textured plastered ceiling. Radiator. Double glazed door giving access to rear garden.
FIRST FLOOR ACCOMMODATION
LANDING Opaque double glazed window to side. Loft access. Carpet. Doors giving access to:
BEDROOM ONE 12' 1" x 11' 8" (3.68m x 3.56m) Double glazed window to rear. Carpet. Textured ceiling. Radiator. Storage cupboard housing boiler.
BEDROOM TWO 11' 9" x 9' 3" (3.58m x 2.82m) Double glazed leadlight window to front. Carpet. Textured ceiling. Radiator.
BEDROOM THREE 9' 1" x 8' 5" (2.77m x 2.57m) Double glazed window to rear. Carpet. Textured ceiling. Radiator.
CLOAKROOM Two piece suite comprising wash hand basin and low level w/c. Textured ceiling. Carpet.
REAR GARDEN Unoverlooked 90ft (unmeasured) rear garden with a large paved patio area with remainder laid to lawn with mature shrubs. Privacy fencing. Two wooden sheds. Outdoor lighting. Outside tap. Gated side access.
GARAGE 15' 2" x 8' 4" (4.62m x 2.54m) Up and over door with power and lighting. Gas & electric meters.
PARKING Ample off street parking.
Property Ref: 56958_100387005291
Similar Properties
Thundersley Grove, Thundersley
3 Bedroom Semi-Detached House | Offers in excess of £400,000
BROWN & BRAND are pleased to present this delightful three-bedroom semi-detached chalet/bungalow to the market. Located...
4 Bedroom Semi-Detached House | £400,000
Located in the highly regarded "Chatsworth Estate" within close proximity to Thundersley village schools shops and bus r...
2 Bedroom Semi-Detached Bungalow | £375,000
Situated in the much sought-after Burlington Gardens, a quiet yet highly convenient turning within Hadleigh, this two/th...
2 Bedroom Semi-Detached Bungalow | Guide Price £425,000
GUIDE PRICE..£425,000 - £450,000BROWN & BRAND...are pleased to offer this two bedroom extended semi detached bungalow lo...
3 Bedroom Semi-Detached House | Offers in excess of £425,000
Situated in a sought-after turning close to Hadleigh town centre and local schools, this beautifully presented three-bed...
4 Bedroom Link Detached House | £465,000
Spacious Four Bedroom Family Home in the Heart of Langdon Hills – No Onward ChainA fantastic opportunity to acquire this...
How much is your home worth?
Use our short form to request a valuation of your property.
Request a Valuation

