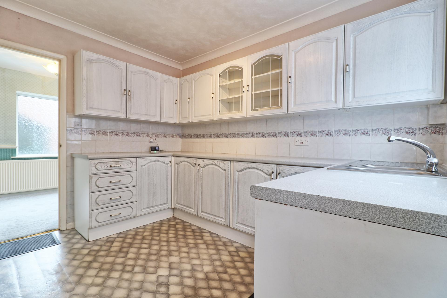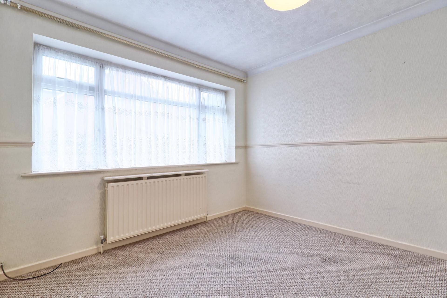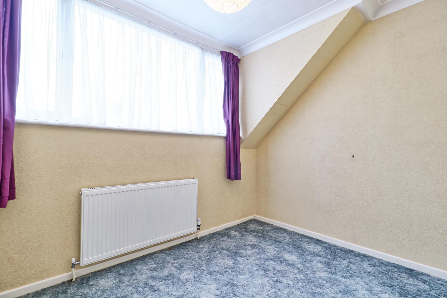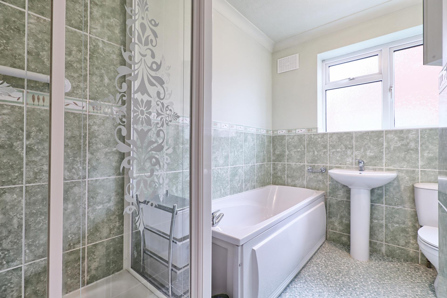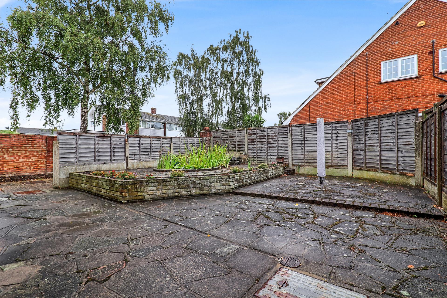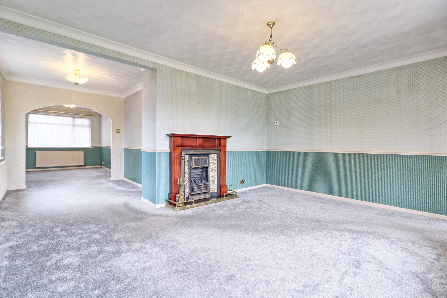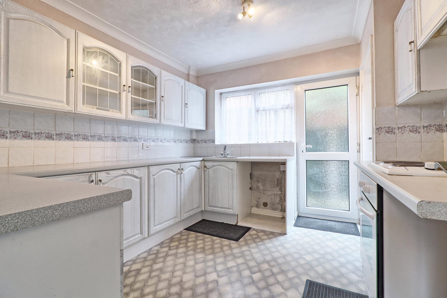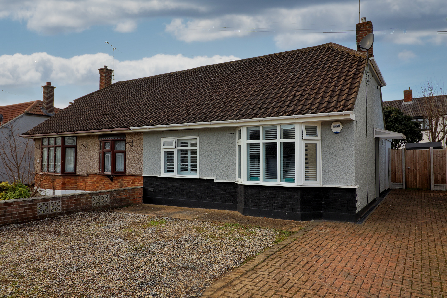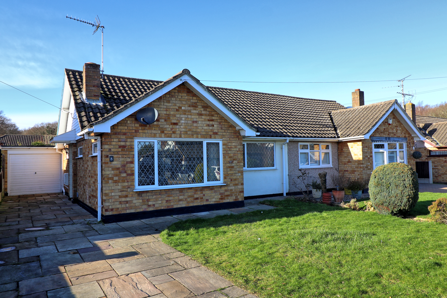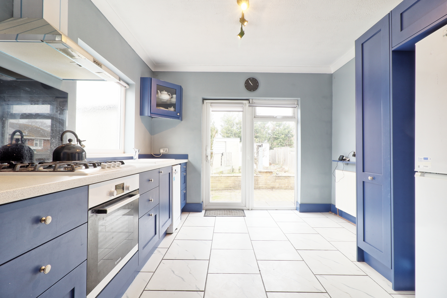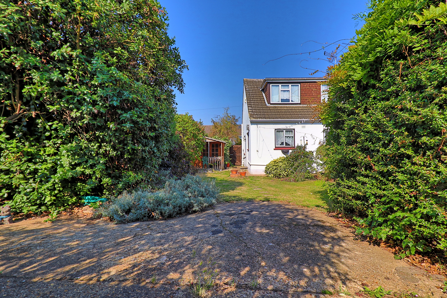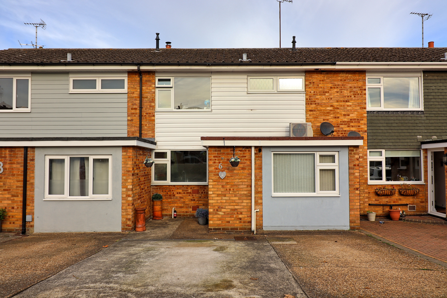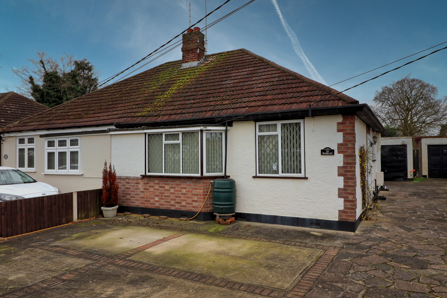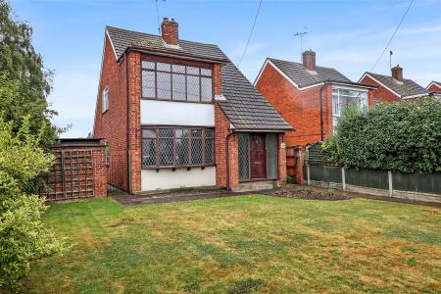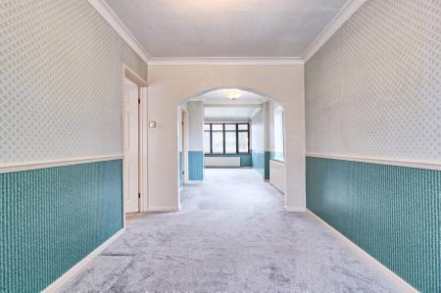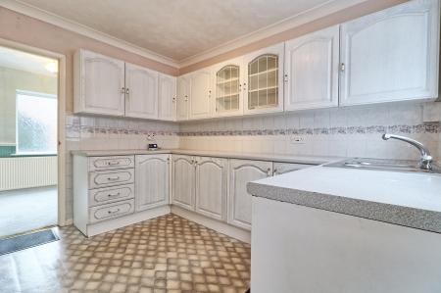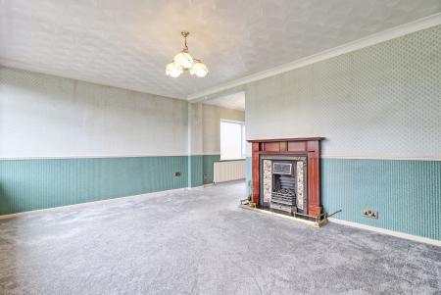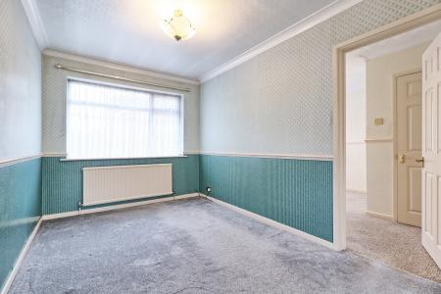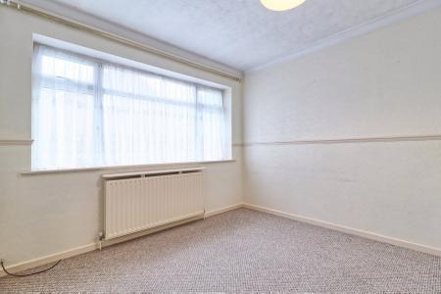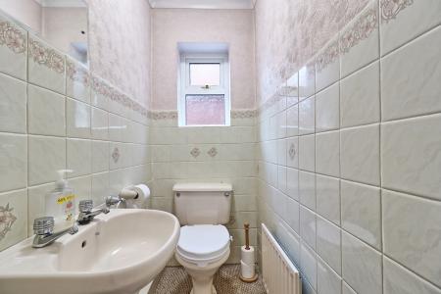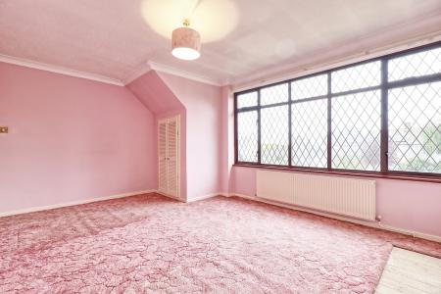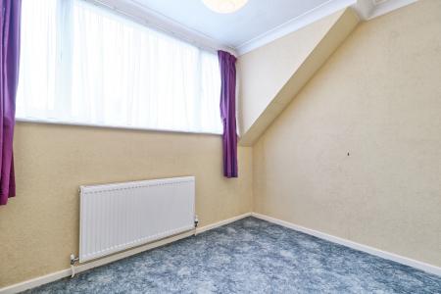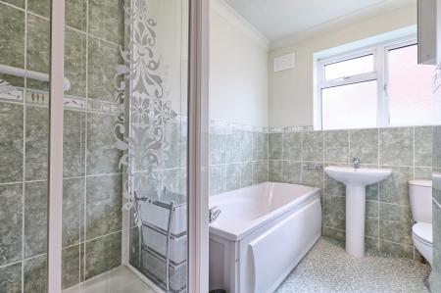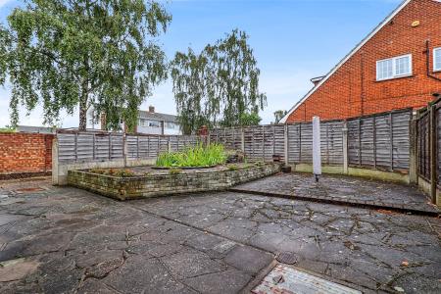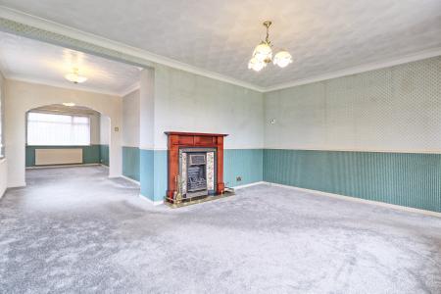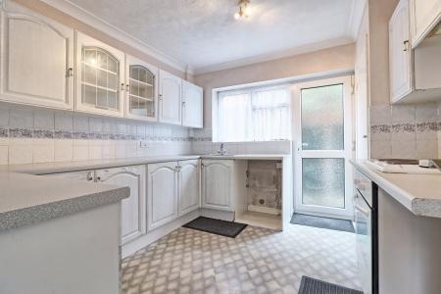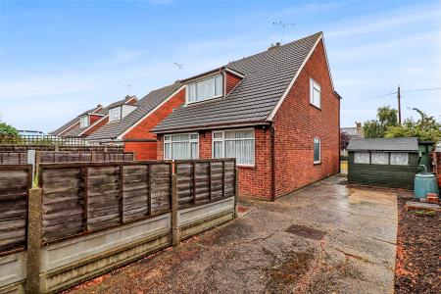- Detached 3/4 bed house on bold corner plot
- Lots of potential to alter and improve
- Lounge, dining room and sitting room
- Fitted kitchen
- Ground floor bedroom with cloakroom
- 3 first floor bedrooms
- 4pc family bathroom
- Parking to rear with garage space
- No upward chain
4 Bedroom Detached House for sale in Benfleet
Occupying a bold corner plot and offering enormous potential for further improvements and alterations is this deceiving 3/4 bedroom detached house. The accommodation is spacious and provides entrance hall with stairs to 1st floor, lounge to front with bay window leading to a separate dining area and sitting room. An additional ground floor bedroom with his own cloakroom is provided and the kitchen is fitted in a range of modern units. At first floor there are three bedrooms, the master being an excellent sized double, bedroom 3/dressing room is accessed via bedroom two. Washing facilities are via first floor four piece family bathroom. The rear is low maintenance and ample parking is provided via an independent driveway to side and accessed from the rear with additional garage space.
ENTRANCE HALL Accommodation approached via panelled entrance door with frosted double glazed led light side panels giving access to
PORCH Carpet.Radiator.Access to stairs to 1st floor landing with wooden handrail. Door to Lounge
LOUNGE 15' 7" x 12' 6" (4.75m x 3.81m) Carpet. Radiator. Double glazed lead light bay window to front. Dado rail. Coved and Artexed ceiling. Victorian effect fireplace with gas fire. Archway through to
DINING ROOM 9' 6" x 7' 6" (2.9m x 2.29m) Carpet. Radiator. Obscure double glazed window to side. Dado rail. Coved and artexed ceiling. Glazed door to kitchen. Archway through to
SITTING ROOM 11' 9" x 8' 3" (3.58m x 2.51m) Carpet. Radiator.Double glazed window to rear. Dado Rail. Coved ceiling. Panelled door giving access through to
GROUND FLOOR BEDROOM 11' 9" x 10' 3" (3.58m x 3.12m) Carpet. Radiator. Dado rail. Coved ceiling. Double glazed window to rear. Panel door giving access access to.
CLOAKROOM Fitted in a two piece suite comprising close coupled WC and pedestal wash hand basin. Carpet. Radiator. Tiling to walls. Obscure double glazed window to side. Coved ceiling
KITCHEN 10' 6" x 9' 8" (3.2m x 2.95m) Fitted in a range of light wood units offering cupboards and drawer packs to ground and eyelevel with contrasting role edged worktops over. Inset stainless steel sink unit. Oven and grill with four ring hob and extractor. Space and plumbing for washing machine. Space for fridge and separate freezer. Cushion flooring. Coved and artexed ceiling. Double glazed window and door to side. Tiling to most walls. Walk in under stairs storage cupboard housing upgraded boiler for central heating and hot water and meters.
FIRST FLOOR LANDING Carpet. Double glazed window to side. Coved ceiling. Access to loft. Built-in storage cupboard. Doors to other rooms.
BEDROOM 1 15' 6" x 12' 1" (4.72m x 3.68m) Carpet. Radiator. Double glazed led light window to front. Coved ceiling. Built-in storage cupboard.
BEDROOM 2 15' 6" x 8' 9" (4.72m x 2.67m) Carpet. Radiator. Double glazed window to side. Coved ceiling. Panel door giving access to.
BEDROOM 3/DRESSING ROOM 9' 5" x 7' 6" (2.87m x 2.29m) carpet. Radiator.Double glazed window to rear. Coved ceiling.
BATHROOM Fitted in a four piece piece suite comprising panelled bath, self-contained shower cubicle with glass screen and electric shower, pedestal wash hand basin and close coupled WC. Cushion flooring. Tiling to most walls. Obscure double glazed window to side. Radiator. Coved ceiling.
EXTERNALLY
REAR GARDEN Low maintenance with crazy paving and raised flowerbeds with central pond. Privacy fencing to all aspects. Gated side access.
FRONT GARDEN Larger than average front garden.Laid to lawn with fencing with flower & shrub borders.
PARKING Parking is set to rear with private leading to a concrete paved driveway to side providing offstreet parking for numerous vehicles and garage space.
Property Ref: 56958_100387005036
Similar Properties
2 Bedroom Semi-Detached Bungalow | £375,000
Located in a peaceful turning, close to local shops and Thundersley Common, this beautifully extended and much-improved...
2 Bedroom Semi-Detached Bungalow | £375,000
Nestled in a quiet cul-de-sac within the highly desirable Racecourse Estate, this deceptively spacious and beautifully e...
Leighfields Road, Leigh-on-Sea
3 Bedroom Semi-Detached Bungalow | £365,000
Brown and Brand are pleased to offer with NO ONWARD CHAIN situated in a quiet Cul-de-sac is this spacious Three Bedroom...
4 Bedroom Semi-Detached House | £399,995
Brown & Brand are delighted to present this 3/4-bedroom semi-detached chalet, ideally situated on a generous corner plot...
4 Bedroom Terraced House | £399,995
Situated within the highly desirable King John School catchment and just a short distance from the scenic Westwood Woods...
2 Bedroom Semi-Detached Bungalow | Guide Price £400,000
Guide Price .. £400,000 - £425,000BROWN & BRAND are pleased to offer with NO ONWARD CHAIN this charming two-bedroom semi...
How much is your home worth?
Use our short form to request a valuation of your property.
Request a Valuation



