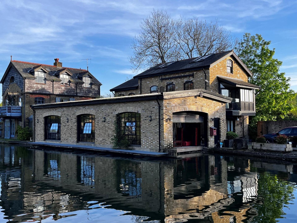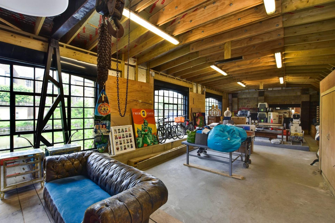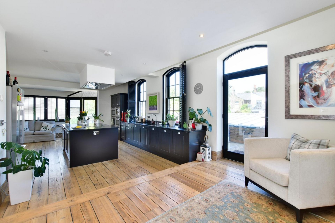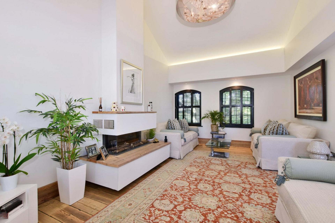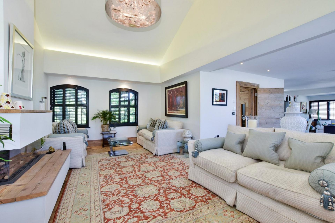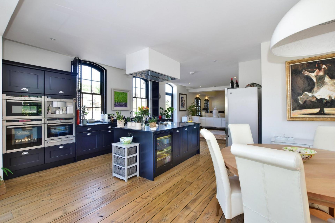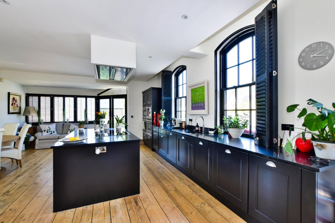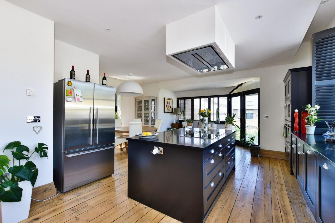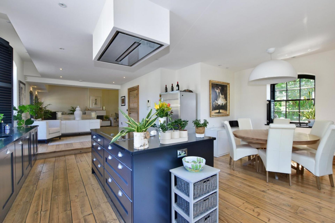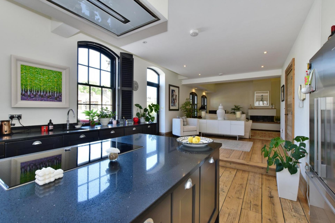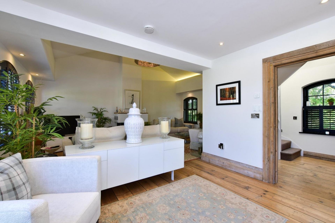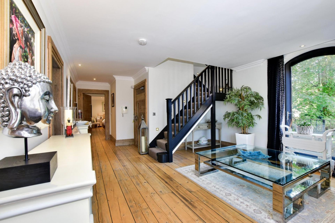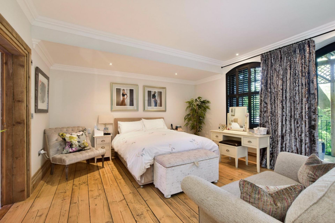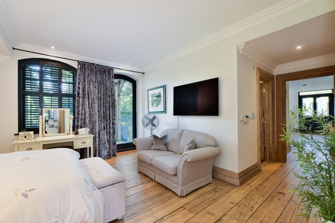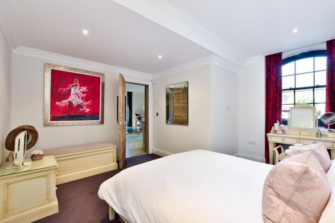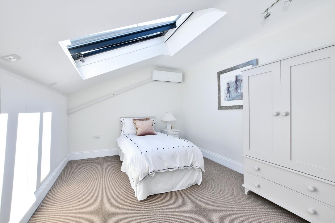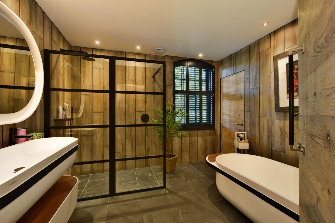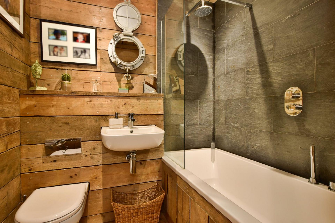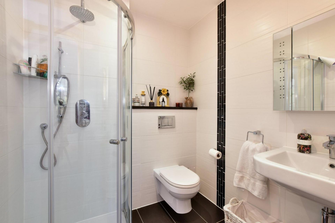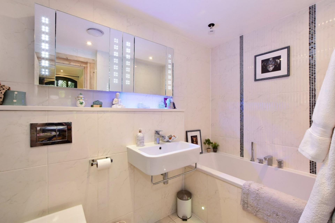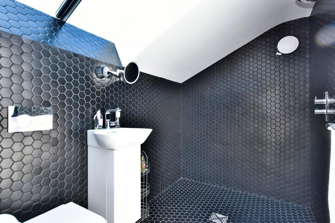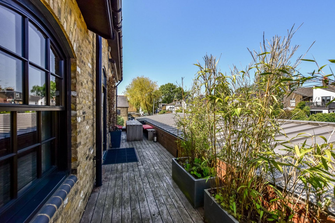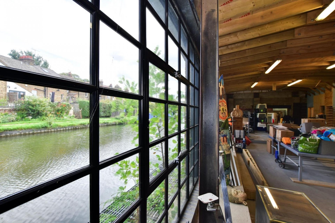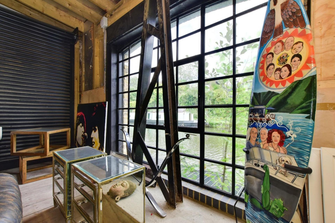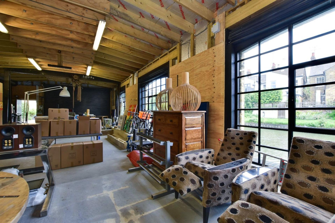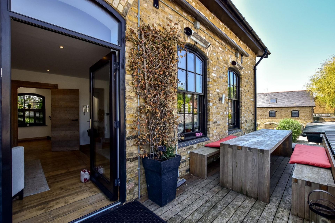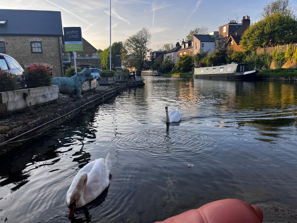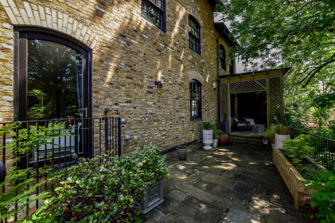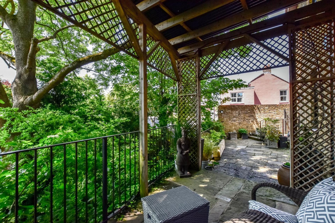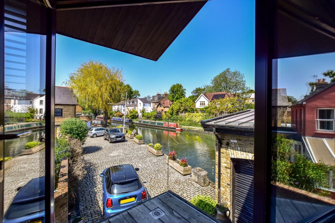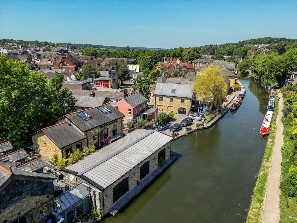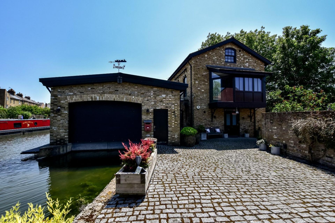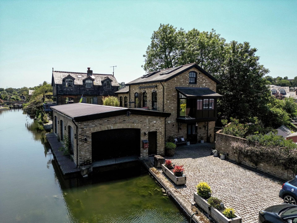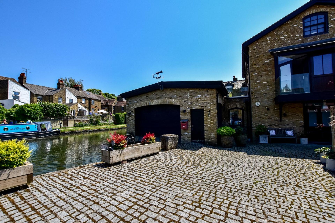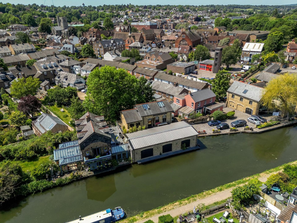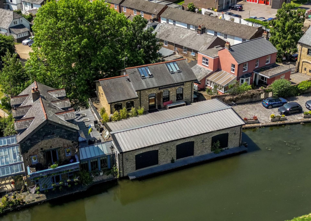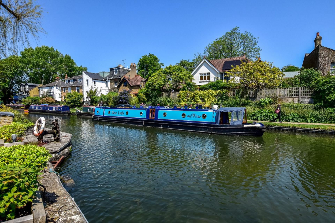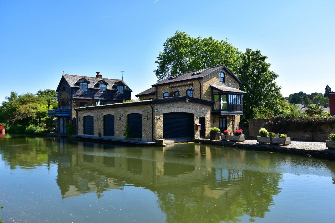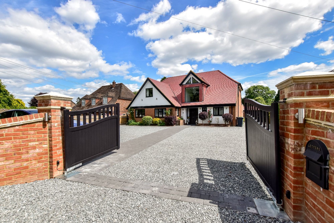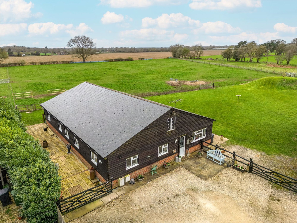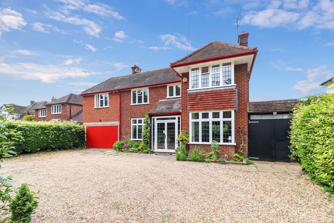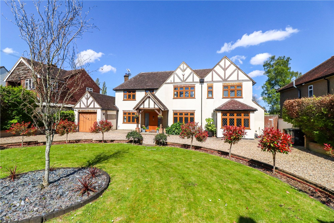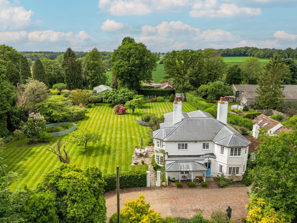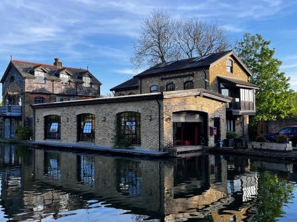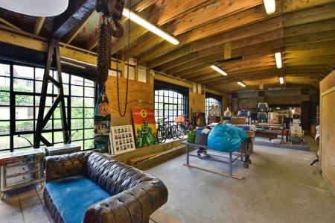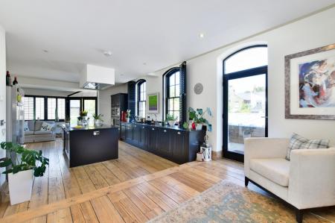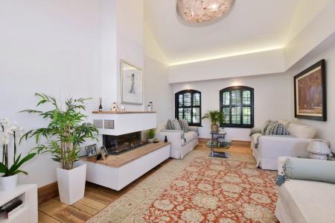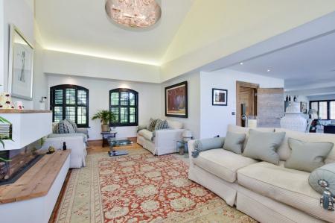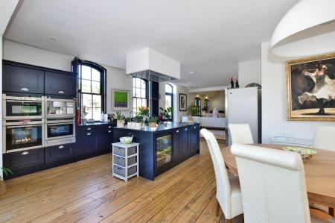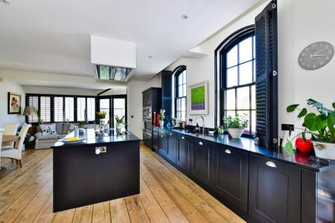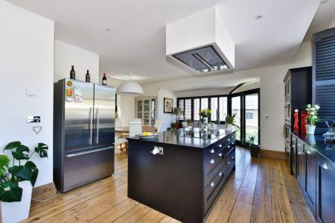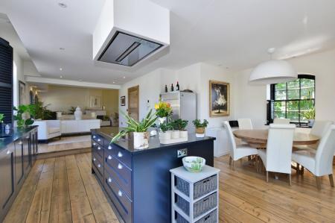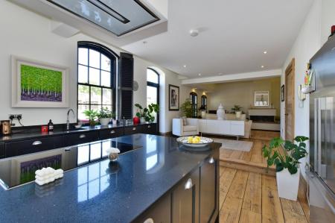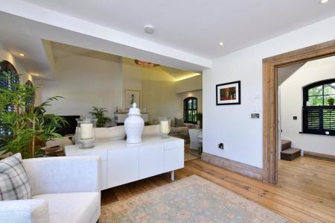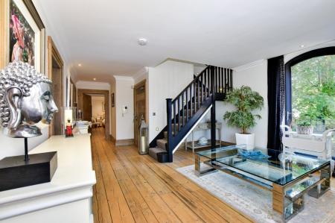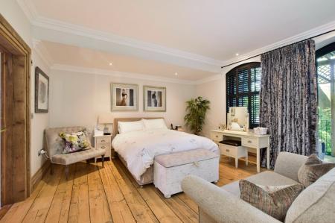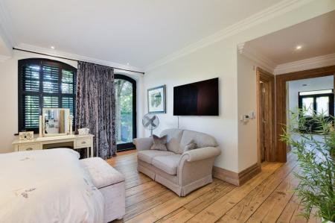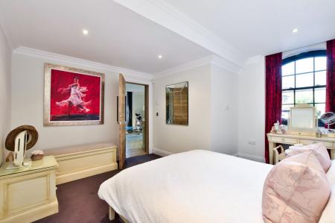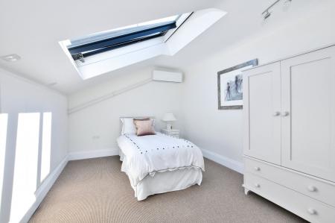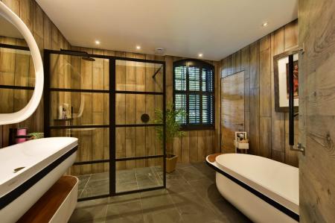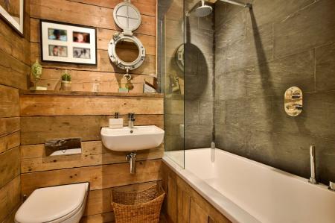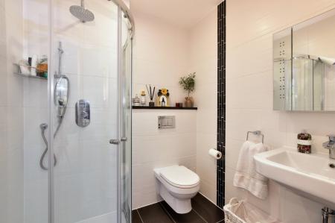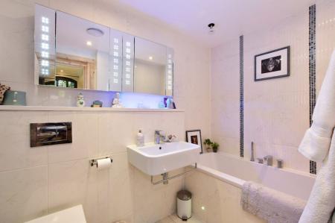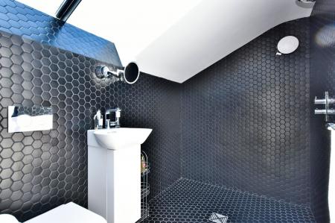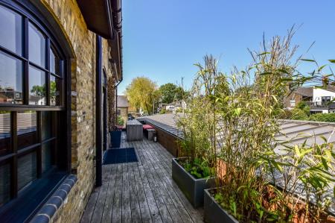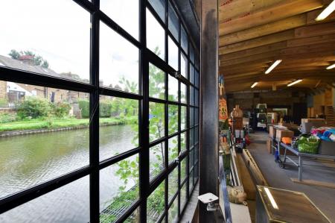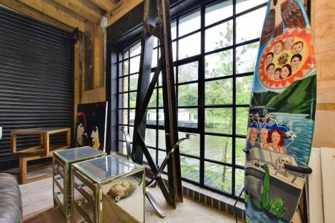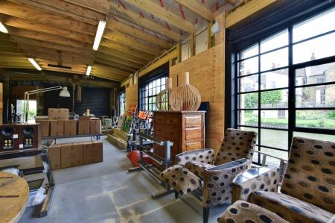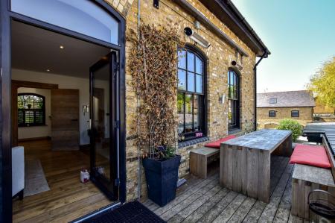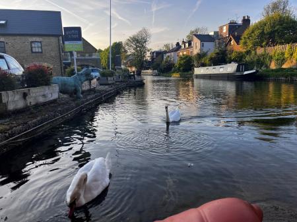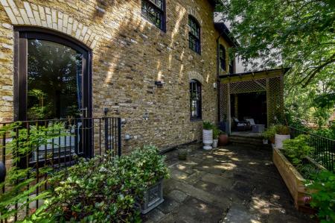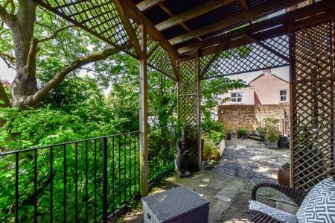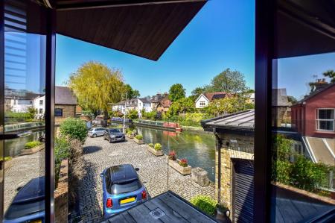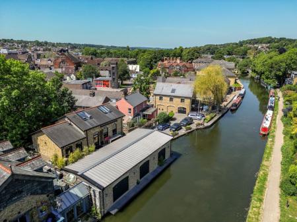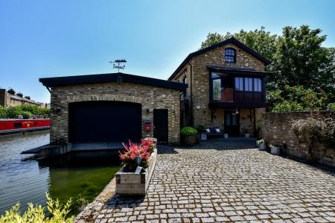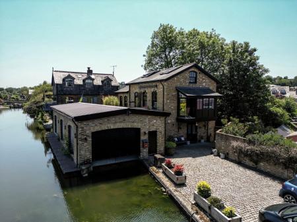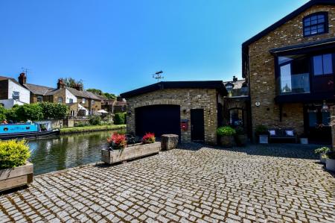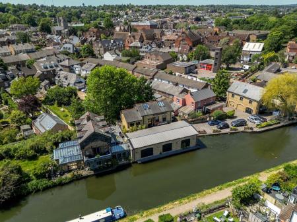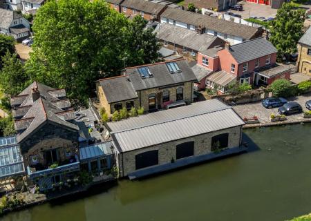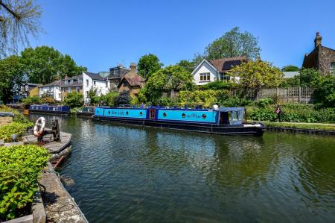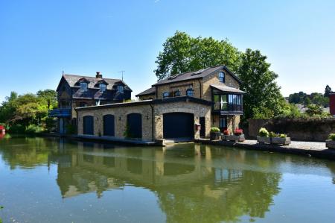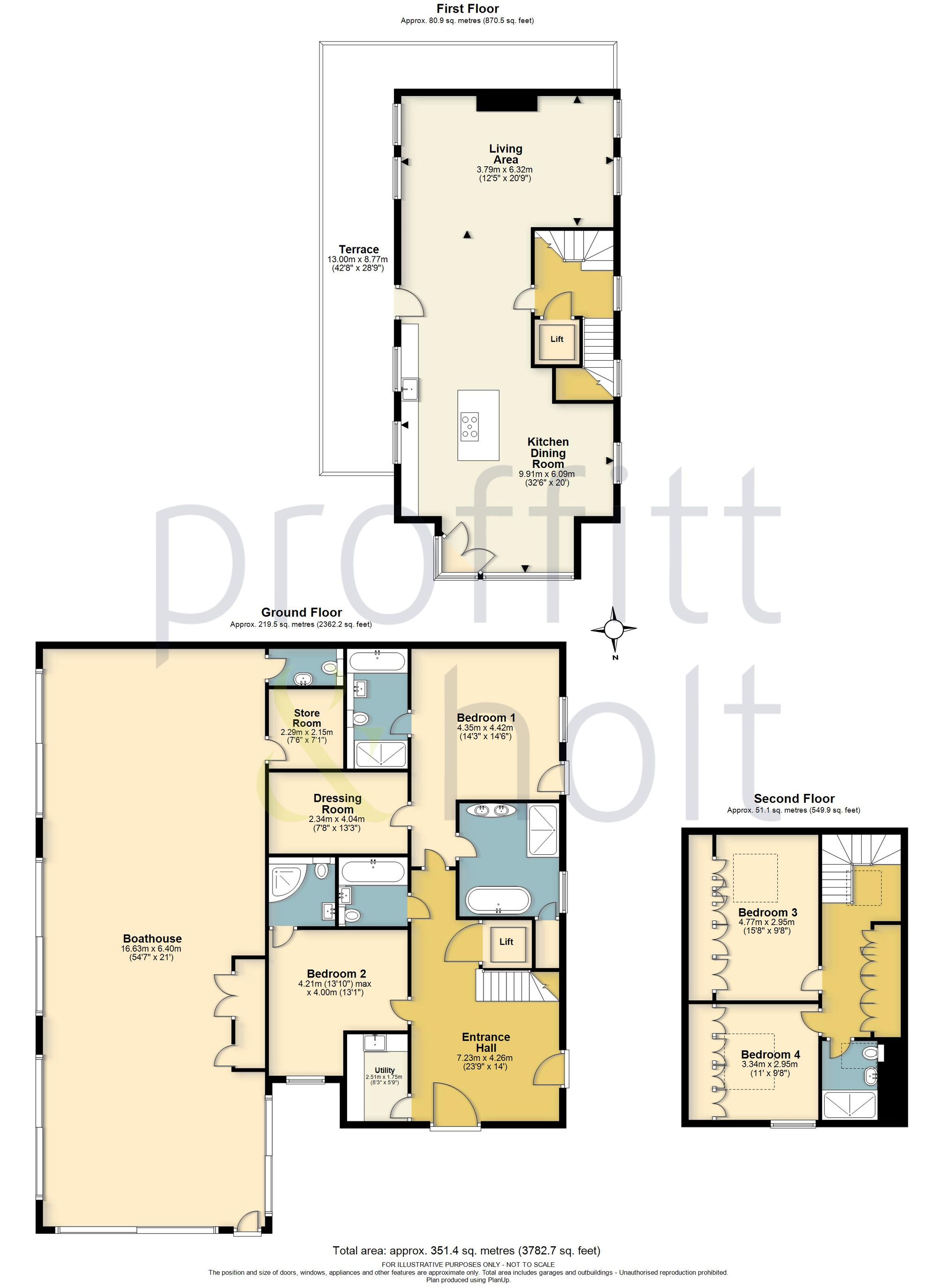- PERMISSION GRANTED TO CONVERT THE BOATHOUSE TO FURTHER LIVING SPACE
- 4 Bedrooms and 5 Bathrooms
- No upper chain
- Separate converted boathouse with private mooring
- Canalside property
- Gated access
- Open-plan kitchen/living/dining space
- Within a couple of minuteswalk from Berkhamsted High Street
- Courtyard garden and roof terrace
- High-spec fittings throughout
4 Bedroom Not Specified for sale in Berkhamsted
PERMISSION GRANTED TO CONVERT BOATHOUSE TO FURTHER LIVING ACCOMMODATION.
A rare opportunity to purchase this individual family home, sat on the banks of the Grand Union Canal, within a few minutes’ walk of Berkhamsted High Street. With almost 4000sq/ft of accommodation, arranged over 3 floors, it has been fitted to a high specification and is tastefully decorated throughout.
A spacious entrance hall welcomes you in to the house and from here you access the utility room, family bathroom and 2 of the bedrooms, including the master suite, which is a lovely spacious room with newly fitted en-suite and walk-in wardrobe. There is also lift access from this level to the first floor, which is solely occupied by a beautiful and bright open-plan kitchen/living/dining space, ideal for entertaining and family living. The kitchen itself is fitted in a tasteful dark blue design with stylish black natural stone worktops and a full range of integrated appliances. The triple aspect windows flood the room with light, with a Juliet balcony towards the front of the property and there is also access out to a roof terrace which overlooks the Canal. Stairs rise again to the second floor where there are 2 further double bedrooms, both serviced by a further bathroom with walk-in shower.
In addition to the main house, there is a substantial converted boathouse with slip way leading down to the private mooring. This large, open space has been renovated by the current owners and the large windows that look over the canal have electric shutters for added security. Externally, you access the property via the gated entrance and benefit from plenty of off street parking. In addition to the roof terrace is a charming and secluded courtyard style garden with covered seating area.
Viewing of this property is highly recommended to appreciate the quality and space that it has to offer.
In accordance with the Estate Agents Act 1979 we are required to declare to prospective purchasers that the Vendors of this property are related to an employee of Proffitt & Holt Partnership.
Energy Efficiency Current: 77.0
Energy Efficiency Potential: 80.0
Important information
This is not a Shared Ownership Property
Property Ref: 9cee33e7-3e96-46a3-a0e6-214fd6901308
Similar Properties
Scatterdells Lane, Chipperfield, WD4
5 Bedroom Detached House | £1,750,000
Proffitt and Holt are delighted to offer to the market this simply stunning five bedroom detached family home offering o...
4 Bedroom House | Offers Over £1,500,000
Proffitt and Holt are delighted to offer to the market, this rarely available four bedroom detached residence surrounded...
Chipperfield Road, Kings Langley, WD4
5 Bedroom Detached House | £1,395,000
A traditional and substantial family home in this popular location on the West side of Kings Langley. Boasting 5 double...
5 Bedroom Detached House | £1,795,000
NO UPPER CHAIN. A charming and substantial 5 bedroom, 5 bathroom, 5 reception room family home in an enviable location,...
5 Bedroom Not Specified | Guide Price £2,250,000
NO UPPER CHAIN. A charming and substantial 5 bedroom, 5 bathroom, 5 reception room family home in an enviable location,...

Proffitt & Holt (Kings Langley)
Kings Langley, Hertfordshire, WD4 8AB
How much is your home worth?
Use our short form to request a valuation of your property.
Request a Valuation
