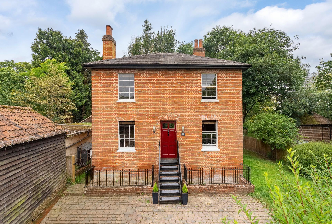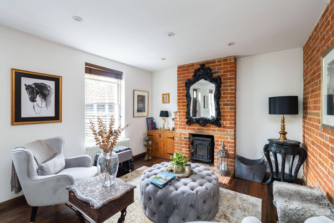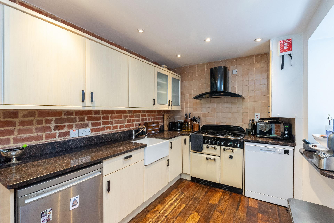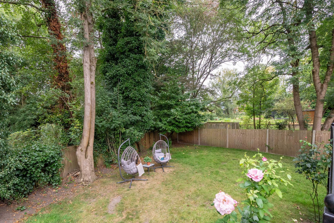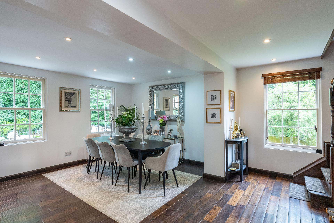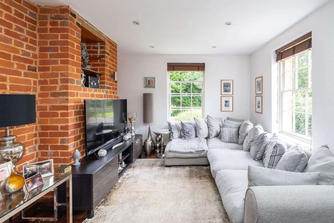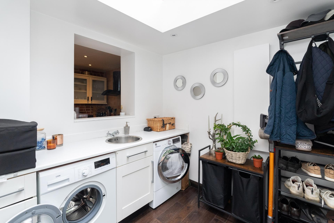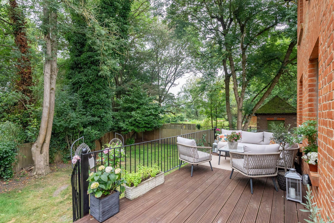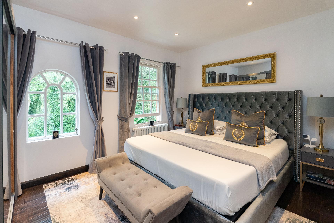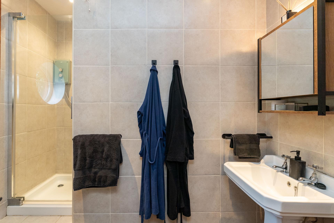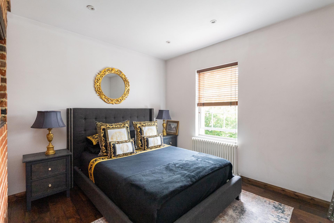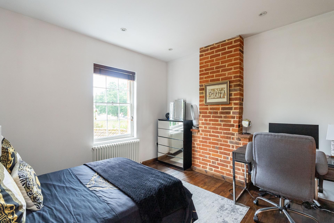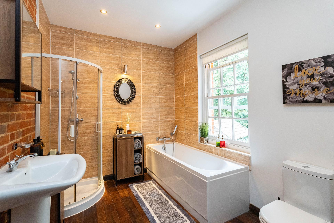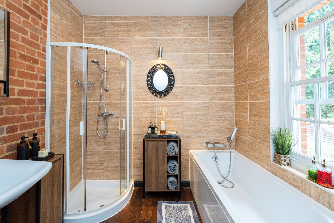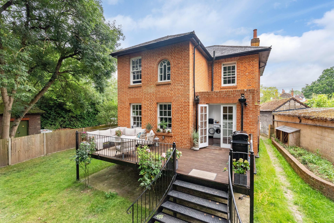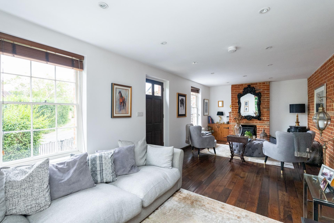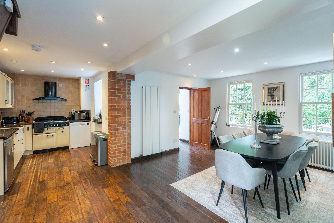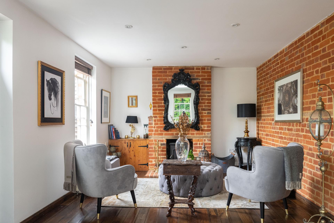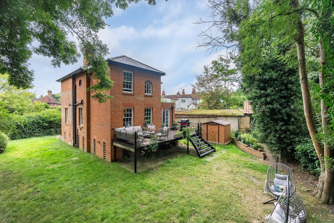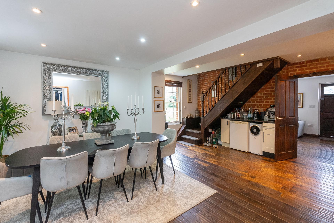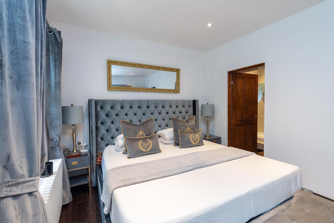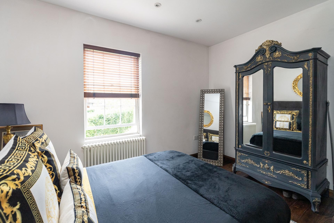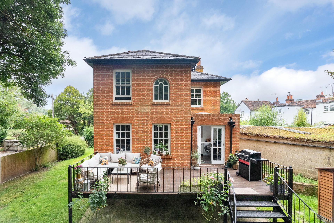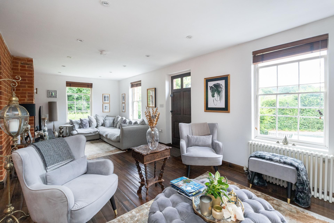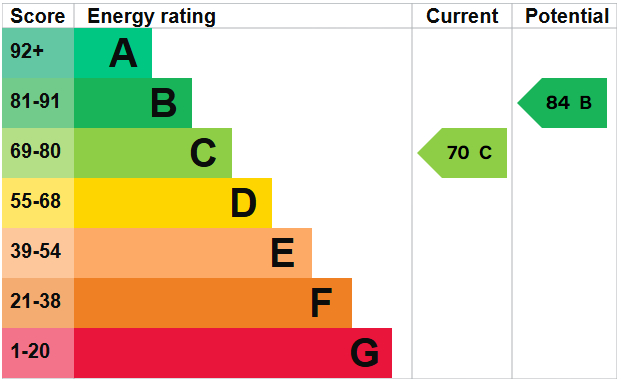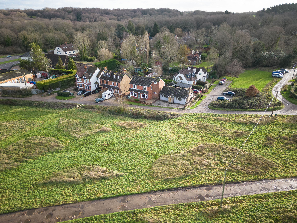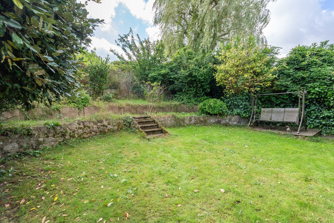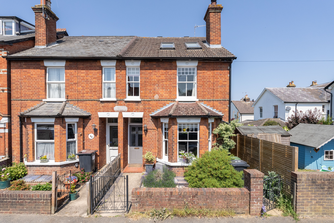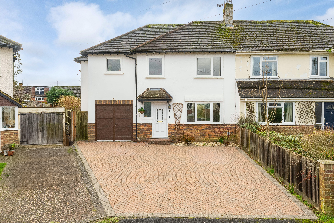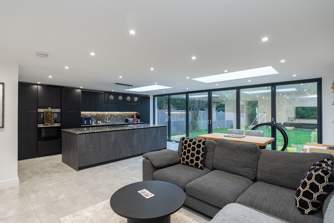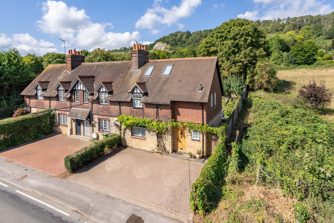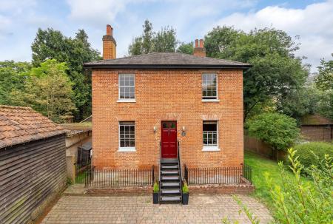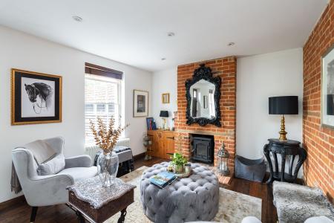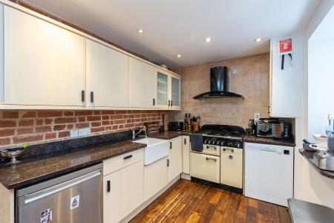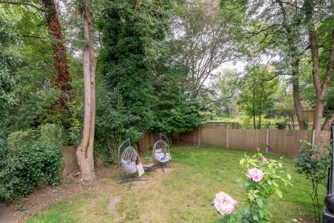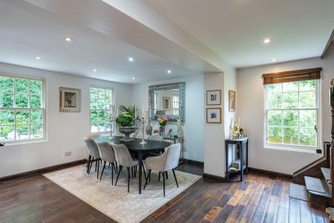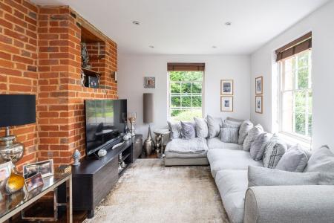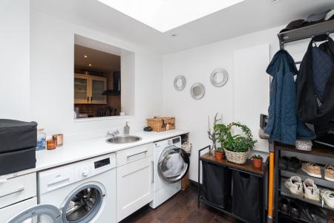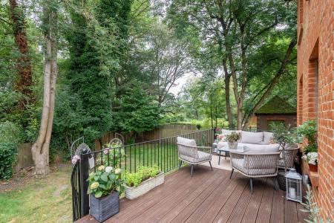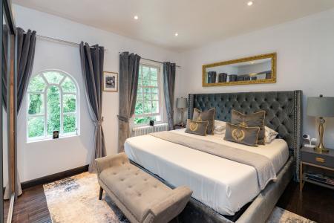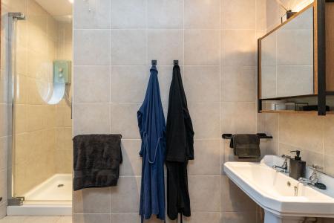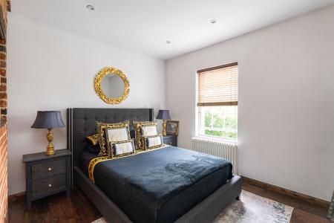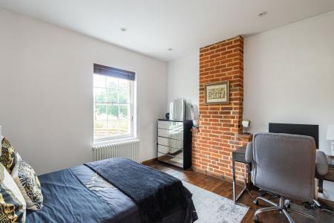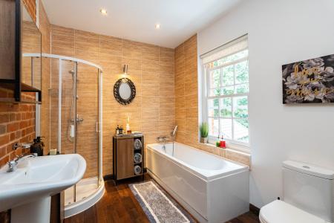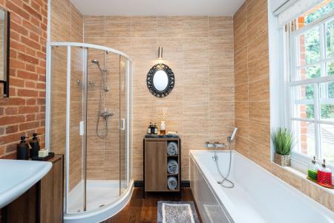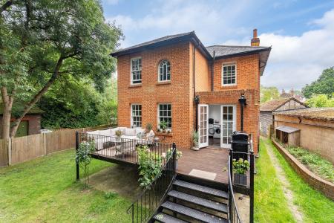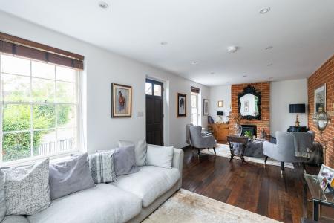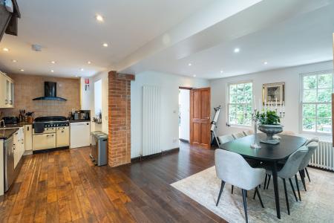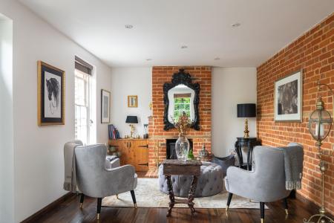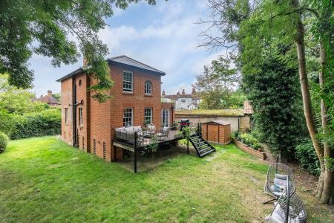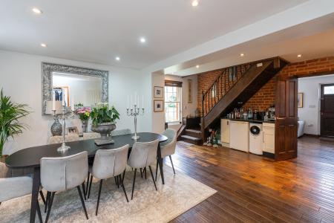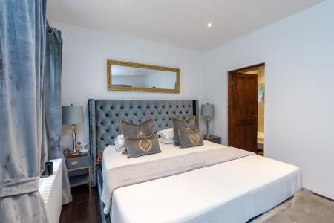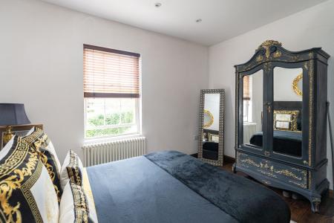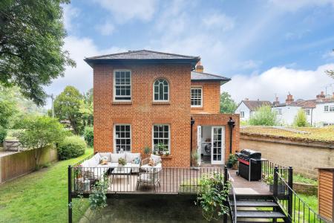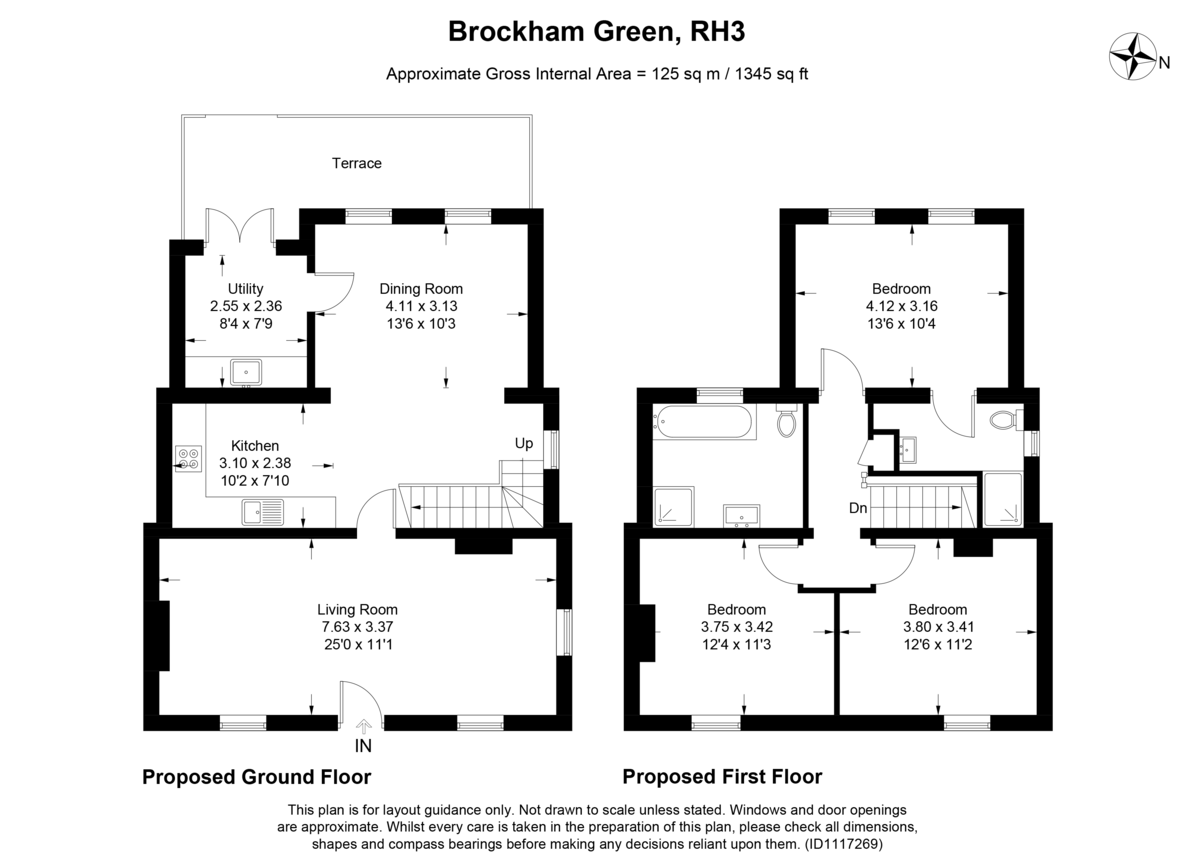- *SOLD BY SEYMOURS*
- THREE DOUBLE BEDROOMS
- OPEN PLAN KITCHEN/DINING ROOM
- ENCLOSED REAR GARDEN & DRIVEWAY PARKING
- MAIN BEDROOM WITH EN-SUITE SHOWER ROOM
- IMPRESSIVE FAMILY BATHROOM
- SEPARATE LIVING ROOM
- WALKING DISTANCE TO SHOP, PUBS & PHARMACY
- OVERLOOKING BROCKHAM GREEN
- MILES OF STUNNING COUNTRYSIDE WALKS ON YOUR DOORSTEP
3 Bedroom Detached House for sale in Betchworth
A stunning three double bedroom, detached, Victorian home offering an abundance of period charm, just a few moments away from everything the pretty village of Brockham has to offer including the village shop, excellent butchers, nursery, doctor's surgery and popular local school.
This delightful cottage, bursting with character, has been beautifully decorated throughout whilst maintaining many of its period features, setting this property apart from the rest.
Beginning in the impressive front aspect living room, a cosy log burning stove and exposed brickwork are a real focal point. The striking high ceilings and original sash windows create a real sense of space, with plenty of room for a generous three-piece suite. Next is the generous open plan kitchen/dining room which seamlessly connects to the living space. The kitchen itself has been fitted with an array of floor to ceiling units complemented by ample worktop space, butler sink and a traditional AGA. There is a generous space for a dining table and chairs as well as additional furniture, which enjoys views overlooking the garden. A separate utility provides plumbing for a washing machine and tumble drier, in addition to a sink and further storage. A door leads out onto a raised decking area with steps leading down to the garden.
Stairs rise up to the spacious landing which in turn leads to all the first-floor accommodation and includes floor to ceiling storage. The 13'6x10'4ft front aspect master bedroom enjoys lovely views out to the Green and benefits from plenty of space for freestanding wardrobes as well as a modern en-suite shower room. There are two further double bedrooms, with pretty views out, all serviced by a spacious bathroom which has been fitted with a modern white suite including bath and a hand-held shower. Solid wooden flooring is fitted throughout which adds real warmth and character to each room.
Please note, the property was raised above the Environmental Agencies flood risk level in 2006. Following heavy rainfall in 2013, water did ingress into the surrounding area and garden but remained below the EA's flood risk level. In response to this a £60,000 Community Infrastructure Levy (CIL) was provided by Surrey County Council to provide flood countermeasures in Brockham and the Upper Mole Flood Alleviation Scheme was completed in November 2019.
Outside
To the front of the property is a gated driveway with parking for two cars. The rear garden is a particular feature of this property with a raised decking area which leads off from the utility room, down to an area of grass which is bordered by mature trees, creating a sense of privacy and tranquillity. There is a useful shed to the side of the garden for storing garden essentials.
Council Tax & Utilities
This property falls under Council Tax Band E. The property is connected to mains water, drainage, gas and electricity. The broadband is a FTTP connection.
Location
Brockham is 1.5 miles east of Dorking and is highly regarded in the area, with its picturesque Green, famous Bonfire night, shops, pubs, Church, school, doctor's surgery and veterinary centre. The village website www.brockham.org identifies many of the clubs, societies and local facilities. Dorking and Reigate market town centres are a short drive away offering major supermarkets, leisure centres, theatres, cinemas and main line stations connecting to London Victoria, London Waterloo and Reading. The area is particularly well known for the surrounding countryside which is ideal for walking, riding and outdoor pursuits. Brockham sits at the base of Box Hill and Leith Hill National Trust areas, part of the Surrey Hills area of outstanding natural beauty.
VIEWING - Strictly by appointment through Seymours Estate Agents, Cummins House, 62 South Street, Dorking, RH4 2HD.
FIXTURES AND FITTINGS - We have not carried out a detailed survey, nor tested the appliances, mechanical or electrical fittings.
MISREPRESENTATION ACT These particulars are for guidance only and do not form any part of any contract.
Property Ref: 58865_102709003804
Similar Properties
4 Bedroom Detached House | Guide Price £675,000
A wonderful Victorian detached family home with over 2700 sq ft of well-presented accommodation, located overlooking and...
3 Bedroom Semi-Detached Bungalow | Guide Price £675,000
An exciting opportunity to purchase a well presented three-bedroom semi-detached bungalow benefitting from a large garde...
3 Bedroom End of Terrace House | Guide Price £675,000
*SOLD BY SEYMOURS* A superbly presented, characterful family home with three bedrooms plus bonus loft room, offering ove...
The Close, Strood Green - Offering over 1500 sq ft of accommodation
4 Bedroom Semi-Detached House | Guide Price £699,950
A beautifully updated and extended four-bedroom family home offering over 1,500 sq ft of modern, versatile living spaces...
3 Bedroom Detached Bungalow | Guide Price £699,950
An immaculately presented, three double bedroom bungalow which has been fully refurbished throughout including a signifi...
4 Bedroom End of Terrace House | Offers in excess of £700,000
A beautifully presented four bedroom cottage offering bright, spacious accommodation which has been updated to a very hi...

Seymours (Dorking)
62 South Street,, Dorking, Surrey, RH4 2HD
How much is your home worth?
Use our short form to request a valuation of your property.
Request a Valuation
