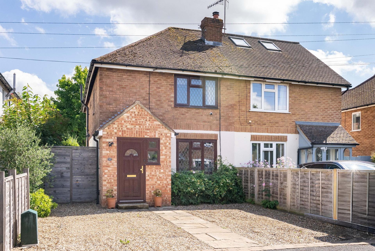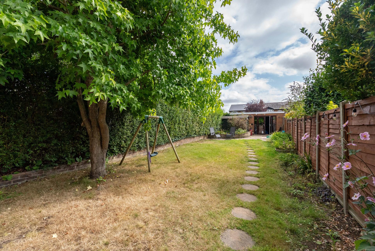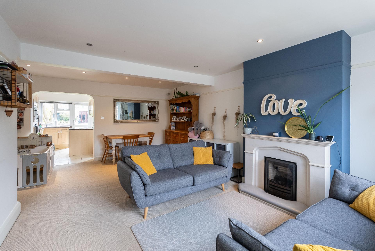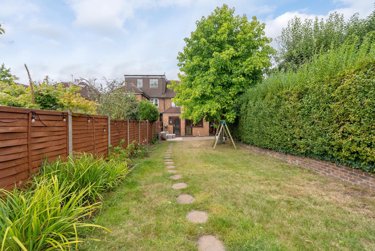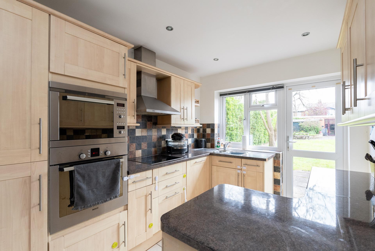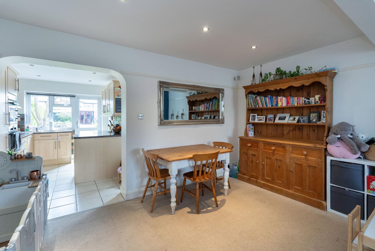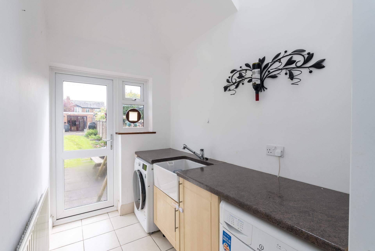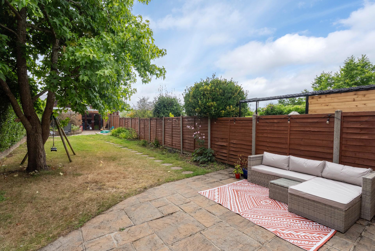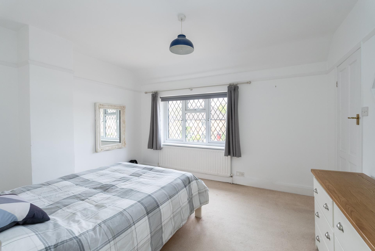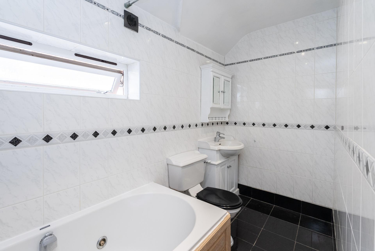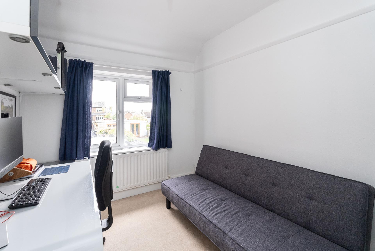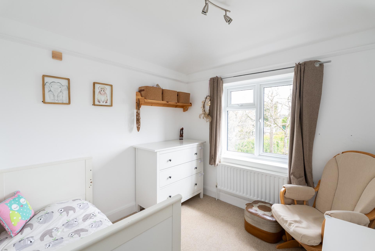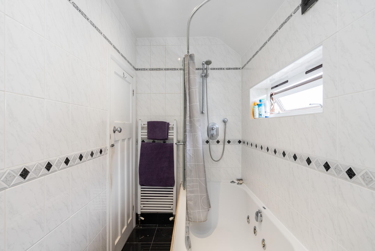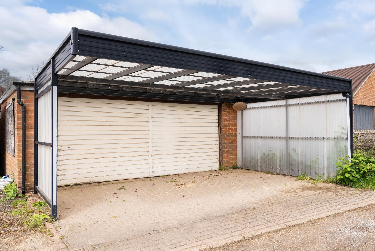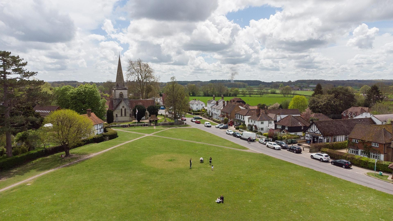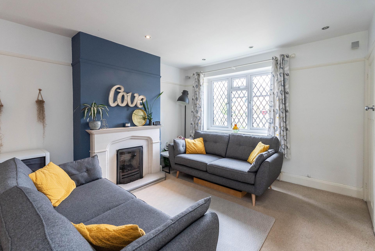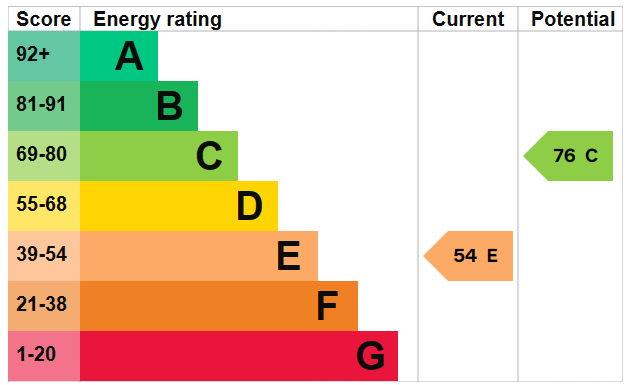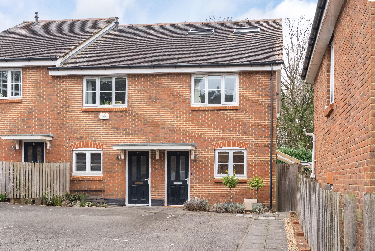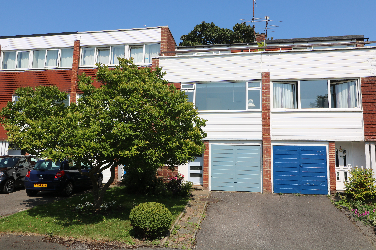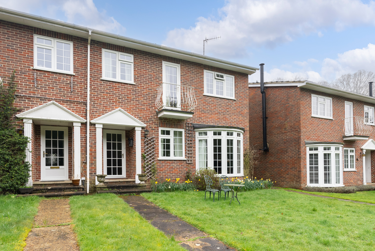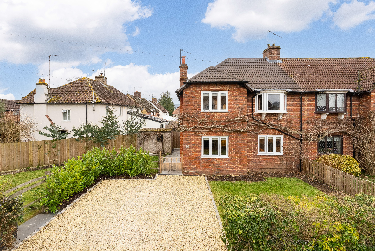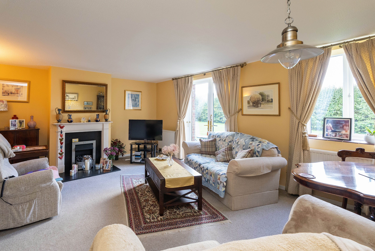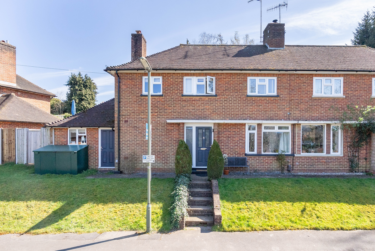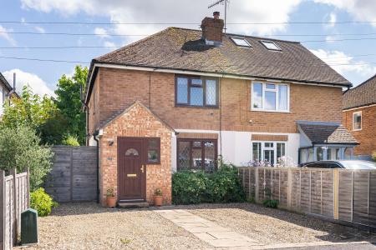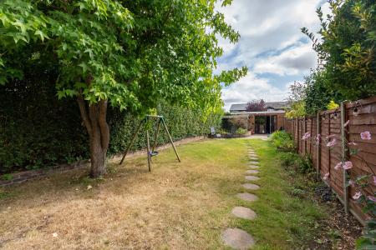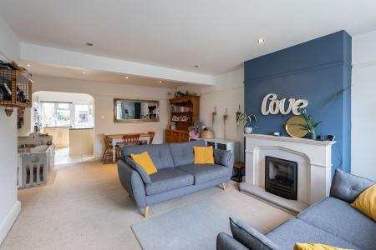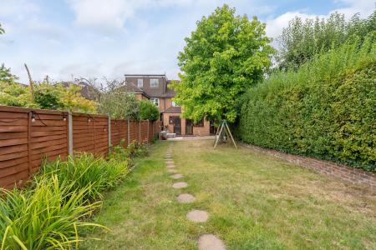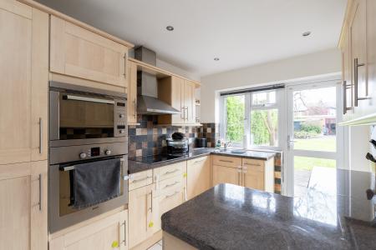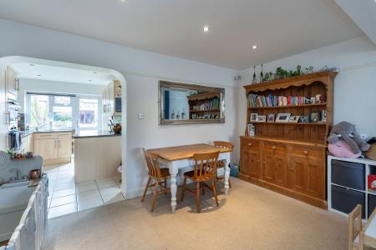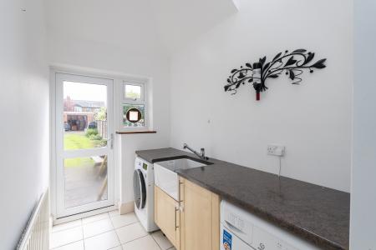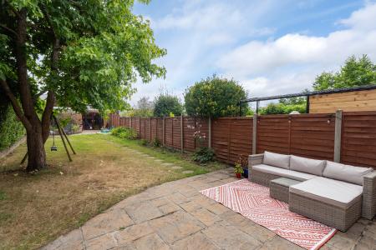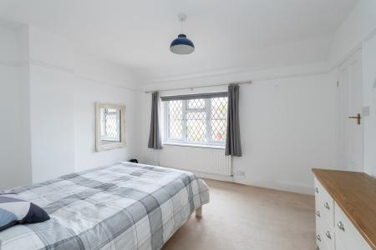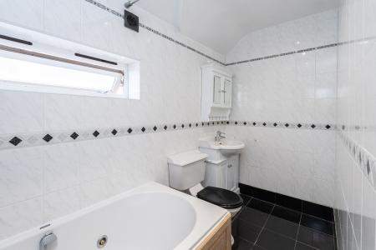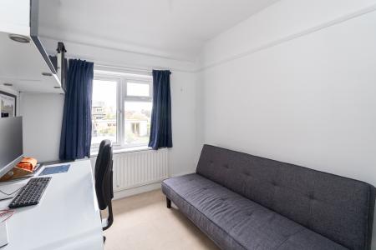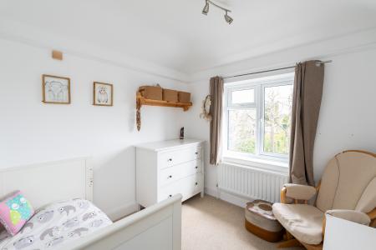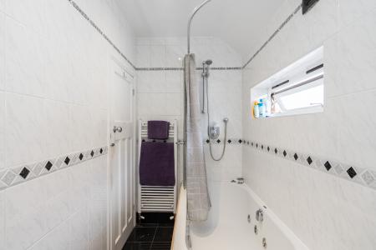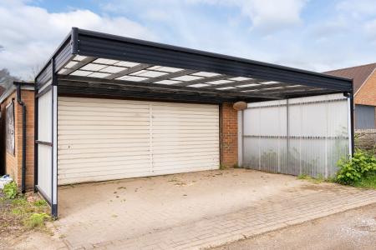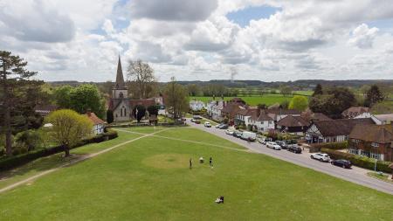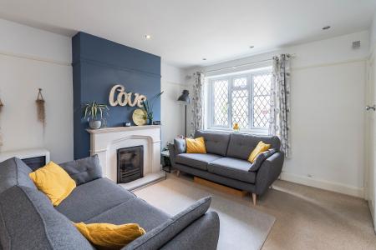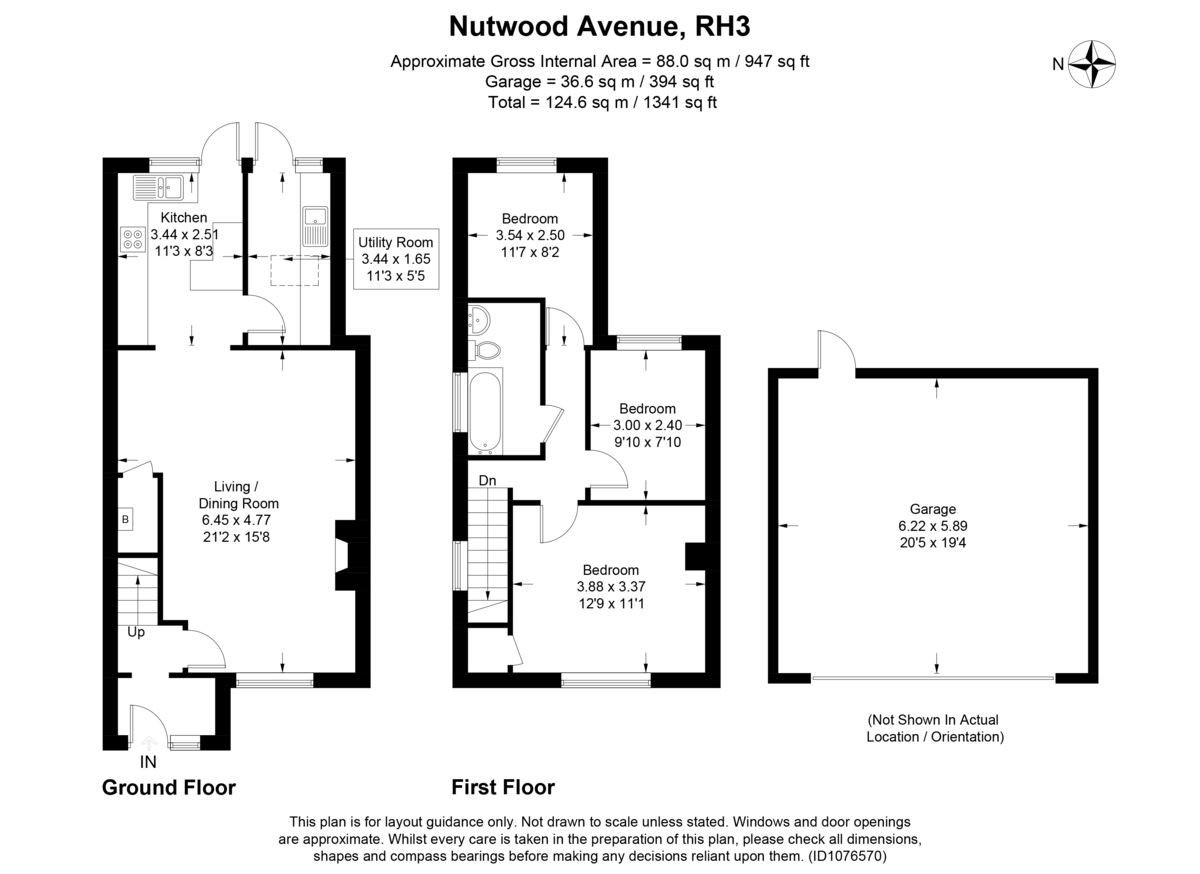- THREE BEDROOMS
- 21 FT OPEN PLAN LIVING/DINING ROOM
- MODERN KITCHEN WITH SEPARATE UTILITY ROOM
- DOUBLE GARAGE & CAR PORT
- FAMILY BATHROOM
- POTENTIAL TO CONVERT LOFT (STPP)
- LARGE REAR GARDEN AND DRIVEWAY PARKING
- SHORT WALK TO THE GREEN, CHURCH AND PUBS
- CLOSE TO LOCAL NURSERY AND SCHOOL
- MILES OF COUNTRYSIDE WALKS ON YOUR DOORSTEP
3 Bedroom Semi-Detached House for sale in Betchworth
A beautifully presented three-bedroom, semi-detached family home offering the perfect blend of character and modern features with plenty of potential to extend (STPP).
Located in the popular and highly sought after village of Brockham, conveniently situated within walking distance of the local shops, schools and surrounded by miles of picturesque, open countryside.
The property begins in the welcoming and useful porch area which leads into the spacious 21 ft open plan living/dining room. This room impresses with its bright and airy feel, complemented by charming feature fireplace with gas fire, space for a large suite and large window which floods the room with natural light. Thoughtfully designed, the space seamlessly transitions from a cosy lounge area to a dining space capable of accommodating a 6-seater table, ideal for entertaining friends and family. Tucked round the side of the dining room there is a useful built-in storage cupboard, ideal for storing household essentials. An archway connects to the extended kitchen, which overlooks the garden and has been fitted with a range of modern, wooden shaker style base and eye level units, oven with integrated microwave and dishwasher. An adjacent utility area provides additional storage and laundry facilities, with easy access to the garden as well as a butler sink and provisions for a freestanding fridge/freezer.
Stairs rise to the first floor, providing access to all rooms and the loft. The property comprises of two generously sized double bedrooms and a single bedroom, with plenty of natural light and providing plenty of space for a growing family. There is also scope to convert the loft into a further bedroom if required (STPP), making this an ideal property for those who need additional space. Servicing the bedrooms and completing the accommodation is a modern bathroom that features a three-piece suite with shower over the bath as well as a useful vanity unit.
Outside
The property benefits from a shingled driveway with space for two cars. A gate leads down the side of the property into the extensive rear garden, which begins with a large patio which spans the width of the property, ideal for outdoor entertaining. Next is a generous area of lawn with mature borders and a pretty brick pond.
Garage and carport
At the rear of the garden is the 20'5 x 19'4 sq ft double garage with an electrical supply, ideal for use as additional storage or converting into a workshop. At the back of the garage the current owners have recently built an impressive, covered car port with further parking for 1 car.
Council Tax & Utilities
This property falls under Council Tax Band E. The property is connected to mains water, drainage, gas and electricity. The broadband is a FTTP connection.
Location
Brockham is situated east of Dorking and is highly regarded in the area, with its picturesque green, famous bonfire night, shops, pubs, church, school, doctor's surgery and veterinary centre. A short 5-minute walk away there is a park with a children's playground. The village website www.brockham.org identifies many of the clubs, societies, and local facilities. Dorking and Reigate market town centres are a short drive away offering major supermarkets, leisure centres, theatres, cinemas, and main line stations connecting to London Victoria, London Waterloo, and Reading. There is also an off-road cycle route from Brockham to Dorking station, useful for commuting. The area is particularly well known for the surrounding countryside which is ideal for walking, riding, cycling and outdoor pursuits. Brockham sits at the base of Box Hill and Leith Hill National Trust areas, part of the Surrey Hills Area of Outstanding Natural Beauty.
VIEWING - Strictly by appointment through Seymours Estate Agents, Cummins House, 62 South Street, Dorking, RH4 2HD.
FIXTURES & FITTINGS - Items known as fixtures and fittings, whether mentioned or not in these sales particulars, are excluded from the sale but may be available by separate negotiation.
MISREPRESENTATION ACT - Whilst every care has been taken to prepare these sales particulars, they are for guidance purposes only and should not be relied upon. Potential buyers are advised to recheck the measurements.
Property Ref: 58865_102709003661
Similar Properties
3 Bedroom End of Terrace House | Guide Price £575,000
A beautifully presented and extended, three double-bedroom house offering bright, modern accommodation with driveway par...
4 Bedroom Terraced House | Guide Price £575,000
Beautifully presented and decorated to a high standard, this 3/4 bedroom extended family home enjoys elevated views acro...
The Rookery, Westcott, Dorking
3 Bedroom End of Terrace House | Guide Price £575,000
This beautifully presented three double bedroom home in Westcott is one of just ten homes built during the early 1970's...
3 Bedroom Semi-Detached House | Guide Price £599,950
An immaculately presented, three-Bedroom semi-detached home recently updated to an exceptional standard and offering a p...
3 Bedroom Cottage | Guide Price £600,000
*NO ONWARD CHAIN* An exciting opportunity to purchase this flexible and spacious 2 bedroom mid-terrace property located...
3 Bedroom Semi-Detached House | Offers in excess of £600,000
A beautifully maintained and well-loved three-bedroom, semi-detached home offering a fantastic opportunity for families...

Seymours (Dorking)
62 South Street,, Dorking, Surrey, RH4 2HD
How much is your home worth?
Use our short form to request a valuation of your property.
Request a Valuation
