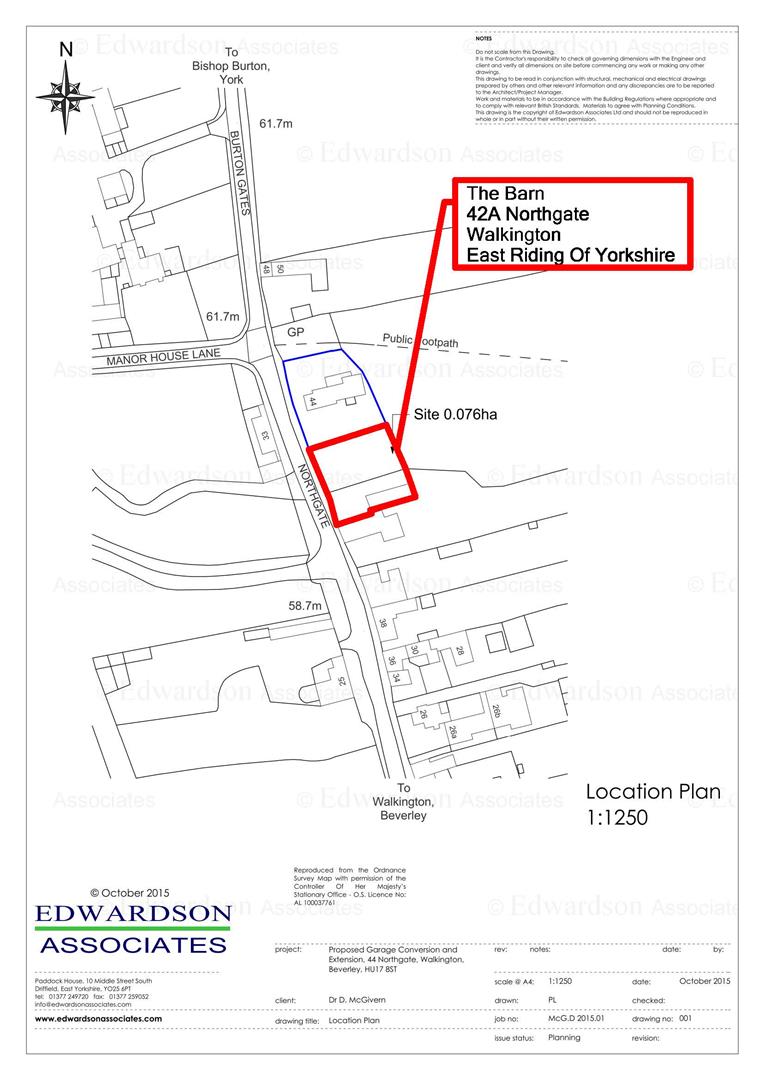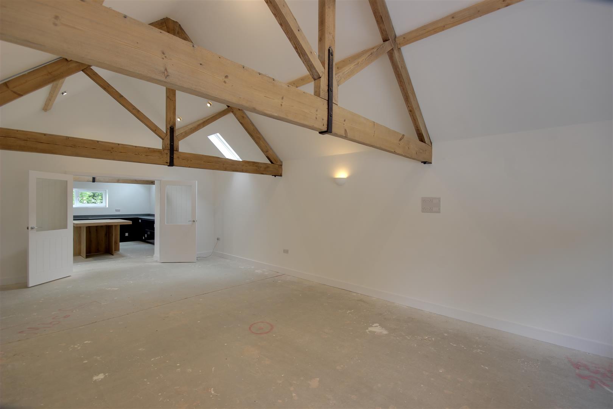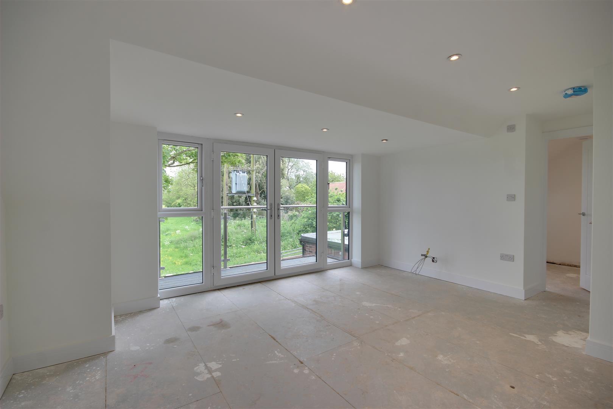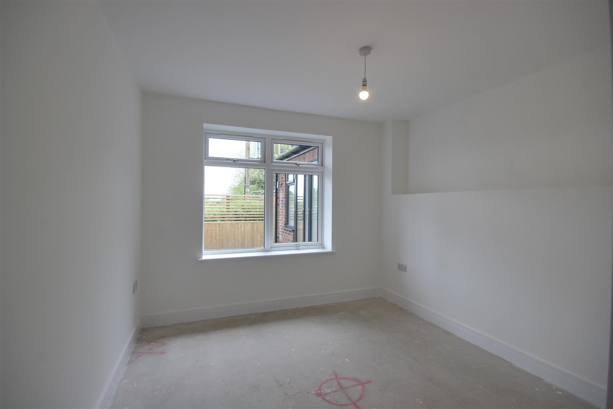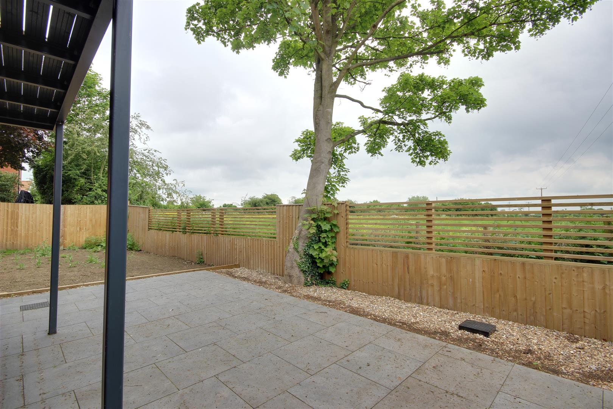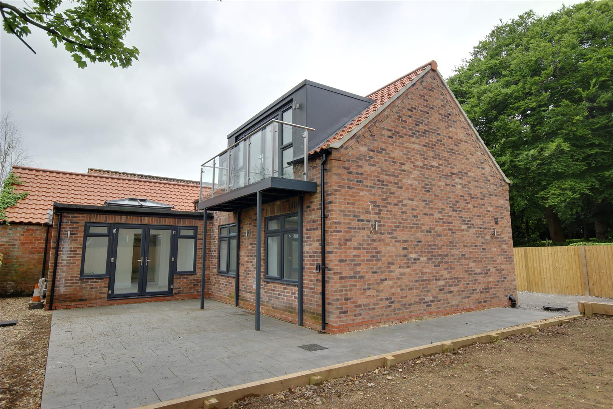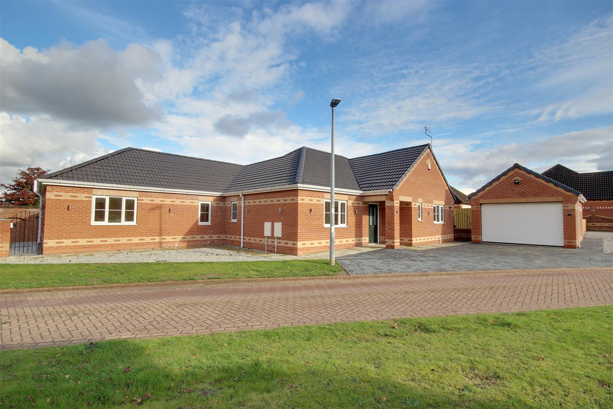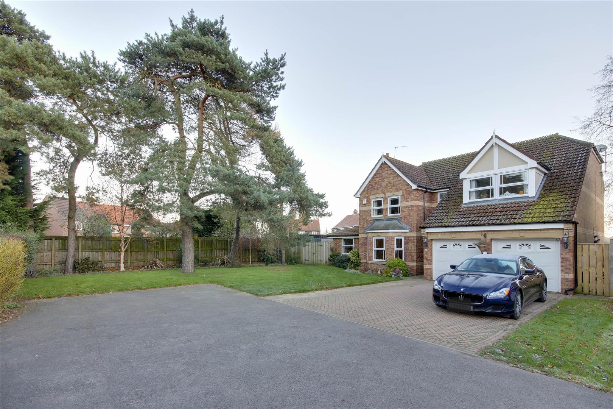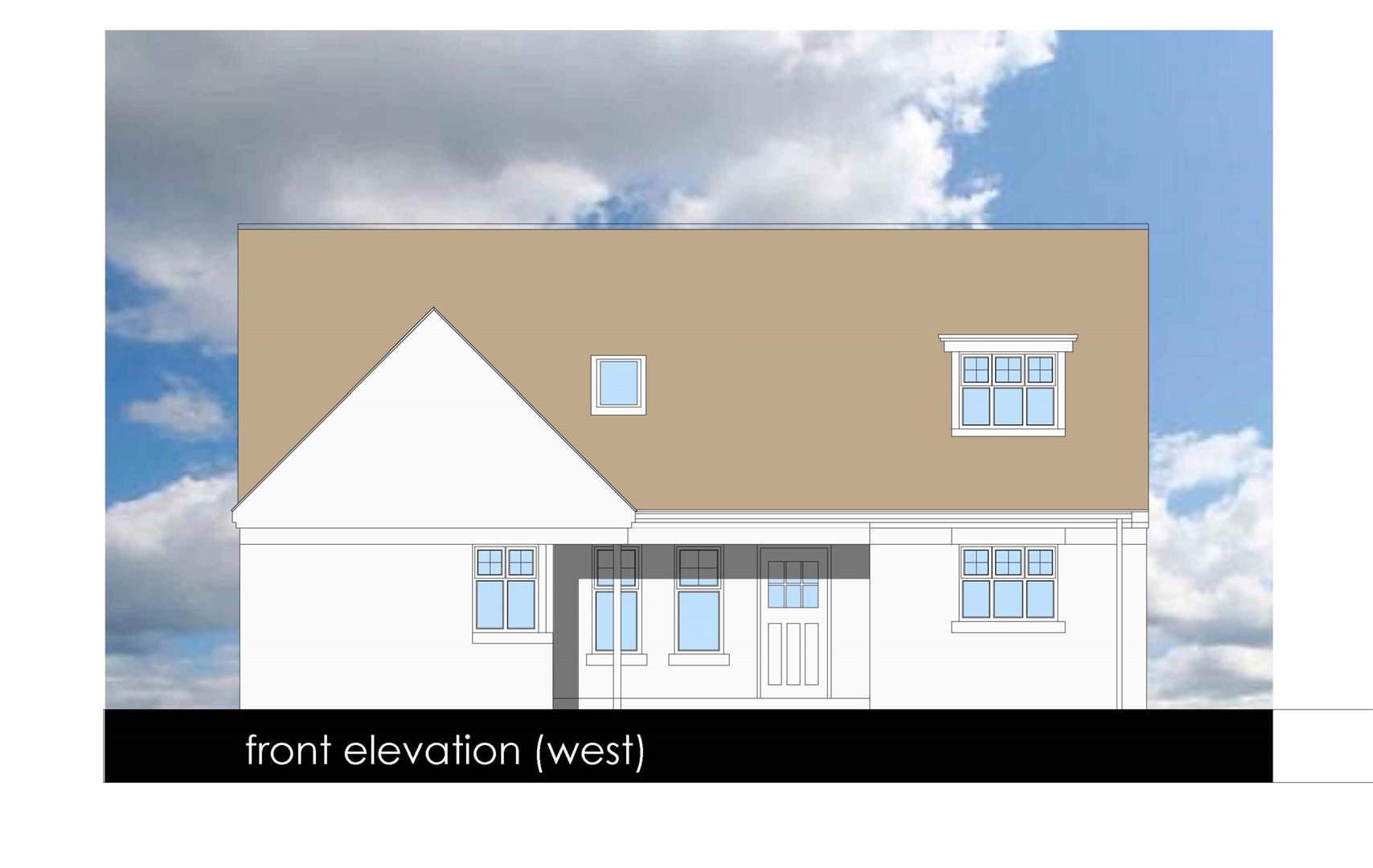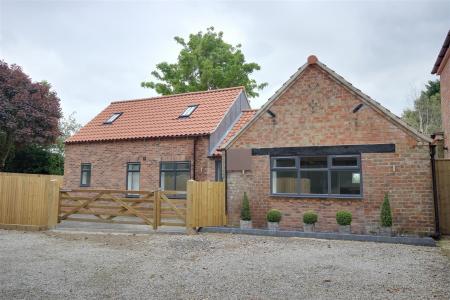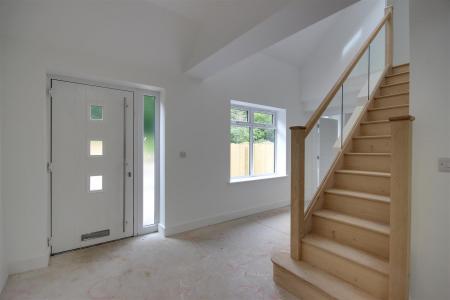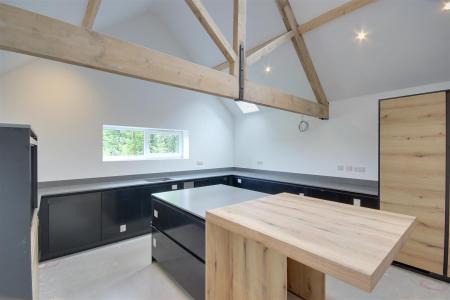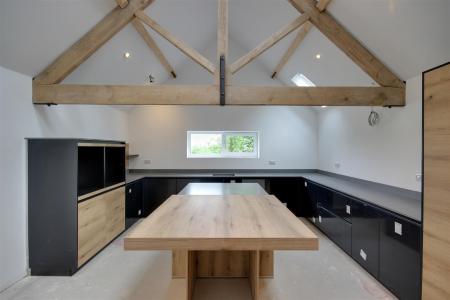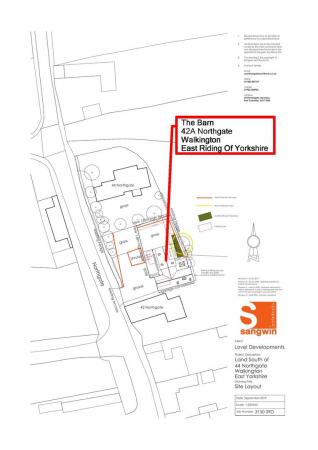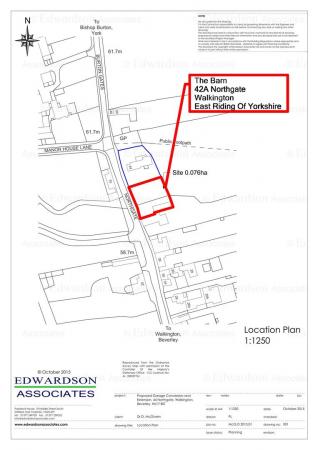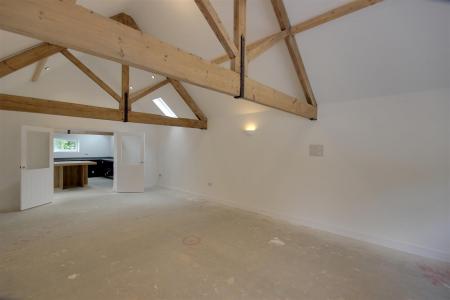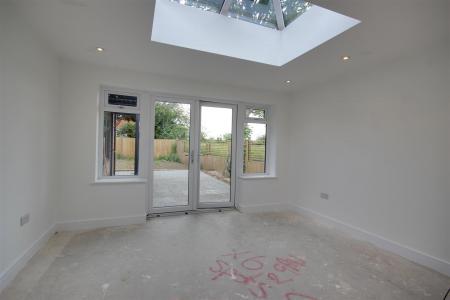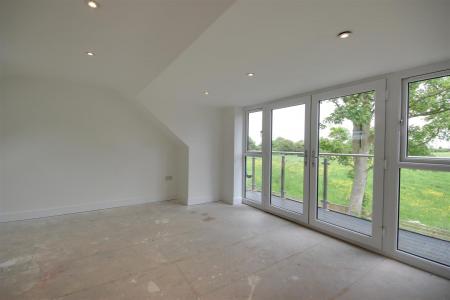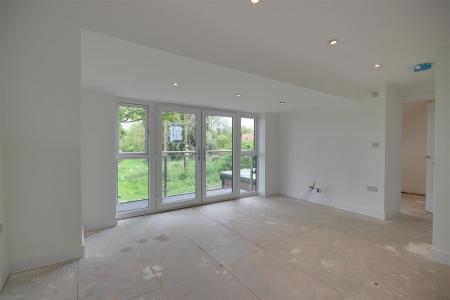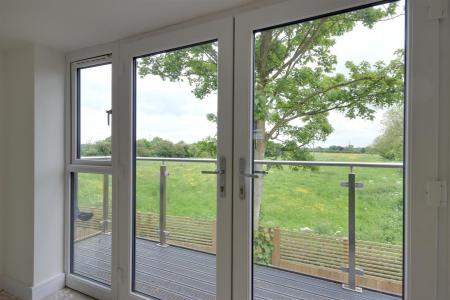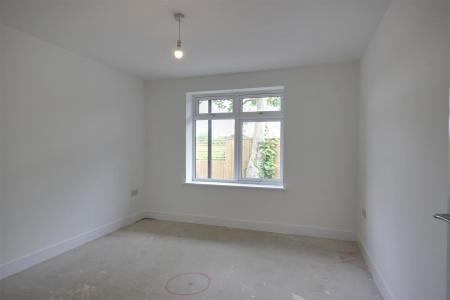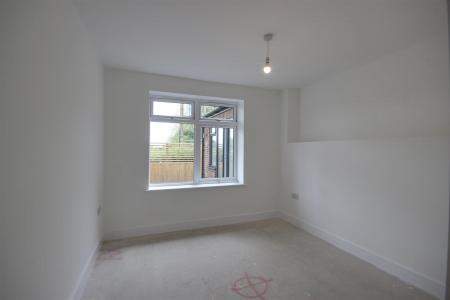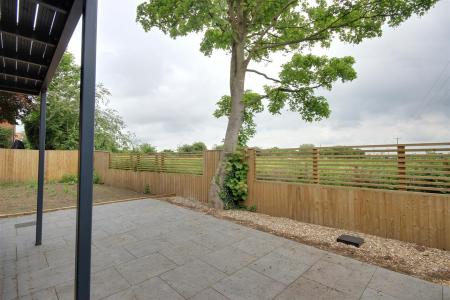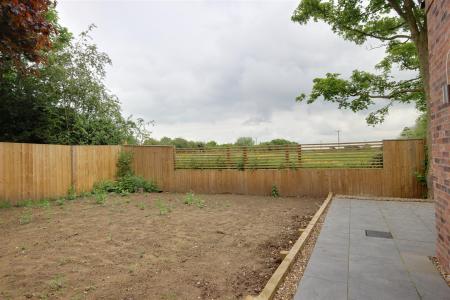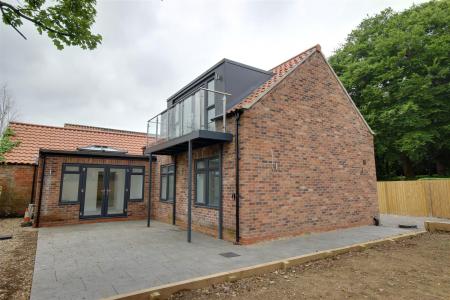- Unique Detached property
- 3 Bedrooms
- Largely Newly Built
- Overlooking Fields
- Barn Character Retained
- Tucked Away Location
- Council Tax Band = TBA
- Freehold/Predicted EPC = C
3 Bedroom Detached House for sale in Beverley
A truly unique property of great appeal, largely newly built married together with a barn conversation complete with stunning vaulted ceiling. Character blends beautifully with modern fittings. Features include a 28'7" long living room, striking kitchen plus sitting room, bed 1 with en-suite and balcony. Views to the rear across fields. Tucked away position close to village centre.
Introduction - This truly unique property of great appeal is largely newly built married with the conversion of a former barn, complete with a stunning vaulted and trussed ceiling. A particular feature is the tucked away position being close to the centre of the village and with views across fields to the rear. The flexible layout provides bedrooms to both ground and first floor, the largest of which being upstairs complimented by an en-suite and a balcony which overlooks the fields. The living space includes a fabulous 28'7" long living room with its vaulted and trussed ceiling plus a sitting room and a striking modern kitchen. The property beautifully blends many luxurious modern fittings with the character of the old barn and viewing certainly highly recommended. A farmhouse style gate opens to a parking forecourt and the garden wraps around one side and to the rear including an extensive paved terrace.
Site Plan -
Location - The property enjoys a tucked away position along Northgate, close to its junction of Manorhouse Lane, to the north side of the village centre. The delightful village of Walkington lies approximately 2 miles to the west of Beverley and has its own duck pond and amenities including a parish hall, public houses with restaurants, local convenience store and a strong community spirit. Beverley is approached through the Westwood pastures and golf course with convenient access also available towards York, Hull and the national motorway network.
Accommodation - Impressive contemporary entrance door opens to:
Entrance Hall - A spacious hallway with stairs leading up to the first floor with glass and timber balustrade. Situated off the hall are two very large storage cupboards, rarely found in a modern property.
W.C. - With low level W.C. and wash hand basin.
Living Room - 8.71m x 4.52m approx (28'7" x 14'10" approx) - A simply stunning space with a vaulted ceiling and exposed trusses. There are windows to the front. Doors open through to the kitchen.
Kitchen - 4.70m x 4.57m approx (15'5" x 15'0" approx) - Having a range of striking dual toned units with grand island and breakfast bar. Features include contemporary work surfaces, undercounter sink with mixer tap and integrated appliances. A window overlooks the rear garden. An opening leads through to the sitting room.
Sitting Room - 3.89m x 3.30m approx (12'9" x 10'10" approx ) - Overlooking the rear with double doors opening to the terrace. A large ceiling lantern allows light to flood in.
Bedroom 2 - 3.56m x 3.25m approx (11'8" x 10'8" approx) - Window to rear elevation.
Bedroom 3 - 3.05m x 2.82m approx (10'0" x 9'3" approx) - Window to rear elevation.
Bathroom - With bath, low level W.C. and wash hand basin.
First Floor -
Landing -
Bedroom 1 - 4.70m x 4.70m approx (15'5" x 15'5" approx) - With double doors and windows to balcony which provide some fabulous views to the rear across adjacent fields.
View -
En-Suite - With shower, low level W.C., wash hand basin.
Outside - A farmhouse style gate opens to a parking forecourt and the garden wraps around one side and to the rear including an extensive paved terrace.
Rear View -
Services - All mains services are connected to the property.
Central Heating - The property benefits from a gas fired central heating system.
Double Glazing - The property benefits from uPVC framed double glazing.
Tenure - Freehold
Council Tax Band - From a verbal enquiry we are led to believe that the Council Tax band for this property is Band . We would recommend a purchaser make their own enquiries to verify this.
Fixtures & Fittings - Fixtures and fittings other than those specified in this brochure, such as carpets, curtains and light fittings, may be available subject to separate negotiation. If there are any points of particular importance to you, please contact the office and we will be pleased to check the information for you.
Viewing - Strictly by appointment through the agent. Brough Office 01482 669982.
Agents Note - For clarification, we wish to inform prospective purchasers that we have not carried out a detailed survey, nor tested the services, appliances and specific fittings for this property. All measurements provided are approximate and for guidance purposes only. Floor plans are included as a service to our customers and are intended as a GUIDE TO LAYOUT only. NOT TO SCALE. Matthew Limb Estate Agents Ltd for themselves and for the vendors or lessors of this property whose agents they are give notice that (i) the particulars are set out as a general outline only for the guidance of intending purchasers or lessees, and do not constitute any part of an offer or contract (ii) all descriptions, dimensions, references to condition and necessary permissions for use and occupation, and other details are given in good faith and are believed to be correct and any intending purchaser or tenant should not rely on them as statements or representations of fact but must satisfy themselves by inspection or otherwise as to the correctness of each of them (iii) no person in the employment of Matthew Limb Estate Agents Ltd has any authority to make or give any representation or warranty whatever in relation to this property. If there is any point which is of particular importance to you, please contact the office and we will be pleased to check the information, particularly if you contemplate travelling some distance to view the property.
Photograph Disclaimer - In order to capture the features of a particular room we will mostly use wide angle lens photography. This will sometimes distort the image slightly and also has the potential to make a room look larger. Please therefore refer also to the room measurements detailed within this brochure.
Valuation Service - If you have a property to sell we would be delighted to provide a free
o obligation valuation and marketing advice. Call us now on 01482 669982.
Important information
Property Ref: 666554_33142852
Similar Properties
3 Bedroom Detached Bungalow | £575,000
A stunning NEW BUILD detached bungalow. This bespoke bungalow affords the very best of modern living and has an outstand...
4 Bedroom Detached House | £575,000
Occupying a plot of approx 0.25 acres is this elegant and spacious detached home, ideal for families. Enjoying an end of...
4 Bedroom Detached Bungalow | £574,500
A fantastic new build dormer bungalow by Villawood Homes. A stunning layout provides versatility and covers around 1,900...
4 Bedroom Detached House | £579,999
Standing in a plot of approx. 1/3rd of an acre in a prestigious location, this individual detached property provides par...
Pavilion Gardens, Fountains Way, North Cave
5 Bedroom Detached House | £585,000
NEW BUILD. Nestled away in this beautiful East Yorkshire village surrounded by stunning countryside is this exclusive de...
6 Bedroom Semi-Detached House | £585,000
A stunning period property. Approx. 3,400sq.ft. of accom. 6 bedrooms. "Granny Annexe" with Air BnB potential. Beautiful...
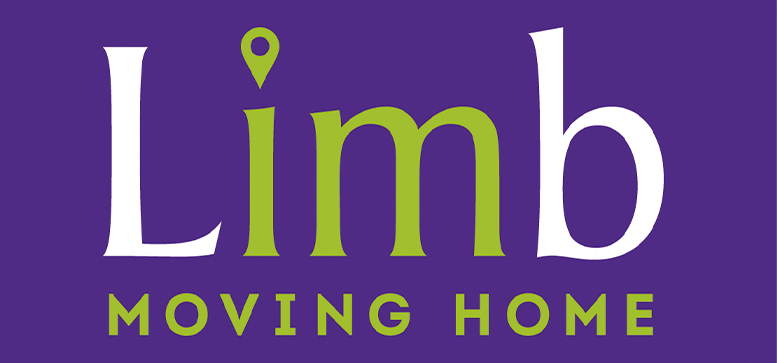
Matthew Limb Estate Agents (Brough)
Welton Road, Brough, East Riding of Yorkshire, HU15 1AF
How much is your home worth?
Use our short form to request a valuation of your property.
Request a Valuation





