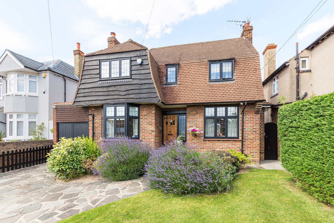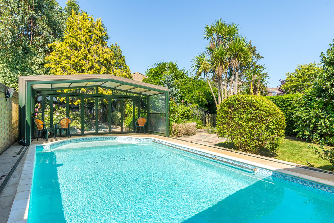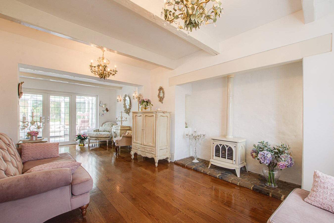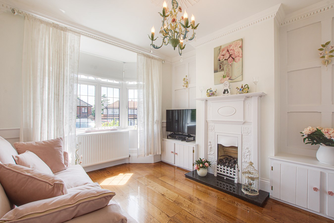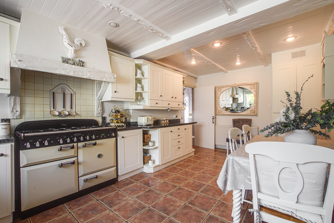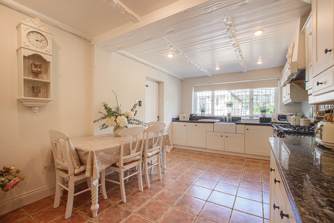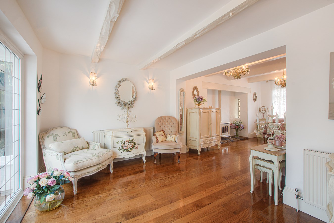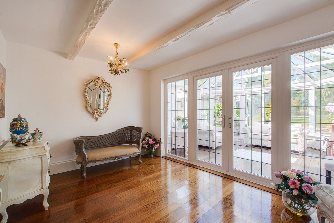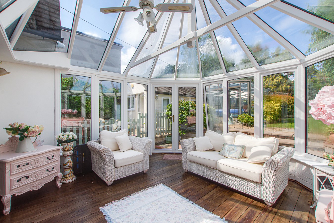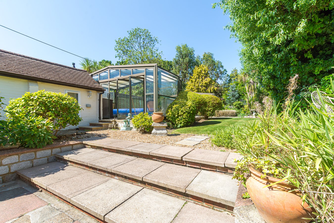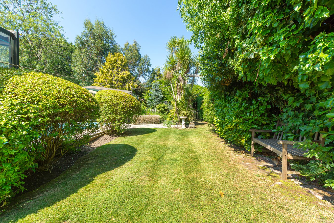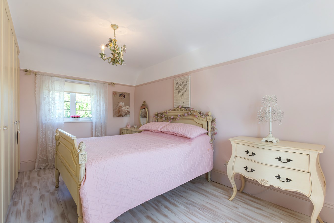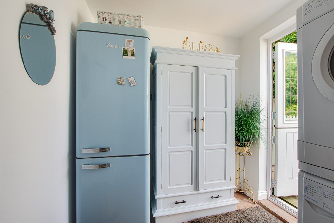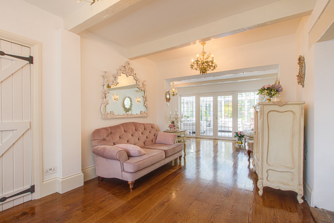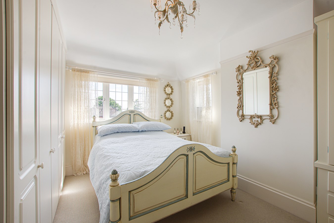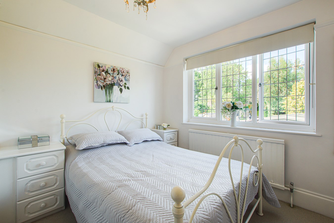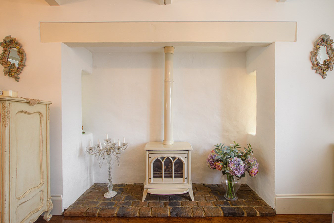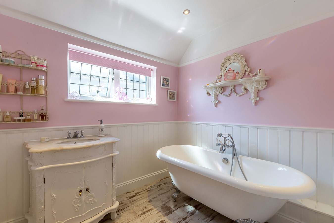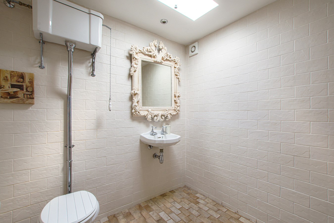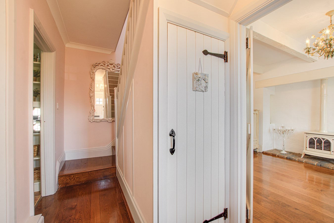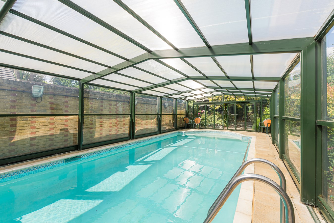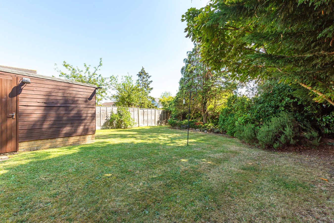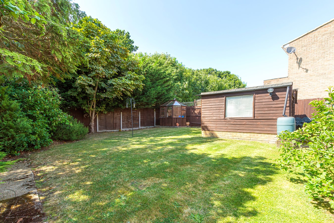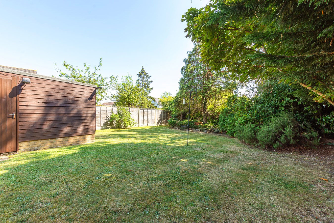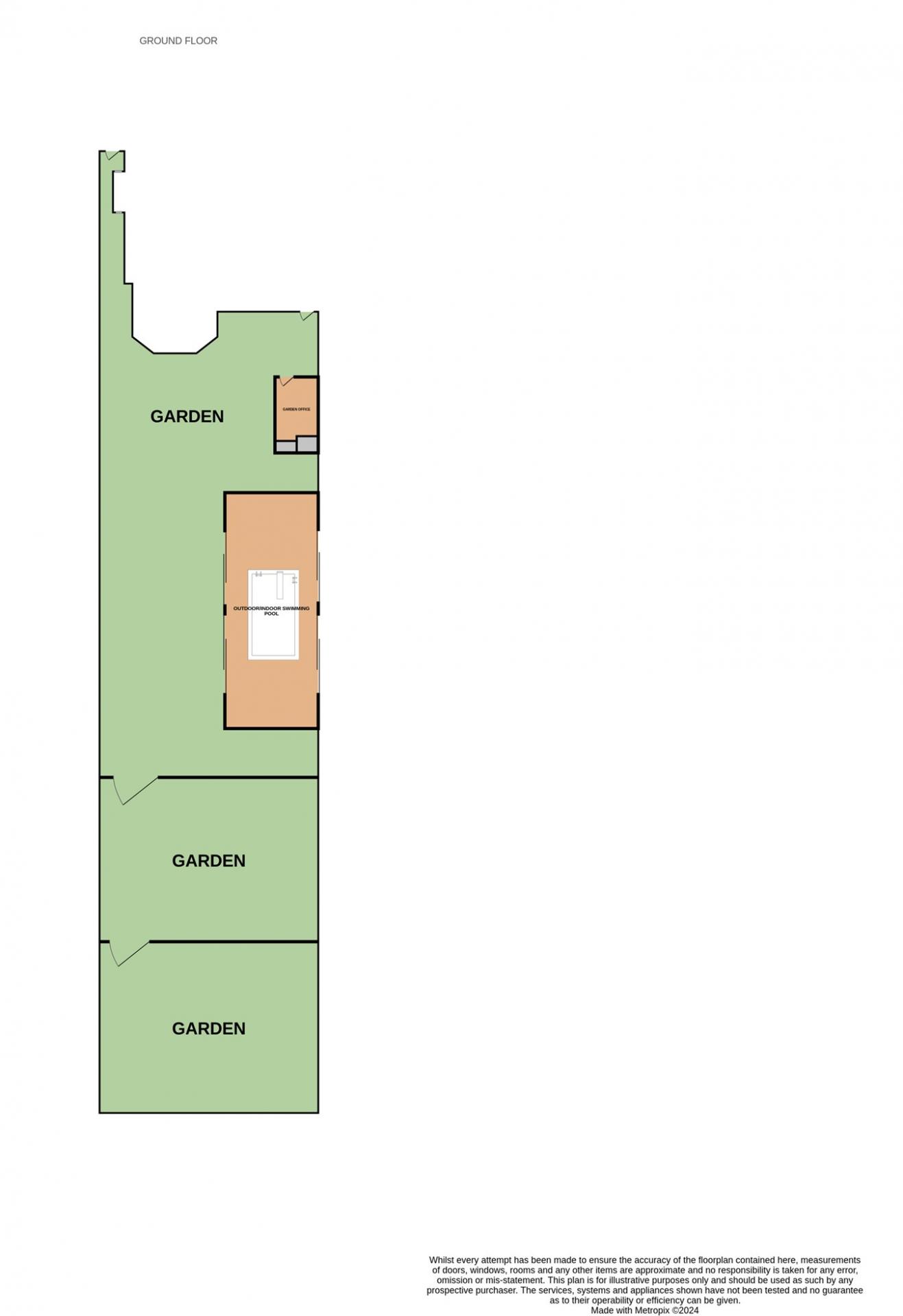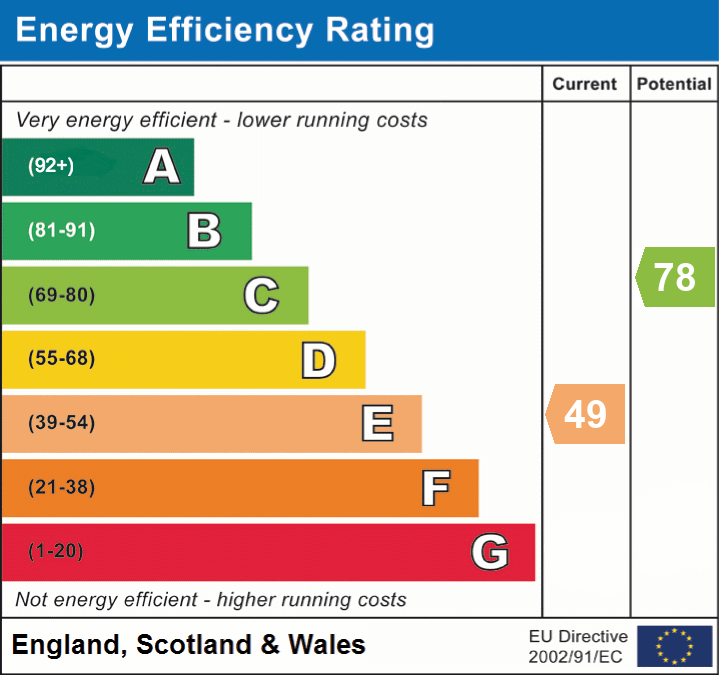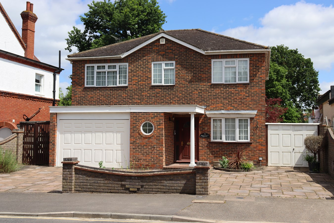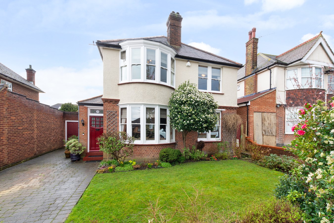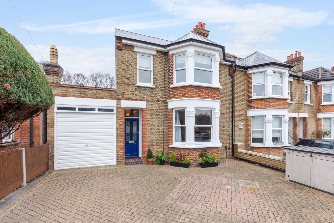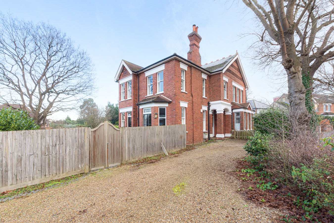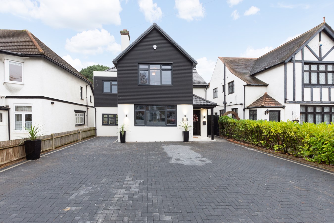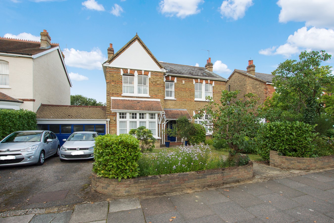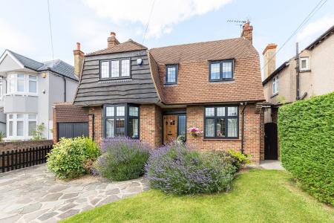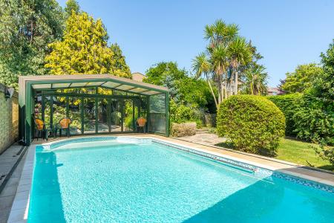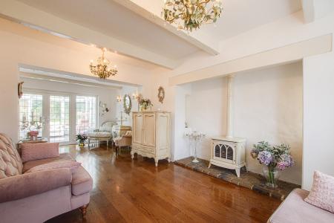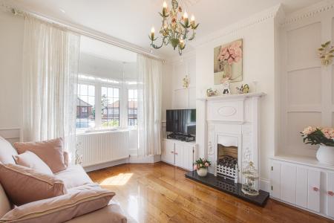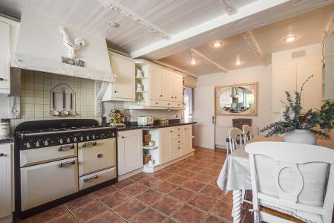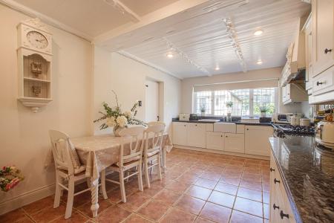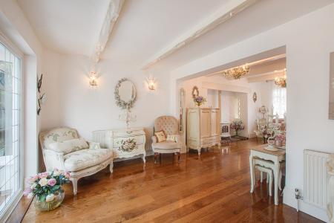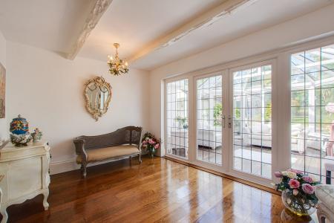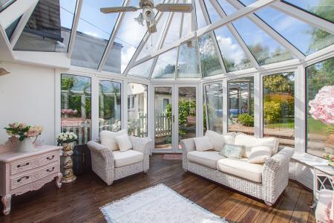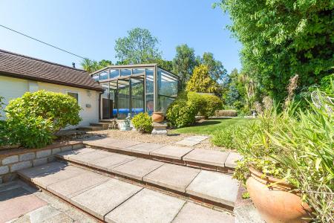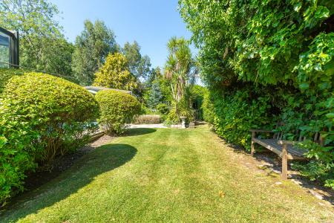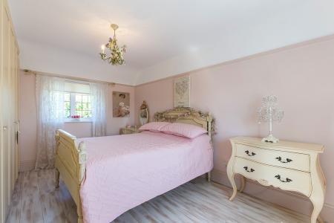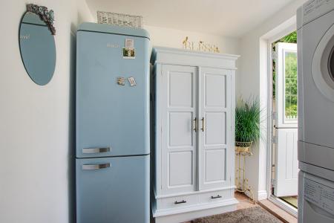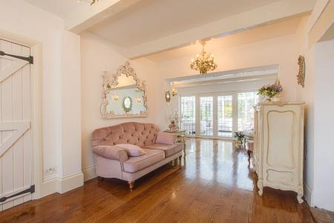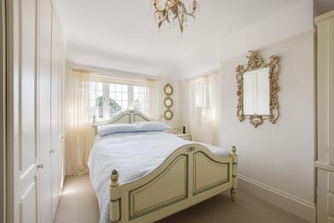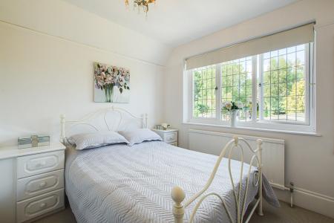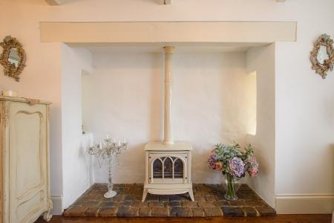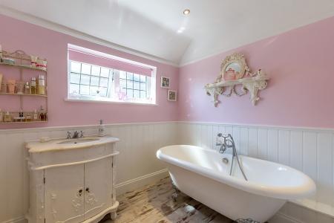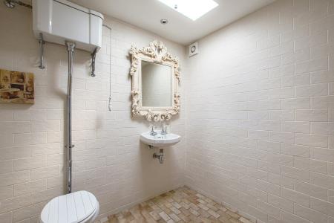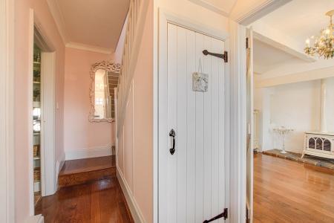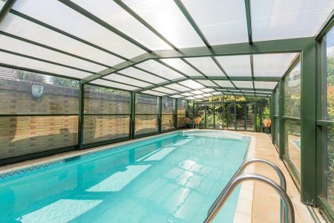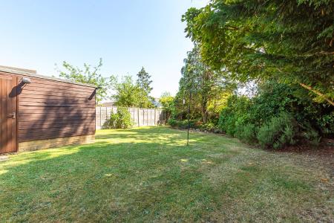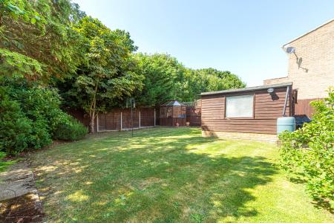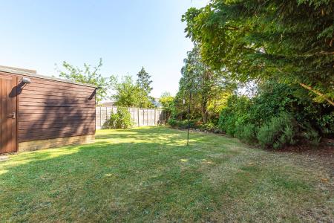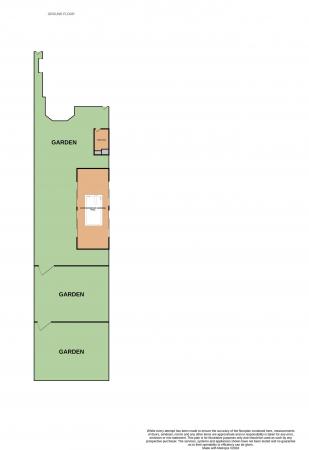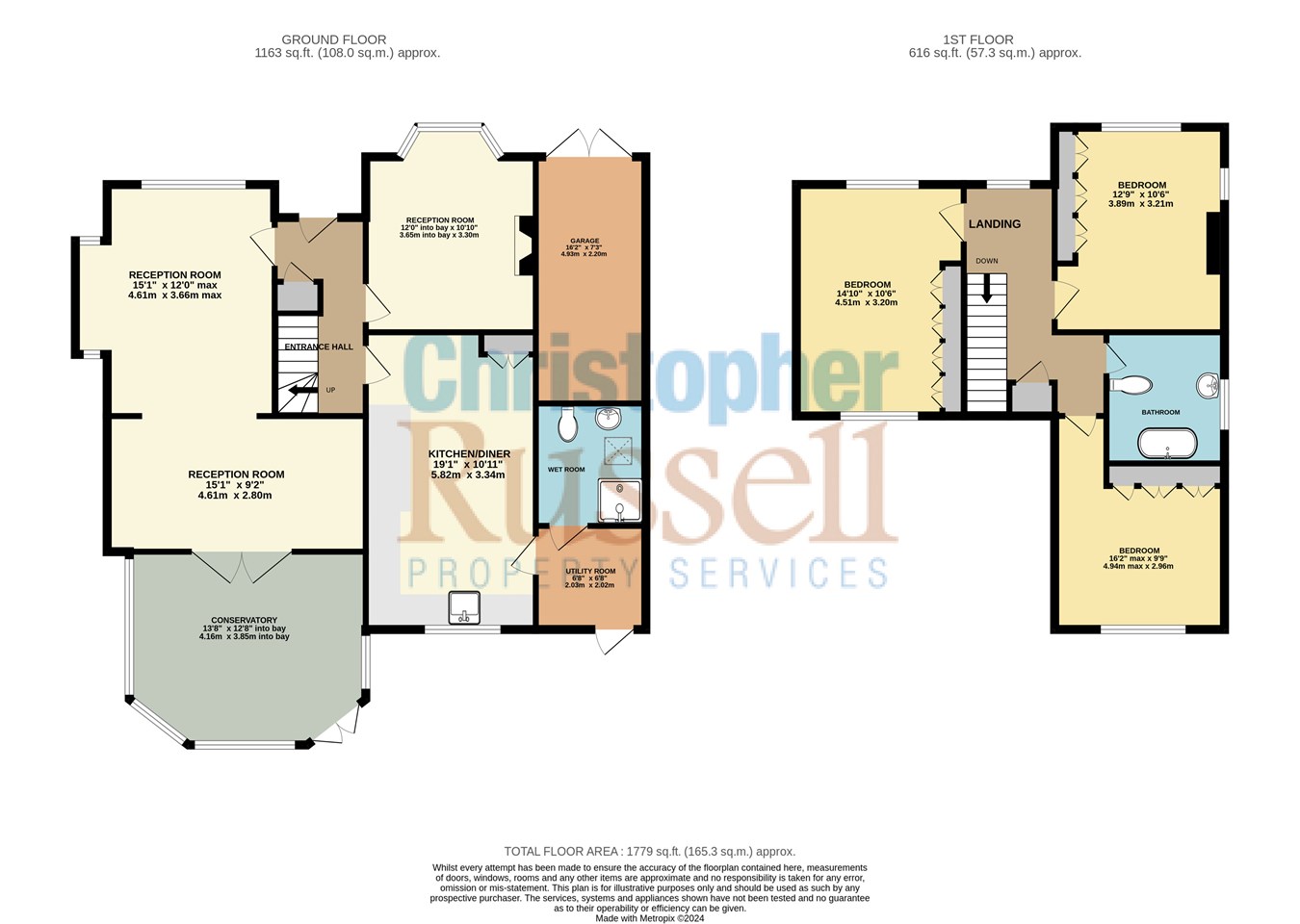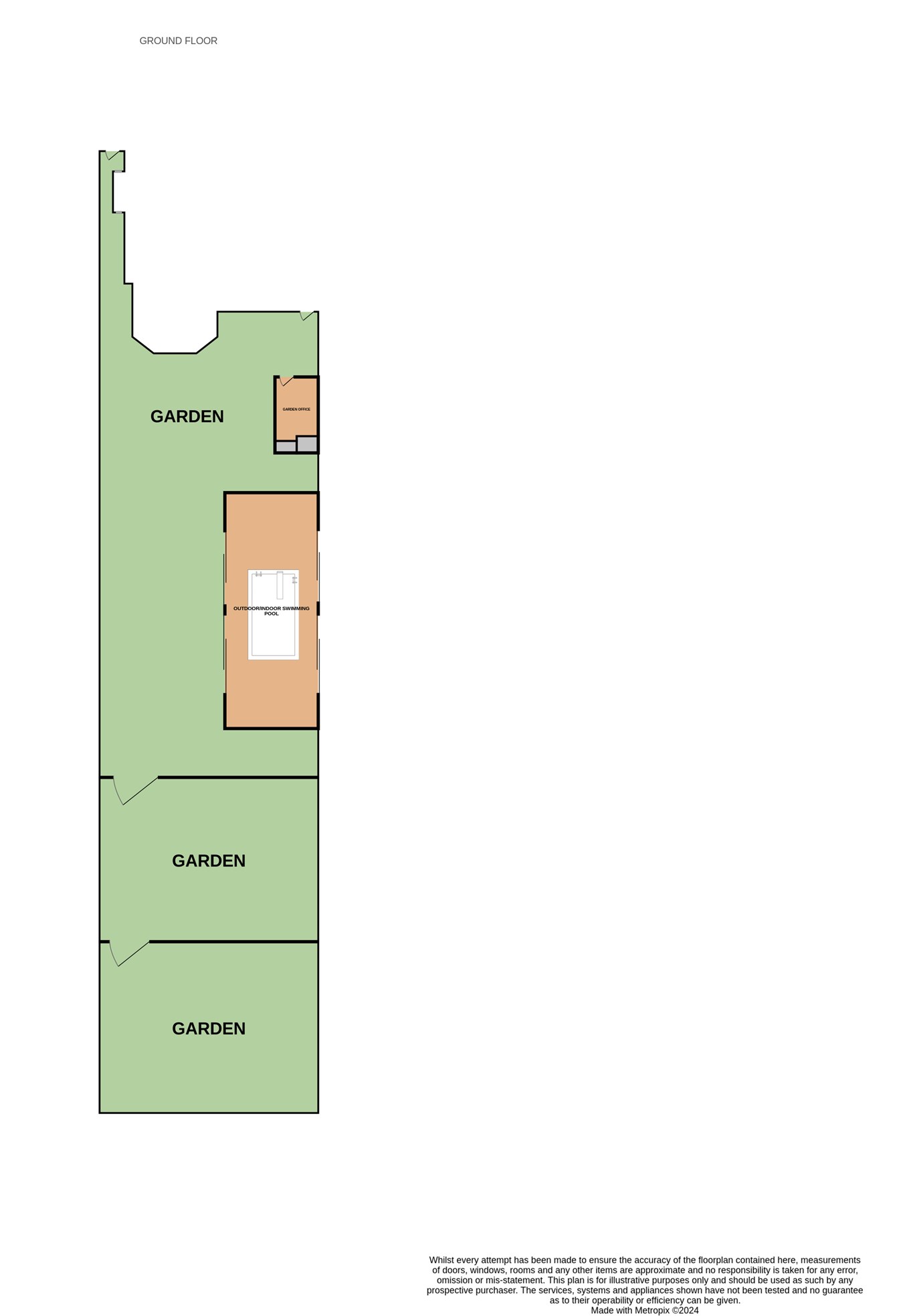- Rare 1920s Character Dutch Barn Style Detached Property
- Garage & Large Driveway
- Located in one of the Borough's most sought after roads
- Enchanting 140ft x 40ft mature gardens
- Large heated swimming pool with concertina cover for all year round use
- Features include inglenook fireplace and oak floors
- Brick outbuilding perfect for a home office
- Option to extend further with planning permission granted in 2022
- Bexleyheath Station approx. 0.9 miles
- Four Bedroom House
4 Bedroom Detached House for sale in Bexleyheath
Rare to the market, this beautifully presented 1920s Dutch barn style family home is located in one of the boroughs most prestigious roads, with Danson Park on your doorstep.
Arranged over two floors, this character house is perfect for family living and entertaining. The large living room features an inglenook fireplace, beams and oak wood floors, and is flooded with natural light creating a bright, airy feel. Large glass doors lead to a conservatory that overlooks the mature gardens.
Downstairs there is a further bright living room with bay window, original fireplace, panelling and oak flooring which has previously been used as a 4th bedroom. The country style kitchen features a butler sink, range oven and has ample space for a large dining table and chairs creating a practical and inviting family space. From the kitchen, a door leads to a separate utility room with access to the garden and downstairs tiled wet room with period style high level toilet and Victorian style shower.
Upstairs, there are three good sized double bedrooms, two with dual-aspect windows, and all with ample storage. Curved ceilings of this Dutch barn style home and picture rails add character throughout. The main bathroom features a freestanding roll top bath and traditional high level toilet.
Outside, you will find an impressive 140ft x 40ft mature garden, complete with a large heated swimming pool which features a concertina surround for all-year round use. The enchanting garden includes several seating areas among a wealth of shrubs, trees and flowers. At the rear, the large lawn has two large storage sheds, however this area could offer the ideal space for an annexe, subject to necessary planning consents. There is also a brick-built outbuilding with pitch roof which is perfect for a home office, gym or even a den for teenagers.
There is also option to extend further with planning permission granted in 2022.
Council Tax Band G.
Important Information
- This is a Freehold property.
Property Ref: 52377_27969789
Similar Properties
Priestlands Park Road, Sidcup, DA15
4 Bedroom Detached House | Guide Price £950,000
Guide Price £950,000 to £975,000Offered to the market for the first time since built in 1984 is this modern detached fou...
4 Bedroom Detached House | Guide Price £900,000
Guide Price £900,000 to £925,000Beautiful Character Period detached house built in 1910 situated in an extremely popular...
Longlands Park Crescent, Sidcup, DA15
4 Bedroom Semi-Detached House | £888,000
A beautiful example of a four/five bedroom, two bathroom semi detached Victorian home situated in a sought after locatio...
Priestlands Park Road, Sidcup, DA15
4 Bedroom House | Guide Price £1,150,000
Guide Price £1,150,000 to £1,250,000.A magnificent beautifully presented three/four double bedroom period house situated...
5 Bedroom Detached House | £1,169,000
Standing at nearly 3000 square feet is this stunning five bedroom detached house extended and modernised to an exception...
4 Bedroom Detached House | Offers in excess of £1,250,000
Impressive double fronted detached four double bedroom period house situated in one of Sidcup most premier and sought af...
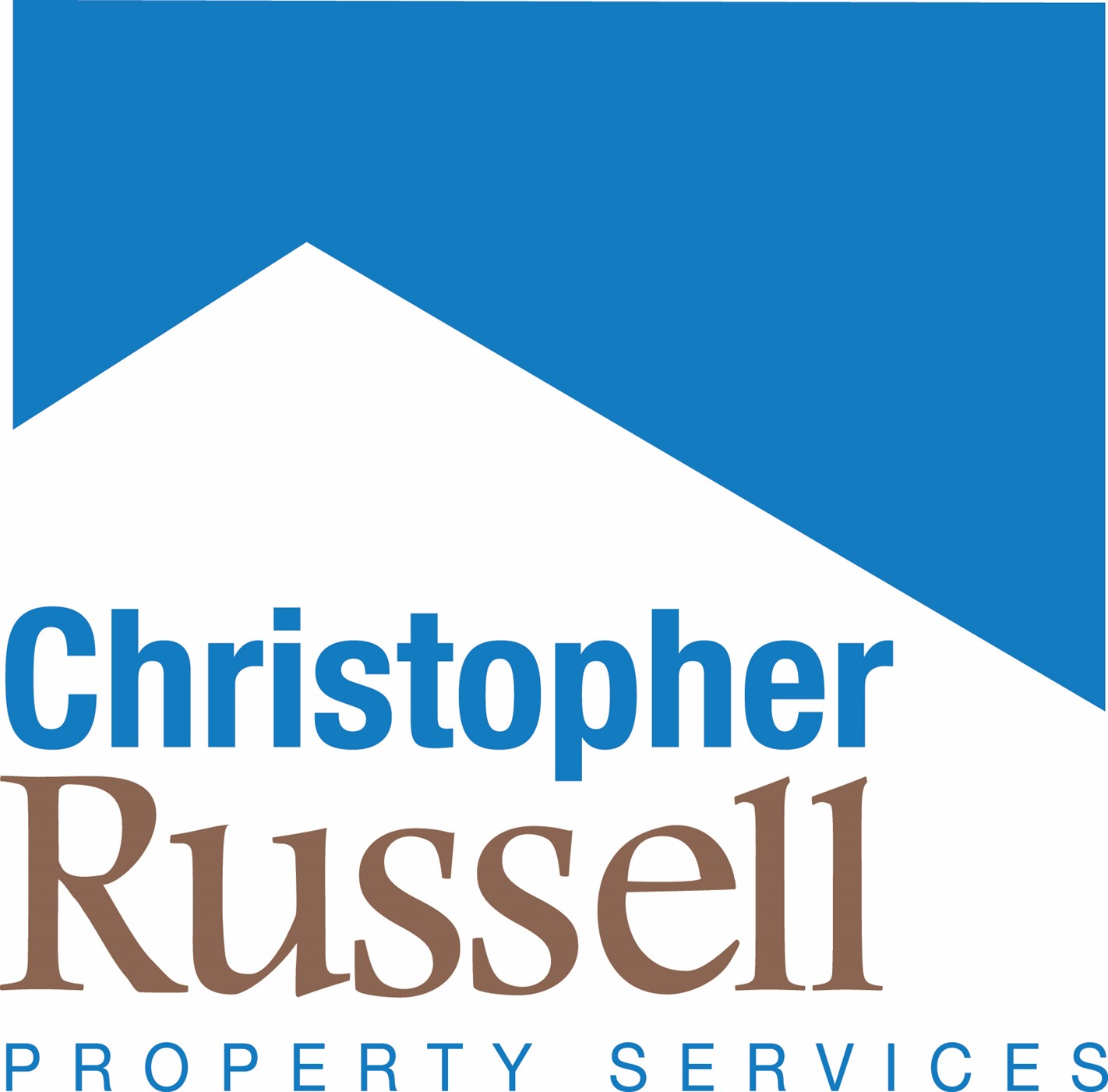
Christopher Russell Property Services (Sidcup)
33 The Oval, Sidcup, Kent, DA15 9ER
How much is your home worth?
Use our short form to request a valuation of your property.
Request a Valuation
