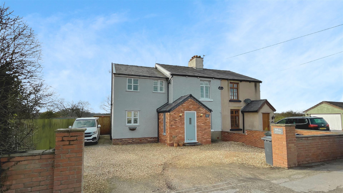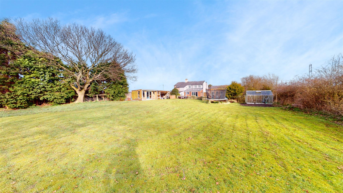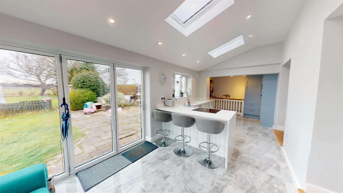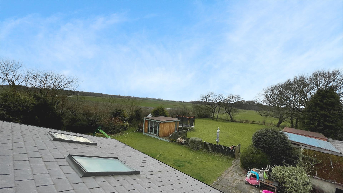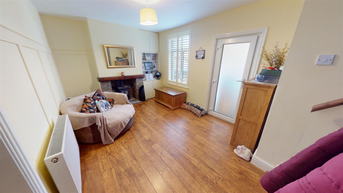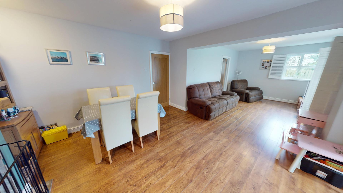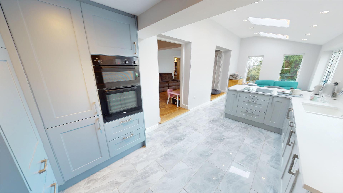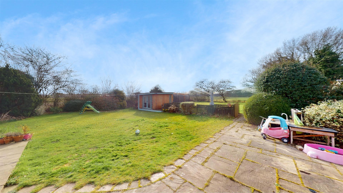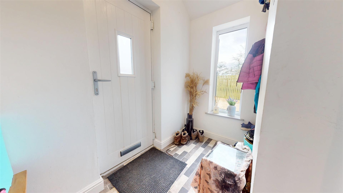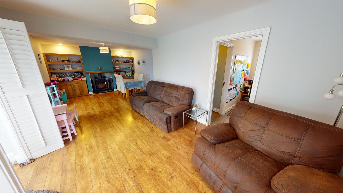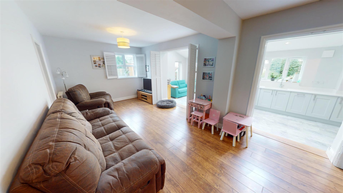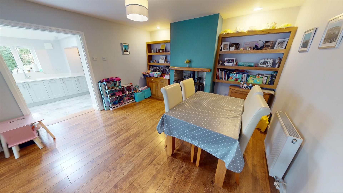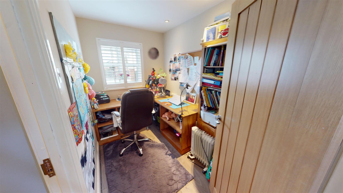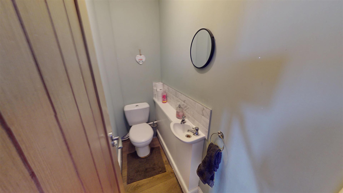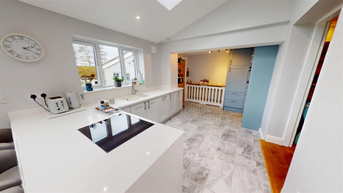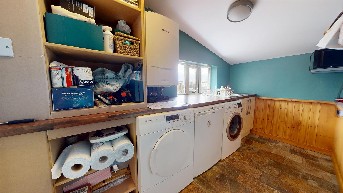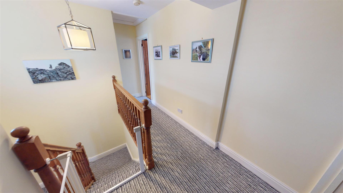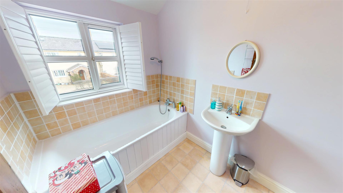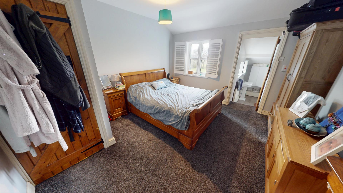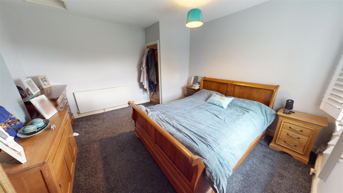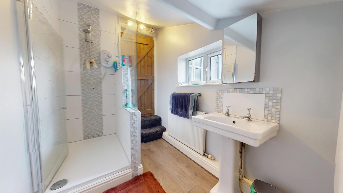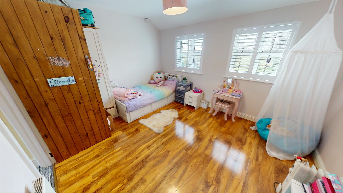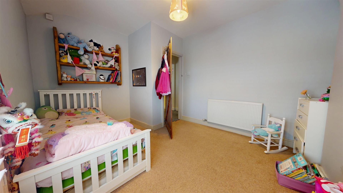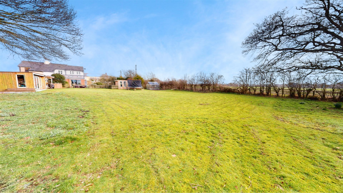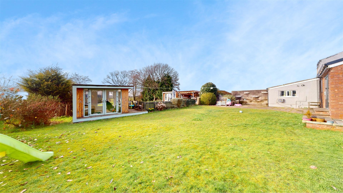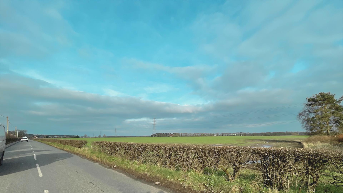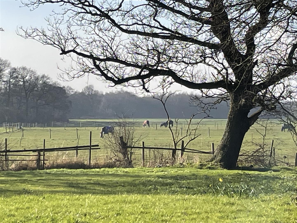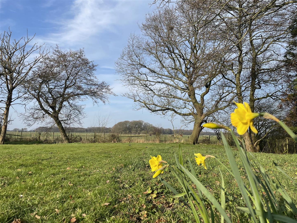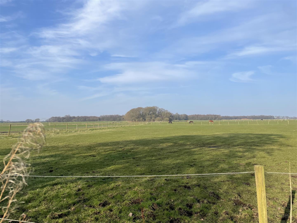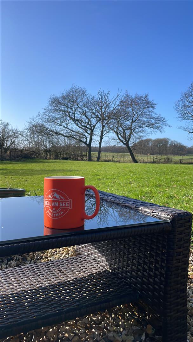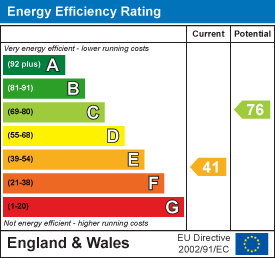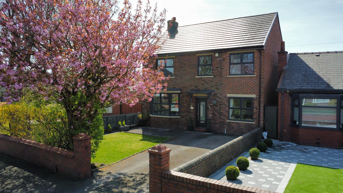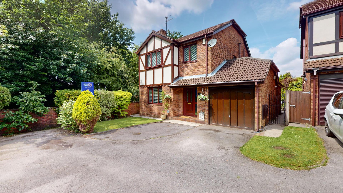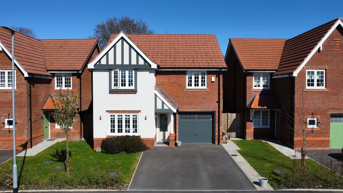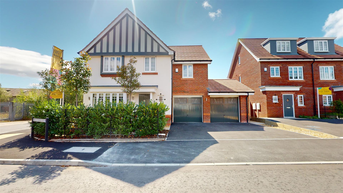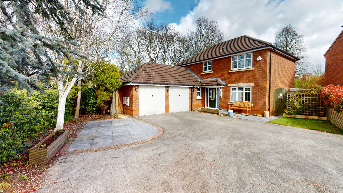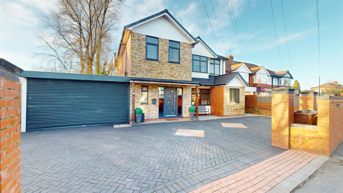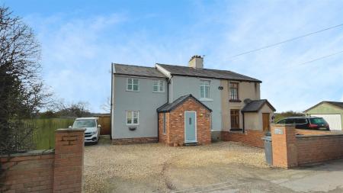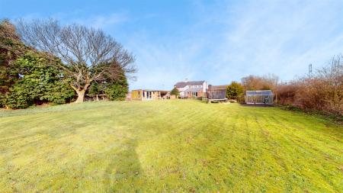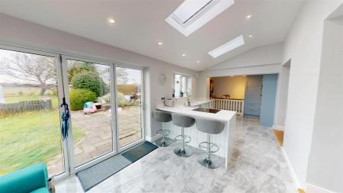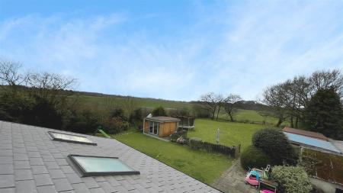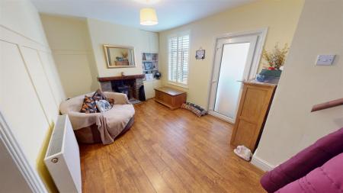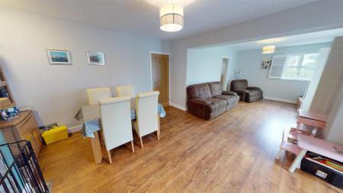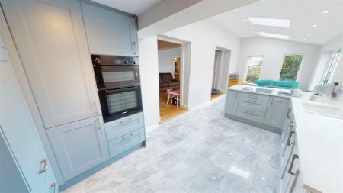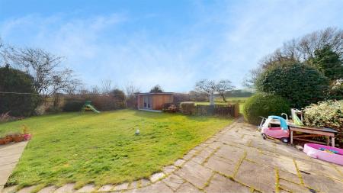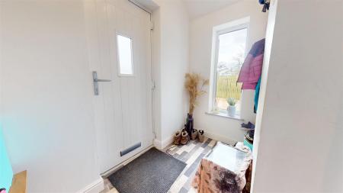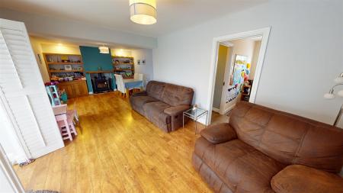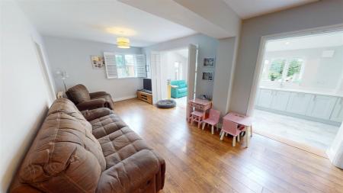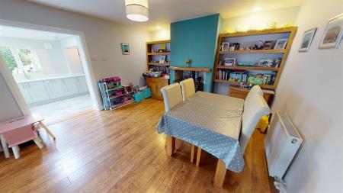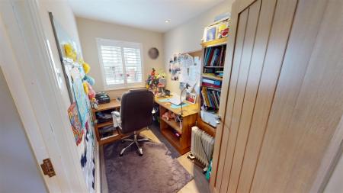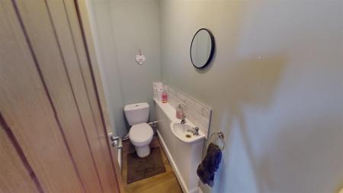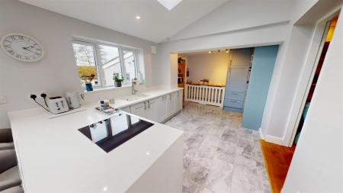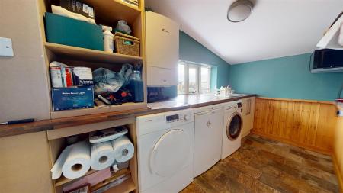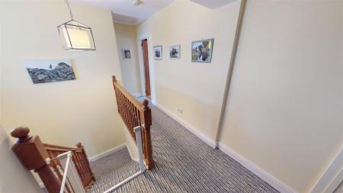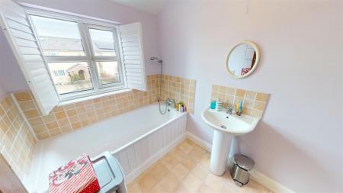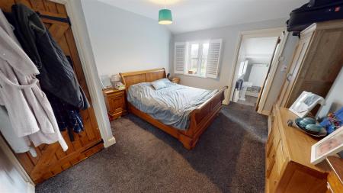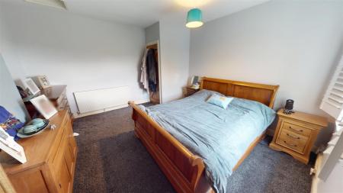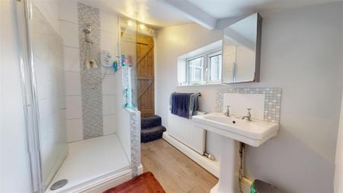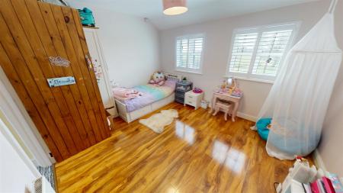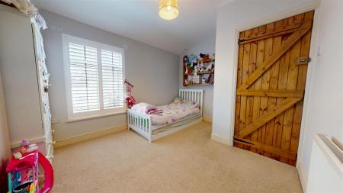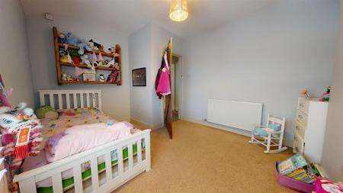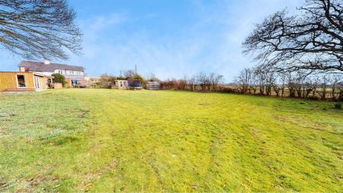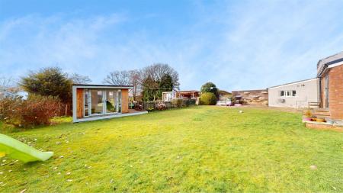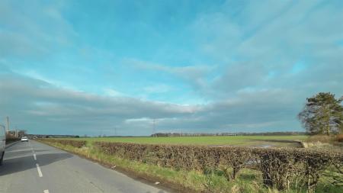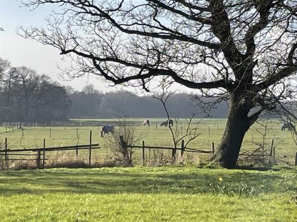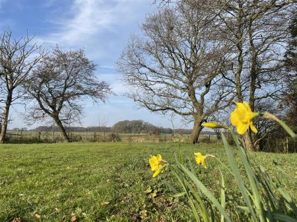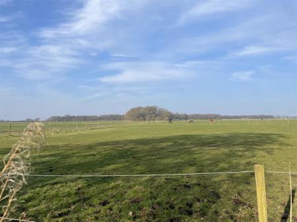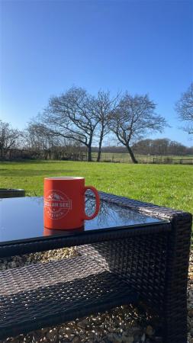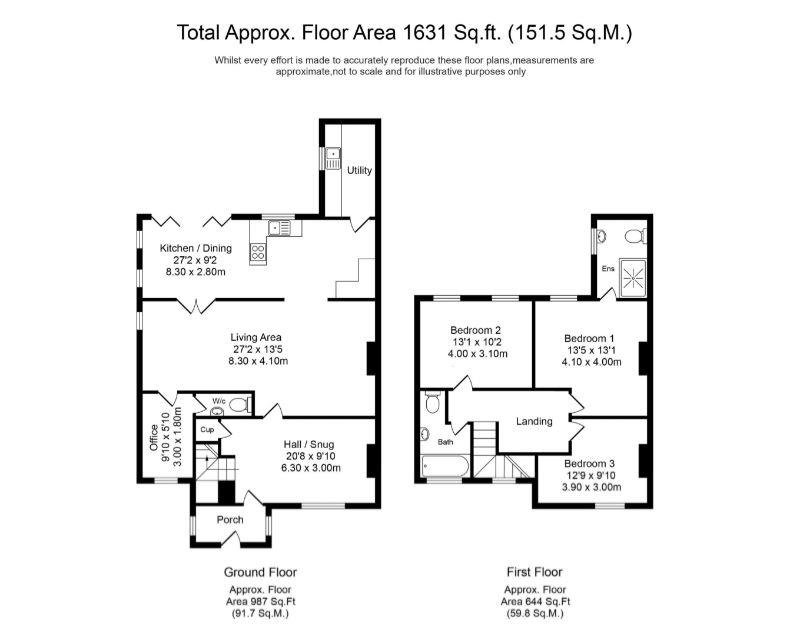- EPC: E
- Council Tax Band - West Lancashire: D
- Freehold
- Extended Cottage
- Stunning Countryside Views
- We Are Advised Two Thirds Of An Acre
- Two Reception Rooms
- Modern Fitted Kitchen
- Three Double Bedrooms
- Three Bathrooms
3 Bedroom Semi-Detached House for sale in Bickerstaffe
David Davies Sales & Lettings Agents are delighted to welcome to market this substantial extended three bedroomed character property.
Situated on delightful spot on around two thirds of an acre with open aspects over the surrounding countryside.
The accommodation is ideal for the family lifestyle and also lends itself perfectly to those seeking plenty of land in a rural area. The large plot backs onto stunning views where horses roam freely as there are stables situated.
The ground floor briefly comprises; Entrance porch, a cosy snug, a large lounge which is open to the dining room and a gorgeous kitchen with an array of bespoke fitted units, ample workspace, quartz worktops, a breakfast bar, integrated appliances and bi-fold doors out into the gardens. The ground floor living space is completed with a home office, a practical utility room and a handy two-piece cloaks/wc.
To the first floor there are three double bedrooms, an en-suite and a family bathroom. All three bedrooms offer excellent proportions with the master bedroom having a three-piece en-suite shower room, with the two further bedrooms being served by a three-piece bathroom finished in classic white.
The property borders greenbelt countryside and has wonderful open views, the pretty frontage offers ample off-road parking facilities, and the beautiful rear gardens are of an especially good size extending to around two thirds of an acre with swathes of lawn and numerous patio areas for outdoor dining in privacy.
There are also two summer houses, ideal for a home gym and a home office.
EPC: E
Porch -
Hallway - 6.30 x 3.00 (20'8" x 9'10") -
Reception Room One - 3.00 x 1.80 (9'10" x 5'10") -
Reception Room Two - 8.30 x 4.10 (27'2" x 13'5") -
Kitchen / Dining Area - 8.30 x 2.80 (27'2" x 9'2") -
Utility Room -
First Floor Landing -
Bathroom -
Bedroom One - 4.10 x 4.00 (13'5" x 13'1") -
Bedroom Two - 4.00 x 3.10 (13'1" x 10'2") -
Bedroom Three - 3.90 x 3.00 (12'9" x 9'10") -
Property Ref: 485005_33728957
Similar Properties
Newton Road, Billinge, WN5 7LB
4 Bedroom Detached House | Guide Price £450,000
Offered to the market with no onward chain, this stylish and extensively renovated detached property in sought-after Bil...
Lakeside Gardens, Rainford, St Helens, WA11 8HH
4 Bedroom Detached House | Guide Price £440,000
With a prime, unique cul de sac position, this executive detached residence sits proud within the Lakeside Gardens devel...
4 Bedroom Detached House | Guide Price £440,000
David Davies Sales And Lettings Agent bring to the sales market this immaculate four bedroomed detached family home. The...
Potteries Way, Rainford, WA11 8GP
4 Bedroom Detached House | £499,995
David Davies Sales And Lettings Agent bring to the sales market this immaculate four bedroomed new build detached family...
The Spires, Eccleston, St Helens, WA10 5
4 Bedroom Detached House | Offers in region of £500,000
Located in what could be argued as the 'Most Popular' position within The Spires development. This four bedroomed detach...
Kiln Lane, Eccleston, St Helens, WA10 4RJ
4 Bedroom Detached House | Guide Price £500,000
David Davies Sales and Letting Agent are delighted to have the opportunity to bring to market this stunning five bedroom...
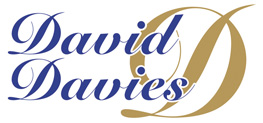
David Davies Estate Agent (St Helens)
St Helens, Lancashire, WA10 4RB
How much is your home worth?
Use our short form to request a valuation of your property.
Request a Valuation
