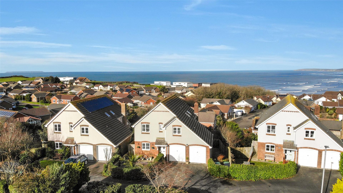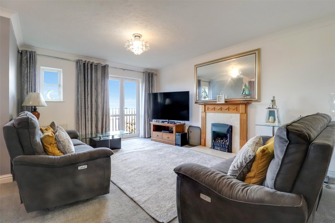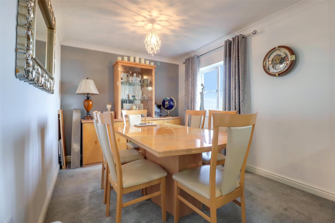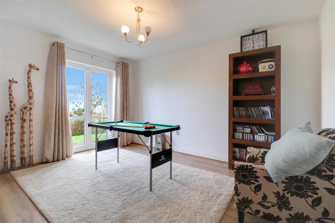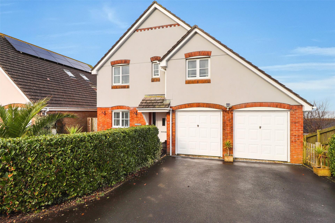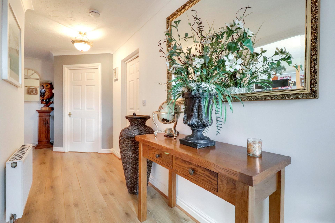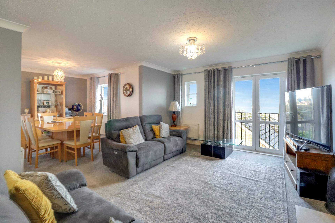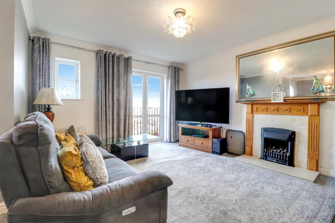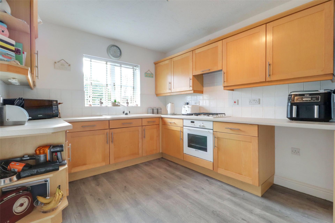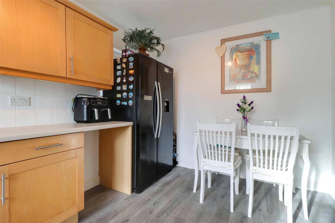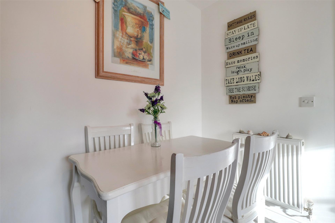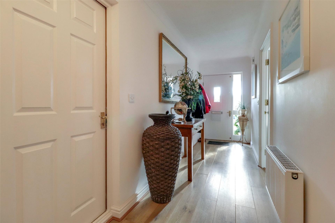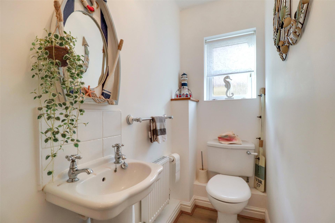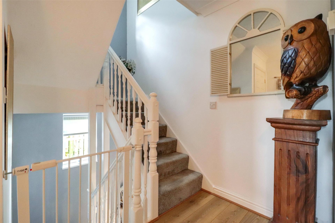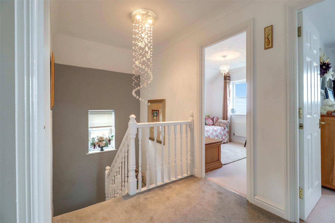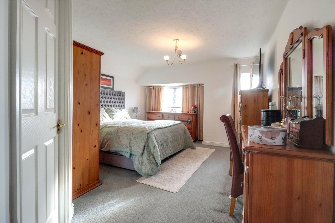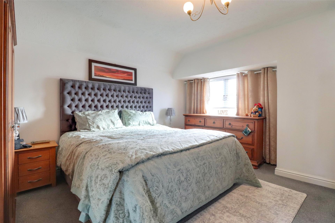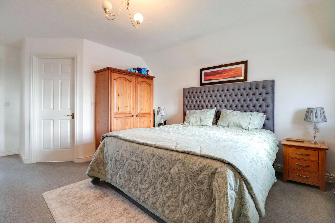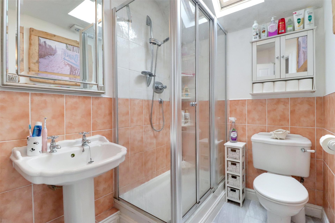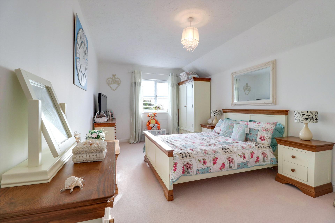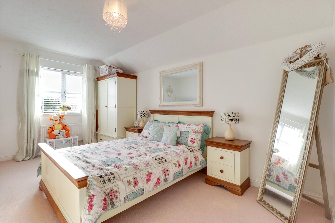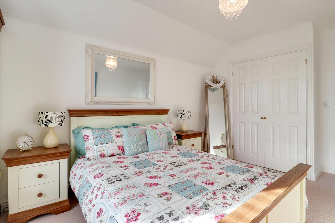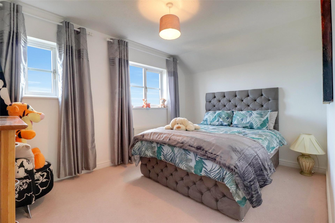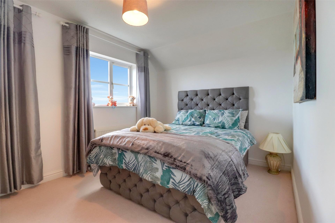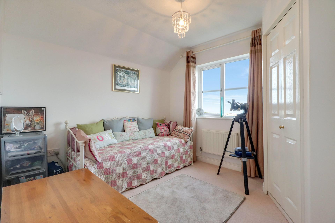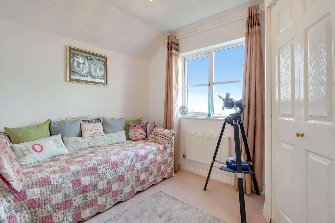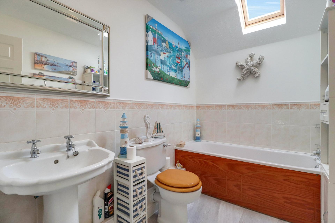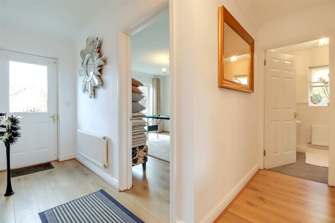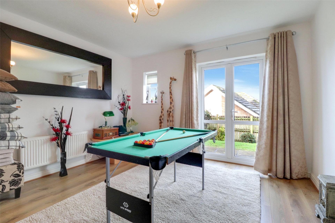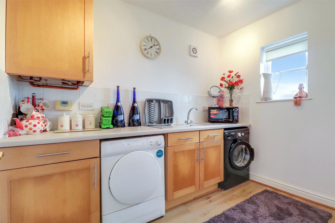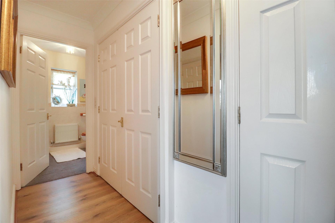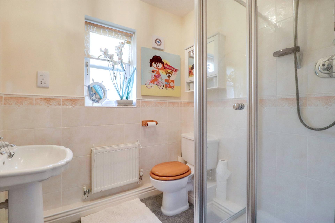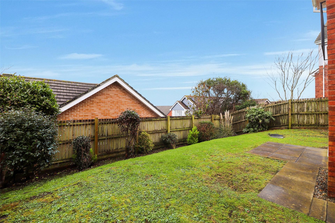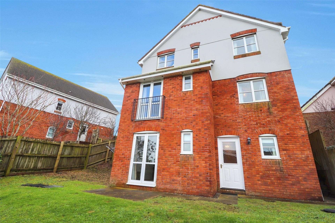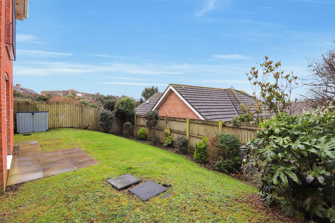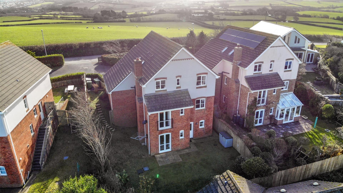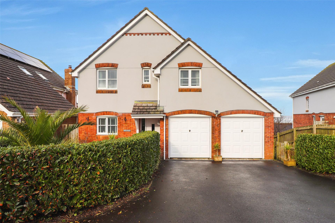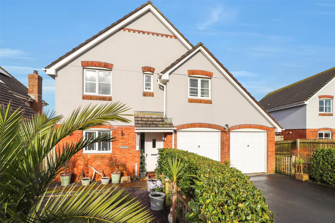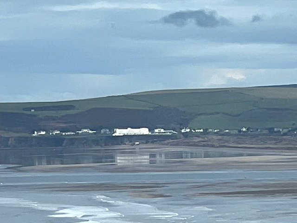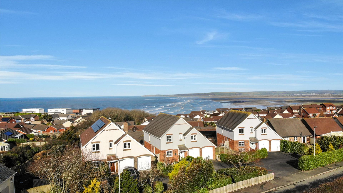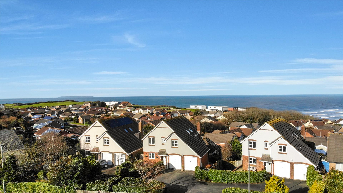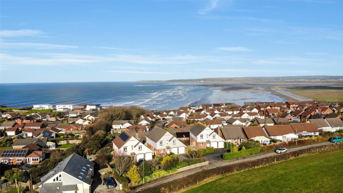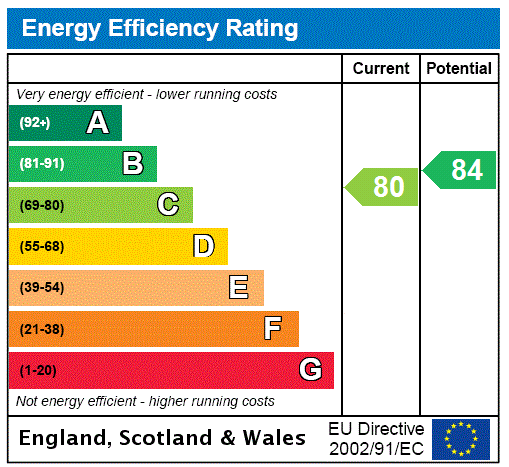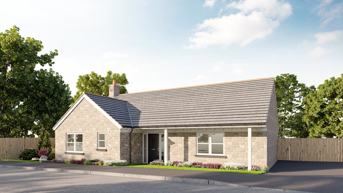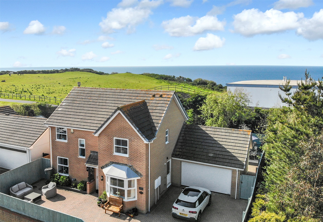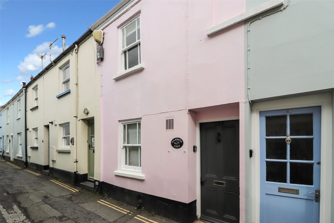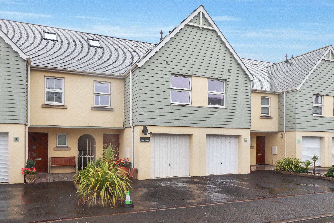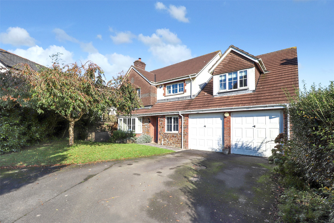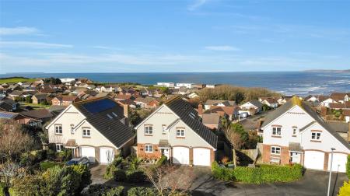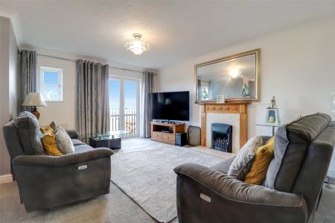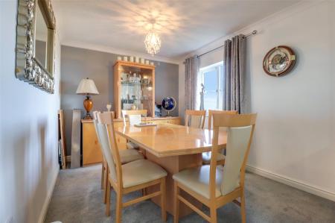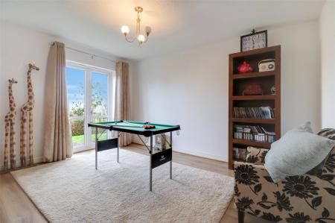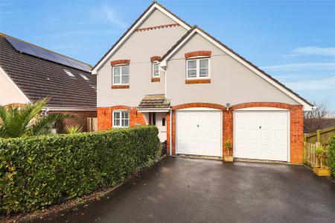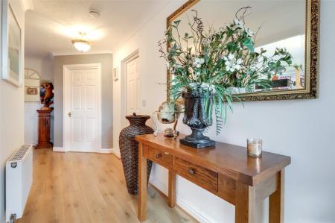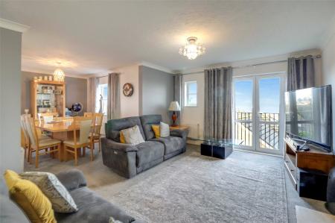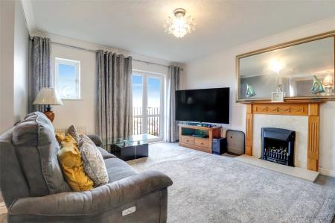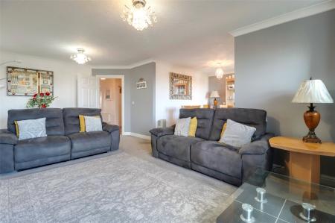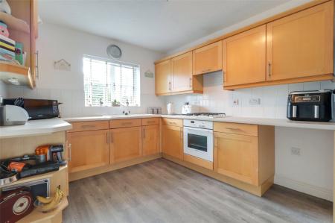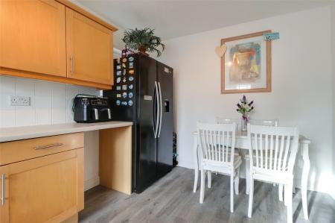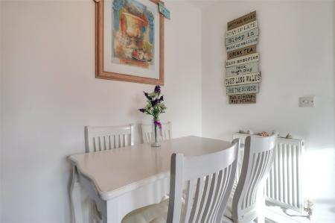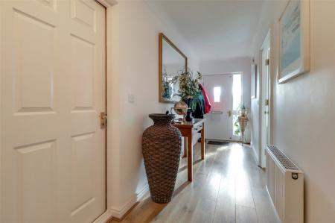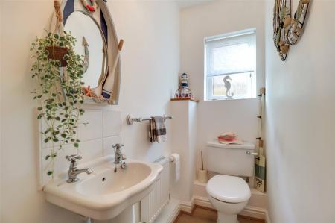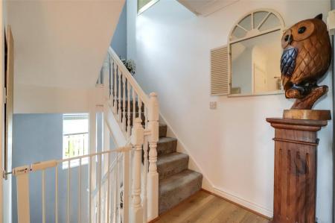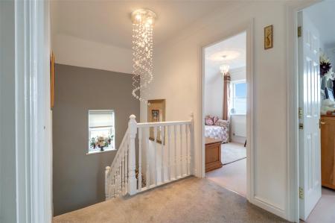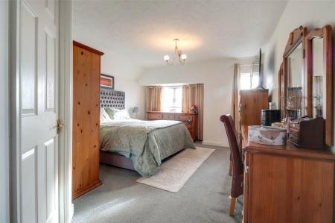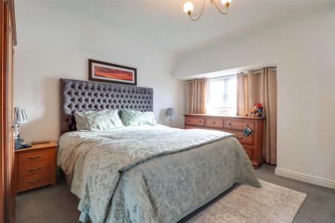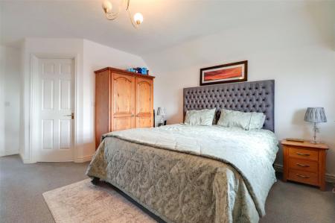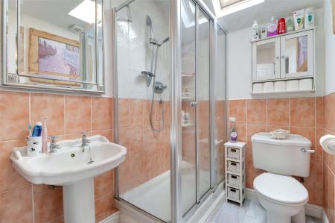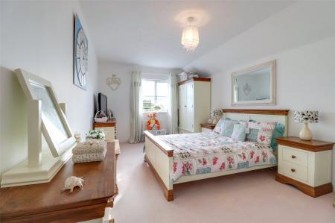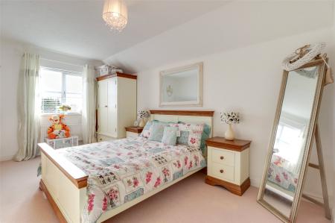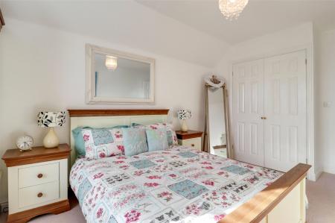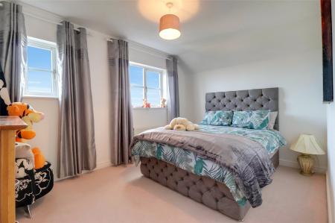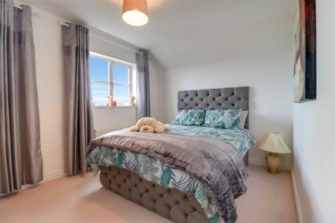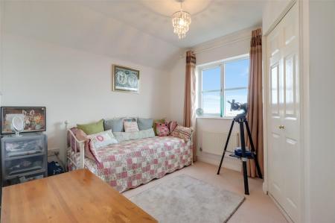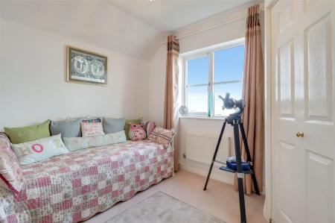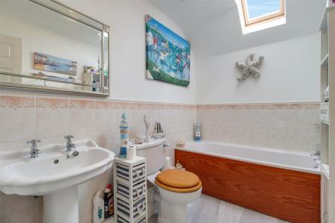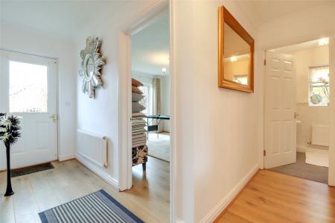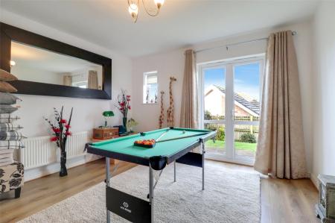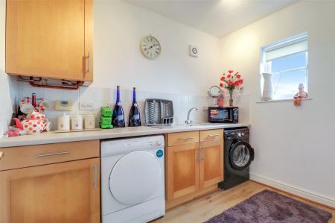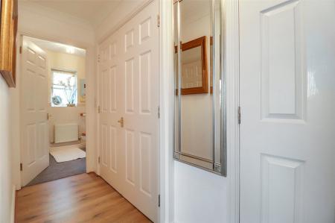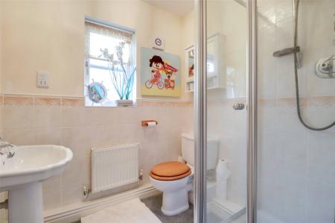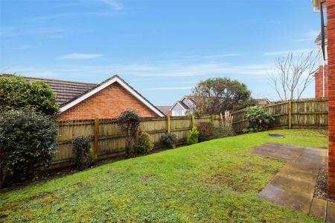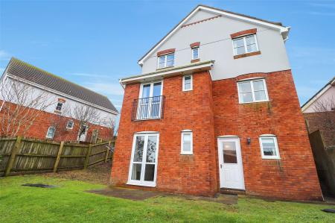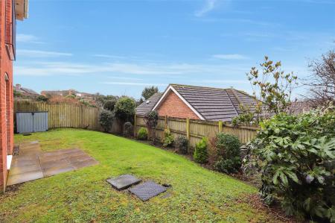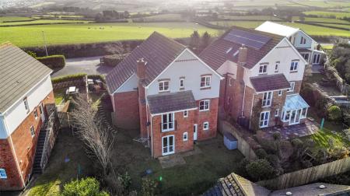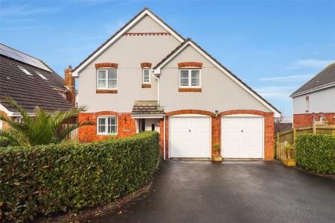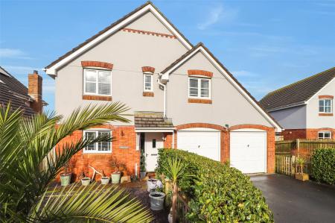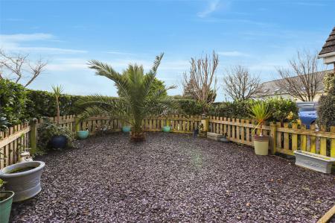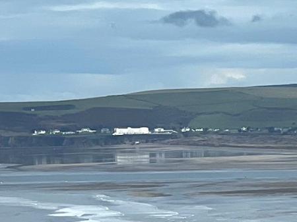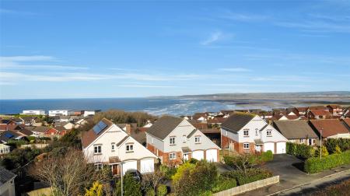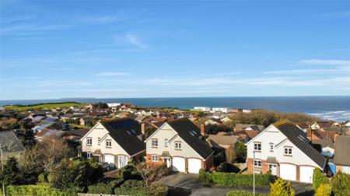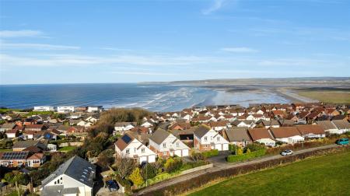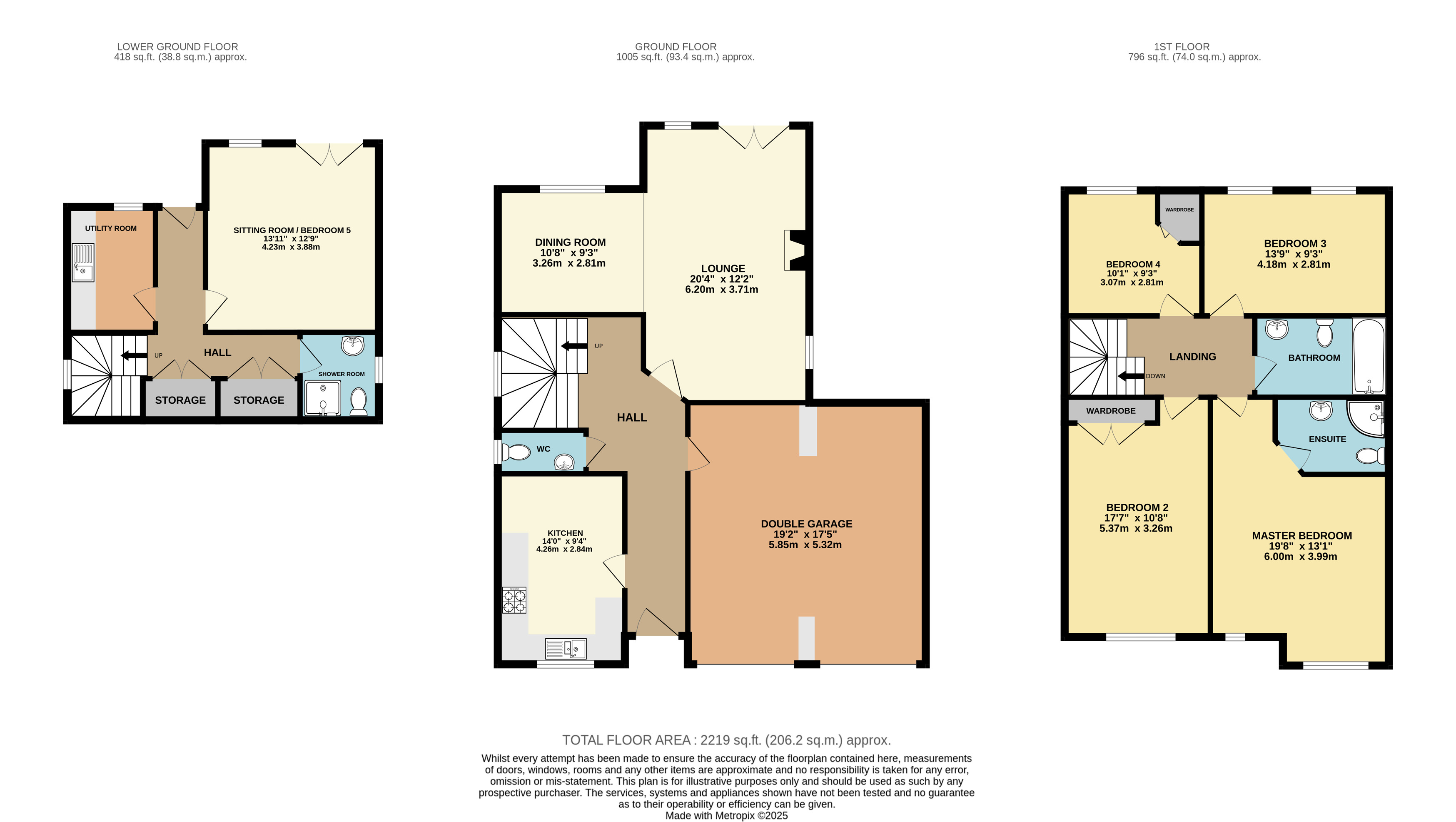- SPACIOUS FAMILY HOME
- FOUR / FIVE BEDROOMS
- OPEN PLAN LOUNGE / DINING ROOM
- MASTER BEDROOM WITH EN-SUITE
- IDEAL FOR LARGE FAMILIES OR MULTI-GENERATIONAL USE
- FAR REACHING SEA VIEWS
- DOUBLE GARAGE WITH OFF ROAD PARKING FOR MULTIPLE VEHICLES
5 Bedroom Detached House for sale in Bideford
SPACIOUS FAMILY HOME
FOUR / FIVE BEDROOMS
OPEN PLAN LOUNGE / DINING ROOM
MASTER BEDROOM WITH EN-SUITE
IDEAL FOR LARGE FAMILIES OR MULTI-GENERATIONAL USE
FAR REACHING SEA VIEWS
DOUBLE GARAGE WITH OFF ROAD PARKING FOR MULTIPLE VEHICLES
This beautifully presented and spacious detached 4/5-bedroom modern home is perched in an elevated position on the edge of open countryside at the top of Westward Ho! From this superb location, it offers breath-taking coastal views across Bideford Bay towards Saunton Sands at the rear, and sweeping countryside views from the front.
Built in 2002, this property is one of just three similar homes that share a private drive off Cornborough Road. It features UPVC double glazing and gas central heating, ensuring comfort and efficiency. Perfect as a permanent residence, the home also offers potential for dual occupancy on the lower floor, making it highly versatile. Additionally, it could serve as a fantastic second home with excellent holiday rental prospects
The main entrance at the front of the property opens into a warm and inviting hallway, providing access to all principal rooms. The hallway also includes convenient storage and an internal door leading directly into the double garage.
To the front of the property, you'll find a well-appointed kitchen featuring a range of eye-level and base-level units, offering ample storage space. The kitchen is equipped with an integrated oven and has designated space for a freestanding fridge/freezer.
Continuing through the hallway towards the rear of the home, you'll discover a spacious open-plan lounge and dining room. This inviting area offers plenty of space to accommodate large furniture and a family-sized dining table and chairs. A central fireplace adds a cosy focal point, while the Juliet balcony provides stunning views over Westward Ho! and the picturesque beach.
Ascending the stairs to the first floor, you'll find four generously sized double bedrooms. Two of these bedrooms are positioned at the rear of the property, offering beautiful sea views, while the remaining bedrooms are situated at the front, enjoying spectacular countryside vistas. The master bedroom boasts a spacious en-suite bathroom, complete with a WC, wash basin, and corner shower cubicle, adding a touch of luxury to this stunning home
To complete the first floor the main family bathroom can be found central to the landing and features a WC, hand wash basin and bath with shower over.
The lower ground floor of this home provides additional versatility, featuring a spacious reception room that could easily serve as a fifth bedroom. This room benefits from patio doors that open directly onto the rear garden, enhancing its appeal. Additionally, the lower ground floor includes a separate utility room with ample space for free-standing washing appliances, as well as a convenient shower room, further enhancing the practicality and functionality of this level.
Outside, the rear enclosed garden is designed for low maintenance, featuring a combination of patio, stone chippings, and a small lawned area. The patio provides an ideal space for outdoor tables and chairs, allowing you to relax while taking in the excellent views. At the front of the property, there is off-road parking for multiple vehicles, as well as a small front garden .
NB. We have been advised by the owners that there is a large void area on the lower ground floor, behind the cupboard area which could be incorporated into the main house(subject to the relevant permissions) which one of the neighbouring houses has successfully done.
AGENTS NOTE: Before arranging a viewing on this property, please contact the office so we can advise of circumstances that may affect a sale.
From Bideford Quay, proceed to the Heywood Road roundabout on the A39. Take the first exit driving west and after a short distance there is a turning on the right signposted to Westward Ho! Turn here and follow the road until coming to Cornborough Road on the left. Turn left and drive on up the hill and the property is found on the right, just after Armada Way.
Important Information
- This is a Freehold property.
Property Ref: 55651_BID250019
Similar Properties
Estuary View, Appledore, Bideford
3 Bedroom Detached Bungalow | £569,995
JOIN US FOR CHOCOLATE AND BUBBLES ON SATURDAY 19TH APRIL 11AM - 2PMHome 54 - The Primrose - a three bedroom detached bun...
Estuary View, Appledore, Bideford
3 Bedroom Detached Bungalow | £569,995
JOIN US FOR CHOCOLATE AND BUBBLES ON SATURDAY 19TH APRIL 11AM - 2PMHome 55 - The Primrose - a three bedroom detached bun...
Tors View, Westward Ho!, Bideford
4 Bedroom Detached House | Guide Price £550,000
"SPACIOUS FAMILY HOME BY THE SEA"This spacious home enjoys flexible accommodation throughout including 4/5 bedrooms, lar...
Irsha Street, Appledore, Bideford
3 Bedroom Terraced House | £575,000
*INCREDIBLE ESTUARY VIEWS* "Gannnet's Nest" is a three bedroom, three storey, period fisherman's cottage that is located...
The Old Boat Yard, Appledore, Bideford
3 Bedroom Terraced House | Guide Price £575,000
"IMMACULATE THREE BEDROOM TERRACED HOME WITH OUTSTANDING RIVER VIEWS" This immaculate home enjoys spacious and flexible...
Pound Meadow, Parkham, Bideford
5 Bedroom Detached House | Guide Price £585,000
"SPACIOUS DETACHED FAMILY HOME IN POPUALR VILLAGE LOCATION" This large five bedroom detached home is excellent for any l...
How much is your home worth?
Use our short form to request a valuation of your property.
Request a Valuation

