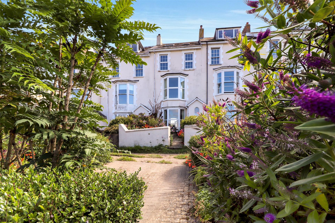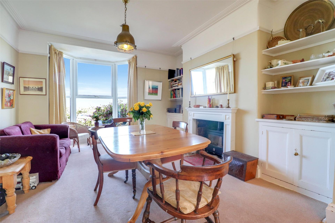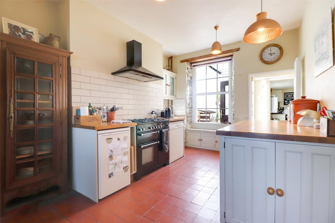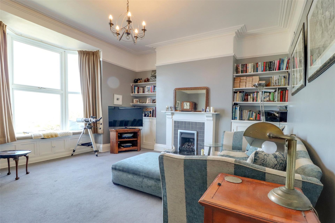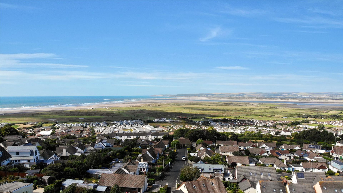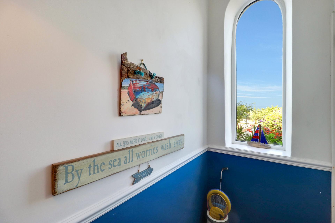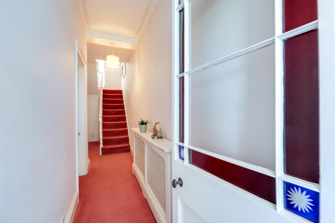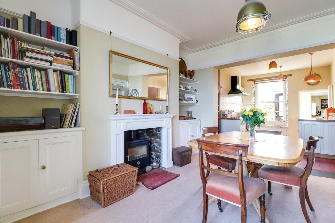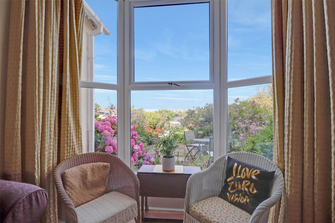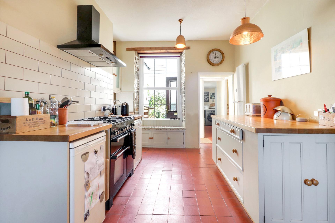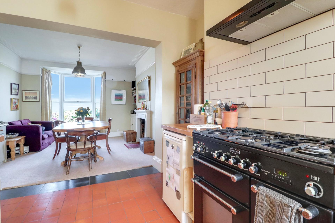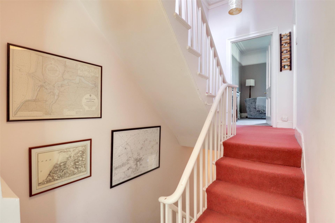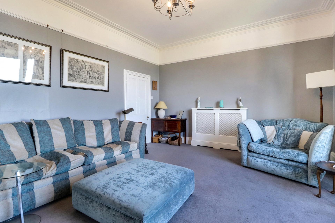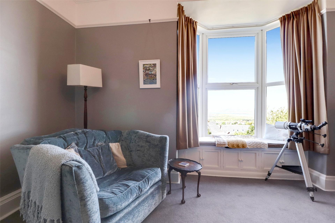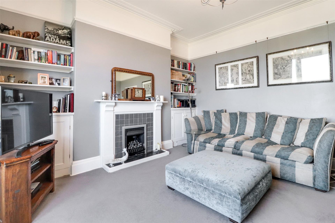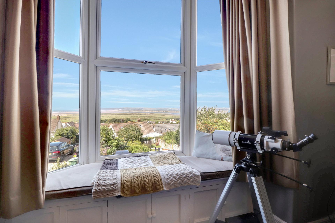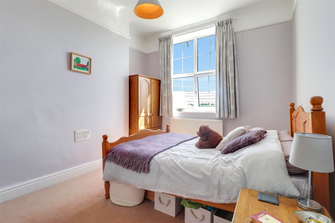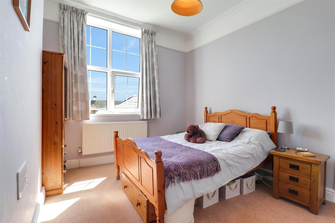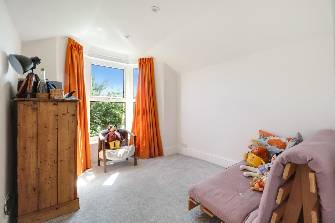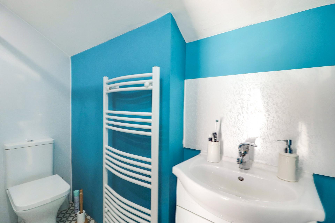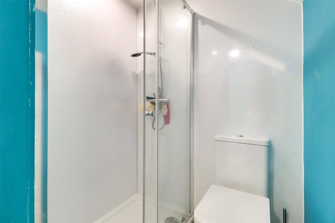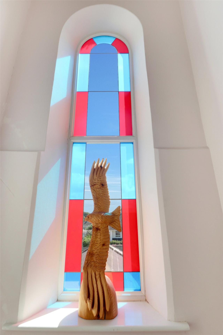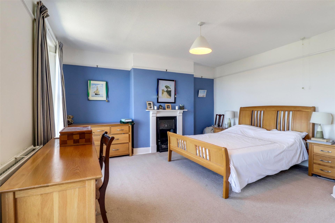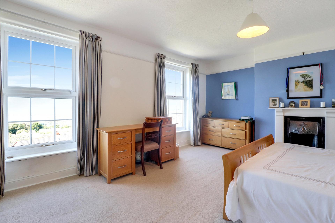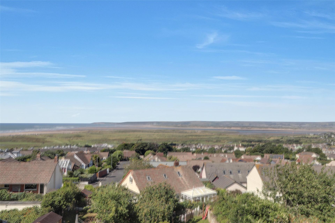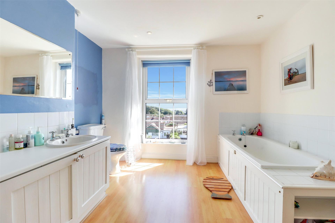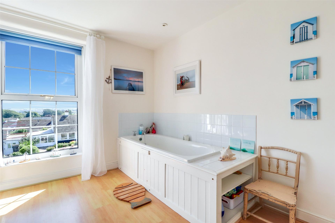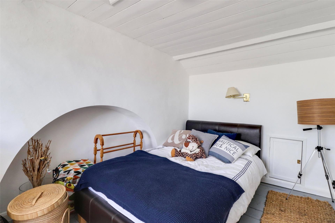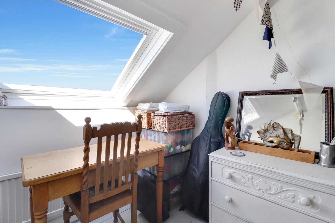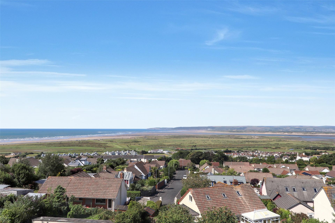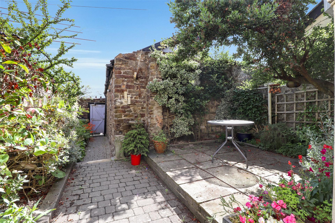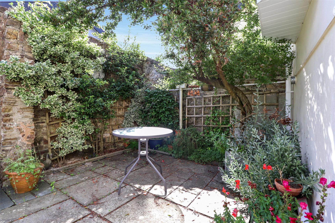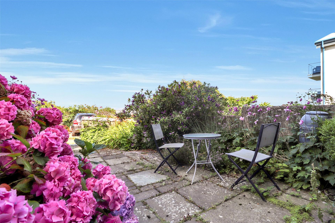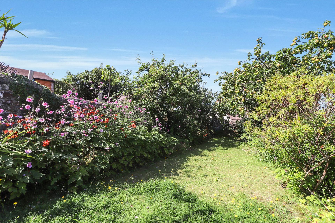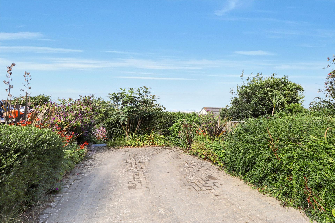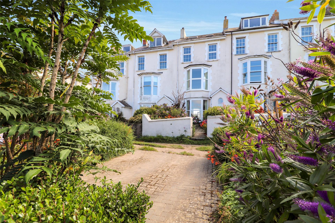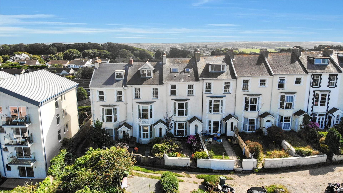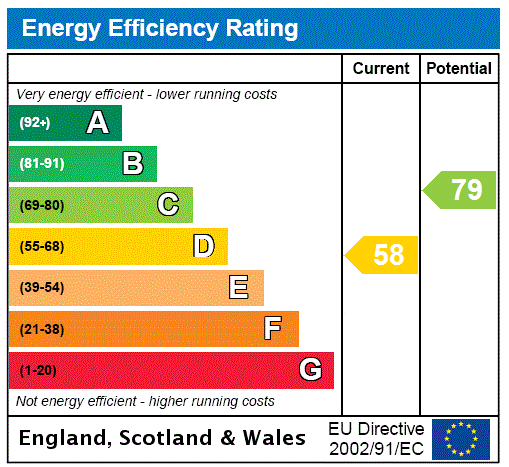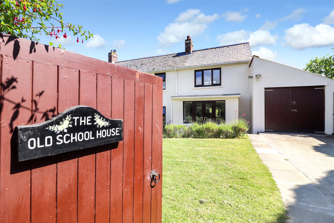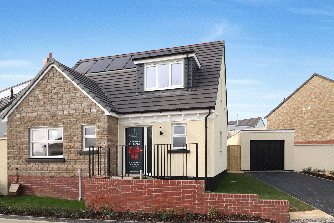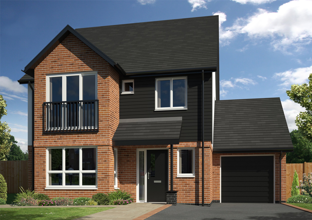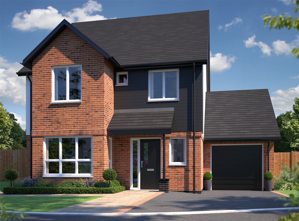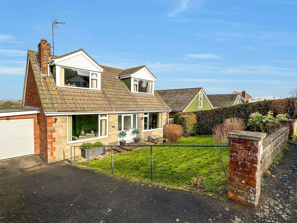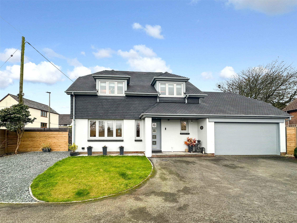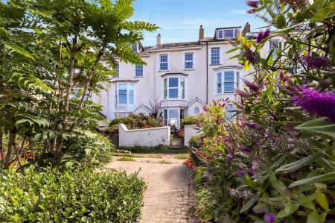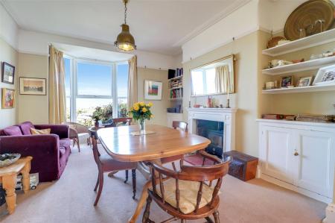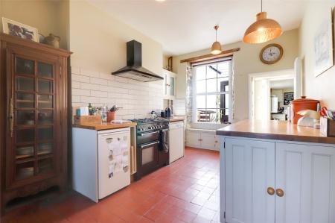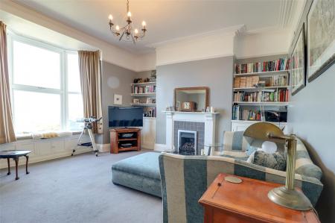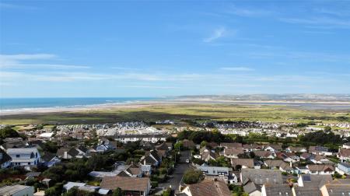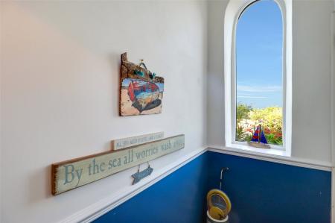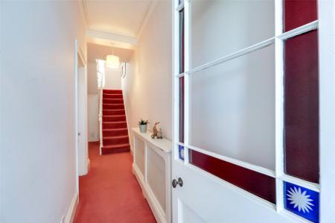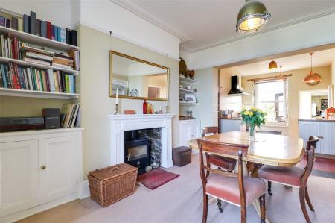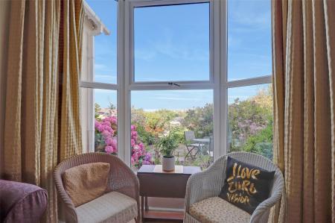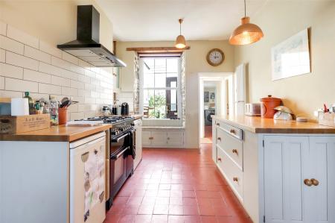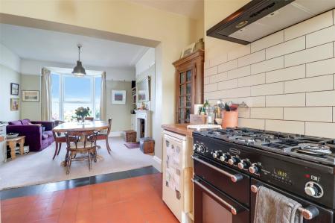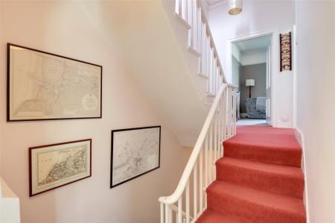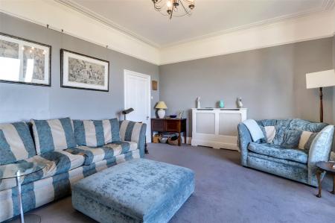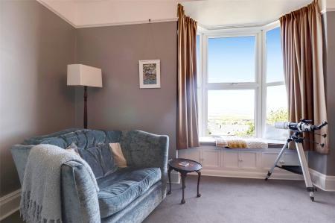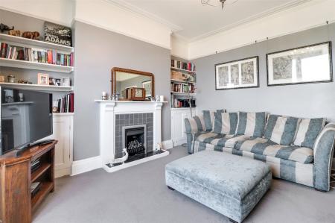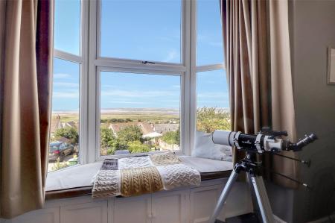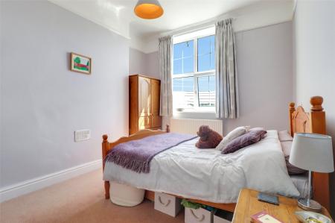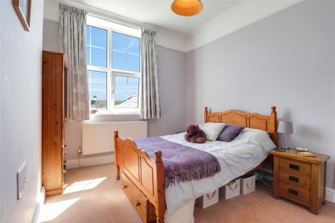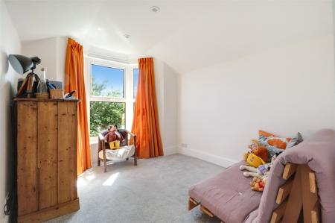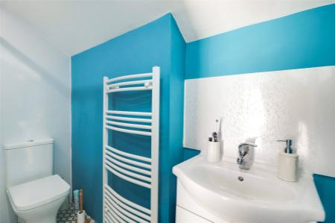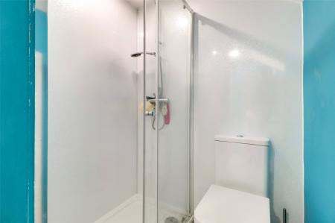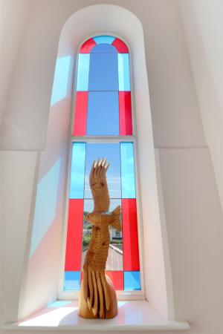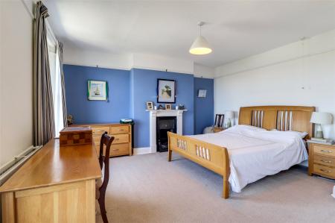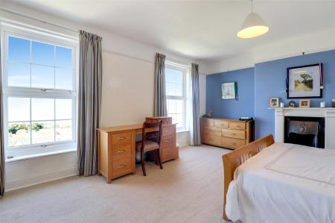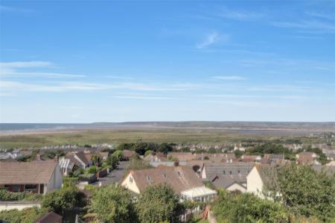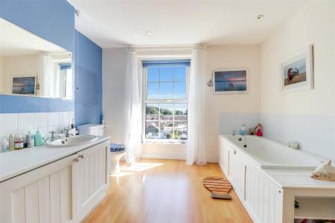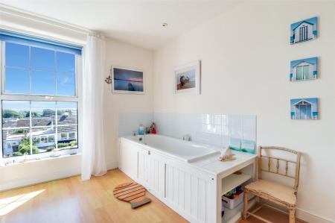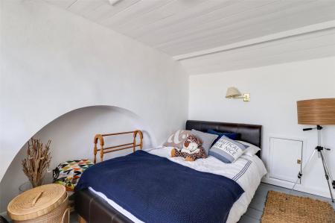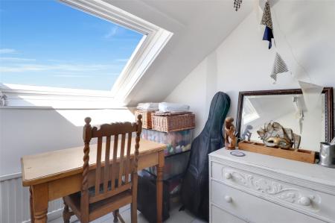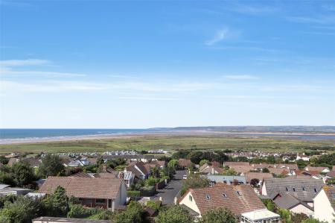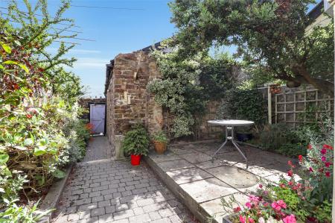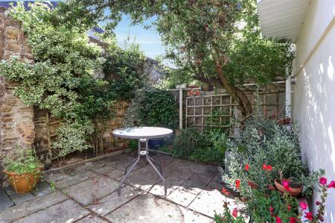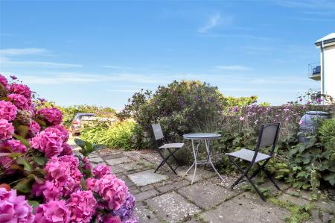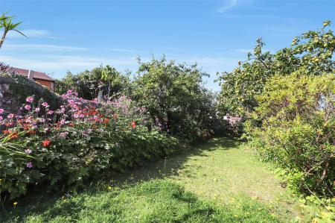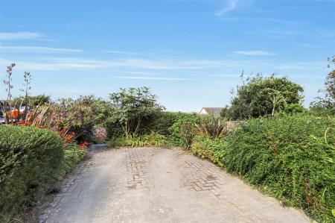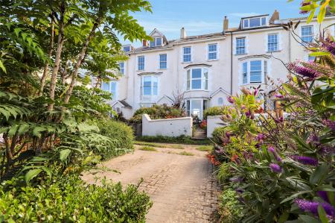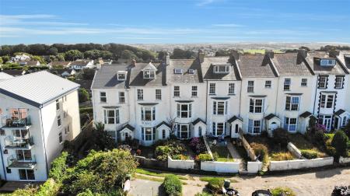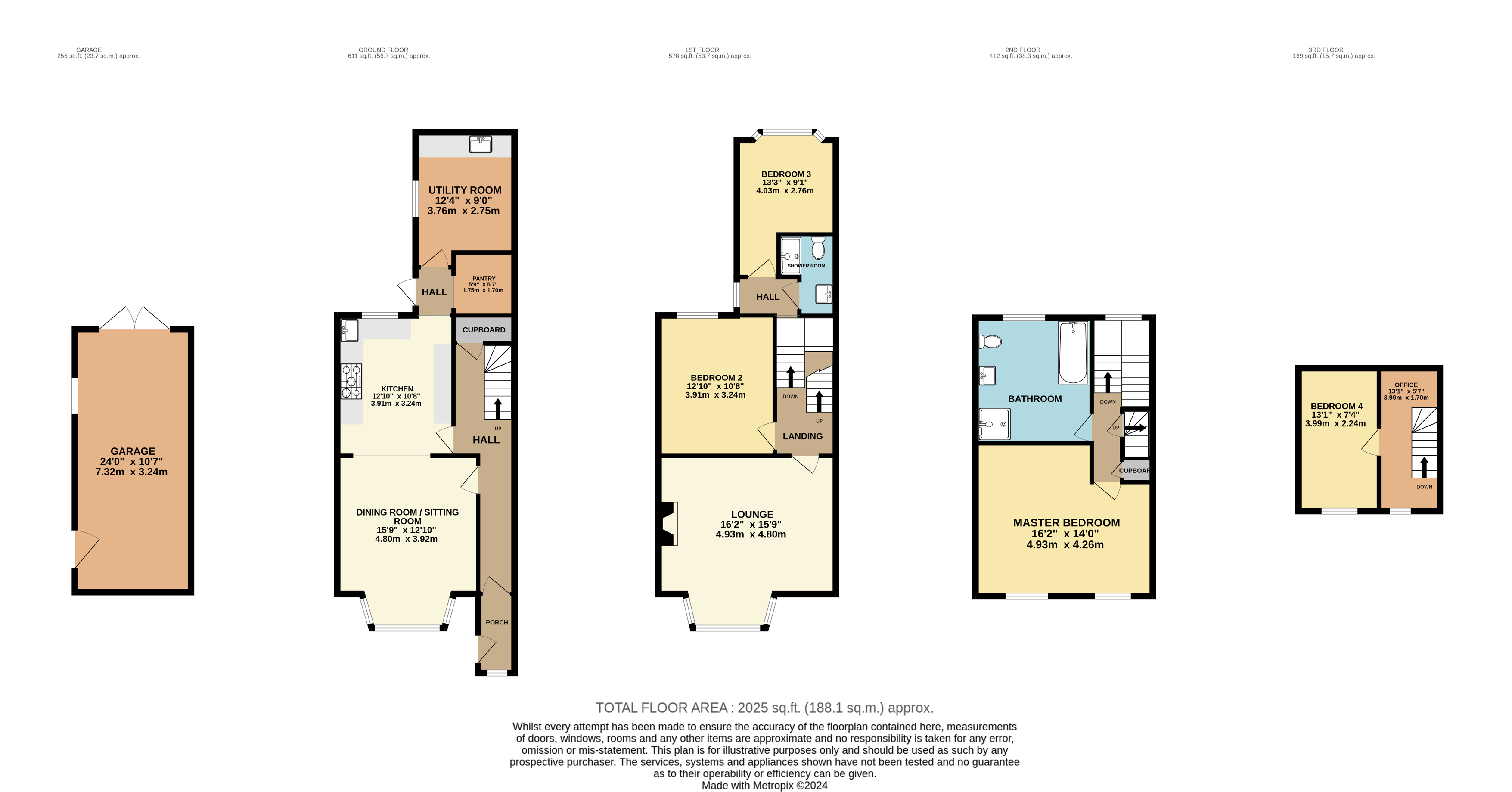- SPECTACULAR COASTAL VIEWS
- LARGE FAMILY HOME WITH HISTORIC CHARM
- FOUR GENEROUSLY SIZED BEDROOMS
- OPEN PLAN KITCHEN / DINER
- GARAGE WITH ELECTRIC AND LIGHTING
- OFF-ROAD PARKING
- LARGE SITTING ROOM WITH PANORAMIC VIEWS
- BEAUTIFULLY PRESENTED THROUGHOUT
- MATURE GARDENS AND COURTYARD
4 Bedroom Terraced House for sale in Bideford
SPECTACULAR COASTAL VIEWS
LARGE FAMILY HOME WITH HISTORIC CHARM
FOUR GENEROUSLY SIZED BEDROOMS
OPEN PLAN KITCHEN / DINER
GARAGE WITH ELECTRIC AND LIGHTING
OFF-ROAD PARKING
LARGE SITTING ROOM WITH PANORAMIC VIEWS
BEAUTIFULLY PRESENTED THROUGHOUT
MATURE GARDENS AND COURTYARD
34 Bay View Road is an elegantly restored Victorian property spanning four floors, effortlessly blending classic charm with contemporary design, creating a nostalgic yet modern feel throughout. Ideal for a growing family or as a forever home, it offers four generous double bedrooms, a garage, and off-road parking. The highlight of this property is its stunning panoramic views of the North Devon coastline, sweeping from Hartland Point to Baggy Point and beyond, providing an unforgettable coastal backdrop.
Upon entering the property through a gateway, you'll find side access to the garage, which comes equipped with power and lighting. From there, you'll discover an enclosed garden, beautifully adorned with mature shrubs and trees, offering the perfect spot to relax in the sun, enjoy a glass of wine, or dine alfresco.
A doorway from the hall opens into a large utility room, which includes a spacious walk-in larder and ample room for laundry appliances. The kitchen is light and airy, blending historic charm with modern design. It features a tiled floor, solid wood countertops, white cabinetry, a Belfast sink, and a Rangemaster cooker, with additional space for a free-standing fridge and dishwasher. This leads to the open-plan dining room, where a bay window fills the space with natural light and offers views over the wonderful coastline. The room has plenty of space for a family dining table and chairs and is centred around a fireplace with a wood burner, creating a warm, inviting atmosphere—an ideal setting for entertaining family and friends.
The light-filled hallway ascends to the first floor, where you will find the sitting room, featuring another bay window—an ideal spot to enjoy the breath-taking views that stretch from Hartland to Baggy Point and Crow Point. This room offers ample space for furniture and seamlessly blends modern elements with the home's historic character. A built-in window seat with storage provides a cosy place to sit, relax, and take in the magnificent views. The floor is completed by two double bedrooms and a shower room, featuring a WC, sink, shower, and a heated towel rail for extra comfort.
Stairs lead up to the second floor, where a stunning stained-glass window serves as a reminder of the home's historic charm and where you'll find the generously sized master bedroom. This double-aspect room is flooded with natural light, offering breath-taking views to wake up to each morning. A traditional fireplace adds a touch of charm to the space. This floor also has a large family bathroom on with full sized panelled bath, separate shower, sink with useful storage and WC.
The third floor boasts a loft conversion with Velux windows, offering stunning views and flooding the space with natural light. This level includes two rooms—one currently used as a bedroom, while the other could function as a study, home office, or craft room. Alternatively, the two rooms could be merged to create a spacious, open area.
At the front of the property, there is on-street parking, while the rear offers off-street parking for one vehicle via a private road. Beyond this parking space lies a walled garden, adorned with mature shrubs and plants, providing an ideal spot to sit and relax.
Ground Floor
Porch
Dining Room / Sitting Room 15'9" x 12'10" (4.8m x 3.9m).
Kitchen 12'10" x 10'8" (3.9m x 3.25m).
Cupboard
Pantry 5'9" x5'7" (1.75m x1.7m).
Utility Room 12'4" x 9' (3.76m x 2.74m).
First Floor
Lounge 16'2" x 15'9" (4.93m x 4.8m).
Bedroom 1 12'10" x 10'8" (3.9m x 3.25m).
Bedroom 2 13'3" x 9'1" (4.04m x 2.77m).
Shower Room
Second Floor
Master Bedroom 16'2" x 14' (4.93m x 4.27m).
Bathroom
Third Floor
Bedroom 4 13'1" x 7'4" (4m x 2.24m).
Office 13'1" x 5'7" (4m x 1.7m).
Outside
Garage 24' x 10'7" (7.32m x 3.23m).
EPC D
Council Tax C
Services All mains services connected
From Bideford Quay, proceed towards the Heywood Road Roundabout and take the second exit towards Northam and Westward Ho. Just after the War Memorial turn left into Bay View Road and continue for a short distance passing the 'Highfield' development on your right where number 34 Bay View Road will be found after a short distance on your right hand side.
Important Information
- This is a Freehold property.
Property Ref: 55651_BID220380
Similar Properties
4 Bedroom Detached House | £485,000
Old School House, in the popular village of Monkleigh, North Devon is a deceptively large, four bedroom detached period...
Estuary View, Appledore, Bideford
3 Bedroom Detached Bungalow | £484,995
*RESERVE AND COMPLETE BY 30TH MAY AND RECEIVE A £5,000 DISCOUNT.* Selected plots only – T&C's ApplyHome 68 - The Ho...
Buckleigh Meadows, Westward Ho!, Bideford
4 Bedroom Detached House | £480,000
SHOWHOME NOW OPEN THURSDAY - MONDAY 10AM TO 4PMThe Teal - Plot 113 - Four bedroom detached property benefitting from a k...
Buckleigh Meadows, Westward Ho!, Bideford
4 Bedroom Detached House | £490,000
The Teal - Plot 98 - Four bedroom detached property benefitting from a kitchen/diner with patio doors to the rear garden...
Greenacre Close, Northam, Bideford
3 Bedroom Detached House | £495,000
*NEW HOME FOR 2025* An immaculately presented, three bedroom, detached home in Northam with a substantial rear garden an...
4 Bedroom Detached House | £499,950
*STUNNING FOUR BEDROOM DETACHED FAMILY HOME IN WOOLSERY* Incredible high specification throughout with double garage and...
How much is your home worth?
Use our short form to request a valuation of your property.
Request a Valuation

