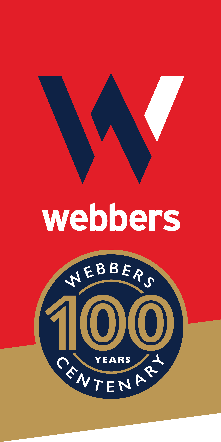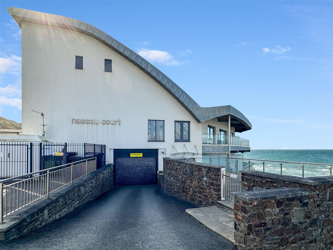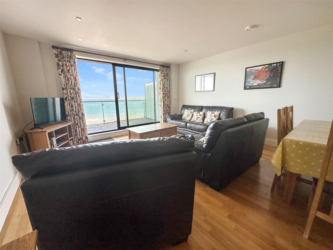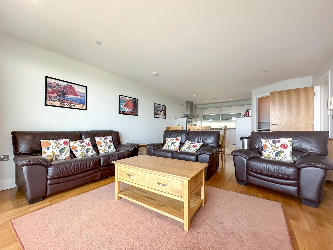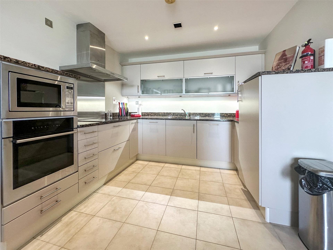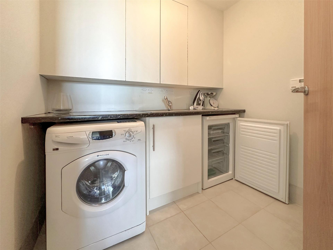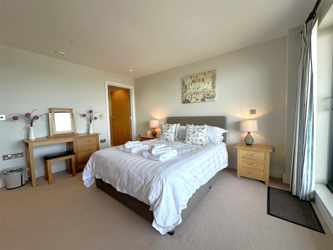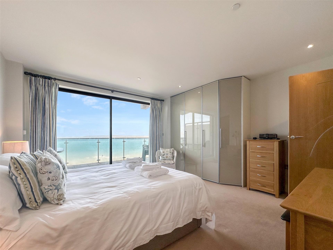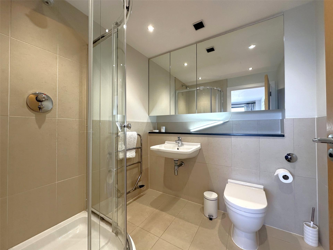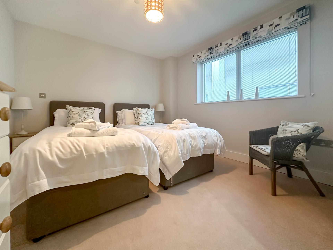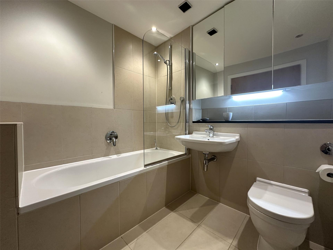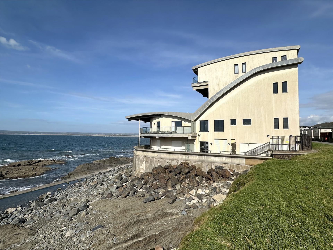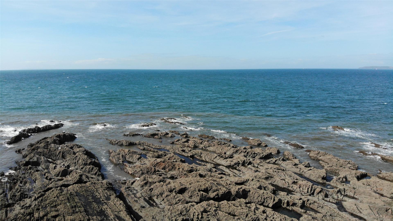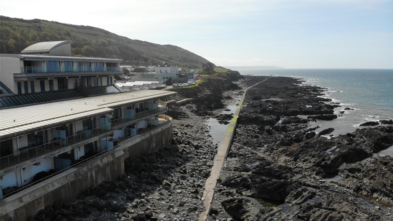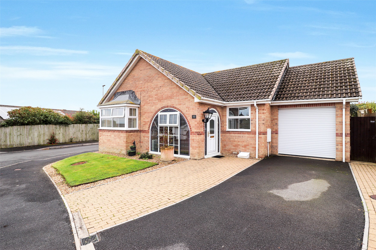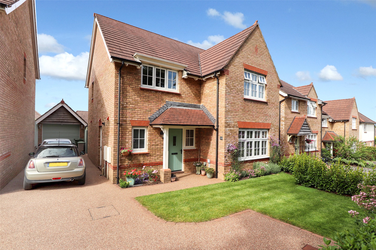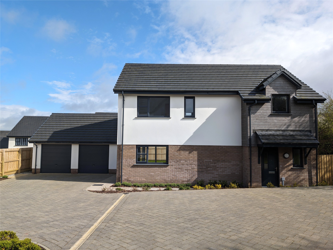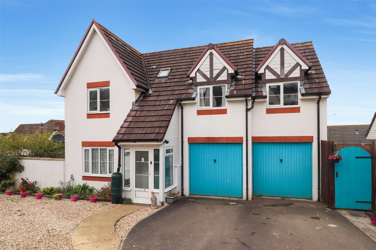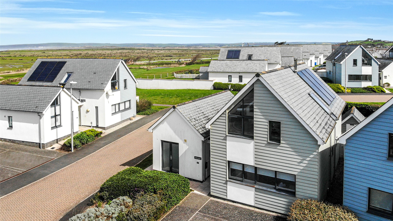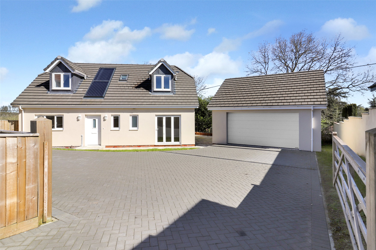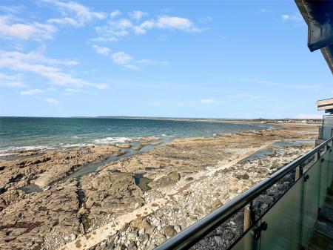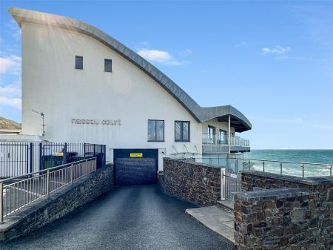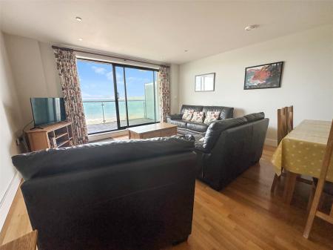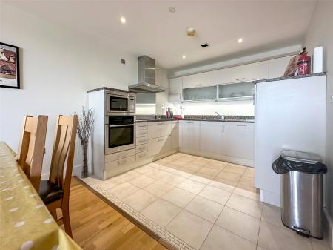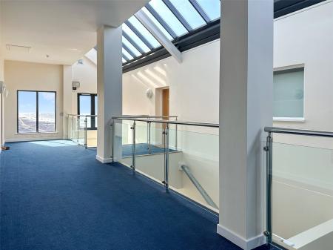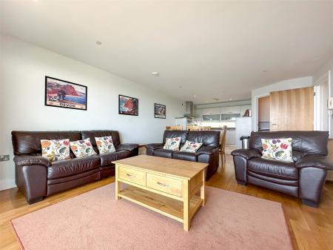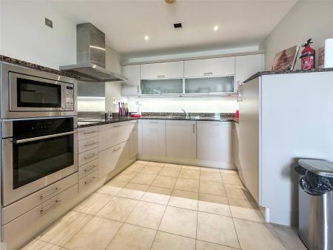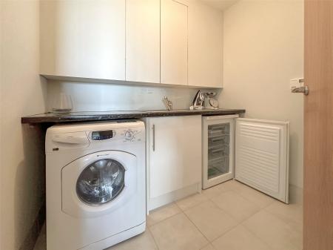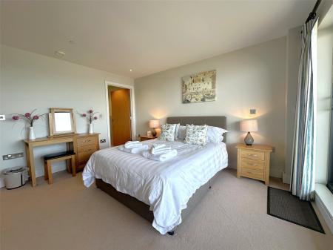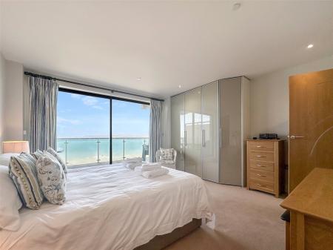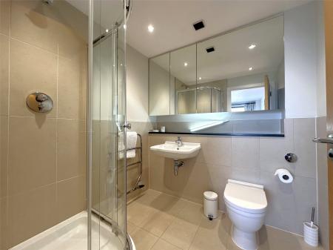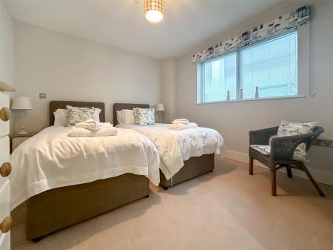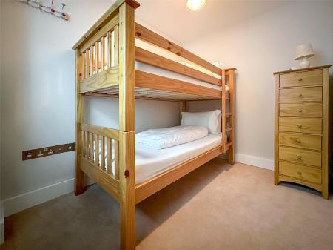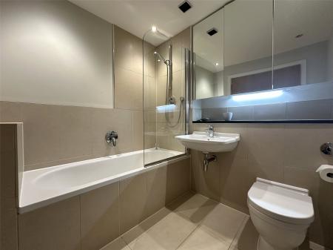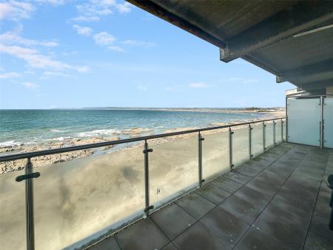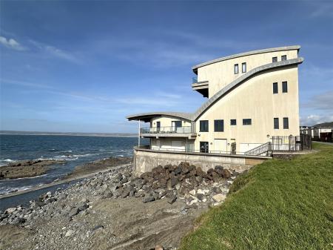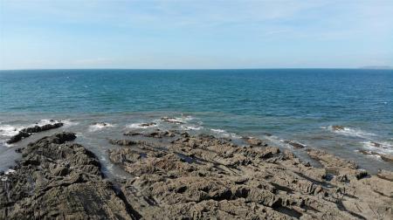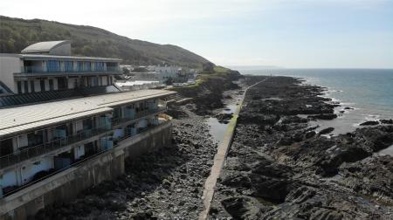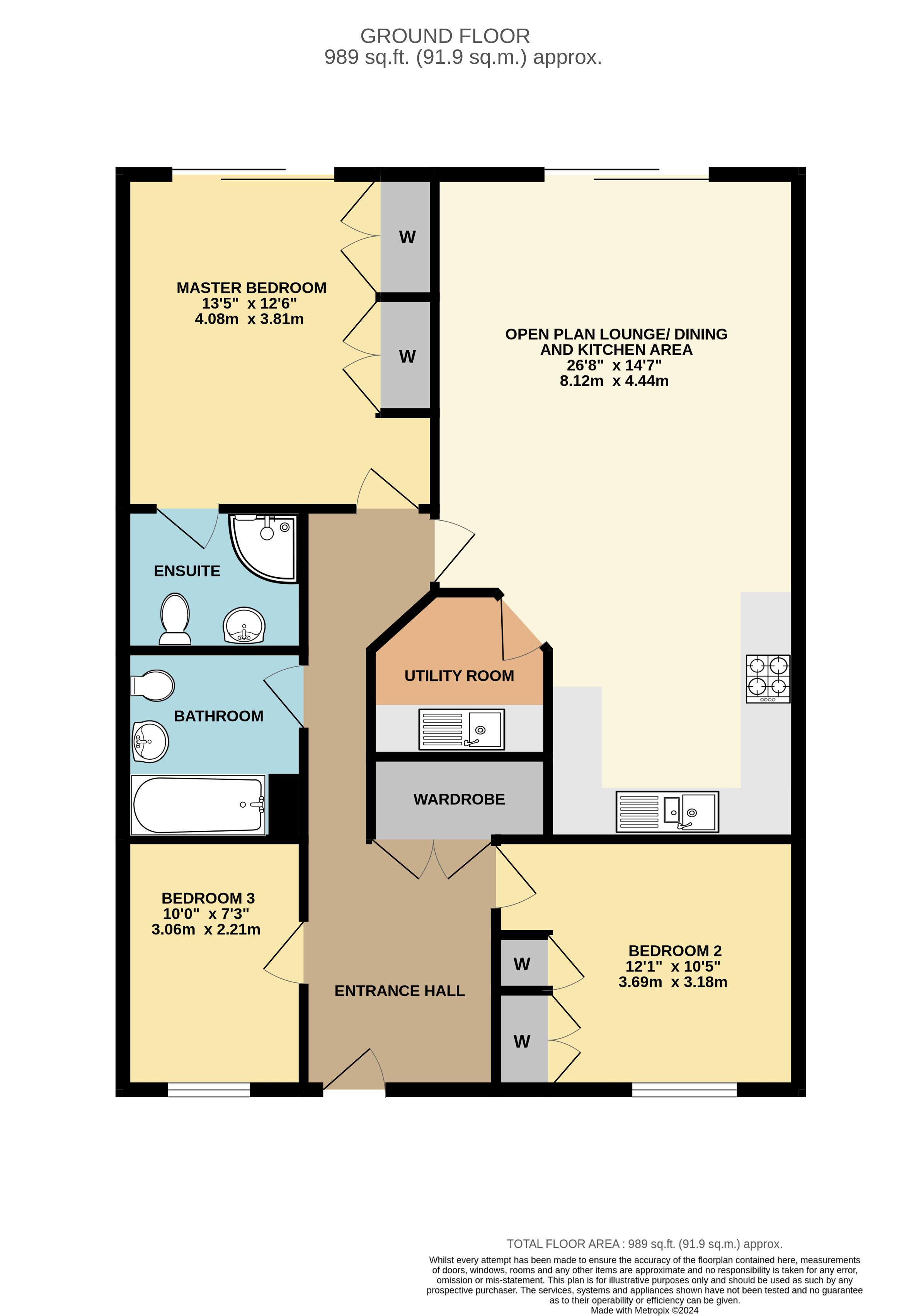- WATERSIDE APARTMENT
- THREE BEDROOMS
- PANORAMIC VIEWS
- HOLIDAY LET OR SECOND HOME
- LARGE SEAWARD FACING BALCONY
- 27FT OPEN PLAN KITCHEN AND LIVING AREA
- UNDERGROUND GARAGE AND PARKING
- NO CHAIN
- LEASEHOLD
3 Bedroom Apartment for sale in Bideford
WATERSIDE APARTMENT
THREE BEDROOMS
PANORAMIC VIEWS
HOLIDAY LET OR SECOND HOME
LARGE SEAWARD FACING BALCONY
27FT OPEN PLAN KITCHEN AND LIVING AREA
UNDERGROUND GARAGE AND PARKING
NO CHAIN
LEASEHOLD
Situated on the first floor of this striking architect designed contemporary building Flat 11 Nassau Court is a stunning three bedroom, waterside apartment offering outstanding coastal and sea views across Westward Ho! beach towards Saunton Sands.
Offered with NO CHAIN this property would make a wonderful easy to manage retreat or bolt hole offering excellent holiday rental potential with the current owners using the property as a wonderful second home.
There is a secure gated underground parking space and a keycode security system accessed from the entrance to the building. Venturing from the underground garage a lift provides access to all floors including number 11 which is on the first floor.
Once inside the entrance hall feels large and spacious and includes a large build in wardrobe providing ample storage for hanging coats. Two of the bedrooms are at opposing sides to the hall with one large double and one currently including bunk beds for children or as a potential study.
There is also a luxury bathroom with fitted bath, sink and W.C and mirror fronted cabinets.
At the far end of the hall is the main master bedroom which provides the first glimpses to the spectacular views outside. A spacious room, the dominating feature is the sliding doors which lead out to the balcony beyond. There is also a range of fitted wardrobes. A door leads to an en-suite shower room, again including luxurious fittings, lighting and mirrored cabinets.
Finally off the hall is the main living area. Spanning 27ft in length this incredible space incorporates the kitchen/ dining and living areas which again is blessed by the broad sliding patio doors which open directly onto the balcony outside. The attractive kitchen has matching units with granite work tops and integrated appliances including an electric hob, extractor hood, electric oven, dish washer, microwave and fridge. Just off the kitchen is a separate utility room which includes an undercounter wine fridge, inset sink and drainer and plumbed space for a washing machine and dryer.
Venturing outside it is the balcony that is undoubtably the stand out feature of the property. Close enough to enjoy the ever-changing tides this area faces West and is the perfect place to relax, socialise or just enjoy the sunsets that set directly over Lundy Island on the horizon far in the distance.
NB: The apartment is also available fully furnished with all furniture included.
LEASHOLD - 999 years
Service Charge - £3656PA
Ground Rent - £348PA
Management Company is RTM Ltd
UNDERGROUND PARKING
COMMUNAL ENTRANCE
Internal Entrance Hall
Open Plan Living/Dining and Kitchen 26'8" x 14'7" (8.13m x 4.45m).
Master Bedroom 13'5" x 12'6" (4.1m x 3.8m).
Ensuite Shower Room
Bedroom Two 12'1" x 10'5" (3.68m x 3.18m).
Bedroom Three 10' x 7'3" (3.05m x 2.2m).
Bathroom
EXTERNAL BALCONY
Rental Income Based on these details, our Lettings & Property Management Department suggest an achievable gross monthly rental income of £1500 - £1600 subject to any necessary works and legal requirements (estimated November 2023). This is a guide only and should not be relied upon for mortgage or finance purposes. Rental values can change and a formal valuation will be required to provide a precise market appraisal. Purchasers should be aware that any property let out must currently achieve a minimum band E on the EPC rating.
SERVICES Mains electric and Water
TENURE Leashold - 999 years from 2006
COUNCIL TAX Band E
EPC C
From the A39 Heywood Road roundabout take the turning signposted to Northam, Appledore and Westward Ho! Stay on this road passing the Durrant House Hotel on the right hand side and continue on, passing the speed camera on the left where the road then drops downhill. Continue on, until joining the one way system and after some distance, the roads bears to the right. Turn left into Merley road and then right into Ennisfarne road following the road to the bottom where Nassau Court will be seen on the left.
Important information
This is not a Shared Ownership Property
This is a Leasehold Property
Property Ref: 55651_BID240158
Similar Properties
Francis Drive, Westward Ho!, Bideford
3 Bedroom Detached Bungalow | Guide Price £430,000
"IDEALLY POSITIONED WITHIN A QUIET CUL-DE-SAC LOCATION ON THE OUTSKIRTS OF WESTWARD HO!" A well-presented three double b...
4 Bedroom Detached House | Guide Price £430,000
"IMMACULATE FOUR BEDROOM DETACHED FAMILY HOME" This superb and immaculate four bedroom detached family home features lar...
Lower Abbots, Buckland Brewer, Bideford
4 Bedroom Detached House | £425,000
Plot 30 - The Willow - 4 bedroom family home with double garage and parking. EPC C
Thornton Close, Bideford, Devon
5 Bedroom Detached House | Guide Price £435,000
SPACIOUS FIVE BEDROOM DETACHED HOME ON POPULAR RESIDENTIAL ESTATE" Ideal for large families or multi-generational use du...
Greenway Drive, Westward Ho!, Bideford
3 Bedroom Detached House | Guide Price £435,000
"CLOSE PROXIMITY OF THE BEACH WITH COASTAL VIEWS AVAILABLE TO VIEW BY A DRONE AND VIDEO TOUR"Situated on an exclusive de...
Merryfield Road, Bideford, Devon
3 Bedroom Detached Bungalow | Guide Price £440,000
"UNEXPECTEDLY REAVAILABLE"23 Merryfield Road is a delightful 3 bedroom chalet style bungalow with double garage situated...
How much is your home worth?
Use our short form to request a valuation of your property.
Request a Valuation
