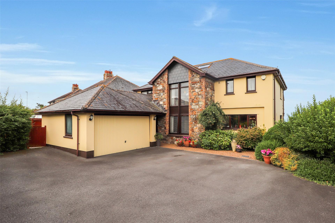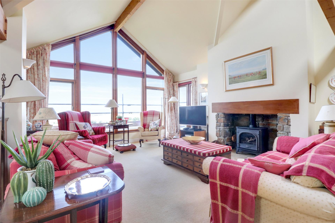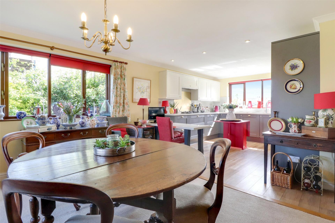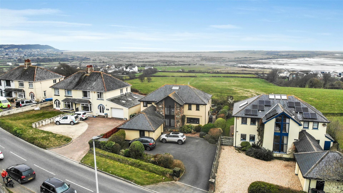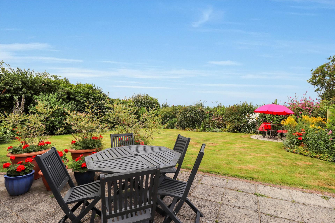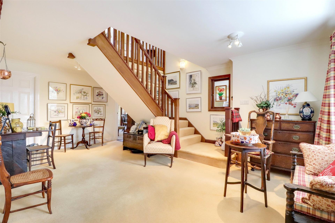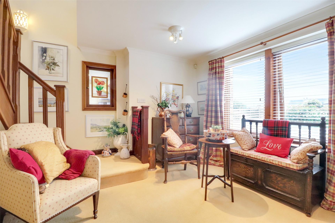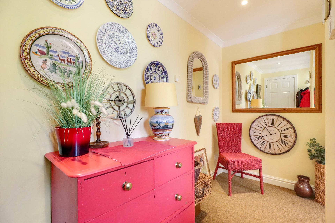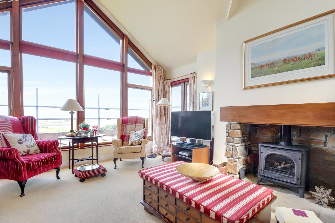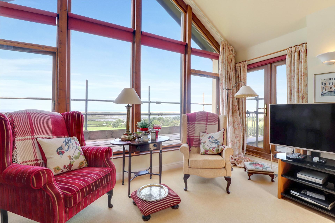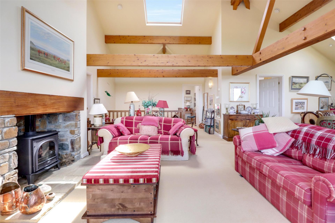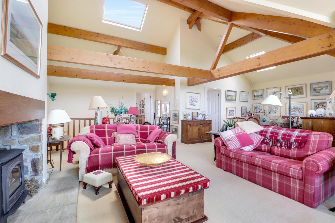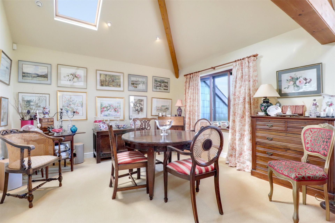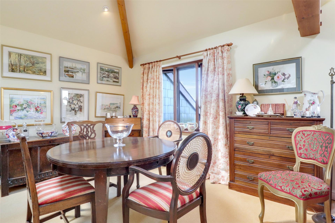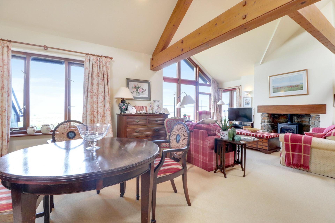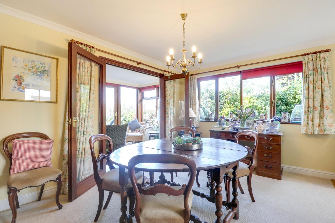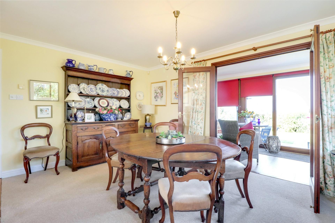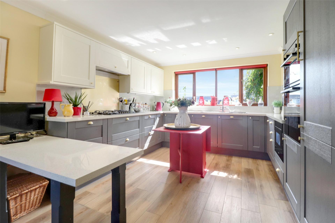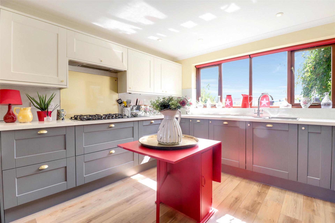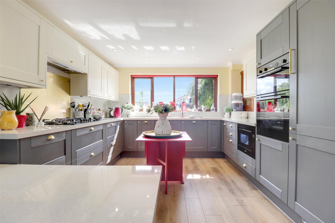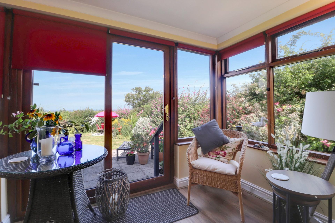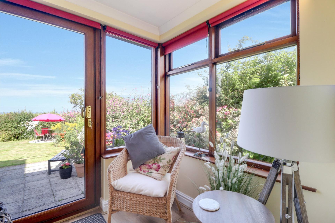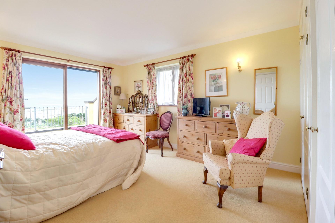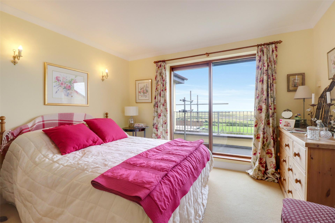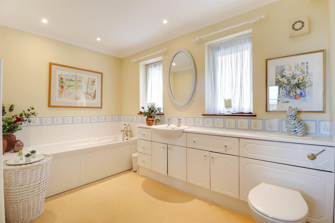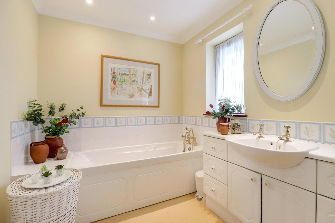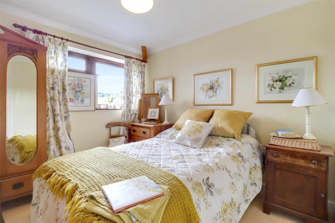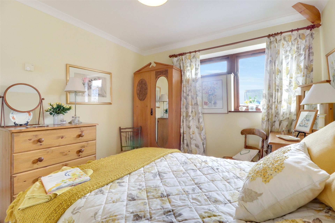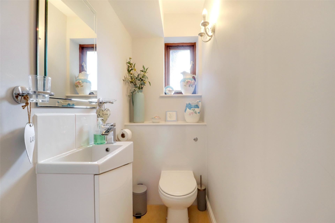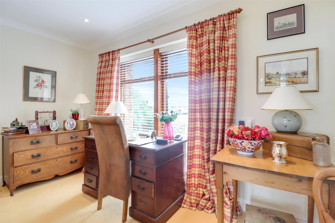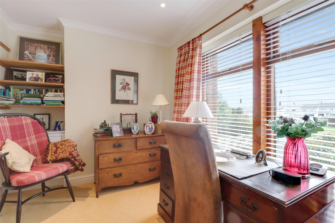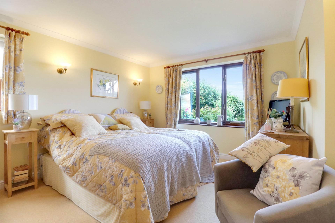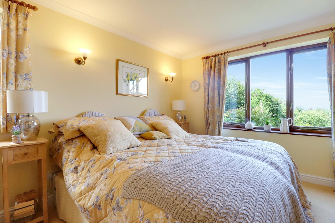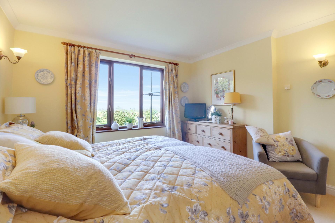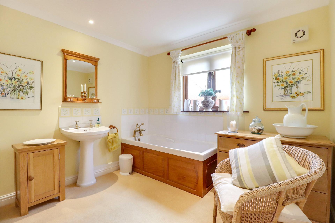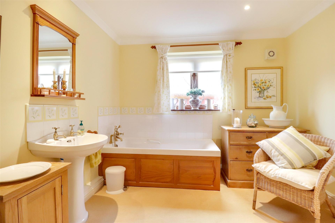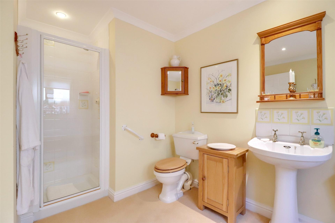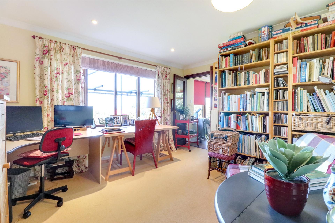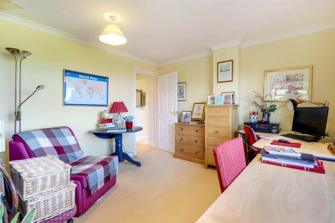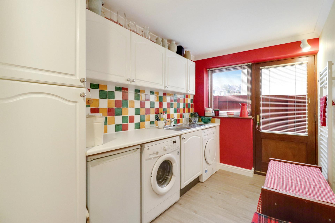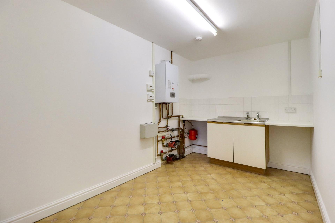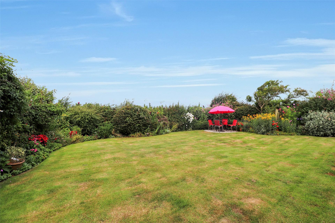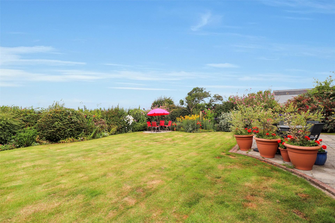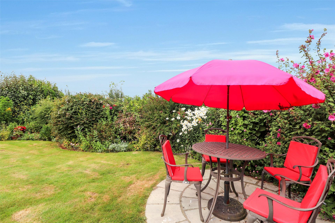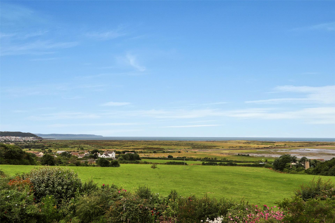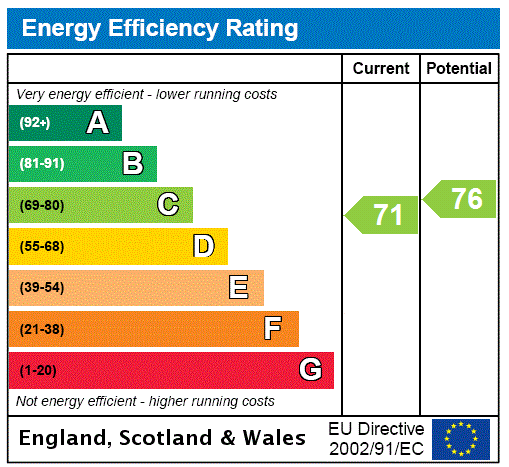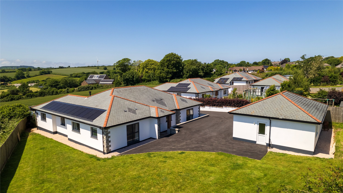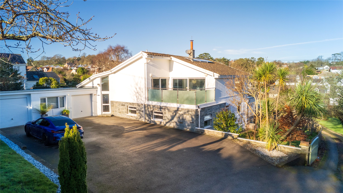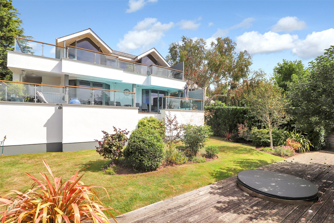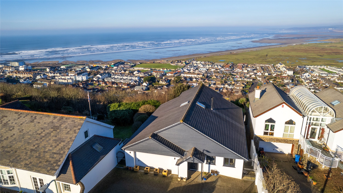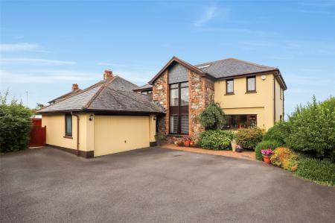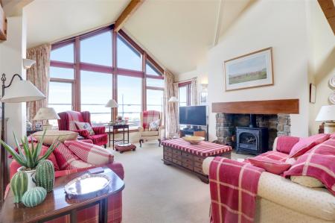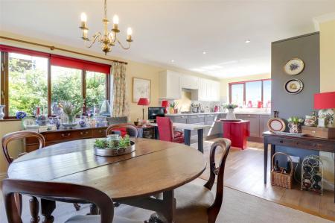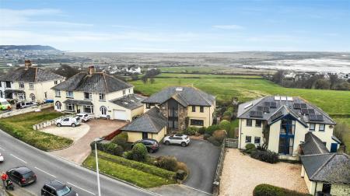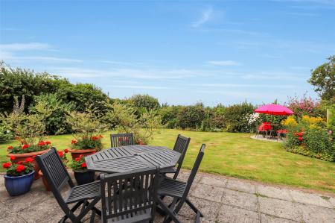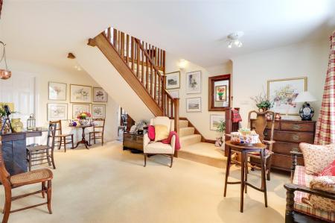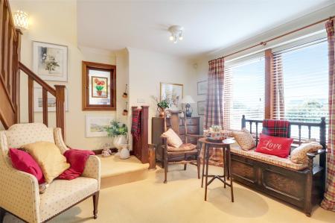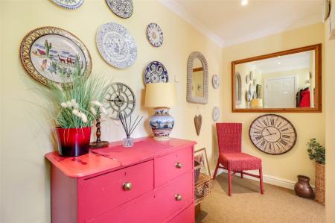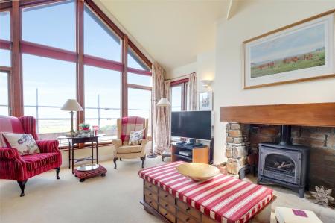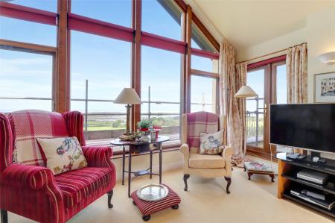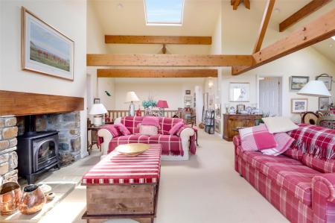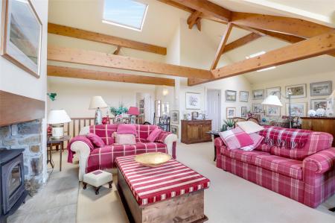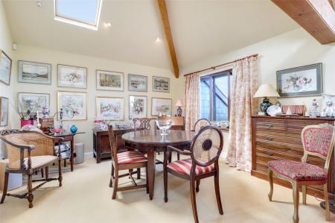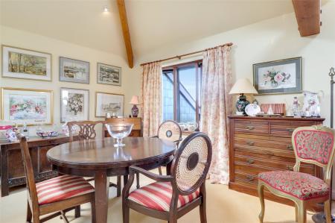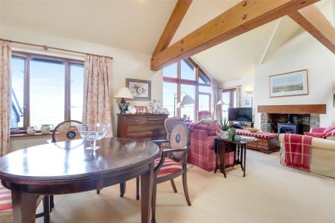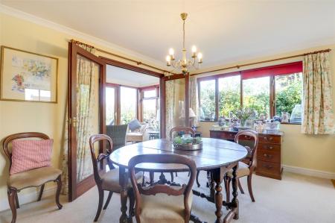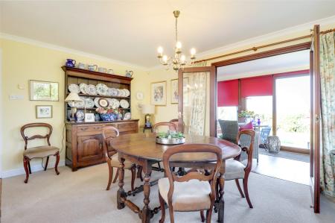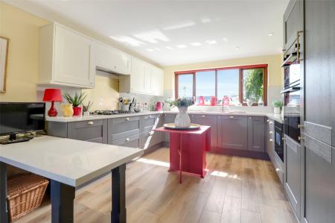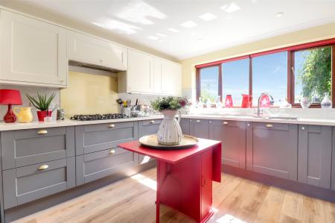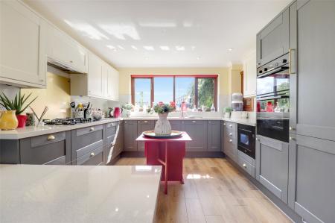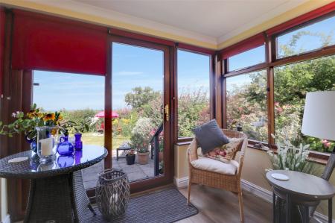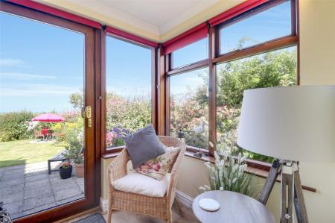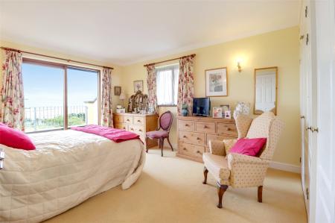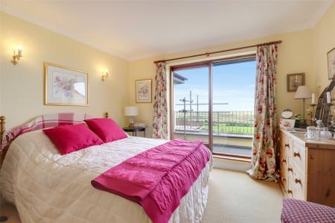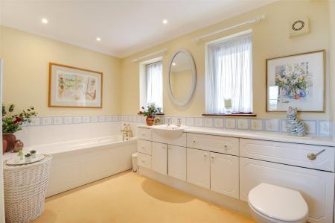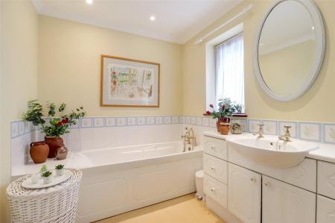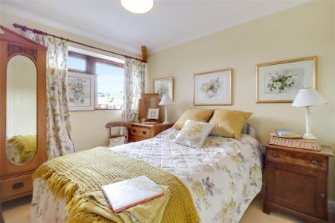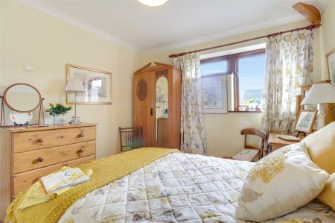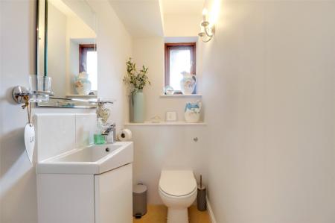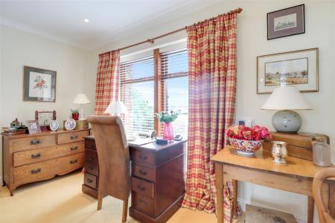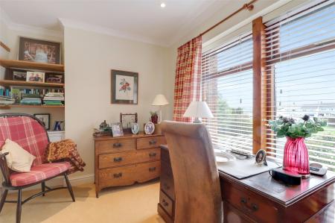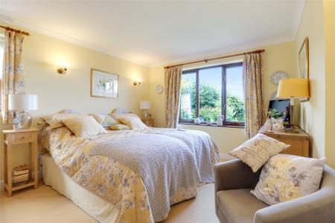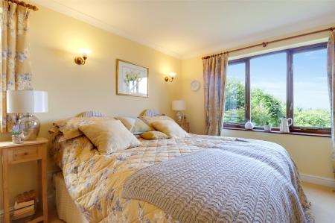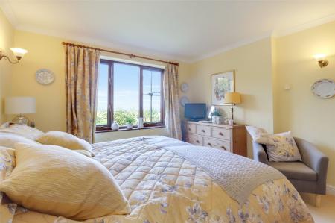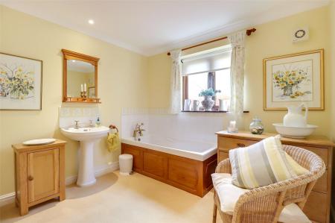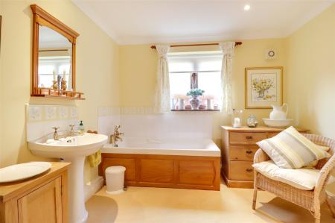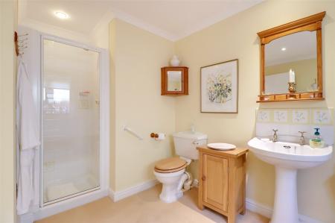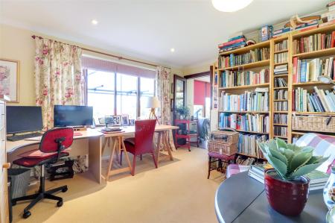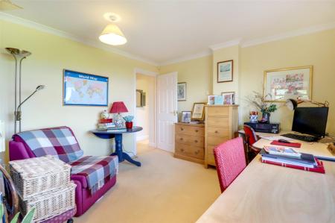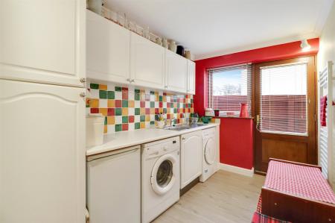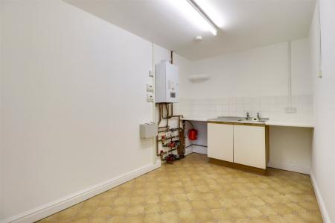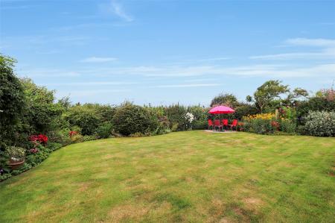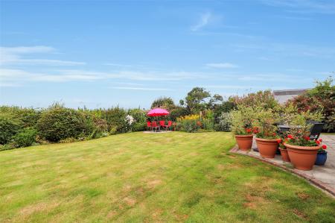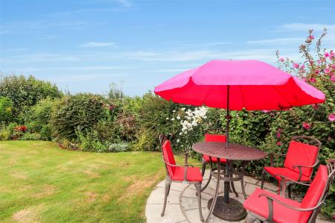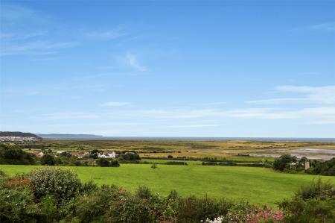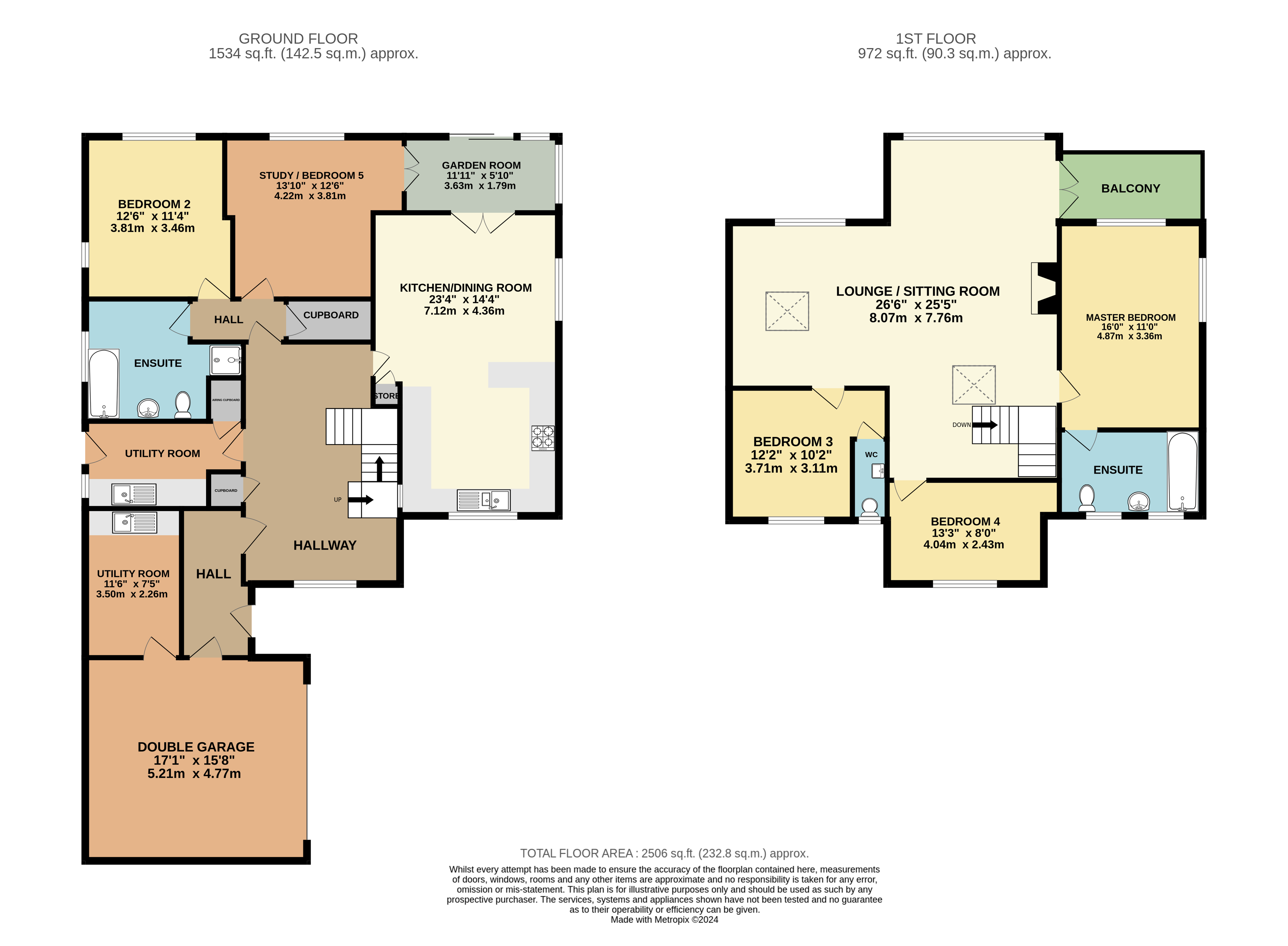- SPECTACULAR PANORAMIC VIEWS
- 5 DOUBLE BEDROOMS
- DETACHED HOUSE
- DOUBLE GARAGE AND OFF-ROAD PARKING
- GAS FIRED UNDERFLOOR HEATING
- BALCONY WITH SEA VIEWS
- LARGE LOUNGE WITH VAULTED CEILINGS
- OPEN PLAN KITCHEN / DINER
5 Bedroom Detached House for sale in Bideford
SPECTACULAR PANORAMIC VIEWS
5 DOUBLE BEDROOMS
DETACHED HOUSE
DOUBLE GARAGE AND OFF-ROAD PARKING
GAS FIRED UNDERFLOOR HEATING
BALCONY WITH SEA VIEWS
LARGE LOUNGE WITH VAULTED CEILINGS
OPEN PLAN KITCHEN / DINER
Seaspell is a stunning five-bedroom detached home located on the outskirts of the historic fishing village of Appledore. This delightful house features a spacious 26-foot vaulted sitting and dining room, along with a 23-foot kitchen, offering ample space for a growing family or anyone looking to make it their forever home. The highlight of this property is undoubtedly the breath-taking panoramic views that extend from Hartland to Baggy Point.
This charming property offers a delightful home with its expansive and flexible living spaces, ample storage, and, most notably, breathtaking views visible through the large picture windows. Additionally, it features the comfort of gas-fired central underfloor heating and hardwood double glazing throughout.
Upon approaching the property, you are greeted by a large driveway with ample parking space for multiple vehicles. The driveway leads to the front door, which opens into an entrance porch and then flows into a spacious hallway. This expansive hallway provides access to all the ground floor rooms and features a beautiful timber balustrade ascending to the first floor.
The spacious kitchen and breakfast room is a true haven for cooking enthusiasts and those who enjoy entertaining. Bathed in natural light, this airy room features double-aspect windows that capture picturesque coastal views. Modern base and eye-level units offer ample storage, complemented by a built-in pantry and stylish countertops. Equipped with a 1.5 bowl stainless steel sink, an integrated Bosch double oven, a 5-burner AEG gas hob with an extractor fan, and integrated appliances including a dishwasher, fridge/freezer, and microwave, this kitchen is both functional and elegant. It also provides space for a family dining table and chairs, and opens through double doors into a garden room, an ideal retreat for soaking in the lovely garden views and the expansive sea beyond.
From the garden room are double doors that gives access to what was once bedroom five, however this versatile space is currently used by the current owner as a study. Doors lead into the hallway, which provides access to bedroom two, a generously sized double room with charming views of the rear garden. Additionally, there is a family bathroom featuring a classic fourpiece white suite, including a bath, shower cubicle, sink, and WC. The bathroom also boasts an extensive range of fitted cupboards, perfect for storage. Completing this floor is a practical utility room, featuring a range of floor and wall units for storage, a stainless-steel sink and drainer, and space for washing appliances. It also includes a convenient airing cupboard and a door providing access to the side of the property.
Completing this floor is a practical utility room, featuring a range of floor and wall units for storage, a stainless-steel sink and drainer, and space for washing appliances. It also includes a convenient airing cupboard and a door providing access to the side of the property.
Stairs lead to the first floor, where you'll discover a truly remarkable living space. This stunning room is bathed in natural light from full-length windows, complemented by two Velux skylights and double doors that open onto a balcony. Here, you can fully enjoy the panoramic views or savor a glass of wine as the sun sets. The room exudes character with its vaulted ceilings, exposed timber beams, and a striking central fireplace featuring a gas-fired, wood-burning stove. The generous space accommodates large living room furniture and promises a warm, cosy atmosphere on a winter's evening with the glowing fire.
The master bedroom is a spacious retreat with built-in double wardrobes and floor-to-ceiling windows that offer a stunning coastal view to wake up to. This room also features an en-suite bathroom, complete with a panelled bath, a built-in wash hand basin, a WC, and practical storage solutions.
On this floor, you'll find bedroom three, a spacious double room with an en-suite featuring a low-level WC and a wash hand basin. Bedroom four is also a double and is currently utilized as a home office/study. This versatile space is bright and airy, thanks to a large window overlooking the front of the property, and can easily be adapted for various uses.
At the rear of the property, the well-maintained lawn is flanked by a variety of mature shrubs and bushes. Two paved areas offer garden seating, allowing you to enjoy the sun at different times of the day.
The front of the property features a large driveway leading to a double garage with an up-and-over door and pedestrian side access. The garage benefits from power and lighting. Adjacent to the garage, there is a store room housing the boiler, which is equipped with a sink and additional cupboard
Ground Floor
Entrance Hall
Kitchen / Dining room 23'4" x 14'4" (7.1m x 4.37m).
Garden Room 11'11" x 5'10"
Study / Bedroom 5 13'10" x 12'6" (4.22m x 3.8m).
Bedroom 2 12'6" x 11'4" (3.8m x 3.45m).
En-suite
Utility Room 11'6" x 7'5" (3.5m x 2.26m).
First Floor
Lounge / Sitting Room 26'6" x 25'5" (8.08m x 7.75m).
Master Bedroom 16' x 11' (4.88m x 3.35m).
En-suite
Bedroom 3 12'2" x 10'2" (3.7m x 3.1m).
Bedroom 4 13'3" x 8' (4.04m x 2.44m).
Services All mains srvices connected
Rental prediced value £1800-£1900 pcm
EPC C
Council Tax F
From Bideford Quay proceed towards Northam passing over the A39 roundabout. Past the Durrant House Hotel and take the next turning right into Churchill Way, signposted Appledore. Continue along this road past the football ground on your right and then the property is positioned on the left hand side clearly displayed by a Webbers for sale board.
Important Information
- This is a Freehold property.
Property Ref: 55651_BID240377
Similar Properties
West Putford, Holsworthy, Devon
4 Bedroom Detached House | £795,000
Picture perfect three/four bedroom thatched period cottage positioned in an enviable rural position in West Putford, Nor...
Tenement Park, Buckland Brewer, Bideford
3 Bedroom Detached Bungalow | £775,000
*SIMPLY STUNNING!* Three bedroom energy efficient (Grade A rated EPC) detached nearly new bungalow overlooking open coun...
Limers Lane, Northam, Bideford
4 Bedroom Detached House | Guide Price £750,000
Patmos is an exceptional four-bedroom detached home, beautifully positioned on Limers Lane, a highly sought-after area.
Graynfylde Drive, Bideford, Devon
5 Bedroom Detached House | Guide Price £895,000
*UNEXPECTEDLY RE-AVAILABLE*" STUNNING, ULTRA-STYLISH ARCHITECT DESIGNED FOUR/FIVE BEDROOM HOME" This superb contemporary...
Bay View Road, Northam, Bideford
4 Bedroom Detached House | Guide Price £1,195,000
The Navatek is an individually built four bedroom reverse level detached residence with breathtaking panoramic coastal v...
How much is your home worth?
Use our short form to request a valuation of your property.
Request a Valuation

