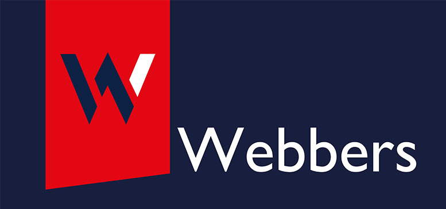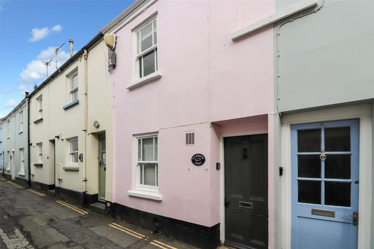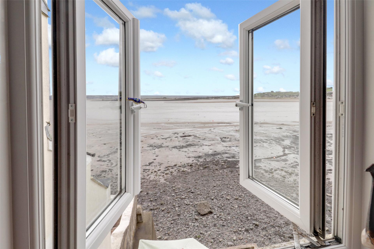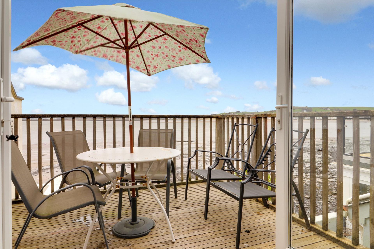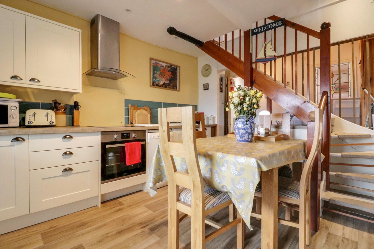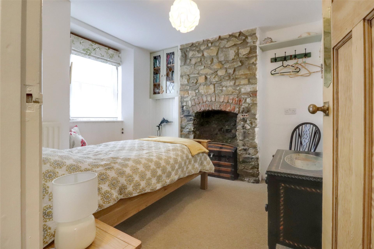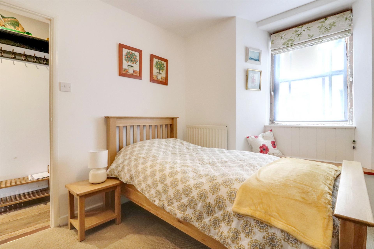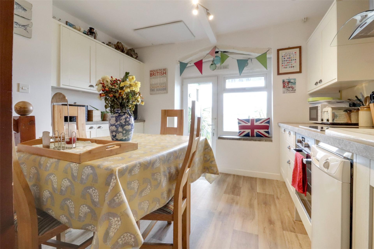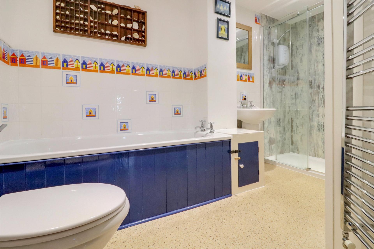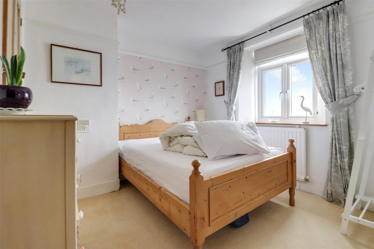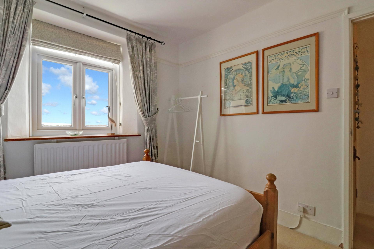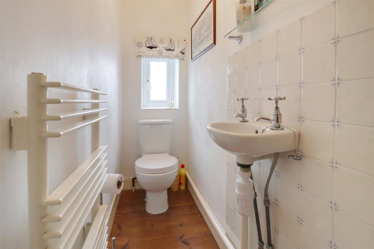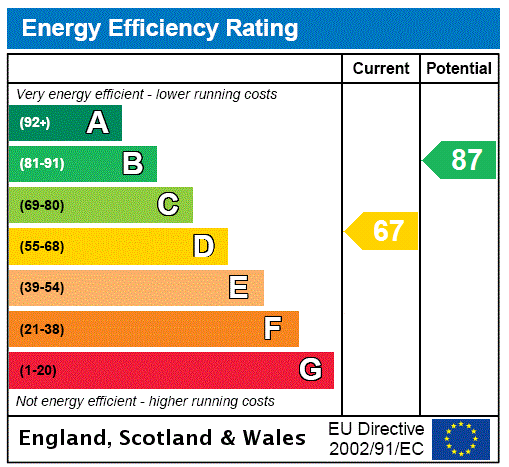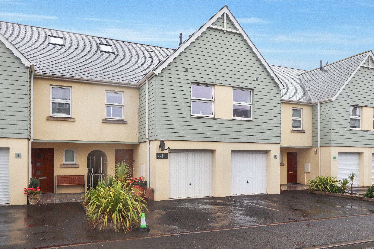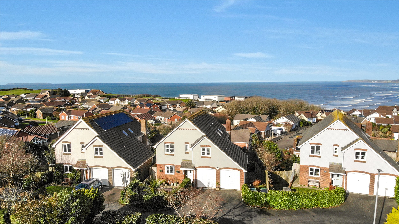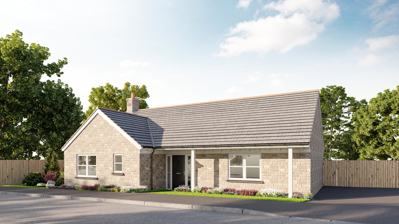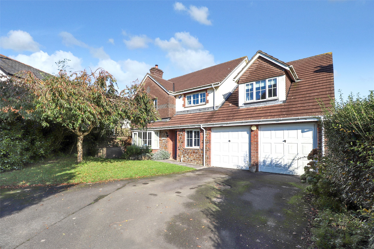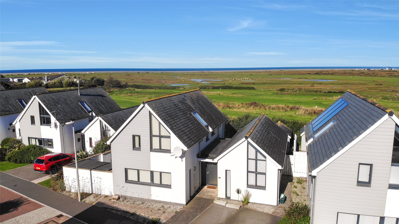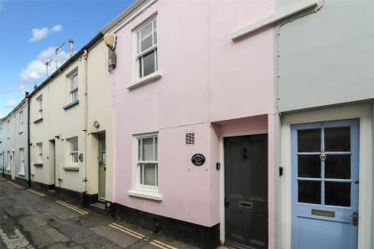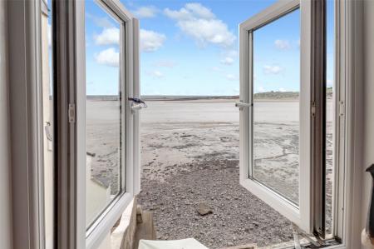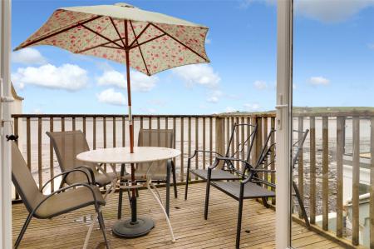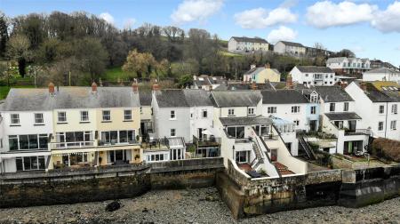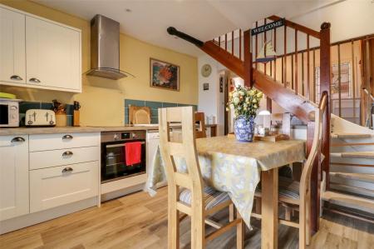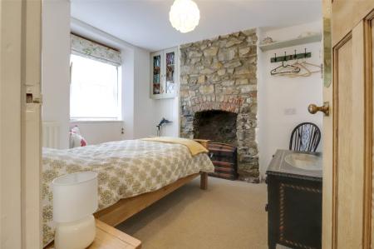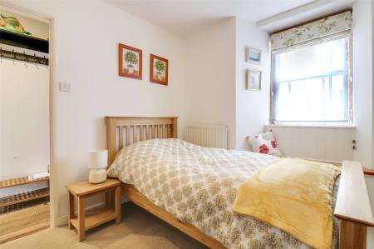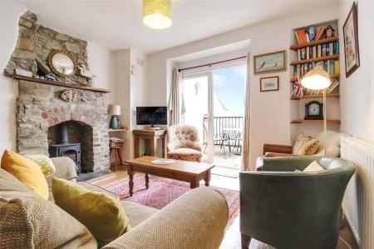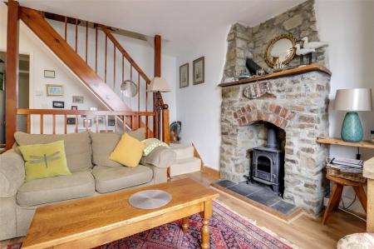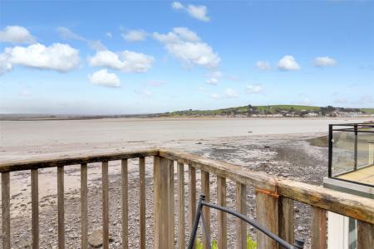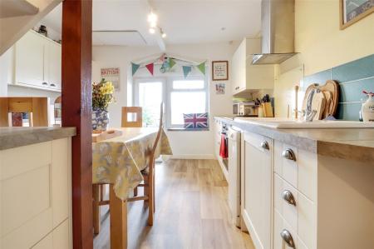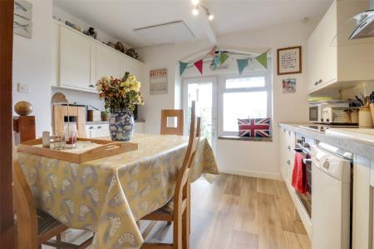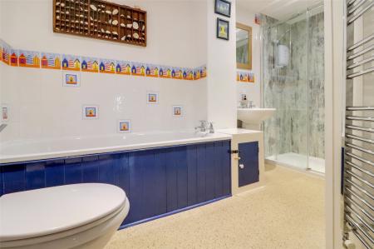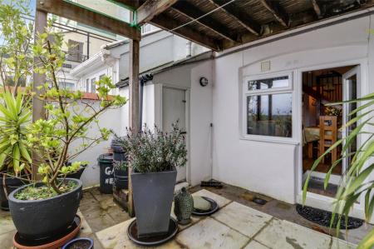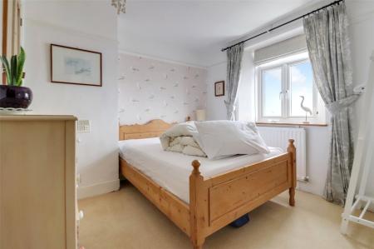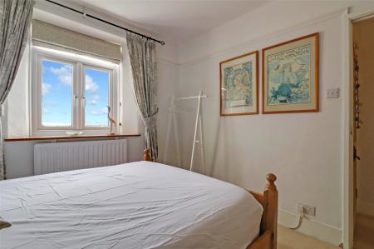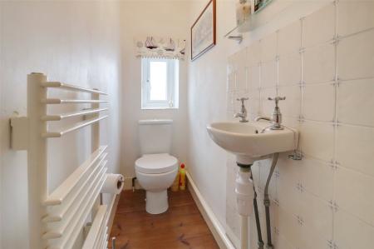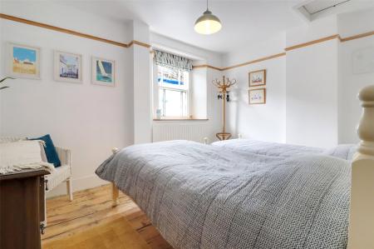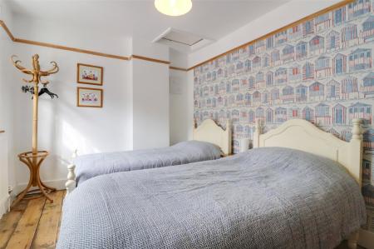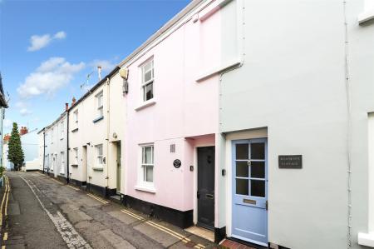- THREE BEDROOM PERIOD COTTAGE
- WATERSIDE
- TWO SUN TERRACES WITH RIVER VIEWS
- BEAUTIFULLY PRESENTED
- SOUGHT AFTER LOCATION
- IN THE HEART OF ALL AMENITIES
- SUCCESSFUL HOLIDAY LET
- VIEWS ACROSS ALL LEVELS
3 Bedroom Terraced House for sale in Bideford
THREE BEDROOM PERIOD COTTAGE
WATERSIDE
TWO SUN TERRACES WITH RIVER VIEWS
BEAUTIFULLY PRESENTED
SOUGHT AFTER LOCATION
IN THE HEART OF ALL AMENITIES
SUCCESSFUL HOLIDAY LET
VIEWS ACROSS ALL LEVELS
Gannet's Nest is a three-bedroom, three storey, period fisherman's cottage that is located within the iconic pastel rich properties of Irsha street, in the heart of Appledore which faces directly out onto the water's edge of the Torridge estuary.
The property features two outside seating areas including a 4m x 3m sun terrace which provide panoramic views towards the sandy beach of Instow and Crow Point as well as an incredible place to relax or to participate in alfresco dining. Indeed river views can be observed from every level of this beautiful home from the rear elevations which provides a unique outlook to observe the changing tidal flows throughout each and every day. Currently utilised as a successful holiday let, the property is ready to continue as a fantastic holiday investment property or would also make an ideal main residence or second home.
Approaching from the car park end of Irsha street the main entrance door leads into a welcoming storm porch with pretty Victorian tiling. An internal part glazed wooden door then leads into the main entrance area which is on the ground floor. A bedroom is located on the left with exposed stone fireplace and a set of stairs lead to both upper and lower levels. The living room is positioned towards the rear of the house and it is from this area that one can first get a glimpse of the decked terrace and views beyond a set of French doors. It is worth adding that this a wonderful space to open up when the weather is kind to watch the boats go by and also a cosy space in the winter thanks to the central fire with log burner.
Continuing downstairs to the lower ground floor is the kitchen / breakfast room and main bathroom. The kitchen is a large area which can easily accommodate a table for guests. Comprising of modern composite work surfaces, with white cottage style units the kitchen includes oven hob and extractor, inset sink and drainer, dishwasher and washing machine. There is also space for a fridge freezer. A external door leads out onto the terrace outside which also features a storage area and space for paddle boards/surfboards. The bathroom is positioned at the far front of the kitchen and includes both a bath and shower cubicle as well as WC and pedestal basin.
The top floor of Gannet's Nest benefits from two further double bedrooms including the main bedroom with fitted cupboard over the stairs. A secondary WC is also positioned on this floor to provide washing facilities to the upper bedrooms. .
SERVICES - ALL MAINS CONNECTED
TENURE - FREEHOLD
COUNCIL TAX - Currently on business rates
EPC - D
GROUND FLOOR
Porch
Internal hall
Bedroom Three 10'10" x 9'3" (3.3m x 2.82m).
Living Room 12'11" x 12'8" (3.94m x 3.86m).
Sun Terrace 10'9" x 9'7" (3.28m x 2.92m).
LOWER GROUND
Kitchen/Breakfast Room 17'4" x 12'4" (5.28m x 3.76m).
Bathroom
Lower Balcony 15'5" x 12'6" (4.7m x 3.8m).
TOP FLOOR
Bedroom One 9'11" x 8'9" (3.02m x 2.67m).
Bedroom Two 12'11" x 8'9" (3.94m x 2.67m).
W/C
SERVICES MAINS GAS, ELECTRIC AND WATER
TENURE FREEHOLD
COUNCIL TAX CURRENTLY ON BUSINESS RATES
EPC D
Estimated Rental Income Based on these details, our Lettings & Property Management Department suggest an achievable gross monthly rental income of £1000 - £1100 subject to any necessary works and legal requirements (correct at TBC). This is a guide only and should not be relied upon for mortgage or finance purposes. Rental values can change and a formal valuation will be required to provide a precise market appraisal. Purchasers should be aware that any property let out must currently achieve a minimum band E on the EPC rating. The Government intend to increase this to a band C from 31/12/2025. Please refer to your solicitors as the legal position may change at any time.
From Bideford quay drive towards the A39 Heywood Road roundabout and cross over towards Westward Ho! After passing the Durrant House Hotel on the right, turn right signposted to Appledore and drive for approximately 1 mile into Appledore itself. Drive along the quay, into Churchfield Road then right onto Irsha Street where the property is the fourth property on the right-hand side.
Important Information
- This is a Freehold property.
Property Ref: 55651_BID240110
Similar Properties
The Old Boat Yard, Appledore, Bideford
3 Bedroom Terraced House | Guide Price £575,000
"IMMACULATE THREE BEDROOM TERRACED HOME WITH OUTSTANDING RIVER VIEWS" This immaculate home enjoys spacious and flexible...
Cornborough Road, Westward Ho!, Bideford
5 Bedroom Detached House | Guide Price £570,000
"IMMACULATE & SPACIOUS FAMILY HOME ENJOYING SEA VIEWS OVER WESTWARD HO!" A very spacious and well presented 4/5 bedroom...
Estuary View, Appledore, Bideford
3 Bedroom Detached Bungalow | £569,995
JOIN US FOR CHOCOLATE AND BUBBLES ON SATURDAY 19TH APRIL 11AM - 2PMHome 54 - The Primrose - a three bedroom detached bun...
Pound Meadow, Parkham, Bideford
5 Bedroom Detached House | Guide Price £585,000
"SPACIOUS DETACHED FAMILY HOME IN POPUALR VILLAGE LOCATION" This large five bedroom detached home is excellent for any l...
Greenway Drive, Westward Ho, Bideford
5 Bedroom Detached House | Guide Price £599,995
"PANORAMIC SEA VIEWS OVER WESTWARD HO!" This spacious five bedroom detached home enjoys great flexibility throughout inc...
First Raleigh, Bideford, Devon
4 Bedroom Detached House | Guide Price £625,000
*BRAND NEW FOUR BEDROOM DETACHED HOUSE IN FIRST RALEIGH* A rare opportunity to purchase an exclusive detached residence...
How much is your home worth?
Use our short form to request a valuation of your property.
Request a Valuation
