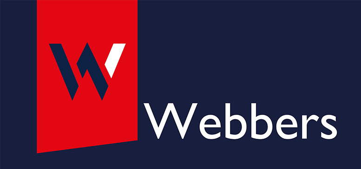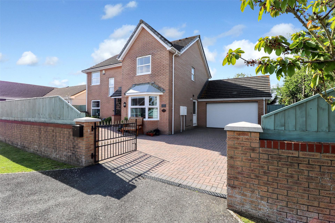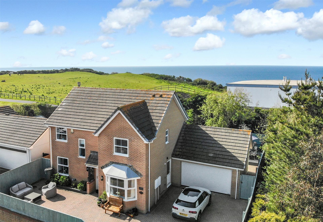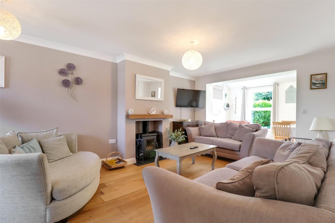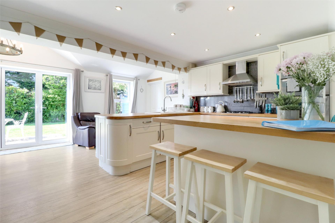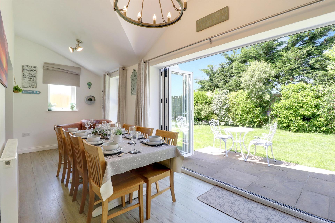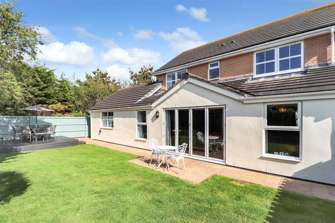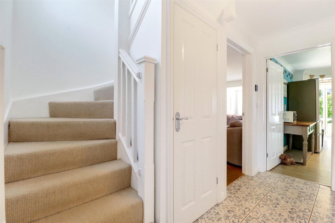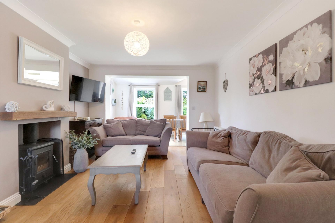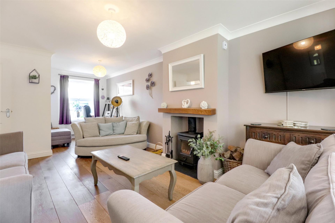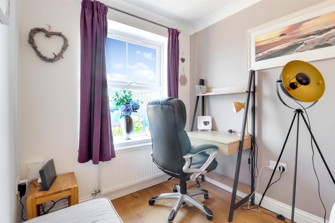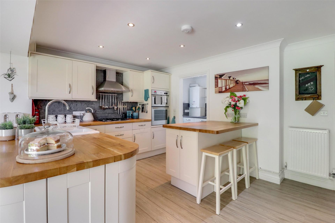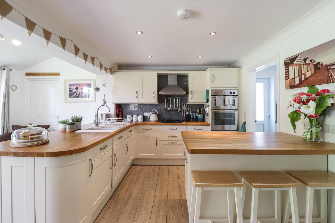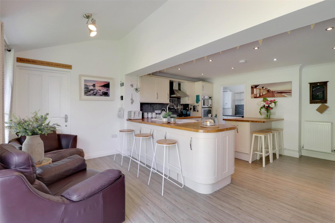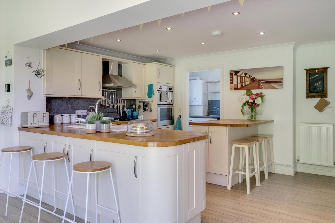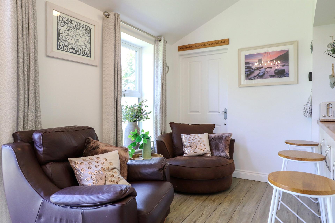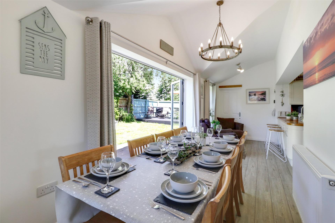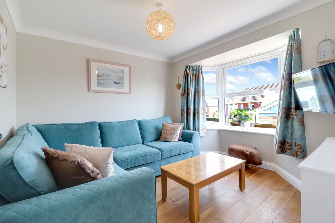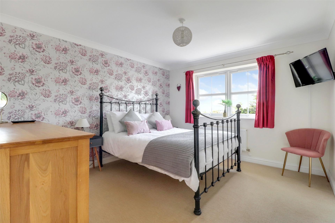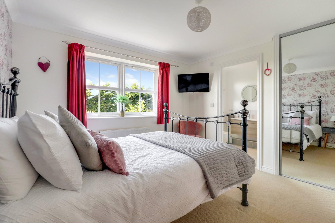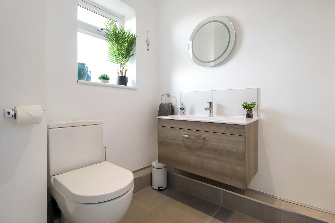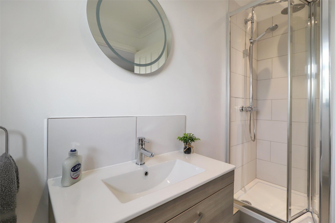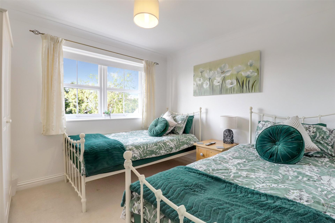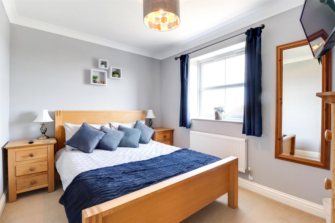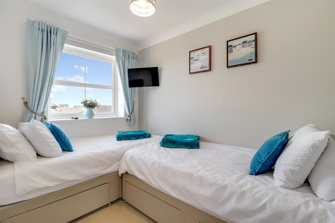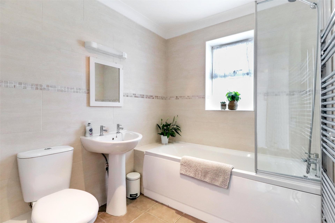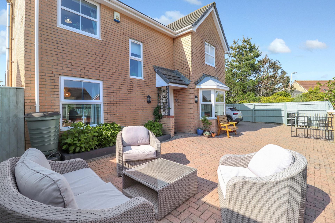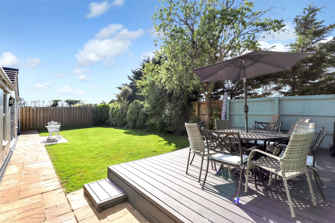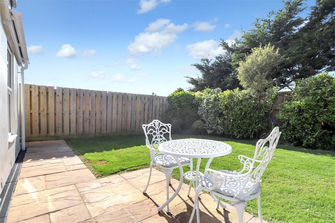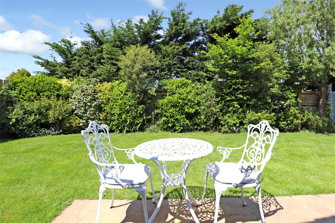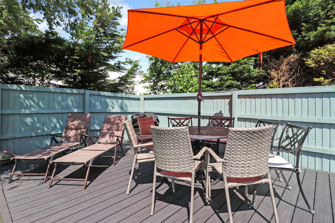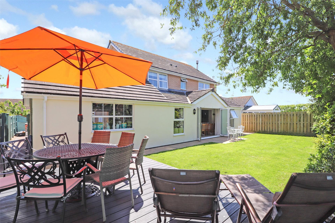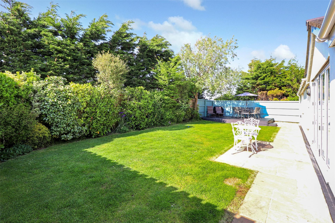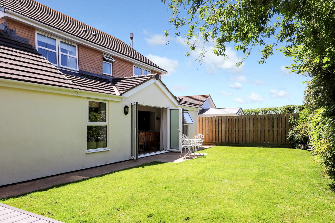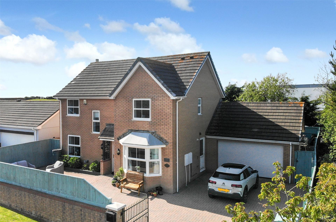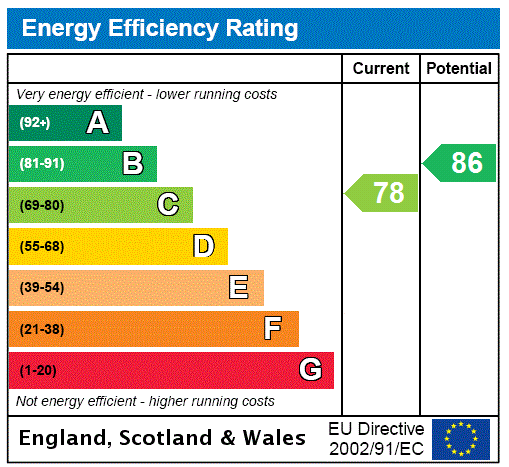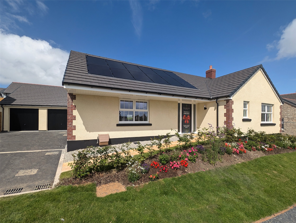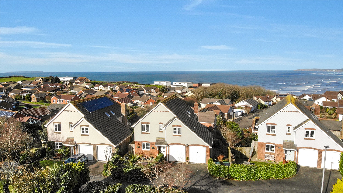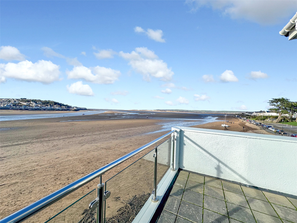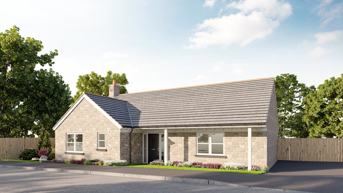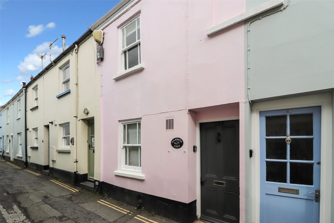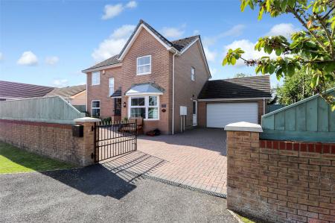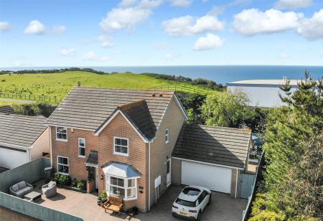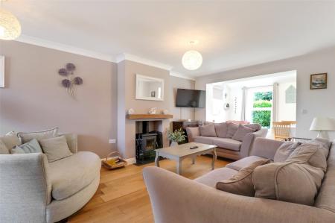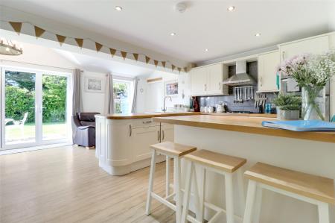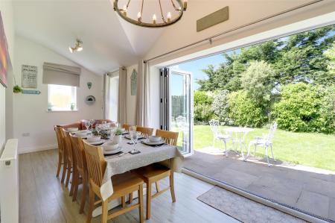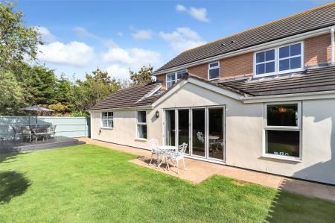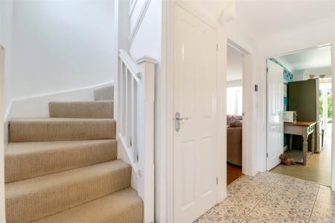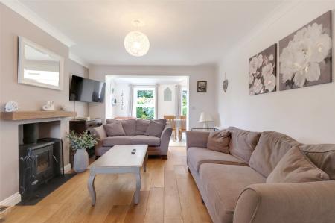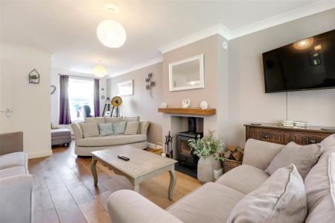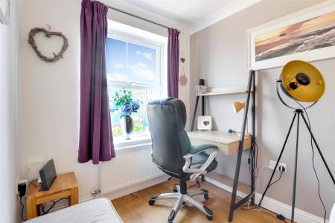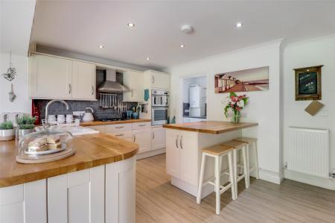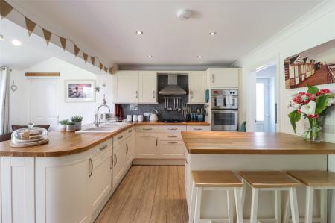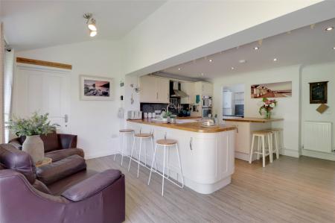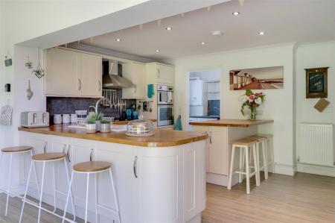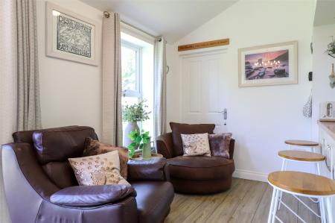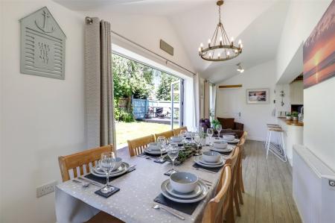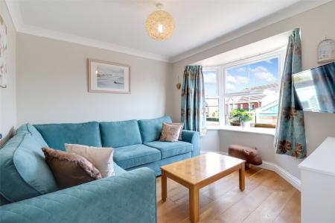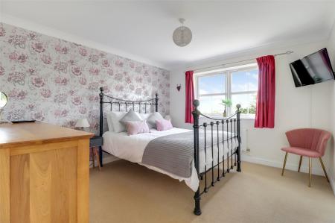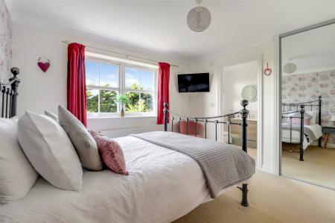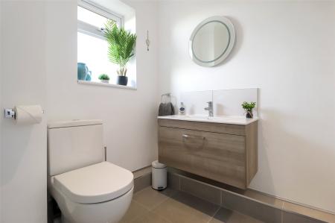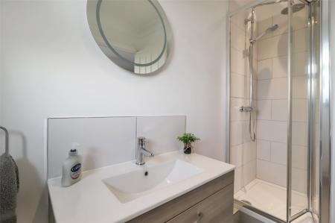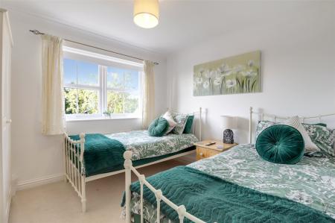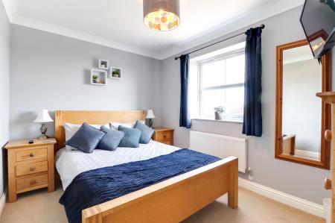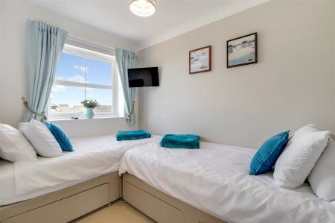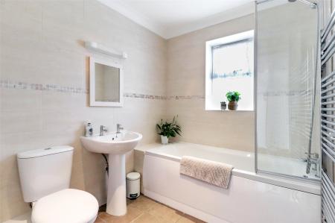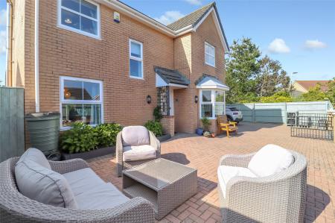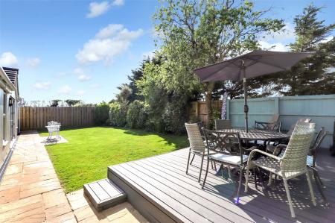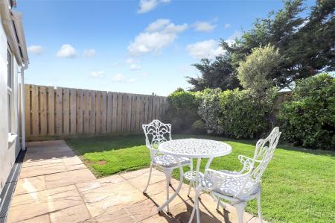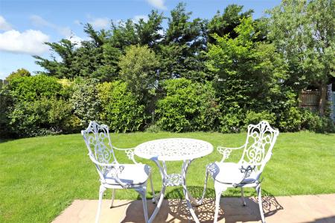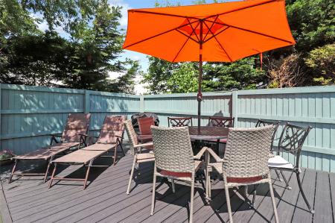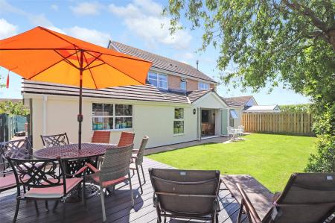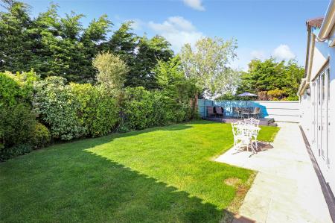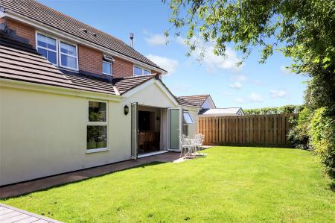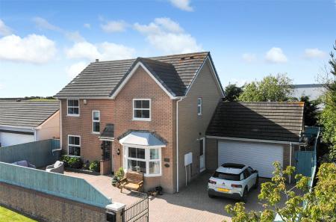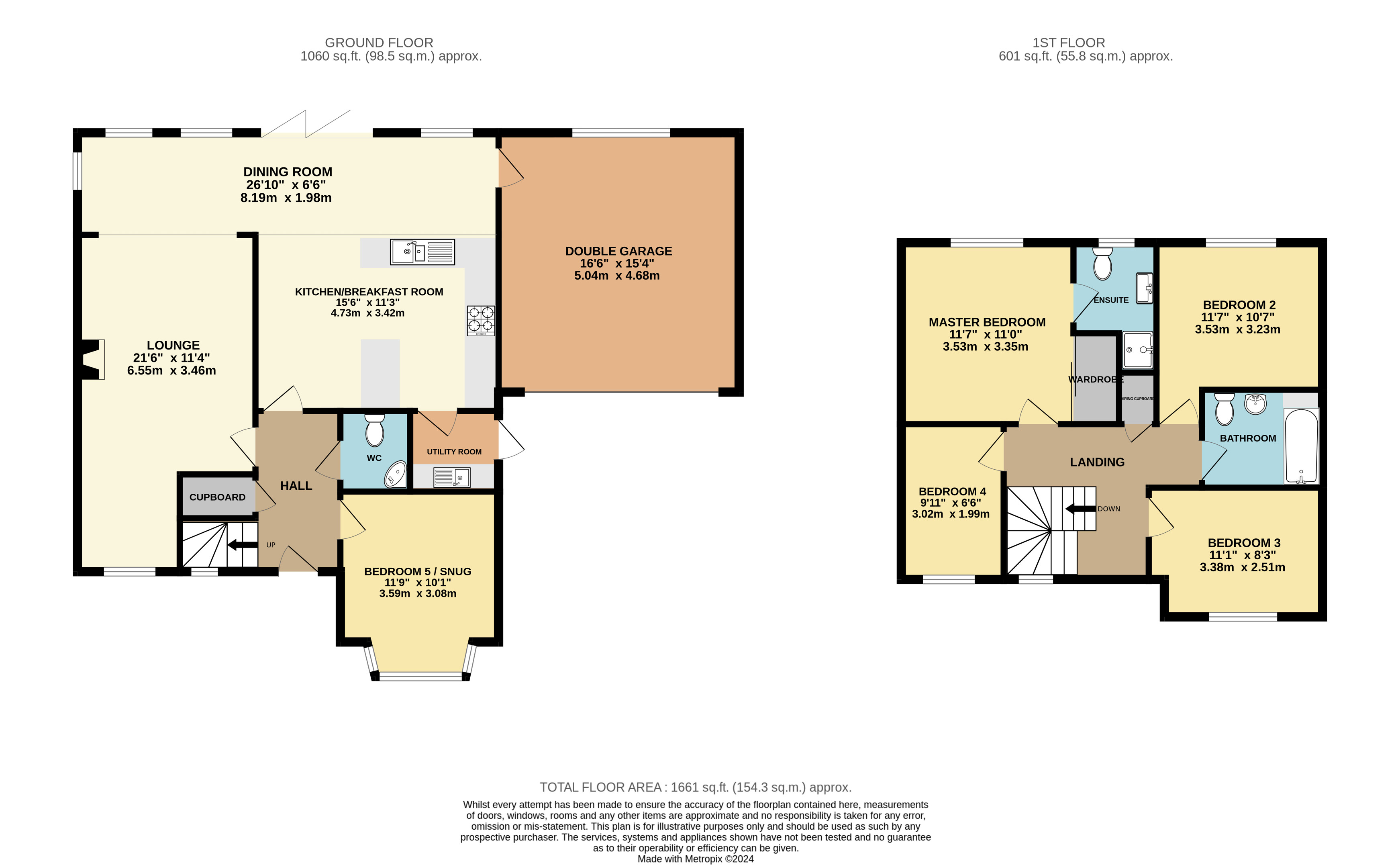- LARGE DETACHED HOUSE
- ENCLOSED GARDENS
- GATED ENTRANCE
- FLEXIBLE ACCOMMODATION
- DOUBLE GARAGE
- OFF-ROAD PARKING FOR MULTIPLE VEHICLES
- FAR-REACHING COUNTRYSIDE AND SEA VIEWS
- CLOSE TO ALL LOCAL AMENITIES AND WESTWARD HO! BEACH
4 Bedroom Detached House for sale in Bideford
LARGE DETACHED HOUSE
ENCLOSED GARDENS
GATED ENTRANCE
FLEXIBLE ACCOMMODATION
DOUBLE GARAGE
OFF-ROAD PARKING FOR MULTIPLE VEHICLES
FAR-REACHING COUNTRYSIDE AND SEA VIEWS
CLOSE TO ALL LOCAL AMENITIES AND WESTWARD HO! BEACH
Welcome to number 6 Tors View which is a large, modern 4 / 5 bedroom detached house which is situated within a tranquil residential cul-de-sac within one of the most desirable areas of the seaside village of Westward Ho!. The property has excellent access to the South West coast path and is nestled close to Westward Ho!'s beautiful sandy beach and houses in this area are rare to the market. This executive style house is one of only two properties to be developed in 2007 by a local developer to a very high standard and is the only house of its design so is definitely one of a kind. This wonderfully spacious home provides extensive accommodation which is currently being used as a lucrative holiday let due to its enviable location but which is ideal for a family's residential home and has potential for expansion upwards too to take advantage of the space and views. The property is being sold with the added advantage of no onward chain.
Approaching the enclosed property you are greeted by metal, double gates opening onto a spacious driveway which allows parking for multiple vehicles and also houses a double garage. There is also plenty of space for outdoor seating and is an ideal spot for sitting to have your morning coffee. From the front of the property you walk from the front door directly into the main central hallway, where you will find doors giving access to all principal rooms, including a downstairs WC and stairs that ascent to the first-floor landing. To the front of the property is a generous size snug which could be utilized as a study, craft room or be used as a fifth bedroom.
Access from the lounge leads into an extension which provides space for large dining room table and chairs and further extends this sociable space creating an excellent social / entertainment hub with bifold doors that open onto the rear garden.
This room leads through to the modern and stylish open planned kitchen / diner , which provides plenty of storage and practical breakfast bar with further cupboard storage. Base and eye level units are complimented by an integrated electric double oven, gas hob and dishwasher that flow through to a handy, separate utility room where there is space for free-standing washing appliances. There is also an internal door with access to the double garage from here, with potential for extention over the garage.
Stairs ascend to the first-floor landing where you will find four bedrooms, three of which are comfortable doubles in size with a master bedroom benefitting from a large fitted wardrobe and newly fitted modern en-suite shower room. To the rear of the property are two further double bedrooms which have far-reaching views over the beautiful, Devon countryside and over the sea and coastline. To complete the upstairs the main family bathroom features floor to ceiling tiles and comprises WC, wash basin and bath with shower over and towel rail for comfort.
To the outside the property has a beautiful enclosed rear, low maintenance garden featuring a mixture of spacious level lawn, patio area and new raised composite decking, allowing space for outside tables and chairs to enjoy some beautiful alfresco dining under the stars with distant noises of the breaking waves
Hallway 10'3" x 5'5" (3.12m x 1.65m).
Lounge 21'6" x 11'4" (6.55m x 3.45m).
Kitchen Dining Room 27'7" x 17'9" (8.4m x 5.4m).
Snug 11'9" x 9'7" (3.58m x 2.92m).
Master Bedroom 11'6" x 11' (3.5m x 3.35m).
En-suite 5'9" x 8'3" (1.75m x 2.51m).
Bedroom 2 10'4" x 11'7" (3.15m x 3.53m).
Bedroom 3 11'1" x 8'3" (3.38m x 2.51m).
Bedroom 4 6'7" x 9'6" (2m x 2.9m).
Bathroom 6'2" x 7' (1.88m x 2.13m).
Tenure Freehold
Services all mains services connected
Viewings Strictly by appointment only
EPC C
Council Tax TBC
Rental Value £1700-£1800
From Bideford Quay, drive to the A39 Heywood Road roundabout and take the first exit onto the A39 to Bude. After a short distance, there is a turning on the right, the B3236 to Westward Ho! Drive down here and after about 3/4 of a mile, turn left into Cornborough Road. Proceed for 1/3 of a mile and turn right into Gainsborough Drive and take the second left into Tors View, where the property is found on the right.
Important Information
- This is a Freehold property.
Property Ref: 55651_BID190400
Similar Properties
Estuary View, Appledore, Bideford
3 Bedroom Detached Bungalow | £549,995
JOIN US FOR CHOCOLATE AND BUBBLES ON SATURDAY 19TH APRIL 11AM - 2PM*RESERVE AND COMPLETE BY 30TH MAY AND RECEIVE A £5,00...
Cornborough Road, Westward Ho!, Bideford
5 Bedroom Detached House | Guide Price £549,995
"IMMACULATE & SPACIOUS FAMILY HOME ENJOYING SEA VIEWS OVER WESTWARD HO!" A very spacious and well presented 4/5 bedroom...
Marine Parade, Instow, Bideford
3 Bedroom Apartment | Guide Price £535,000
*INCREDIBLE ESTUARY AND SEA VIEWS* A rare to the market, top floor, three bedroom 1600SQFT apartment with arguably some...
Estuary View, Appledore, Bideford
3 Bedroom Detached Bungalow | £569,995
JOIN US FOR CHOCOLATE AND BUBBLES ON SATURDAY 19TH APRIL 11AM - 2PMHome 55 - The Primrose - a three bedroom detached bun...
Estuary View, Appledore, Bideford
3 Bedroom Detached Bungalow | £569,995
JOIN US FOR CHOCOLATE AND BUBBLES ON SATURDAY 19TH APRIL 11AM - 2PMHome 54 - The Primrose - a three bedroom detached bun...
Irsha Street, Appledore, Bideford
3 Bedroom Terraced House | £575,000
*INCREDIBLE ESTUARY VIEWS* "Gannnet's Nest" is a three bedroom, three storey, period fisherman's cottage that is located...
How much is your home worth?
Use our short form to request a valuation of your property.
Request a Valuation
