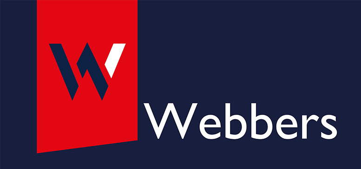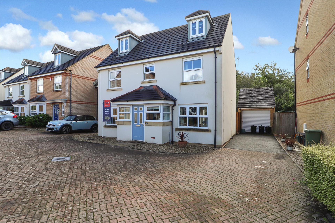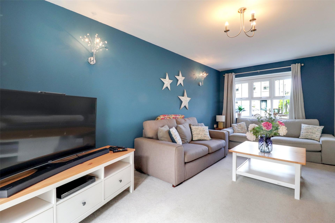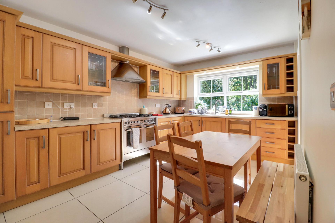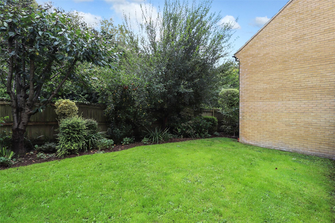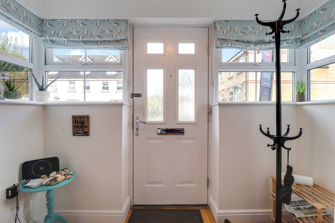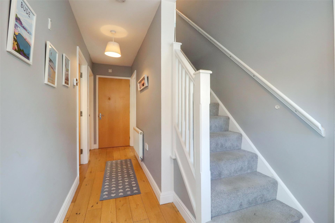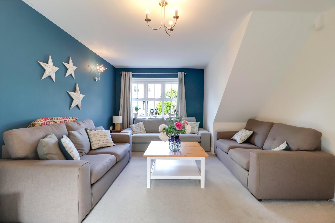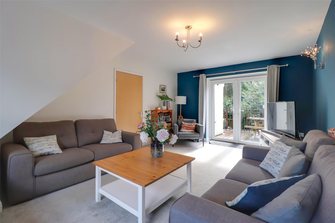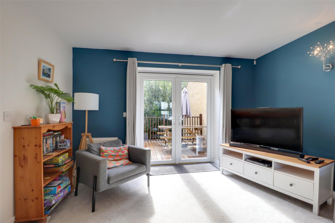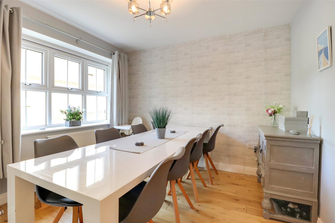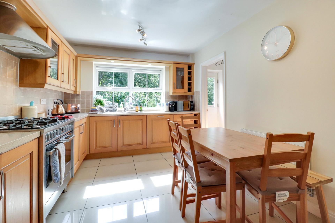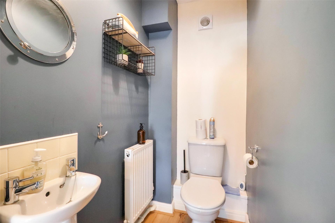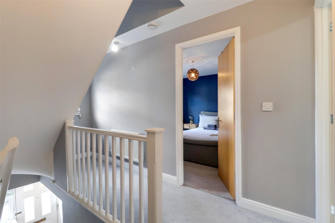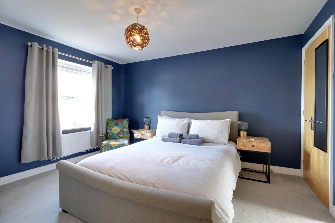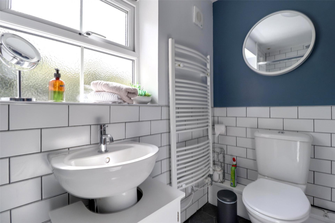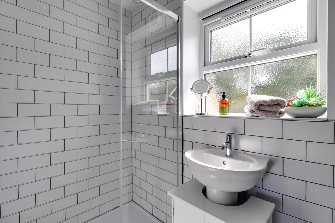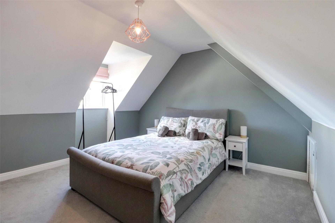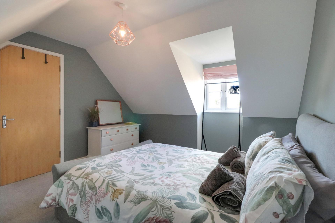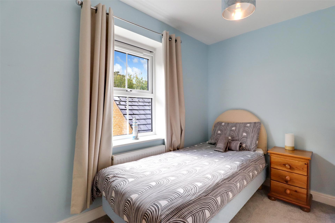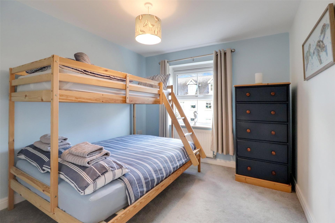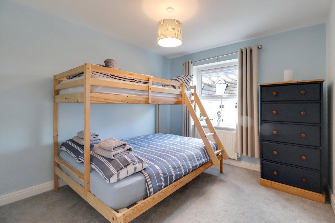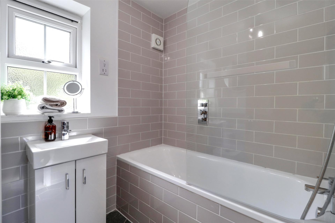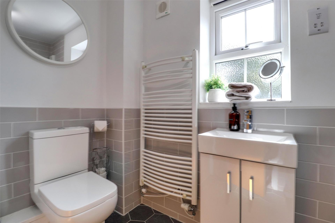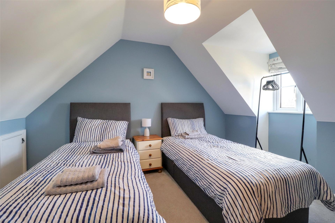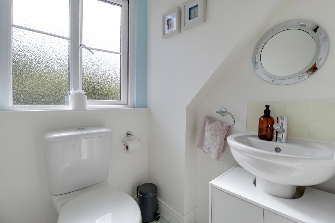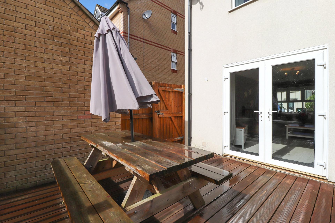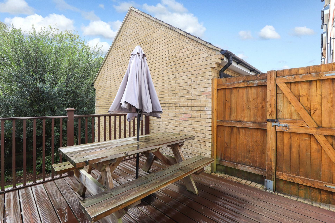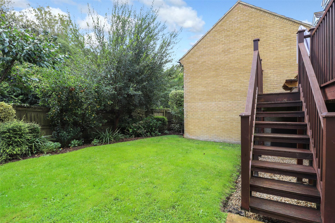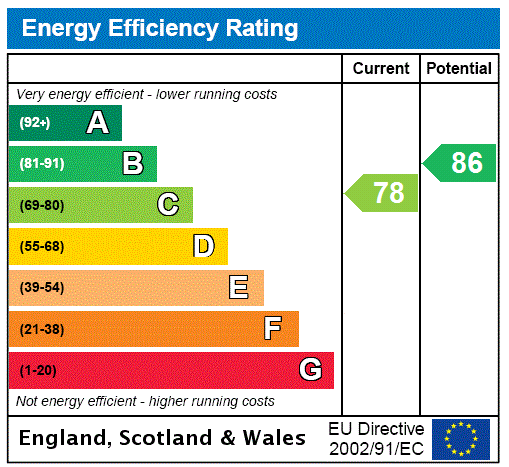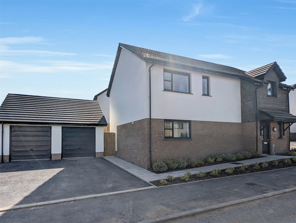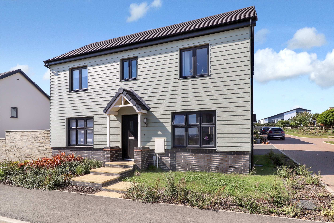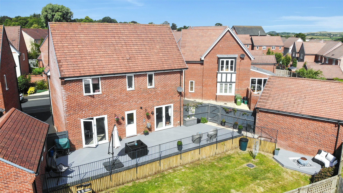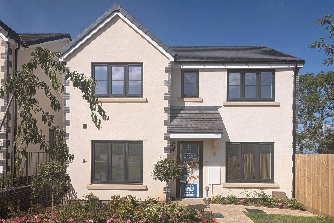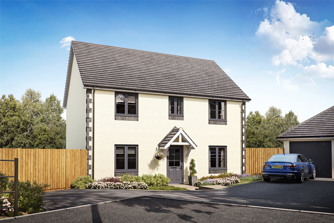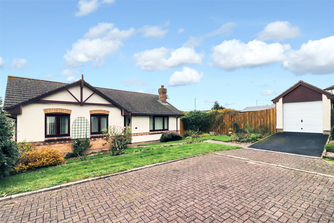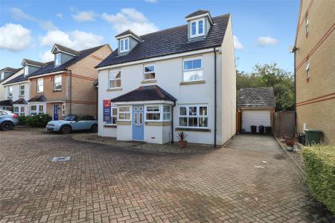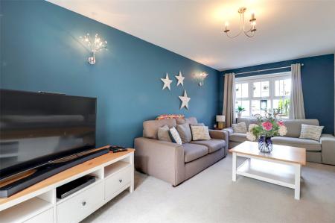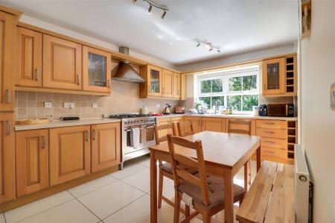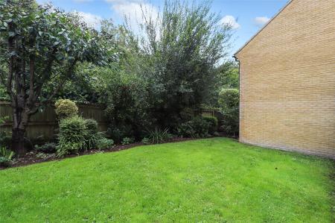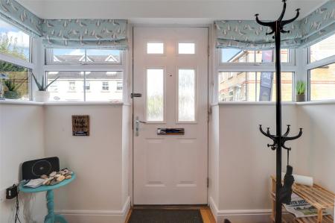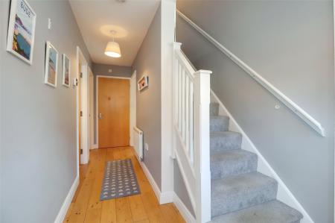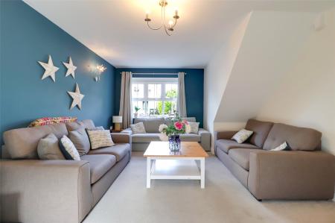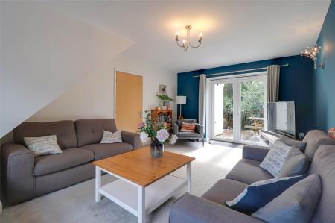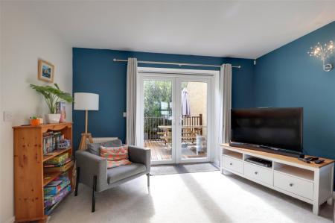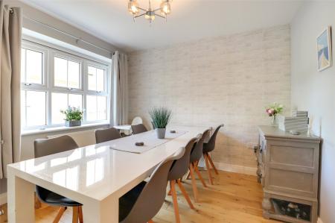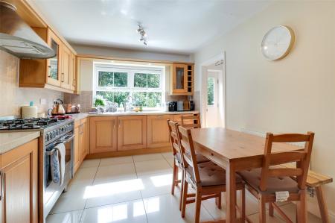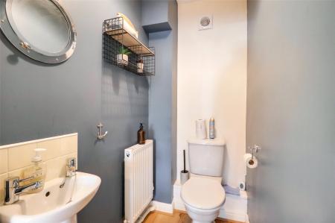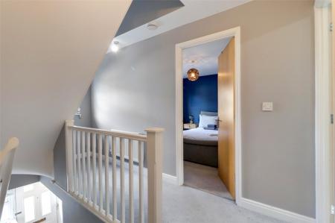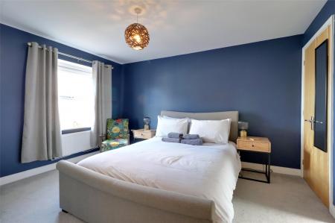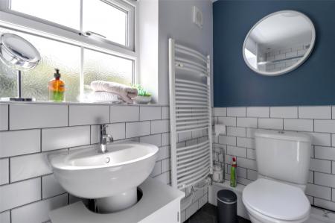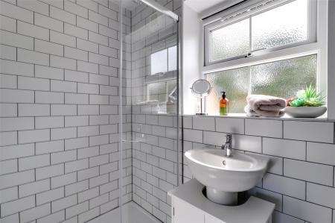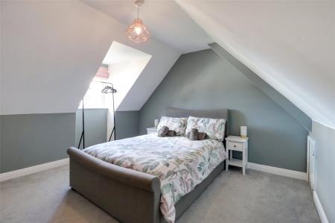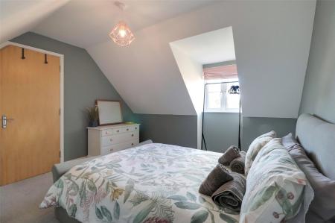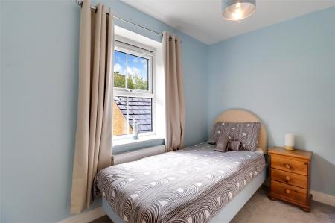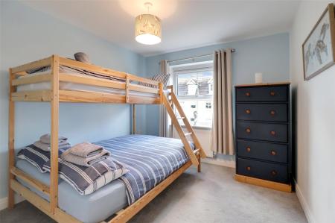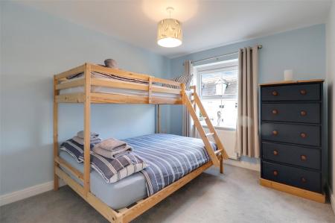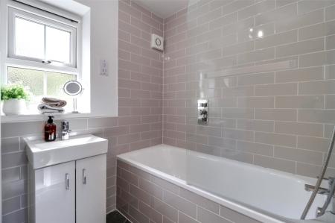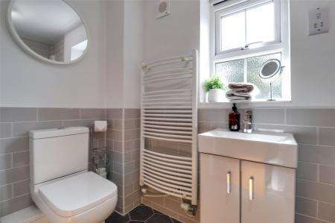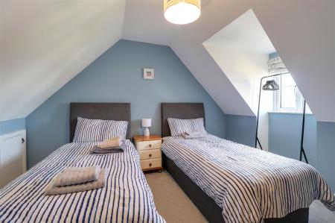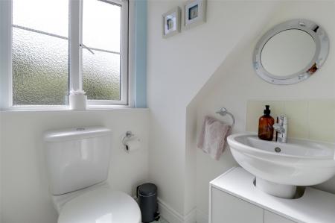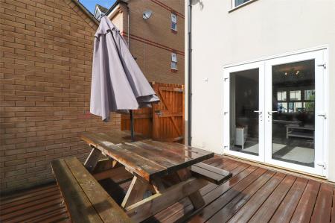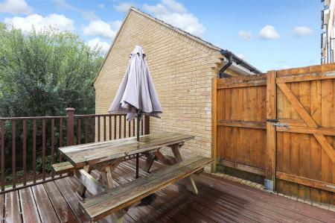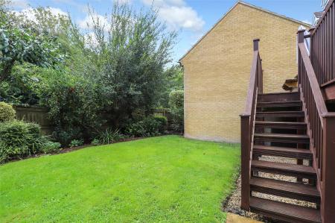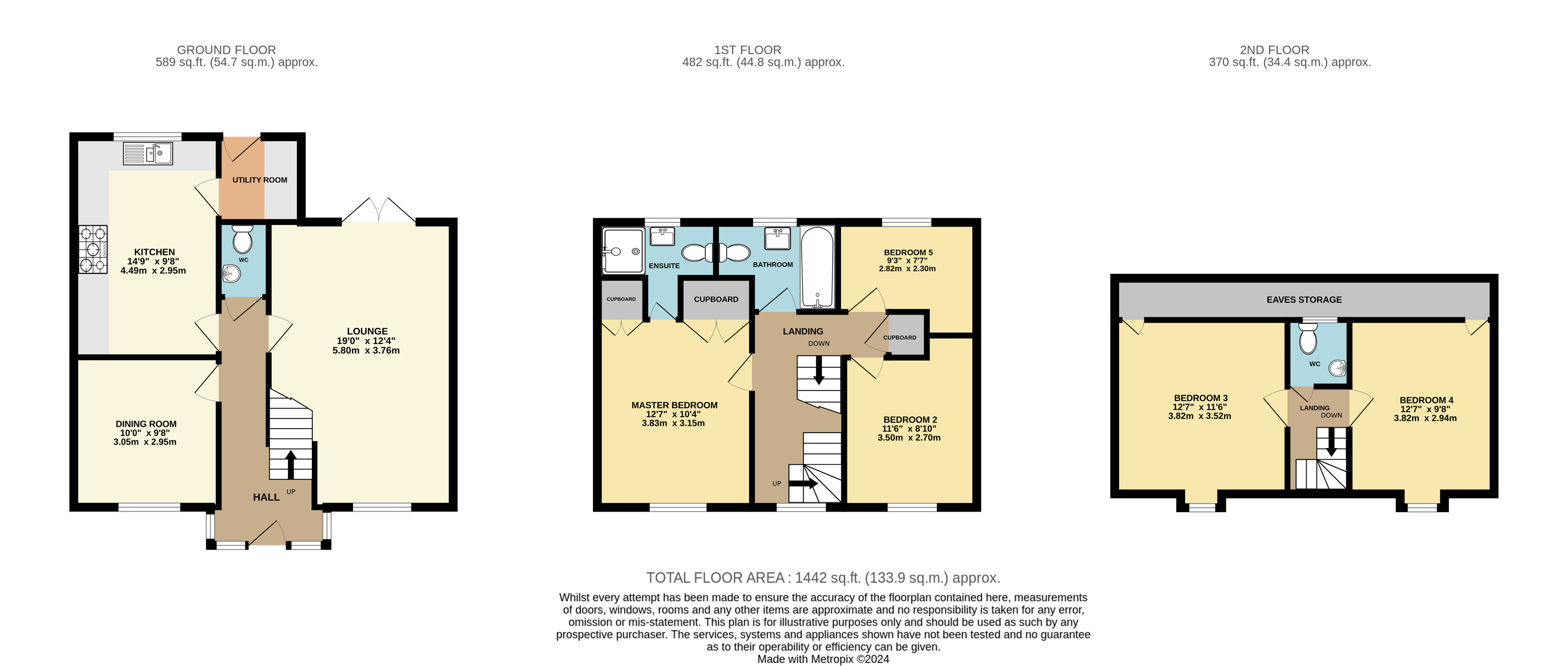- DETACHED FIVE BEDROOM HOME
- SPACIOUS DUAL ASPECT LOUNGE
- SEPARATE DINING ROOM
- MASTER WITH EN-SUITE
- SOUTH FACING REAR GARDEN
- GARAGE WITH OFF ROAD PARKING
- CLOSE PROXIMITY TO WESTWARD HO! VILLAGE & BEACHFRONT
5 Bedroom Detached House for sale in Bideford
DETACHED FIVE BEDROOM HOME
SPACIOUS DUAL ASPECT LOUNGE
SEPARATE DINING ROOM
MASTER WITH EN-SUITE
SOUTH FACING REAR GARDEN
GARAGE WITH OFF ROAD PARKING
CLOSE PROXIMITY TO WESTWARD HO! VILLAGE & BEACHFRONT
Welcome to number 16 Buckleigh Grange, a well-presented, five-bedroom home, with ample off-road parking to the front of the home including garage and side access into the rear garden.
A useful porchway with plenty of space for coats and shoes welcomes you into the central hallway with doors leading to all principal rooms including a useful downstairs WC and stairs that lead to the upper levels.
To the front of the property is a dining room which is an excellent space for a large family table and chairs and an ideal place to socialise with family and friends. There is a large dual aspect lounge which allows ample room for sizeable furniture along with French doors that lead onto the rear elevated decking overlooking the garden.
The kitchen is well-equipped, featuring ample storage and multiple eye-level and base units, including an integrated dishwasher, fridge/freezer, and space for a freestanding cooker. There's also room for a dining table and chairs. A convenient utility room provides space for freestanding laundry appliances and access to the rear of the property.
To the first floor there are three bedrooms including the master bedroom which includes two fitted wardrobes and modern fitted en-suite shower room. To complete the first floor a further modern fitted bathroom can be found and comprises WC, wash basin and bath with shower over.
From the landing stairs ascend to the second floor where the property has a further two double bedrooms and a useful WC that sits between the two bedrooms.
Outside the rear south facing garden enjoys a good size area of elevated wooden decking with space for tables and chairs. Stairs then lead down to an enclosed rear garden enjoying a level garden and boarded by mature trees, shrubs and bushes.
Hallway 17'5" x 7'9" (5.3m x 2.36m).
Lounge 18'9" x 12'4" (5.72m x 3.76m).
Dining Room 10' x 9'8" (3.05m x 2.95m).
Kitchen 14'9" x 9'8" (4.5m x 2.95m).
Utility Room 5'6" x 5'8" (1.68m x 1.73m).
WC 5' x 3'4" (1.52m x 1.02m).
Master Bedroom 10'4" x 12'7" (3.15m x 3.84m).
En-suite 8'3" x 3'8" (2.51m x 1.12m).
Bedroom 2 11'6" x 9'2" (3.5m x 2.8m).
Bedroom 3 12'6" x 11'7" (3.8m x 3.53m).
Bedroom 4 9'4" x 12'6" (2.84m x 3.8m).
Bedroom 5 9'4" x 7'1" (2.84m x 2.16m).
Bathroom 8'2" x 5'6" (2.5m x 1.68m).
Garage
Tenure Freehold
Services All mains services connected
Viewings Strictly by appointment only
Council Tax TBC
EPC C
Estimated Rental Income £1400 - £1500 per month
From Bideford Quay proceed towards the Heywood Road roundabout and turn left signposted to Westward Ho! Take the first right hand turning towards Westward Ho! After approximately 1/4 mile, turn right into Buckleigh Grange, where number 16 will be found towards the very end of the development on your right hand side.
Important Information
- This is a Freehold property.
Property Ref: 55651_BID240412
Similar Properties
Lower Abbots, Buckland Brewer, Bideford
4 Bedroom Detached House | £399,000
*DESIREABLE VILLAGE LOCATION*Plot 26 - The Willow - 4 bedroom family home with double garage and parking in the popular...
Kipling Fields, Northam, Bideford
3 Bedroom Detached House | Guide Price £391,000
"MODERN THREE BEDROOM DETACHED HOME BY THE SEA"A modern, detached family home which features well-designed accommodation...
4 Bedroom Detached House | Guide Price £380,000
"WELL PRESENTED, CORNER PLOT - FOUR / FIVE BEDROOM DETACHED FAMILY HOME ON POPULAR RESIDENTIAL ESTATE" Looking for a per...
Foxglove View, Southwood Meadows, Buckland Brewer
4 Bedroom Detached House | £400,000
*RECEIVE £9,000 TOWARDS FLOORING & £5,000 DEPOSIT CONTRIBUTION WHEN YOU RESERVE THIS HOME! t&c's apply*Home 17 - The Iri...
Foxglove View, Southwood Meadows, Buckland Brewer
4 Bedroom Detached House | £400,000
FLOORING THROUGHOUT AND TURF TO REAR INCLUDEDHome 46 - The Winsford. Now is the perfect time to make your move – sp...
Mondeville Way, Northam, Bideford
3 Bedroom Detached Bungalow | Offers in excess of £400,000
"HIGHLY SOUGHT-AFTER LOCATION"A detached three bedroom corner plot bungalow in the charming village of Northam. This wel...
How much is your home worth?
Use our short form to request a valuation of your property.
Request a Valuation
