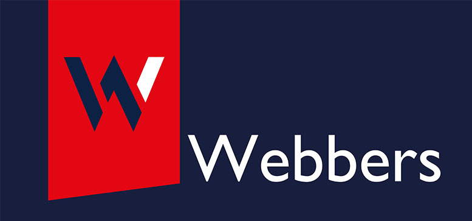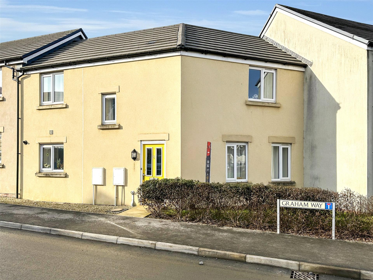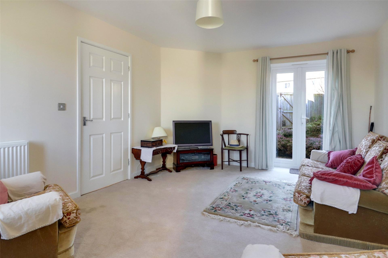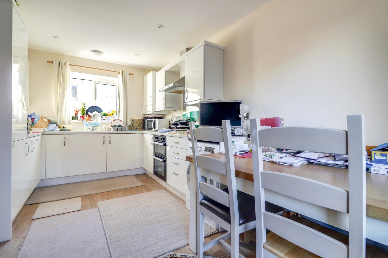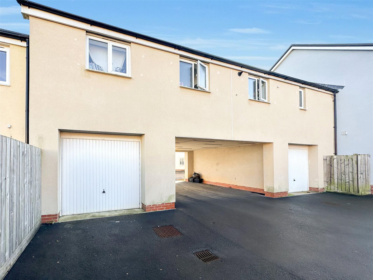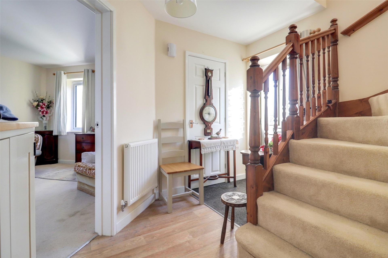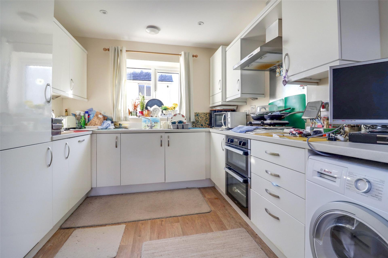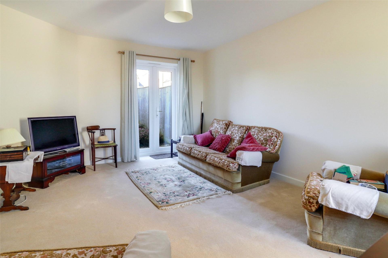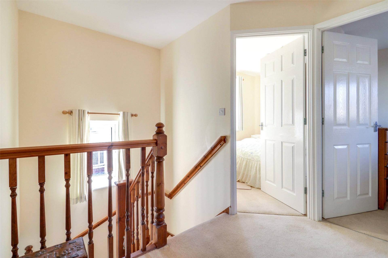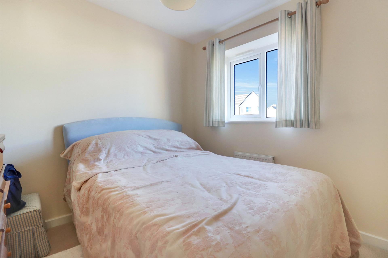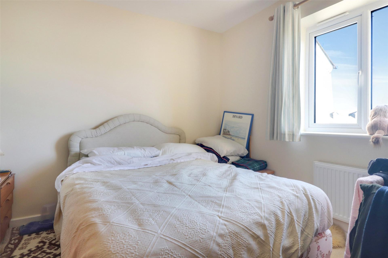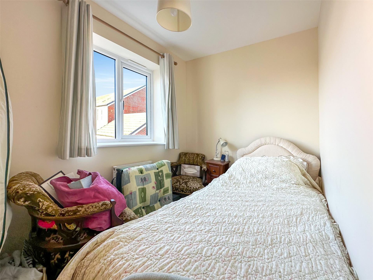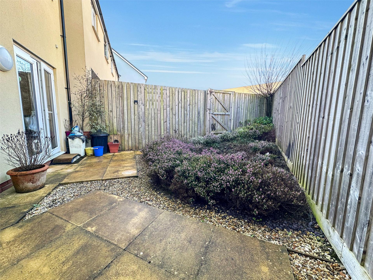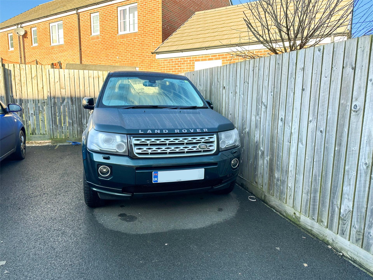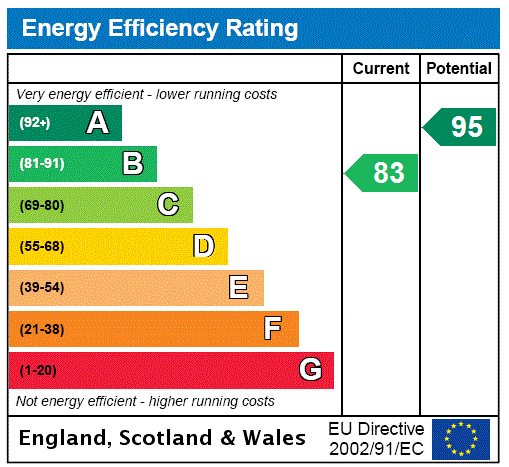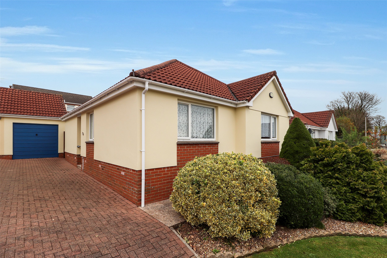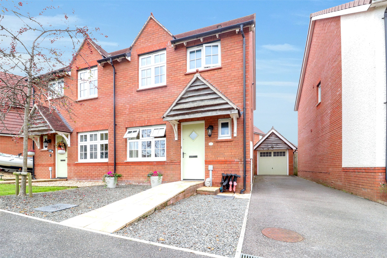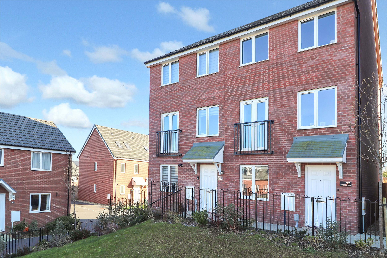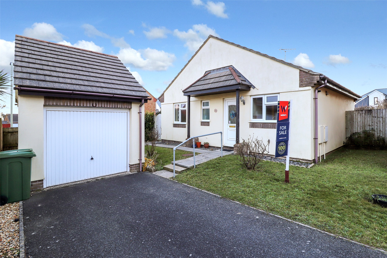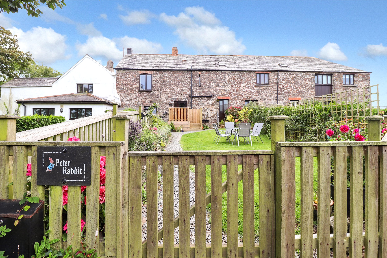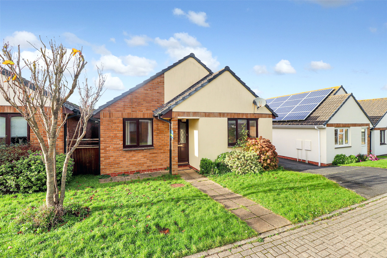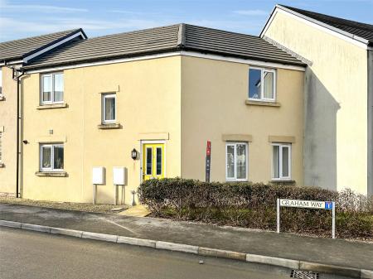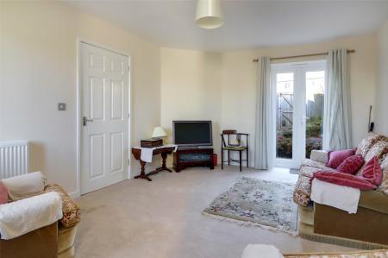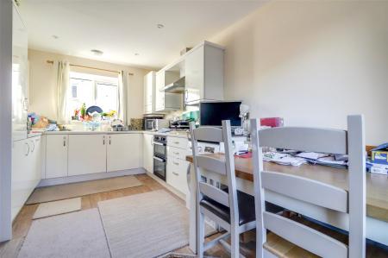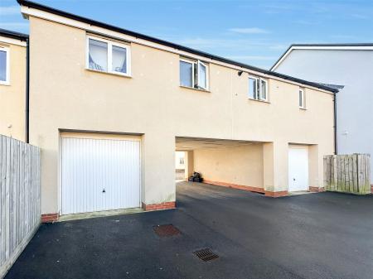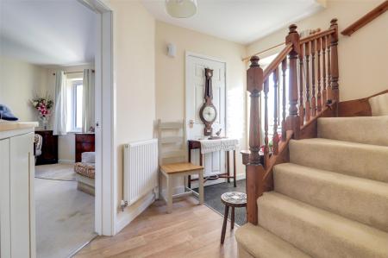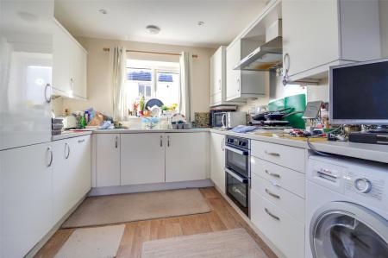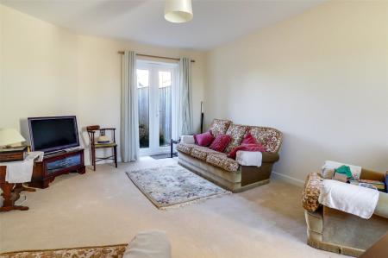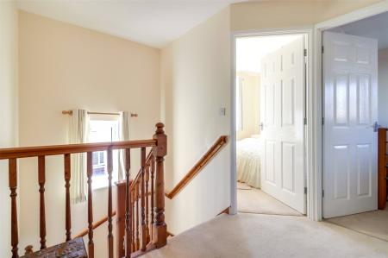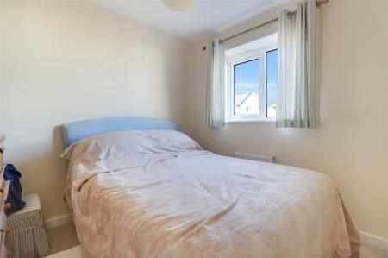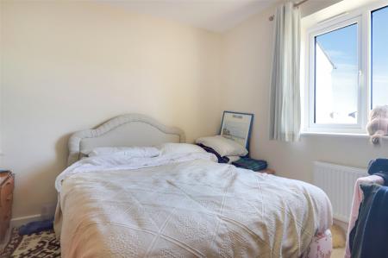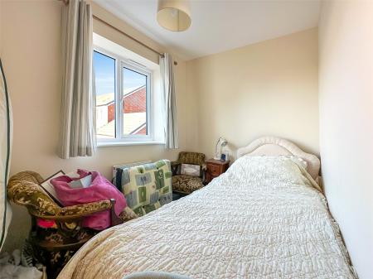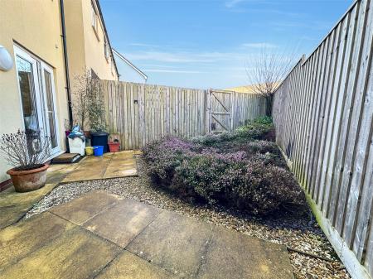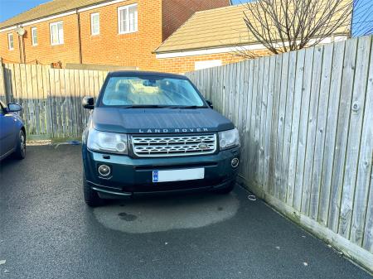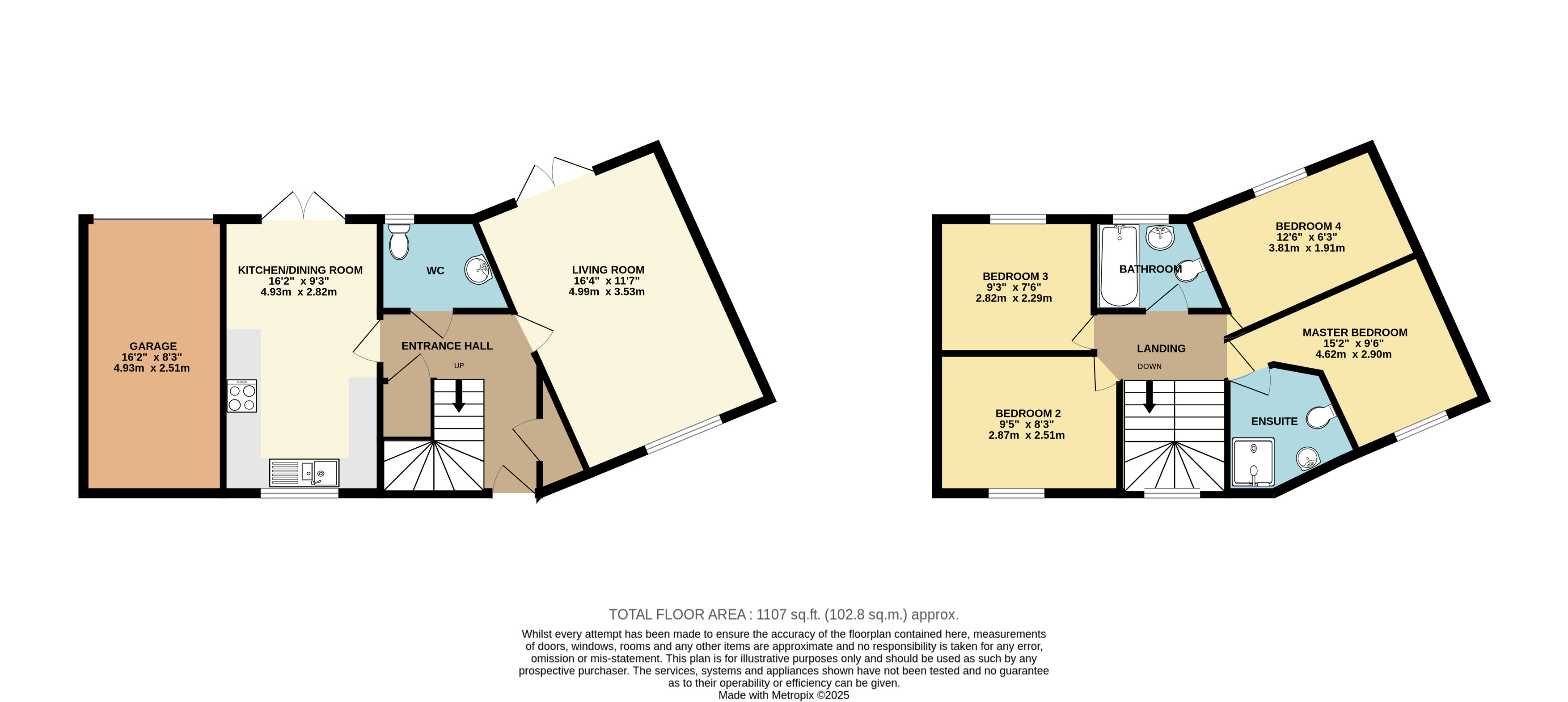- FOUR BEDROOMS
- IDEAL FOR FAMILIES
- ALLOCATED PARKING AND GARAGE
- ENSUITE TO MASTER BEDROOM
- OPEN PLAN KITCHEN DINING ROOM
- BRIGHT AND SPACIOUS LIVING ROOM
- MOTIVATED SELLER
- MODERN BUILD HOME
- FREEHOLD
4 Bedroom Terraced House for sale in Bideford
FOUR BEDROOMS
IDEAL FOR FAMILIES
ALLOCATED PARKING AND GARAGE
ENSUITE TO MASTER BEDROOM
OPEN PLAN KITCHEN DINING ROOM
BRIGHT AND SPACIOUS LIVING ROOM
MOTIVATED SELLER
MODERN BUILD HOME
FREEHOLD
*ATTENTION ALL FIRST TIME BUYERS OR FAMILIES*
This spacious FOUR bedroom home is situated on the popular Deer Park estate of Westward Ho! benefitting from a modern kitchen/ dining room, master bedroom and ensuite shower room, off road parking and a garage.
With four bedrooms on the first floor, this home is perfect for larger families or even for two families coming together for the first time. Noting the price Graham Way is also affordable for first time buyers wishing to have visitors staying with them or wanting to have office space working from home.
From the front of the property you enter into a useful hallway with stairs leading to the first floor with a storage cupboard on the right-hand side and downstairs W.C.
The main living area benefits from an open plan design offering flexibility and ample space for sizable furniture. A set of French doors compliment the rear end of the room which provide access to the garden. At the opposite end of the hall is the open plan kitchen/ dining room. Measuring 16ft this bright and spacious room comprises a set multiple eye and base level units with fitted electric oven, gas hob and extractor over integrated washing machine and dishwasher and space for a tumble dryer. The dining area also features a set of French doors connecting the room to the garden beyond.
Rising to the first floor landing doors lead to all four bedrooms and the bathroom. The main bedroom is positioned to the front and benefits from its own ensuite with two of the remaining bedrooms also being ample doubles.
The front of the property is positioned off the road with a shingled landscaped front courtyard area with path to the front door and to the left of the house is a flying freehold access to the driveway and garage. A personal gated entrance also leads from the parking area into the garden. Facing North West again this area is mainly landscaped with paved and shingled areas with the possibility to return to lawn, should this be preferred.
NB. Please note there is annual service charge of approximately £200 this includes maintenance to the site and communal green areas.
Due to high rental demand in the area for four bedroom properties - this home could also generate a healthy yield of around 5%. Please contact us for more details if you are an investor looking to increase your portfolio as we would love to hear from you.
GROUND FLOOR
Entrance Hall
Living Room 16'4" x 11'7" (4.98m x 3.53m).
Kitchen/ Dining Room 16'2" x 9'3" (4.93m x 2.82m).
W.C
FIRST FLOOR
Landing
Master Bedroom 15'2" x 9'6" (4.62m x 2.9m).
Ensuite
Bedroom Two 9'5" x 8'3" (2.87m x 2.51m).
Bedroom Three 9'3" x 7'6" (2.82m x 2.29m).
Bedroom Four 12'2" x 6'3" (3.7m x 1.9m).
Bathroom
OUTSIDE
Garage 16'2" x 8'3" (4.93m x 2.51m).
SERVICES All Mains Connected
Tenure Freehold
COUNCIL TAX Band C
EPC B
Estimated Rental Income Based on these details, our Lettings & Property Management Department suggest an achievable gross monthly rental income of £1100 - £1200 subject to any necessary works and legal requirements (correct at January 2025). This is a guide only and should not be relied upon for mortgage or finance purposes. Rental values can change and a formal valuation will be required to provide a precise market appraisal. Purchasers should be aware that any property let out must currently achieve a minimum band E on the EPC rating. The Government intend to increase this to a band C from 31/12/2025. Please refer to your solicitors as the legal position may change at any time.
From Bideford Quay, proceed to the Heywood Road (A39) roundabout. Take the first exit towards Hartland and Bude and after approximately 0.5 mile turn right into Buckleigh Road. Continue for a short distance and the Wainhomes site can be found on the left. Upon entering the estate, take the first left into Taylor Crescent and follow this through to Graham Way where the property will be found on your Right Hand Side.
Important Information
- This is a Freehold property.
Property Ref: 55651_BID240349
Similar Properties
Auction Way, Woolsery, Bideford
3 Bedroom Detached Bungalow | Guide Price £279,500
"NO ONWARD CHAIN - THREE BEDROOM WELL PRESENTED DETACHED BUNGALOW" This three bedroom detached bungalow can be found in...
Birdwood Crescent, Bideford, Devon
3 Bedroom Semi-Detached House | £275,000
17 Birdwood Crescent is presented to a very high standard. This is an excellent opportunity to acquire a thoroughly desi...
4 Bedroom Semi-Detached House | Guide Price £274,950
*NEW PRICE FOR 2025* This three/four bedroom semi-detached town house will be found well presented throughout benefittin...
Britannia Way, Westward Ho!, Bideford
2 Bedroom Detached Bungalow | Guide Price £282,500
"NO ONWARD CHAIN - TWO BEDROOM DETACHED BUNGALOW" This two bedroom detached bungalow can be found quietly located in pop...
Long Furlongs, Hartland, Devon
3 Bedroom Terraced House | Guide Price £285,000
"GLORIOUS RURAL COTTAGE, THIS SPACIOUS GRADE II LISTED CHARACTER BARN CONVERSION ON THE HARTLAND PENINSULA" This superb...
The Fairways, Westward Ho!, Bideford
2 Bedroom Detached Bungalow | Guide Price £285,000
"NO ONWARD CHAIN - TWO BEDROOM DETACHED BUNGALOW WITHIN WALKING DISTANCE TO WESTWARD HO!" This two bedroom detached bung...
How much is your home worth?
Use our short form to request a valuation of your property.
Request a Valuation
