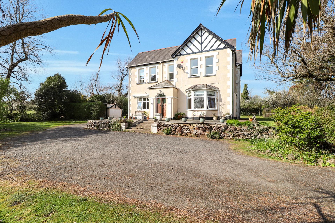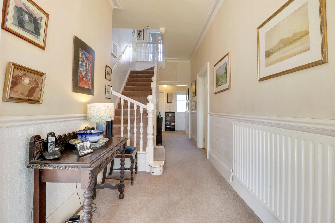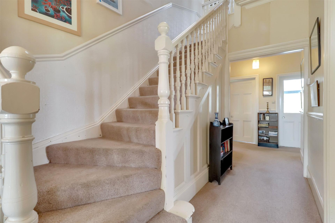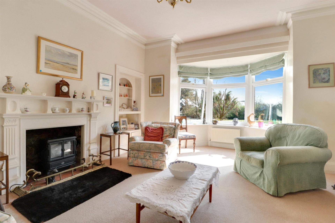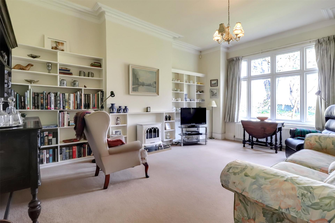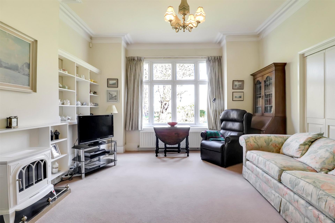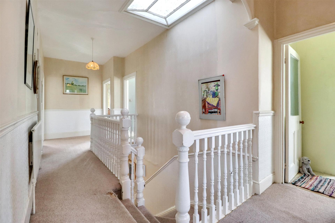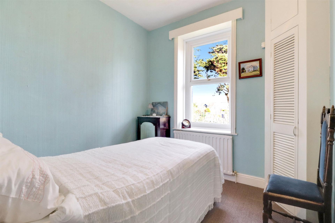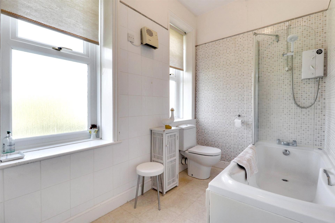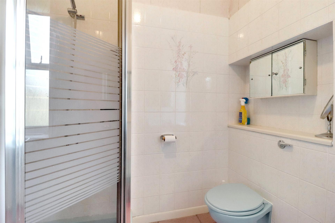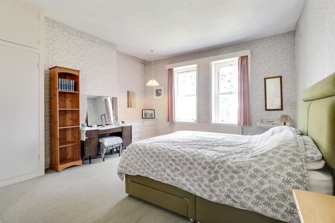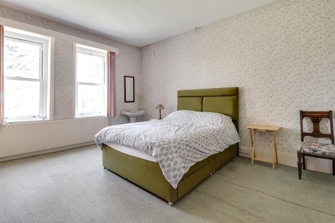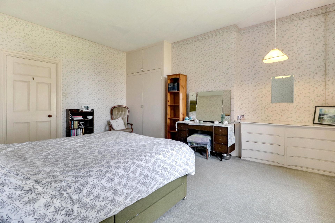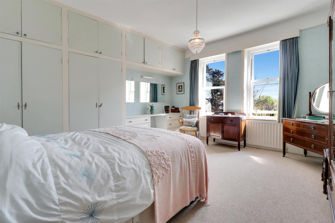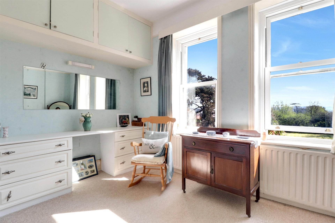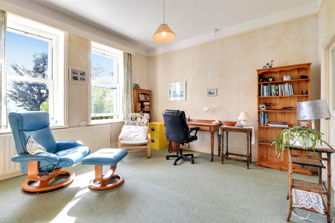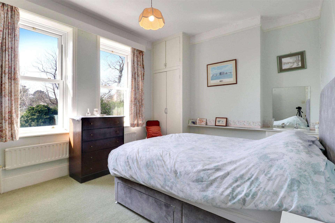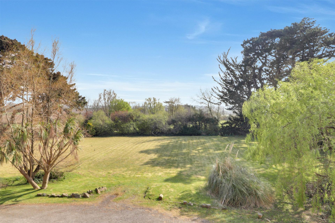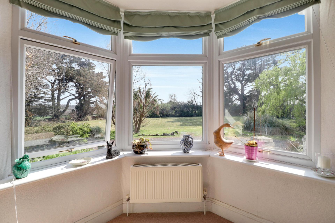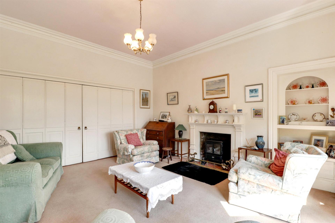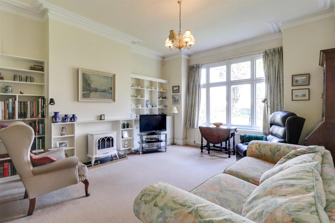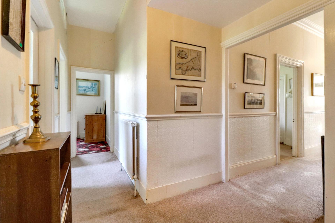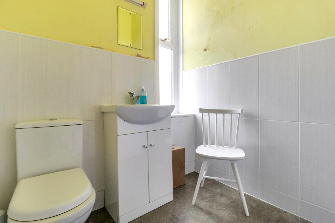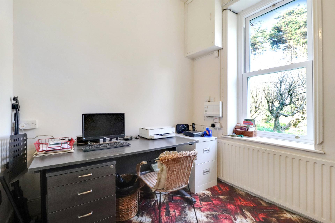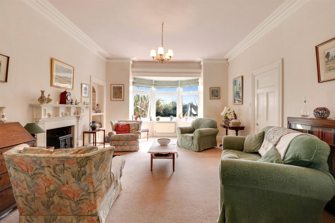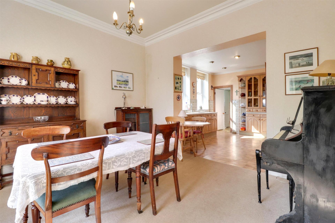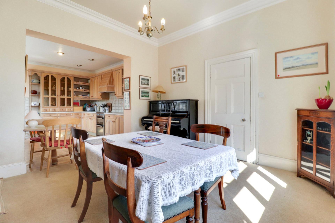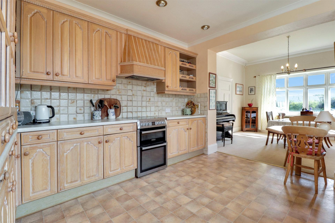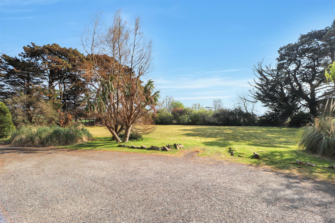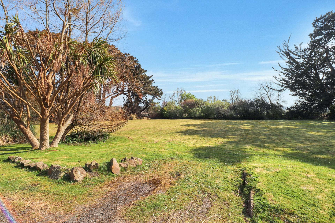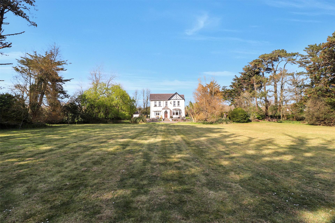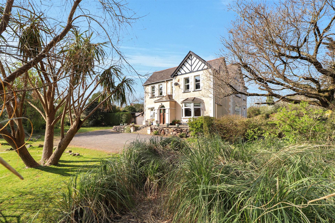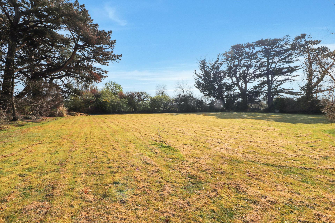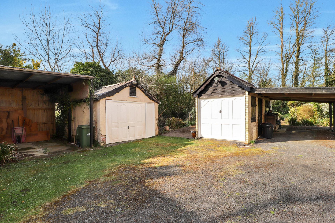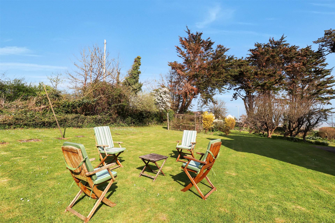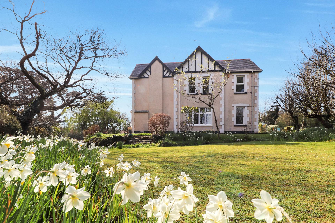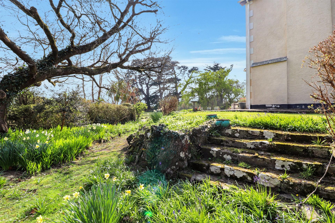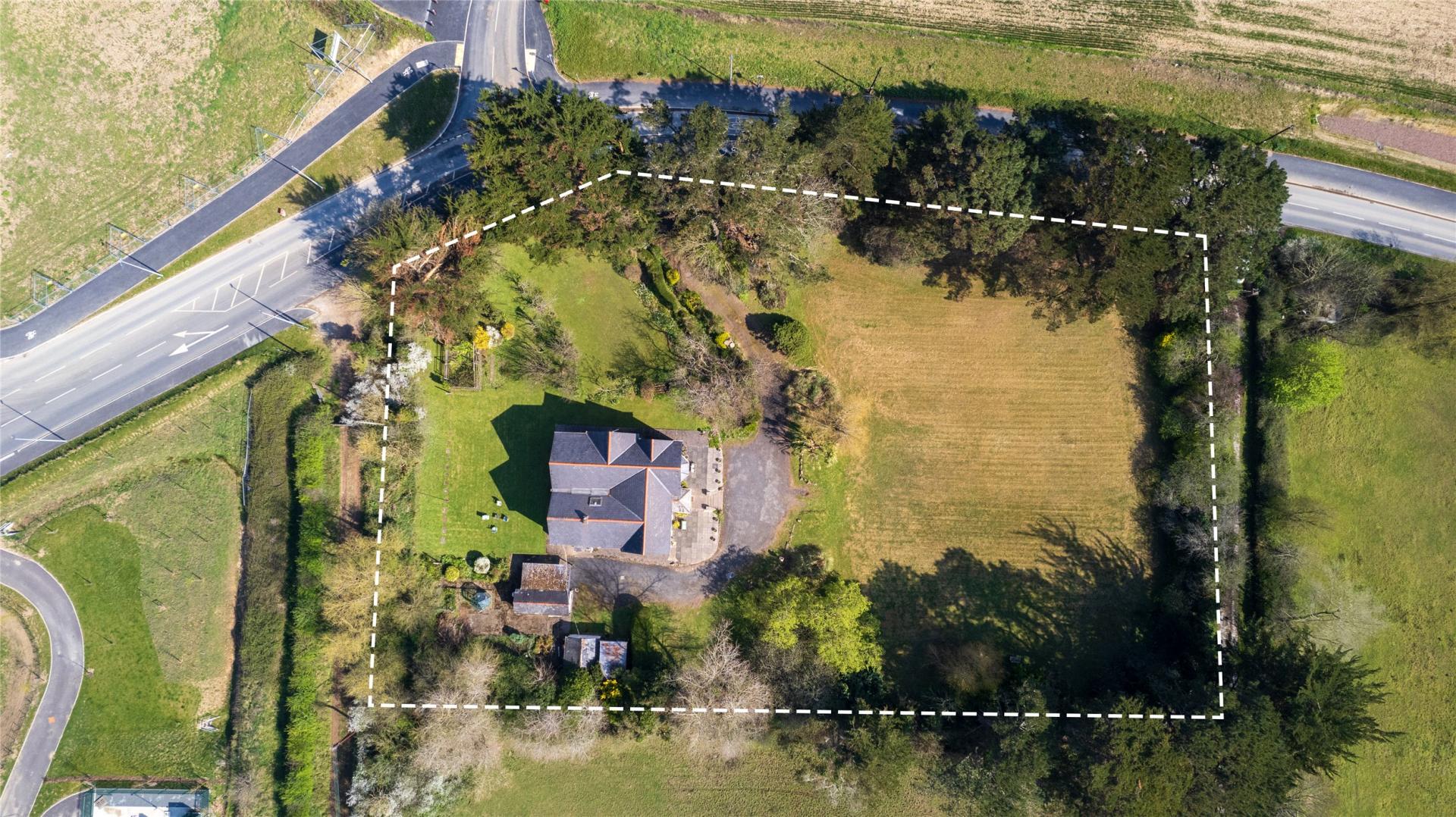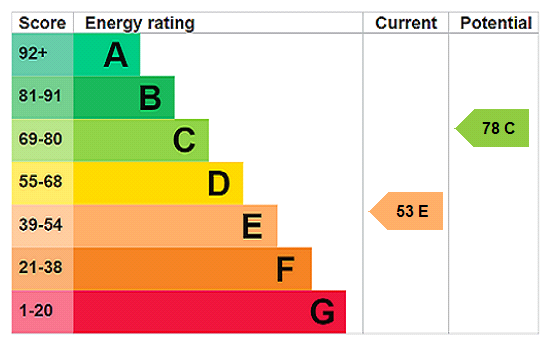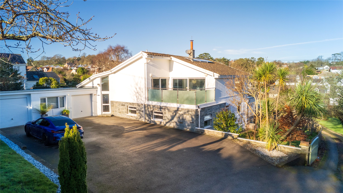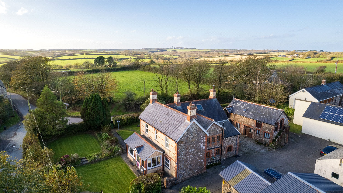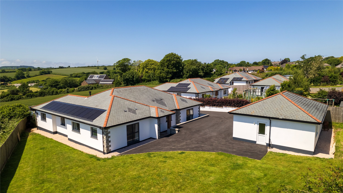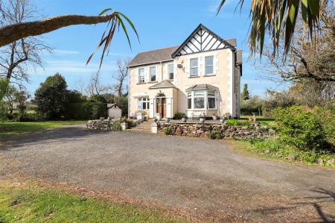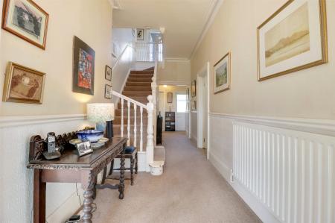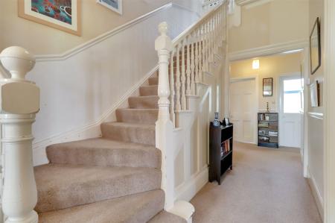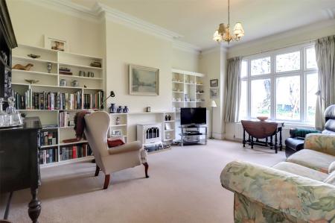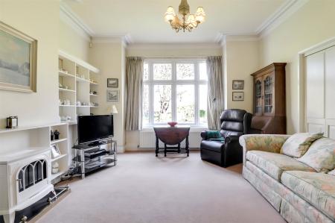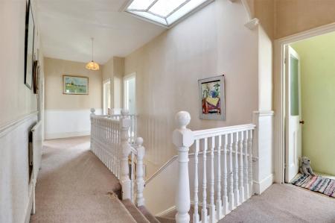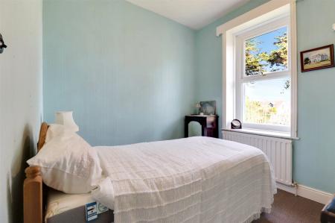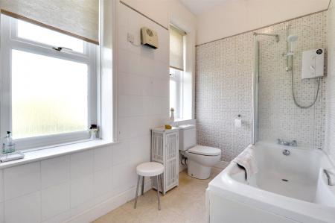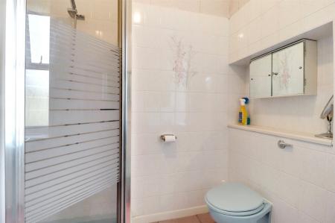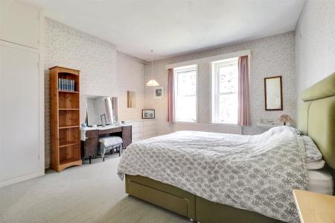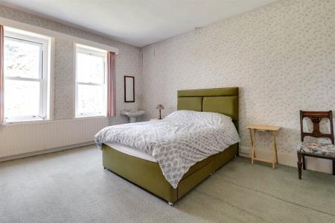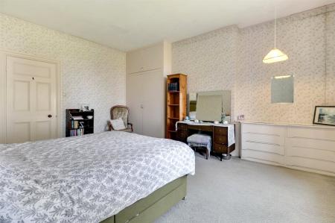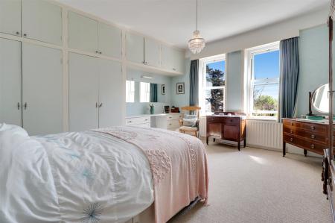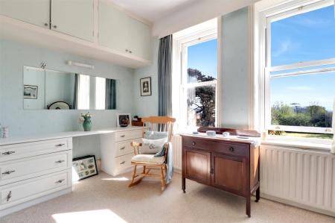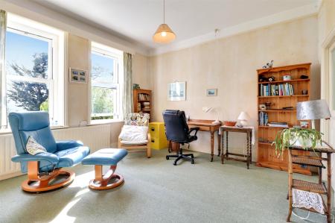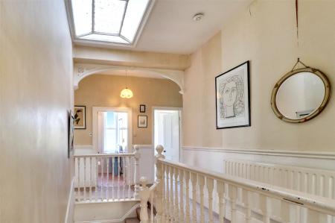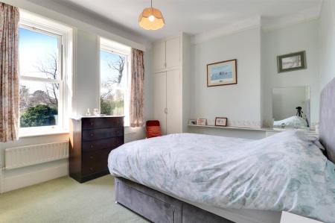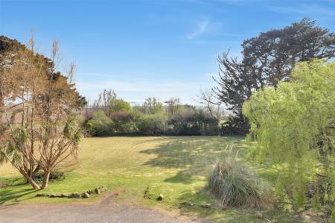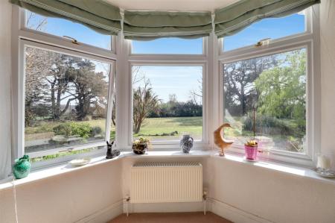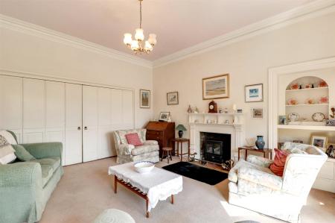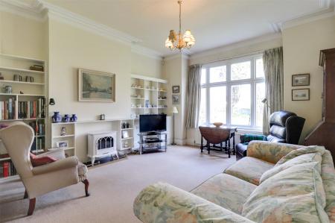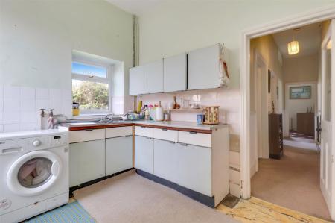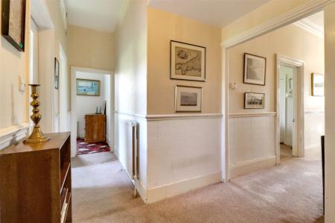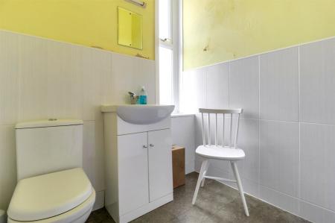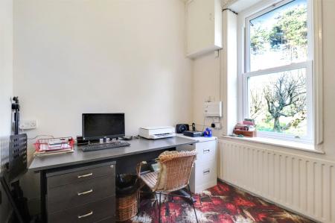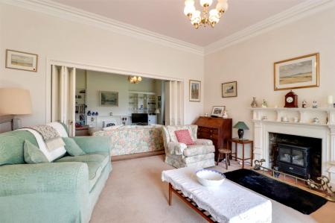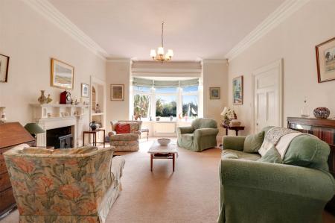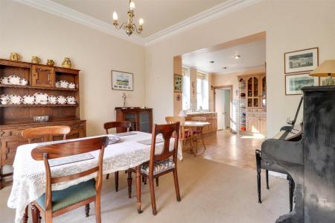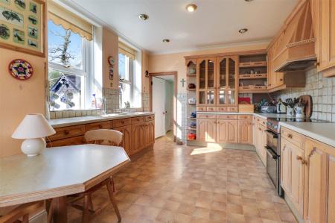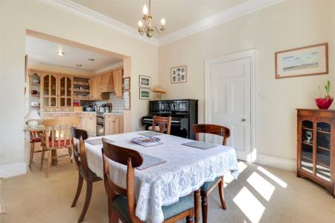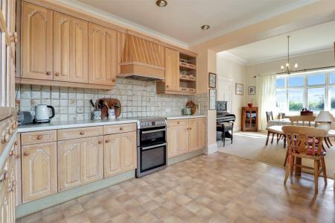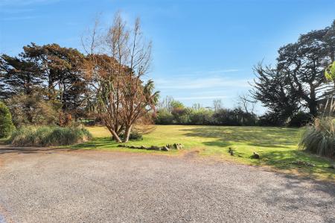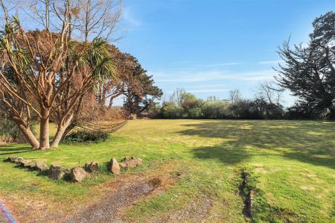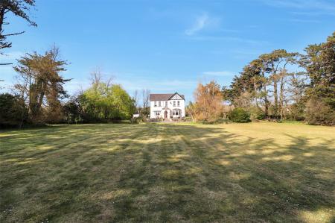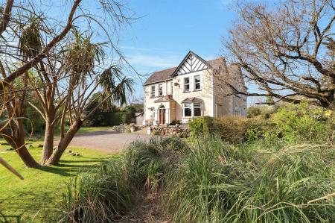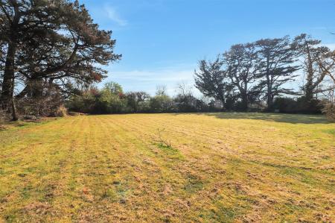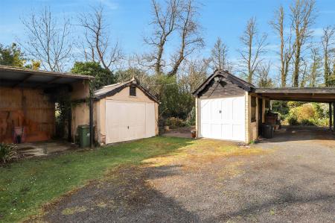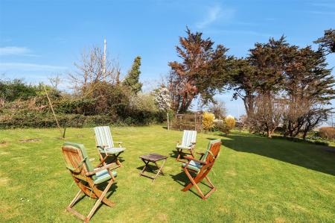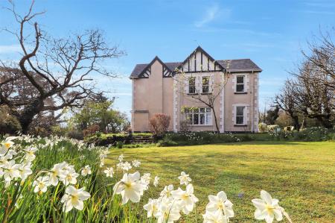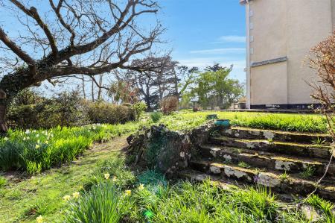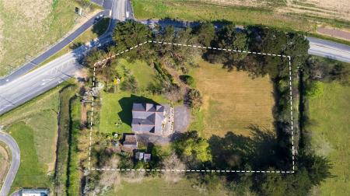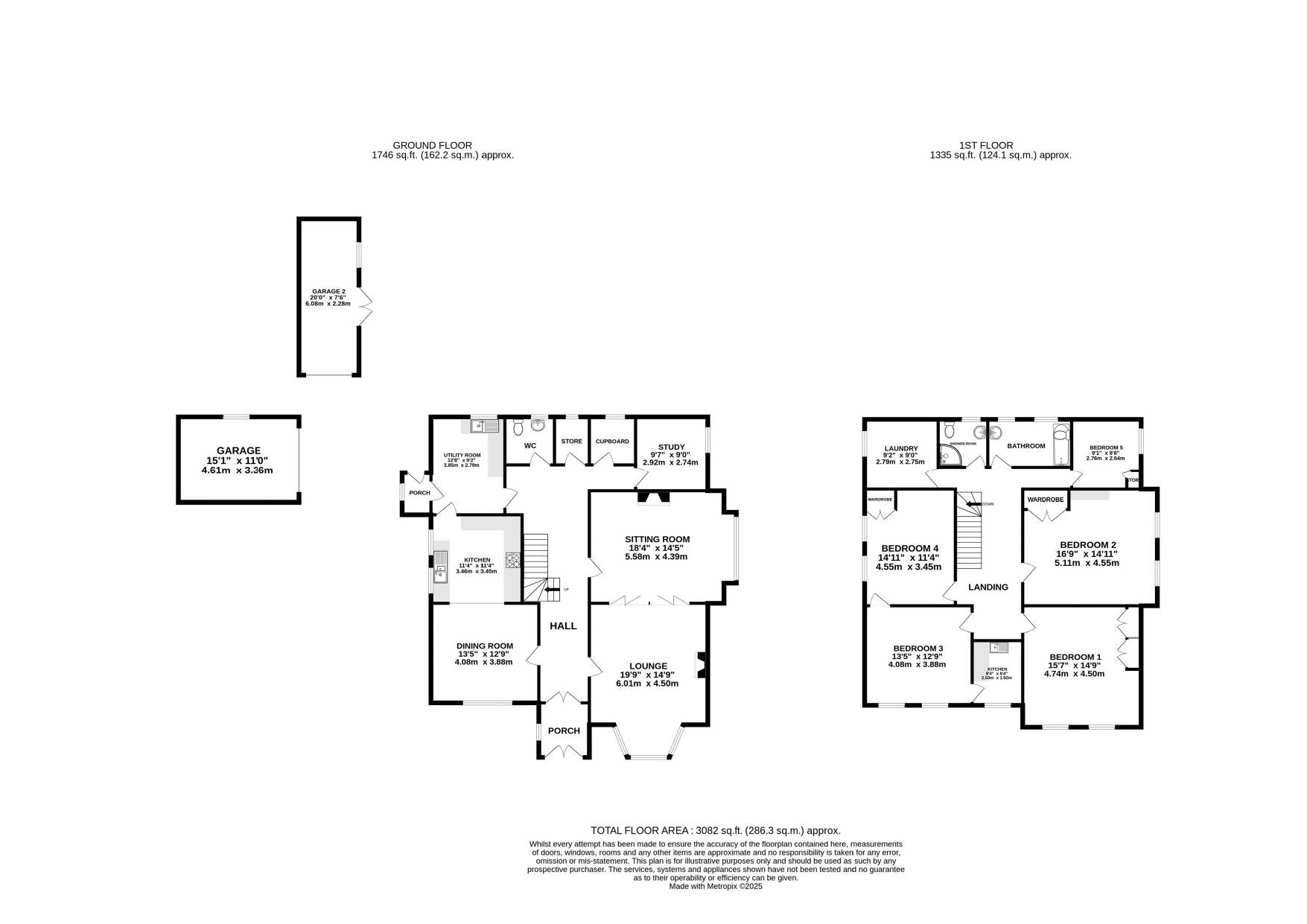- WONDERFUL DETACHED PERIOD PROPERTY
- SET WITHIN 1.5 ACRES
- FIVE BEDROOMS
- OPEN PLAN KITCHEN / DINING ROOM
- STUNNING ESTABLISHED GARDENS
- PARKING FOR MULTIPLE VEHICLES
- CLOSE TO WESTWARD HO! BEACH AND THE SOUTH WEST COASTAL PATH
- NO ONWARD CHAIN
5 Bedroom Detached House for sale in Bideford
• WONDERFUL DETACHED PERIOD PROPERTY
• SET WITHIN 1.5 ACRES
• FIVE BEDROOMS
• OPEN PLAN KITCHEN / DINING ROOM
• STUNNING ESTABLISHED GARDENS
• PARKING FOR MULTIPLE VEHICLES
• CLOSE TO WESTWARD HO! BEACH AND THE SOUTH WEST COASTAL PATH
• NO ONWARD CHAIN
Okenbury House is a charming and characterful, detached period residence, offering five spacious bedrooms and set within approximately 1.5 acres of beautifully maintained grounds. Rich in history and elegance, this distinguished home presents a rare opportunity as a family residence. Coming to the market for the first time in over 47 years, Oakenbury House is filled with cherished memories and now awaits its next chapter with a discerning new owner. Requiring updating and modernisation this property presents a fantastic opportunity to create a stunning and highly individual family home.
Close to the South West Coast path and the spectacular Westward Ho! beach Oakenbury House steeped in period charm and character with a flexible lay-out this home offers an abundance of potential and an incredible opportunity to create a special for-ever home.
This attractive property is accessed through imposing wooden gates, opening onto a sweeping gravel driveway with ample space for multiple vehicles. From here, an elegant tiled porch welcomes you into the home, leading into a light and airy entrance hallway. Beautifully appointed with traditional features such as dado rails and ornate cornices, the hallway provides access to all the principal reception rooms, setting the tone for the period charm found throughout the property.
The main living room is bathed in natural light, courtesy of a generous bay window that frames picturesque views of the front grounds. This inviting space offers ample room for comfortable furnishings and features an ornate fireplace with an electric wood-burning effect, adding both character and warmth. Wooden panelled bifold doors open into the adjoining drawing room, creating a flexible open-plan layout that enhances the sociable atmosphere while allowing for separation when desired.
The open-plan kitchen and dining area forms the heart of the home a welcoming and versatile space ideal for family life and entertaining. The dining area comfortably accommodates a family table and chairs, creating a warm setting for everyday meals or more formal gatherings. It flows seamlessly into the expansive kitchen, which offers ample workspace and storage, further enhancing the functionality and charm of this sociable hub.
The kitchen is fitted with a range of base units paired with eye-level cabinets, offering generous cupboard space to meet all your storage needs.
An inset sink sits beneath a window, while there is ample space for a freestanding cooker and a designated area for an integrated fridge. Beyond the kitchen lies a practical utility area, complete with its own sink, additional storage units, and dedicated space for laundry appliances—adding convenience and functionality to this well-planned home.
At the rear of the property, a downstairs cloakroom, two extra storage rooms, and a dedicated study area add to the functionality and appeal of this home.
Ascending the staircase, you're greeted by a spacious galleried landing, beautifully illuminated by a skylight that floods the space with natural light. From here, four generously sized double bedrooms await, each thoughtfully appointed with fitted wardrobes. The principal bedroom benefits from an adjacent kitchenette, offering excellent potential for conversion into an en-suite bathroom. Also on this floor is a fourth bedroom, a separate laundry rooma well-appointed family bathroom, and a separate shower room, providing ample facilities for a busy household.
Set on a generous south-facing plot, the grounds of Oakenbury House offers exceptional privacy and a wonderfully tranquil atmosphere. The sweeping driveway, with ample space for multiple vehicles, is framed by a well-tended lawn, enriched with mature trees, established shrubs, and a vibrant display of seasonal flowers.
At the front of the property, a charming patio provides the perfect setting for a garden table and chairs—ideal for enjoying a quiet morning coffee or a relaxing evening glass of wine while taking in the peaceful surroundings
This impressive house exudes a true sense of isolation, offering abundant potential for the keen gardener. Additionally, there is a single garage and a detached workshop, which could be ideally transformed into an art studio or annexe.
Porch 5'7" x 7'1" (1.7m x 2.16m).
Hallway 32'2" x 17'6" (9.8m x 5.33m).
Lounge 19'9" x 14'9" (6.02m x 4.5m).
Sitting Room 18'4" x 14'5" (5.6m x 4.4m).
Dining Room 13'5" x 12'9" (4.1m x 3.89m).
Kitchen 11'4" x 11'4" (3.45m x 3.45m).
Study 9'7" x 8'10" (2.92m x 2.7m).
Utility Room 9'2" x 12'7" (2.8m x 3.84m).
WC 6'2" x 6'2" (1.88m x 1.88m).
Bedroom 1 15'7" x 15'1" (4.75m x 4.6m).
Bedroom 2 16'9" x 14'5" (5.1m x 4.4m).
Bedroom 3 13'5" x 13'1" (4.1m x 4m).
Bedroom 4 14'11" x 11'3" (4.55m x 3.43m).
Bedroom 5 9'1" x 8'8" (2.77m x 2.64m).
Laundry Room 9'10" x 9'2" (3m x 2.8m).
Shower Room 6'1" x 6' (1.85m x 1.83m).
Bathroom 10'4" x 6' (3.15m x 1.83m).
Upstairs Kitchenette 8'4" x 6'4" (2.54m x 1.93m).
Garage 15' x 11' (4.57m x 3.35m).
Garage 2 20' x 7'5" (6.1m x 2.26m).
Tenure Freehold
Services All mains services conencted
Viewings Strictly by appointment only
EPC E
Council Tax G
From Bideford Quay, proceed to the Heywood Road roundabout and turn left onto the A39 signposted to Bude. At the traffic lights, turn right to Westward Ho! After approximately 1/4 mile, you will find the property on the left hand side with a Fine and Country board outside.
Important Information
- This is a Freehold property.
Property Ref: 55651_BID150293
Similar Properties
Limers Lane, Northam, Bideford
4 Bedroom Detached House | Guide Price £750,000
Patmos is an exceptional four-bedroom detached home, beautifully positioned on Limers Lane, a highly sought-after area.
Broad Lane, Appledore, Bideford
4 Bedroom Detached House | Guide Price £735,000
Step into luxury with this stunning four-bedroom detached home, where contemporary design meets breath-taking views of t...
7 Bedroom Detached House | £725,000
Beautifully presented five double bedroom period detached farmhouse with a separate two bedroom cottage and multiple out...
Tenement Park, Buckland Brewer, Bideford
3 Bedroom Detached Bungalow | £775,000
*SIMPLY STUNNING!* Three bedroom energy efficient (Grade A rated EPC) detached nearly new bungalow overlooking open coun...
West Putford, Holsworthy, Devon
4 Bedroom Detached House | £795,000
Picture perfect three/four bedroom thatched period cottage positioned in an enviable rural position in West Putford, Nor...
Churchill Way, Appledore, Bideford
5 Bedroom Detached House | Guide Price £850,000
"SPACIOUS FOUR/FIVE BEDROOM FAMILY HOME ENJOYING FAR REACHING SEA VIEWS" Seaspell is an executive style home located at...
How much is your home worth?
Use our short form to request a valuation of your property.
Request a Valuation

