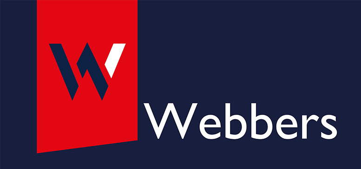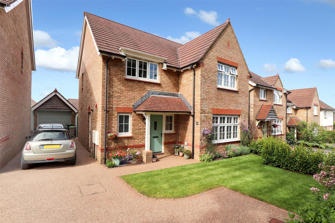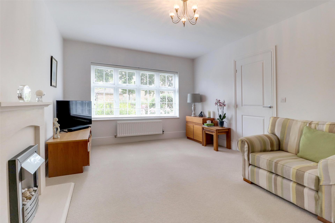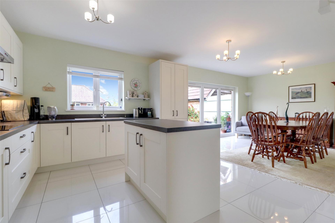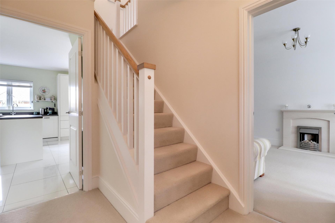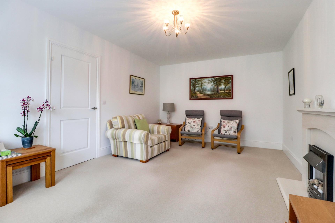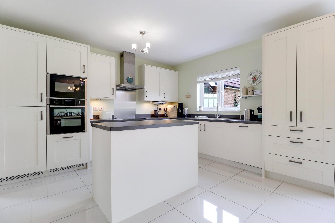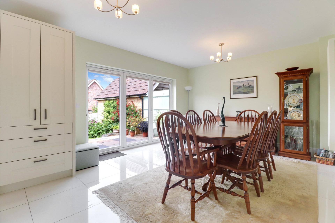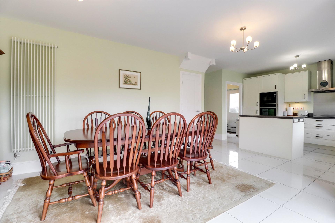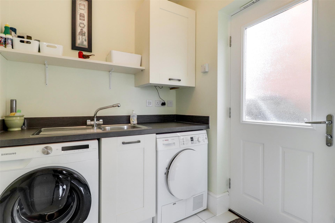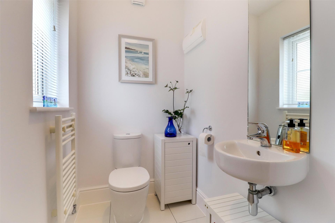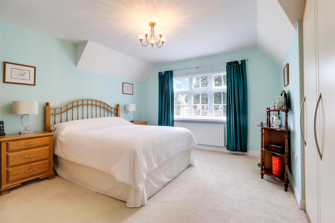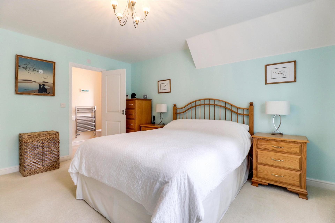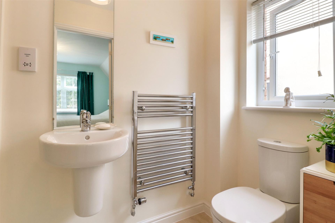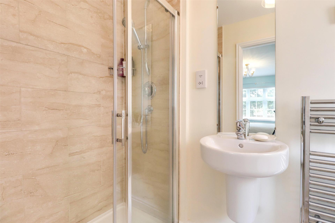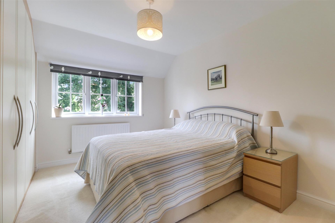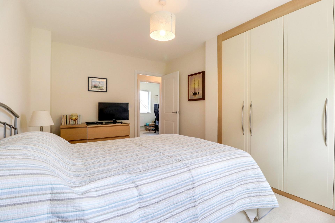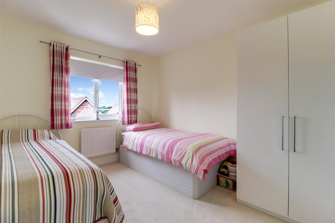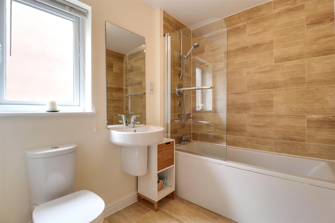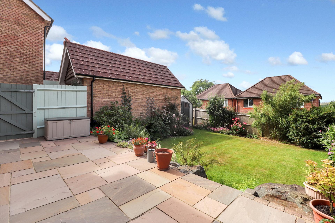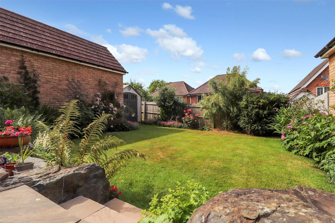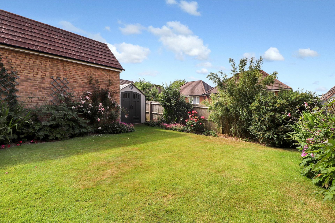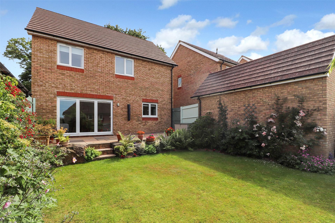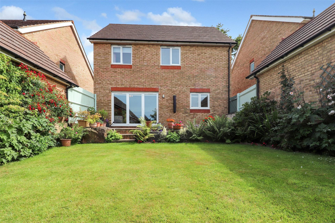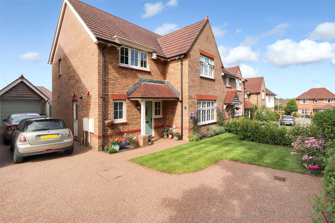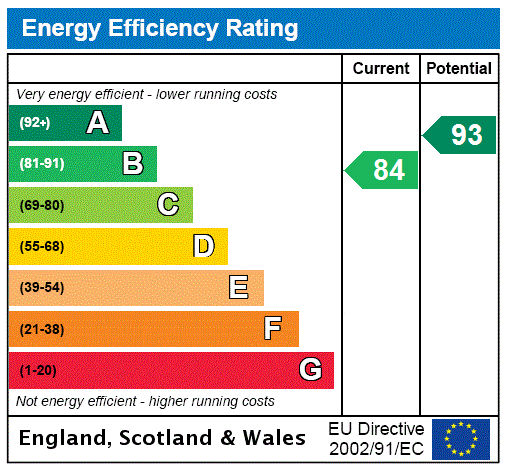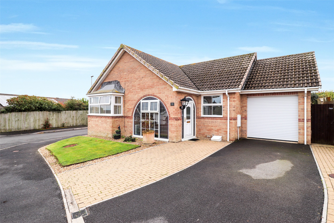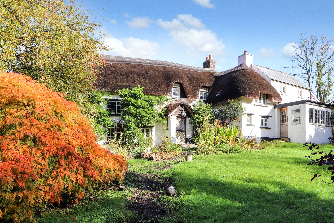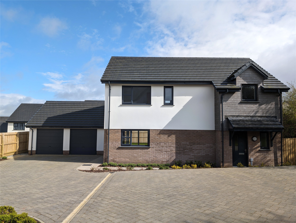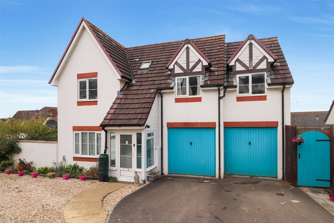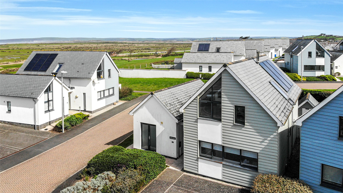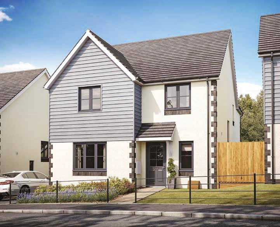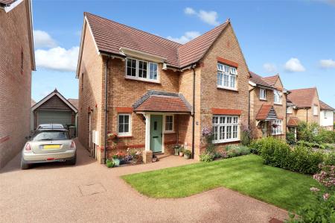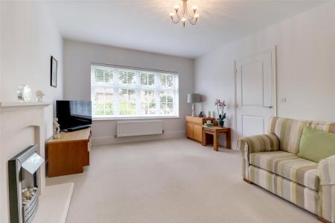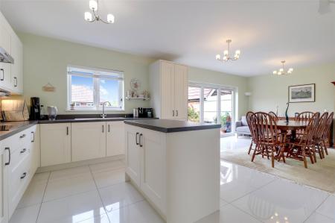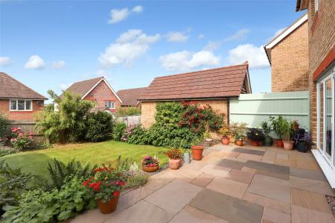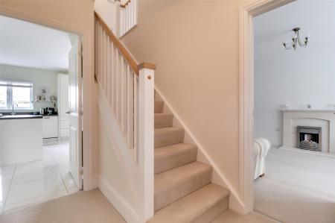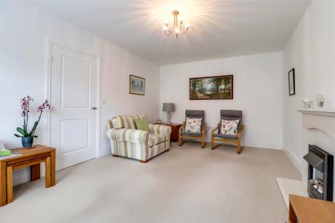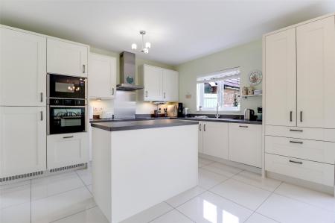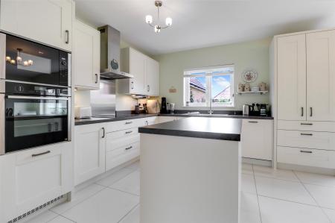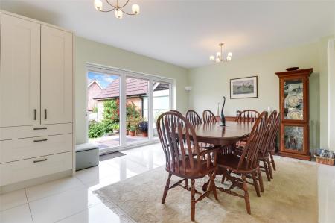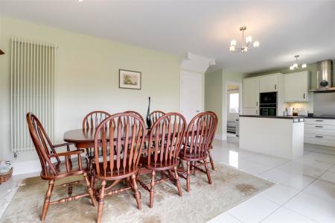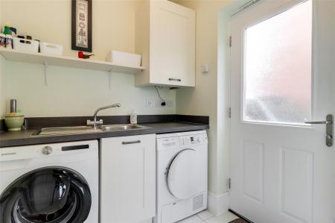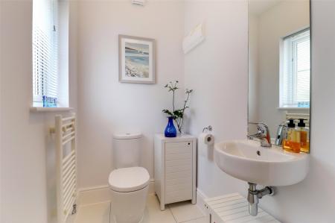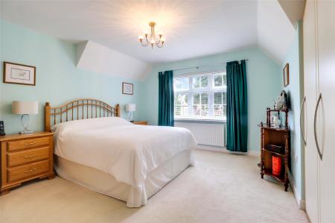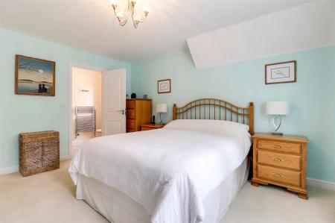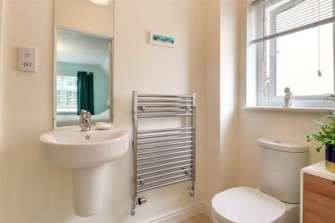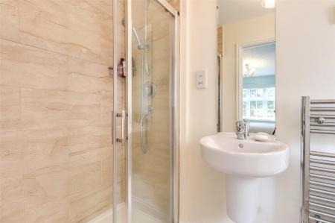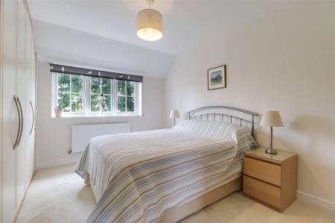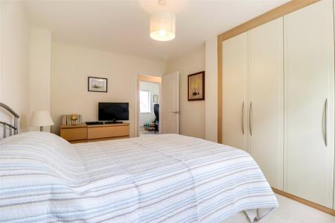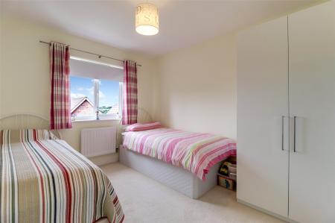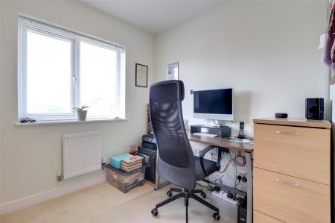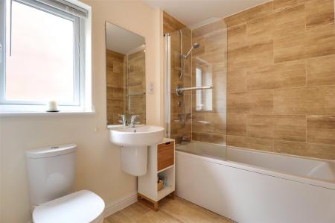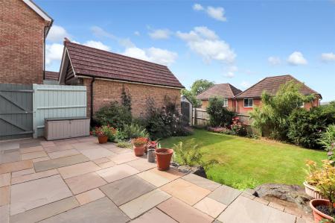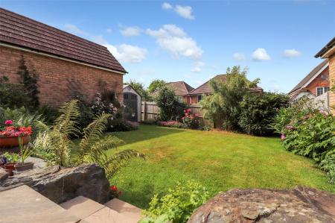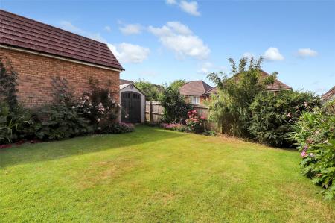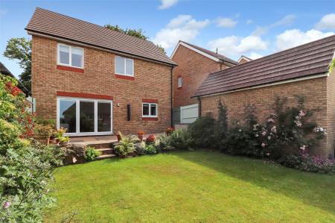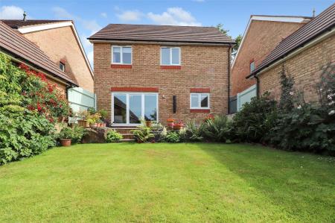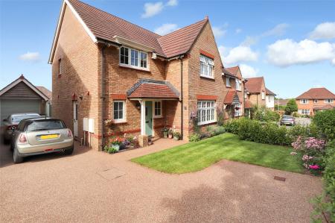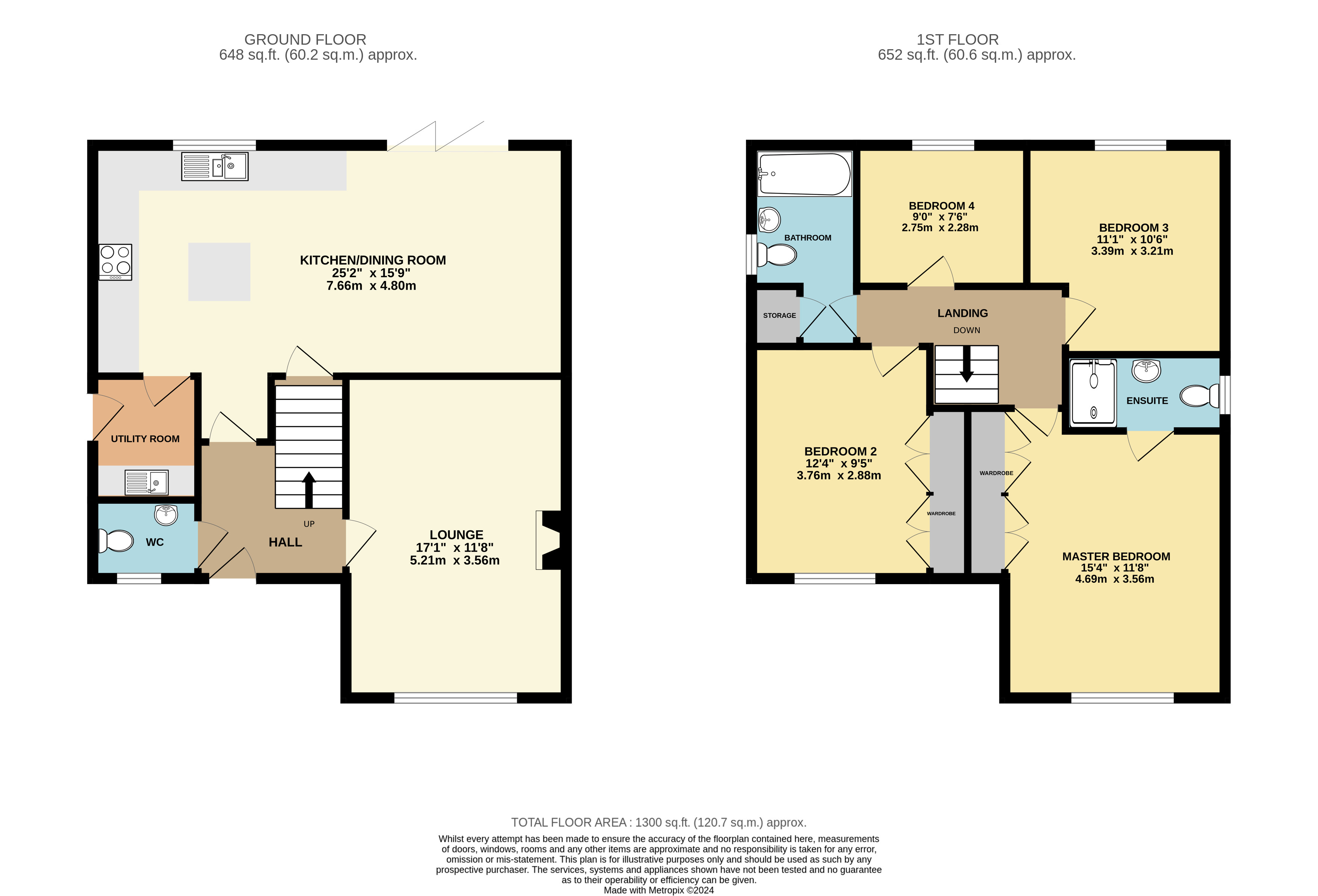- SPACIOUS FOUR BEDROOM DETACHED HOME
- MODERN OPEN PLAN KITCHEN / DINING ROOM
- MASTER BEDROOM WITH EN-SUITE
- ENCLOSED LANDSCAPED REAR GARDEN
- GARAGE WITH OFF ROAD PARKING
- POPULAR "COLLEAGE PARK" RESIDENTIAL ESTATE
- NEARBY TO LOCAL AMENITIES
4 Bedroom Detached House for sale in Bideford
SPACIOUS FOUR BEDROOM DETACHED HOME
MODERN OPEN PLAN KITCHEN / DINING ROOM
MASTER BEDROOM WITH EN-SUITE
ENCLOSED LANDSCAPED REAR GARDEN
GARAGE WITH OFF ROAD PARKING
POPULAR "COLLEAGE PARK" RESIDENTIAL ESTATE
NEARBY TO LOCAL AMENITIES
Welcome to number 46 Blackmore avenue situated on the popular 'College Park' residential estate. This immaculate home was built by the popular Redrow developments with number 46 being the rare Cambridge design with only five of this design on the estate.
Number 46 can be found at the end of a shared driveway where there is an upgraded resin driveway featuring parking for multiple vehicles and garage with electric roller door. The attractive frontage offers a small level lawn overlooking a large communal green with mature trees, shrubs and bushes.
The front door leads into central hallway with doors leading to further principal rooms including useful downstairs WC. Overlooking the front, the large lounge enjoys a central electric fireplace with ample space for sizeable furniture.
To the rear a modern fitted and spacious kitchen / dining room comprises sleek modern, multiple eye and base level units including central island with further storage. The kitchen features integrated Neff appliances, slide and hide electric oven, built in microwave, ceramic hob, dishwasher and fridge / freezer. There is a useful utility room enjoying space for further free-standing appliances and rear doorway which opens onto the driveway. The dining area features space for large family table and chairs with large bi-folding doors opening onto the rear garden but creates a large social hub great for entertaining friends and family or being the host of any party.
To the first floor the home features four double bedrooms with the largest two overlooking the front with both enjoying Sharp's fitted wardrobes including the spacious master bedroom featuring and en-suite shower room comprising of WC, wash basin and large cubicle shower. To complete the upstairs a modern fitted bathroom featuring WC, wash basin and bath with shower over and a further storage/airing cupboard.
To complete the upstairs a modern fitted bathoom geaturing WC, wash basin and bath with shower over and a further storage/airing cupboard.
The rear garden features a large patio with space for outside tables and chairs and steps leading down to a level lawn surrounded by a beautiful and colourful array of bushes, shrubs and flowers.
Hallway 8'2" x 6'8" (2.5m x 2.03m).
Lounge 11'8" x 17'1" (3.56m x 5.2m).
Kitchen Dining Room 25'1" x 15'9" (7.65m x 4.8m).
Utility Room 5'7" x 6'7" (1.7m x 2m).
WC 4'2"x 5'7" (1.27mx 1.7m).
Master Bedroom 15'4" x 11'8" (4.67m x 3.56m).
En-suite 4'1" x 8'4" (1.24m x 2.54m).
Bedroom 2 9'2" x 13'4" (2.8m x 4.06m).
Bedroom 3 11'1" x 10'6" (3.38m x 3.2m).
Bedroom 4 / Office 9' x 7'5" (2.74m x 2.26m).
Bathroom 10'8" x 5'8" (3.25m x 1.73m).
Tenure Freehold
Services All mains services connected
Viewings Strictly by appointment only
EPC B
Council Tax E
Estimated Rental Income £1300 - £1400
From Bideford Quay, proceed up the main High Street turning left at the top and take the first right hand turning onto Abbotsham Road. Continue past Bideford College on your left and Moreton Park road and take the second turning on the left into Birdwood Crescent. Turn right at the top of the road and continue along, take the last right hand turn still along Blackmore Avenue where the property can be found at the end of a shared driveway overlooking a central communal green area on your right hand side.
Important information
This is a Freehold property.
Property Ref: 55651_BID240326
Similar Properties
Francis Drive, Westward Ho!, Bideford
3 Bedroom Detached Bungalow | Guide Price £430,000
"IDEALLY POSITIONED WITHIN A QUIET CUL-DE-SAC LOCATION ON THE OUTSKIRTS OF WESTWARD HO!" A well-presented three double b...
Cranberry, Weare Gifford, Bideford
3 Bedroom Detached House | Guide Price £425,000
"HISTORIC GRADE II LISTED THATCHED COTTAGE DATING BACK TO THE 16TH CENTURY" this characterful cottage offers flexible ac...
Lower Abbots, Buckland Brewer, Bideford
4 Bedroom Detached House | £425,000
Plot 30 - The Willow - 4 bedroom family home with double garage and parking. EPC C
Thornton Close, Bideford, Devon
5 Bedroom Detached House | Guide Price £435,000
SPACIOUS FIVE BEDROOM DETACHED HOME ON POPULAR RESIDENTIAL ESTATE" Ideal for large families or multi-generational use du...
Greenway Drive, Westward Ho!, Bideford
3 Bedroom Detached House | Guide Price £435,000
"CLOSE PROXIMITY OF THE BEACH WITH COASTAL VIEWS AVAILABLE TO VIEW BY A DRONE AND VIDEO TOUR"Situated on an exclusive de...
Foxglove View, Southwood Meadows, Buckland Brewer
4 Bedroom Detached House | £440,000
*RECEIVE £10,000 DEPOSIT CONTRIBUTION & £6,000 TOWARDS FLOORING PLUS TURF WHEN YOU RESERVE THIS HOME!* t&c's applyHome 3...
How much is your home worth?
Use our short form to request a valuation of your property.
Request a Valuation
