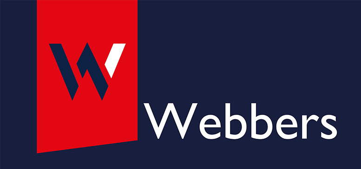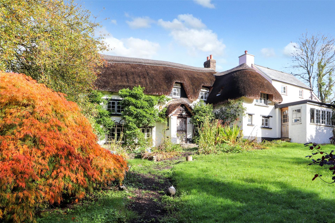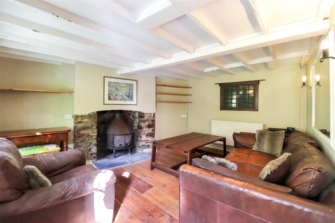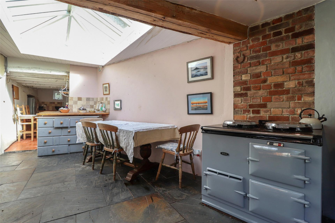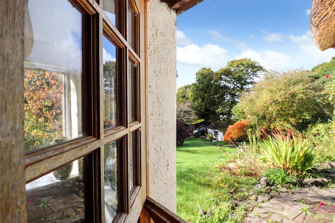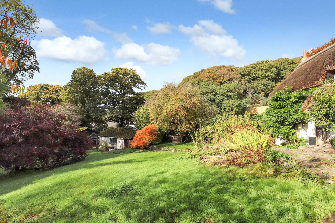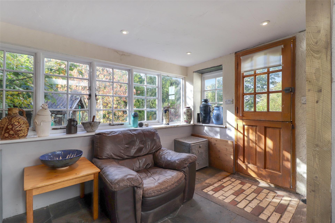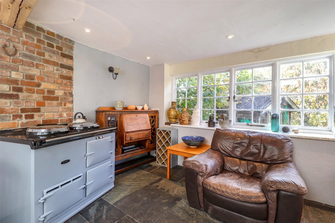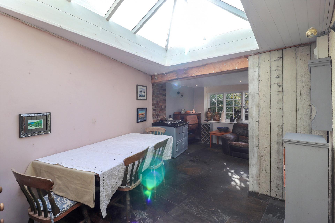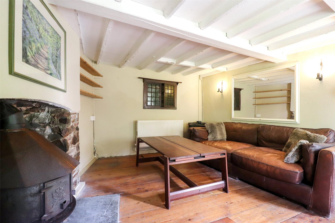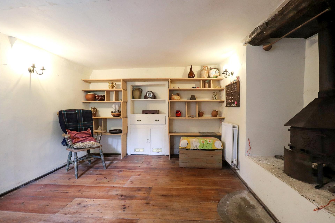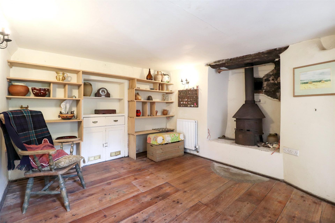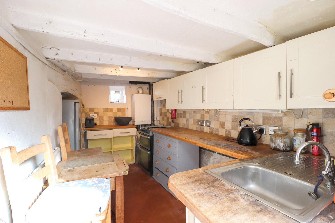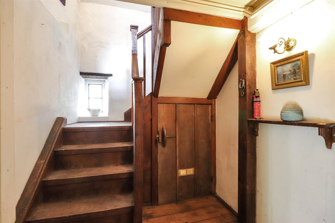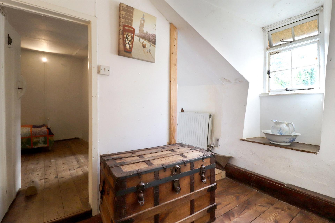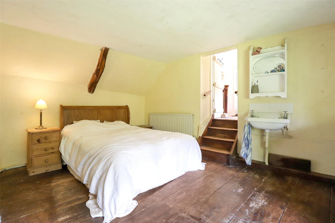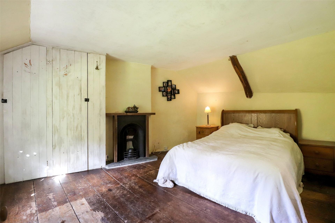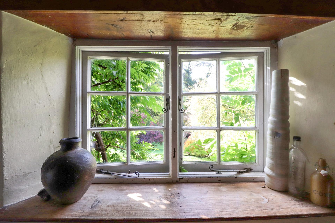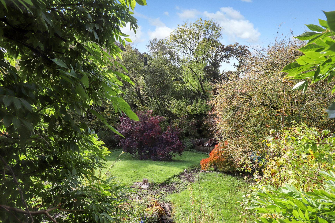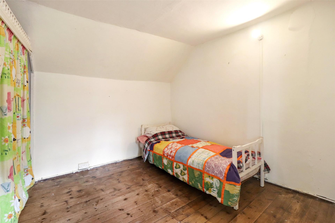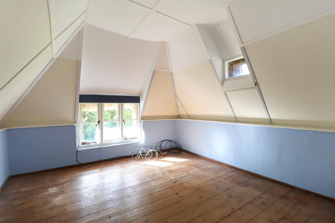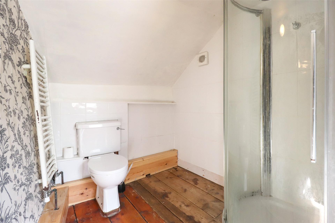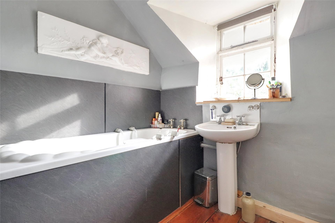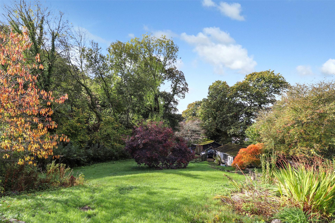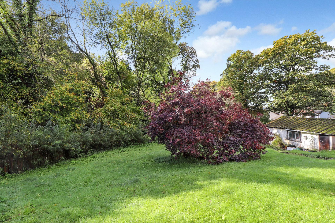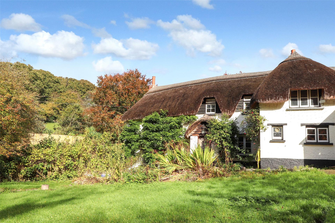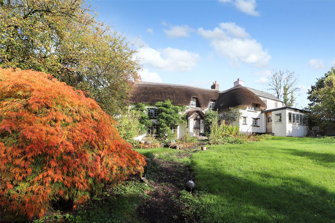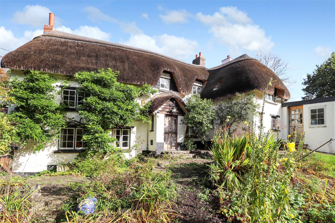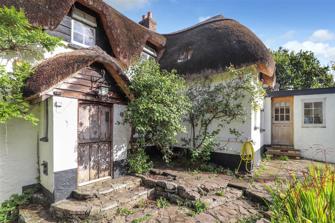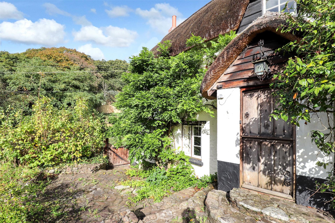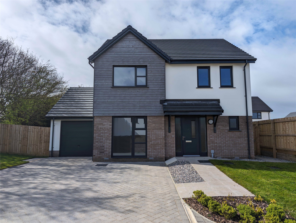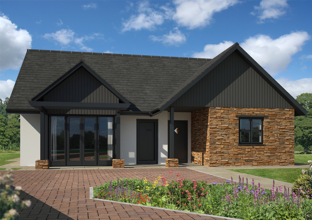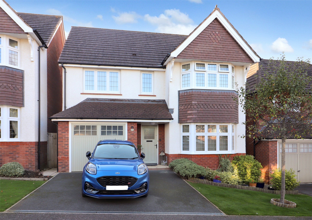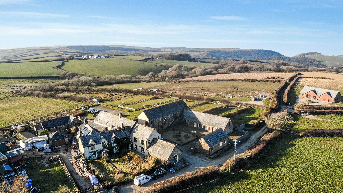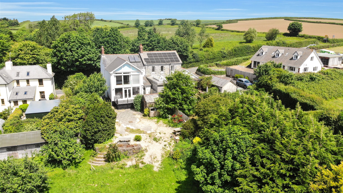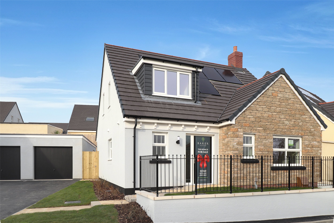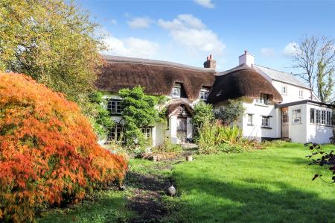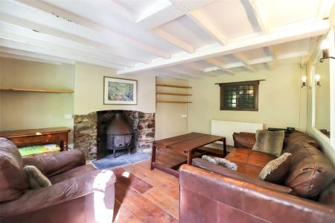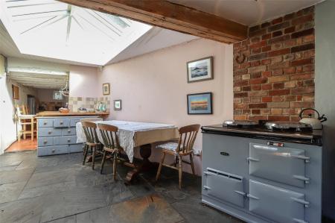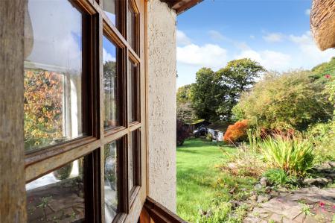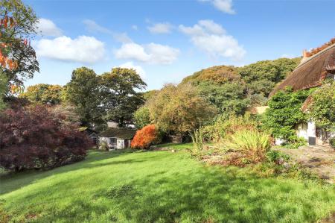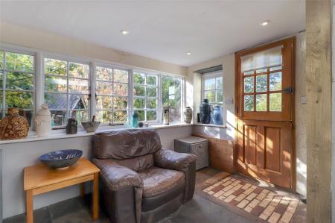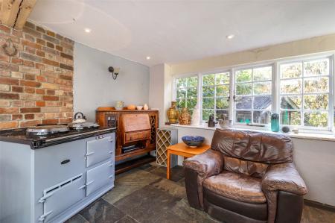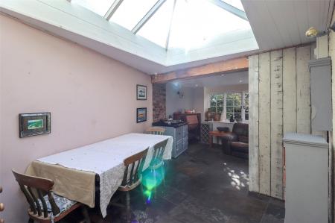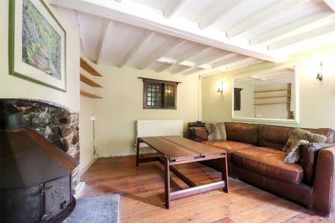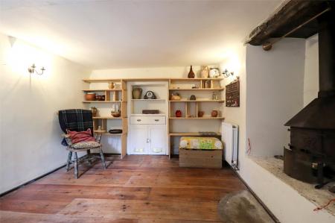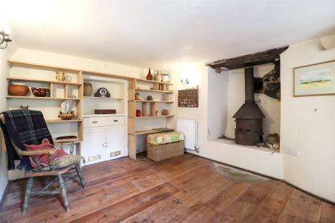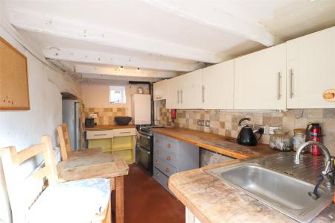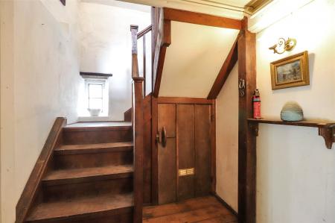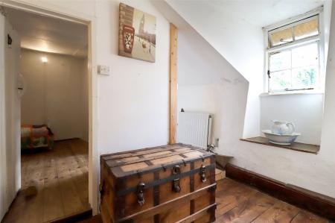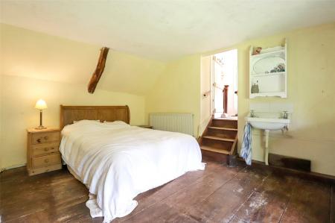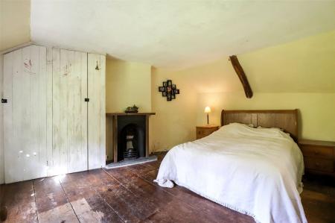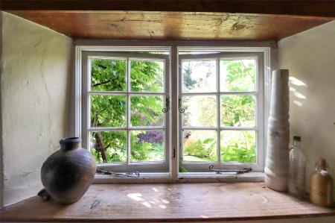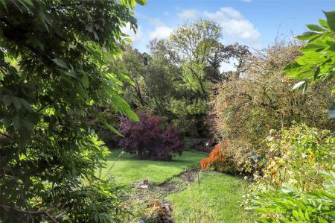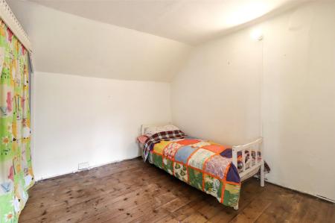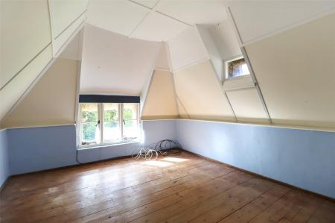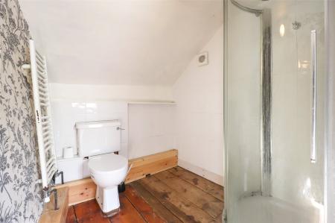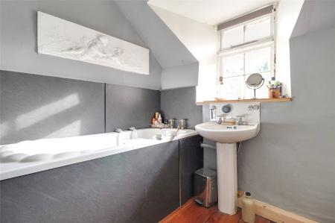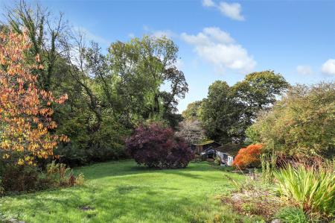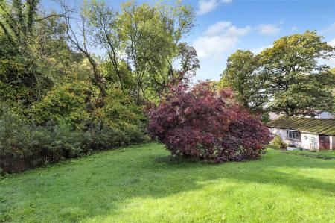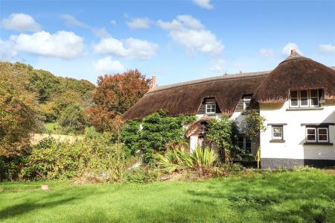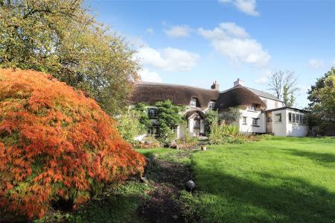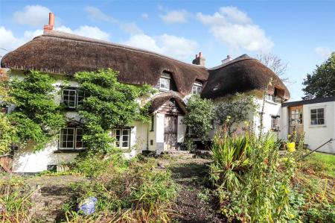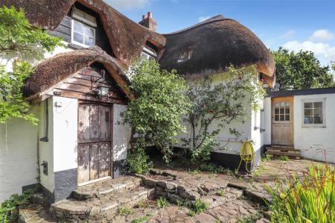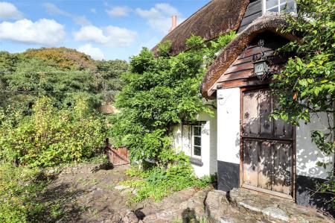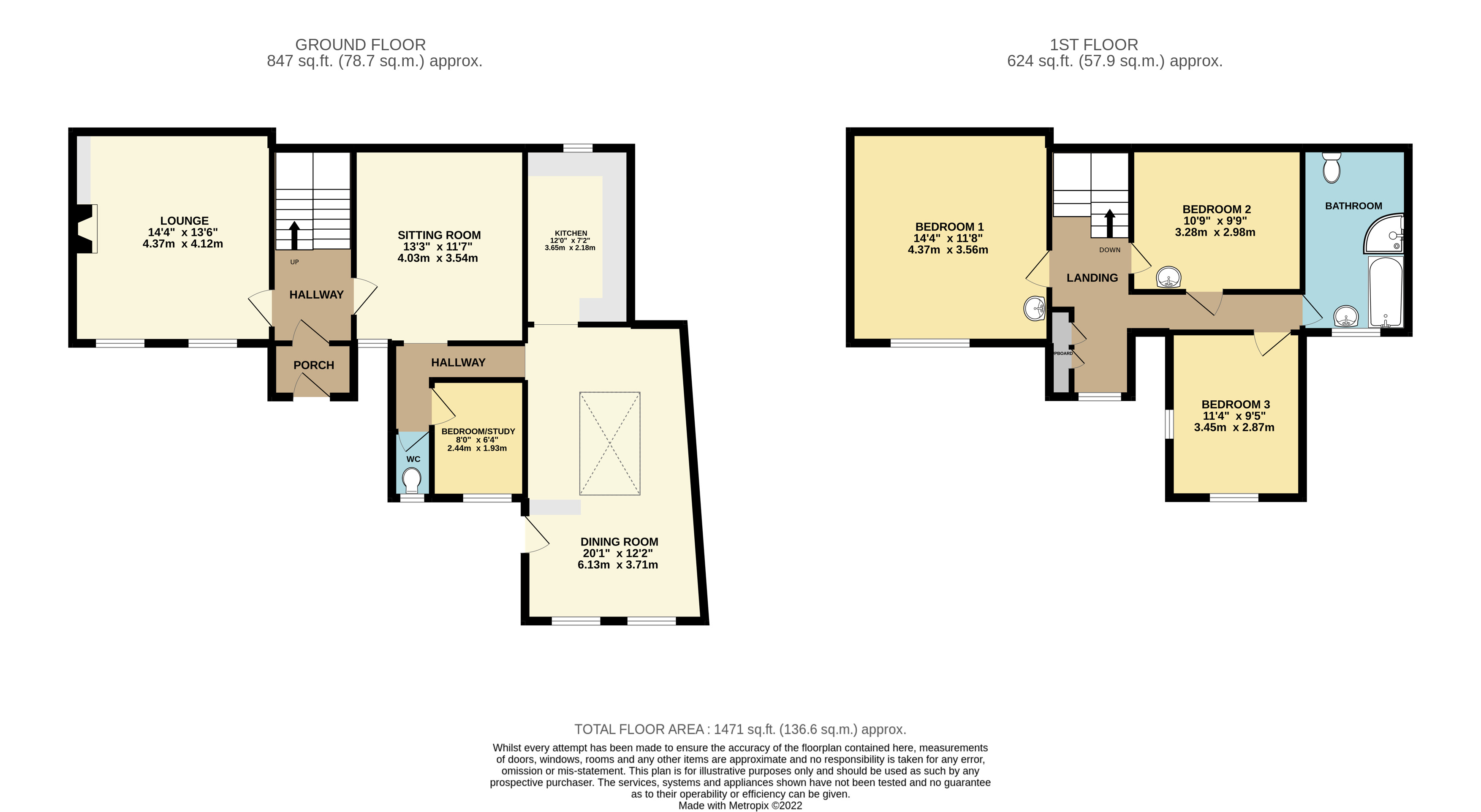- 16TH CENTURY THATCHED COTTAGE
- THREE DOUBLE BEDROOMS
- SOUTH FACING REAR GARDEN
- SPACIOUS KITCHEN/DINER
- FULL OF ORIGINAL FEATURES
- NO ONWARD CHAIN
- GRADE II LISTED
- SITUATED IN POPULAR VILLAGE LOCATION
3 Bedroom Detached House for sale in Bideford
16TH CENTURY THATCHED COTTAGE
THREE DOUBLE BEDROOMS
SOUTH FACING REAR GARDEN
SPACIOUS KITCHEN/DINER
FULL OF ORIGINAL FEATURES
NO ONWARD CHAIN
GRADE II LISTED
SITUATED IN POPULAR VILLAGE LOCATION
"Cranberry Cupboard Cottage" is an historic thatched cottage dates as far back as the 15th Century and is believed to be the second oldest building in Weare Gifford. Situated on a ¼ acre plot in a quiet, tucked away position, this property is full of character and enjoys a generous, south facing front garden Steeped with history this outstanding property offers true potential to be a fantastic family home.
"Cranberry Cupboard Cottage" is located in the small village of Weare Gifford this idyllic setting offers the opportunity to live in a quiet location but yet being within driving distance of local amenities.
As you enter through the thatched front porch you are greeted with the original inner oak entrance door which no doubt could tell many stories from centuries gone by.
The open hallway features a wooden staircase that leads to the first floor landing with doors leading to all principle rooms. From the hall to your left a cosy, spacious lounge with solid, wooden flooring you are greeted with a large original fireplace with historic bread oven and an inset wood burning stove set on a slate hearth where you can enjoy the winter evenings.
As you move across the hallway you will find a further sitting room with further focal point original fireplace and wood burner. This comprises with the addition of a bread oven and even original priest holes (created for priests so that they could hide safely during a time when Catholics were persecuted) which further compliment this historic home.
Leaving the sitting room you will find an inner hall that leads you to an additional WC, study / bedroom 4 and the spacious kitchen / diner. The galley style kitchen enjoys wooden, character beams and comprises eye and base level units, gas cooker and space for multiple washing appliances.
The dining room features large flagstone flooring flowing through to the rear entrance of the property which enjoys views over the south facing garden and the warmth of an electric Aga. This generous space also becomes filled with natural light due to the large skylight situated above the dining room table.
Rising from the hall the wooden staircase leads to the first floor landing where you will find three double bedrooms and spacious four piece bathroom suite. Steps lead you down to the master bedroom with its wooden flooring and wooden beams. This is a comfortable double bedroom with the added bonus of a wash hand basin and windows offering fine views over the garden.
Bedroom two is another comfortable double positioned central to the upstairs with an additional wash basin.
The third bedroom is situated at the end of the landing and enjoys views across the woodland.
The tranquil setting of this property sits within a ¼ acre that is bordered with an array of trees and shrubs. A delightful patio area set off the kitchen with space for multiple outdoor seating or enjoying alfresco dining. A bark path leads to a storage / workshop which enjoys power and lighting and also room for vehicular parking.
Ground Floor
Porch
Hallway
Lounge 14'4" x 13'6" (4.37m x 4.11m).
Sitting Room 13'3" x 11'7" (4.04m x 3.53m).
Kitchen 12' x 7'2" (3.66m x 2.18m).
Dining Room 20'1" x 12'2" (6.12m x 3.7m).
Bedroom / study 8' x 6'4" (2.44m x 1.93m).
First Floor
Bedroom 1 14'4" (4.37m).
Bedroom 2 10'9" x 9'9" (3.28m x 2.97m).
Bedroom 2 10'9" x 9'6" (3.28m x 2.9m).
Bedroom 3 11'4" x 9'5" (3.45m x 2.87m).
Bathroom
Viewing Strictly with Webbers
Tenure Freehold
Services All mains services connected
Council Tax E
From Bideford Town, proceed towards Torrington on the A386 passing through Land Cross. Stay on this road until you reach a signpost on the left signposted to Weare Gifford. Take this turning and follow the road alongside the river, past the cricket ground on the right and the pub on the left. As you pass the Cyder Press pub you will take the next left-hand turn, continuing for roughly 1/4 mile where the property will be found on your Right-hand side.
Important Information
- This is a Freehold property.
Property Ref: 55651_BID220412
Similar Properties
Lower Abbots, Buckland Brewer, Bideford
4 Bedroom Detached House | £415,000
Plot 29 - The Cedar - a 4 bedroom detached house with garage and parking. EPC - Not yet availableCouncil Tax - Not yet a...
Kenwith Meadows, Abbotsham, Bideford
2 Bedroom Detached Bungalow | £415,000
*LAST PLOT REMAINING WITH SUN AREA - FLOORING INCLUDED*Plot 16 (no.12) - Poppy A - Kenwith Meadows is a two bedroom deta...
Blackmore Avenue, Bideford, Devon
4 Bedroom Detached House | £415,000
26 Blackmore Avenue is presented to the highest of standards. This is an opportunity to acquire a thoroughly desirable 4...
Highford Farm, Higher Clovelly, Bideford
3 Bedroom Equestrian | Guide Price £435,000
"IDEAL EQUESTRIAN PROPERTY WITH PANORAMIC VIEWS" This spacious family home enjoys flexible accommodation throughout incl...
4 Bedroom Semi-Detached House | Guide Price £435,000
"SUPERB FOUR BEDROOM SEMI-DETACHED HOME ENJOYING WONDERFUL FAR REACHING COUNTRYSIDE VIEWS" This modern and spacious four...
Estuary View, Appledore, Bideford
3 Bedroom Detached Bungalow | £439,995
*RESERVE AND COMPLETE BY 30TH MAY AND RECEIVE A £5,000 DISCOUNT.* Selected plots only – T&C's ApplyHome 67 - The Ho...
How much is your home worth?
Use our short form to request a valuation of your property.
Request a Valuation
