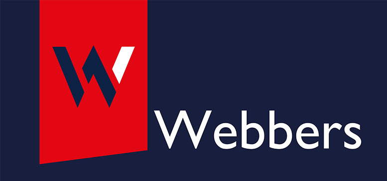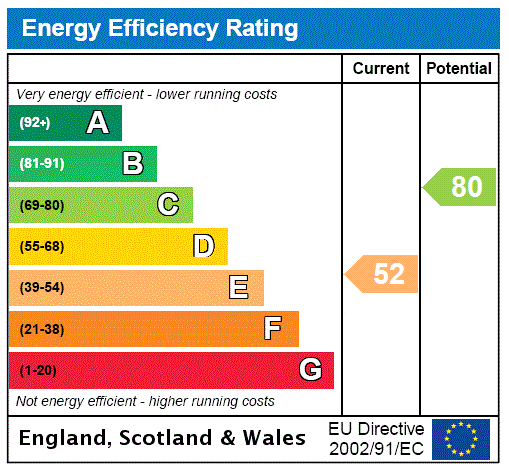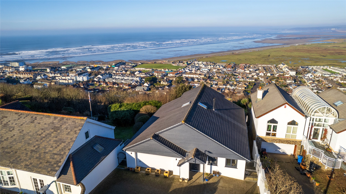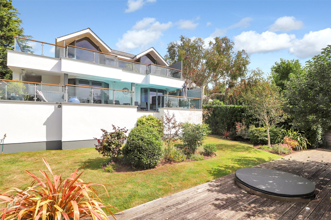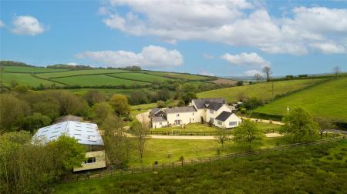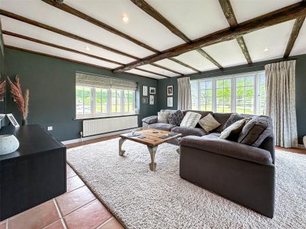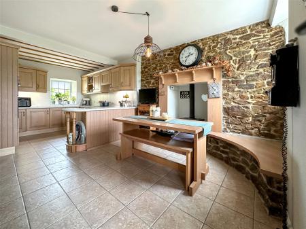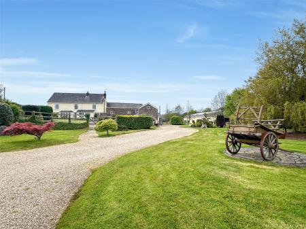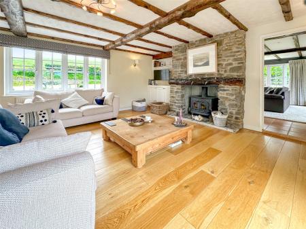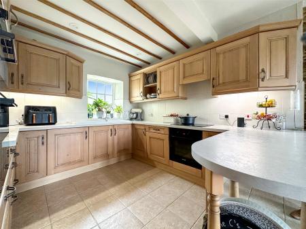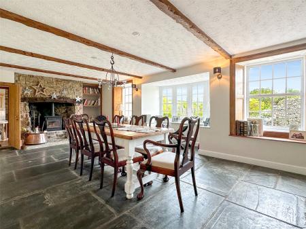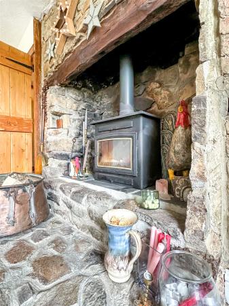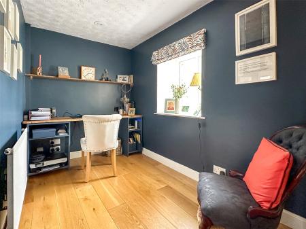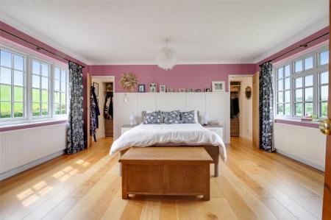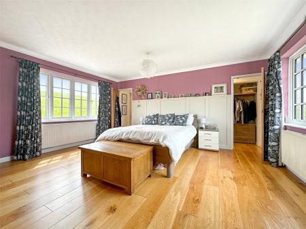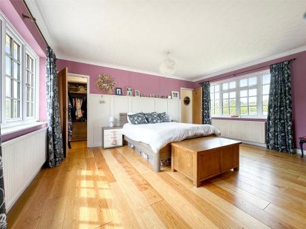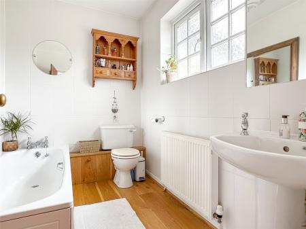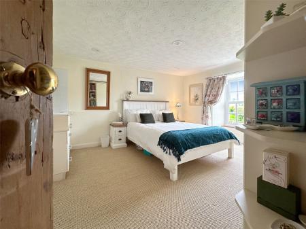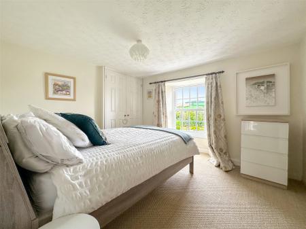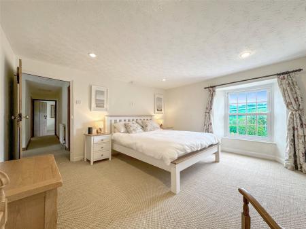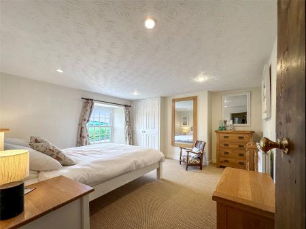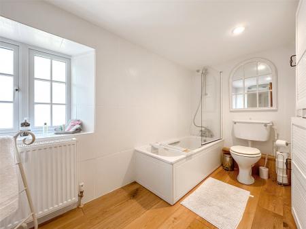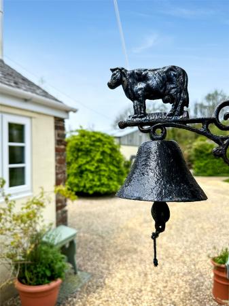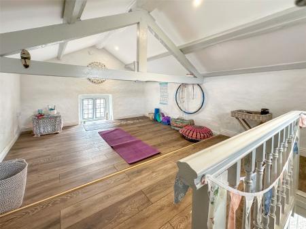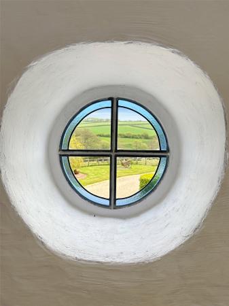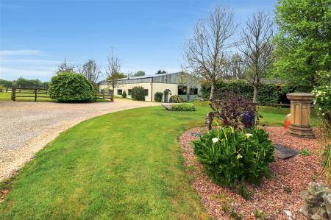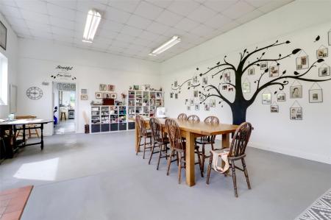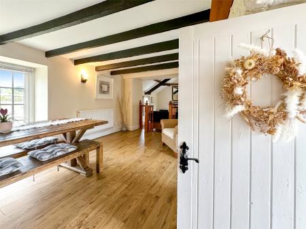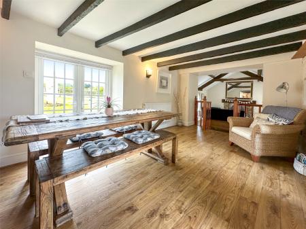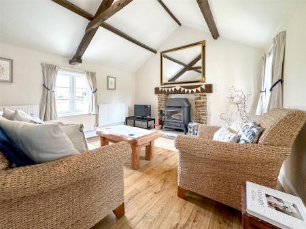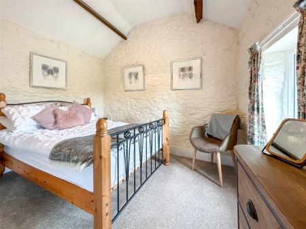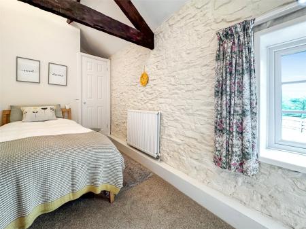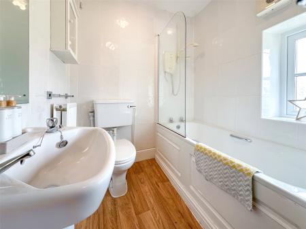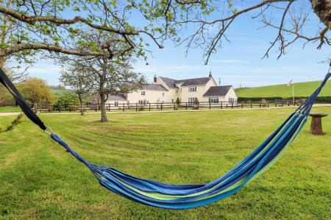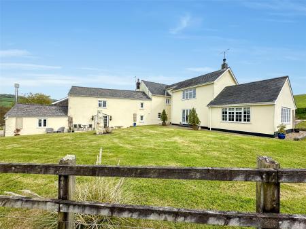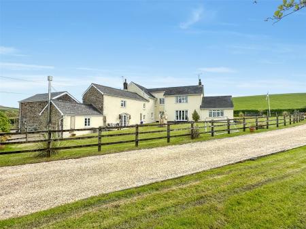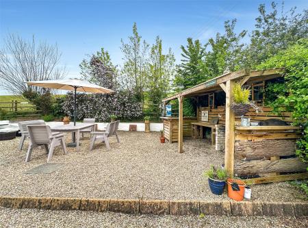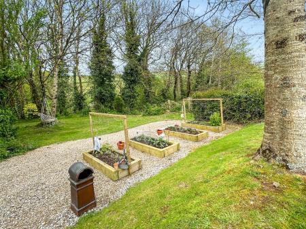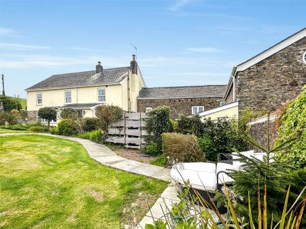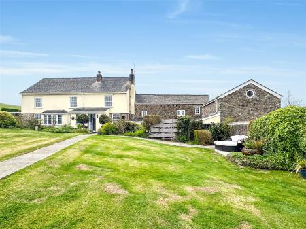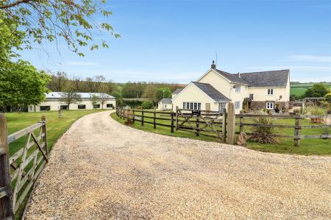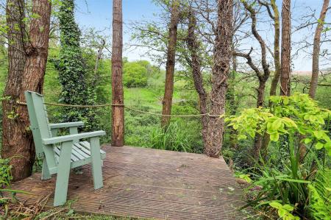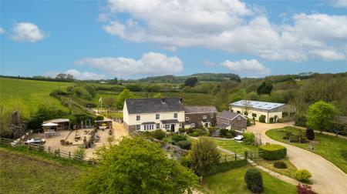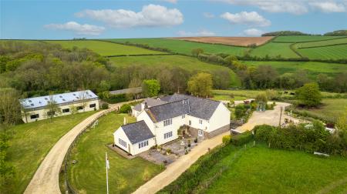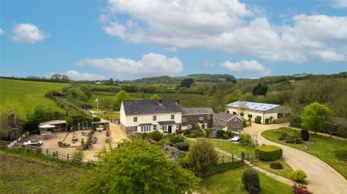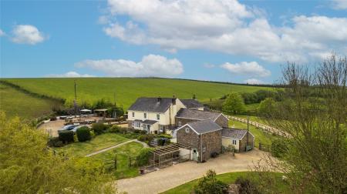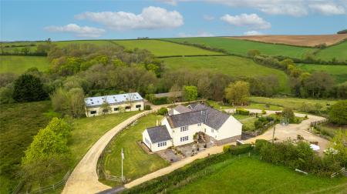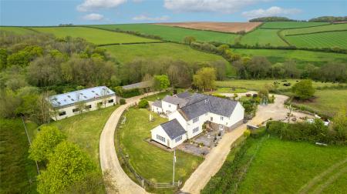- Secluded location with no neighbouring properties
- Beautifully presented accommodation throughout
- Splendid panoramic countryside views
- 3 bedroom cottage for dual occupancy/letting
- Impressive detached artists studio
- Only 4 miles from Bideford town
- . 2.5 miles from the nearest beach
8 Bedroom Detached House for sale in Bideford
• Secluded location with no neighbouring properties
• Beautifully presented accommodation throughout
• Splendid panoramic countryside views
• 3 bedroom cottage for dual occupancy/letting
• Impressive detached artists studio
• Only 4 miles from Bideford town
. 2.5 miles from the nearest beach
Glendale Farm is a true Devonian piece of paradise. Set in a stunning rural setting away from any near neighbours, yet only 4 miles from the facilities in the nearby town of Bideford this incredible property is every buyers true dream.
Accessed by a no through road, it is the only property at the end of a quiet lane and is located in a beautifully peaceful setting with 360 degree far-reaching views over the surrounding countryside which gives the property the feeling of being in total seclusion from the outside world.
The approach to the house itself, featuring five bar gates and fencing and manicured lawns gives an immediate impression on the senses with our owners clearly wishing to portray a feeling of grandeur with the huge attention to detail given to the landscaping with the notable stone sculptures dotted around the plot.
Glendale Farm also offers a perfect opportunity to work from home. With substantial commercial spaces onsite the property also allows person/s to relocate a small and medium business here thanks to the 72ft converted barn housing four interconnecting workshops. Indeed one could further develop the barn storage area behind the workshops creating more mixed use or stock storage facilities, should it be required. In addition, Glendale Cottage also offers provisions for workers to live on site, should this three bedroom home not be utilised for Holiday letting or multigenerational living.
The original parts of the farm are believed to date back to the 16th century with many beautiful character features remaining, such as large slate flagstones in the dining room as well as an inglenook fireplace, there are also exposed wooden beams and areas of exposed stonework.
Outside, there are reminders of the farming history, with the feeding and drinking troughs for cattle still in place in a stone barn and on an attached wall which has now been converted to a stunning yoga studio providing a perfect tranquil space to relax and unwind.
GLENDALE FARM
Once inside and a welcoming entrance hall with oak flooring leads to the main reception spaces and includes a downstairs cloakroom. The impressive triple aspect living room affords views over the front garden and surrounding fields. The room continues beyond the chimney breast with an inset wood burning stove into an equally impressive sitting room, again triple aspect with fine views.
The spacious dining room is filled with character, including a large inglenook fireplace with wood burning stove at one end and a further fireplace at the other, there are large flagstones, ceiling beams and views of the rear garden. From the dining room, is a small study area with storage cupboard and stairs up to the first floor.
The kitchen breakfast room is equipped with ample units and work top space with a ceramic electric hob with BOSCH electric oven under plus a further eye-level electric oven and grill oven, a dish washer, washing machine and space for a microwave. The breakfast area features an exposed stone wall with fireplace and inset wood burning stove. There is also a rear entrance lobby with space for a large fridge freezer, larder fridge and tumble dryer.
Venturing upstairs and the five bedrooms all have lovely countryside views including the impressive double aspect master bedroom with walk through built in wardrobes and an ensuite bathroom, there are four more well-proportioned double bedrooms, again with built in wardrobes, a shower room and the family bathroom.
GLENDALE COTTAGE
The characterful adjoining three bedroom cottage offers scope for dual occupancy or for providing income from holiday or long term rental and is tastefully presented throughout. Downstairs is a spacious living/dining room with steps down to a cosy family room with vaulted ceiling and wood-burning stove. There is a kitchen with matching units, integrated electric oven and hob, space for a washing machine and fridge. NB Glendale cottage has its own boiler, oil tank address and council tax, band B.
THE GARDENS AND GROUNDS
A particular feature of the property are the meticulously maintained surrounding gardens which have been designed into several different areas, all of which benefit from splendid views and are bordered by a small stream on one side. There are expanses of lawn dotted with a variety of trees and saplings, a raised terrace ideal for al fresco eating, barbeques and sunbathing and a weeping willow. Around the garden are many sculptures and interesting objects, some of which will be remaining.
At the back of the house is a useful detached 17'6 x 12' stone store/workshop with stairs up to a loft area which is currently being utilised as a yoga studio and there is a smaller attached garden store.
THE ARTISTS STUDIO
Another excellent feature is the 72' x 18'5 studio, which offers scope for a multitude of uses. It has a cloak room, light and power, two wood burning stoves and large windows allowing plenty of natural light to flood in. It has been created from part of a large agricultural barn, the rest of which is 72' x 28' and ideal for garaging cars. There is also a further 60' x 30' barn used for storing logs.
N.B: The septic tank drainage system requires work to be brought up to the current regulations. Please call our office on 01237 426018 for any further information.
Entrance Hall
Cloakroom
Living Room 19'3" x 16'6" (5.87m x 5.03m).
Sitting Room 18'7" x 15'6" (5.66m x 4.72m).
Dining Room 25'3" x 15'4" (7.7m x 4.67m).
Kitchen Breakfast Room 22'6" x 15'4" (6.86m x 4.67m).
Utility Room
COTTAGE
Living/Dining Room 27'8" x 12'3" (8.43m x 3.73m).
Family Room 15'3" x 12'2" (4.65m x 3.7m).
Kitchen 11'8" x 7'2" (3.56m x 2.18m).
Bedroom 1 12'2" x 11'2" (3.7m x 3.4m).
Bedroom 2 14'5" x 5'6" (4.4m x 1.68m).
Bedroom 3 7'5" x 7'2" (2.26m x 2.18m).
Studio 72' x 18'5" (21.95m x 5.61m).
Barn 1 72' x 47' (21.95m x 14.33m).
Barn 2 60' x 30' (18.3m x 9.14m).
Store/Workshop 17'6" x 12' (5.33m x 3.66m).
EPC E
EPC for the cottage D
Council Tax G
From the Heywood Road roundabout on the A39 at Bideford, proceed westwards signposted to Bude. Take the first slip road on the left, signposted 'Ford 1/2 mile' and follow this road into the village. Turn left at the bottom of the hill into Toms Lane and continue to the top, where the road then continues, passing open fields either side, crosses a cattle grid and leads to the house. You can park on the right hand side of the house.
Important Information
- This is a Freehold property.
Property Ref: 55651_BID240247
Similar Properties
Bay View Road, Northam, Bideford
4 Bedroom Detached House | Guide Price £1,195,000
The Navatek is an individually built four bedroom reverse level detached residence with breathtaking panoramic coastal v...
Graynfylde Drive, Bideford, Devon
5 Bedroom Detached House | Guide Price £895,000
*UNEXPECTEDLY RE-AVAILABLE*" STUNNING, ULTRA-STYLISH ARCHITECT DESIGNED FOUR/FIVE BEDROOM HOME" This superb contemporary...
Churchill Way, Appledore, Bideford
5 Bedroom Detached House | Guide Price £850,000
***SOLD PRIOR TO MARKETING***"SPACIOUS FOUR/FIVE BEDROOM FAMILY HOME ENJOYING FAR REACHING SEA VIEWS" Seaspell is an exe...
How much is your home worth?
Use our short form to request a valuation of your property.
Request a Valuation
