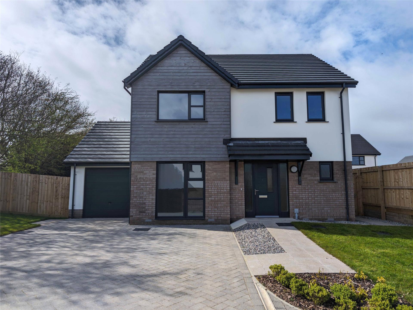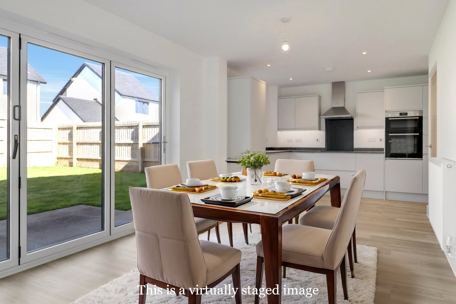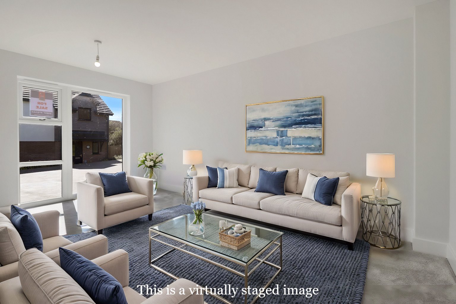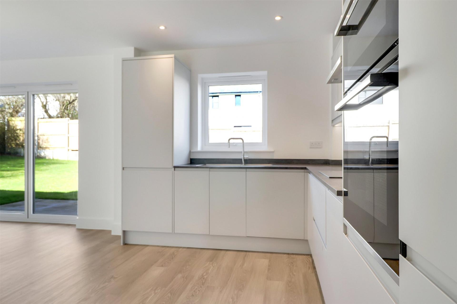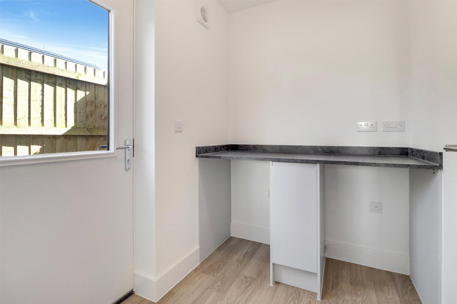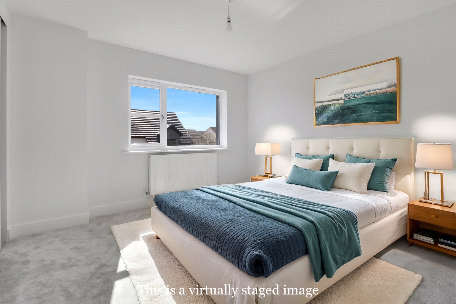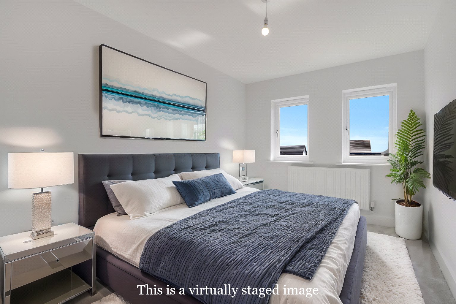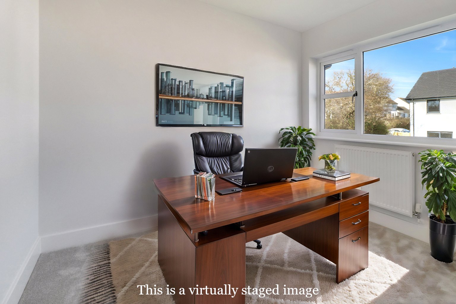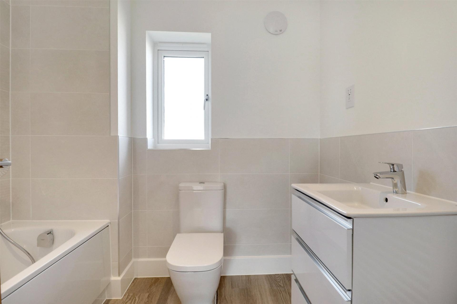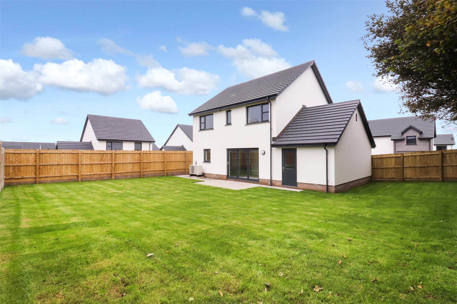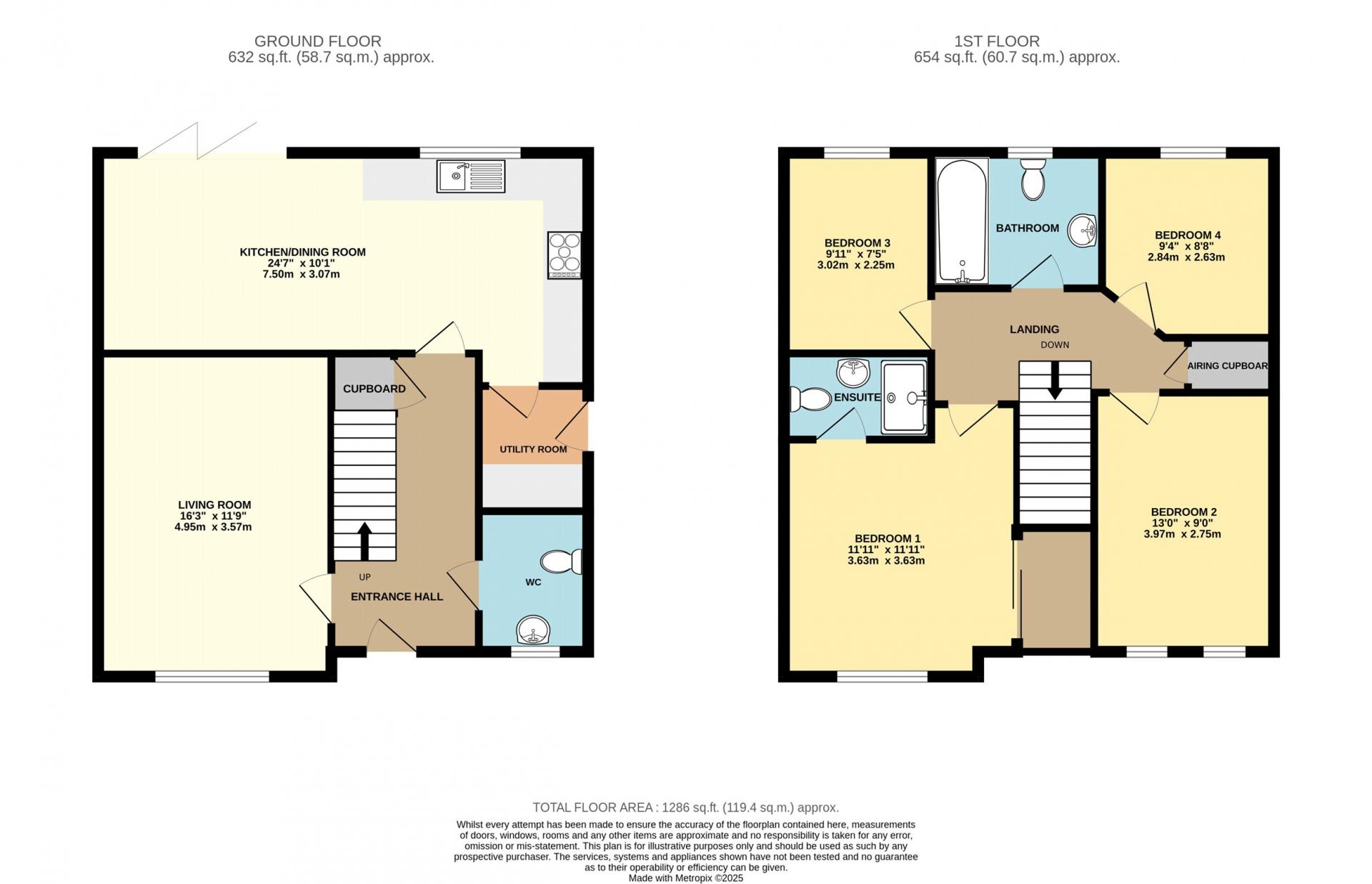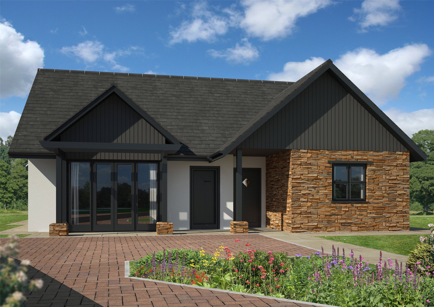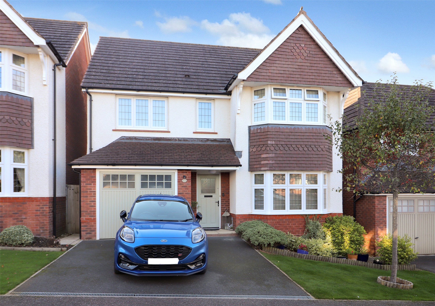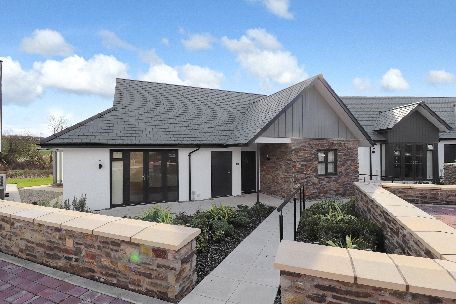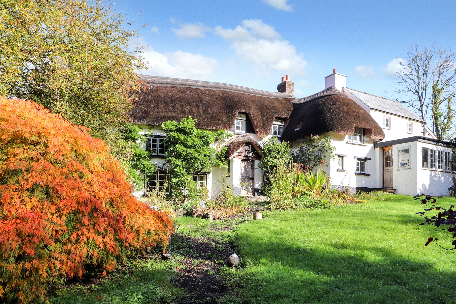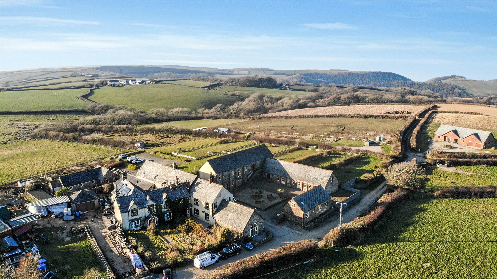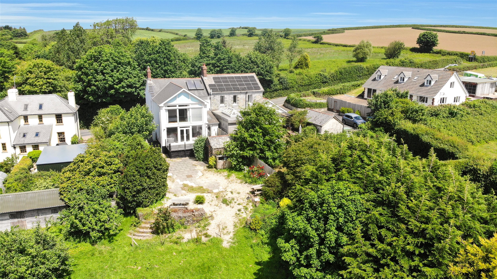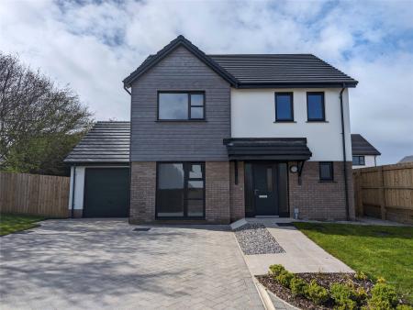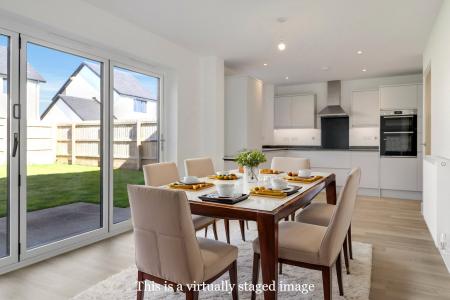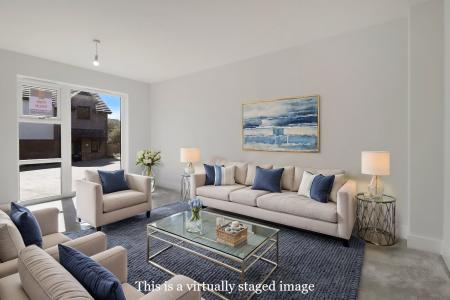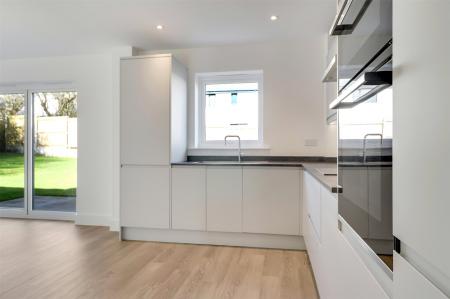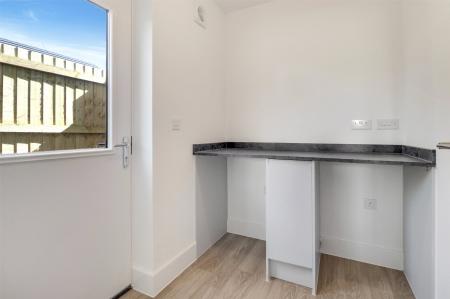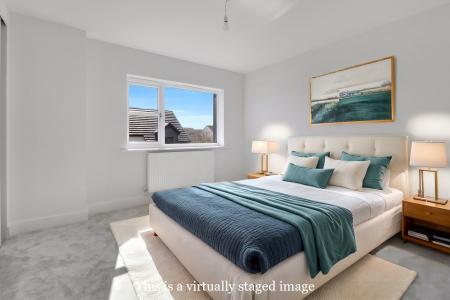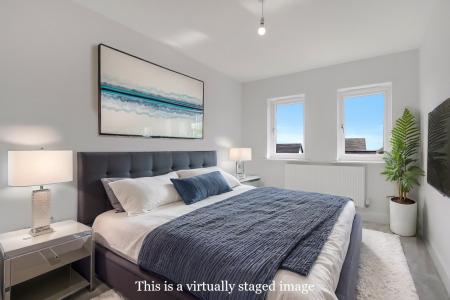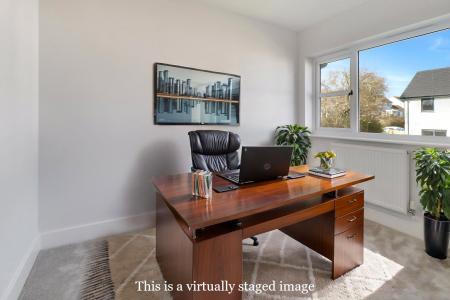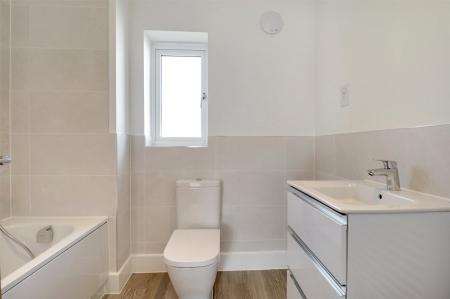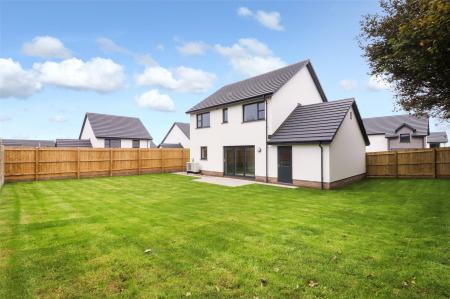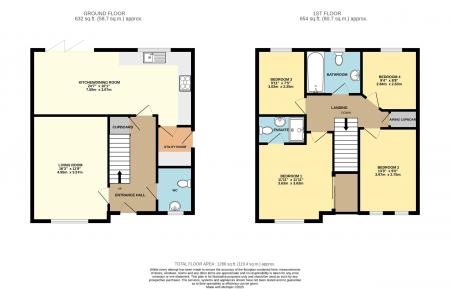- VILLAGE LOCATION
- CUL DE SAC POSITION
- 10 YEAR WARRANTY
- IDEAL FAMILY HOME
4 Bedroom Detached House for sale in Bideford
VILLAGE LOCATION
CUL DE SAC POSITION
10 YEAR WARRANTY
IDEAL FAMILY HOME
"INCENTIVES ARE AVAILABLE ON SELECTED PLOTS WITH UP TO £15,000 FOR LEGAL COMPLETION WITHIN EIGHT WEEKS FROM RESERVATION"
Plot 29 - The Cedar - is a wonderful 4 bedroom detached family home with a garage and off road parking. the ground floor offers entrance hwllway with guest cloakroom, kitchen/dining room, utility room and sizeable lounge. to the first floor are the master bedroom with ensuite, three further bedrooms and family bathroom.
Lower Abbots is a charming development of good quality houses, built by local, established developers, Pearce Homes, and situated in the popular village of Buckland Brewer.
The Parish of Buckland Brewer is a rural one, encircled by fields, woods and moorland. People have lived in Buckland for over 1000 years and historically the economy of the parish was rooted in agriculture. Although a rural location Buckland Brewer is ideally situated, being only 6 miles away from the Market Towns of Bideford and Torrington.
Torrington is a friendly, traditional market town with many award-winning shops, master butchers and bakers, offering quality local produce. The refurbished Victorian Pannier Market also houses a variety of shops and craft workshops, selling local produce, unusual gifts and collectables. Torrington amenities also include schools, health centres, cottage hospital, theatre, supermarkets and a building society.
Once described by the Victorian novelist Charles Kingsley as “The Little White Town, Bideford today is both a thriving market town and working port with much to offer visitors. Amongst the many buildings and places of interest you will find the
historic covered Pannier Market, dating from 1883, which holds a market every Tuesday and Saturday. Alongside the history you will find modern shopping amenities, bars and restaurants.
Lounge 16'3" x 11'9" (4.95m x 3.58m).
Kitchen/Dining 24'7" x 10' (7.5m x 3.05m).
Cloakroom
Bedroom 1 11'11" x 11'11" (3.63m x 3.63m).
Ensuite
Bedroom 2 13' x 9' (3.96m x 2.74m).
Bedroom 3 9'11" x 7'5" (3.02m x 2.26m).
Bedroom 4 9'4" x 8'8" (2.84m x 2.64m).
Important Information
- This is a Freehold property.
Property Ref: 55651_NHO230204
Similar Properties
Kenwith Meadows, Abbotsham, Bideford
2 Bedroom Detached Bungalow | £415,000
*LAST PLOT REMAINING WITH SUN AREA - FLOORING INCLUDED*Plot 16 (no.12) - Poppy A - Kenwith Meadows is a two bedroom deta...
Blackmore Avenue, Bideford, Devon
4 Bedroom Detached House | £415,000
26 Blackmore Avenue is presented to the highest of standards. This is an opportunity to acquire a thoroughly desirable 4...
Kenwith Meadows, Abbotsham, Bideford
2 Bedroom Detached Bungalow | Guide Price £410,000
"NO ONWARD CHAIN - DETACHED TWO BEDROOM BUNGALOW" This modern detached two bedroom bungalow is situated on the popular r...
Cranberry, Weare Gifford, Bideford
3 Bedroom Detached House | Guide Price £425,000
"HISTORIC GRADE II LISTED THATCHED COTTAGE DATING BACK TO THE 16TH CENTURY" this characterful cottage offers flexible ac...
Highford Farm, Higher Clovelly, Bideford
3 Bedroom Equestrian | Guide Price £435,000
"IDEAL EQUESTRIAN PROPERTY WITH PANORAMIC VIEWS" This spacious family home enjoys flexible accommodation throughout incl...
4 Bedroom Semi-Detached House | Guide Price £435,000
"SUPERB FOUR BEDROOM SEMI-DETACHED HOME ENJOYING WONDERFUL FAR REACHING COUNTRYSIDE VIEWS" This modern and spacious four...
How much is your home worth?
Use our short form to request a valuation of your property.
Request a Valuation

