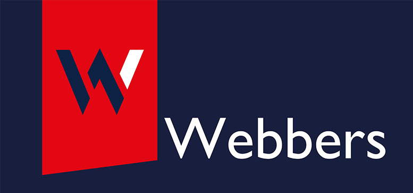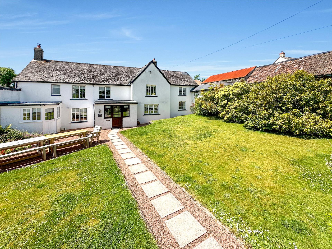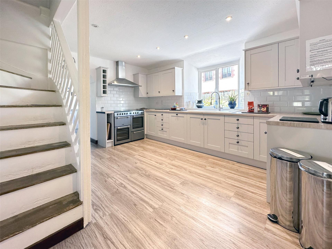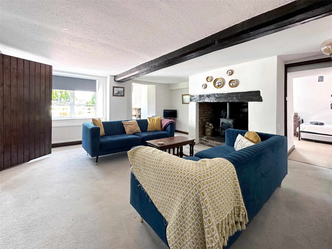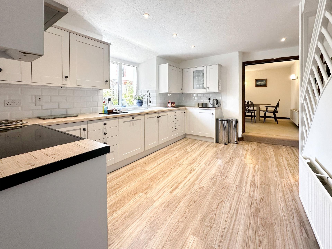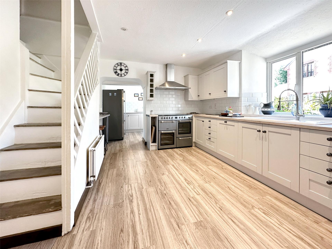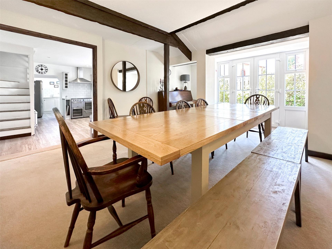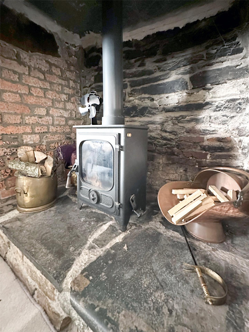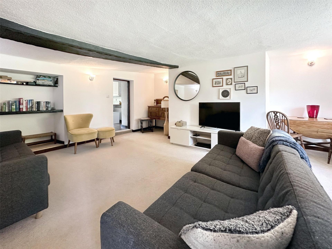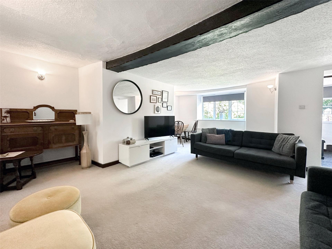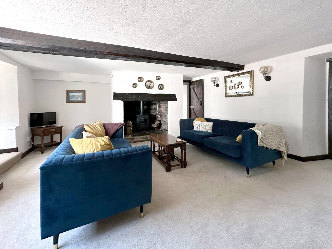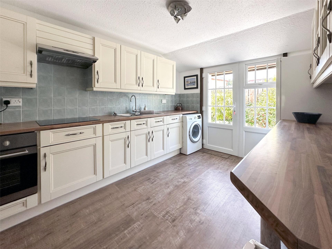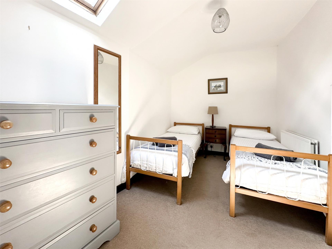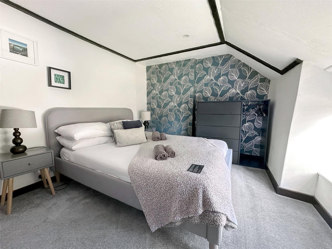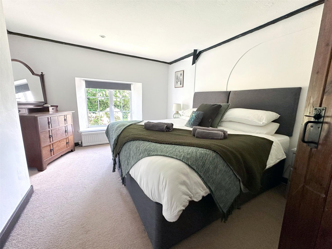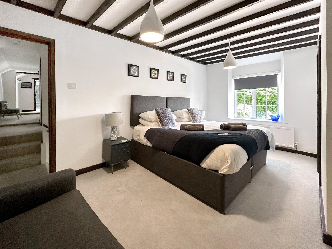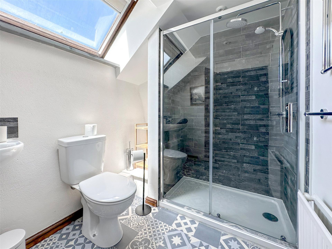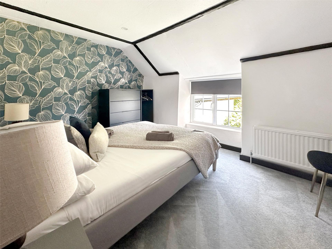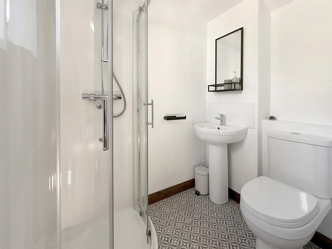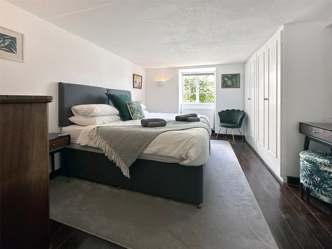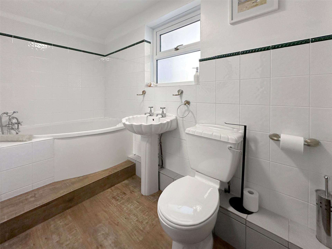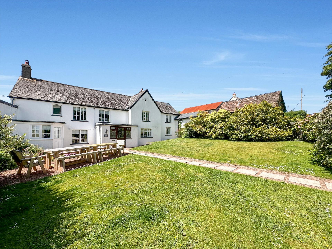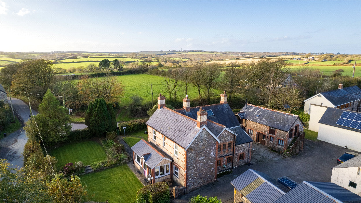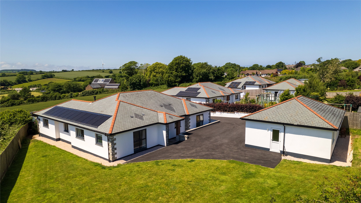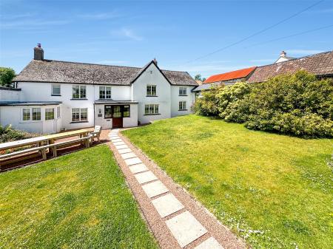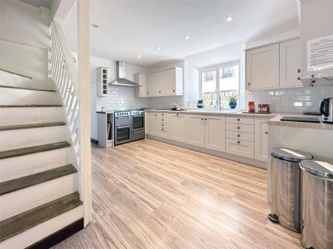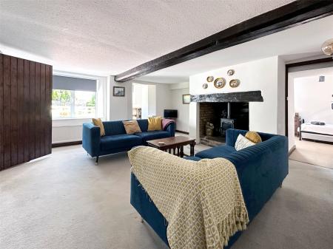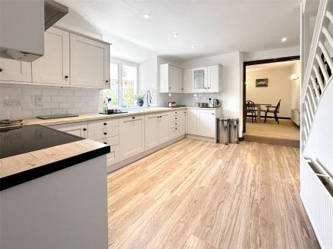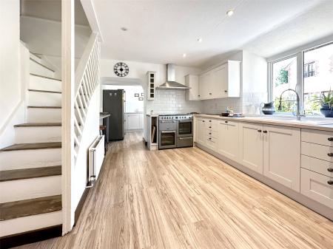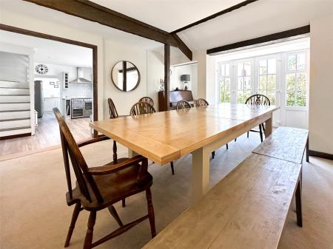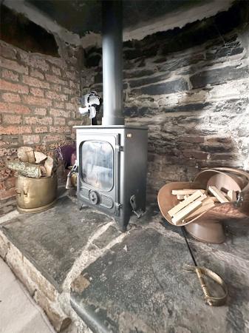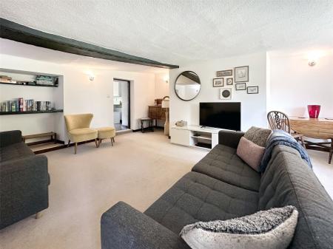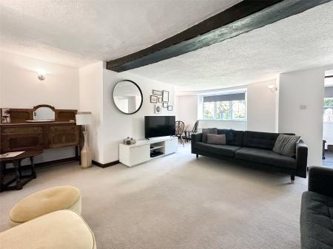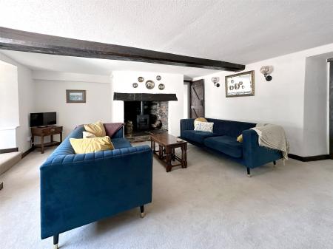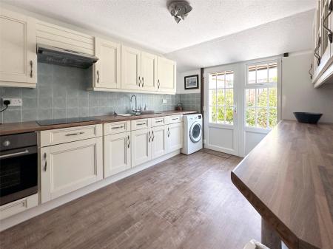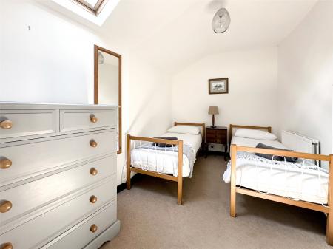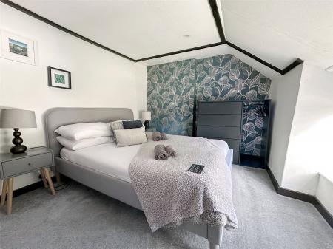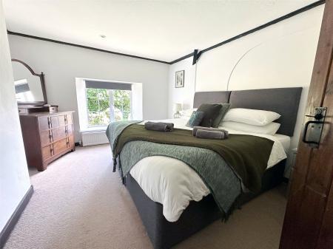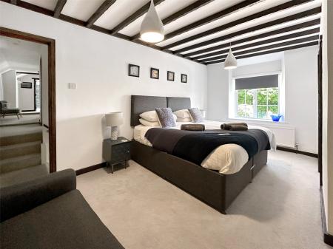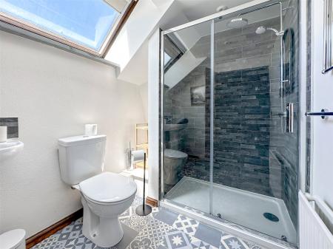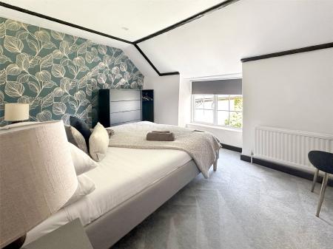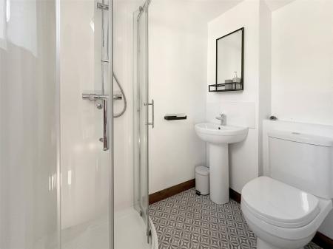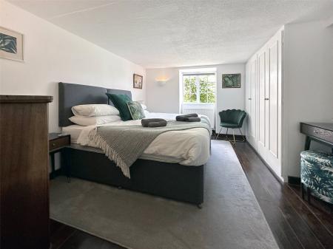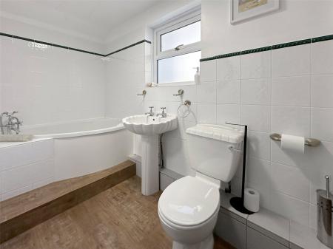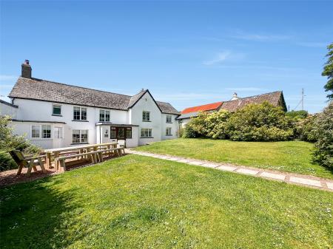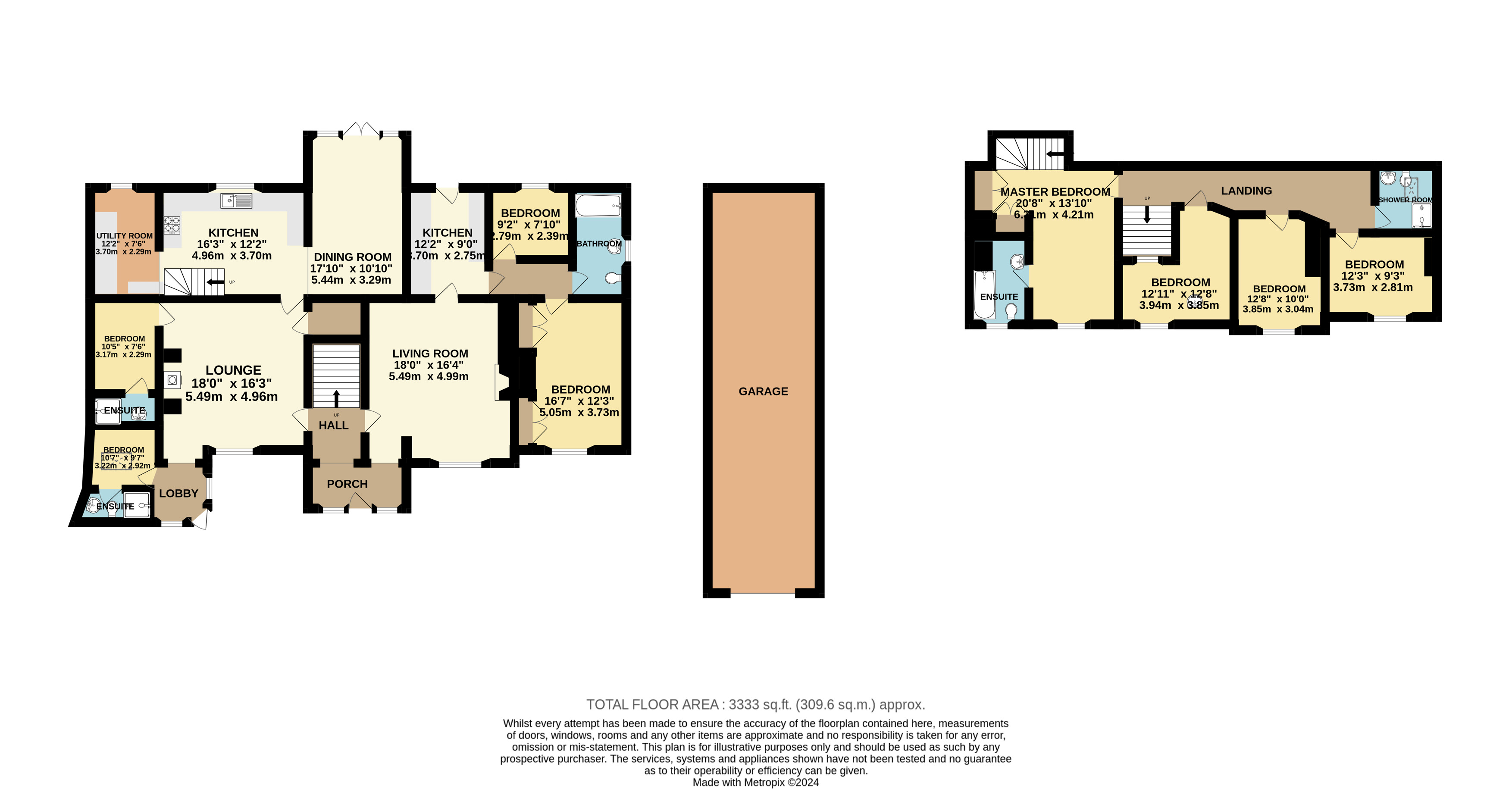- 8 BEDROOM FARMHOUSE
- POPULAR VILLAGE LOCATION
- FANTASTIC HOLIDAY RENTAL
- MULTIGENERATIONAL HOME WITH TWO KITCHENS
- FOUR BATHROOMS
- DOUBLE LENGTH GARAGE
- NO ONWARD CHAIN
- FREEHOLD
8 Bedroom Detached House for sale in Bideford
8 BEDROOM FARMHOUSE
POPULAR VILLAGE LOCATION
FANTASTIC HOLIDAY RENTAL
MULTIGENERATIONAL HOME WITH TWO KITCHENS
FOUR BATHROOMS
DOUBLE LENGTH GARAGE
NO ONWARD CHAIN
FREEHOLD
Full of charm and character, Friends Farmhouse is a magnificent and wonderfully unique family home built in the 1750s and previously named Frains Farmhouse after its owners (the Frains).
The property is full of gorgeous period features that are beautifully complemented by the refurbished elements of the house which is positioned in the highly popular village of Buckland Brewer which has a church, primary school and the Coach and Horses, Public house.
Currently utilised as a highly successful holiday let the property could continue to be rented out to tourists and guests with details of the accounts and income available upon request.
The property itself extends to over 3000SQFT and has two lounges and two kitchens making this property an excellent multi-generational home as four of the eight bedrooms in this home are located on the ground floor with many being complimented by en-suite bathrooms. The thick walls and oak framed beams also give many of the rooms a cosy and warm feel which would also suit guests and visitors looking to stay.
Venturing inside and the welcoming entrance porch leads into the main hallway with a wide staircase rising to the upper floor as well as one of the living rooms which showcases a focal inglenook fireplace and wood burner. The room continues into a further front facing lobby to a bedroom and en-suite. An additional door leads to a further bedroom, again wish en-suite facilities.
Behind the living room is the main kitchen and adjoining dining-room. the dining area extends out and enjoys the benefit of a set of French doors leading out to the rear courtyard outside. The kitchen being neutrally finished in light grey tones and is beautifully installed with modern fittings and appliances including a built in oven and hob and dishwasher. A sweeping secondary staircase leads up to the master bedroom suite and the breakfast-bar provides a great place for your morning coffee while a second, smaller utility space providing separation and washing facilities.
Also on the ground floor and to the right of the hallway is the second lounge. Again an impressive space this area could easily cater for guest accommodation or additional family which includes the additional kitchen, two bedrooms and a family ground floor bathroom.
Continuing up to the first floor from the main staircase is a spacious expansive landing which provides access to all remaining bedrooms and a spacious shower-room with a large sky light. The master bedroom and largest room is positioned on the left hand side which also benefits from build in wardrobes, en-suite and its own stairs. The remaining bedrooms all face the front garden and are all generous doubles with king sized beds currently in all rooms.
Friends Farmhouse has plenty of outside space to enjoy the Devonshire sunshine and take in far reaching views of the surrounding countryside. There is a manicured lawn at the front of the house great and a small pond that has been made safe with a sturdy metal grill and a wooden picket gate and brick boundaries. At the back, a superb patio is a perfect place to enjoy a spot of al fresco dining on the outside seating area. The house also comes with a garage and driveway parking.
NB - The holiday let income for 2023 was approxaimtely 60k with a projected increase this year expected to 65k. All figures and accounts confirming this are available upon request.
SERVICES - Mains Electric, oil central heating and mains water
TENURE - Freehold
COUNCIL TAX - Band F
EPC - D
GROUND FLOOR
Entrance Porch
Entrance Hall
Lounge 1 18' x 16'3" (5.49m x 4.95m).
Kitchen 1 16'3" x 12'2" (4.95m x 3.7m).
Dining Room 17'10" x 10'10" (5.44m x 3.3m).
Utilty Room 12'2" x 7'6" (3.7m x 2.29m).
Bedroom 10'5" x 7'6" (3.18m x 2.29m).
Lobby
Bedroom 10'7" x 9'7" (3.23m x 2.92m).
Lounge 2 18' x 16'4" (5.49m x 4.98m).
Kitchen 2 12'2" x 9' (3.7m x 2.74m).
Bedroom 16'7" x 12'3"
Bedroom 9'2" x 7'10" (2.8m x 2.4m).
Bathroom
FIRST FLOOR
Landing
Master Bedroom 20'8" x13'10" (6.3m x4.22m).
Ensuite Bathroom
Bedroom 12'11" x 12'8" (3.94m x 3.86m).
Bedroom 12'8" x 10' (3.86m x 3.05m).
Bedroom 12'3" x 9'3" (3.73m x 2.82m).
Shower Room
OUTSIDE
Garage
TENURE Freehold
SERVICES Mains electic and water, oil central heating
COUNCIL TAX Band F
EPC D
From Bideford, take the A386 towards Torrington. On reaching Landcross, take the right hand turning signed Buckland Brewer & Parkham. Follow this road until reaching a sharp left hand bend where shortly after is the turning left to Buckland Brewer. Keep on this road until you approach the village from the North. Head straight down the hill past both the church and chapel and take the turning on the right into Gorwood Road with the entrance to the property on the right hand side.
Important information
This is a Freehold property.
Property Ref: 55651_ITD221293
Similar Properties
7 Bedroom Detached House | £725,000
Beautifully presented five double bedroom period detached farmhouse with a separate two bedroom cottage and multiple out...
3 Bedroom Detached House | Guide Price £695,000
Quintessential 17th Century three/ four bedroom characterful thatched Devon cottage with a 1.5 acre field located in a s...
First Raleigh, Bideford, Devon
4 Bedroom Detached House | £695,000
*BRAND NEW FOUR BEDROOM DETACHED HOUSE IN FIRST RALEIGH* A rare opportunity to purchase an exclusive detached residence...
Broad Lane, Appledore, Bideford
4 Bedroom Detached House | Guide Price £735,000
Step into luxury with this stunning four-bedroom detached home, where contemporary design meets breath-taking views of t...
Tenement Park, Buckland Brewer, Bideford
3 Bedroom Detached Bungalow | £775,000
*SIMPLY STUNNING!* Three bedroom energy efficient (Grade A rated EPC) detached nearly new bungalow overlooking open coun...
West Putford, Holsworthy, Devon
4 Bedroom Detached House | £795,000
Picture perfect three/four bedroom thatched period cottage positioned in an enviable rural position in West Putford, Nor...
How much is your home worth?
Use our short form to request a valuation of your property.
Request a Valuation
