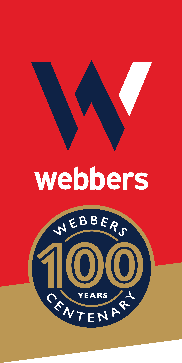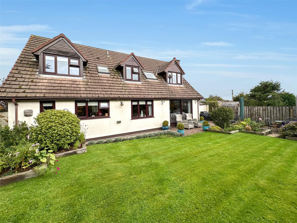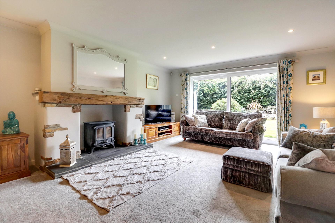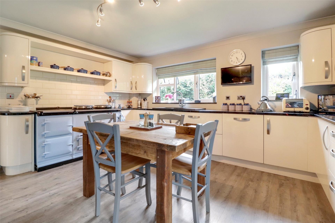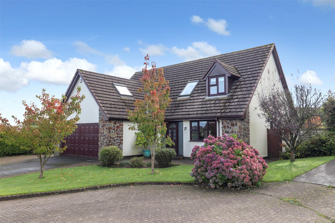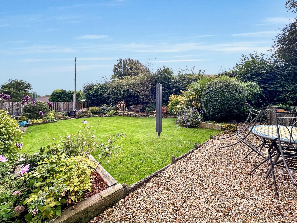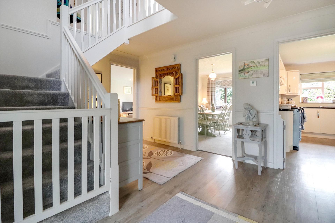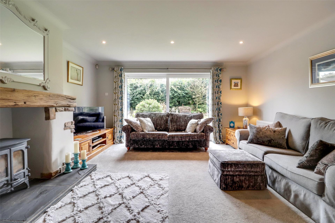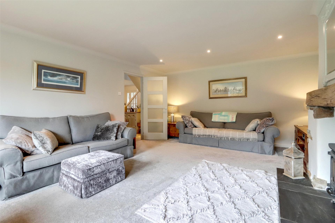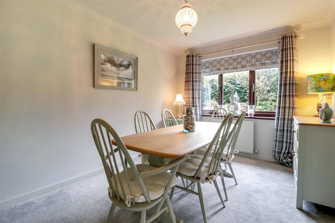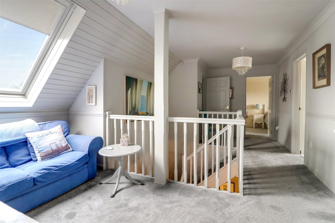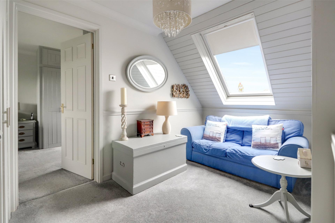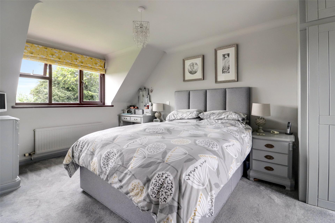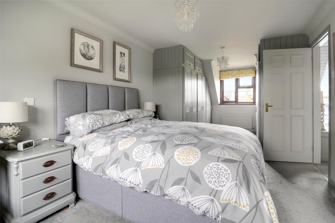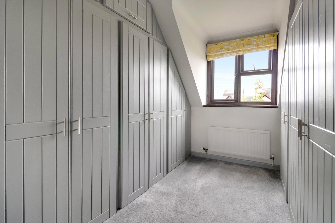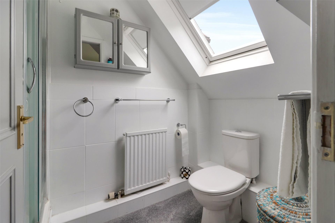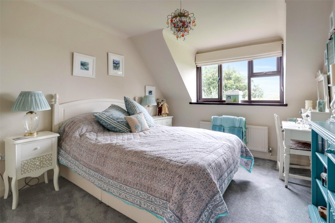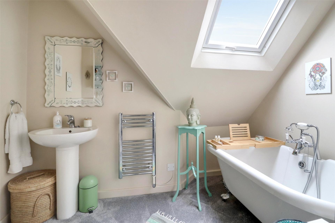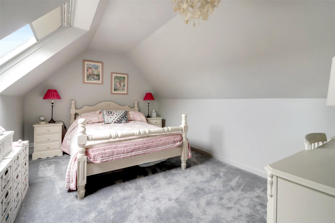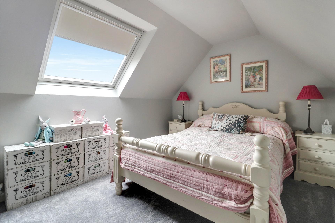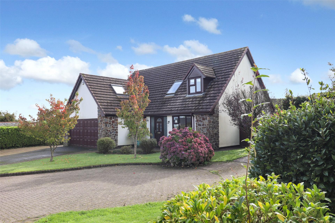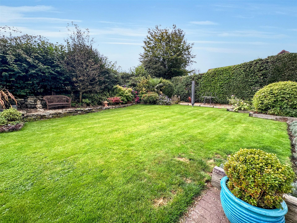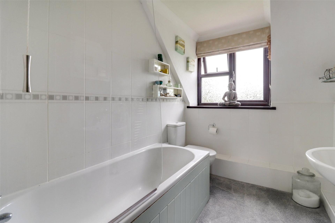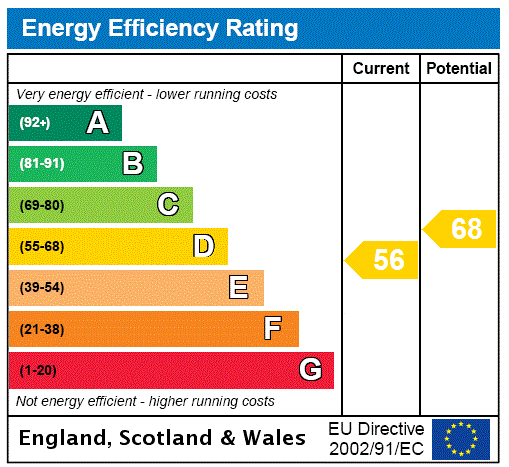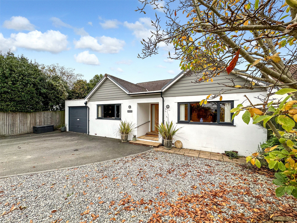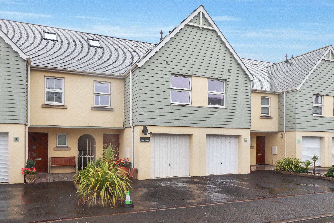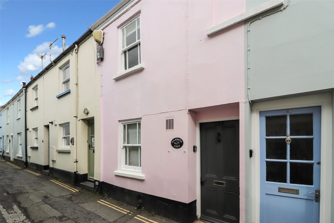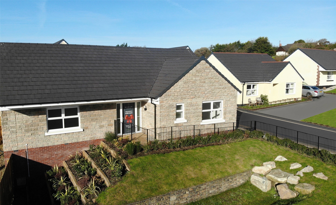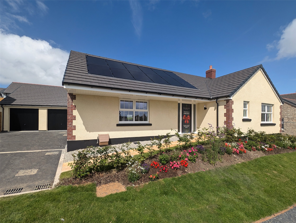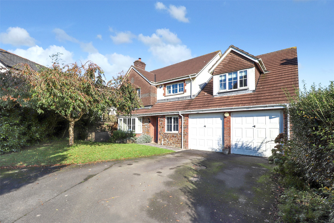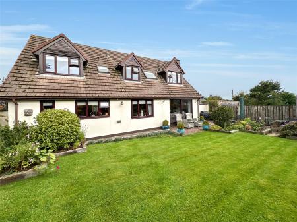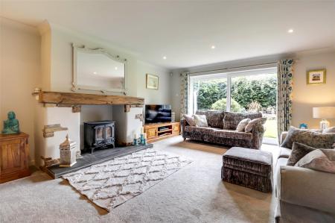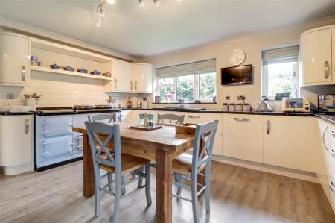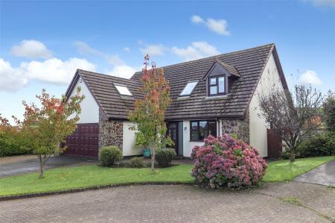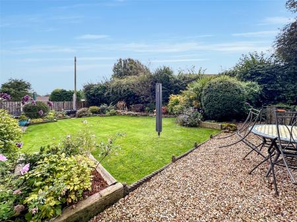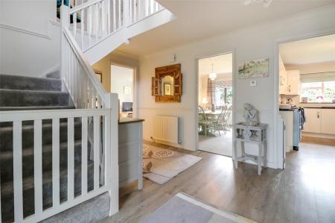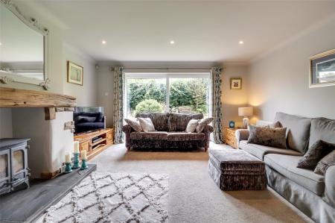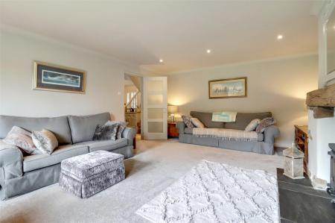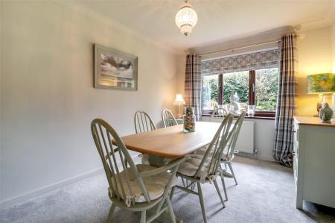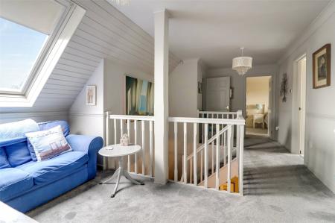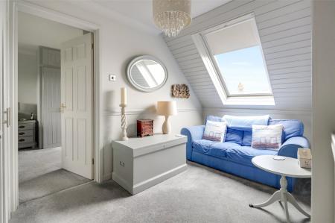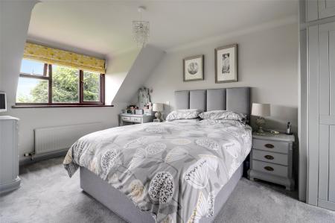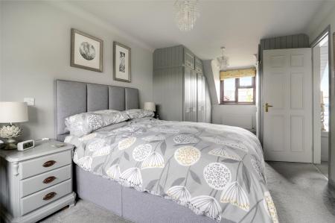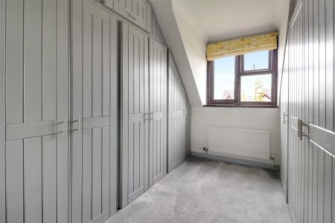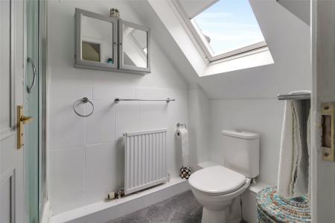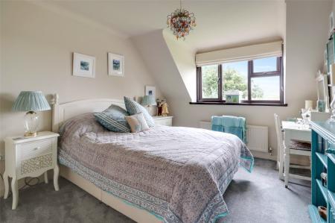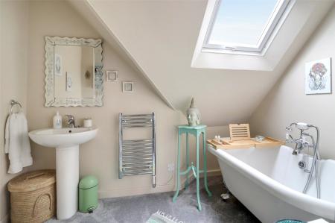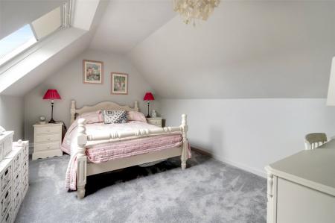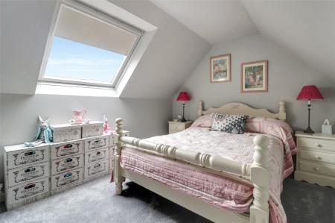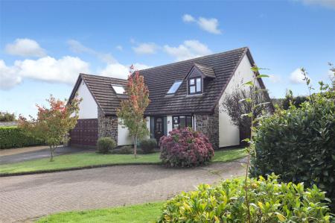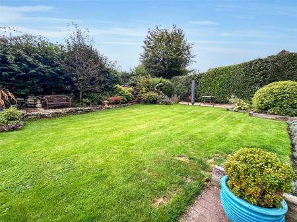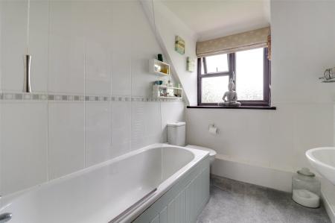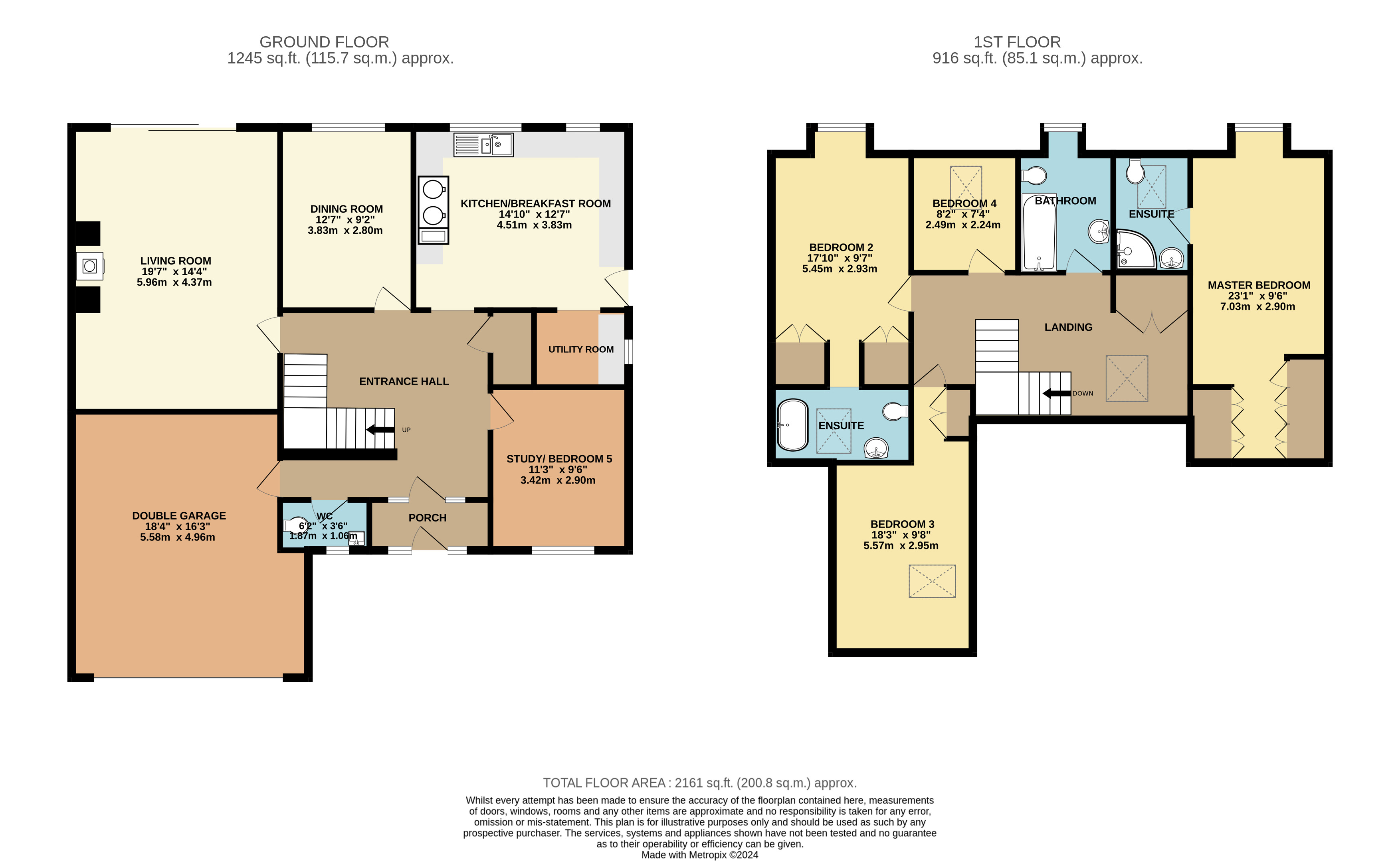- FOUR/FIVE BEDROOM DETACHED HOUSE
- POPULAR VILLAGE LOCATION IN A CUL-DE-SAC
- DOUBLE GARAGE
- PLENTIFUL PARKING
- 2200SQFT OF ACCOMMODATION
- THREE BATHROOMS
- 20FT LIVING ROOM
- FARMHOUSE STYLED BREAKFAST KITCHEN
- FREEHOLD
4 Bedroom Detached House for sale in Bideford
FOUR/FIVE BEDROOM DETACHED HOUSE
POPULAR VILLAGE LOCATION IN A CUL-DE-SAC
DOUBLE GARAGE
PLENTIFUL PARKING
2200SQFT OF ACCOMMODATION
THREE BATHROOMS
20FT LIVING ROOM
FARMHOUSE STYLED BREAKFAST KITCHEN
FREEHOLD
If you are are looking for a deceptively, generous family sized home, in a village location and ready to move straight into, then this property is the perfect choice. Offered for sale for the first time in 14 years and having been fully re-decorated throughout in 2021, including Karndean flooring and Cormar carpets. This wonderfully presented home expands to over 2200 SQ ft and feels spacious and light from the moment you walk through the front door.
From the front door you enter into a storm porch with casement windows, with a separate internal door that opens into the large, main central hallway with doors that lead to all principal rooms. This well-designed space benefits from a large coat cupboard and stairs that ascend to the first floor, galleried landing.
On the ground floor there is a downstairs cloakroom and an internal door into the garage, a study / bedroom five and to the rear of the property is the living room, dining room and kitchen / breakfast room.
The light and airy living room is an impressive 20ft x 15ft with a stunning, large, focal fireplace with a wood burner set into the chimney breast with an oak beam mantle. An ideal space to sit and socialise with family and friends and to enjoy the wood burner on those cold winter nights. There is also patio doors that lead out onto the rear garden. The separate dining room offers a broad window and plenty of space for family table and chairs and space for formal dining.
The kitchen is impressive in its proportions and comprises of sleek, modern high gloss, cream units, granite work surfaces, inset sink and drainer and integral dishwasher and fridge. It feels immediately warm and welcoming here thanks largely to the electric AGA. There is space for a breakfast table, as well as providing external access outside. Continuing past the kitchen there is a utility area with additional washing facilities and spaces for further appliances as well as the Worcester central heating boiler.
Ascending upstairs to the first floor and the galleried landing dominates the upper floor creating light down into the hall below. There is an area under the skylight for seating as well as a large double width linen cupboard. The master bedroom benefits from a dressing area with plenty of fitted wardrobe space and en-suite shower room. Bedroom 2 at the opposing end of the property also provides an en-suite with free-standing claw foot bath and matching wardrobes. Bedroom 3 sits over the garage, whilst bedroom 4 is currently used as a craft room or could be utilised as a home office. To complete the first floor is a family sized bathroom with bath and shower over, WC and wash hand basin.
Approaching the property there is a driveway with ample space for multiple cars leading to a double garage, and a paved area which would easily house a motor home or camper van. The garden to the front is largely laid to lawn with mature shrubs and trees. There is a gated access to the side of the property passing a useful potting shed and storage area and access to the rear garden. Completely secluded the rear garden is a wonderful haven to sit and take in the sun during the warmer weather or to enjoy a glass of wine. There is well defined patio and seating areas and it is enveloped in hedge boundaries making this a real sun trap. There is a path which continues around the garden leading to the LPG tank and to a further patio situated off the kitchen.
NB: The Aga is available to purchase subject to negotiation and is a four oven, electric AIMS 13amp, programmable standalone unit in Duck Egg Blue.
GROUND FLOOR
Storm Porch
Downstairs W.C
Inner Hallway
Living Room 19'7" x 14'4" (5.97m x 4.37m).
Dining Room 12'7" x 9'2" (3.84m x 2.8m).
Breakfast Kitchen 14'10" x 12'7" (4.52m x 3.84m).
Utility Room
Study / Bedroom Five 11'3" x 9'6" (3.43m x 2.9m).
FIRST FLOOR
Landing Area
Master Bedroom 23'1" x 9'6" (7.04m x 2.9m).
Master Ensuite
Guest Bedroom 17'10" x 9'7" (5.44m x 2.92m).
Ensuite
Bedroom Three 18'3" x 9'8" (5.56m x 2.95m).
Bedroom Four 8'2" x 7'4" (2.5m x 2.24m).
Bathroom
OUTSIDE
Double Garage 18'4" x 16'3" (5.6m x 4.95m).
Workshop
Potting Shed
SERVICES Mains Electic and water, LPG Gas
TENURE Freehold
COUNCIL TAX Band E
EPC D
Rental Income Based on these details, our Lettings & Property Management Department suggest an achievable gross monthly rental income of £1450 - £1500PCM subject to any necessary works and legal requirements (correct at May 2023). This is a guide only and should not be relied upon for mortgage or finance purposes. Rental values can change and a formal valuation will be required to provide a precise market appraisal. Purchasers should be aware that any property let out must currently achieve a minimum band E on the EPC rating. The Government intend to increase this to a band C from 31/12/2025. Please refer to your solicitors as the legal position may change at any time.
From Bideford Quay proceed on the A386 towards Torrington and at Landcross take the turning right signposted to Parkham and Buckland Brewer. Continue along this road for approximately 6 miles until reaching the turning signposted to Parkham on your right hand side. Continue going up the hill into Parkham village and at the next T-junction take a left hand turn, as you continue along Barton Road St James Close is on the right with number 1 located on the left as you enter the Close.
Important information
This is not a Shared Ownership Property
This is a Freehold property.
Property Ref: 55651_BID180489
Similar Properties
Limers Lane, Northam, Bideford
3 Bedroom Detached Bungalow | £595,000
A beautifully finished and extended three double bedroom detached bungalow with two luxurious bathrooms and an impressiv...
Torridge Road, Appledore, Bideford
3 Bedroom Terraced House | Guide Price £588,000
"IMMACULATE THREE BEDROOM TERRACED HOME WITH OUTSTANDING RIVER VIEWS" This immaculate home enjoys spacious and flexible...
Irsha Street, Appledore, Bideford
3 Bedroom Terraced House | £575,000
*INCREDIBLE ESTUARY VIEWS* "Gannnet's Nest" is a three bedroom, three storey, period fisherman's cottage that is located...
Estuary View, Appledore, Bideford
3 Bedroom Detached Bungalow | £599,995
*MOVE IN BEFORE CHRISTMAS!*Home 60 - The Primrose - a 3 bedroom detached bungalow with double garage and 2 parking space...
Estuary View, Appledore, Bideford
3 Bedroom Detached Bungalow | £599,995
*MOVE IN BEFORE CHRISTMAS!*Home 74 - The Primrose - a 3 bedroom detached bungalow with double garage and 2 parking space...
Pound Meadow, Parkham, Bideford
5 Bedroom Detached House | Guide Price £625,000
"SPACIOUS DETACHED FAMILY HOME IN POPUALR VILLAGE LOCATION" This large five bedroom detached home is excellent for any l...
How much is your home worth?
Use our short form to request a valuation of your property.
Request a Valuation
