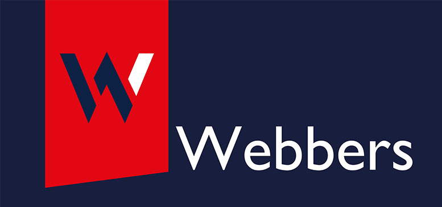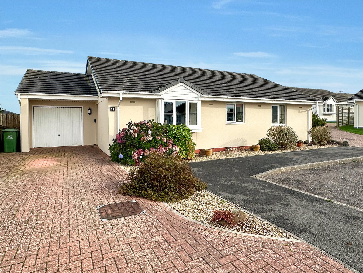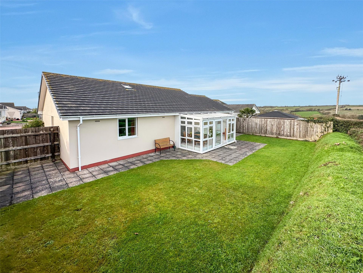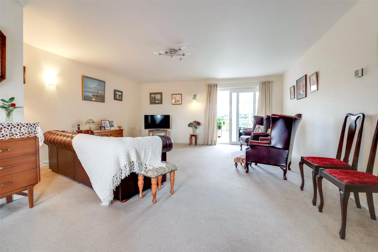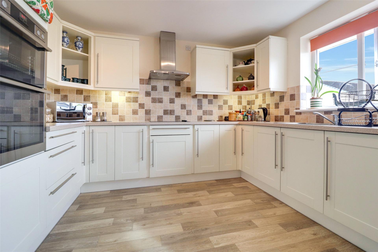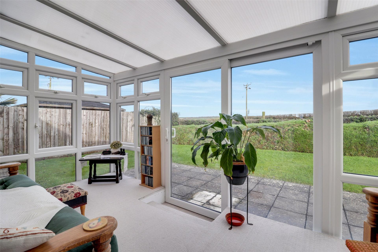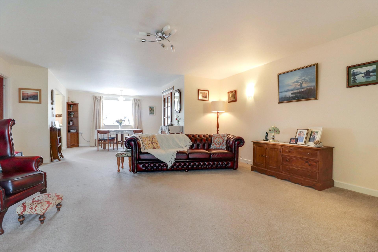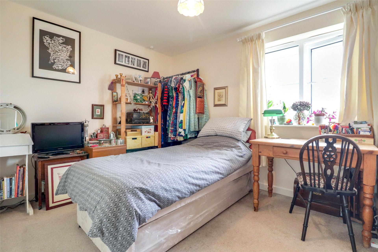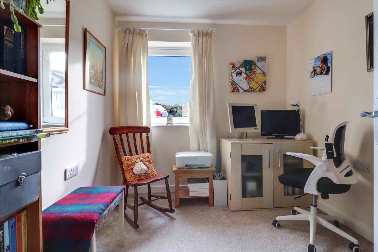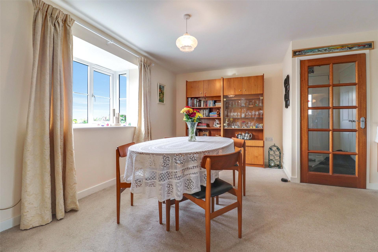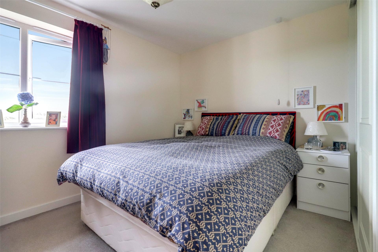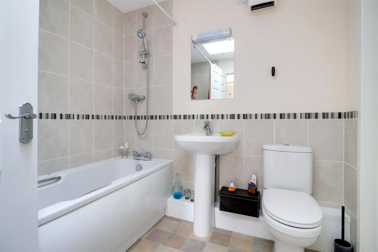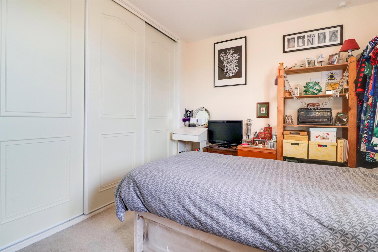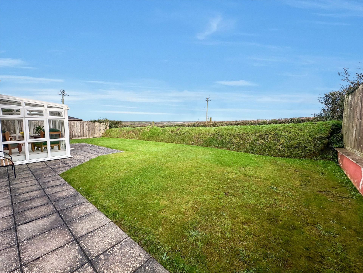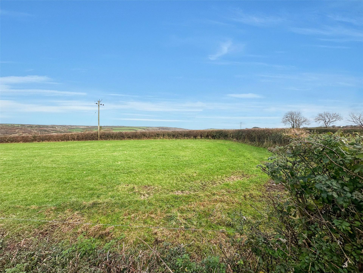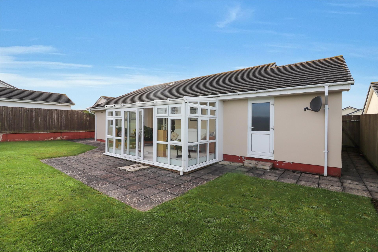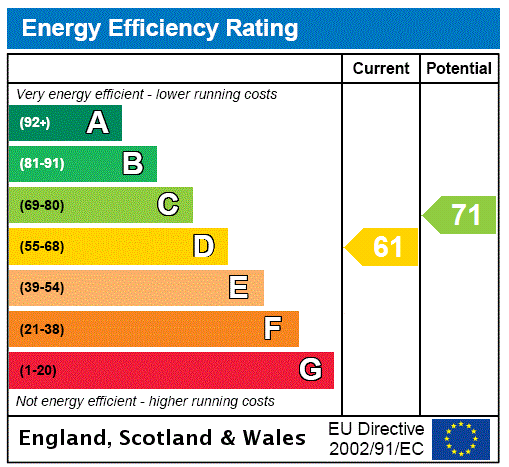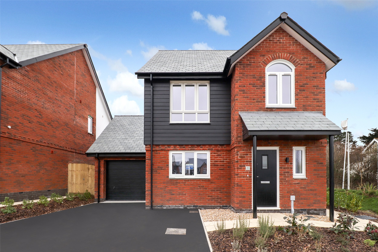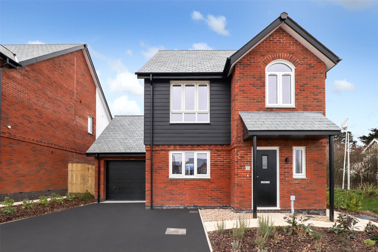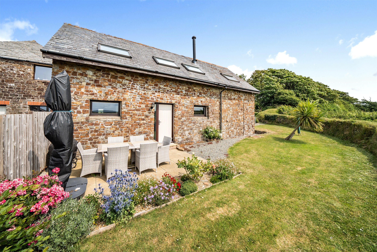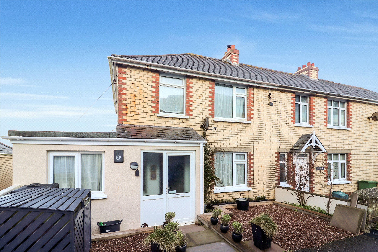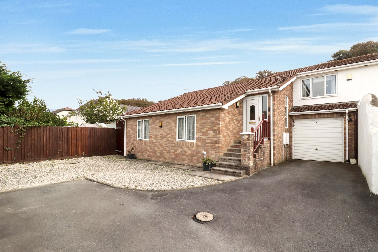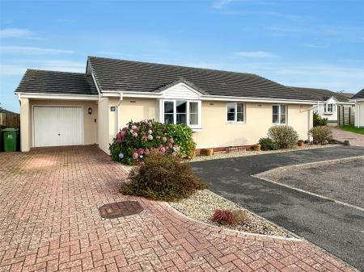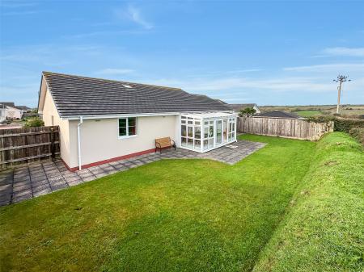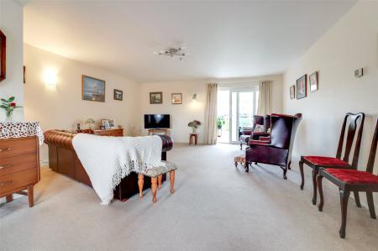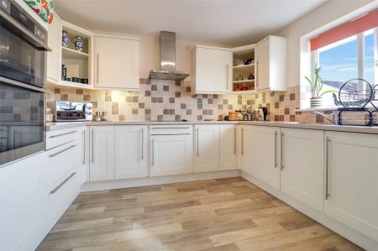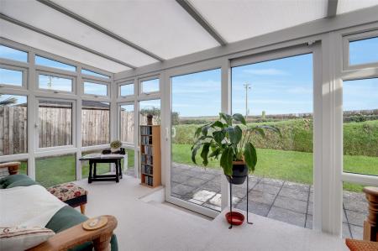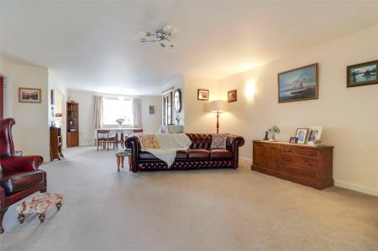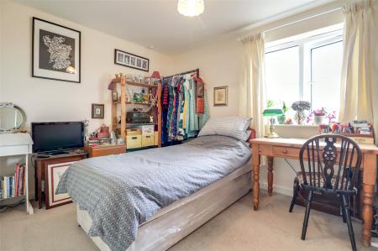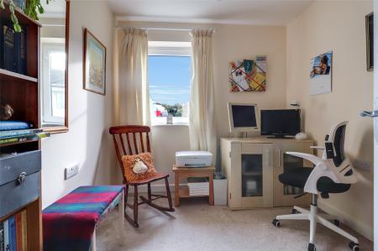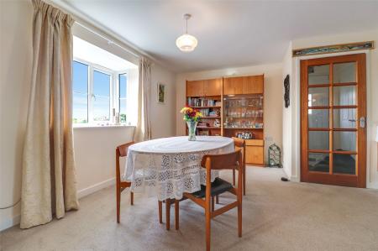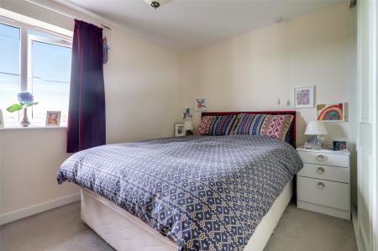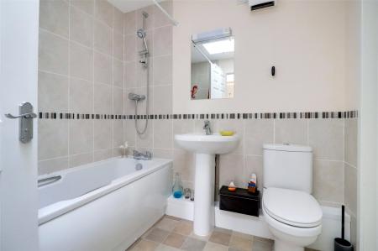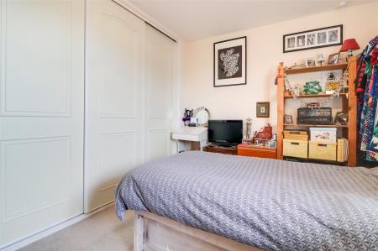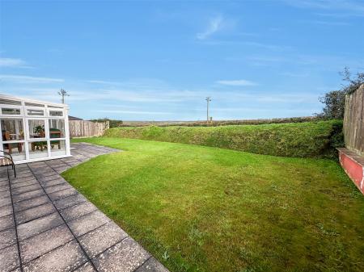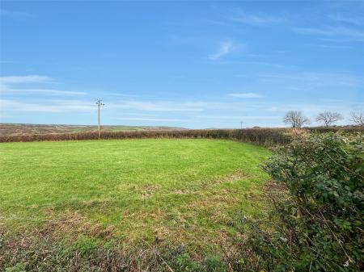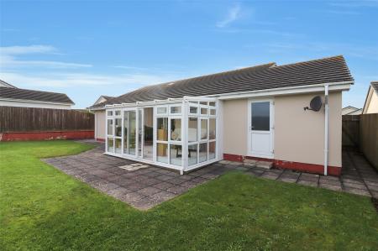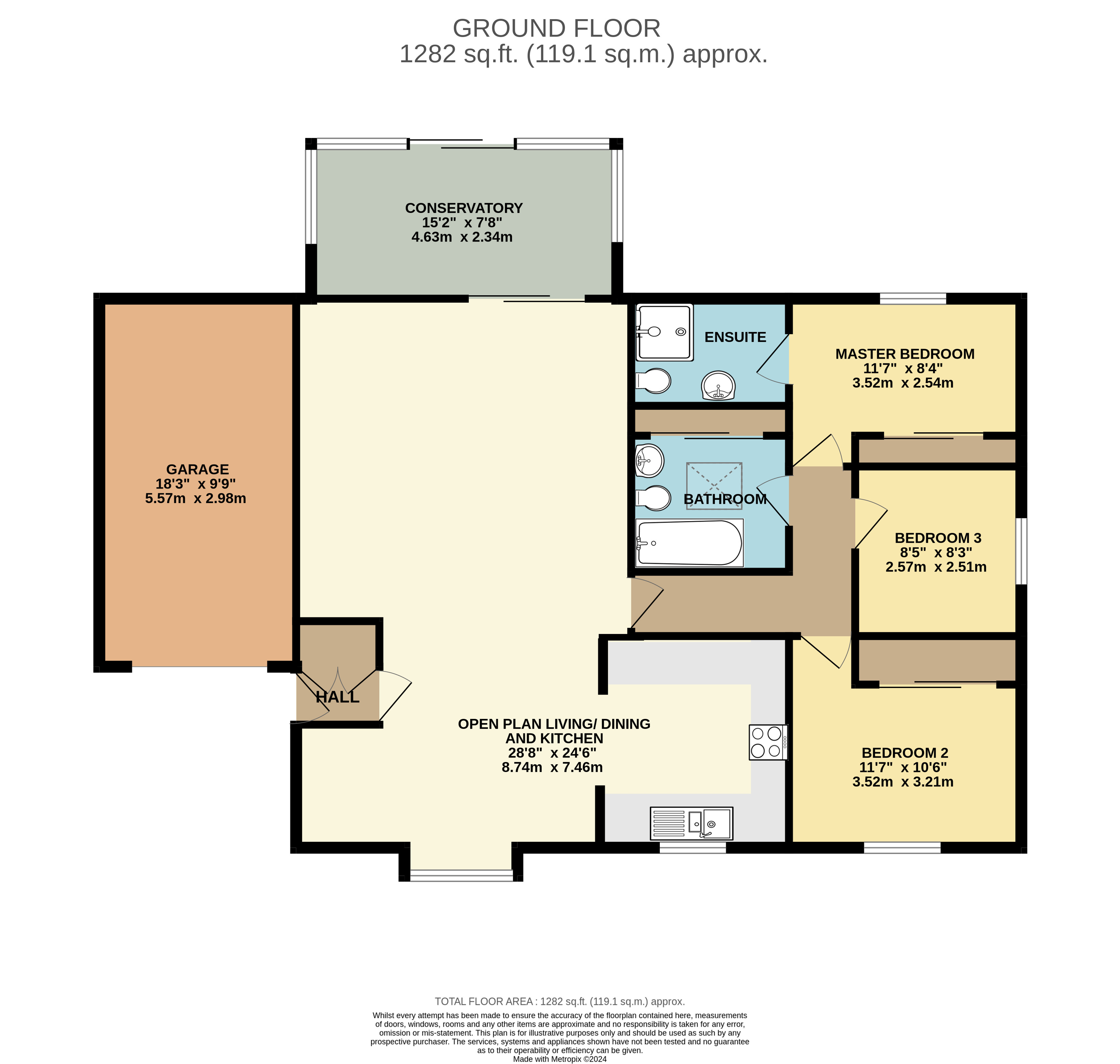- THREE BEDROOM DETACHED BUNGALOW
- DOUBLE LENGTH DRIVEWAY
- LARGEST DESIGN IN THE DEVELOPMENT
- HARTLAND VILLAGE
- NO CHAIN
- MASTER ENSUITE
- CONSERVATORY
- 30FT OPEN PLAN LIVING AREA
- COUNTRYSIDE VIEWS
- FREEHOLD
3 Bedroom Detached Bungalow for sale in Bideford
THREE BEDROOM DETACHED BUNGALOW
DOUBLE LENGTH DRIVEWAY
LARGEST DESIGN IN THE DEVELOPMENT
HARTLAND VILLAGE
NO CHAIN
MASTER ENSUITE
CONSERVATORY
30FT OPEN PLAN LIVING AREA
COUNTRYSIDE VIEWS
FREEHOLD
Number 22 Chubby Croft Close is one of only two of the largest design builds in this established sought-after development being enviously positioned at the base of the cul-de-sac backing onto open countryside.
This property is ideal for anyone looking to downsize or for a family who wish to move into this ever-popular village the property is ideally placed being within easy walking distance to the village centre.
Well presented throughout and with the benefit of being NO CHAIN this deceptive home is in a move in condition and also features an incredible open plan living / dining and kitchen area which spans to 30ft in width with the added addition of a functional conservatory. Another feature of the home is the underfloor heating which continues throughout the accommodation creating ambient heating and warmth underfoot.
Entering from the front driveway a useful storm porchway is positioned past the access to the garage and into a welcoming entrance lobby with handy coat cupboard allowing space for shoes and jackets.
An additonal internal door in turn leads into an open plan living area. Providing plenty of room for sizeable furniture the reception space is defined into specific areas making this a sociable place for both relaxing and entertaining and is further complimented with a large bow fronted window. At the rear end of the room patio doors lead into the conservatory providing additional space to enjoy the outlook over the rear garden with a cup of tea or coffee.
Continuing on and the modern fitted kitchen comprises multiple eye and base level units with integrated electric oven and hob with further space for free-standing appliances including a fridge freezer.
The bungalow features three bedrooms, two of which are comfortable doubles in size and both feature large fitted wardrobes with a further single third bedroom. The master bedroom also features a fitted en-suite shower room comprising of WC, wash basin, electric towel rail for comfort and large shower cubicle. Finally a family sized bathroom with white sanitary ware.
A double with driveway providing parking for two to four vehicles sits infront of the garage alongside a low maintenance gravelled front with gated access to the rear. The rear garden is mainly laid to lawn with a path circumventing around the building with a devon bank border and fencing dividing the plot from the open countryside beyond.
TENURE - Freehold
SERVICES - Electric and Water
COUNCIL TAX - Band D
EPC - D
GROUND FLOOR
Entrance Lobby
Living/ Dining Area 31' x 16'8" (9.45m x 5.08m).
Kitchen Area
Conservatory 15'2" x 7'8" (4.62m x 2.34m).
Inner Hall
Master Bedroom 11'6" x 10'3" (3.5m x 3.12m).
Ensuite Shower Room
Bedroom Two 11'6" x 10'6" (3.5m x 3.2m).
Bedroom Three 8'4" x 7'8" (2.54m x 2.34m).
Bathroom
OUTSIDE
Garage 18'2" x 9'9" (5.54m x 2.97m).
TENURE Freehold
SERVICES Mains Electic (including underfloor heating) and water
COUNCIL TAX Band D
EPC D
Estimated Rental Income Based on these details, our Lettings & Property Management Department suggest an achievable gross monthly rental income of £1,100 - £1,200 subject to any necessary works and legal requirements (estimated Febuary 2024). This is a guide only and should not be relied upon for mortgage or finance purposes. Rental values can change and a formal valuation will be required to provide a precise market appraisal. Purchasers should be aware that any property let out must currently achieve a minimum band E on the EPC rating.
From Bideford Quay proceed along Heywood Road and turn left onto the A39 towards Bude. At Clovelly Cross turn right onto the B3248 after the roundabout towards Hartland. Before entering the village turn right into Pengilly Way, turn right onto Chubby Croft Close and then follow the road to the right continuing to the end of the cul-de-sac where the property is situated.
Important Information
- This is a Freehold property.
Property Ref: 55651_BID240503
Similar Properties
Buckleigh Meadows, Westward Ho!, Bideford
3 Bedroom Detached House | £370,000
Plot 116 - The Warbler is a three bedroom detached property benefitting from a kitchen/diner, living room with patio doo...
Buckleigh Meadows, Westward Ho!, Bideford
3 Bedroom House | £370,000
*NEW RELEASE*The Warbler - plot 83 - three bedroom link detached house with garage and parking in a desireable cul-de-sa...
3 Bedroom Semi-Detached House | Guide Price £370,000
"NO ONWARD CHAIN - SUPERB THREE BEDROOM HOLIDAY OR RESIDENTIAL HOME" An attractive and beautifully presented three en-su...
Torridge Road, Appledore, Devon
3 Bedroom House | £375,000
*NEW LISTING FOR 2025!* Superb three bedroom Edwardian end of terrace house with fine elevated estuary and coastal views...
Catshole Lane, Bideford, Devon
5 Bedroom Detached House | Guide Price £375,000
"SPACIOUS FIVE BEDROOM FAMILY HOME OVER FOUR FLOORS" This superb and well presented home is perfect for any large or gro...
Galleon Way, Westward Ho!, Bideford
3 Bedroom Detached House | Guide Price £375,000
"SEA VIEWS FROM THE LOUNGE AND SUN TERRACE"Webbers are pleased to welcome to the market this superb, three-bedroom detac...
How much is your home worth?
Use our short form to request a valuation of your property.
Request a Valuation
