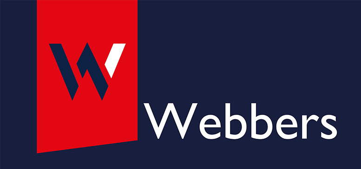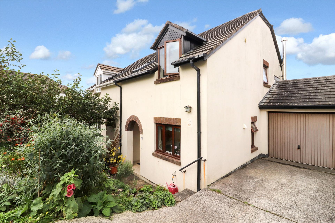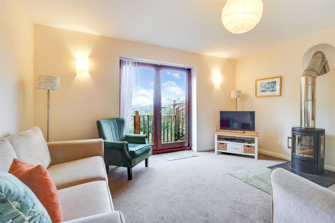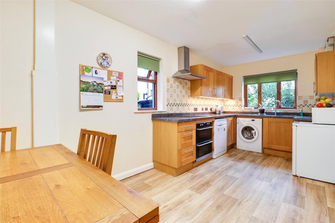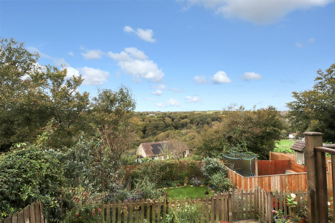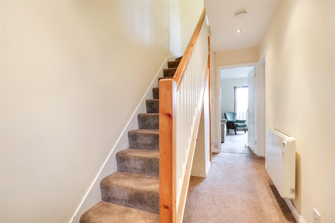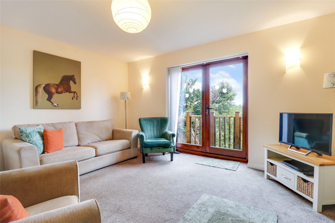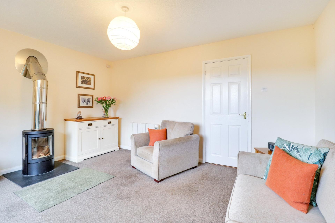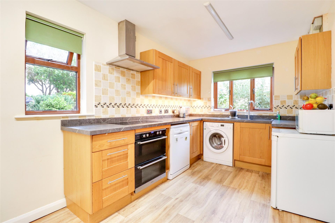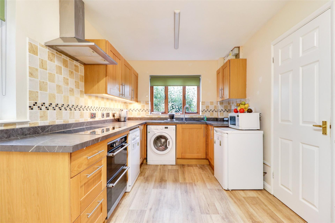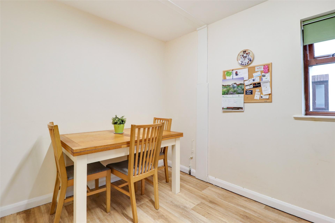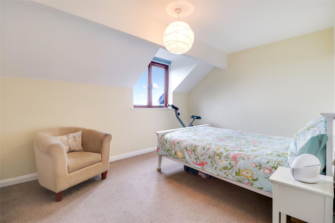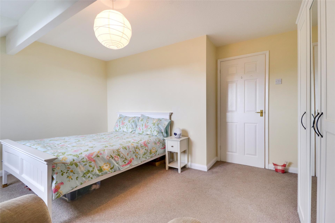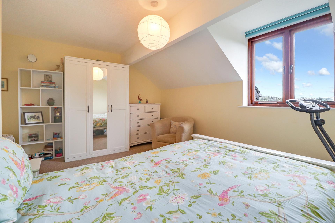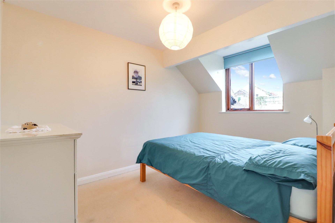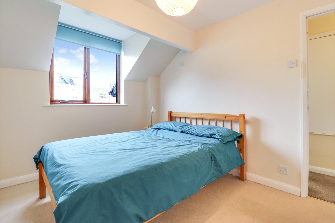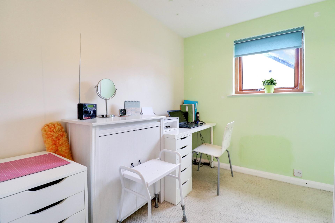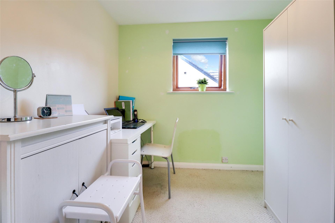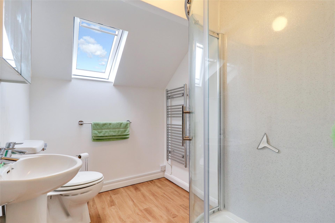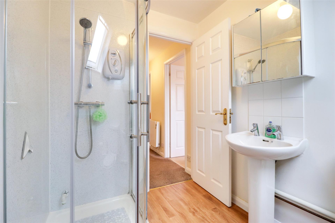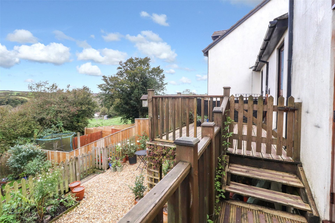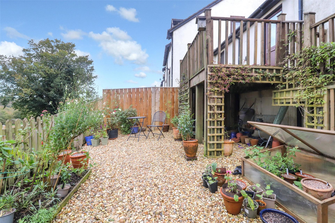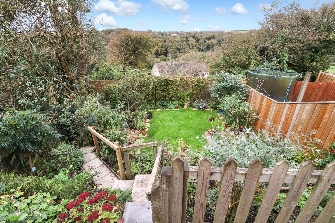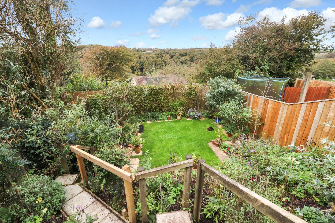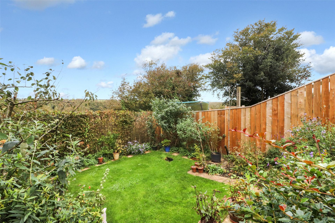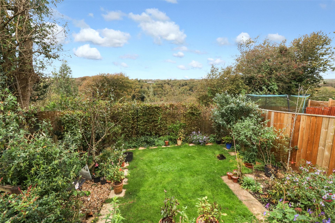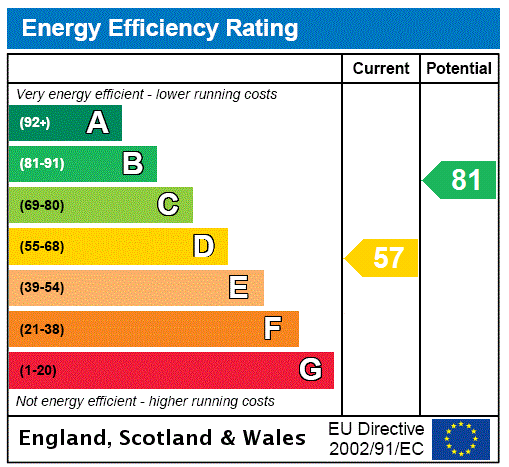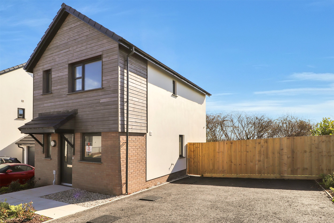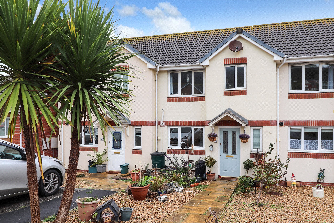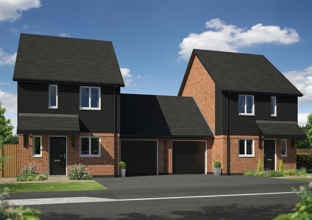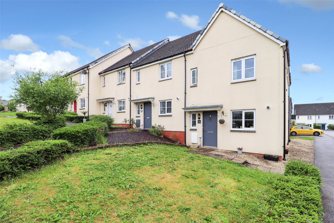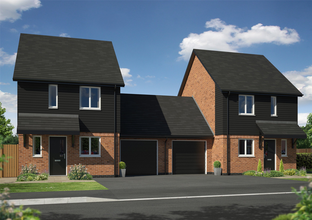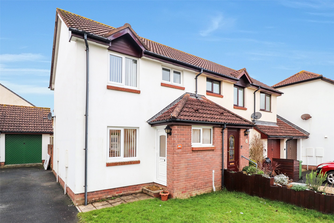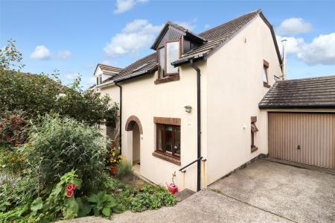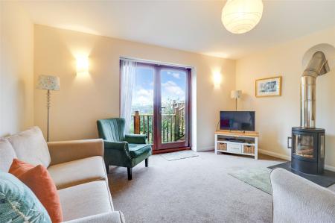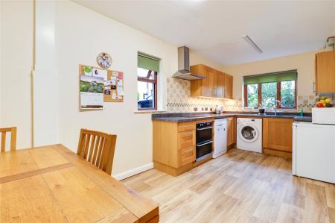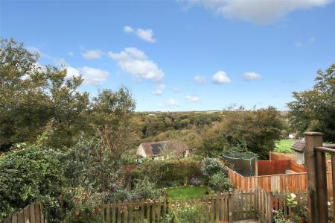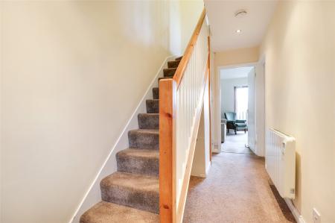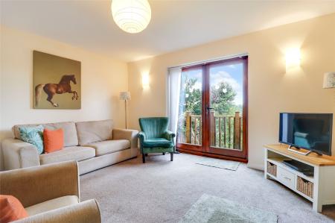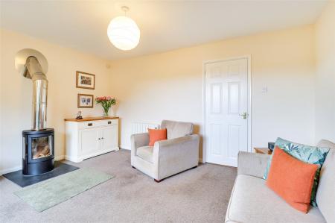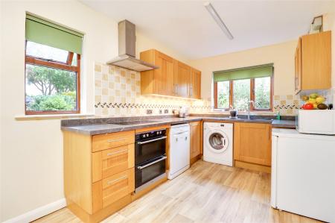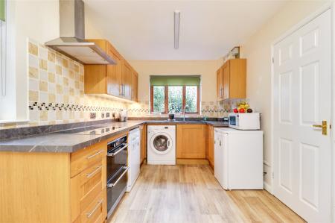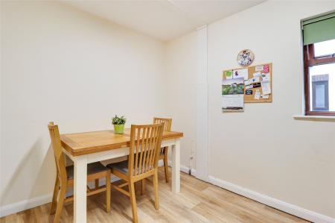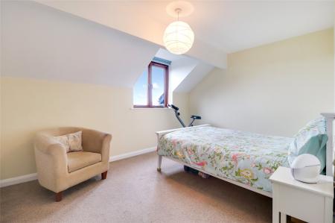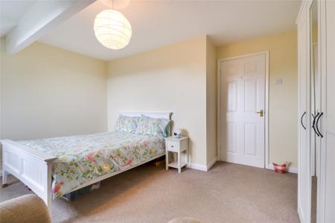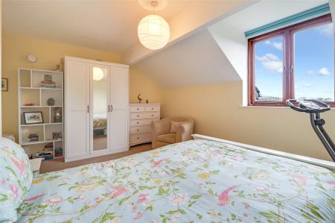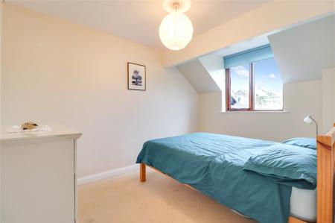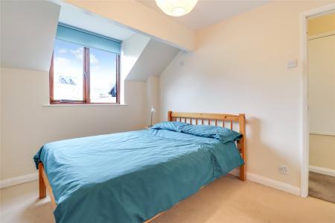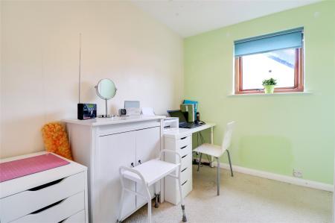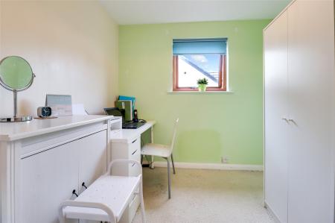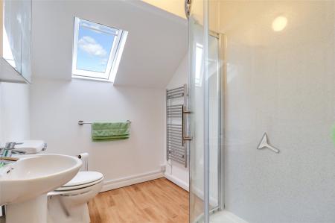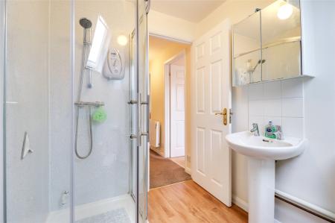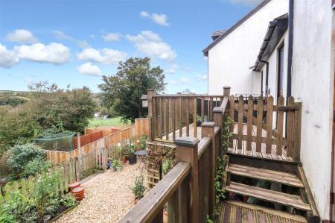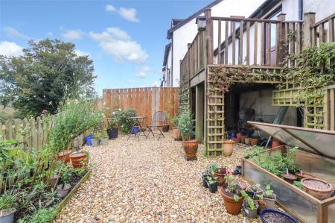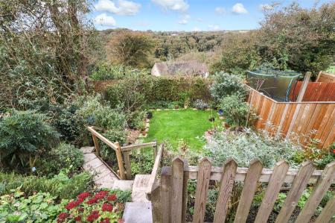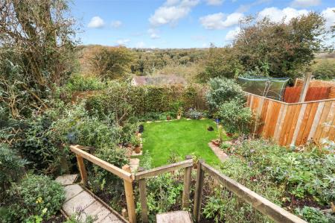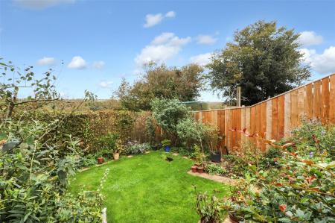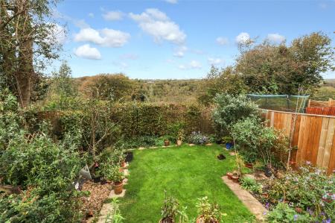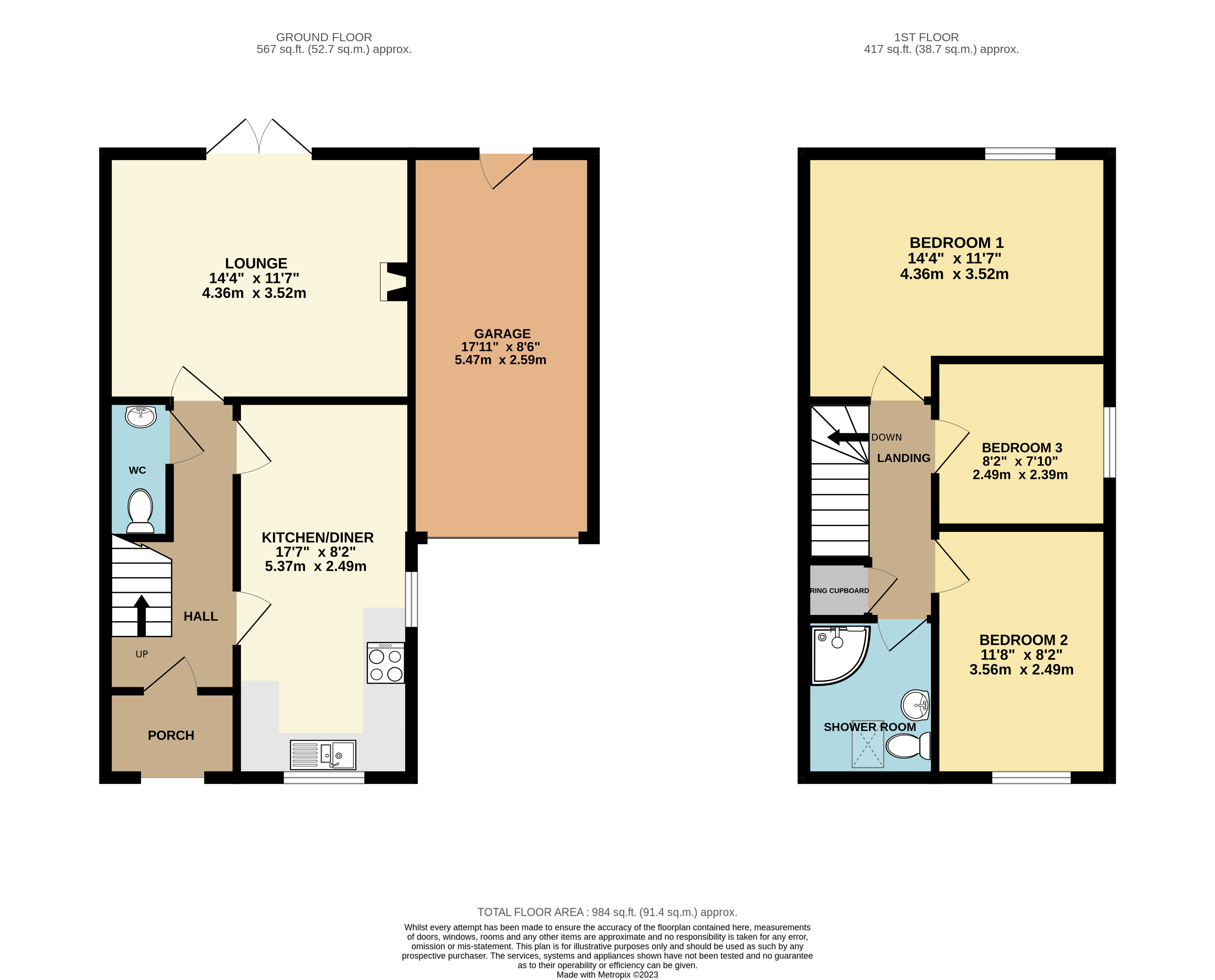- FAR REACHING COUNTRYSIDE VIEWS
- GARAGE AND PARKING
- WITHIN THE HUB OF HARTLAND VILLAGE
- RAISED WOODEN BALCONY TO ENJOY THE VIEWS
- FEATURE WOODBURNER IN LIVING ROOM
- THREE BEDROOMS
- EXTENDED KITCHEN / DINER
- VIEWING HIGHLY RECOMMENDED.
3 Bedroom Semi-Detached House for sale in Bideford
FAR REACHING COUNTRYSIDE VIEWS
GARAGE AND PARKING
WITHIN THE HUB OF HARTLAND VILLAGE
RAISED WOODEN BALCONY TO ENJOY THE VIEWS
FEATURE WOODBURNER IN LIVING ROOM
THREE BEDROOMS
EXTENDED KITCHEN / DINER
VIEWING HIGHLY RECOMMENDED.
15 The Greenwoods is located within the popular village of Hartland within walking distance of local amenities and enjoying superb countryside views from the rear.
At the front of the property there is a useful storm porch with the main entrance opening into a bright and welcoming hallway with doors leading to all principle rooms, a WC and stairs leading to the first floor. All external windows and doors within the property are locally artisan-made hardwood double glazed units.
Overlooking the front of the property the spacious kitchen dining room comprises multiple eye and base level units including integrated electric oven with induction hob over and space for further freestanding appliances and family table and chairs.
To the rear of the property is a spacious lounge with a central eye-catching wood burner fireplace and French doors that open out onto the rear garden. This room has plenty of space of sizeable furniture and is an ideal room for socialising and entertaining.
On the first floor there are three double sized bedrooms, with the largest having the benefit of far-reaching views across the valley.
The main family shower room has been updated recently and comprises a close coupled white suite of WC, wash basin and large corner shower cubicle and electric towel rail.
The rear garden has a mix of level lawns and low maintenance areas over multiple levels. To the top of the garden there is wooden decking with plenty of space for garden table and chairs and an ideal spot for alfresco dining and enjoying the countryside views with a glass of wine. Steps lead to an area of stone chipping and onto a levelled lawn bordered by trees, shrubs and bushes and colourful flowers.
To the front of the property there is a driveway for multiple vehicles, surrounded by multiple shrubs and bushes, as well as a garage that benefits from additional power access to the rear.
Lounge 14'4" x 11'7" (4.37m x 3.53m).
Kitchen / Diner 17'7" x 8'2" (5.36m x 2.5m).
Garage 17'11" x 8'6" (5.46m x 2.6m).
Bedroom One 14'4" x 11'7" (4.37m x 3.53m).
Bedroom Two 11'8" x 8'2" (3.56m x 2.5m).
Shower Room
Bedroom Three 8'2" x 7'10" (2.5m x 2.4m).
Tenure Freehold
Services Mains drainage and electric central heating
EPC D
Council Tax B
Estimated Rental Income Based on these details, our Lettings & Property Management Department suggest an achievable gross monthly rental income approximately £875 pcm subject to any necessary works and legal requirements This is a guide only and should not be relied upon for mortgage or finance purposes. Rental values can change and a formal valuation will be required to provide a precise market appraisal. Purchasers should be aware that any property let out must currently achieve a minimum band E on the EPC rating. The Government intend to increase this to a band C from 31/12/2025. Please refer to your solicitors as the legal position may change at any time.
From Bideford Quay, proceed along Heywood Road and turn left onto the A39 towards Bude. At Clovelly Cross turn right after the roundabout towards Hartland. Before entering the village turn right into Pengilly Way and follow this road for a short distance passing the school on the right hand side. Turn right into Brimacombe road and right again into Greenwoods where the property can be found on the left hand side clearly displayed by a Webbers For Sale board.
Important Information
- This is a Freehold property.
Property Ref: 55651_BID230265
Similar Properties
Lower Abbots, Buckland Brewer, Bideford
2 Bedroom Detached House | £250,000
*FANTASTIC COUNTRYSIDE VIEWS AND AMPLE PARKING*Number 35 Lower Abbots is a two bedroom detached house with generous off...
Shoreland Way, Westward Ho, Bideford
3 Bedroom Terraced House | Guide Price £250,000
"IDEAL FOR FIRST TIME BUYERS WITHIN WALKING DISTANCE TO THE BEACH" This well presented three bedroom mid terrace propert...
Buckleigh Meadows, Westward Ho!, Bideford
2 Bedroom Semi-Detached House | £250,000
*NEW RELEASE*The Sandpiper - Plot 107 - Two bedroom semi - detached property benefitting from a kitchen, living/dining r...
3 Bedroom House | Guide Price £255,000
"IMMACULATE THREE BEDROOM END TERRACE HOME ON POPULAR RESIDENTIAL ESTATE" This superb three bedroom end terrace home can...
Buckleigh Meadows, Westward Ho!, Bideford
2 Bedroom Semi-Detached House | £257,500
*NEW RELEASE*The Sandpiper - Plot 108 - Two bedroom semi - detached property benefitting from a kitchen, living/dining r...
Ridgeway Drive, Westward Ho!, Bideford
2 Bedroom Semi-Detached House | Guide Price £260,000
"IMMACULATE TWO BEDROOM SEMI-DETACHED HOME WITHIN WALKING DISTANCE TO WESTWARD HO! BEACH" This superb two-bedroom home c...
How much is your home worth?
Use our short form to request a valuation of your property.
Request a Valuation
