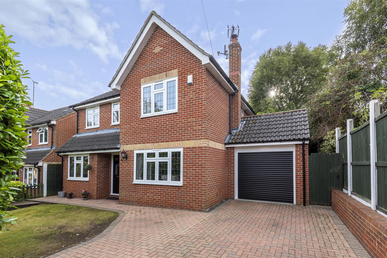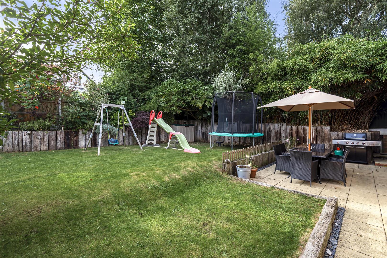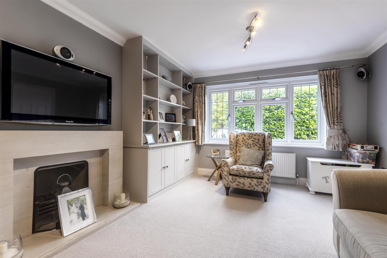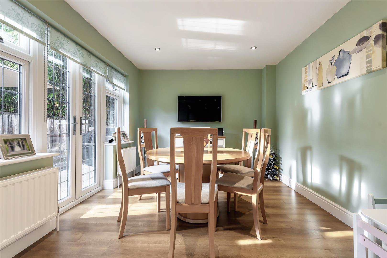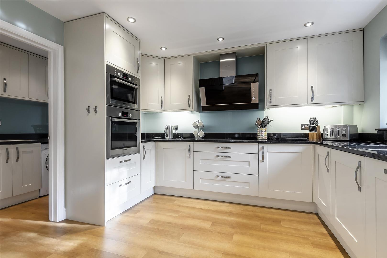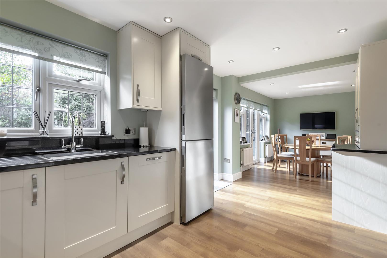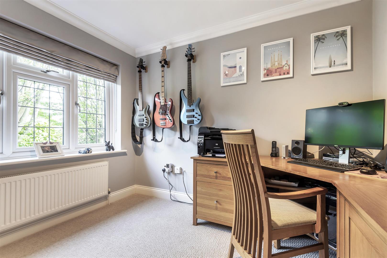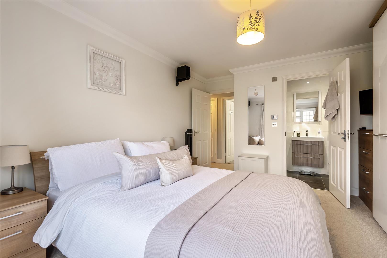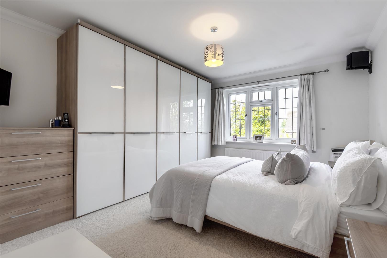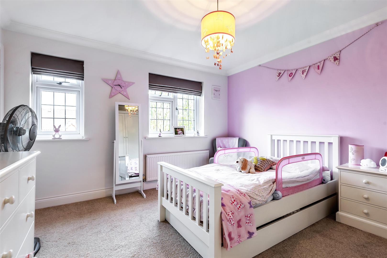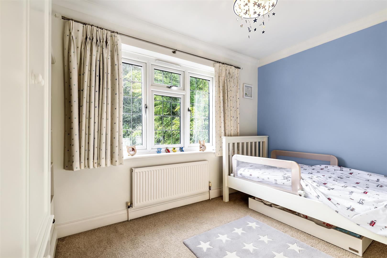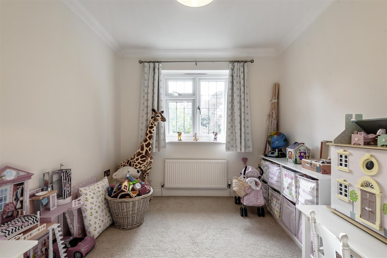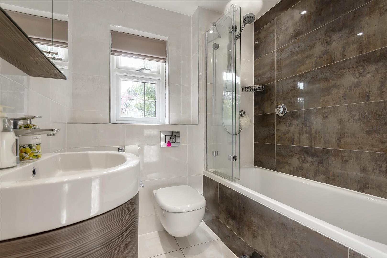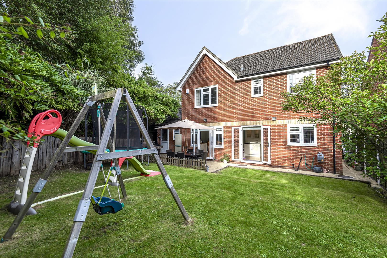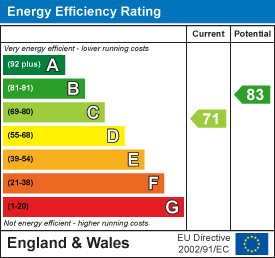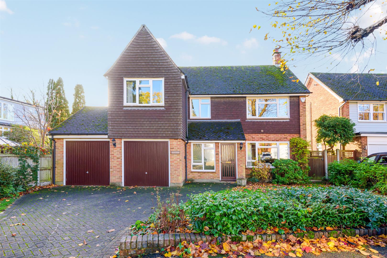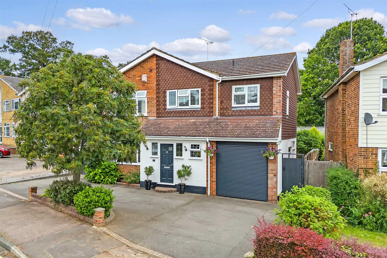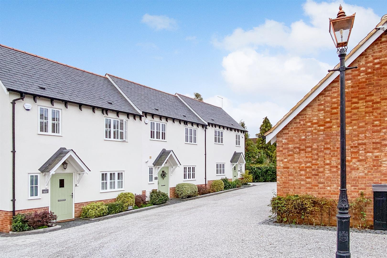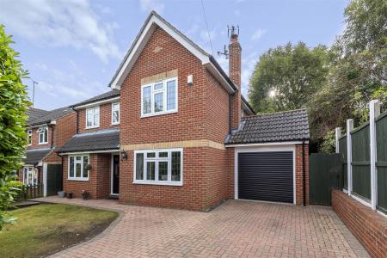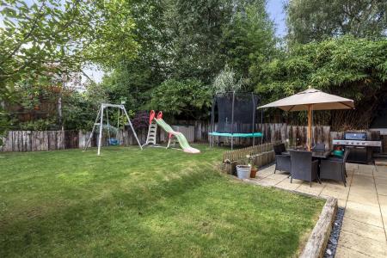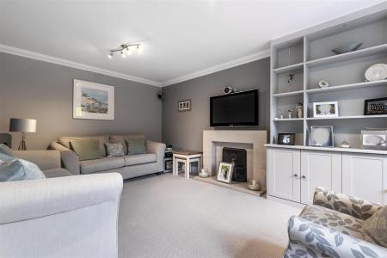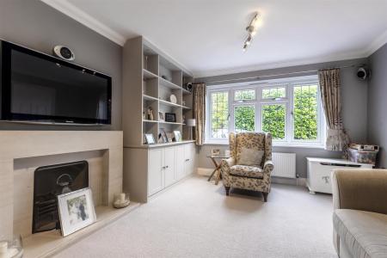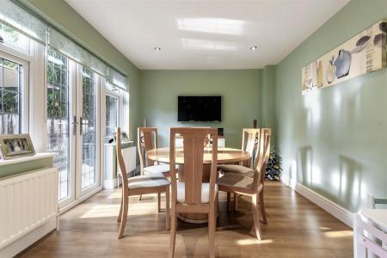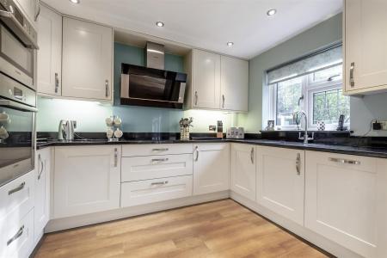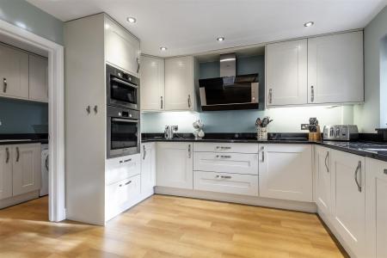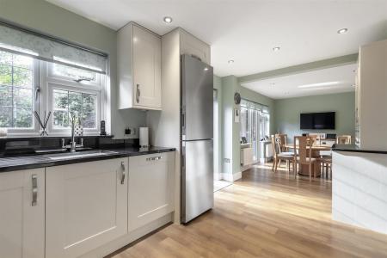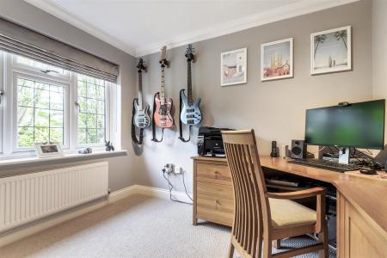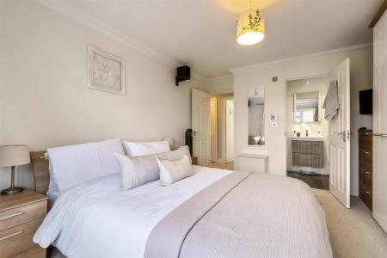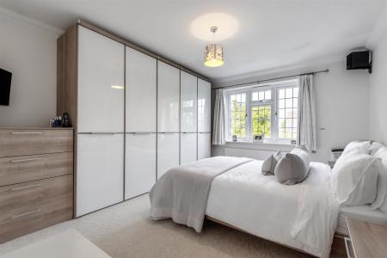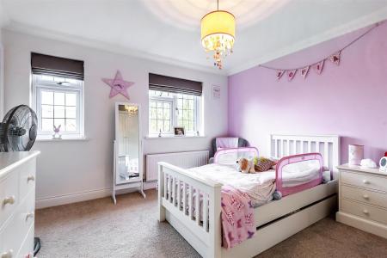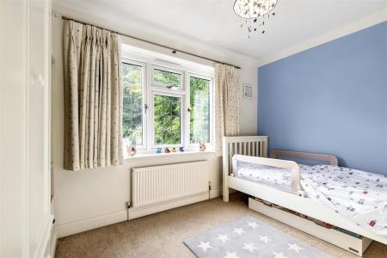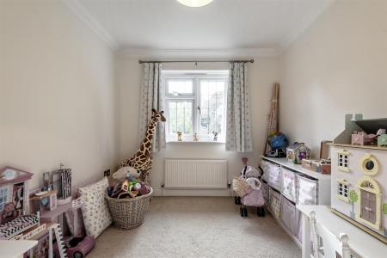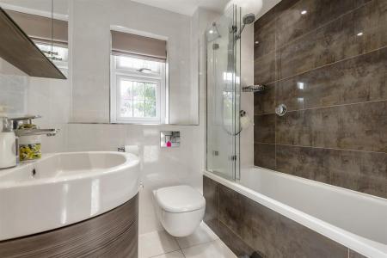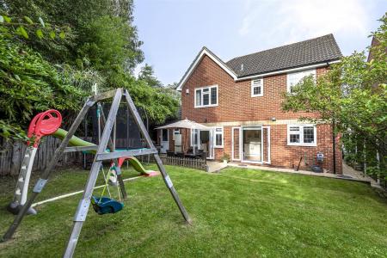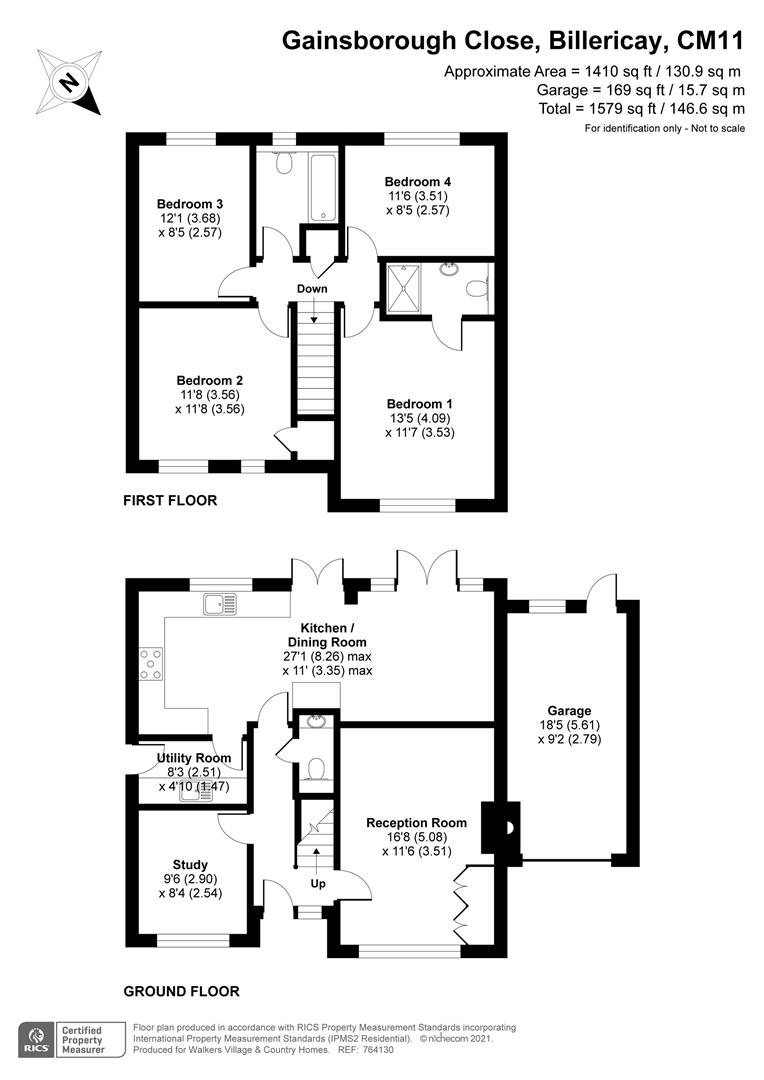4 Bedroom Detached House for sale in Billericay
GUIDE PRICE £800,000 - £825,000
A well presented four bedroom detached family home situated within walking distance of Billericay High Street & mainline station serving London Liverpool Street.
Built to an exceptionally high specification to include a modern and open plan kitchen / dining room with a 'Billericay Kitchen co' fitted kitchen. There are a range of fitted Bosch appliances and separate utility room with space for a washing machine and tumble dryer. A lounge with built-in wiring for a set of surround sound speakers and an office, there is also a WC to the ground floor. The property benefits from being recently decorated throughout with all new carpets.
To the first floor there are four good size bedrooms, with en-suite shower room to the master bedroom, with rainfall shower. A modern family bathroom and storage cupboard complete the upstairs accommodation.
The rear garden is accessed via double doors from the kitchen and dining area commencing with a patio area giving access to the adjoining garage, the garden is mainly laid to lawn with mature shrub borders. The driveway provides off road parking and leads to the garage with up and over remote controlled door.
An internal viewing is essential to fully appreciate the presentation, quality fittings and location.
Entrance Hall -
Reception Room - 5.08m x 3.51m (16'8 x 11'6) -
Kitchen/Dining Room - 8.26m x 3.35m (27'1 x 11'0) -
Utility Room -
Study - 2.74m;2.44m x 2.54m (9;8 x 8'4 ) -
Cloak Room -
Garage - 5.61m x 2.79m (18'5 x 9'2) -
Stairs Leading To -
Bedroom One - 4.09m x 3.53m (13'5 x 11'7) -
En-Suite Shower Room -
Bedroom Two - 3.56m x 3.56m (11'8 x 11'8) -
Bedroom Three - 3.68m x 2.57m (12'1 x 8'5 ) -
Bedroom Four - 3.51m x 2.57m (11'6 x 8'5) -
Family Bathroom -
Important information
This is not a Shared Ownership Property
Property Ref: 58892_32542209
Similar Properties
4 Bedroom Detached House | Offers in excess of £800,000
NO ONWARD CHAIN. Situated within a quiet cul-de-sac position in the ever popular Private Estate of Tor Bryan is this spa...
4 Bedroom Detached House | Offers in excess of £800,000
Occupying both a prominent position and offering enormous potential to personalize and extend, if required (subject to p...
5 Bedroom Detached House | Guide Price £800,000
GUIDE PRICE £800,000 - £825,000An impressive and immaculately maintained FIVE bedroom detached family home, arranged ove...
4 Bedroom Detached House | Guide Price £825,000
GUIDE PRICE £825,000 - £850,000Located in this ever popular and quiet cul-de-sac within walking distance of Ingatestone...
4 Bedroom Detached House | Guide Price £825,000
GUIDE PRICE £825,000 - £850,000A superb, spacious family home situated in a central village location, with red-brick out...
4 Bedroom Terraced House | £835,000
Constructed in 2017 and offering three-storey accommodation with the balance of a 10 year LABC warranty, a south-facing...

Walkers People & Property (Ingatestone)
90 High Street, Ingatestone, Essex, CM4 9DW
How much is your home worth?
Use our short form to request a valuation of your property.
Request a Valuation
