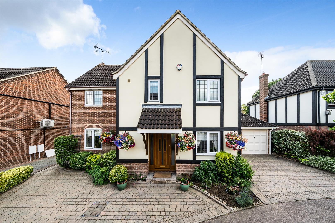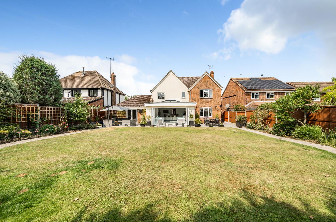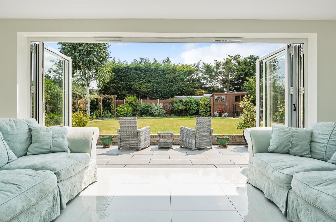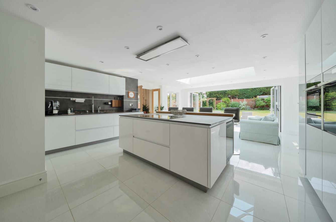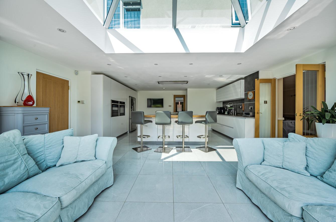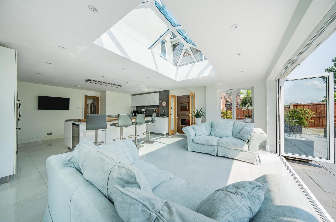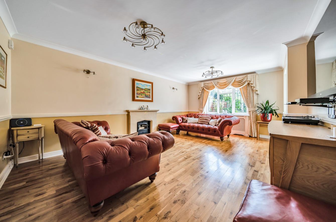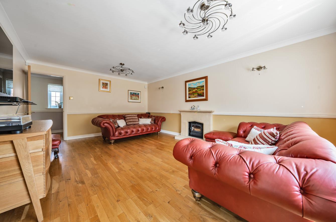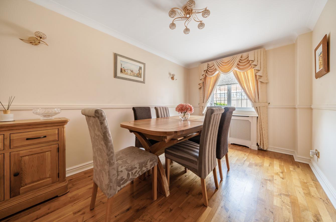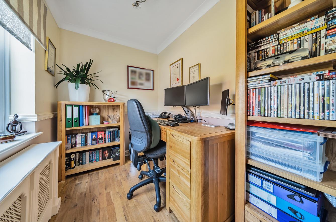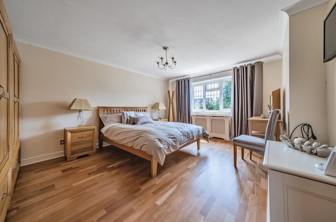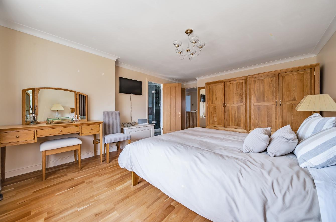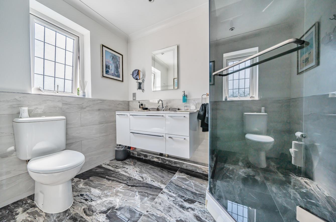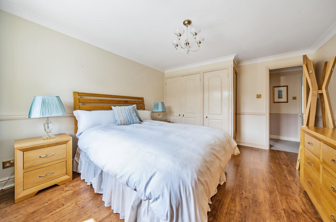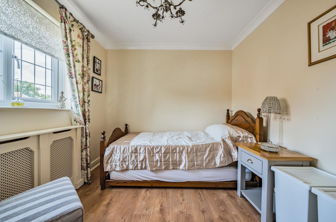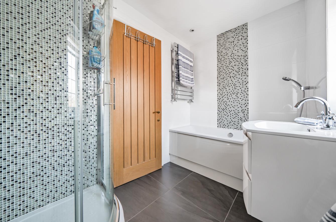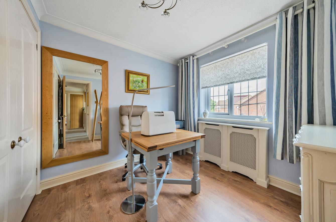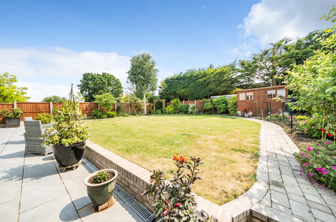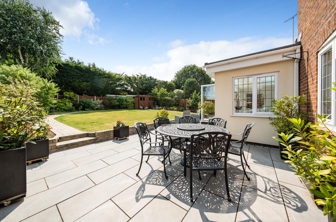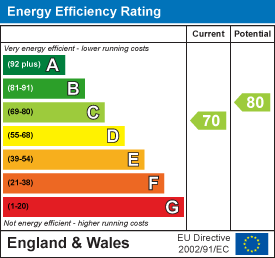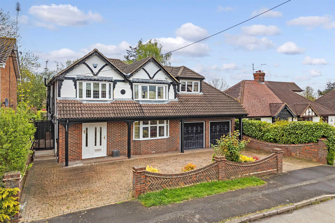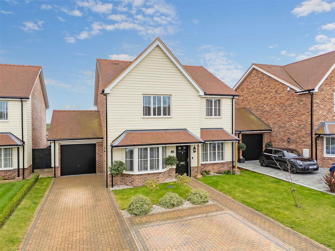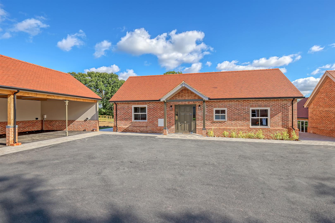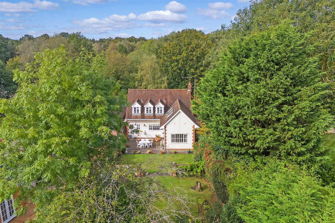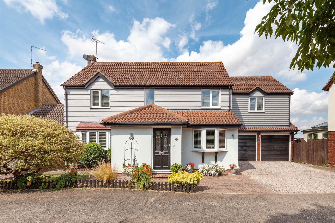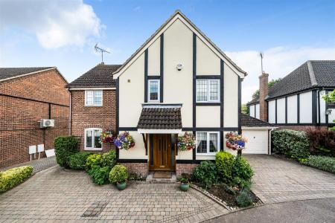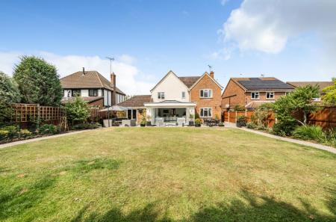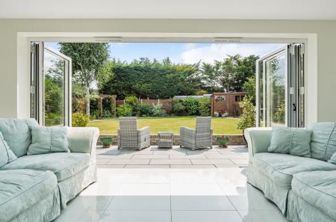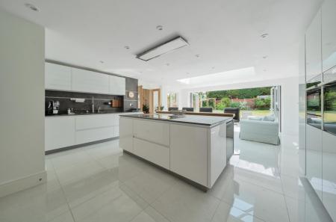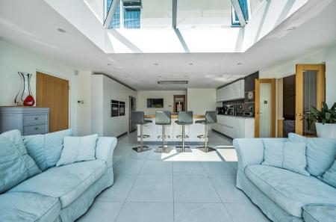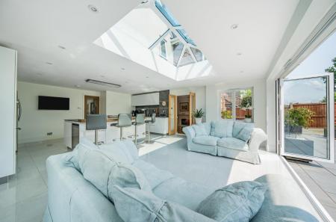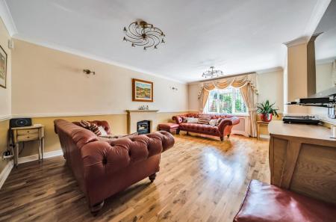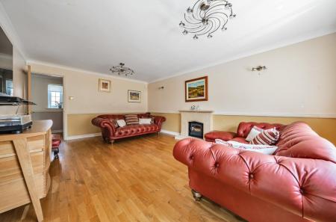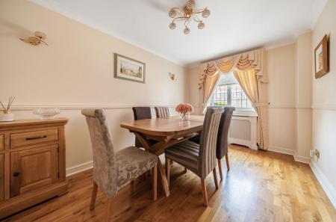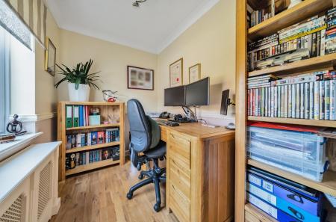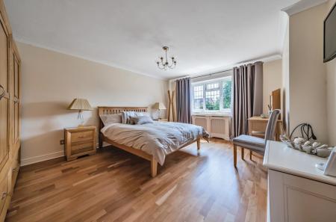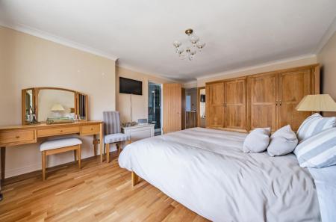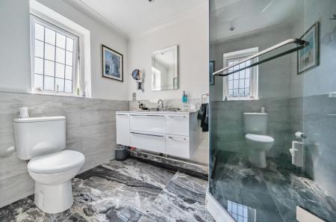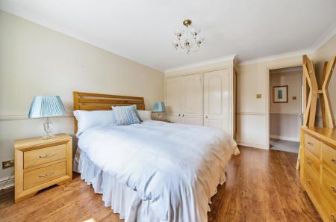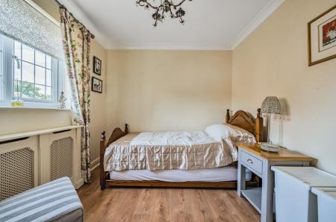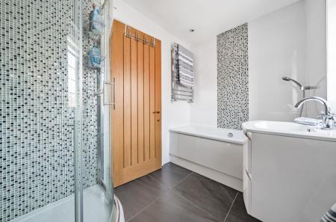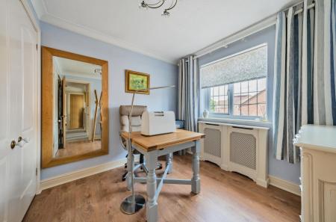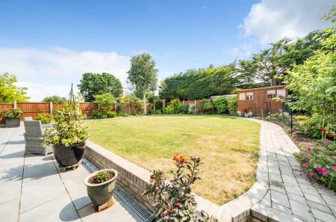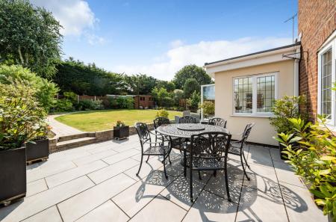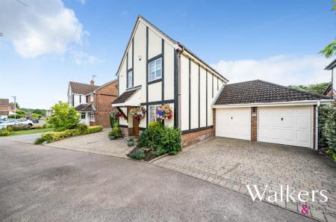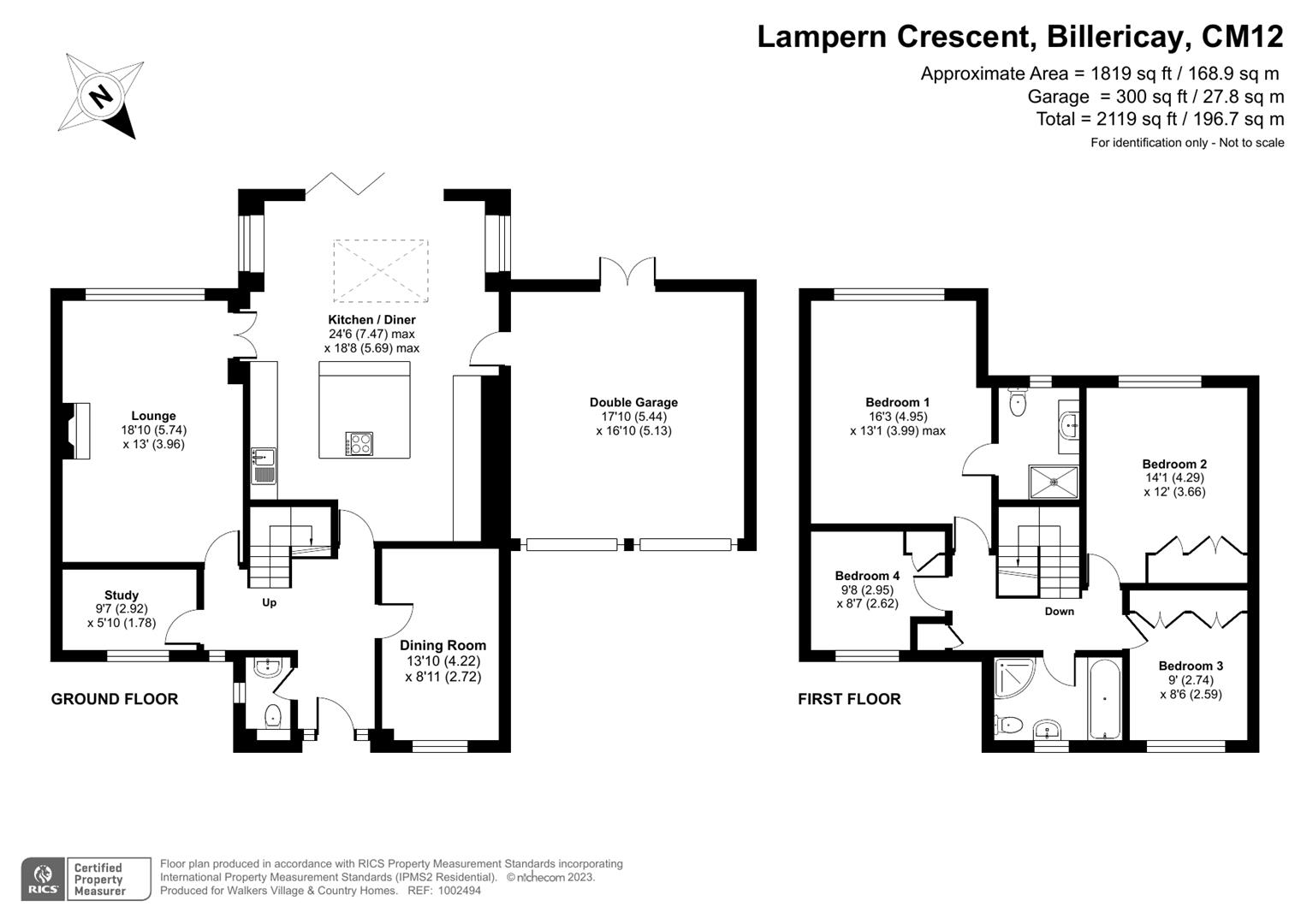4 Bedroom Detached House for sale in Billericay
Welcome to this stunning four-bedroom detached family home located in the sought-after Arundel Heights development. The property is meticulously maintained and boasts an attractive curb appeal. One of its standout features is the larger than average south facing rear garden, perfect for outdoor activities and relaxation. Additionally, the property offers a double garage, providing ample space for parking and storage.
One of the key advantages of this property is its proximity to Buttsbury and Mayflower Schools. Families will appreciate the convenience of having these schools within the catchment area. Furthermore, the home is conveniently situated near Billericay mainline station, offering easy access to transportation, and is close to various local amenities.
Upon entering the property, you are greeted by a bright and welcoming entrance hallway that sets the tone for the rest of the house. The kitchen is truly the heart of this home, having been extended and completely re-fitted the kitchen now offers a fantastic space for the whole family, boasting a range of integrated appliances to include dishwasher, steam oven, combination microwave/oven with warming drawer below, wine fridge and an American style double fridge with freezer. The central island houses a larger than average induction hob and has a raised breakfast bar, ideal for less formal dining. Bi-folding doors which lead to the garden create a seamless flow between indoor and outdoor living spaces. From the kitchen, double doors lead to the lounge, a spacious and elegant room, benefiting from views to the rear garden. There is a separate dining room, study and ground floor WC, as well as under stairs storage, all accessed from the central entrance hallway.
Moving to the first floor, you will find four generously sized bedrooms, providing ample space for family members or guests. The principle bedroom stands out with its modern en-suite shower room, offering both convenience and style.
Three further bedrooms all benefit from fitted wardrobes and share the good size family bathroom.
Externally, the property boasts a beautifully sunny, south facing rear garden commencing with a large patio area, accessed from the kitchen and garage areas, with the remainder laid to a well manicured lawn with side access to the front. To the front of the property, there is a driveway leading to the double garage, along with additional parking options for your convenience. The property is approximately a 10 minute walk to Stock Brook Manor Golf & Country Club.
Considering the outstanding features, location, and potential of this property, viewing is strongly advised. Don't miss this opportunity to own a beautifully presented family home in a desirable neighborhood.
Entrance Hall -
Cloakroom/Wc -
Study - 2.92m x 1.78m (9'7 x 5'10) -
Lounge - 5.74m x 3.96m (18'10 x 13'0) -
Kitchen/Diner - 7.47m x 5.69m (24'6 x 18'8) -
Dining Room - 4.22m x 2.72m (13'10 x 8'11) -
First Floor Landing -
Bedroom One - 4.95m x 3.99m (16'3 x 13'1) -
En-Suite Shower Room -
Bedroom Two - 4.29m x 3.66m (14'1 x 12'0) -
Bedroom Three - 2.74m x 2.59m (9'0 x 8'6) -
Bedroom Four - 2.95m x 2.62m (9'8 x 8'7) -
Bathroom -
Double Garage - 5.44m x 5.13m (17'10 x 16'10) -
Important information
This is not a Shared Ownership Property
Property Ref: 58892_32456049
Similar Properties
Post Office Road, Woodham Mortimer
5 Bedroom Detached House | £900,000
An incredible opportunity to purchase a spacious home on a large plot in a fantastic location, with great potential for...
4 Bedroom Detached House | Guide Price £900,000
A superb detached house offering over 3,300 sq ft of living accommodation, including four reception rooms, four bedrooms...
Little Ridings Lane, Ingatestone
4 Bedroom Detached House | £900,000
This immaculate four bedroom detached house was built four years ago as part of a sought after development called The Ri...
Weald Park Way, South Weald, Brentwood
3 Bedroom Detached Bungalow | Guide Price £925,000
Guide Price £925,000 - £950,000Rolling countryside, St Peter's School catchment, and five beautifully appointed new home...
Mill Green Road, Mill Green, Ingatestone
3 Bedroom Detached House | Guide Price £925,000
GUIDE PRICE £925,000 - £950,000A hidden gem set just off Mill Green Road, adjacent to Mill Green Common, offering a secl...
4 Bedroom Detached House | Guide Price £950,000
GUIDE PRICE £950,000 - £975,000 Situated in a quiet cul de sac overlooking paddocks and countryside to the rear, this im...

Walkers People & Property (Ingatestone)
90 High Street, Ingatestone, Essex, CM4 9DW
How much is your home worth?
Use our short form to request a valuation of your property.
Request a Valuation
