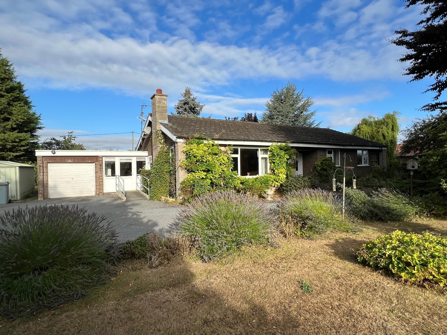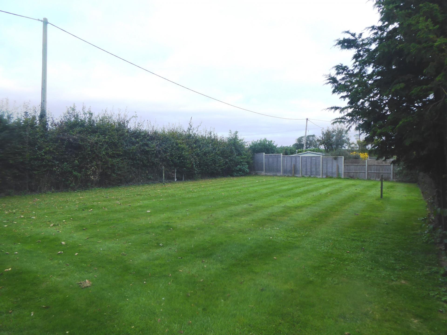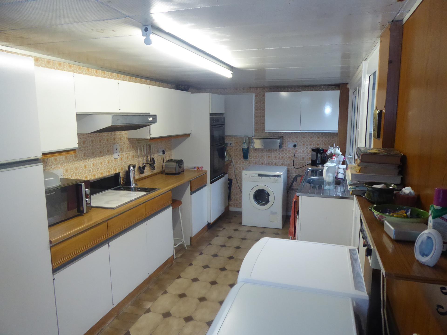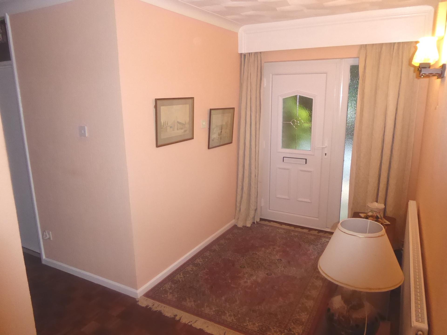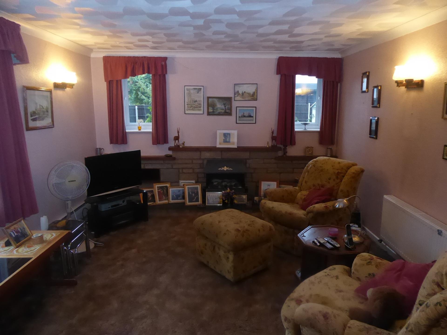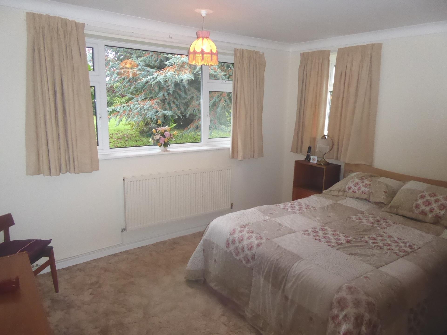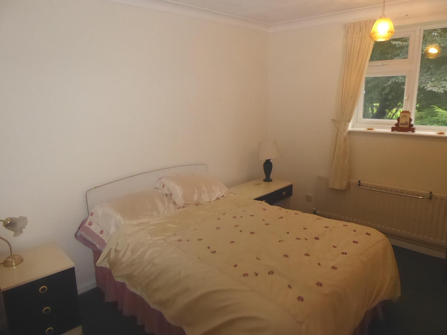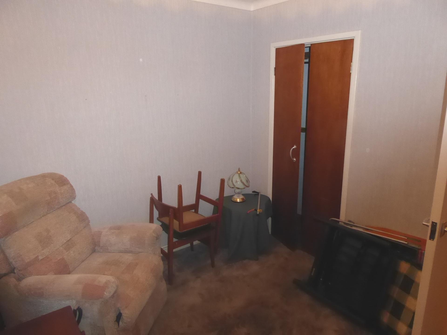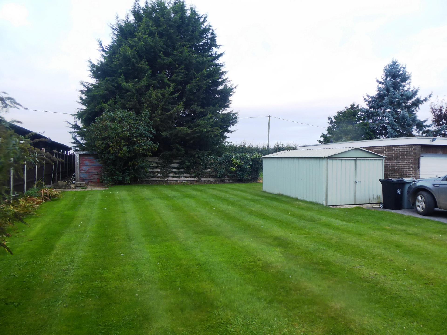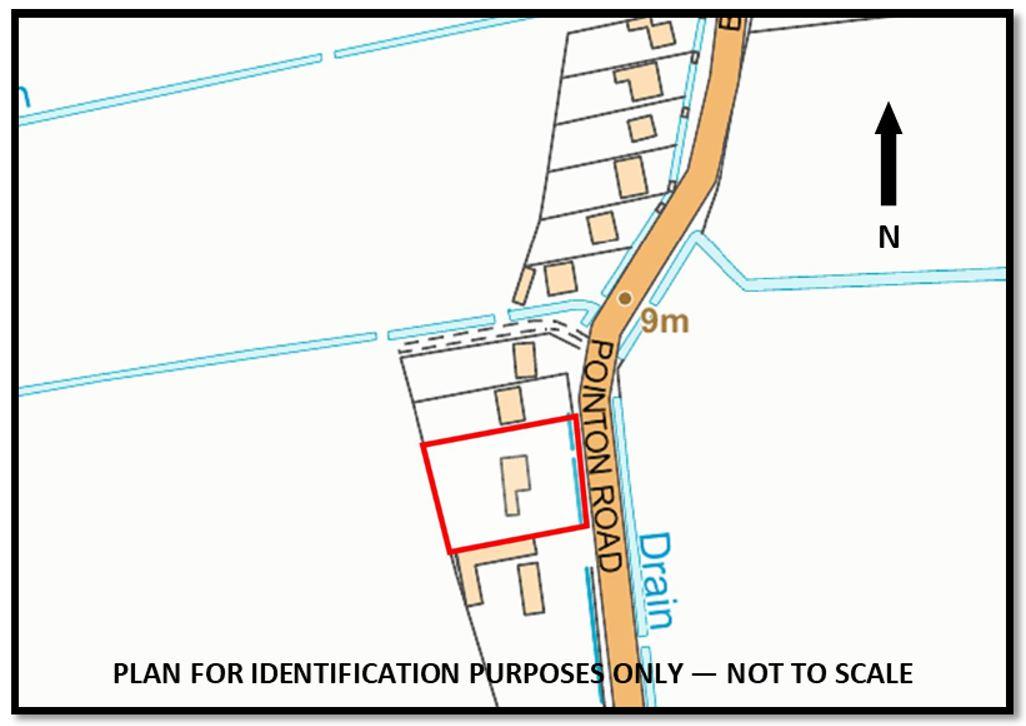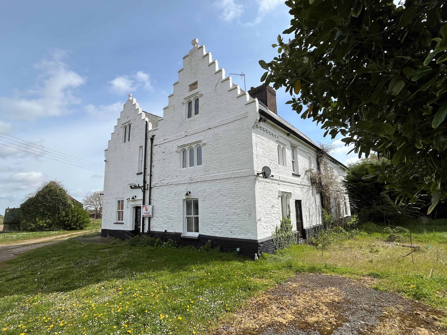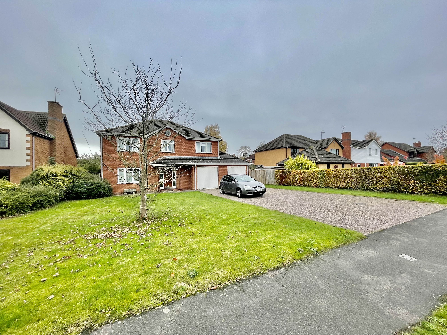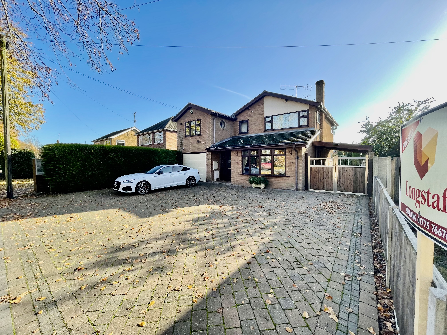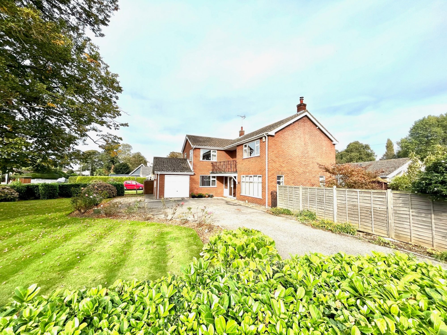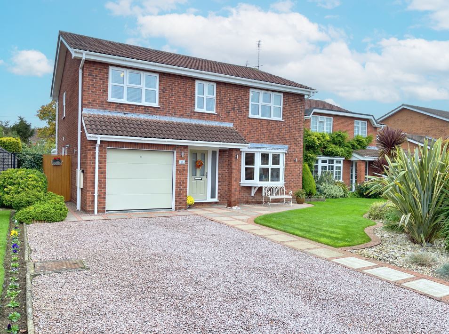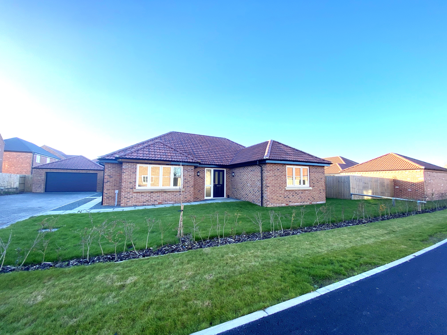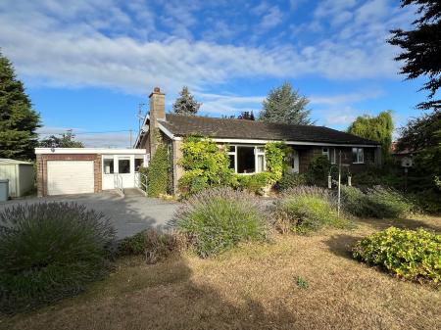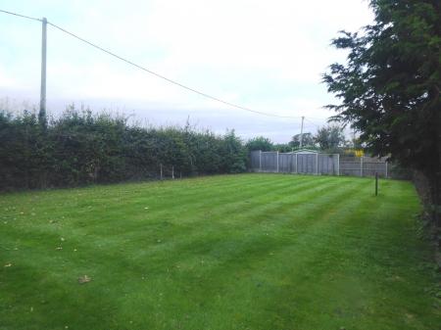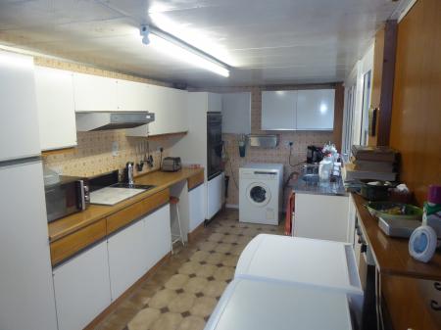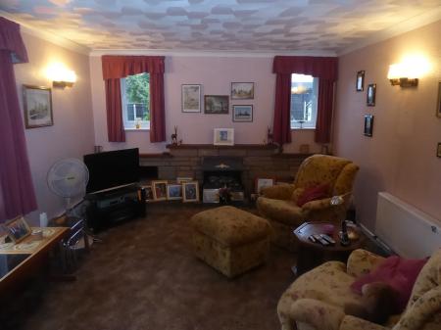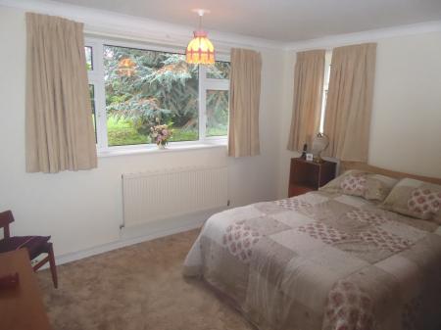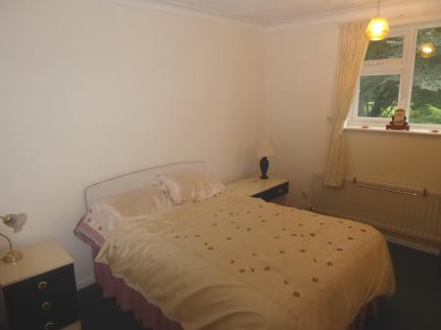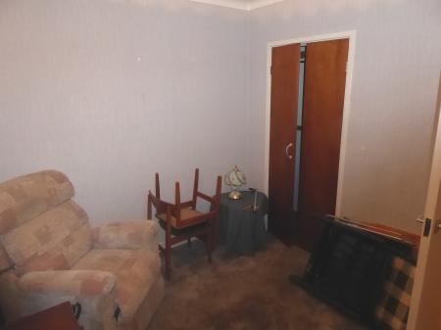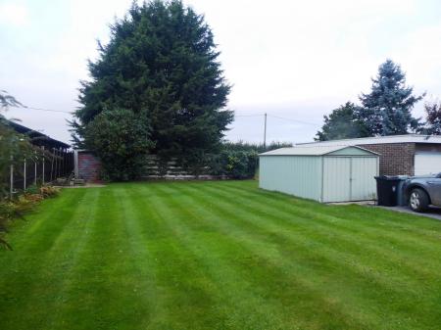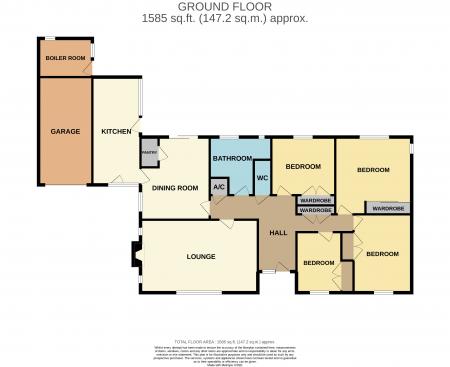- Spacious 4 Bedroom Bungalow
- Set within approx. 0.66 acres (0.26 hectares)
- Tennis Court
- Extensive Grounds
- Off Road Parking
- Field views to front and rear
- No onward chain
4 Bedroom Detached Bungalow for sale in Billingborough
ENTRANCE HALLWAY Parquet flooring with neutral decor, airing cupboard, storage cupboard and east facing entrance door.
LIVING ROOM 19' 8" x 12' 9" (6.00m x 3.9m) Carpeted with wallpapered walls, south and east facing windows and double panel radiator. Fireplace with stone effect surround and wooden mantle.
DINING ROOM 13' 1" x 11' 5" (4m x 3.5m) Maximum - Carpeted with wallpapered walls and door to kitchen, west facing double patio doors opening onto garden. Double panel radiator.
KITCHEN 18' 4" x 7' 10" (5.6m x 2.4m) Tiled floor with base and wall mounted kitchen units, side and rear door, sink and double oven with electric hob.
SHOWER ROOM 8' 6" x 10' 2" (2.6m x 3.1m) Maximum - Wet room floor with shower, basin, WC and west facing window.
WC 4' 7" x 2' 11" (1.4m x 0.9m) WC
BEDROOM 8' 6" x 9' 10" (2.6m x 3m) Carpeted with wallpapered walls, west facing window and built in cupboard.
BEDROOM 9' 6" x 6' 6" (2.9m x 2m) Carpeted with wallpapered walls, east facing window and built in cupboard.
BEDROOM 12' 9" x 9' 2" (3.9m x 2.8m) Carpeted with wallpapered walls, east facing window, single panel radiator and built in cupboard.
BEDROOM 13' 1" x 12' 9" (4m x 3.9m) Carpeted with wallpapered walls, west and north facing windows and single panel radiator.
GARAGE The single garage has an up and over door to the east with lights and electric.
OFF ROAD PARKING The property provides extensive off road parking on the driveway to the east side of the property.
GARDENS The property, which sits centrally on the plot, benefits from extensive mature landscaped gardens extending to approximately 0.66 acres (0.26 hectares) with open field views to the front and rear. To the west side of the property is a grass tennis court which has been mown but not played on for some years. There is potential to extend the property in all directions subject to seeking the necessary Planning Consents and other permissions.
SERVICES The property benefits from mains water, foul drainage and electric. The property is heated by an oil fired central heating system.
LOCATION From the centre of Billingborough, proceed in a southerly direction towards Pointon along the B1177. Proceed out of the village for approximately half a mile and the property is located on the right hand side highlighted by a Longstaff For Sale board.
TENURE Freehold with no onward chain.
Important information
Property Ref: 58325_101505013345
Similar Properties
6 Bedroom Detached House | Guide Price £395,000
Elegant highly individual Grade II Listed Country House with extensive accommodation including 6 bedrooms. Oil central h...
4 Bedroom Detached House | £395,000
Substantial detached residence situated in a popular location within walking distance of the town centre. Entrance hallw...
5 Bedroom Detached House | £389,995
Well presented 5 bedroom detached house with ample off-road parking, integral garage, workshop, car port and generous si...
4 Bedroom Detached House | £399,950
Superbly situated spacious 4 bedroom detached family house on corner plot with established gardens, multiple parking and...
4 Bedroom Detached House | £399,995
Superbly presented 4 bedroom detached property situated in a prime location with accommodation comprising entrance hallw...
Plot 11 The Magnolia, PE12 0FX
3 Bedroom Detached Bungalow | Fixed Price £400,000
The ‘Magnolia’ is a large 3 bedroom detached bungalow, with Open plan kitchen and a separate Living area, and a detached...

Longstaff (Spalding)
5 New Road, Spalding, Lincolnshire, PE11 1BS
How much is your home worth?
Use our short form to request a valuation of your property.
Request a Valuation
