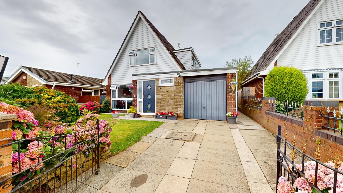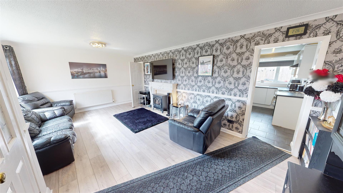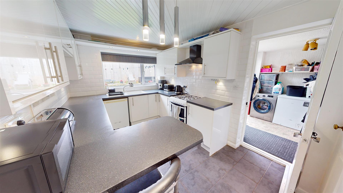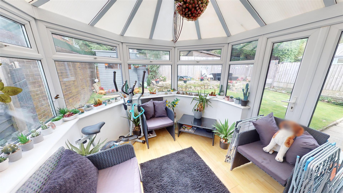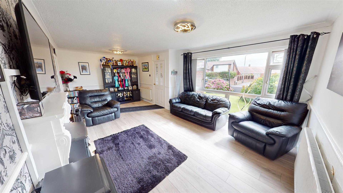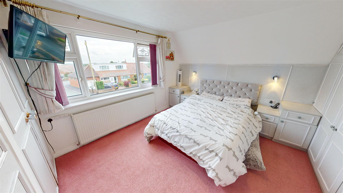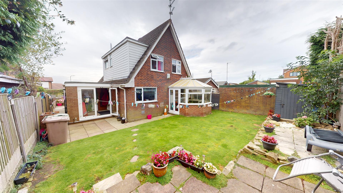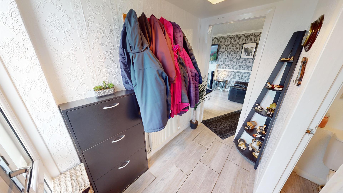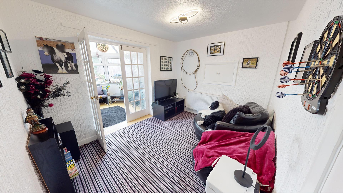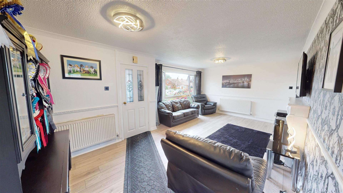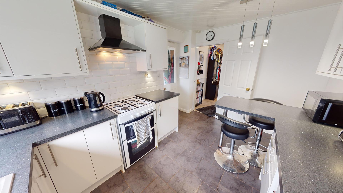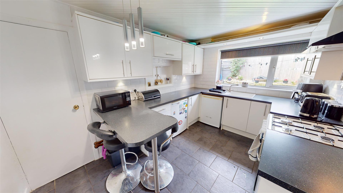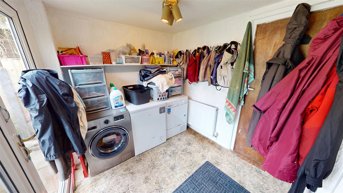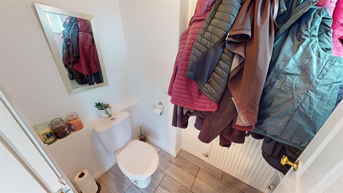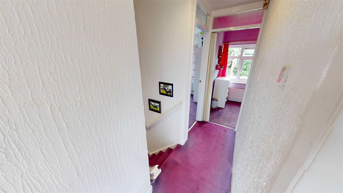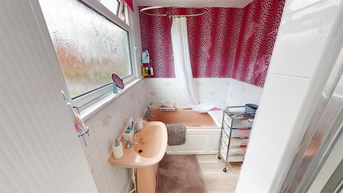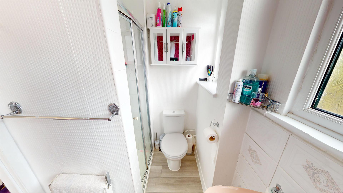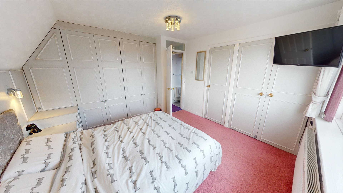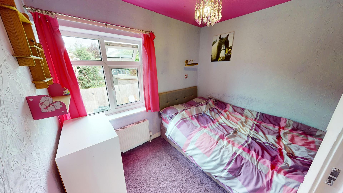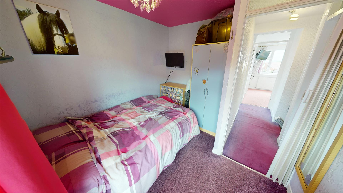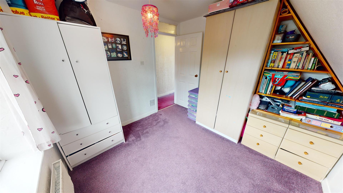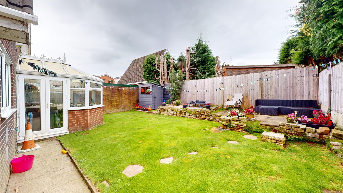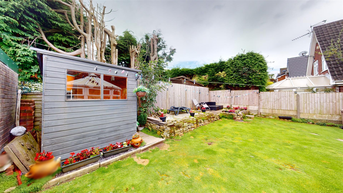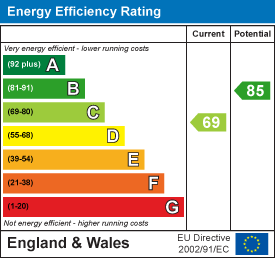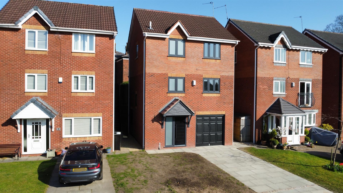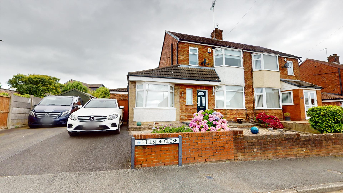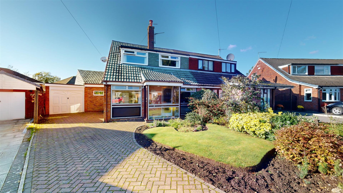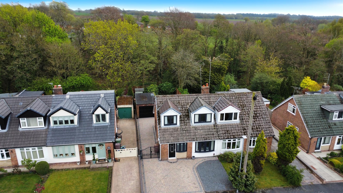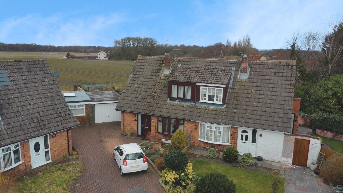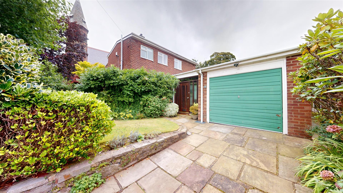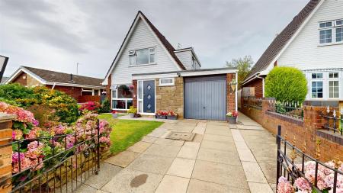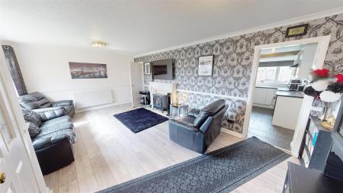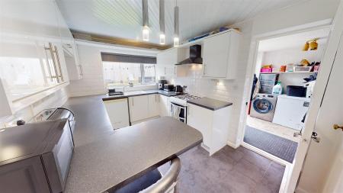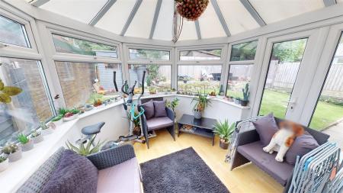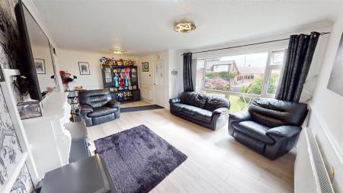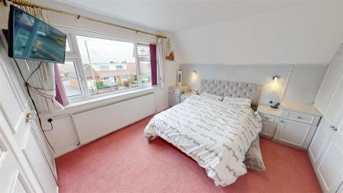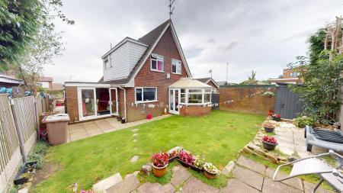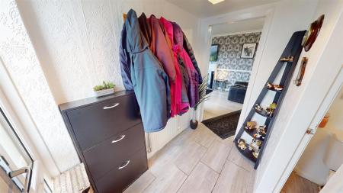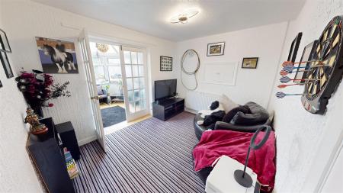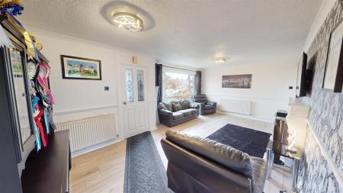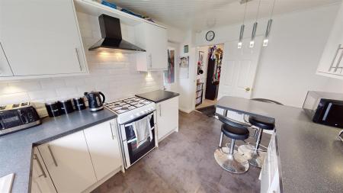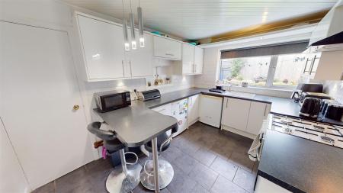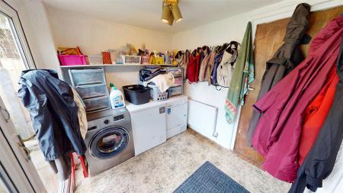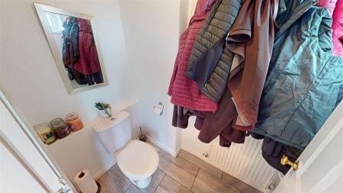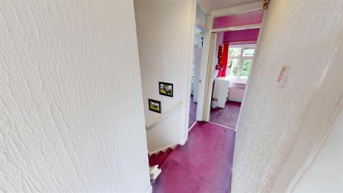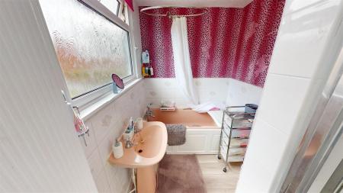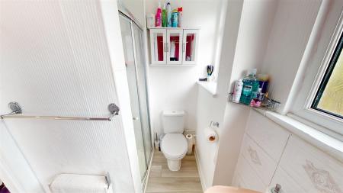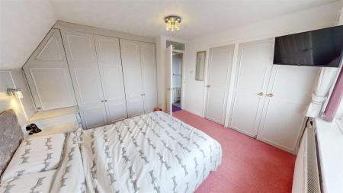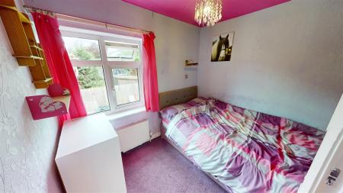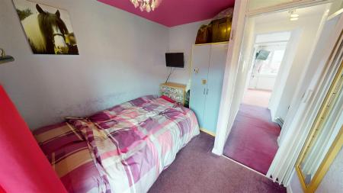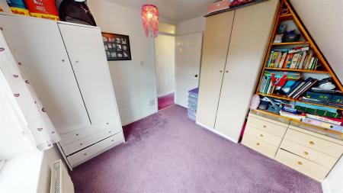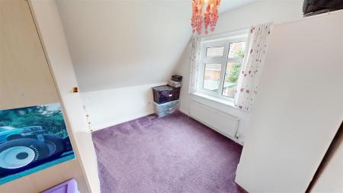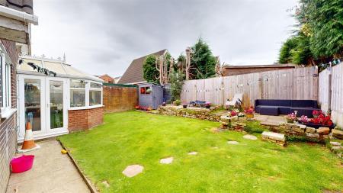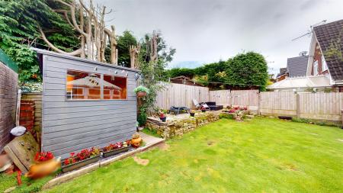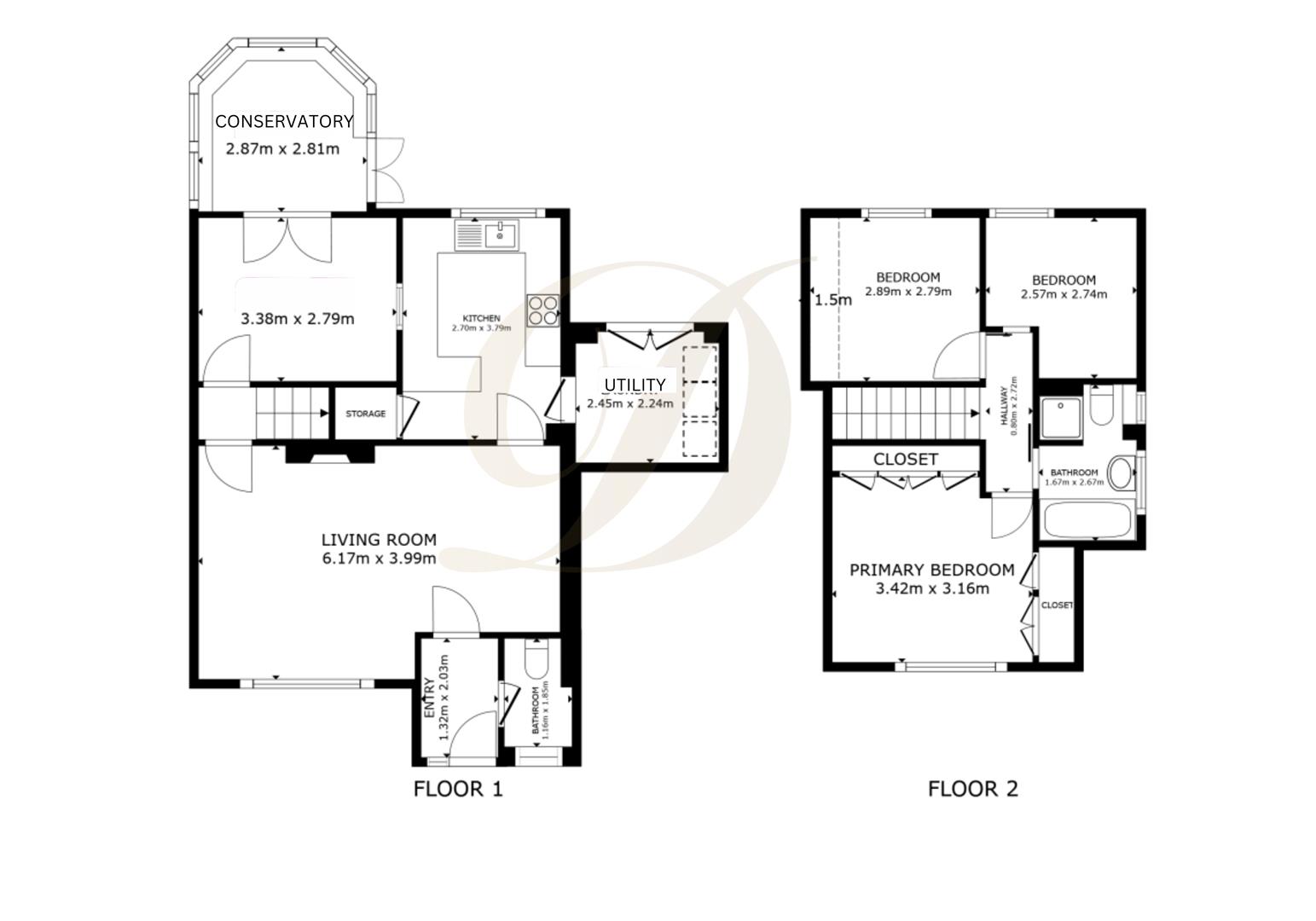- EPC:C
- Freehold
- Council Tax Band:D
- Detached Property
- Modern Fitted Kitchen With Breakfast Bar
- Three Bedrooms
- Conservatory
- Driveway Parking
- Garage Facility
- Great Location
3 Bedroom Detached House for sale in Billinge
David Davies Sales And Lettings Agent are delighted to bring to the market for sale, this three bedroomed detached family home. Deceptively spacious, this property ticks all the boxes, enjoying the restful setting of Garswood Road, Billinge.
The property briefly comprises; Entrance porch which provides access to a ground floor cloakroom W.C. Leading through the porch is the large living room with wooden flooring, through the right sided door we have the modern fitted kitchen with breakfast bar, integrated appliances and seperate utility room. To the left hand side of the spacious lounge we have stair access, additional reception room and conservatory looking over the rear.
To the first floor we have three good sized bedrooms, one with fitted wardrobes and a four piece family bathroom including seperate shower cubicle.
Externally, this beautiful property offers to the front, a large driveway and garage providing parking for numerous vehicles and well-maintained lawn . Furthermore, a well maintained attractive private garden to the rear.
This property enjoys a convenient position with easy access to local amenities, schools, and transport links. The area is known for its friendly community and picturesque surroundings, offering a balanced lifestyle.
EPC:C
Alterations And Changes - **New Patio Doors Have Been Fitted in June 2024**
**Conservatory added in 2022**
Utilities And Services - Electricity - Connected - Eon Energy
Gas - Connected - Eon Energy
Mains water Supply - Connected
Drainage to public sewer - connected
Cable TV Satellite - Connected Virgin
Telephone - Connected - Virgin
Broadband - Connected - Virgin
Fixtures And Fittings - To Be Included In The Sale:- Fitted Cupboard And Shelves In The Bedroom
Entrance/ Hallway - 1.32 x 2.03 (4'3" x 6'7") -
Ground Floor Wc - 1.16 x 1.85 (3'9" x 6'0") -
Reception Room One - 6.17 x 3.99 (20'2" x 13'1") -
Reception Room Two - 3.38 x 2.79 (11'1" x 9'1") -
Kitchen - 2.70 x 3.79 (8'10" x 12'5") -
Utility Room - 2.45 x 2.24 (8'0" x 7'4") -
Conservatory - 2.87 x 2.81 (9'4" x 9'2") -
Landing - 0.80 x 2.72 (2'7" x 8'11") -
Bedroom One - 3.42 x 3.16 (11'2" x 10'4") -
Bedroom Two - 2.89 x 2.79 (9'5" x 9'1") -
Bedroom Three - 2.57 x 2.74 (8'5" x 8'11") -
Bathroom - 1.67 x 2.67 (5'5" x 8'9") -
Property Ref: 485005_33355252
Similar Properties
Briars Green, windle, St Helens, WA10 2DH
4 Bedroom Detached House | Guide Price £295,000
David Davies Sales & Lettings Agent are delighted to bring to market this beautifully refurbished four-bedroom detached...
Hillside Close, Billinge, WN5 7PJ
4 Bedroom Semi-Detached House | £285,000
David Davies Sales & lettings is delighted to welcome to the sales market this larger than usual three bedroomed semi de...
Astley Close, Rainford, St Helens, WA11 8JS
4 Bedroom Semi-Detached House | Offers Over £285,000
David Davies Sales And Lettings Agent welcome new to the sales market this stunning extended property which is located o...
4 Bedroom Semi-Detached Bungalow | Guide Price £300,000
David Davies Sales & Lettings Agent are delighted to welcome to market this stunning four-bedroom semi-detached home, id...
3 Bedroom Semi-Detached House | Offers Over £300,000
David Davies Estate Agents are delighted to bring to market this beautifully presented three-bedroom semi-detached dorme...
Higher Lane, Rainford, St. Helens, WA11 8AN
3 Bedroom Detached House | £300,000
David Davies Sales & Lettings is delighted to welcome to market this wonderfully unique three bedroom detached home, loc...
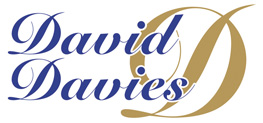
David Davies Estate Agent (St Helens)
St Helens, Lancashire, WA10 4RB
How much is your home worth?
Use our short form to request a valuation of your property.
Request a Valuation
