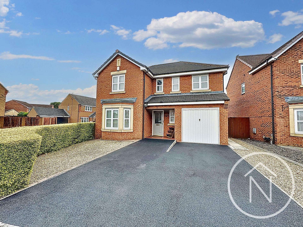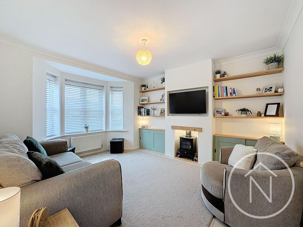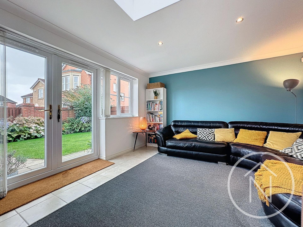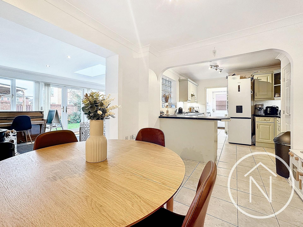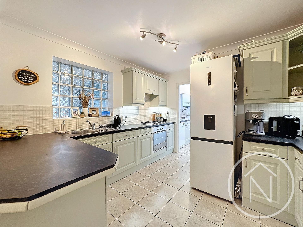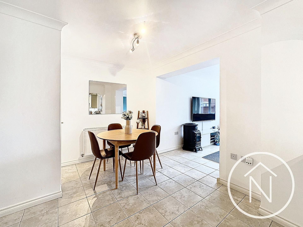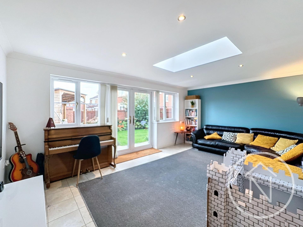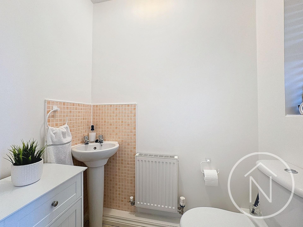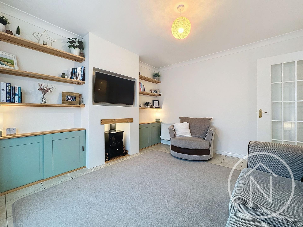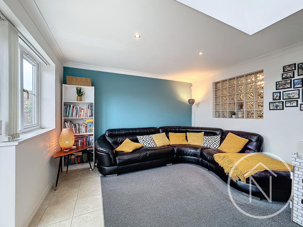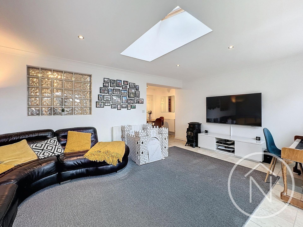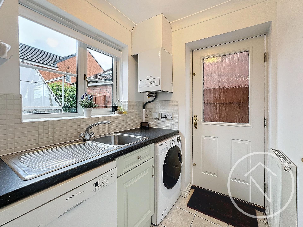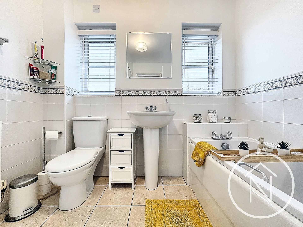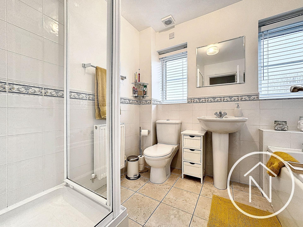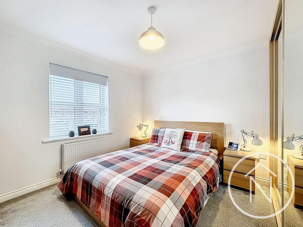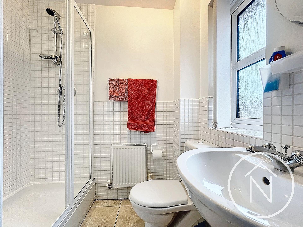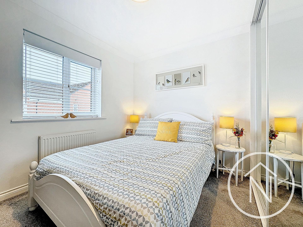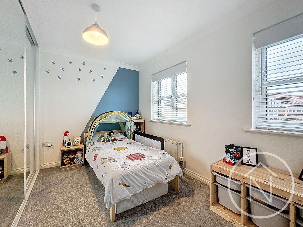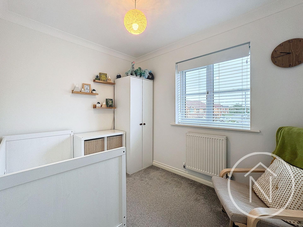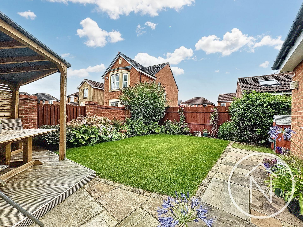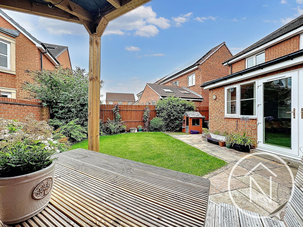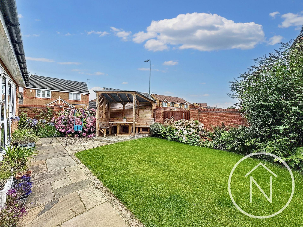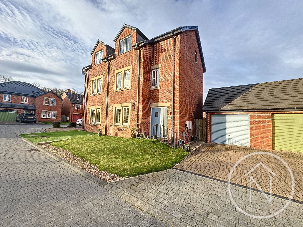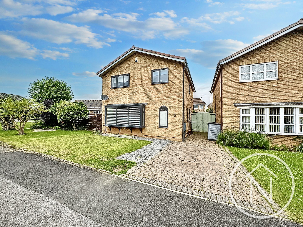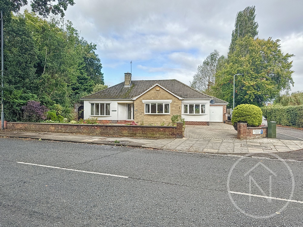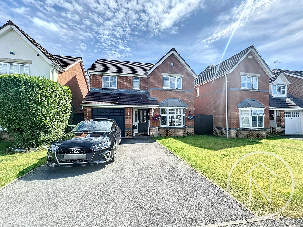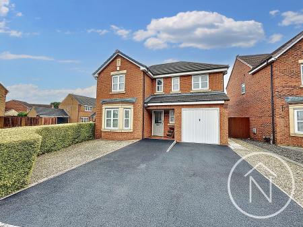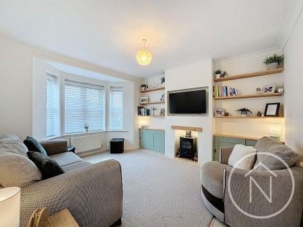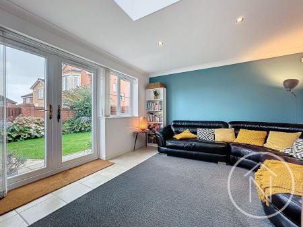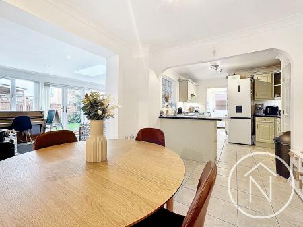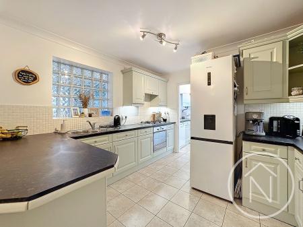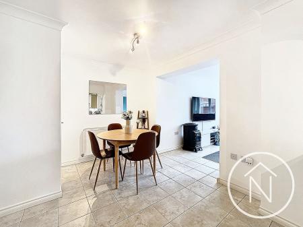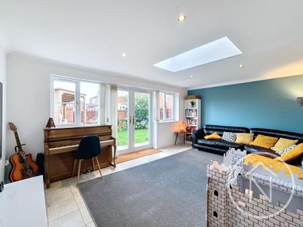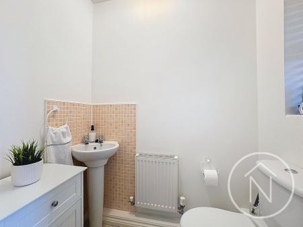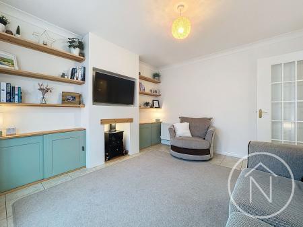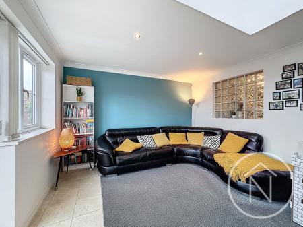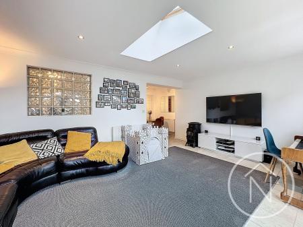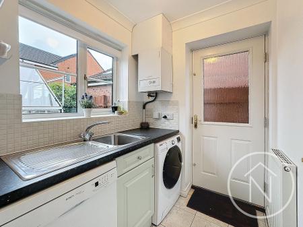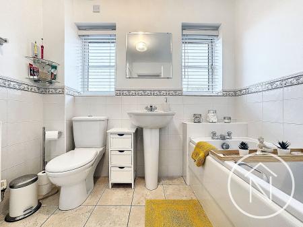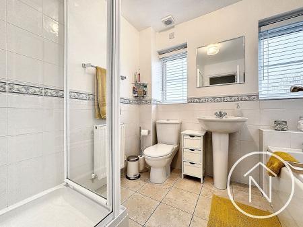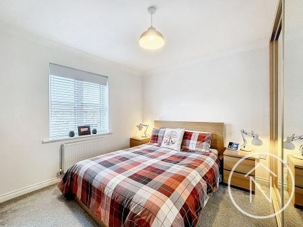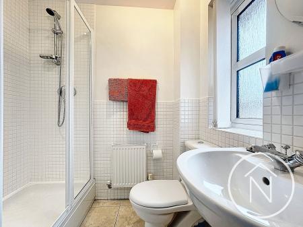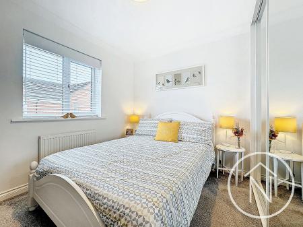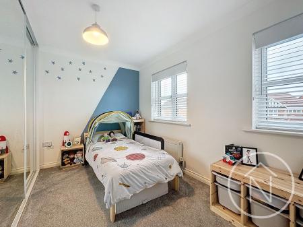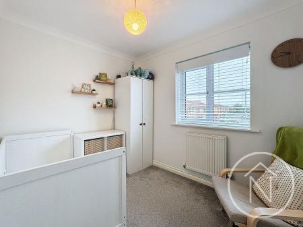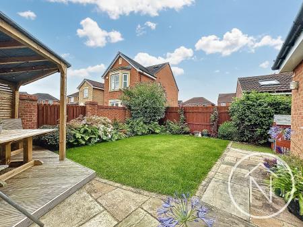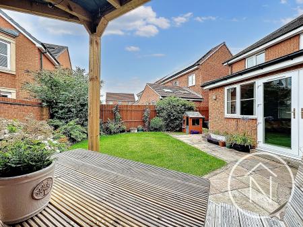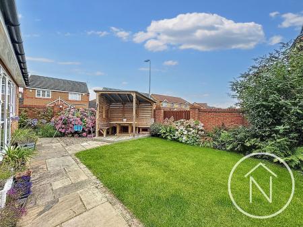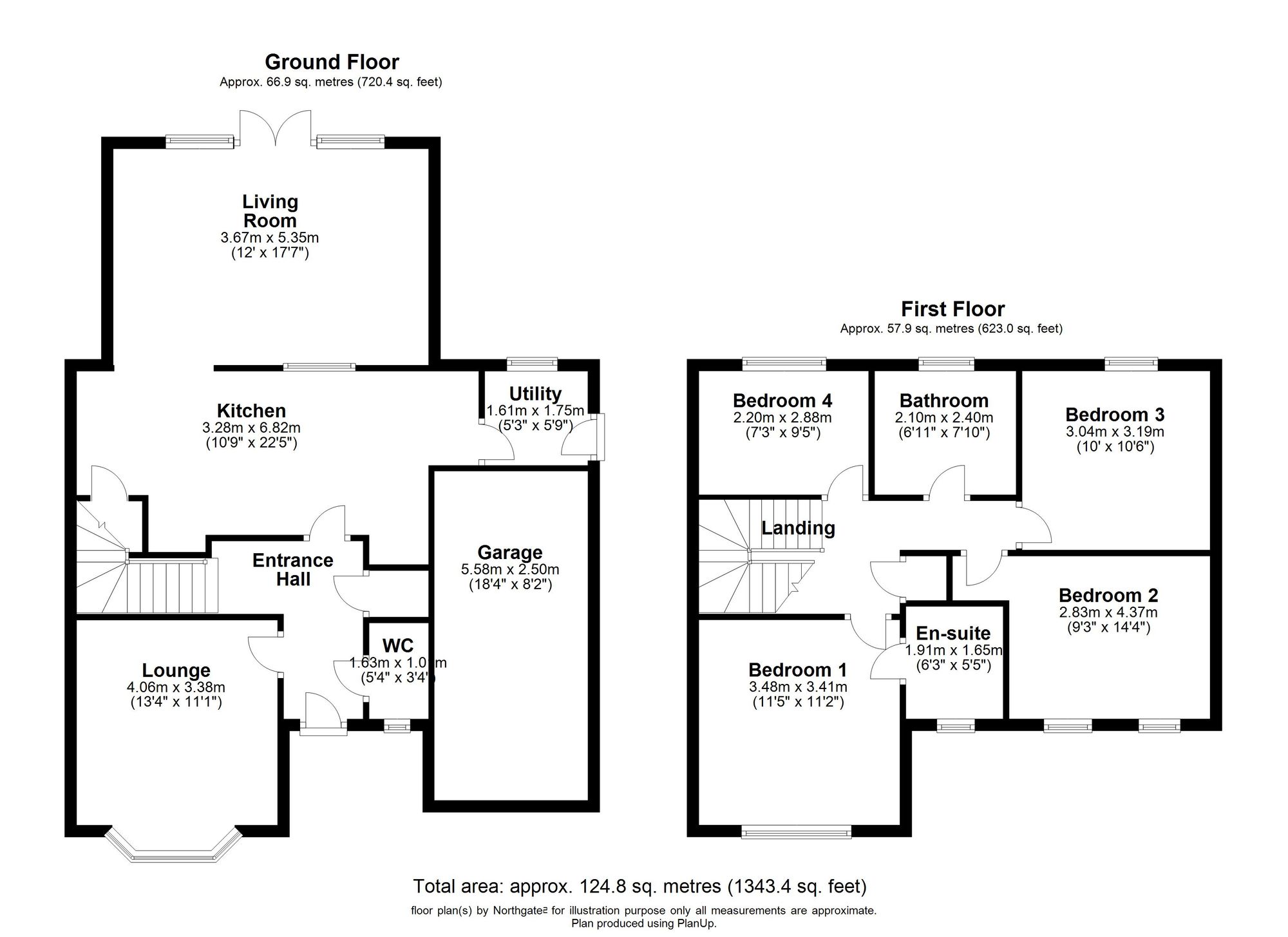- Extended Four Bedroom Detached
- Ground Floor W/c, Family Bathroom & En-Suite
- Driveway & Integral Garage
- Open Plan Kitchen/Dining/Living Space
- Energy Efficiency Rating: TBC
4 Bedroom Detached House for sale in Billingham
Located in the sought-after High Grange area of Billingham, this extended four-bedroom detached property offers a perfect family home environment. Boasting a range of modern features and spacious living areas, this residence is sure to impress even the most discerning buyer.
Upon entering the property, you are greeted by an inviting entrance hall that leads you into the ground floor w/c and the bright and airy lounge, featuring a bay window that floods the space with natural light. The open-plan kitchen/dining/living space is a focal point of the home, providing ample room for entertaining or enjoying quality family time.
The kitchen is well-appointed , while the adjacent utility room offers convenient laundry facilities. An extension to the rear of the property adds additional open-plan living space, expanding the possibilities for relaxation and socialising.
Moving upstairs, the first floor accommodates a family bathroom complete with a bath and separate shower, ensuring both convenience and luxury for all residents. The property comprises four generously sized bedrooms, each offering comfortable living space. The master bedroom benefits from an en-suite, providing a touch of exclusivity and convenience for its occupants.
The property also features UPVC double glazing and gas central heating, ensuring a warm and energy-efficient living environment all year round. Additionally, residents will appreciate the convenience of a driveway and integral garage, providing ample parking space for vehicles.
Situated in a desirable location, this property benefits from proximity to local amenities, schools, and transport links, making it an ideal choice for families and professionals alike. With its blend of modern style and practical design, this property offers a fantastic opportunity to own a beautiful home in a sought-after area.
In summary, this extended four-bedroom detached property offers a perfect blend of comfort, style, and practicality, making it an ideal family home in a desirable location. Viewing is highly recommended to fully appreciate all that this property has to offer.
While we have made efforts to ensure the accuracy of the information provided in our sales particulars, please note that we have gathered this information from the seller. Should you require further details or clarification on any specific matter, we kindly request you to contact our office where we are ready to gather evidence or conduct further investigations on your behalf.
It is important to note that Northgate has not tested any of the services, appliances, or equipment within this property. Therefore, we strongly recommend that prospective buyers arrange for their independent surveys or service reports before finalising the purchase of the property.
Energy Efficiency Current: 76.0
Energy Efficiency Potential: 85.0
Important information
This is not a Shared Ownership Property
This is a Freehold property.
Property Ref: 18895581-a7ab-4b21-8a81-8ad112a110d5
Similar Properties
Ashmead View, Stockton-On-Tees, TS18
4 Bedroom Townhouse | Guide Price £280,000
Silvermede Road, Wynyard, TS22
3 Bedroom Semi-Detached House | Guide Price £240,000
Anlaby Close, Billingham, TS23
4 Bedroom Detached House | Guide Price £240,000
3 Bedroom Detached Bungalow | Offers Over £300,000
Westminster Oval, Stockton-On-Tees, TS20
4 Bedroom Detached House | Guide Price £300,000
Wolviston Road, Billingham, TS22
4 Bedroom Semi-Detached House | Offers Over £300,000
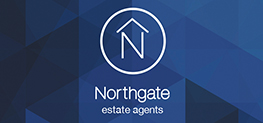
Northgate Estate Agents (Billingham)
8 Town Square, Billingham, County Durham, TS23 2LY
How much is your home worth?
Use our short form to request a valuation of your property.
Request a Valuation
