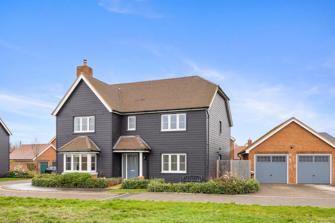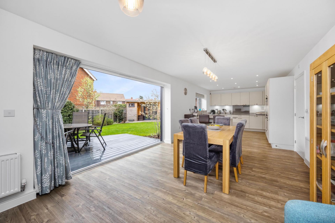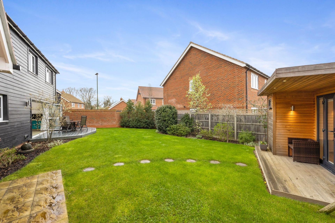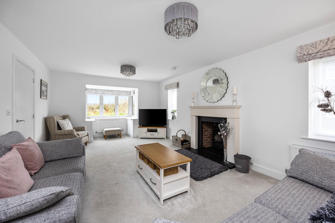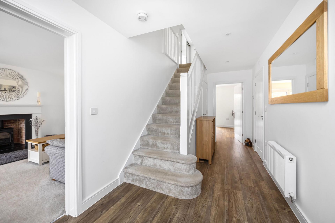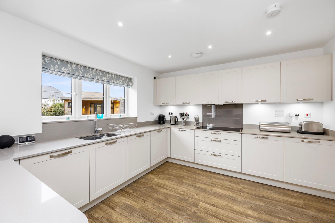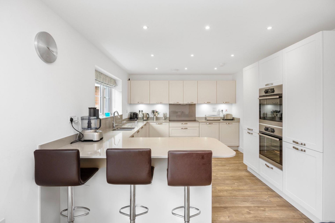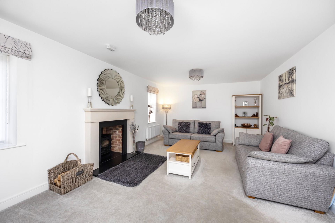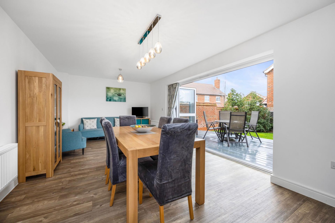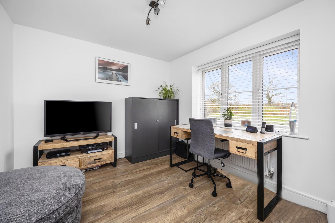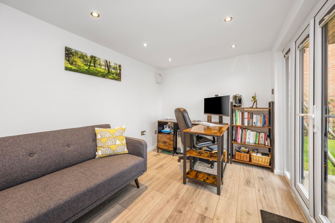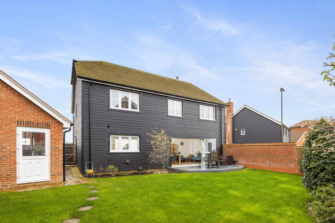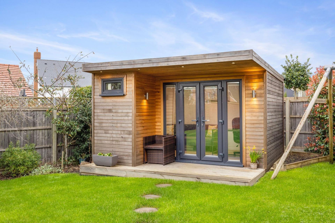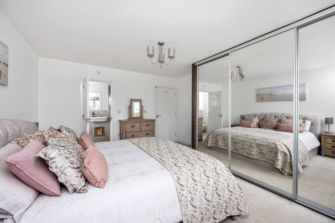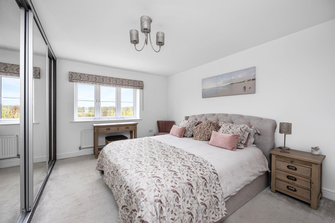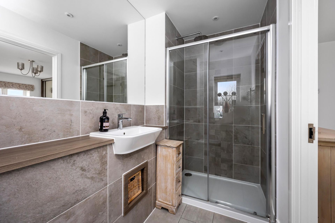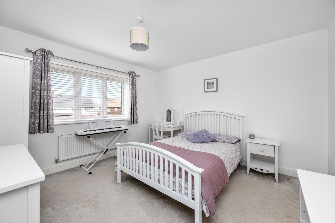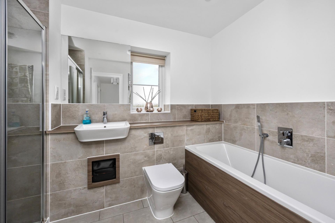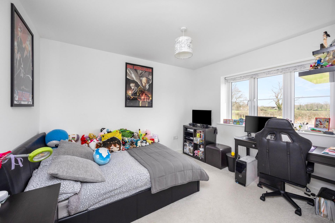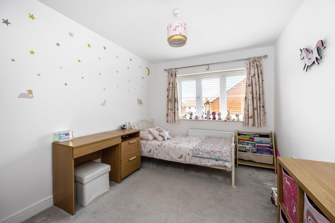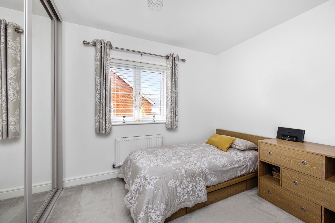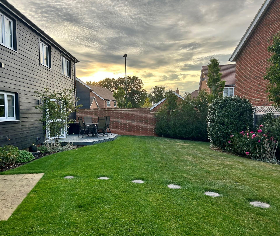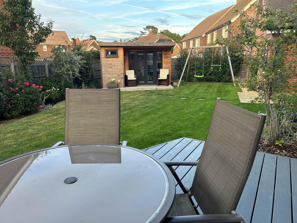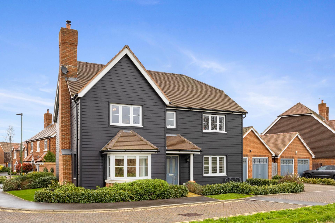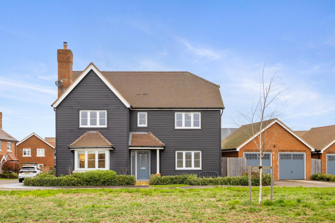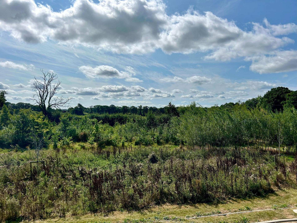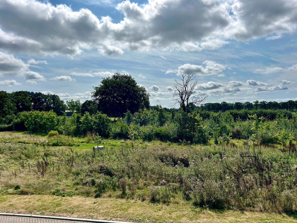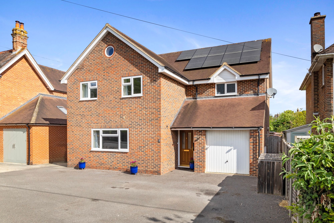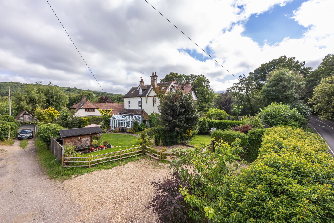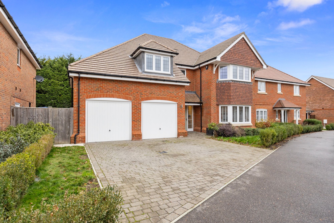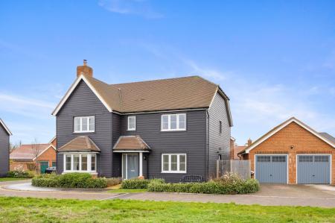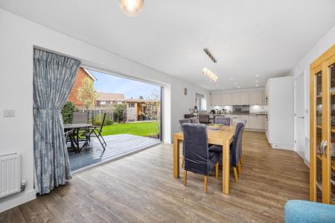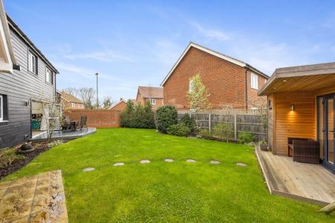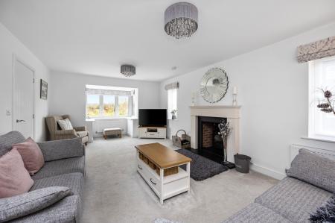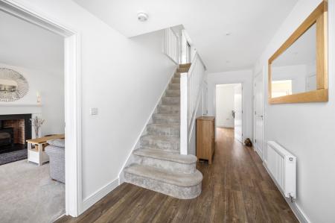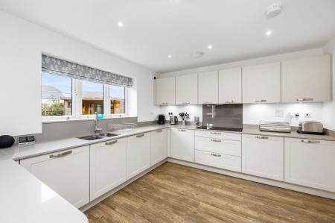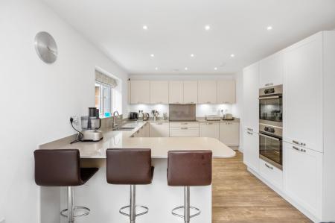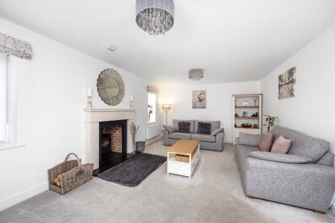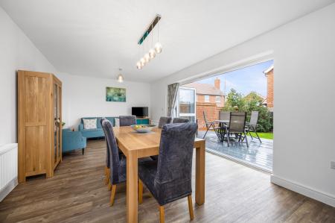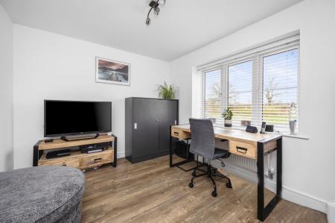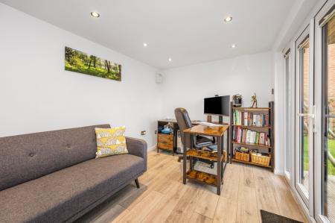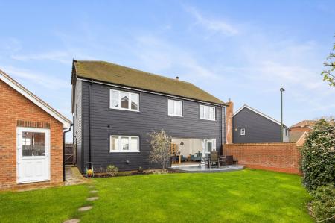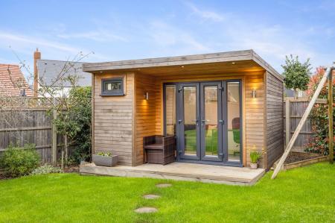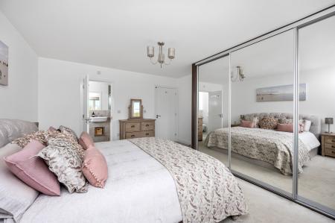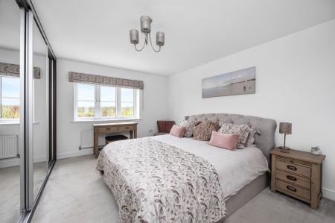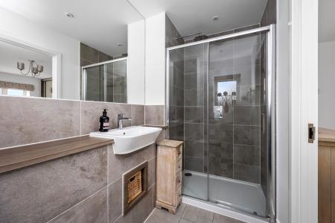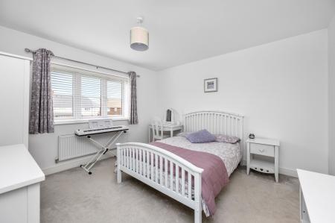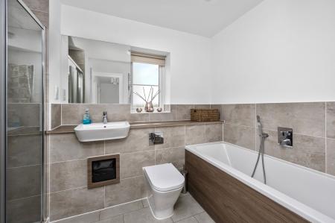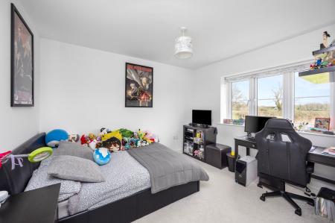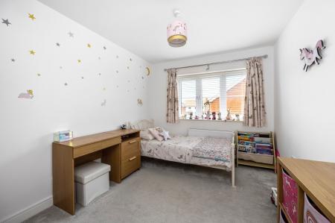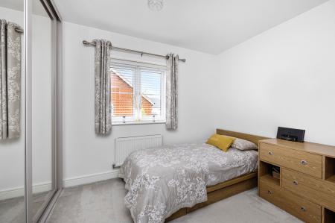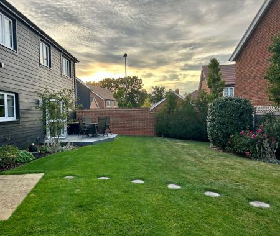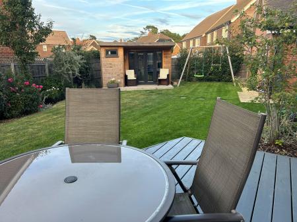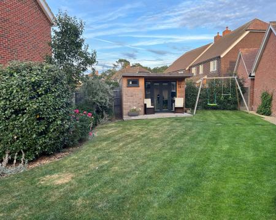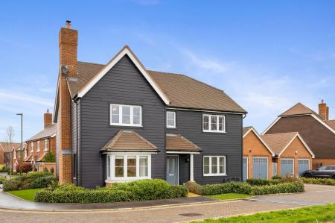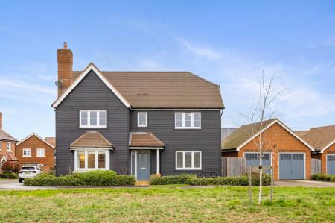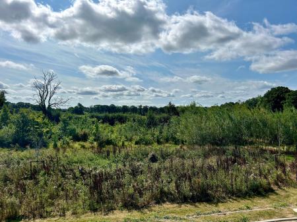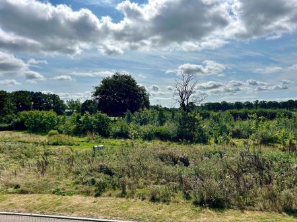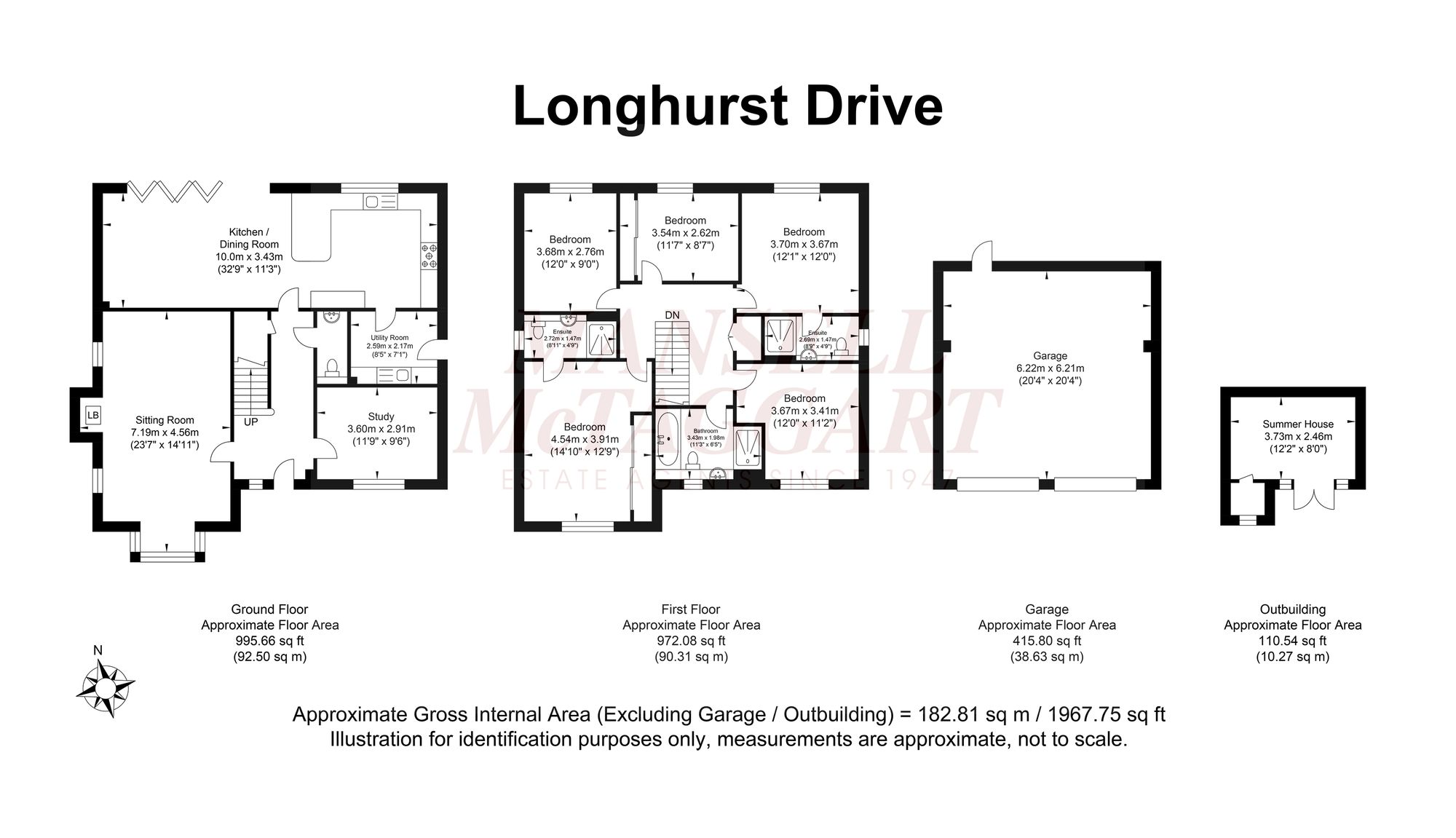- Well presented five bedroom detached family home
- Spacious open plan kitchen/living/dining room
- Detached double garage and driveway
- Private part walled rear garden
- Large living room with wood burner
- Study & Utility Room
- Garden home office
- Countryside views to the front
- EPC Rating B
- Council tax band G
5 Bedroom Detached House for sale in Billingshurst
Situated in an idyllic location boasting picturesque countryside views to the front, this well presented five bedroom detached family home offers a perfect blend of contemporary design and comfortable living. With a spacious and practical layout, this property is sure to impress.
Upon entering the property, you are greeted by a inviting and spacious entrance hall leading through to a generously proportioned open plan kitchen/living/dining room, ideal for both relaxing with family and entertaining guests. The modern kitchen area is equipped with high-quality fixtures and fittings, while the adjoining dining and living areas benefit from an abundance of natural light and provide a seamless transition to the outdoor space.
The property features a large living room featuring a charming wood burner, creating a warm and inviting atmosphere. Perfect for cosy evenings spent with loved ones. Additionally, there is a separate study, offering a peaceful retreat for those working from home, as well as a utility room for added convenience.
The five well-appointed bedrooms offer ample space for the whole family, each room designed with comfort and functionality in mind. Two bedroom's benefit from an en-suite shower room. The remaining bedrooms are serviced by a well-appointed family bathroom.
Externally, the property boasts a detached double garage and driveway, providing ample parking space for multiple vehicles. The private part walled rear garden offers a tranquil setting, perfect for enjoying al fresco dining or simply unwinding after a long day.
For those who require additional workspace, a garden home office provides a quiet and productive environment away from the main house. This versatile space could also be utilised as a gym or artist's studio, catering to a variety of needs.
With an impressive EPC rating of B and council tax band G, this property offers both energy efficiency and low running costs.
Energy Efficiency Current: 85.0
Energy Efficiency Potential: 92.0
Important information
This is not a Shared Ownership Property
This is a Freehold property.
Property Ref: 7dbcba83-62c8-4f11-9a6a-55c2f39eb12d
Similar Properties
Daux Avenue, Billingshurst, RH14
5 Bedroom Detached House | Guide Price £750,000
***PLEASE WATCH OUR NARRATED VIDEO TOUR*** Introducing this substantial five-bedroom detached family home, situated in a...
6 Bedroom Semi-Detached House | Guide Price £750,000
This charming six-bedroom semi-detached period home offers a perfect blend of classic charm and modern convenience. Spre...
Carters Way, Wisborough Green, RH14
4 Bedroom Detached House | Guide Price £730,000
** PLEASE WATCH OUR NARRATED VIDEO TOUR ** Nestled in an elevated position boasting countryside views, this spacious and...
4 Bedroom Detached Bungalow | Guide Price £850,000
***PLEASE WATCH OUR NARRATED VIDEO TOUR*** Introducing this stunning, comprehensively renovated four-bedroom detached bu...
5 Bedroom Detached House | Offers Over £850,000
***PLEASE WATCH OUR NARRATED VIDEO TOUR***This stunning five bedroom detached home provides superb living accommodation...
5 Bedroom Detached House | Guide Price £900,000
** PLEASE WATCH OUR NARRATED VIDEO TOUR ** This modern detached family home presents a wonderful opportunity for a growi...
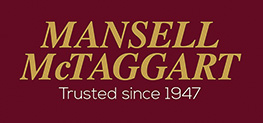
Mansell Mctaggart Estate Agents (Billingshurst)
70 High Street, Billingshurst, West Sussex, RH14 9QS
How much is your home worth?
Use our short form to request a valuation of your property.
Request a Valuation
