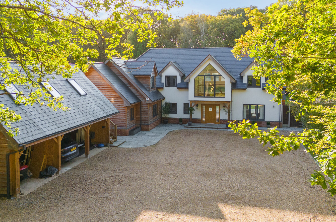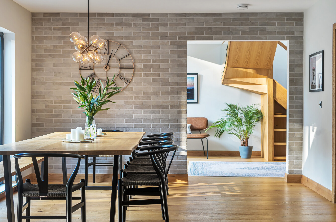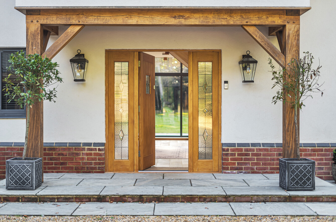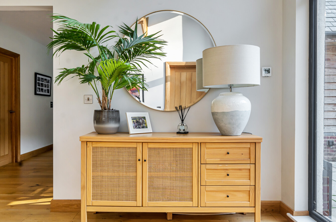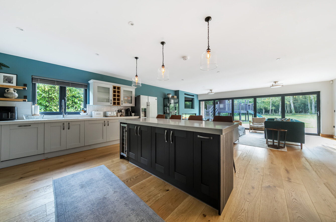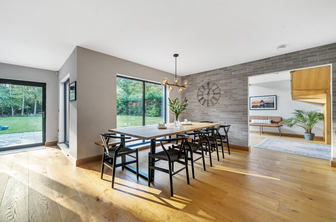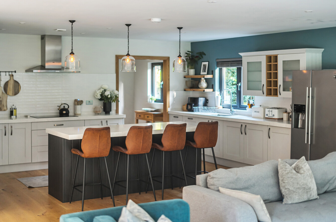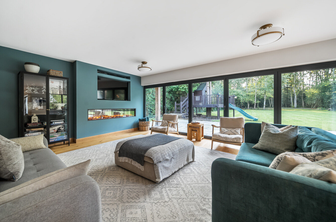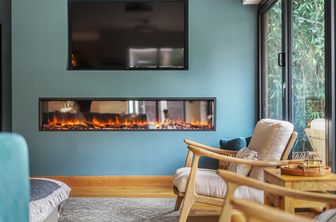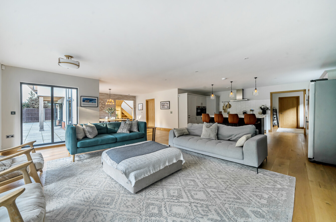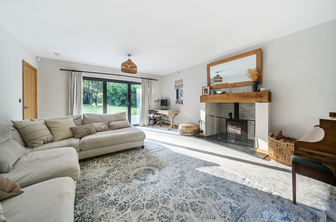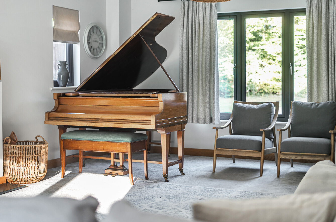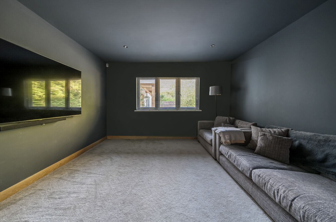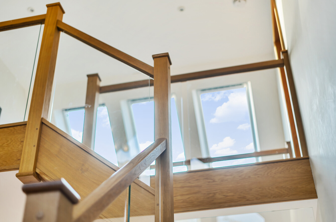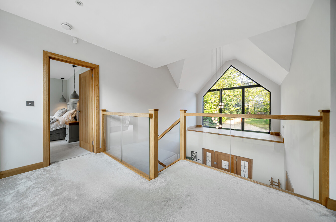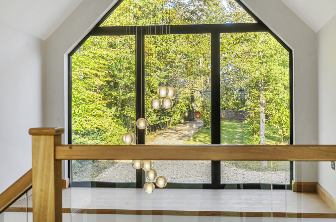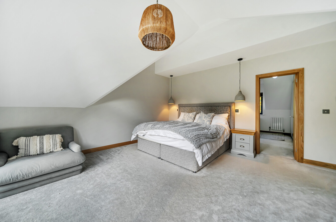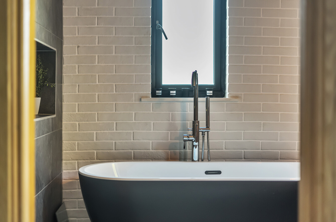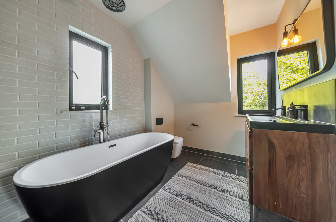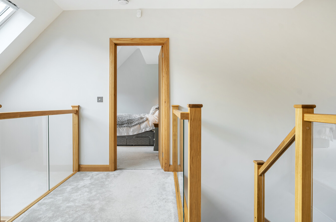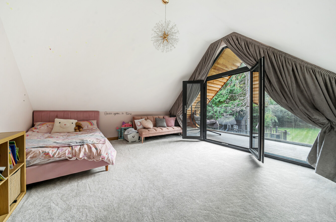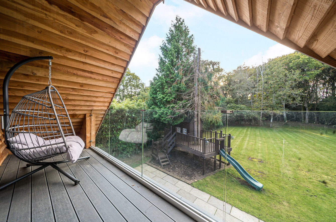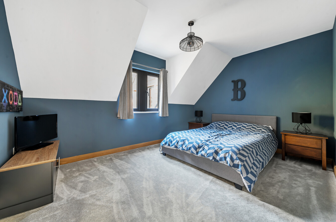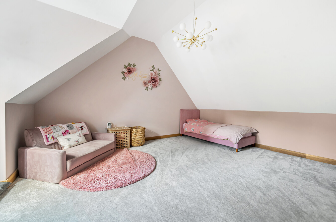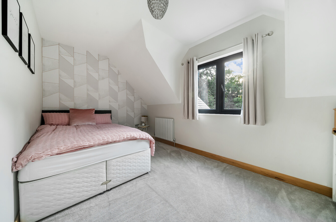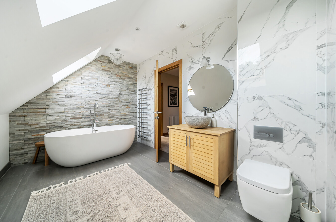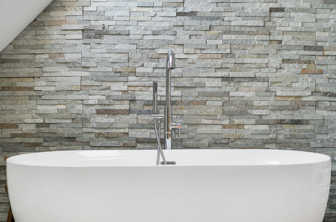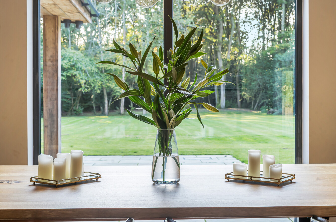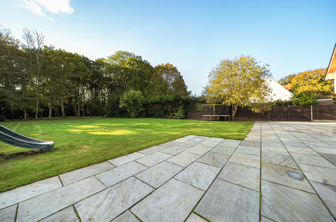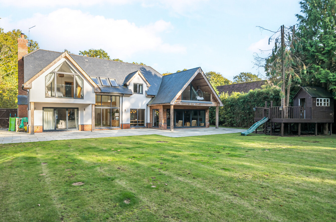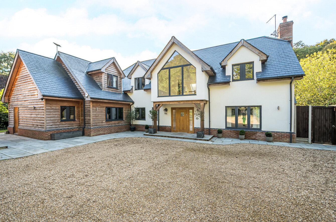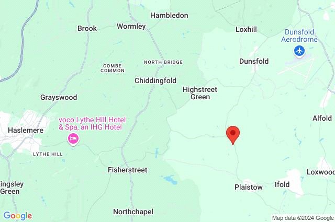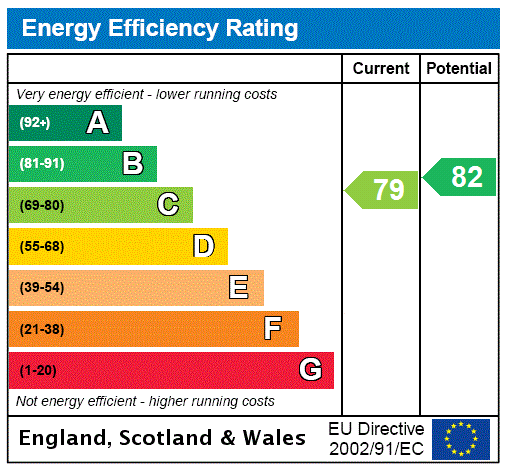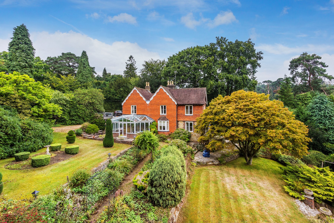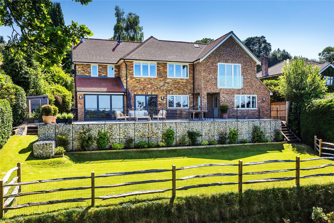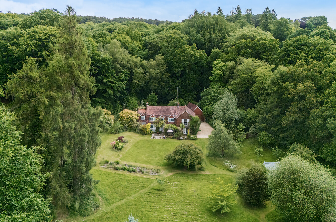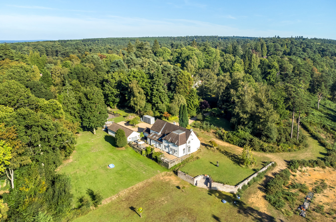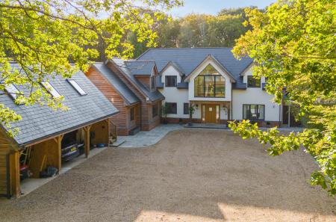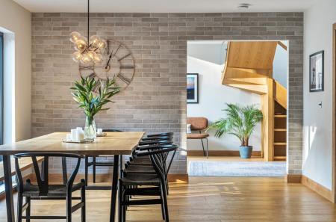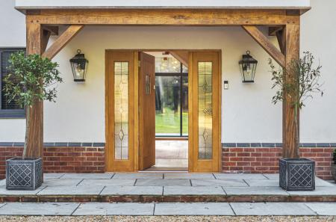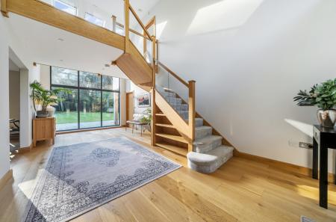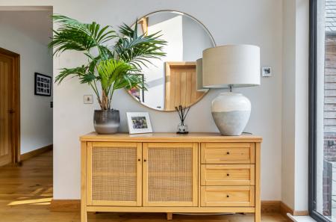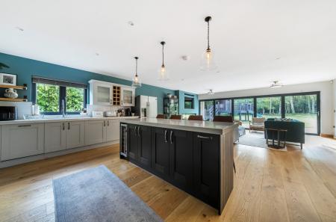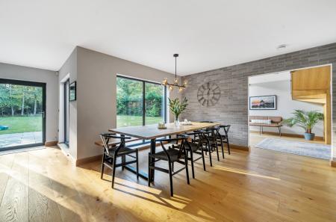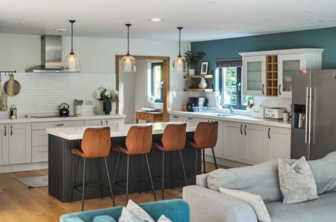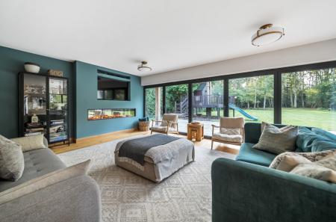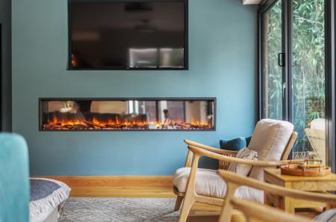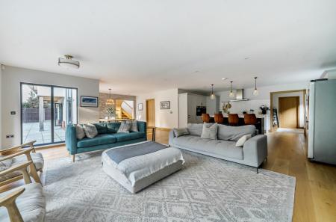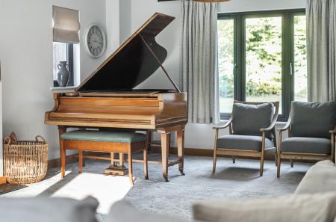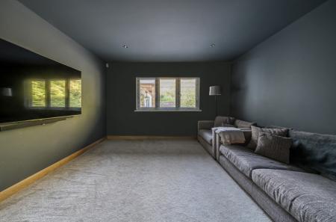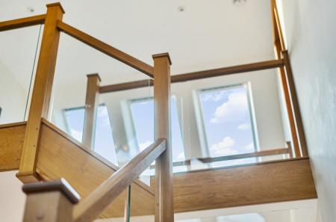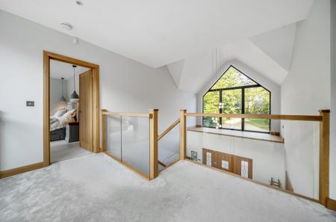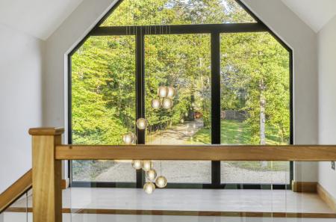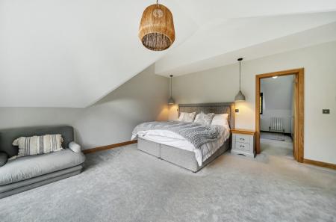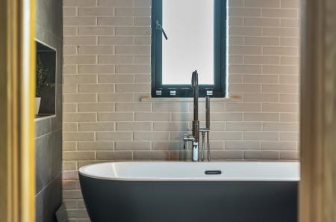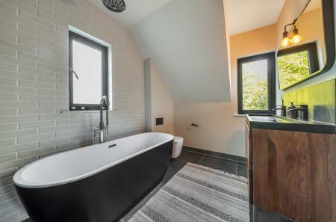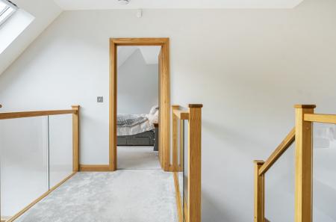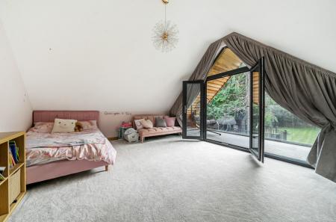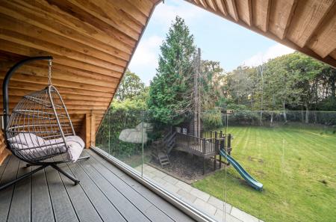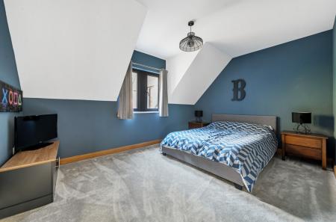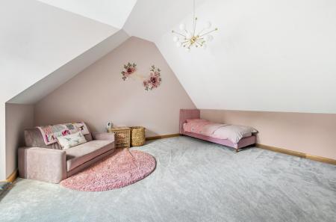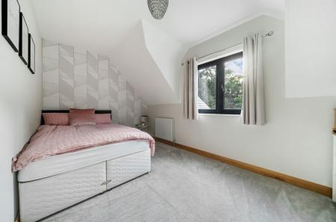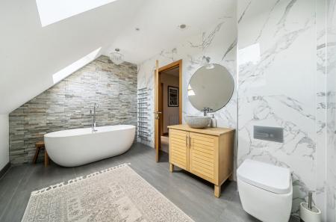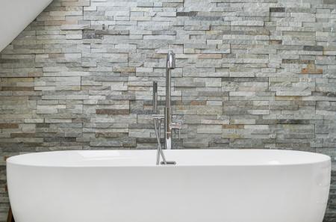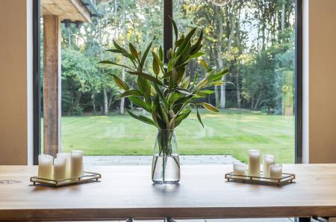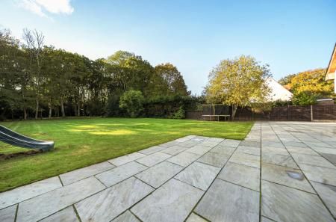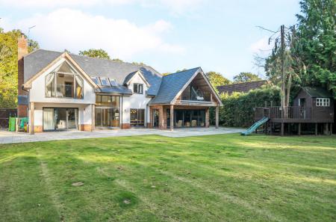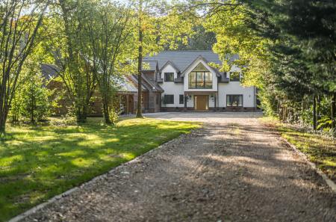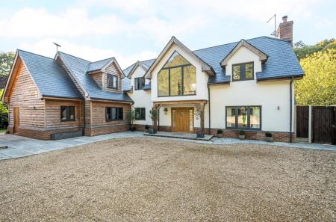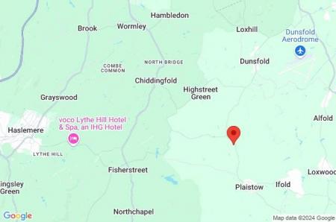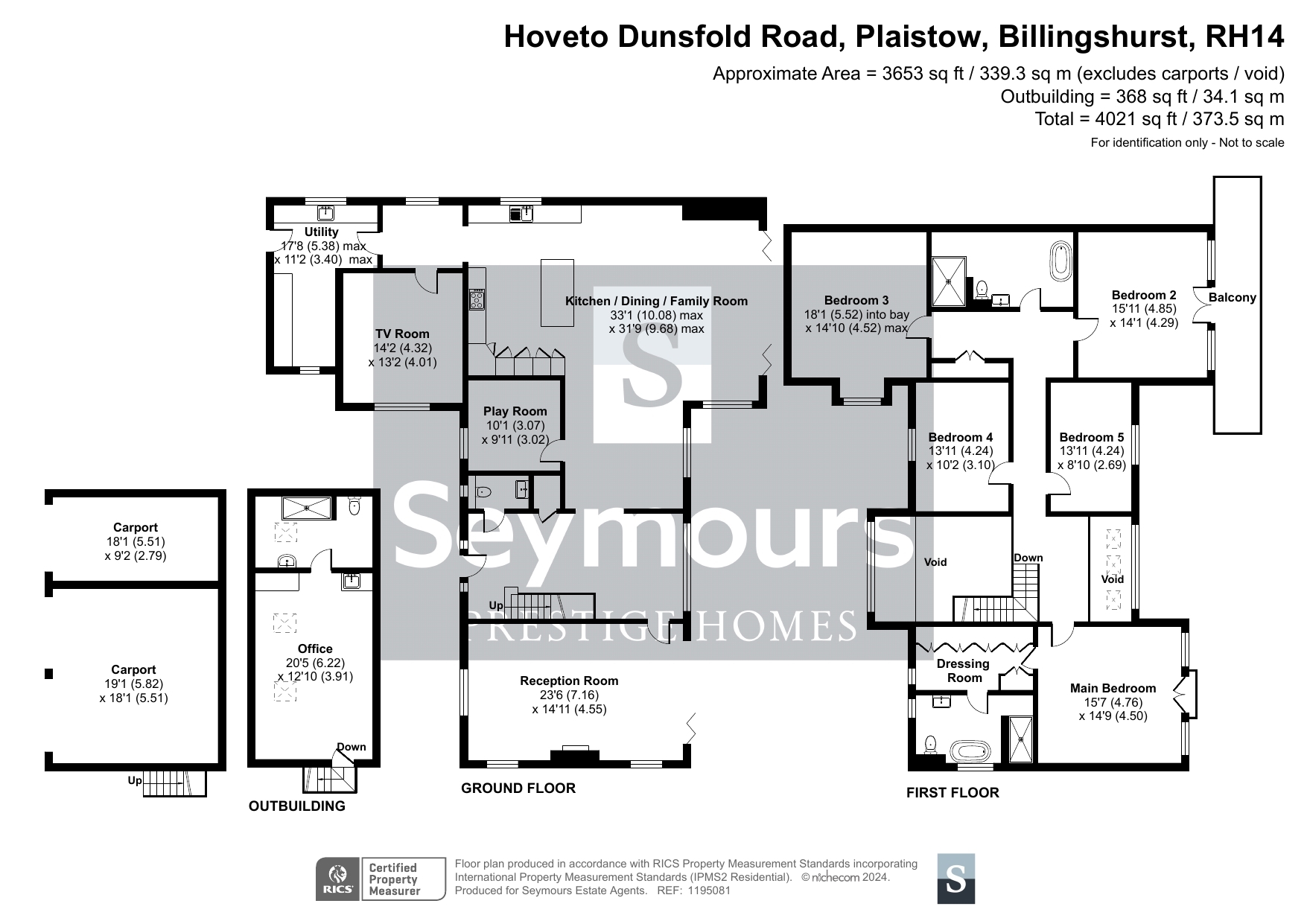5 Bedroom Detached House for sale in Billingshurst
A remarkable modern detached family home completed in 2021, beautifully nestled within over 1.5 acres of meticulously landscaped gardens and grounds. This stunning property seamlessly blends contemporary elegance with the tranquillity of rural living, offering an idyllic retreat for families while remaining conveniently close to local villages and towns.
Upon entering, you are greeted by an impressive double-height galleried entrance hall, where engineered oak flooring sets a tone of sophistication and warmth. This inviting space flows effortlessly into the heart of the home, where generous reception areas promise both comfort and versatility for family living and entertaining. The triple aspect reception room is a true highlight, drenched in natural light throughout the day, featuring full height windows and bi-folding doors that open to the expansive rear garden. This room is enhanced by a cozy log burner, perfect for creating a warm and inviting atmosphere during the colder months.
The open-plan kitchen, dining, and sitting area is designed for modern living, creating a dynamic space for family gatherings and social events. The kitchen is a culinary delight, boasting an extensive range of fitted units with sleek quartz work surfaces, an island breakfast bar, and high-end integral appliances, including twin Bosch ovens, an AEG induction hob, and a convenient drinks chiller. The adjoining dining area is brightened by a large window overlooking the rear garden, while the sitting area, with its entire rear wall of bi-folding doors, offers a seamless transition between indoor and outdoor living, making it ideal for al fresco dining and entertaining.
For families with children, the dedicated playroom provides a fantastic space for creativity and fun, while the adjacent TV room offers a cozy retreat for movie nights. Practicality is prioritized with a well-appointed utility room, equipped with additional fitted units, ample space for laundry appliances, and houses the pressurized hot water system.
Ascend the beautifully crafted staircase to discover the galleried landing, which leads to five generously sized double bedrooms. The luxurious main bedroom suite is a true sanctuary, featuring a wall of windows with integral double doors that open onto a private terrace overlooking the garden. This suite includes a spacious dressing room fitted with bespoke wardrobes and ample storage, while the ensuite bathroom is nothing short of a spa retreat, showcasing a contemporary freestanding bath, a walk-in shower cubicle, and double wash hand basins.
Each of the additional four double bedrooms is equally well-appointed, with ample natural light and thoughtful design. The second bedroom boasts its own integral double doors leading out onto a covered terrace, providing a peaceful spot to enjoy the surrounding views. A beautifully designed family bathroom features modern finishes, including a freestanding bath, walk-in shower cubicle, and stylish fixtures, ensuring comfort and luxury for all family members and guests.
Outside, Hoveto truly shines as an entertainer's dream. Electronic double gates open onto a long, driveway that leads to extensive parking, complemented by a detached oak-framed triple car port. Equipped with an electric car charging point and features an external staircase leading to a versatile office space above, complete with two Velux windows, fitted units, and a shower room�perfect for remote work or creative pursuits.
The extensive grounds encircling the property are a haven of tranquility, with mature hedging providing privacy and seclusion. The rear garden features a large terrace, complete with external power points, lighting, and taps, creating an ideal setting for outdoor gatherings. The expansive level lawn is perfect for children to play, complemented by a designated play area and a charming timber workshop/shed for storage or hobbies. At the far end of the garden, a lightly wooded area adds to the natural beauty and peaceful ambiance of the setting.
Hoveto embodies modern living, featuring sustainable elements such as underfloor heating throughout the ground floor, an air source heat pump system, and an electric car charging point, making it not only luxurious but also environmentally conscious. This exceptional family home is a rare find, offering unparalleled space, comfort, and tranquility in a peaceful rural location.
Whether you're hosting family gatherings, enjoying quiet evenings, or exploring the stunning gardens, Hoveto promises a lifestyle of elegance and relaxation. Don't miss your chance to make this dream home yours�schedule a viewing today and experience all that this exceptional property has to offer.
Important Information
- This is a Freehold property.
Property Ref: 549893_GOD240456
Similar Properties
4 Bedroom Detached House | Offers Over £1,750,000
View The Property Film Now!! Graceful, elegant and full of charm, Haslemount sits nestled within gloriously beautiful ga...
5 Bedroom Detached House | Guide Price £1,750,000
Beautifully created to maximise breathtaking views of the Surrey Hills landscape at every turn, Greenwich House offers a...
4 Bedroom Detached House | £1,750,000
Available for the first time in over 30 years, a charming four-bedroom detached home set within c.3 acres of tranquil gr...
6 Bedroom Detached House | Guide Price £2,750,000
A chance to create your very own rural idyll. Tucked away within the peace and exclusivity of a breathtaking 11.4 acre p...

Seymours (Haslemere)
High Street, Haslemere, Surrey, GU27 2JY
How much is your home worth?
Use our short form to request a valuation of your property.
Request a Valuation
