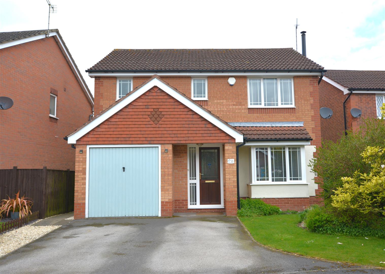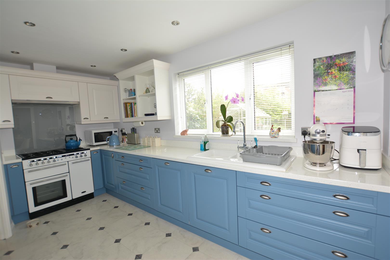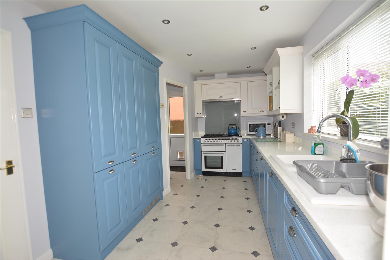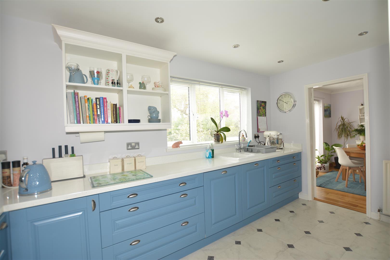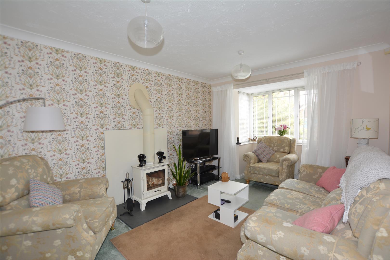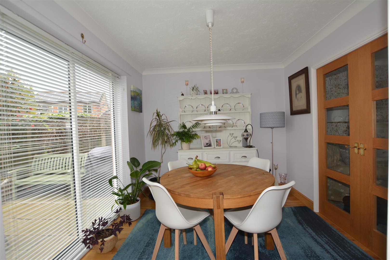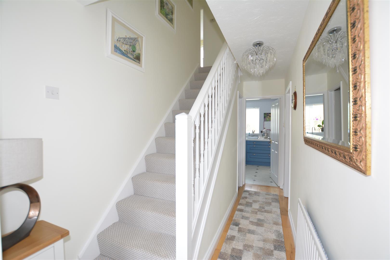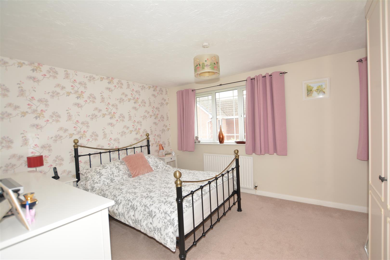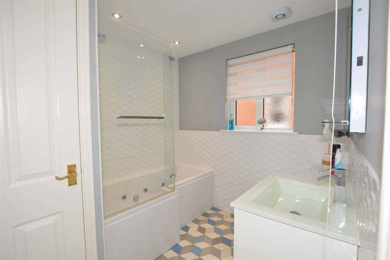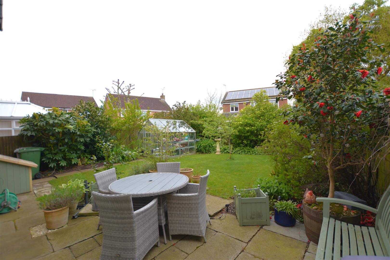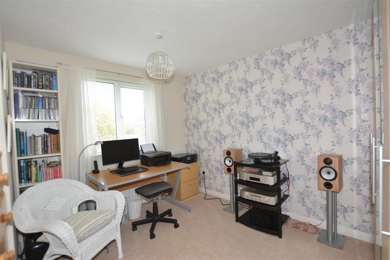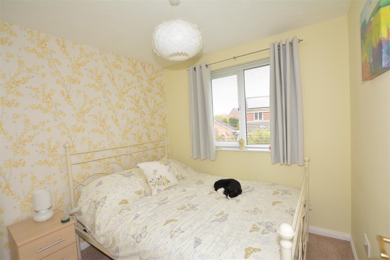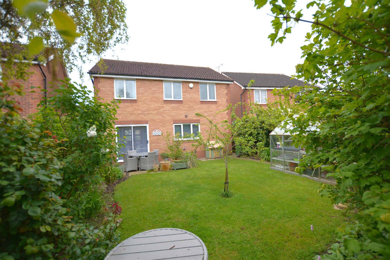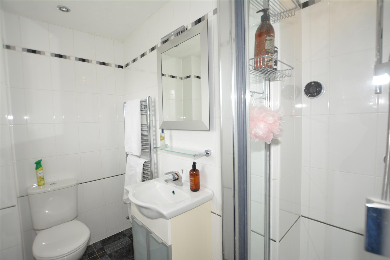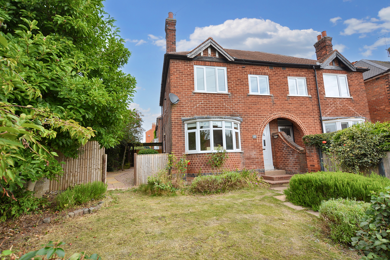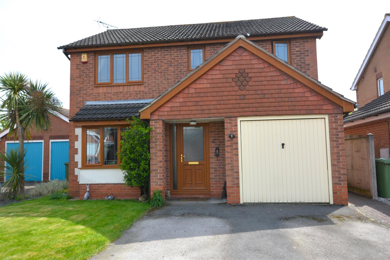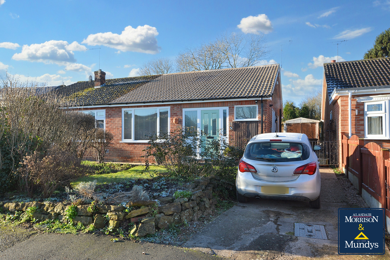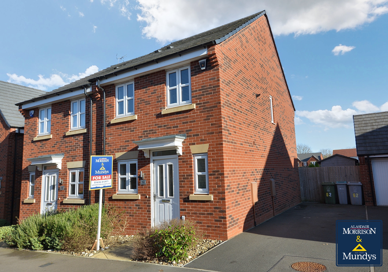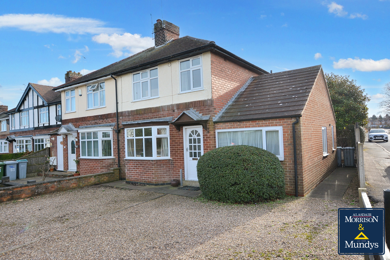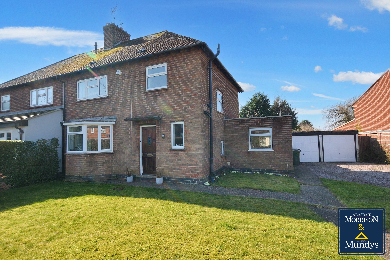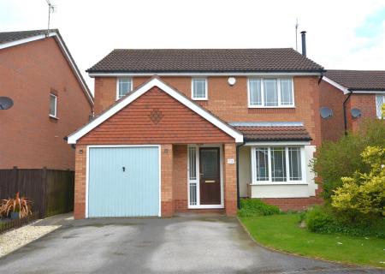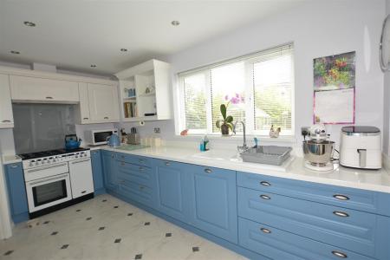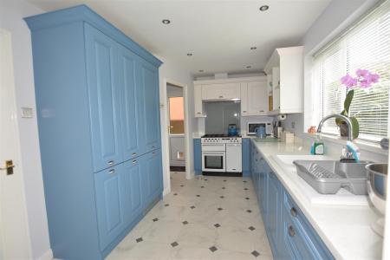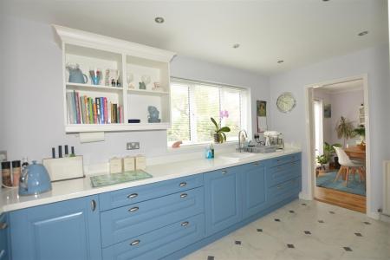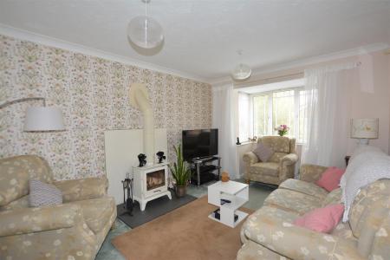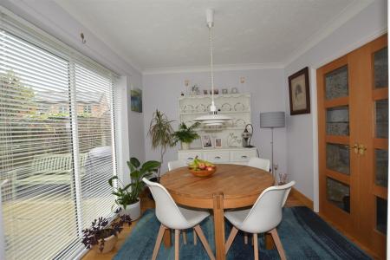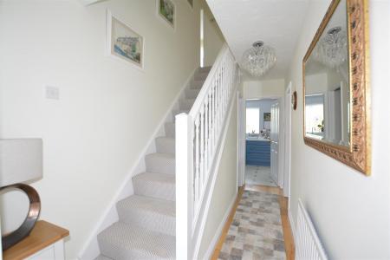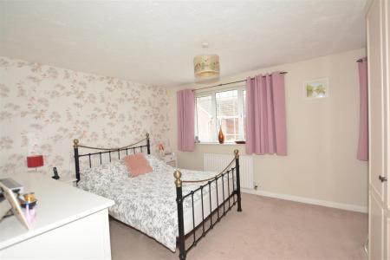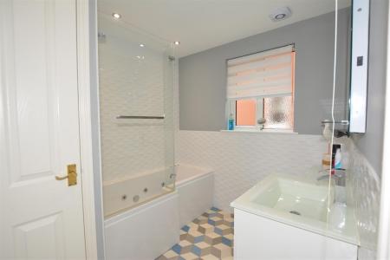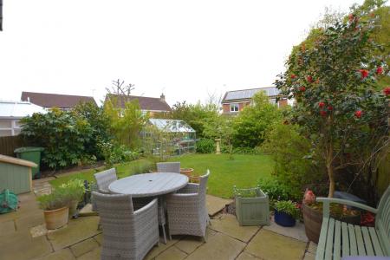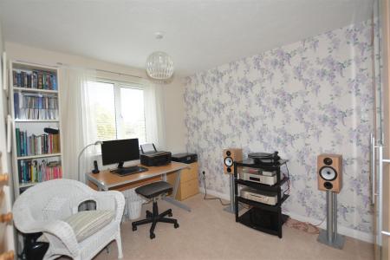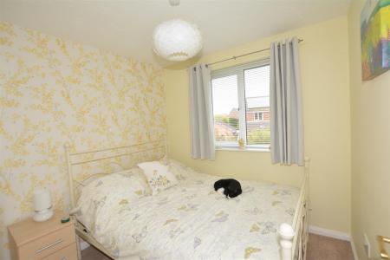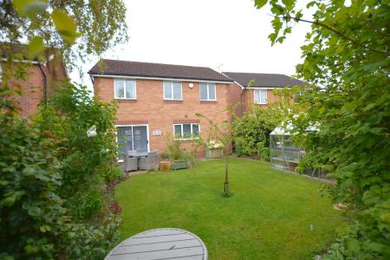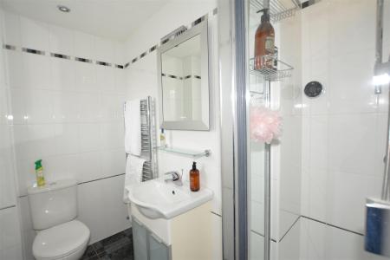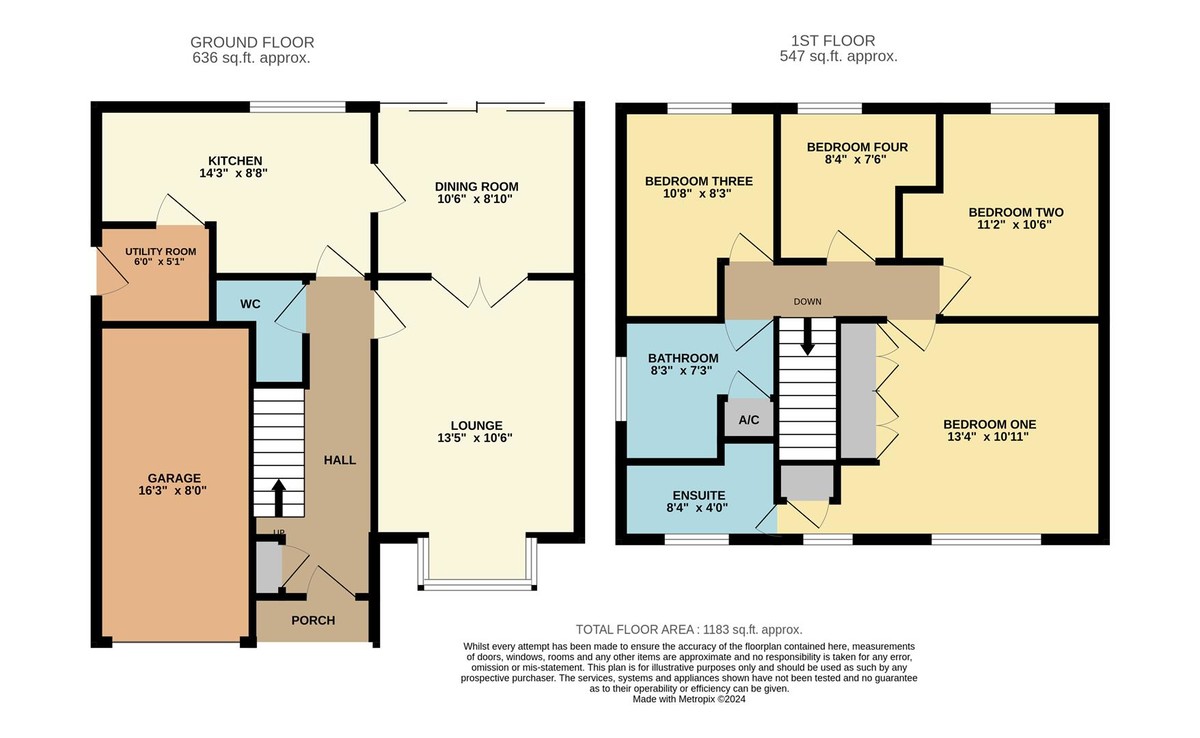- Detached House
- Four Bedrooms
- Well Presented
- Private Driveway & Garage
- Enclosed Rear Gardens
- En-suite To Master Bedroom
- Council Tax Band - D
- EPC Energy Rating - D
4 Bedroom Detached House for sale in Bilsthorpe
Well presented detached family home with accommodation extending to entrance hall, lounge, dining room, kitchen, utility room, four bedrooms, bathroom and en-suite to master. Private driveway and garage, enclosed rear garden and double glazing throughout.
Double glazed door to;
Entrance Hall Oak floor, coats cupboard, radiator and stairs off to first floor.
WC low flush wc, vanity wash hand basin and radiator.
Lounge 4.09m x 3.20m (13'5 x 10'6) Log burner, radiator, double glazed bay window to the front, double glazed double doors to;
Dining Room 3.20m x 2.69m (10'6 x 8'10) Oak floor, double glazed sliding door to the rear.
Kitchen 4.34m x 2.64m (14'3 x 8'8) Fitted with ample wall and floor units, inset sink with roll top worksurfaces, space for Range cooker with extractor over, larder cupboards, integrated dishwasher, space for fridge freezer, radiator, double glazed window to the rear.
Utility Room 1.83m x 1.55m (6'0 x 5'1) Larder cupboards, fitted base units, inset sink, double glazed door to the side.
First Floor Landing Loft access.
Bedroom One 4.06m x 3.33m (13'4 x 10'11) Fitted wardrobes, overstairs cupboard with shelving, radiator, two double glazed windows to the front.
Bedroom Two 3.40m x 3.20m (11'2 x 10'6) Radiator, double glazed window to the rear.
Bedroom Three 3.25m x 2.51m (10'8 x 8'3) Radiator, double glazed window to the rear.
Bedroom Four 2.54m x 2.29m (8'4 x 7'6) Radiator, double glazed window to the rear.
Bathroom 2.51m x 2.21m (8'3 x 7'3) Suite comprising Spa bath with shower and screen over, low flush wc, vanity wash hand basin, heated towel rail, part tiled walls, double glazed window to the side.
Outside To the front of the property is a private driveway providing off road parking for two cars, single garage with up and over door housing Ideal Classic central heating boiler. The rear garden has fully stocked borders and two flagstone patio areas all enclosed with a boundary fence. Outside tap, greenhouse and log store.
Local Authority Newark and Sherwood District Council, Castle House, Great North Road, Newark, NG24 1BY
Council Tax Band - D
Services All mains services are connected to the property. Mains drainage. We have not tested any apparatus, equipment, fittings or services and so cannot verify that they are in working order. The buyer is advised to obtain verification from their solicitor or surveyor.
Tenure Freehold with vacant possession.
Viewing Information By appointment with the office, call 01636 813971.
Property Ref: 675747_102125030871
Similar Properties
3 Bedroom Semi-Detached House | Guide Price £280,000
Well presented semi detached house with accommodation extending to hall, living room, kitchen/diner, utility room, three...
4 Bedroom Detached House | £275,000
Well presented detached house with accommodation briefly extending to entrance hall, fitted kitchen, living room, dining...
2 Bedroom Semi-Detached Bungalow | £275,000
Well appointed and modernised semi-detached bungalow situated in this popular location and offered for sale with NO ONWA...
2 Bedroom Semi-Detached House | £295,000
Exceptionally well maintained semi-detached house on this popular development on the outskirts of Southwell and benefitt...
Lower Kirklington Road, Southwell
4 Bedroom Semi-Detached House | Guide Price £315,000
Spacious semi detached house offered for sale with no onward chain, offering flexible living and conveniently located fo...
3 Bedroom Semi-Detached House | Guide Price £325,000
Situated on the outskirts of Southwell, on a large plot, this well appointed semi-detached house offers potential for fu...
How much is your home worth?
Use our short form to request a valuation of your property.
Request a Valuation

