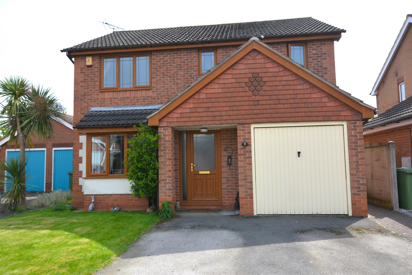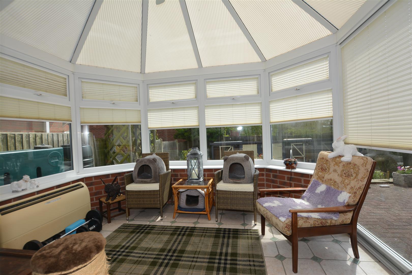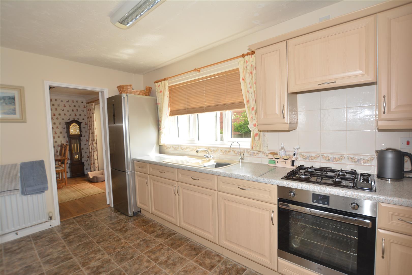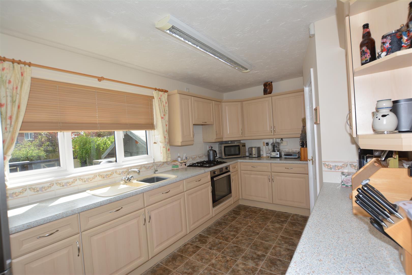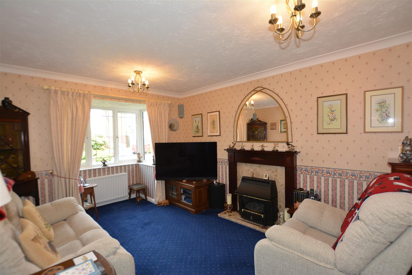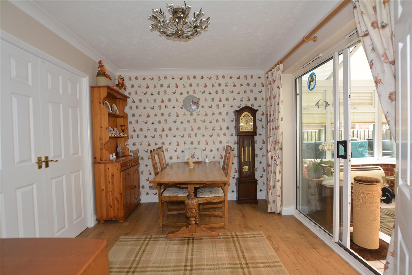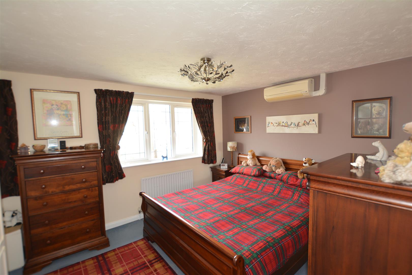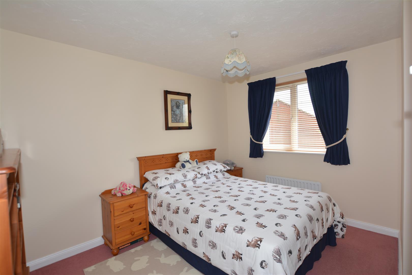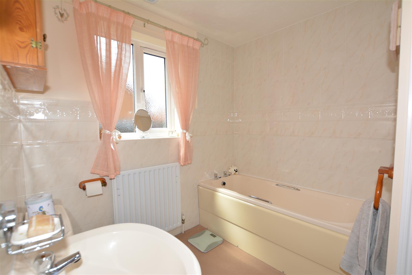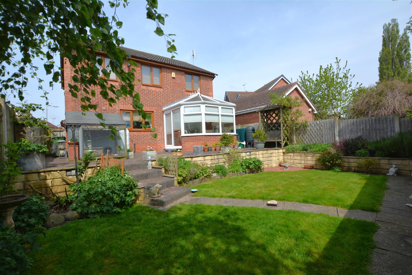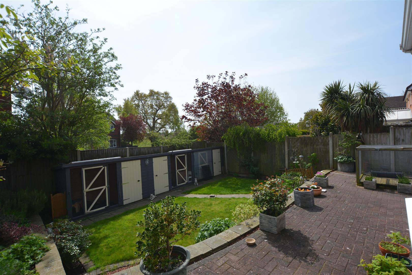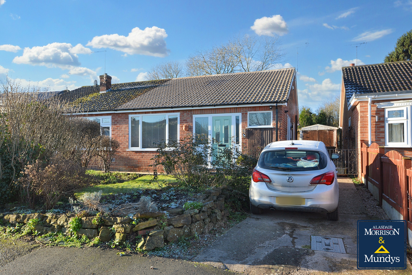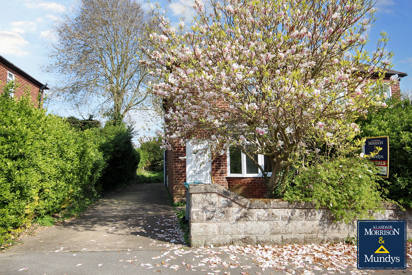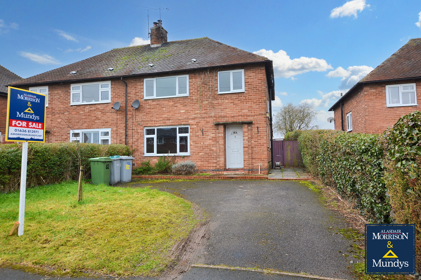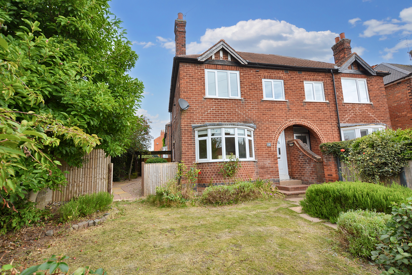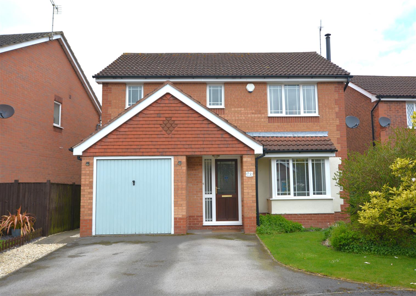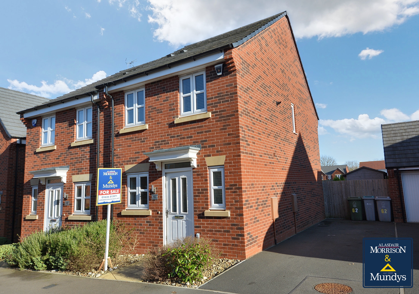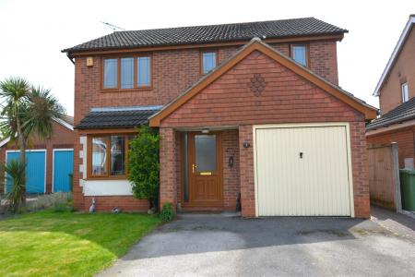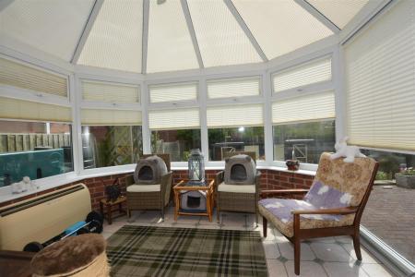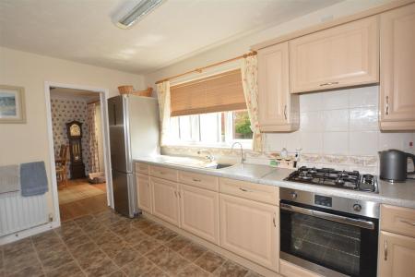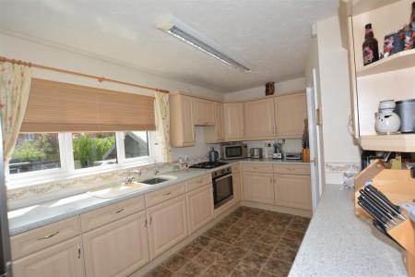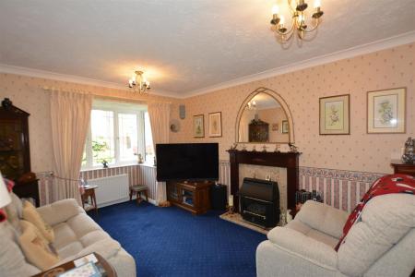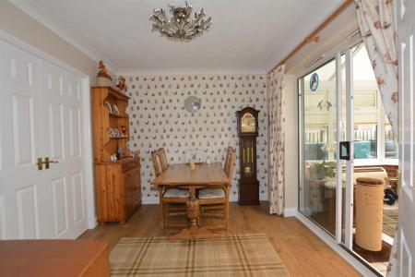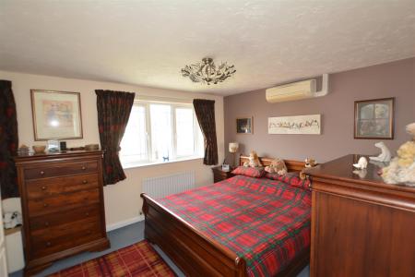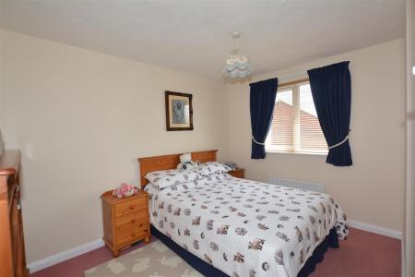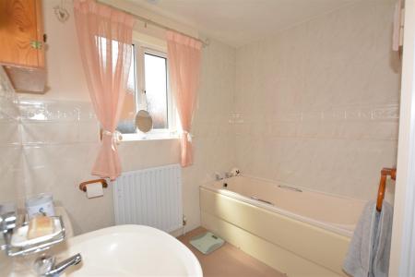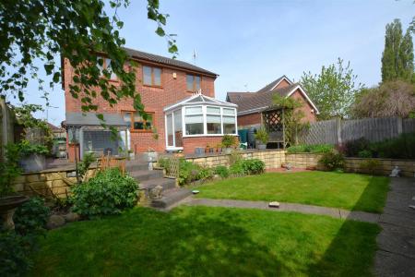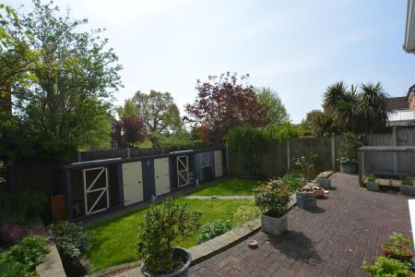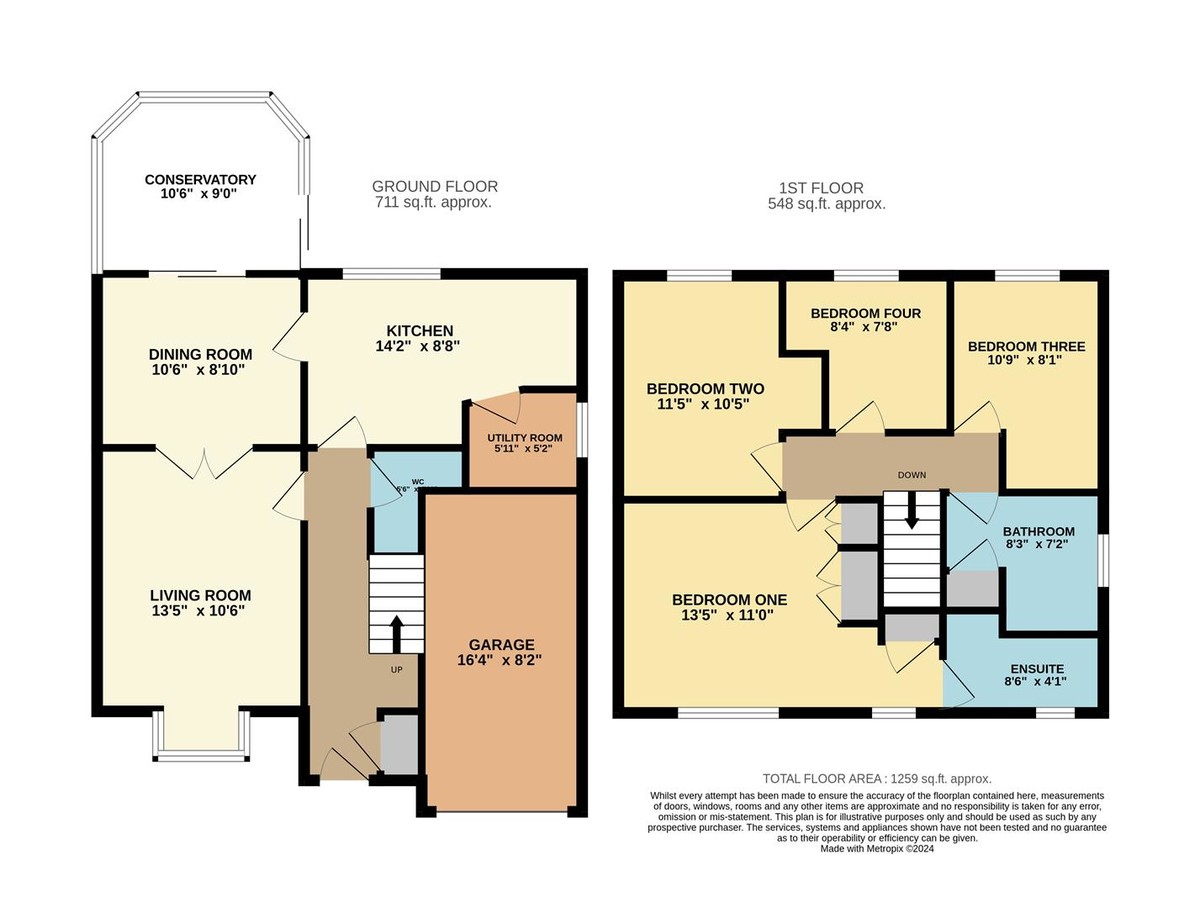- Detached House
- Four Bedrooms
- Driveway and Garage
- Landscaped Rear Garden
- Well Presented
- Easy Access to Southwell Trail
- Council Tax Band - D
- EPC Energy Rating - D
4 Bedroom Detached House for sale in Bilsthorpe
DESCRIPTION Well presented detached house with accommodation briefly extending to entrance hall, fitted kitchen, living room, dining room, conservatory, utility room, downstairs WC, four bedrooms and family bathroom. Private driveway leading to a single garage, landscaped rear gardens enjoying complete privacy. Pleasantly located with easy access to the Southwell Trail. New windows and doors have recently been fitted.
Double glazed door to;
Entrance Hall Cloaks cupboard, laminate flooring, radiator, stairs off to first floor
Living Room 4.09m x 3.20m (13'5 x 10'6) Gas fireplace with marble inset and hearth, radiator, Bay window to the front, double doors to the dining room
Dining Room 3.20m x 2.69m (10'6 x 8'10) Laminate flooring, radiator, sliding doors to the conservatory
Conservatory 3.20m x 2.74m (10'6 x 9'0) Brick base with double glazed windows and double glazed sliding door to the garden, air conditioning unit, tiled floor, ceiling fan
Kitchen 4.32m x 2.64m (14'2 x 8'8) Fitted with a range of wall and floor units with laminate worktops and tiled splash backs, built in single oven with gas hob and extractor over, one and a half bowl sink and drainer unit, space for fridge freezer, breakfast bar, double glazed window to the rear
Utility Room 1.80m x 1.57m (5'11 x 5'2) Base and wall cupboards, stainless steel sink and drainer unit with tiled splash back, space for washing machine and tumble dryer, radiator, double glazed door to the rear
WC 1.68m x 1.47m (5'6 x 4'10) Fitted with low flush wc, wash hand basin, tiled splash back
First Floor Landing Loft access
Bedroom One 4.09m x 3.35m (13'5 x 11'0) Two fitted wardrobes, built in cupboard, radiator, air conditioning unit, two double glazed windows to the front
En Suite 2.59m x 1.24m (8'6 x 4'1) Shower enclosure, low flush wc, wash hand basin, splash tiled walls, radiator, double glazed window to the front
Bedroom Two 3.48m x 3.18m (11'5 x 10'5) Radiator, double glazed window to the rear
Bedroom Three 3.28m x 2.46m (10'9 x 8'1) Currently used as a study, radiator, double glazed window to the rear
Bedroom Four 2.54m x 2.34m (8'4 x 7'8) Air conditioning unit, radiator, double glazed window to the rear
Bathroom 2.51m x 2.18m (8'3 x 7'2) Suite comprising panelled bath, low flush wc, wash hand basin, airing cupboard with shelving, radiator, double glazed window to the side
Garage 4.98m x 2.49m (16'4 x 8'2) Single garage with up and over door, power and light housing Ideal Classic central heating boiler.
Outside To the front of the property is a private driveway leading to the garage and gated side access leading to the rear. The rear garden has a raised patio area with steps leading to a lawn area with raised flower beds.
Local Authority Newark and Sherwood District Council, Castle House, Great North Road, Newark, NG24 1BY
Council Tax Band D
Services All mains services are connected to the property. Mains drainage. We have not tested any apparatus, equipment, fittings or services and so cannot verify that they are in working order. The buyer is advised to obtain verification from their solicitor or surveyor.
Tenure Freehold with vacant possession.
Viewing Information By appointment with the office, call 01636 813971.
Property Ref: 675747_102125030885
Similar Properties
2 Bedroom Semi-Detached Bungalow | £275,000
Well appointed and modernised semi-detached bungalow situated in this popular location and offered for sale with NO ONWA...
2 Bedroom Semi-Detached House | Guide Price £250,000
GUIDE PRICE £250,000 - £265,000 - OFFERED FOR SALE WITH NO ONWARD CHAIN - this semi-detached house located in the much s...
3 Bedroom Semi-Detached House | £250,000
NO ONWARD CHAIN - A spacious and extended semi detached house offering flexible accommodation extending to 1,164 sqft wh...
3 Bedroom Semi-Detached House | Guide Price £280,000
Well presented semi detached house with accommodation extending to hall, living room, kitchen/diner, utility room, three...
Bramble Close, Bilsthorpe, Newark
4 Bedroom Detached House | £290,000
Well presented detached family home with accommodation extending to entrance hall, lounge, dining room, kitchen, utility...
2 Bedroom Semi-Detached House | £295,000
Exceptionally well maintained semi-detached house on this popular development on the outskirts of Southwell and benefitt...
How much is your home worth?
Use our short form to request a valuation of your property.
Request a Valuation

