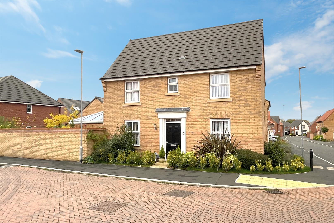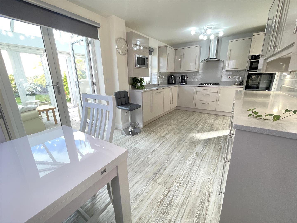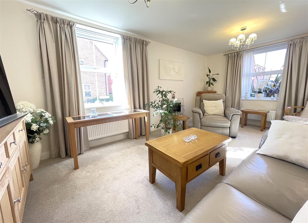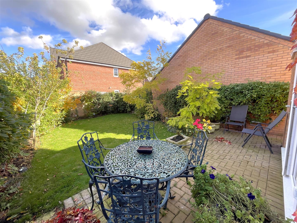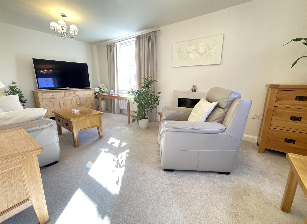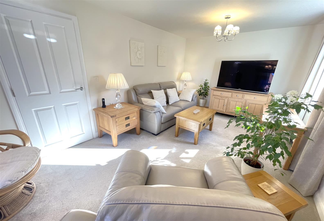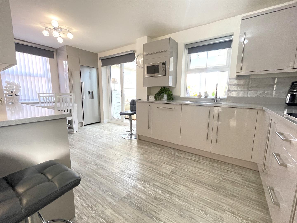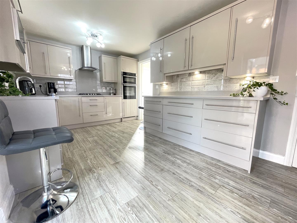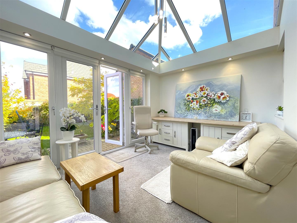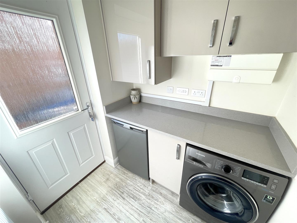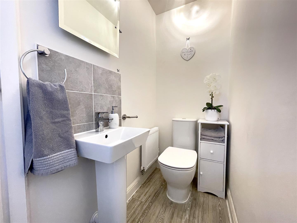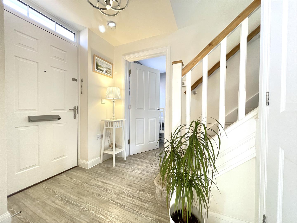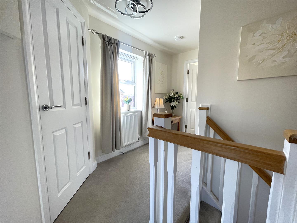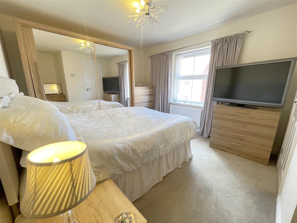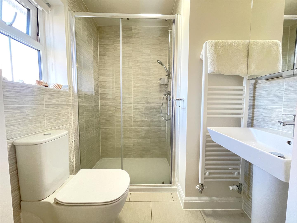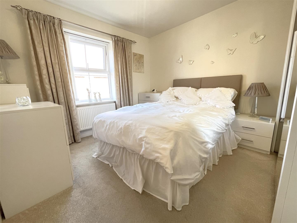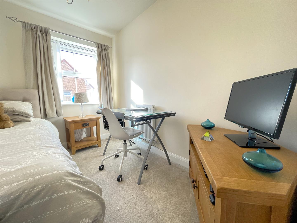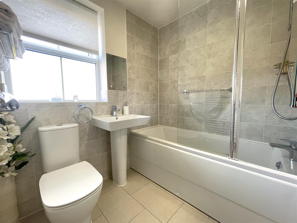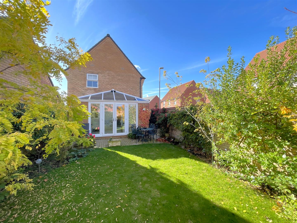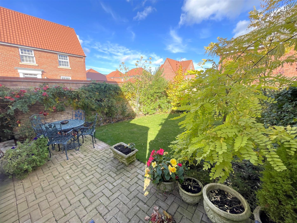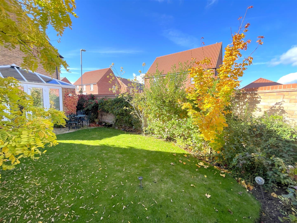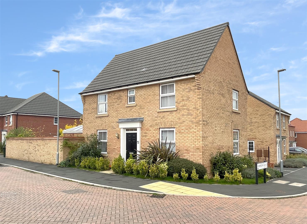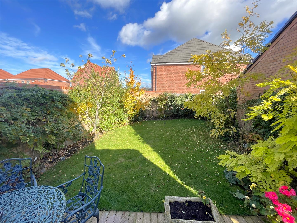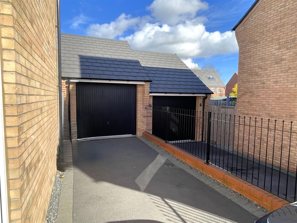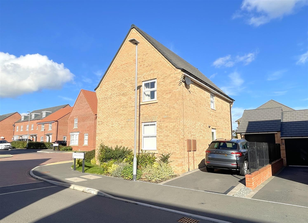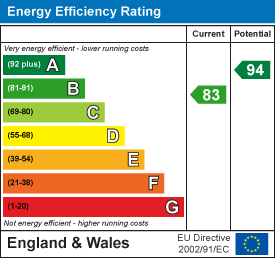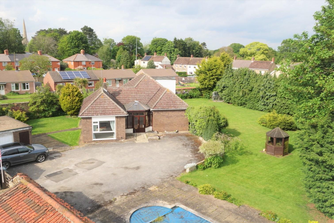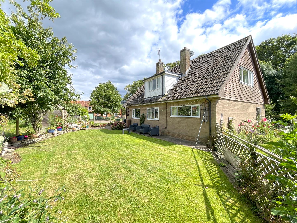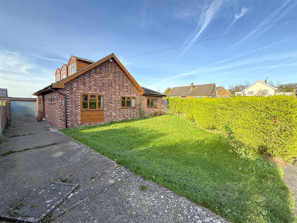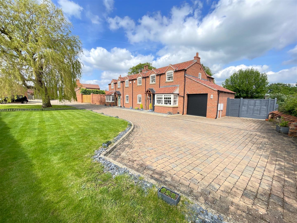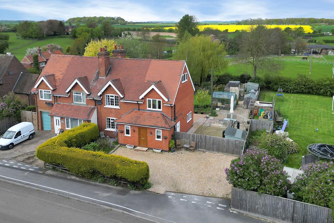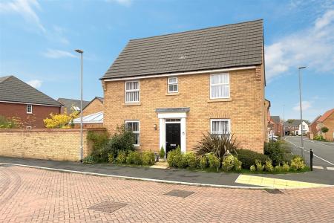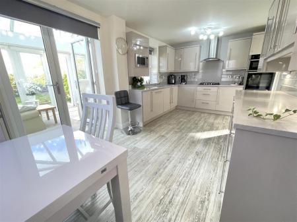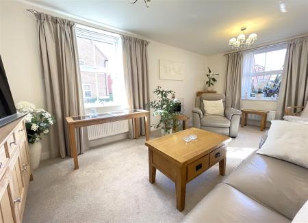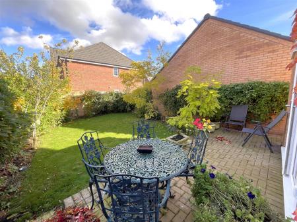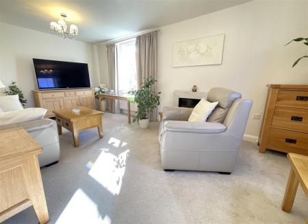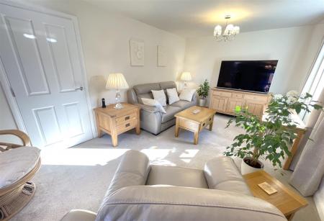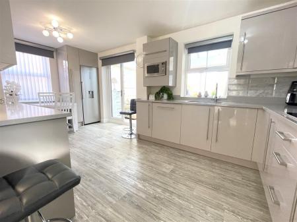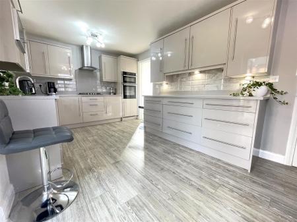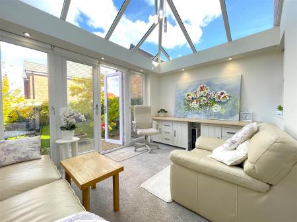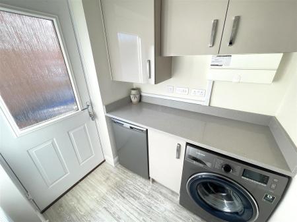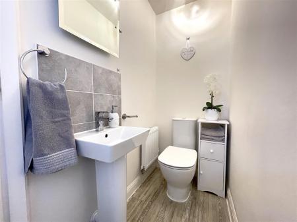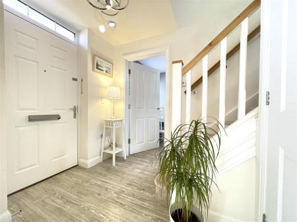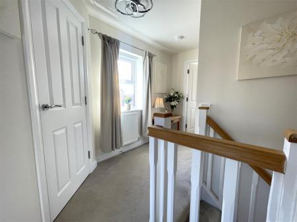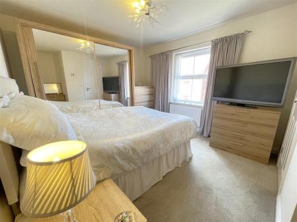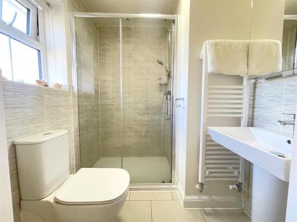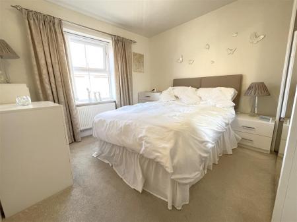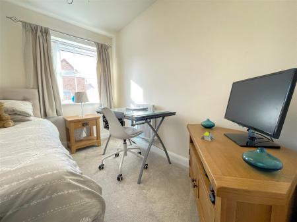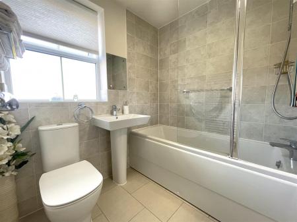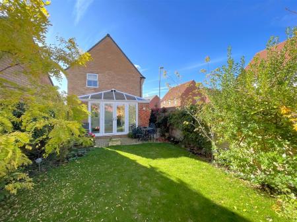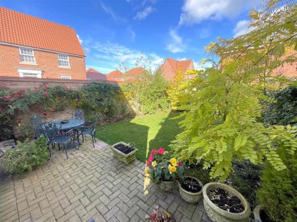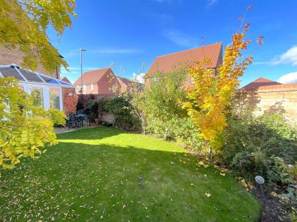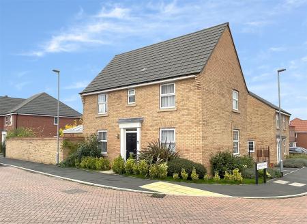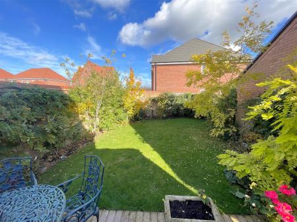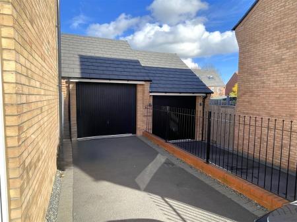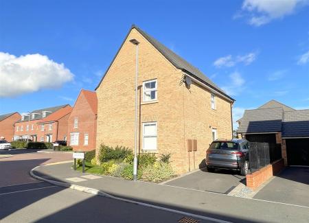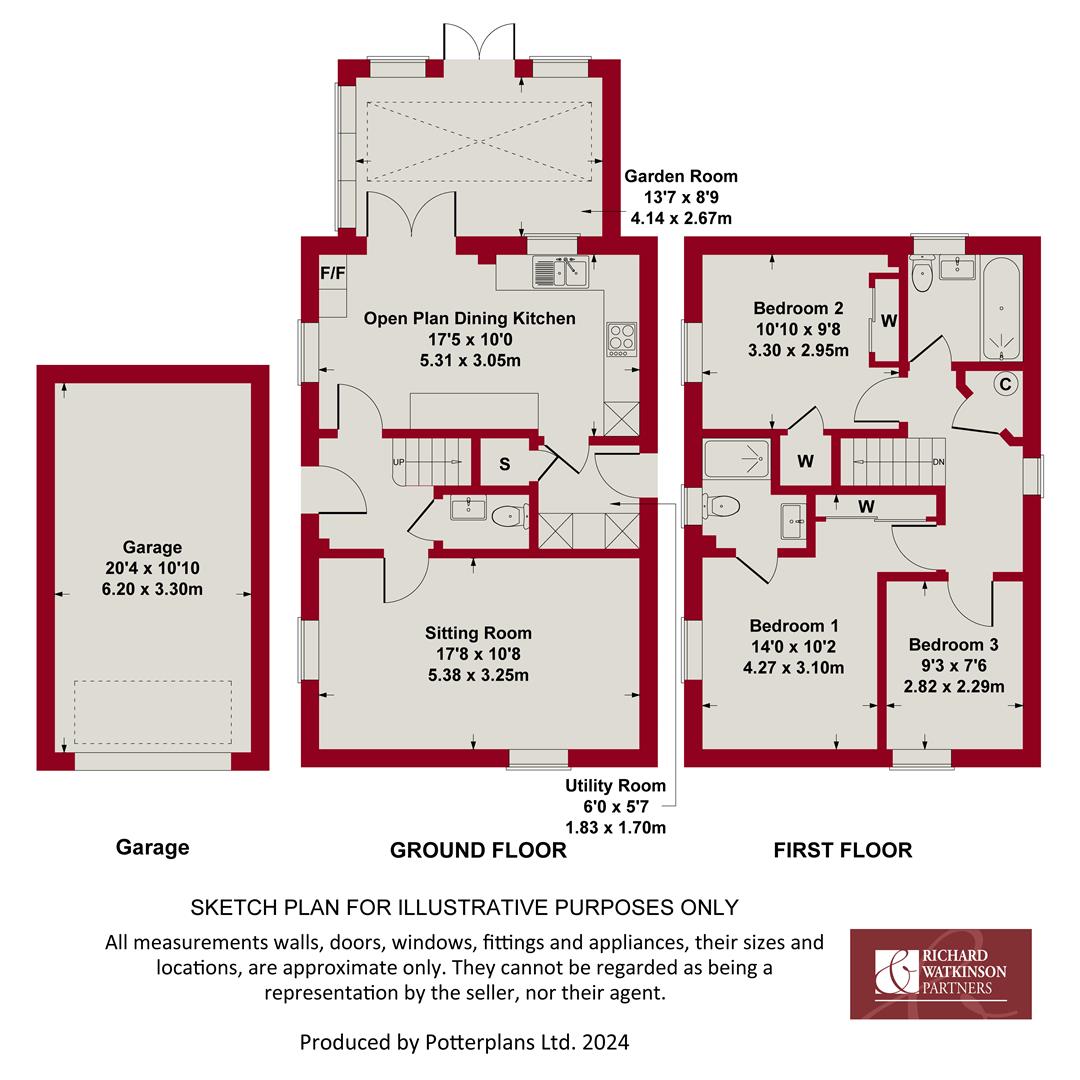- Detached Family Home
- 3 Bedrooms
- 2 Receptions
- Extended Accommodation
- Ground Floor Cloakroom & Utility
- Ensuite & Main Bathroom
- Pleasant Established Garden
- Driveway & Garage
- Corner Plot
- Viewing Highly Recommended
3 Bedroom Detached House for sale in Bingham
** DETACHED FAMILY HOME ** 3 BEDROOMS ** 2 RECEPTIONS ** EXTENDED ACCOMMODATION ** GROUND FLOOR CLOAKROOM & UTILITY ** ENSUITE & MAIN BATHROOM ** PLEASANT ESTABLISHED GARDEN ** DRIVEWAY & GARAGE ** CORNER PLOT ** VIEWING HIGHLY RECOMMENDED **
An excellent opportunity to purchase a detached contemporary home, originally completed by David Wilson Homes to their Hadley design. The property offers a versatile level of accommodation which has been extended from the original design with the addition of a light and airy reception to the rear that benefits from a clear glass lantern to the ceiling, windows to two elevations and French doors leading out into the garden. This in turn links back into the kitchen, which is a pleasant dual aspect room, creating an excellent everyday living/entertaining space. The property has seen various other upgrades from the standard finish with quartz preparation surfaces and additional units to the kitchen.
The property also offers neutral decoration throughout, UPVC double glazing and gas central heating. To the first floor there are three bedrooms, the master benefitting from ensuite facilities, and separate family bathroom while to the ground floor there are two main receptions, a breakfast kitchen, useful utility and ground floor cloakroom, all leading off an initial central hallway.
As well as the main accommodation the property occupies a pleasant corner plot in what is now an established area of the development, having a tandem length driveway and garage with electric car charging point and a walled side garden which is well stocked with a range of trees and shrubs, central lawn and paved terrace.
The property would be ideal for a wide range of prospective purchasers whether it be single or professional couples, young families making use of the local schools or also, potentially, those downsizing from larger dwellings and looking for a modern, efficient home, close to amenities.
Overall viewing comes highly recommended to appreciate both the location and accommodation on offer.
Bingham - The market town of Bingham is well equipped with amenities including a range of shops, primary and secondary schools, doctors and dentists, leisure centre and railway station with links to Nottingham and Grantham. The town is conveniently located for commuting situated at the intersection of the A52 and A46 and with good road links to the A1 and M1.
A COMPOSITE ENTRANCE DOOR LEADS THROUGH INTO:
Initial Entrance Hall - 2.13m x 1.96m (7' x 6'5") - Having staircase rising to the first floor landing and central heating radiator.
Further doors leading to:
Ground Floor Cloakroom - 1.45m x 0.91m (4'9" x 3') - Having a two piece contemporary suite comprising close coupled WC and pedestal washbasin with chrome mixer tap and tiled splash backs and central heating radiator.
Sitting Room - 5.38m x 3.25m (17'8" x 10'8") - A light and airy space which benefits from a south to westerly aspect with double glazed windows to the front and side, the focal point to the room being a contemporary wall mounted coal effect electric fire, the room also having central heating radiator and deep skirting.
Open Plan Dining Kitchen - 5.31m x 3.05m (17'5" x 10') - A well proportioned space which links through into the useful addition of a garden room at the side which, combined, creates an everyday entertaining/living space. The kitchen is large enough to accommodate a dining/breakfast area and is fitted with a generous range of contemporary wall, base and drawer units including full height larder unit and alcove for free standing fridge, having gloss door fronts and brush metal door furniture, quartz preparation surfaces, under mounted sink unit with chrome swan neck mixer tap and metro style tiled splash backs, under unit lighting, integrated appliances including double Neff oven, Cooke & Lewis four ring gas hob with glass and stainless steel chimney hood over and dishwasher, double glazed windows to the front and side and French doors leading into:
Garden Room - 4.14m x 2.67m (13'7" x 8'9") - A useful addition to the property providing a further versatile reception space which links out into the rear garden. The room having attractive clear glass, double glazed, roof, inset downlighters, fitted base units and double glazed French doors leading into the garden.
RETURNING TO THE KITCHEN A FURTHER DOOR LEADS THROUGH INTO:
Utility Room - 1.83m x 1.70m (6' x 5'7") - Having fitted wall and base units which complement the main kitchen, quartz work surface and upstands, plumbing for washing machine and space for further free standing appliance, wall mounted gas central heating boiler, useful under stairs storage cupboard, central heating radiator and double glazed exterior door to the rear.
RETURNING TO THE MAIN ENTRANCE HALL A SPINDLE BALUSTRADE STAIRCASE RISES TO:
First Floor Landing - 3.66m max x 2.01m max (12' max x 6'7" max) - Having built in airing cupboard, central heating radiator and double glazed window.
Further doors leading to:
Bedroom 1 - 3.10m x 4.27m max (10'2" x 14' max) - A double bedroom having aspect to the front and benefitting from ensuite facilities, having central heating radiator and double glazed window.
A further door leads through into:
Ensuite Shower Room - 1.83m max x 1.75m max (6' max x 5'9" max) - An L shaped ensuite having contemporary suite comprising double length shower enclosure with sliding screen and wall mounted shower mixer, close coupled WC and pedestal washbasin with chrome mixer tap and tiled splash backs, contemporary towel radiator and double glazed window to the front.
Bedroom 2 - 3.30m x 2.95m (excluding cupboard) (10'10" x 9'8" - A further double bedroom having aspect to the front with useful over stairs storage cupboard, central heating radiator and double glazed window.
Bedroom 3 - 2.82m x 2.29m (9'3" x 7'6") - Having aspect to the side with central heating radiator and double glazed window.
Bathroom - 1.80m x 2.01m (5'11" x 6'7") - Having a contemporary suite comprising panelled bath with chrome mixer tap, wall mounted Mira electric shower over and glass screen, close coupled WC and pedestal washbasin with tiled splash backs, contemporary towel radiator and double glazed window.
Exterior - The property occupies a pleasant corner plot within this now established area of the development having relatively low maintenance front and side gardens that are partly lawned with established wood chipping borders with inset shrubs and pathway to the front door. To the rear of the property is a Tarmacadam driveway providing off road car standing for several vehicles which leads to an oversized single garage. A courtesy gate gives access into an established walled side garden with initial paved terrace, central lawn and borders well stocked with a range of trees and shrubs.
Garage - 6.20m deep x 3.30m wide (20'4" deep x 10'10" wide) - Having open truss roof, power and light and electric car charging point.
Council Tax Band - Rushcliffe Borough Council - Band C
Tenure - Freehold
Service Charge - Please note that there is a service charge for the communal areas within the development with further details upon request.
Additional Information - Please see the links below to check for additional information regarding environmental criteria (i.e. flood assessment), school Ofsted ratings, planning applications and services such as broadband and phone signal. Note Richard Watkinson & Partners has no affiliation to any of the below agencies and cannot be responsible for any incorrect information provided by the individual sources.
Flood assessment of an area:_
https://check-long-term-flood-risk.service.gov.uk/risk#
Broadband & Mobile coverage:-
https://checker.ofcom.org.uk/en-gb/broadband-coverage
School Ofsted reports:-
https://reports.ofsted.gov.uk/
Planning applications:-
https://www.gov.uk/search-register-planning-decisions
Property Ref: 59501_33478214
Similar Properties
High Street, Caythorpe, Lincolnshire
4 Bedroom Detached Bungalow | Guide Price £400,000
** INDIVIDUAL DETACHED DORMER STYLE HOME ** APPROXIMATELY 1650 SQ FT ** PLOT APPROACHING HALF AN ACRE ** 4 BEDROOMS ** G...
3 Bedroom Detached House | Guide Price £399,950
** DETACHED CHALET STYLE HOME ** GENEROUS 0.192 ACRE PLOT ** GARDENS TO ALL SIDES ** AMPLE OFF ROAD PARKING ** CONSIDERA...
5 Bedroom Detached Bungalow | £395,000
** DETACHED CHALET STYLE HOME ** UP TO 5 BEDROOMS ** 2 RECEPTIONS ** GROUND FLOOR BATHROOM & 1ST FLOOR SHOWER ROOM ** ID...
3 Bedroom Semi-Detached House | £415,000
** COTTAGE STYLE SEMI DETACHED HOME ** DECEPTIVE LEVEL OF ACCOMMODATION ** TASTEFULLY DESIGNED & APPOINTED ** CONTEMPORA...
4 Bedroom Semi-Detached House | £424,999
** TRADITIONAL SEMI-DETACHED HOME ** EXTENDED & RECONFIGURED ** TASTEFULLY MODERNISED THROUGHOUT ** ACCOMMODATION OVER 3...
4 Bedroom Detached House | £425,000
** DETACHED CHALET STYLE HOME ** SIGNIFICANTLY EXTENDED & RECONFIGURED ** APPROACHING 1,900 SQ.FT. ** 4 BEDROOMS 3 RECEP...

Richard Watkinson & Partners (Bingham)
10 Market Street, Bingham, Nottinghamshire, NG13 8AB
How much is your home worth?
Use our short form to request a valuation of your property.
Request a Valuation
