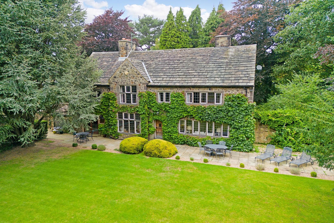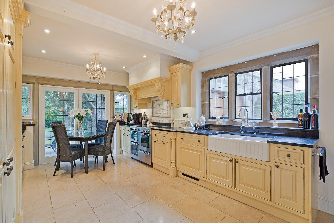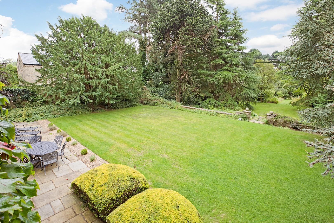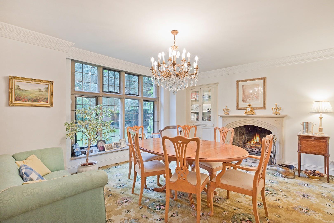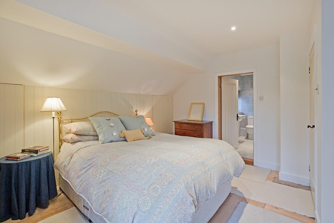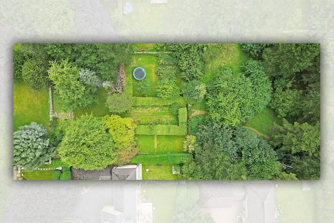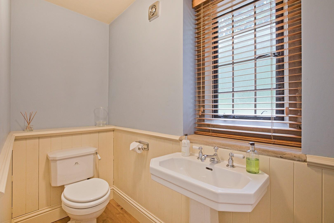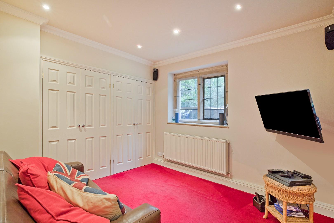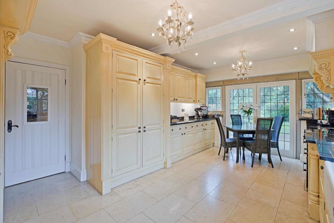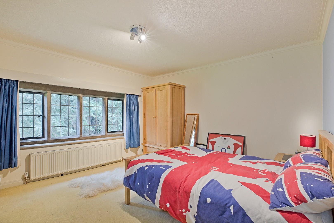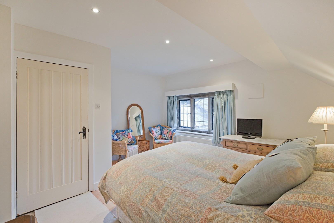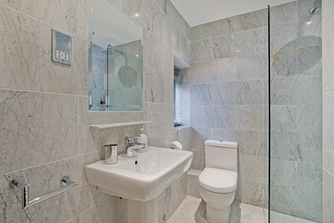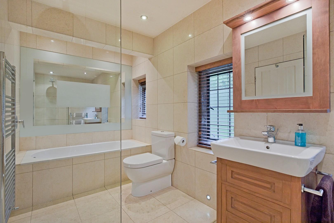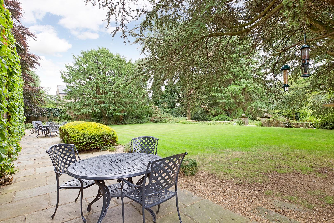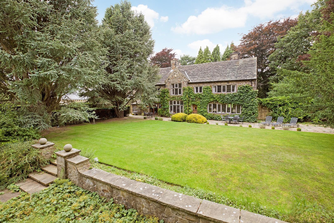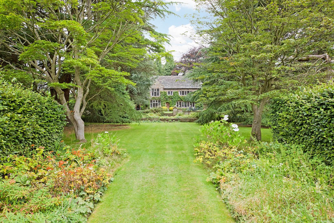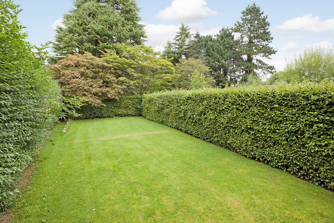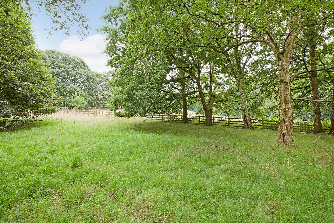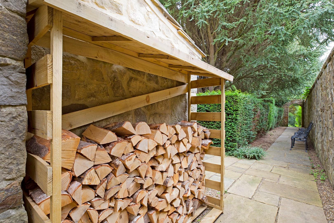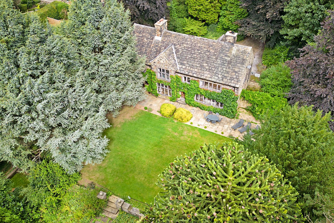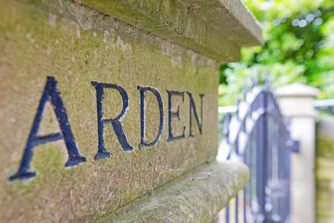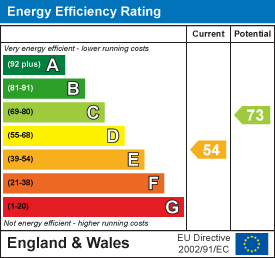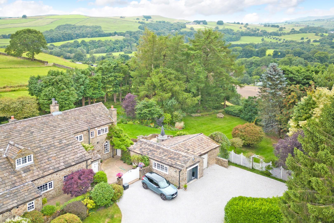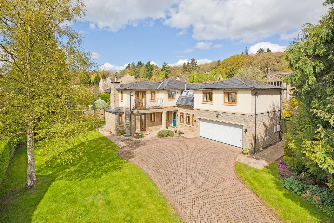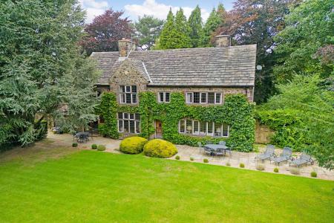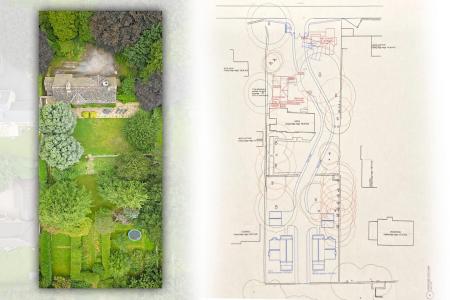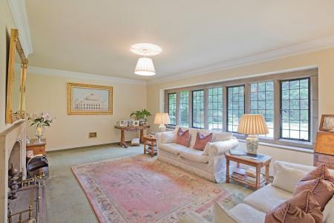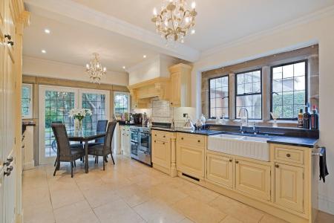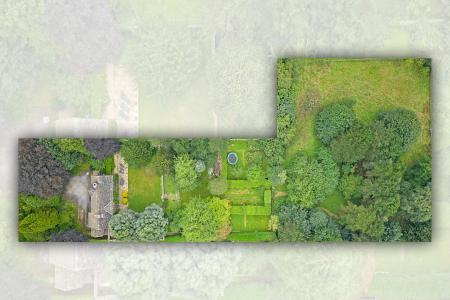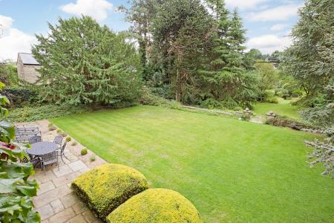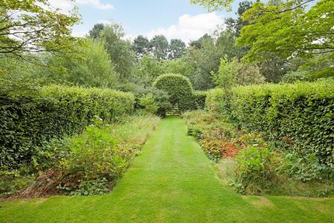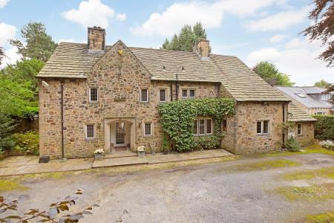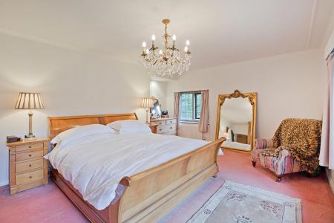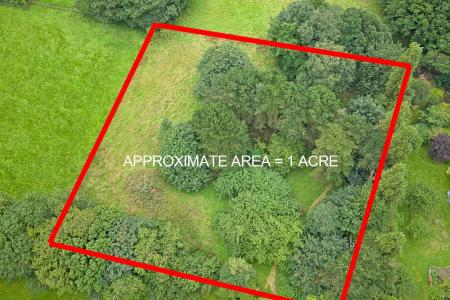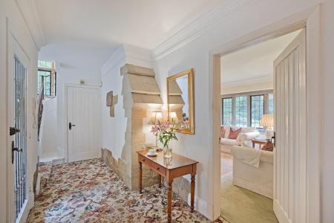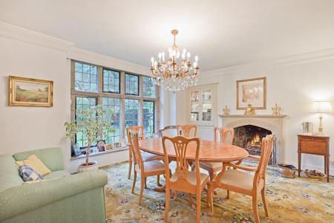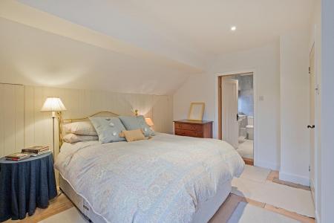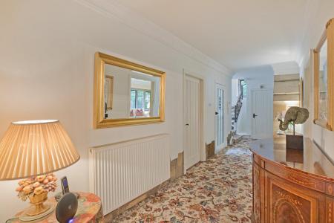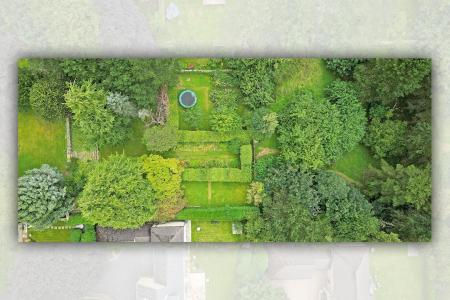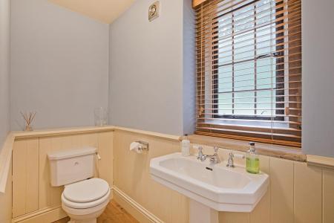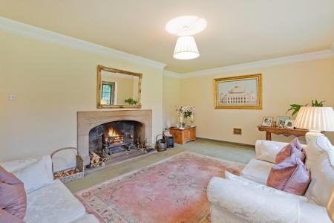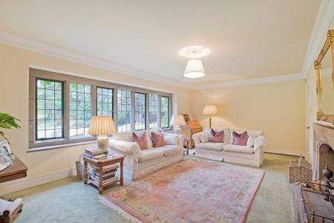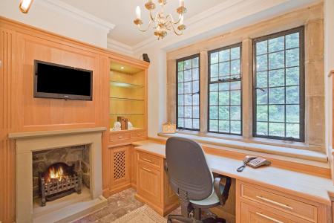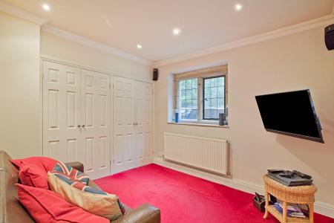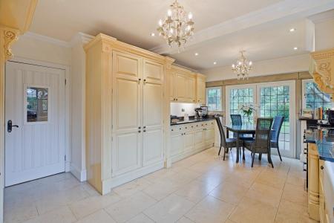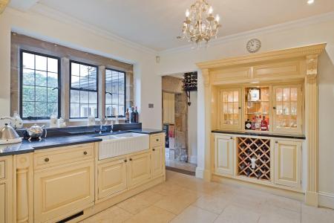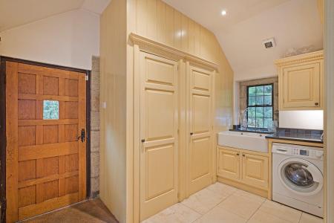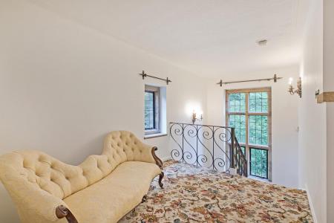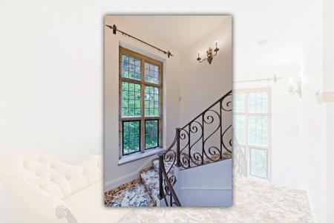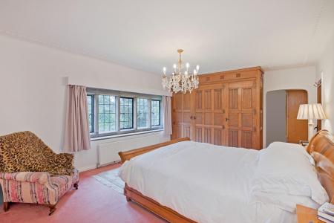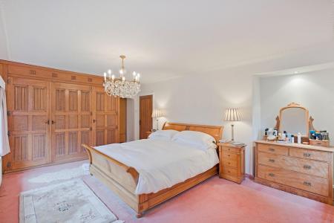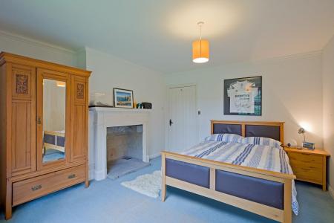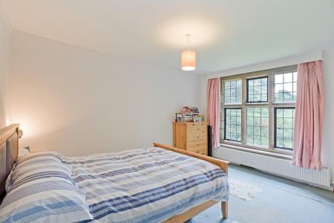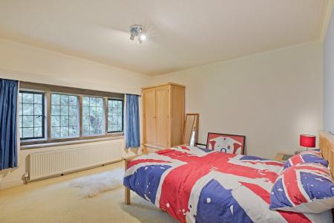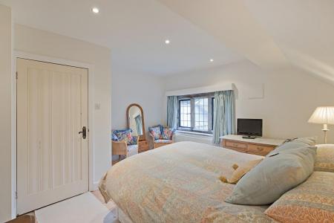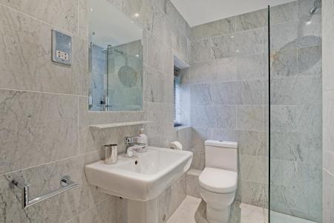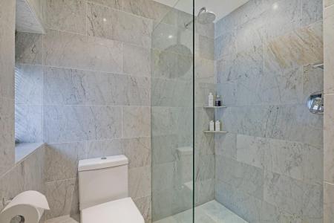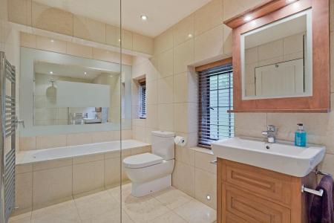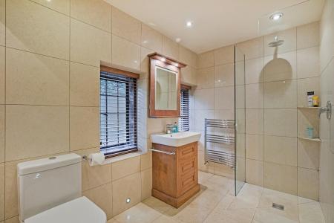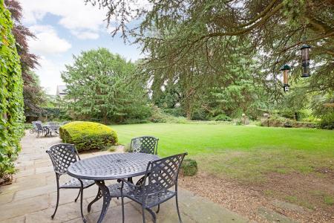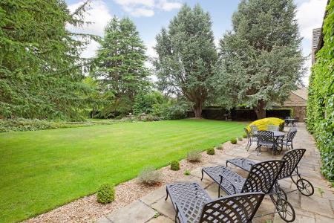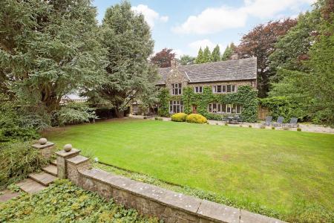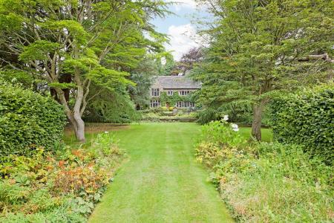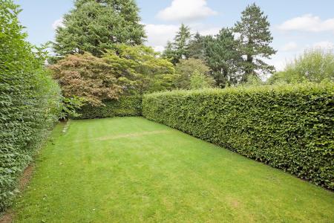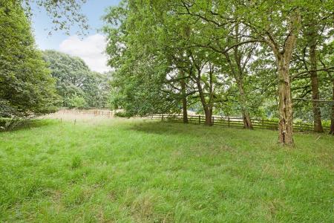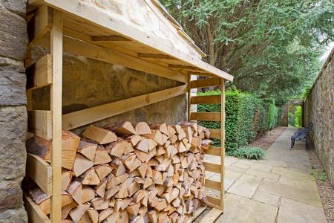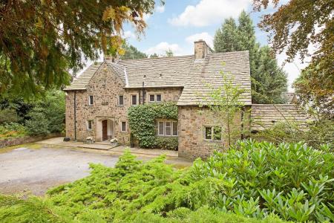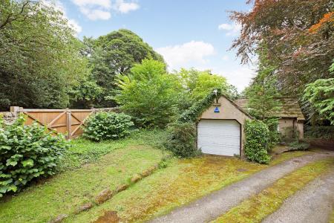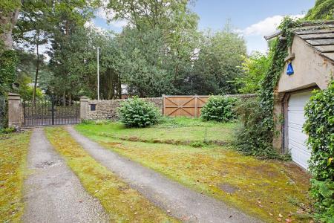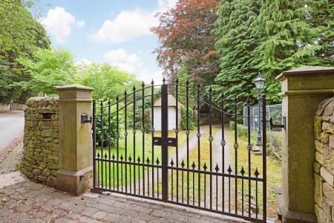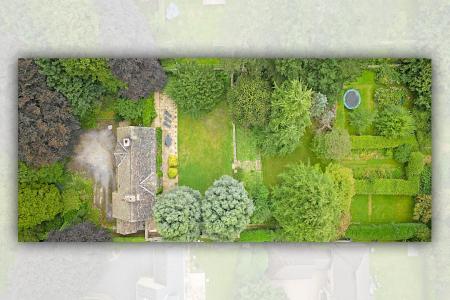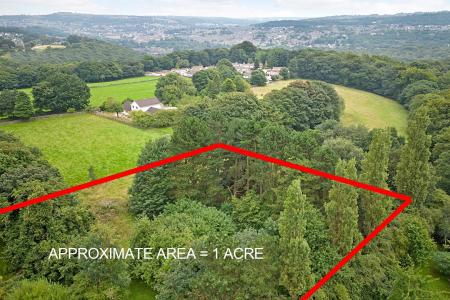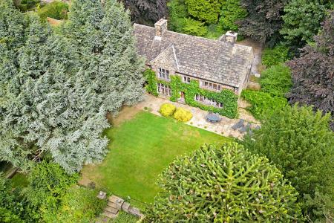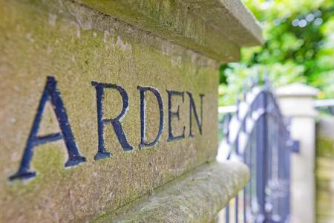- Substantial 'Arts & Crafts' Detached Property
- Planning Permission Granted For Two Further Detached Properties
- Potential To Build A Further 'Gate House' Property
- An Opportunity To Create A Desirable Gated Development
- Further One Acre Shared Paddock
- Highly Regarded Location
- Stunning Business Opportunity
- South Facing Gardens
- Mature Landscaping Throughout
- Council Tax Band G
4 Bedroom Detached House for sale in Bingley
A wonderful and unique opportunity to develop and create an exclusive gated development of superior, prestigious, private detached properties in this highly regarded location. Such opportunities are very rare and are highly sought after. An early viewing is highly recommended to avoid disappointment. Please contact Harrison Robinson in the first instance.
To be sold as one lot - Harrison Robinson are delighted to offer this stunning opportunity to fully develop this exceptional location on Gilstead Lane, Gilstead, Bingley. Sold with an existing substantial 'Arts & Crafts' detached, Stone property built in 1933 with many fine period features and two building plots with existing separate planning for one five-bedroom, detached property and one further four-bedroom, detached property. A one acre paddock (Orchard, currently green belt) could be shared between the two new build properties. There is the potential to apply for further planning for a detached, two/three bedroom Gatehouse to be built where the existing garaging stands and also a triple garage extension with accommodation above to the main existing house, by way of a glazed link.
The properties will be accessed through a new gated entrance on Gilstead Lane, which will give private access to each property creating complete privacy for the development.
The approved plans for the two building plots can be found on the City of Bradford planning portal Ref: 17/02753/FUL
The grounds are stunning, south facing, with many mature specimen trees (TPO protected), which add to the overall grandeur of the whole property.
Gilstead Lane is a highly regarded location of substantial detached mature family homes, many benefitting from new build opportunities over the years, creating a most vibrant area of desirable properties.
The main house, 'Arden,' is a most charming, four bedroom, detached property with Stone Mullion windows and original stone chimney pieces with the opportunity to create a wonderful home with a blend of traditional 'Arts & Crafts' features and on-point, modern updating.
The original garaging will be demolished to create access for the new driveway to all properties with the opportunity to create a 'Gatehouse' in its place and also a new garage / extension with accommodation above by way of a glazed link to the main house, subject to further planning.
Ground Floor -
Reception Hall - One enters this charming, stone built property through a grand, carved, stone porch having a date stamp for 1933 over. A glazed door with wrought-iron detail leads into the spacious hallway with access to the principal south facing rooms. A most charming, 'arts and crafts' staircase with wrought-iron balustrading leads to the first floor with feature stone mullioned, leaded window to the half landing.
Drawing Room - 6.53 x 4.27 (21'5" x 14'0") - A room of wonderful proportions. A wall of stone mullioned, leaded windows allows the natural light to flood in and affords delightful views over the garden. To the other wall, one finds a large, open fireplace having a superb, carved stone surround and hearth. A large grate allows for an open fire - ideal for those cold winter days.
Dining Room - 5.44 x 4.14 (17'10" x 13'6") - A further wonderful reception room, which lends itself perfectly to entertaining and one can imagine many happy times spent here with friends and family. Again a large, stone mullioned window with leaded lights and original carved stone surround fireplace with open fire sets the scene.
Breakfast Kitchen - 4.95 x 3.63 (16'2" x 11'10") - Clive Christian bespoke designed, fully-fitted, hand made kitchen , benefitting from a large, stainless-steel electric range cooker, integrated dishwasher and large double width fridge/freezer and glazed glass cabinet. A double Belfast sink resides under a stone mullioned, leaded window. Limestone floor tiling with underfloor heating. French doors open onto a Yorkshire stone flagged terrace and south facing garden.
Family Room - 3.61 x 3.15 (11'10" x 10'4") - A useful family room affords further family flexibility and benefits from a Workstation and ample storage. Stone mullioned window.
Utility Room - Off the kitchen is a separate matching utility room with space and plumbing for a separate washer and drier with large pantry unit / Boot room. A double Belfast sink has pride of place under a stone mullioned, leaded window. Limestone floor tiling. A solid oak door gives external access to the side elevation.
Study - 3.10 x 1.83 (10'2" x 6'0") - A great place in which to get away from it all and get some work done. Stylish, bespoke fitted oak study furniture and wall panelling all in place with the stone mullioned, leaded window and carved stone fireplace and hearth with feature free-standing grate.
Cloakroom - Fitted with a traditional style W.C. and washbasin. Painted tongue & groove panelling to dado height, a stone mullioned, leaded window, extractor and striped oak flooring.
First Floor -
Master Bedroom - 5.67 x 4.34 (18'7" x 14'2") - One enters this spacious, dual aspect room with light flooding in through the south facing, stone mullioned, leaded window. Superb, original, solid oak 'linen fold style' fitted wardrobes afford ample storage.
Potential En-Suite/Dressing Room - 3.81 x 2.90 (12'5" x 9'6") - The master bedroom is open to a spacious dressing room, which could be converted into a spacious en-suite should one desire.
Bedroom Two - 4.11 x 4.06 (13'5" x 13'3") - A further generous, double bedroom with stone mullioned, leaded window.
Ensuite Shower Room - Contemporary, fully marble tiled shower room comprising a walk in wet room style shower with fitted glazed shower screen and drench shower head. Low-level W.C. and pedestal basin with monobloc chrome tap. Duel fuel Towel Radiator and underfloor electric heating.
Bedroom Three - 4.17 x 3.51 (13'8" x 11'6") - A further good-sized, double bedroom with south facing, leaded window to the rear elevation.
Bedroom Four - 3.78 x 3.66 (12'4" x 12'0") - Matching bedroom three, this bedroom is a good-sized double with south facing window.
Bathroom - The fully marble tiled house bathroom is of a good size comprising a panel bath, low-level W.C. and vanity style, ceramic basin. A walk-in style, wet room with glazed screen, wall mounted fittings and drench shower head complete the picture. Three windows and chrome, two duel fuel heated towel radiator and underfloor electric heating.
Outside -
Garage - 8.28 x 6.45 (27'1" x 21'1") - The existing garage is to be demolished with the opportunity to create a replacement garage extension to the main house subject to further planning.
Garden - The property is accessed from Gilstead Lane through electric entrance gates, where the driveway leads to the front of the main house with surrounding mature gardens and plentiful parking. To the rear of the property part of the original, south facing garden will be retained.
Utilities & Services - The property benefits from mains gas, electricity and drainage.
There is Super Fast Fibre broadband available to the property.
Please visit the Mobile and Broadband Checker Ofcom website to check Broadband speeds and mobile 'phone coverage.
Important information
This is not a Shared Ownership Property
Property Ref: 53199_32885415
Similar Properties
4 Bedroom Semi-Detached House | £1,550,000
Harrison Robinson is delighted to offer a truly special property perfect for all those who aspire to owning a charming c...
5 Bedroom Detached House | Offers in region of £1,300,000
With no onward chain a rare opportunity to acquire a superb, individual, five bedroom, modern, detached property, which...
6 Bedroom Semi-Detached House | £1,170,000
Welcome to Ferncliffe, Albany Walk, situated in the heart of the charming town of Ilkley. This property, with no onward...

Harrison Robinson (Ilkley)
126 Boiling Road, Ilkley, West Yorkshire, LS29 8PN
How much is your home worth?
Use our short form to request a valuation of your property.
Request a Valuation
