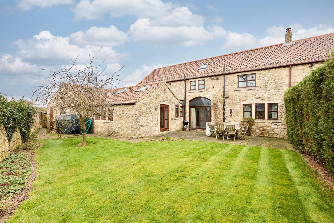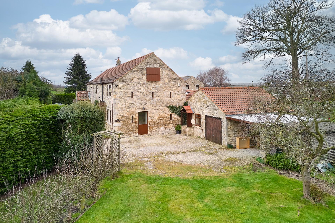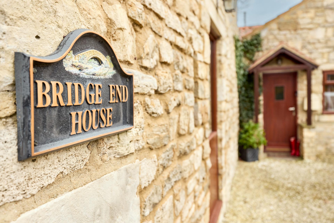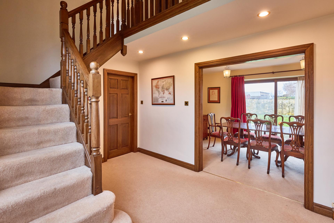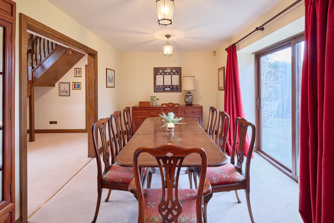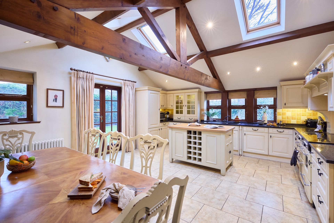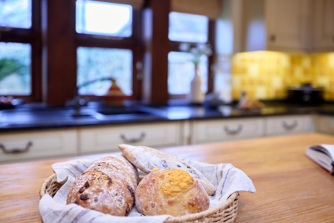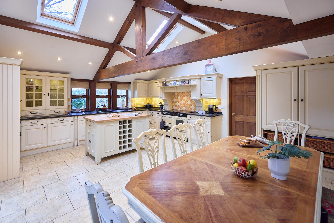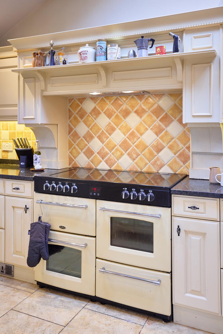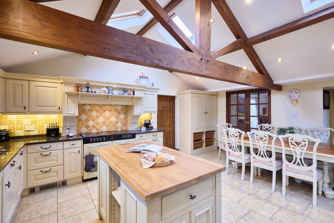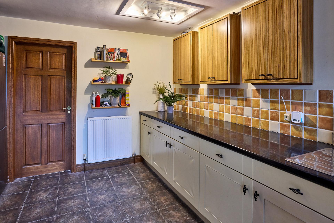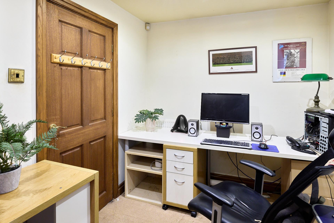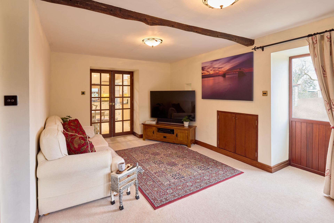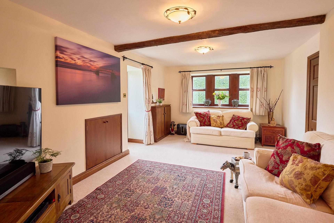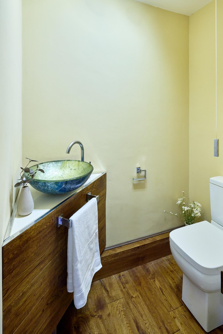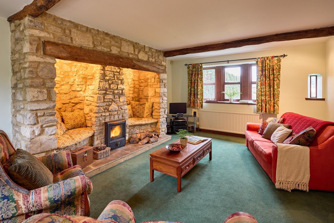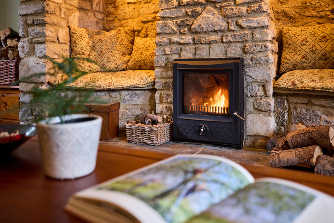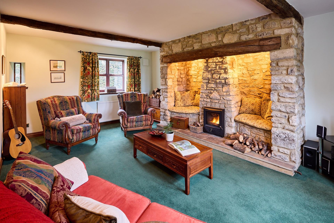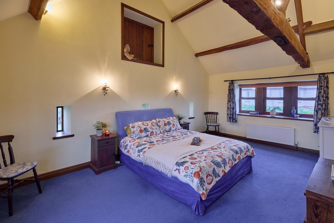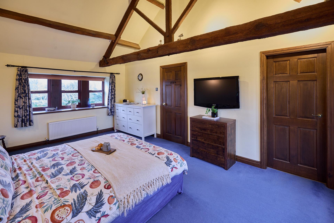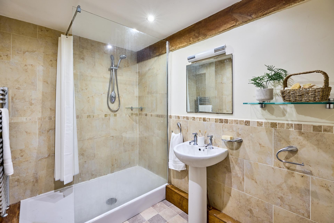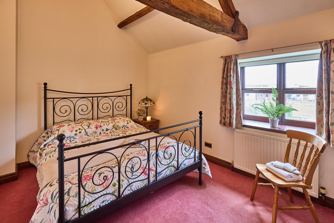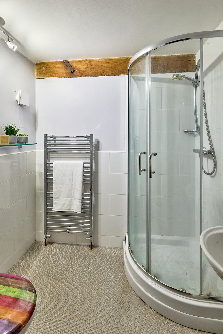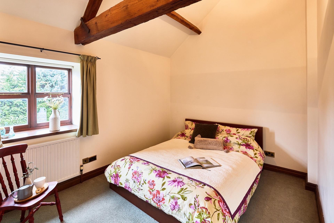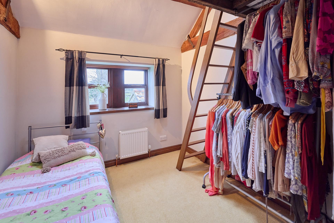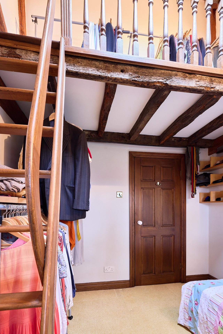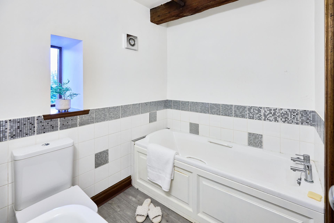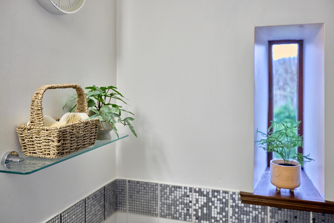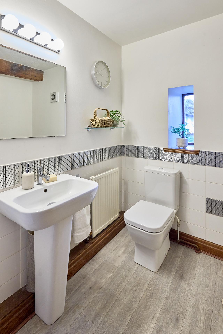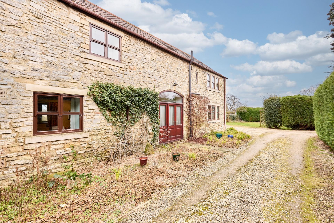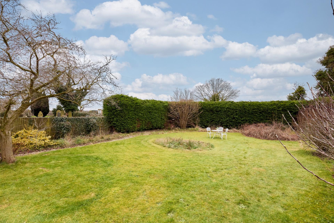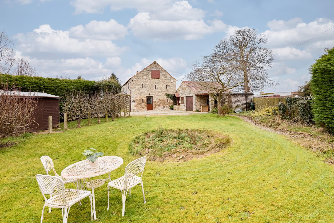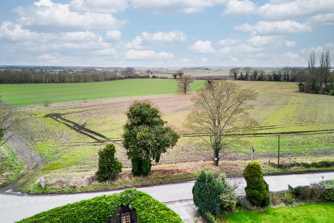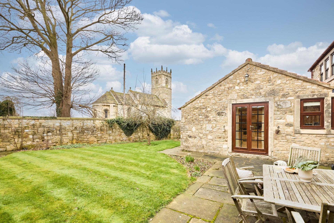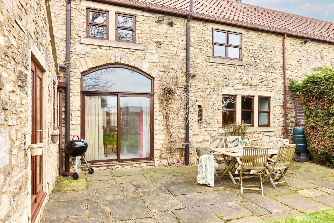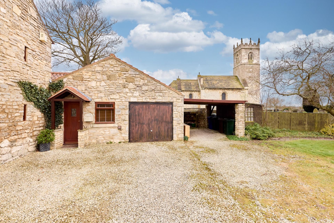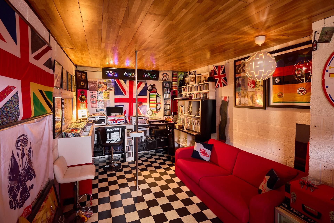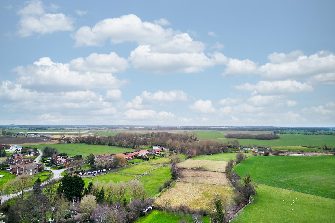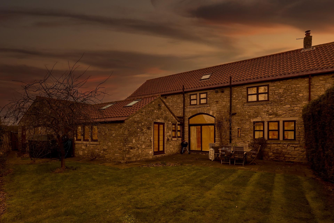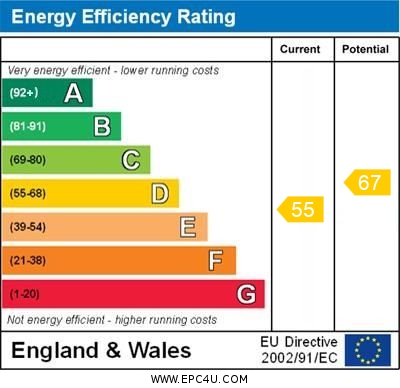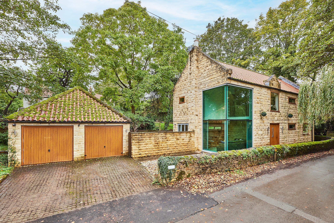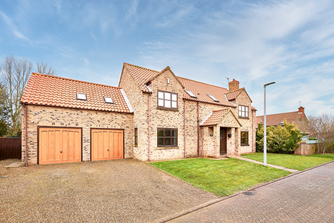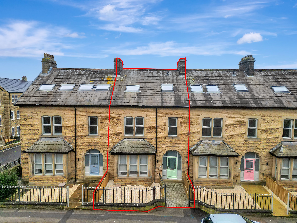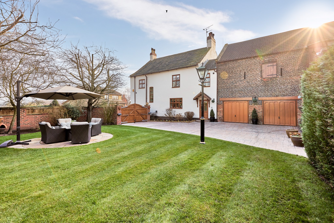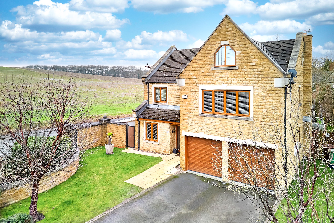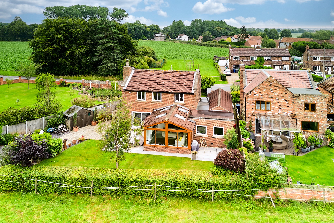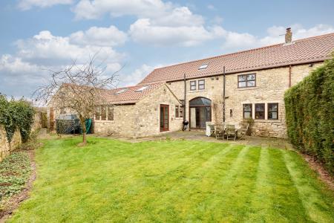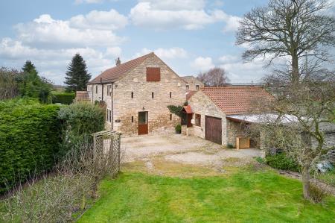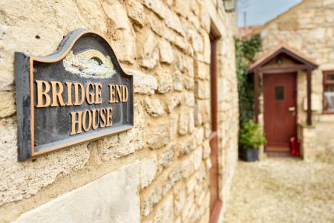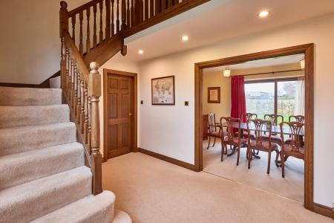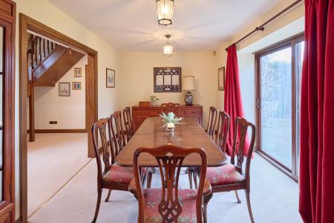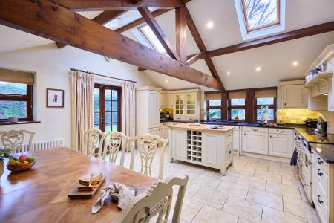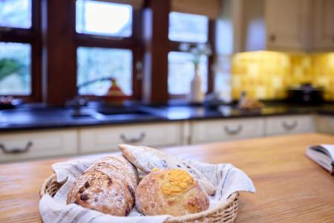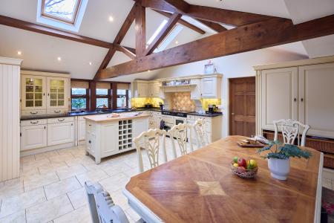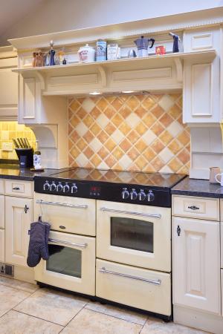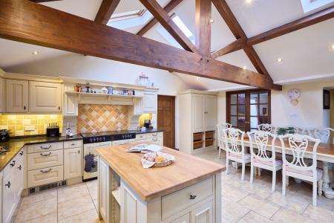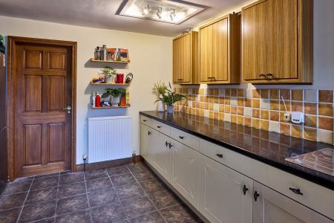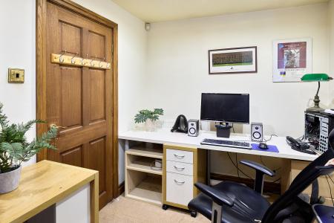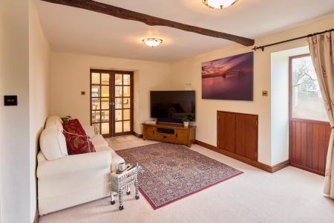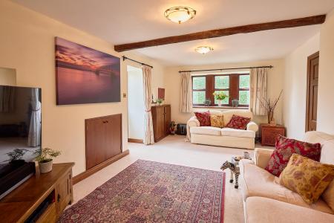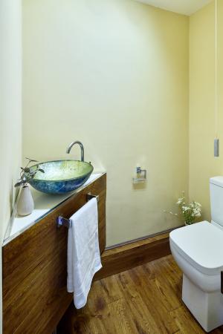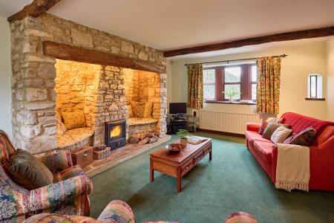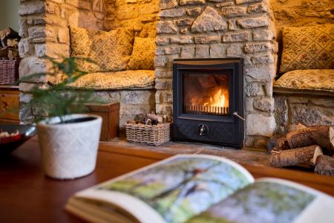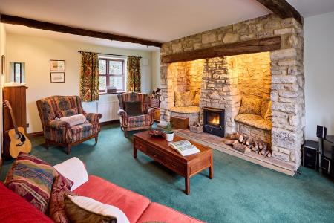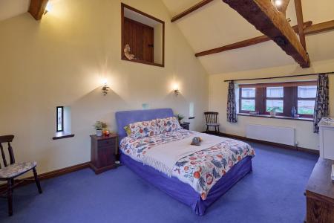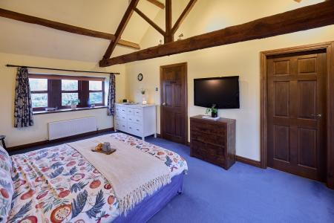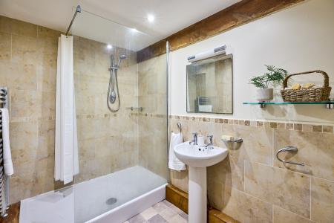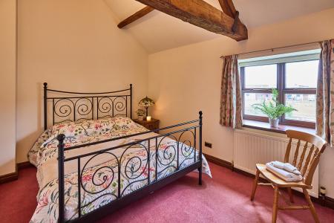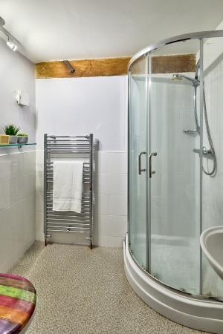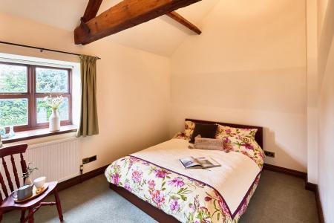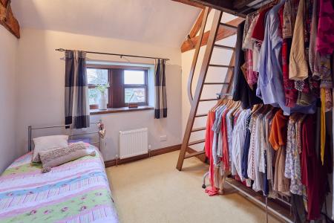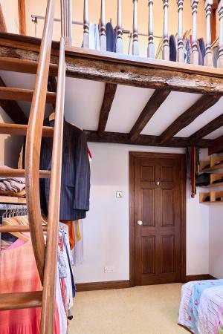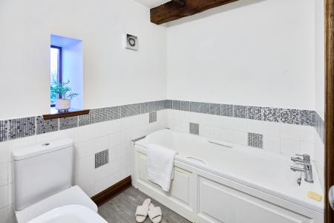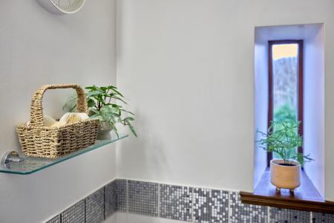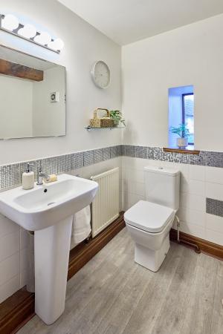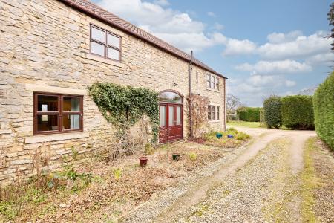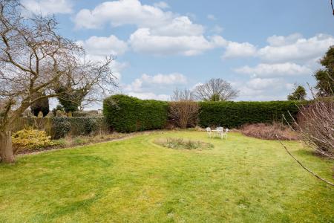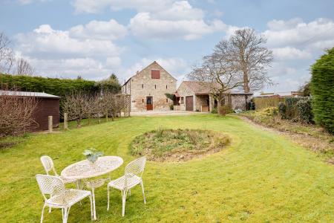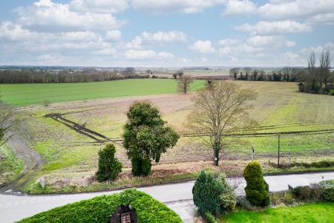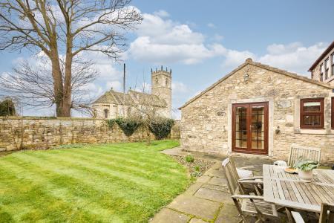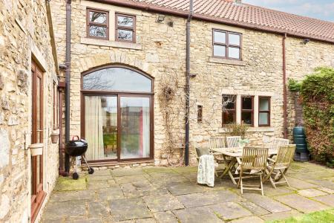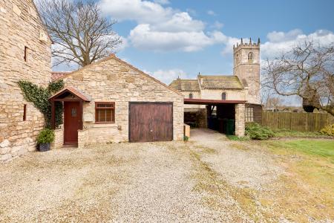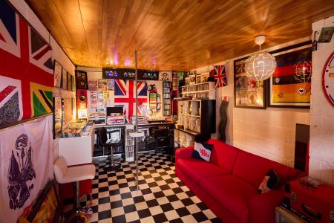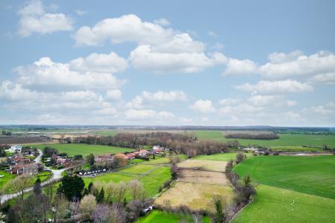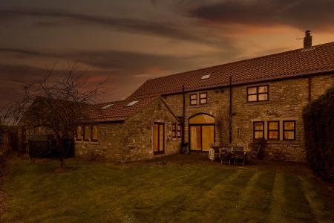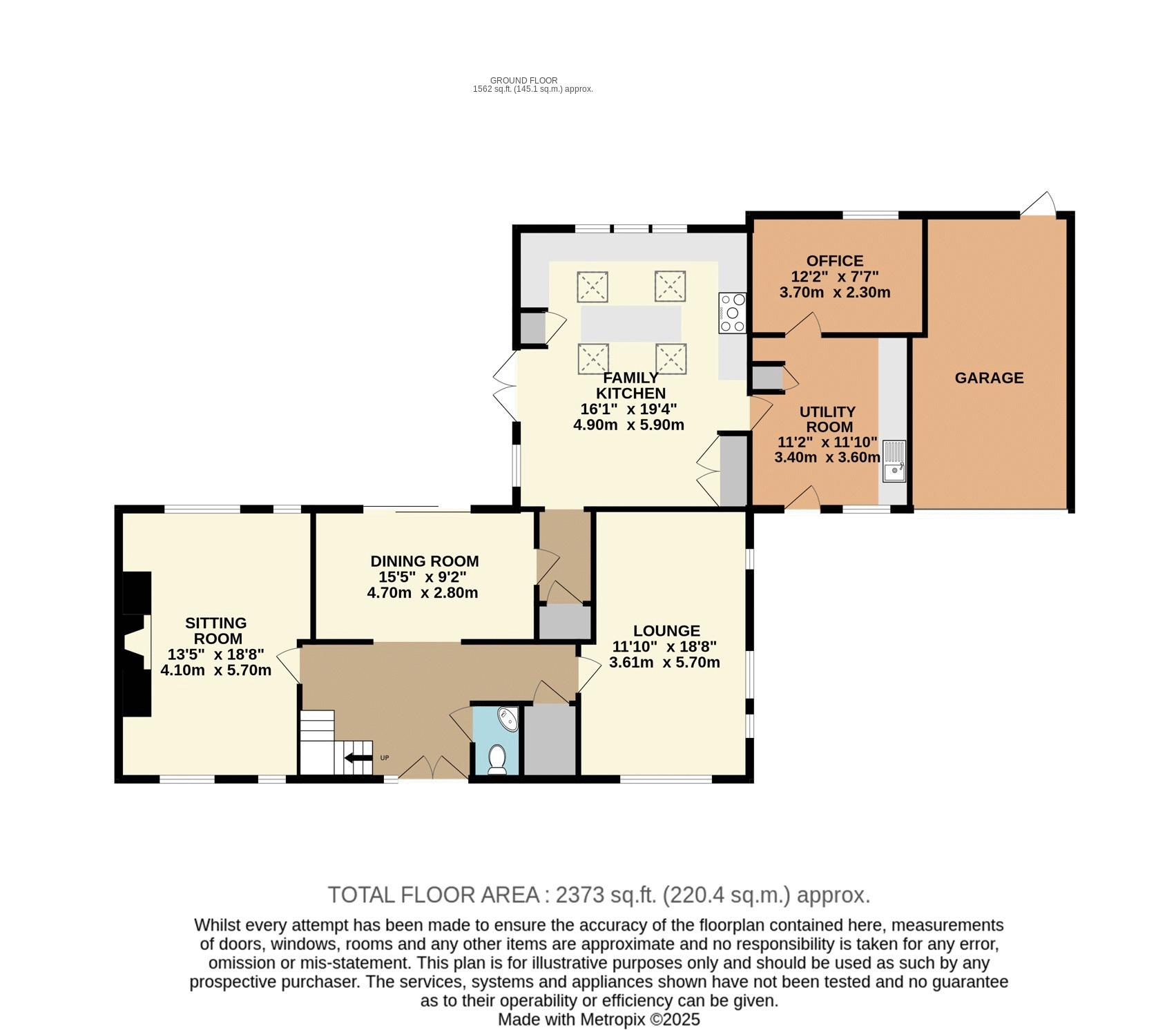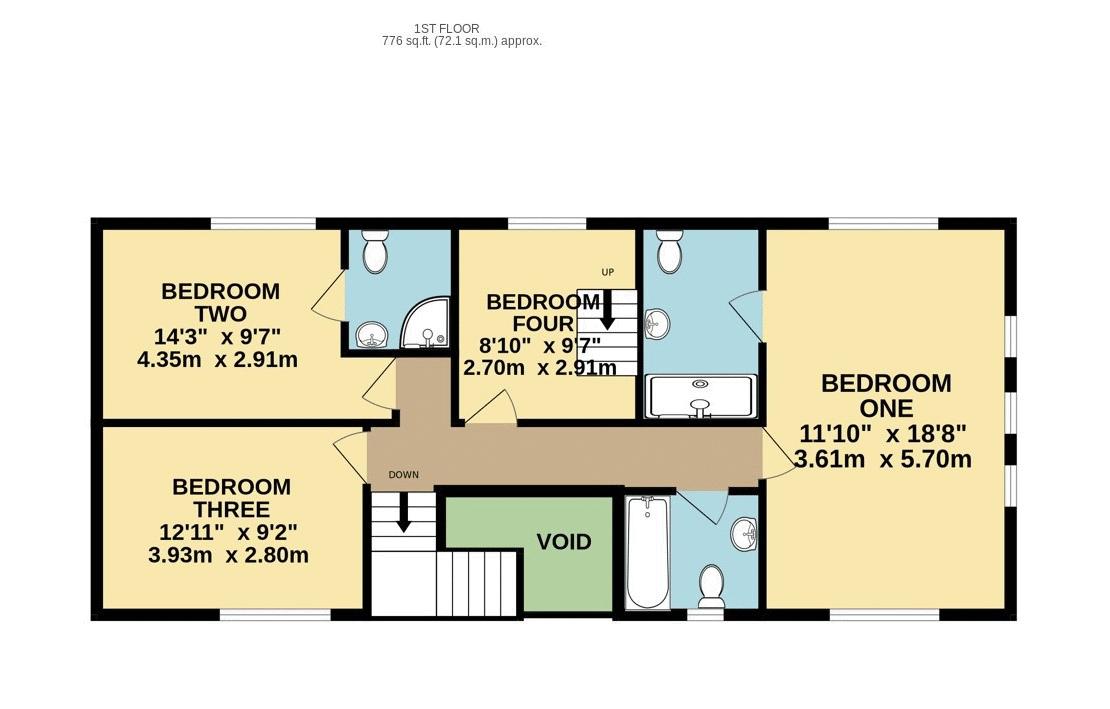- Four Bedroom Unique Barn Conversion
- Larger Than Average Plot
- Lounge and Separate Sitting Room with Wood Burning Stove
- Expansive Breakfast Kitchen with Dining/Entertaining Space
- Formal Dining Room, Utility Room and Office Ideal for Home Working
- Spacious Master Bedroom with Modern En-Suite
- Three Piece Family Bathroom and En-Suite to Bedroom Two
- Private and Enclosed Gardens to Rear and Side with Vegetable Plot Area
- Driveway and Garage Providing Extensive Vehicle Parking
- Sought After Village with Easy Access to Transport Links
4 Bedroom House for sale in Birkin
**BRIDGE END HOUSE**
Bridge End House, a stone-built barn conversion, boasts four excellent bedrooms and generously light-filled living spaces, providing an ideal setting for family life in the countryside. Nestled in the quiet Yorkshire countryside, within the hamlet of Birkin, the home sits under the watchful gaze of the 12th-century church. Make your way across the graveled track and park up in the private driveway, where there is plenty of room for four or five cars and infrastructure for an EV charging point. The garage is boarded and insulated to create a usable space, ideal for a gym or workshop. There is also a covered carport at the side.
A warm welcome
The double doors to the front open up into the entrance hallway, bathed in natural light from the fanlight above the door and the ceiling which towers up to the gallery landing above. There is space for a reading nook or small study area and to the right a useful W/C.
In the middle of the property is a formal dining room, with access into the family kitchen, making an open flow through the property, which is ideal for hosting parties.
Lovely living spaces
At either end of the ground floor, you will find the main living spaces; one is a comfortable lounge with access via double doors into the kitchen. This room has been a fantastic way to offer teenagers a space of their own so that they can play games or watch their own TV shows. The second sitting room has an impressive stone inglenook fireplace with cast iron wood-burning stove for warmth and cosy corners to snuggle up in.
Heart of the home
The farmhouse styling of the kitchen fits perfectly with the charm of the property. Light pours in through the skylights in the ceiling, between exposed roof trusses and beams. Cream wooden units are topped with granite and offer plenty of storage and workspace, as well as a wood-topped island in the centre. The range style electric cooker is there for you to prepare your favourite dishes and there is also an integrated Neff dishwasher and a fridge. Double doors lead out to the courtyard. The dining area shares this space, meaning the children can sit and do their homework while you’re preparing the food. On larger social occasions, you can host a dinner party without the chef for the night being segregated.
Space for muddy boots
Doubling up as another entrance, the utility is the most frequently used way into the home, with space for muddy boots after your country walks. There is a washing machine and tumble dryer, built into cream units, topped with granite and includes a stainless steel sink.
Finally, on the ground floor, there is an office positioned at the rear of the property. This room offers the perfect place to work from home being away from the hustle and bustle of the main living spaces.
The character continues
The master bedroom is spacious, sitting above the lounge and mirroring its size. Unique features in this room include arrow-slit windows and the original hayloft door for added charm. The en-suite is partly tiled and having a large double shower with a wash hand basin and W/C.
Bedrooms two and three are both of a good size and have those charming exposed roof trusses. An en-suite shower room to bedroom two makes this a perfect room for guests or an older child.
The final bedroom on this floor has a ladder that gives access to a mezzanine floor. Every child will fight over this room with this feature cosy den to climb up to.
Soak away
The family bathroom has a fitted bathtub complete with a W/C, pedestal hand basin and heated towel rail. The walls are tiled halfway and the décor is neutral throughout creating a calming ambience.
A garden to cherish
This home has plenty of reasons to fall in love and lots of space to suit your family dynamics, however one thing that stands out is the garden. The gardens are private and enclosed by hedges and stone walls. Facing south is the terrace, a sun trap where you can enjoy alfresco lunches in the midday sun. The lawn extends to the side of the property, which faces west. Here, abundant fruit trees ripen throughout the summer until they are ready to harvest in autumn and turn into fruit pies and jams. A separate area with a greenhouse and a wooden shed is ready for you to grow your own veg.
Area to explore
Birkin is a small hamlet surrounded by fields and farmland that offers a peaceful rural lifestyle. For your convenience, Selby and Knottingley, with their shops, bars, restaurants, and supermarkets, are only 7 miles away. Within walking distance is the locally renowned Birkin Fisheries Tea Room and Ice Cream shed which is perfect for all the family with regular events for the children and is a popular stop off for keen cyclists. There are excellent schools in the area with transport available, covering primary and secondary education. Trains from Selby station can link to the major towns and cities in the north, and the A1 is only a short drive away, making commuting for work a breeze.
**RIGHTMOVE USER MOBILE BROWSING - PRESS THE QUICK EMAIL LINK TO REQUEST THE UNIQUE AND BESPOKE LUXURY BROCHURE**
**RIGHTMOVE USER DESKTOP BROWSING – PRESS BELOW LINK TO OPEN FULL PROPERTY BROCHURE**
**FREEHOLD PROPERTY & COUNCIL TAX BAND F**
Important Information
- This is a Freehold property.
Property Ref: EAXML17364_12570705
Similar Properties
The Old Church Hall, Burghwallis
4 Bedroom House | Asking Price £575,000
**THE OLD CHURCH HALL** A HOME STEEPED IN HISTORY As the namesake suggests, this spectacular detached property was ind...
Oscarison House, 7 Park View, Hook
5 Bedroom House | Asking Price £575,000
**OSCARISON HOUSE** **NO ONWARD CHAIN** A HOME SET IN HOOK This detached, double-fronted property has served as a happ...
5 Bedroom House | Asking Price £550,000
Nestled in the heart of a vibrant community, this exceptional five-bedroom terrace house is not just a home; it's a test...
Wood Farmhouse Doncaster Road, Goole
4 Bedroom Ground Floor Flat | Asking Price £650,000
**WOOD FARMHOUSE** A contemporary family home that is steeped in character and bursting with period features is often h...
6 Bedroom House | Offers in excess of £650,000
**1 WESTWINDS** A FOREVER HOME IN AN EXCLUSIVE LOCATION No.1 Westwinds forms part of an exclusive development that has...
Victoria House, Roe Lane, Birkin
3 Bedroom House | Offers in excess of £650,000
**VICTORIA HOUSE** Equestrian facilities are rare, and this property has everything you could hope for. A 40x20 floodli...
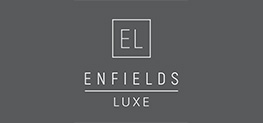
Enfields Luxe (Pontefract)
Sessions House Yard, Pontefract, West Yorkshire, WF8 1BN
How much is your home worth?
Use our short form to request a valuation of your property.
Request a Valuation
