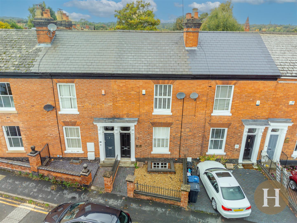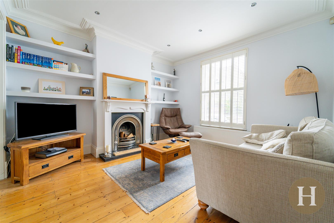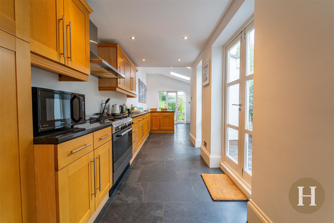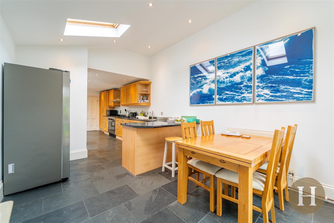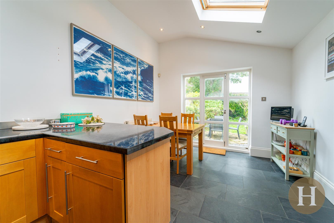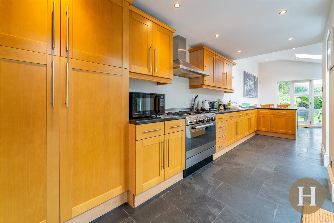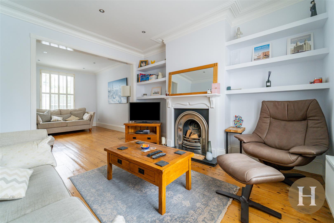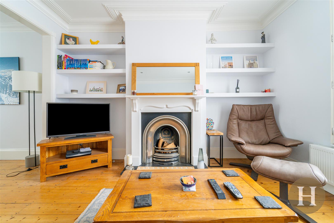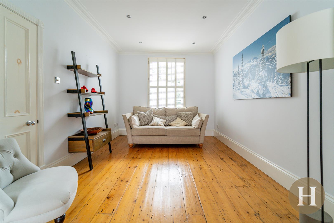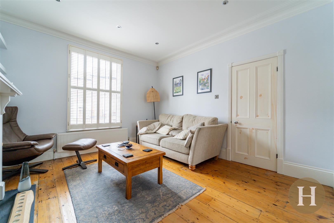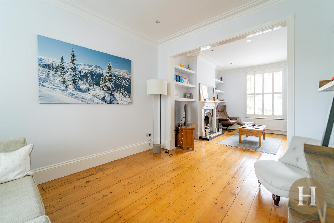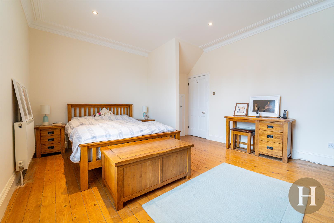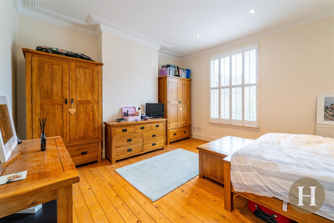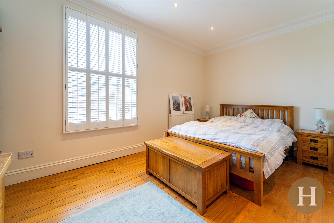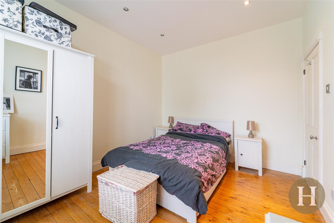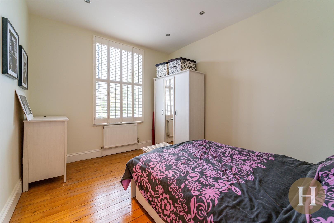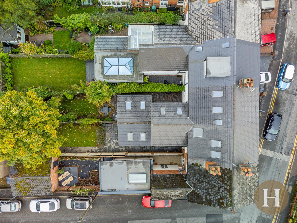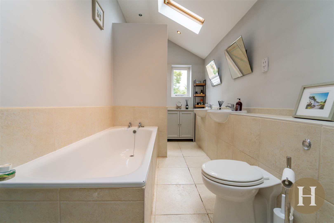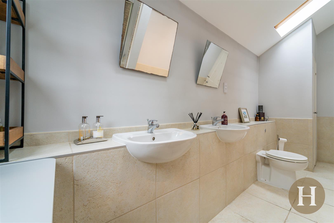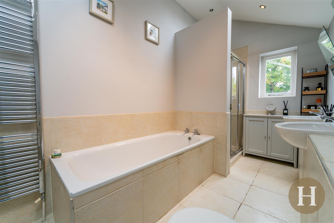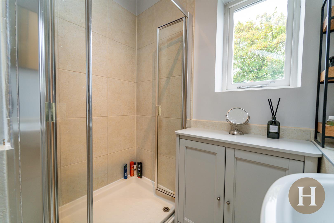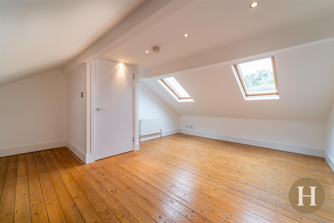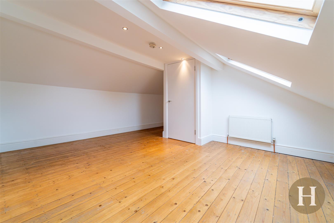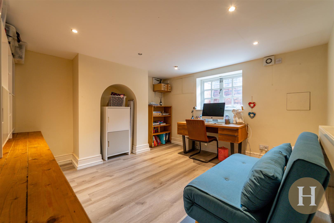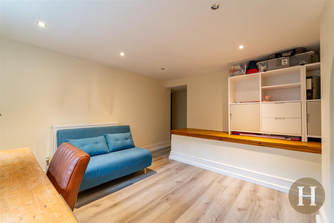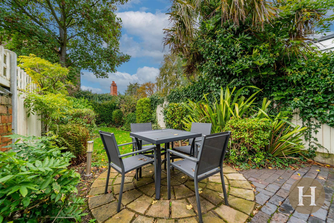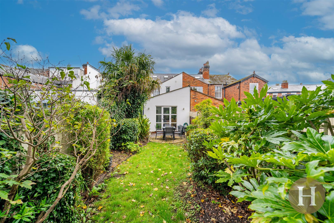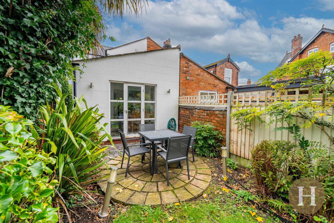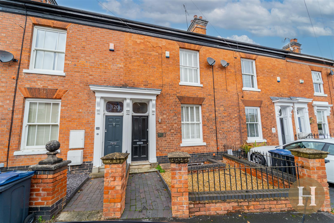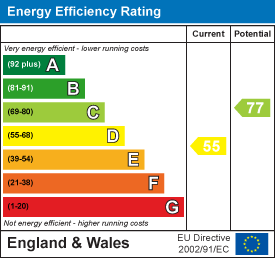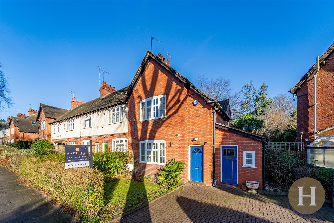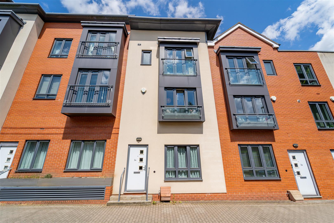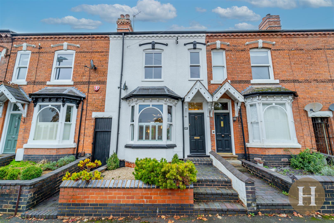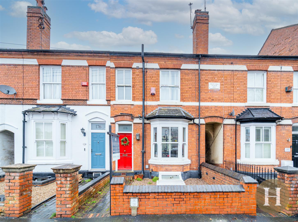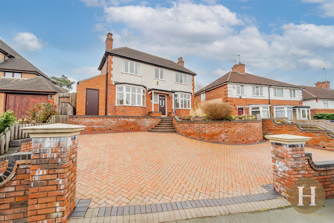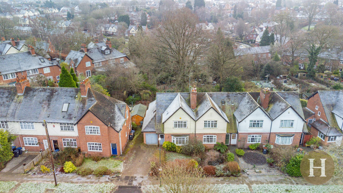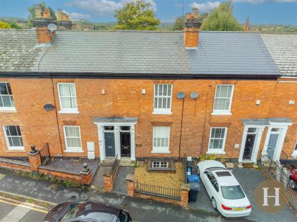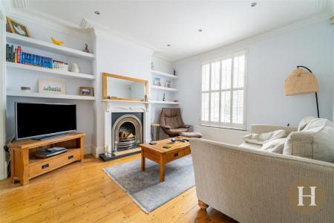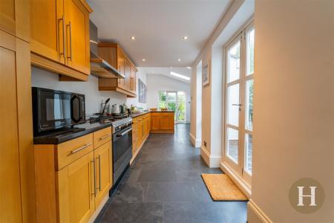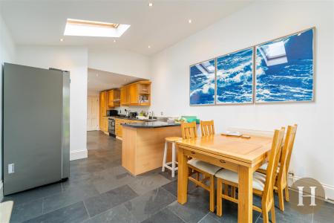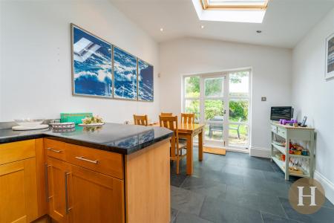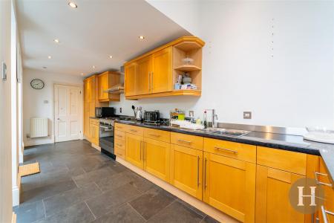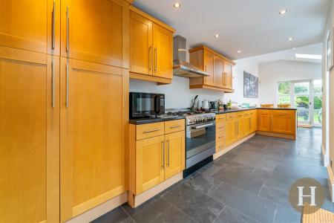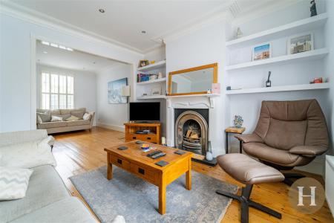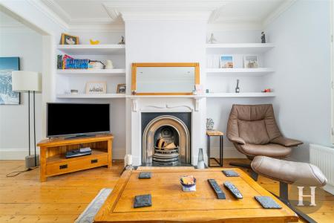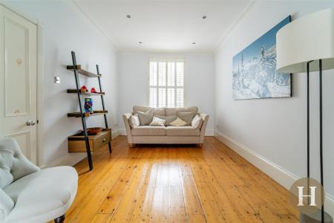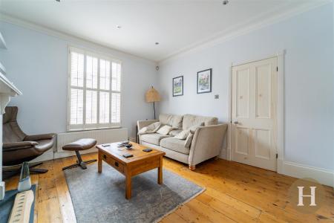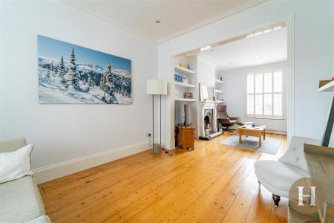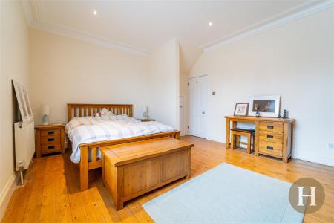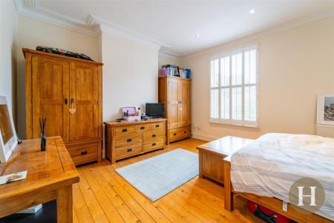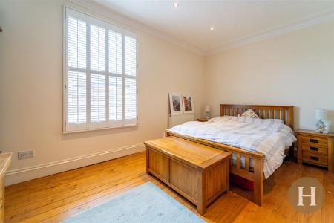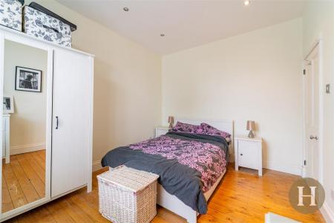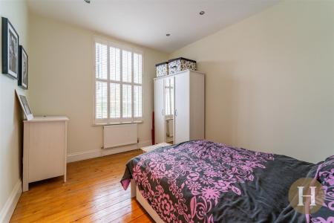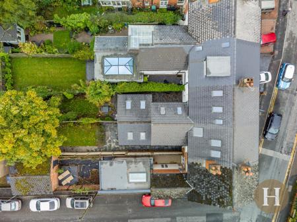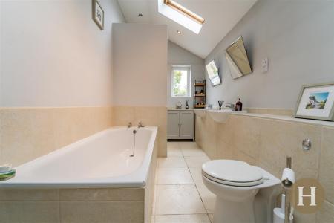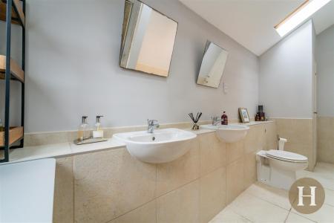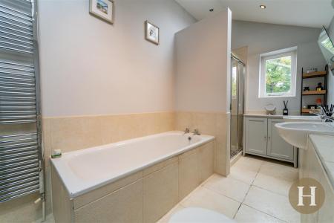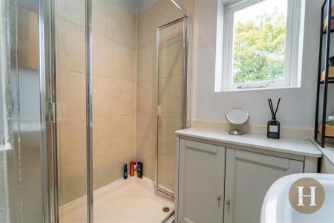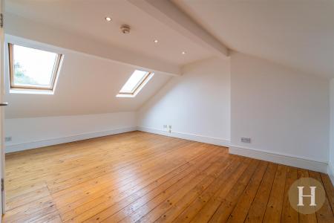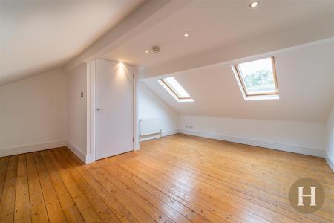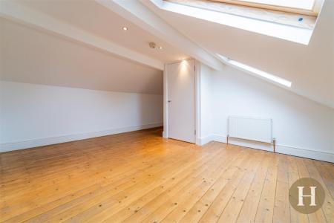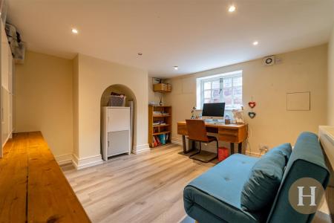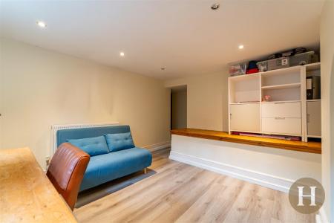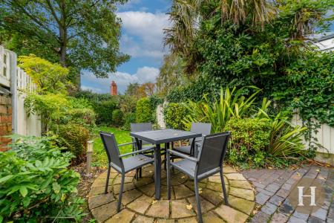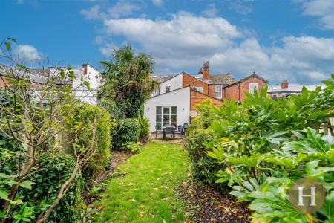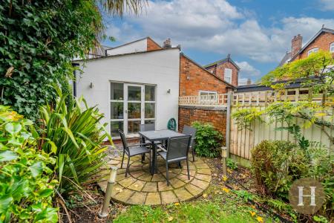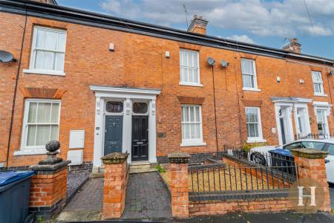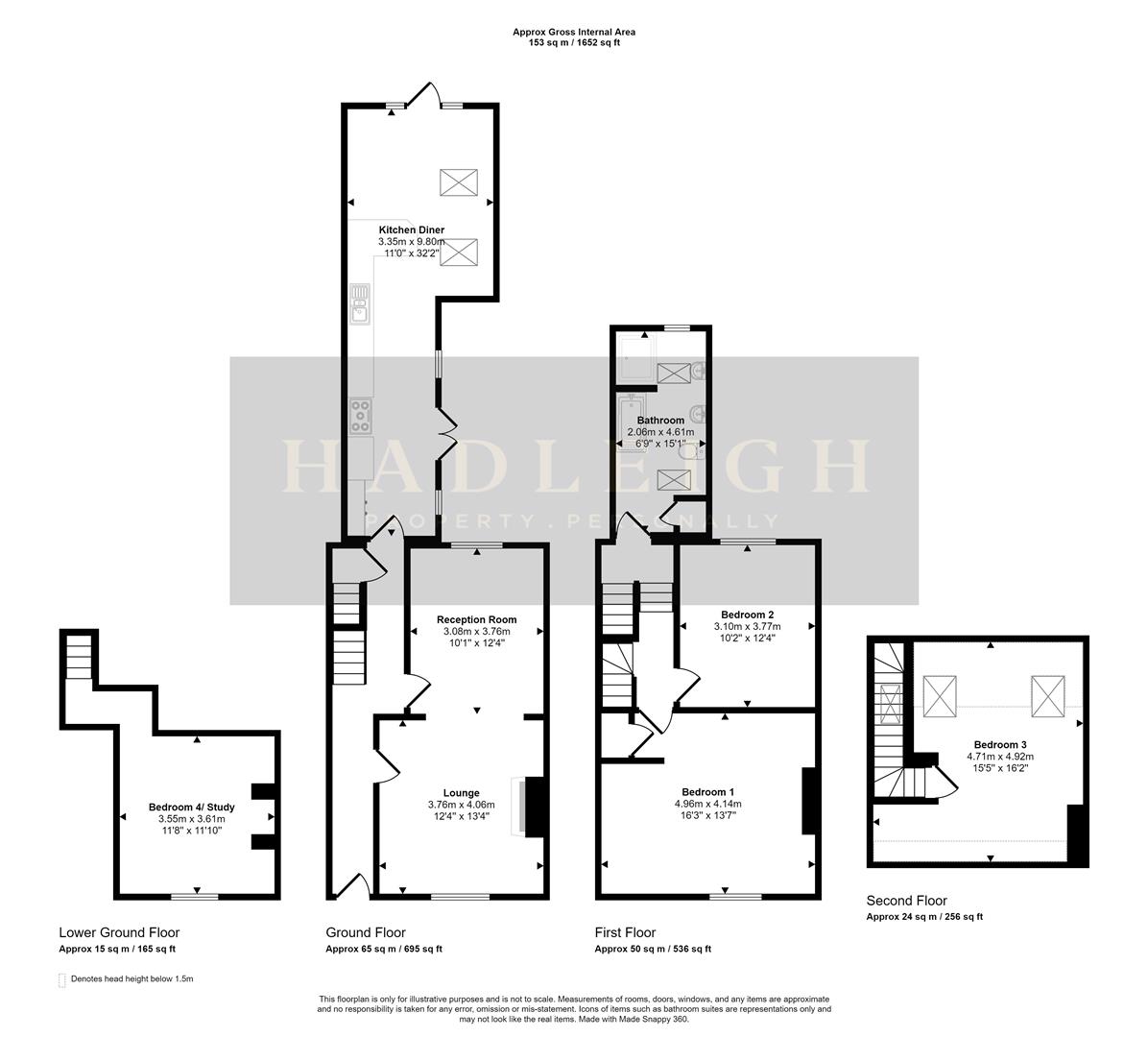- Dormer Planning Permission
- No Upward Chain
- Excellent Location
- Converted Cellar
- Rear Extension
4 Bedroom House for sale in Birmingham
Hadleigh Estate Agents are delighted to offer a stunning four bedroom family home located on the ever popular Greenfield Road. Located within walking distance to Harborne High Street the property offers extended living accommodation with a host of period features. The property boasts a secluded rear garden and also includes planning permission for a dormer installation to the top floor bedroom.
Offered with no upward chain, the property, in addition to the local amenities Harborne High Street offers there are also excellent transport links to Birmingham City Centre, Queen Elizabeth Hospital and Birmingham University. Harborne leisure and swimming baths are just a short walk away and this location includes a fantastic school catchment for all ages.
This Victorian terraced property is set back away from the road with front courtyard, the house comprises, welcoming entrance hall, a spacious through front and rear reception room and a fully tanked and converted cellar which can be perfectly used as a study or fourth bedroom. To the rear of the property is a fantastic extended open plan kitchen and dining space with doors directly out to the secluded rear garden. The first floor provides two double bedrooms with a beautifully presented bathroom suite and the second floor boasts a further double bedroom.
Entrance Hall - Hardwood entrance door leads directly into the welcoming hallway which provides stairs to first floor, central heating radiator and access into:
Through Reception Room - A through reception combing both front and rear reception rooms with original oak flooring throughout, providing dual aspect glazed windows to front and rear elevations with fitted shutter blinds, two central heating radiators, feature cast iron fireplace with a timber mantel and open fire and built in shelving.
Extended Open Plan Kitchen Dining Room - A spacious open plan kitchen and dining area with dual aspect double glazed patio doors and windows to the side and rear elevations and out to the rear garden, with additional 'Velux' skylight, the dining area has a central heating radiator and ample space. The kitchen area comprises wall and base level units, work surfaces and sunken stainless steel sink and drainer, Range style cooker with extractor unit above, integrated washing machine and dishwasher and a central heating radiator.
Fourth Bedroom/ Study - A tanked and insulated cellar which can be used as a study or a fourth bedroom, with a double glazed window to the front elevation, central heating radiator and extractor fan.
First Floor Landing - A split level landing providing storage and access into:
Bedroom One - Glazed window to front elevation and central heating radiator and storage.
Bedroom Two - Glazed window to rear elevation and central heating radiator.
Bathroom - Partly tiled with a double glazed window to rear elevation, comprising low level WC with push button flush, his and hers sink units, bath with chrome mixer taps and separate walk-in shower cubicle, heated towel rail , shaver point and extractor fan. A storage cupboard also houses the central heating boiler.
Bedroom Three - Velux skylights to the rear elevation and central heating radiator.
Rear Garden - Blue brick and further decorative patio reaches around the side and rear of the property and leads directly on to the lawn area, with a variety of mature plants bushes and small trees with a rear gate access and fenced boundary.
Property Ref: 60184_33423871
Similar Properties
Carless Avenue, Harborne, Birmingham, B17
3 Bedroom Terraced House | Offers Over £500,000
An extended three bedroomed end terrace situated on the ever popular Moor Pool Estate and benefitting from a front drive...
Greenfield Road, Harborne, Birmingham, B17
4 Bedroom Townhouse | Offers Over £499,000
A rare opportunity to acquire a stunning four bedroom townhouse with spectacular roof terrace in the highly regarded Har...
Wood Lane, Harborne, Birmingham, B17
3 Bedroom House | Offers in region of £495,000
Hadleigh Estates are pleased to present this beautiful three bedroom terraced home located on the popular Wood Lane, Har...
Park Hill Road, Harborne, Birmingham, B17
4 Bedroom House | £525,000
Hadleigh Estate Agents are thrilled to present this charming four bedroom terraced property located on the ever popular...
Fellows Lane, Harborne, Birmingham, B17
3 Bedroom House | £525,000
Hadleigh Estate Agents are delighted to offer this fantastic three bedroom detached property for sale. Located on the ev...
High Brow, Harborne, Birmingham, B17
3 Bedroom House | £530,000
Hadleigh Estate Agents are delighted to offer the opportunity to acquire a beautiful three bedroom end terraced home loc...
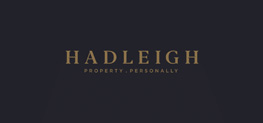
Hadleigh (Harborne)
High Street, Harborne, Birmingham, B17 9QG
How much is your home worth?
Use our short form to request a valuation of your property.
Request a Valuation
