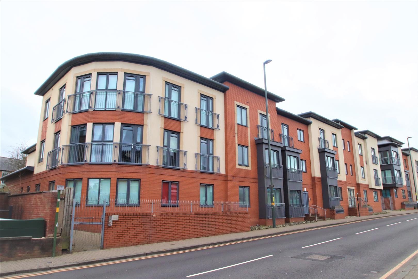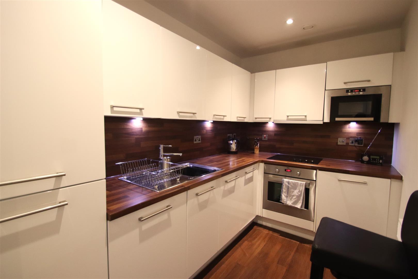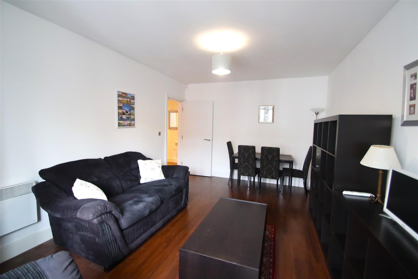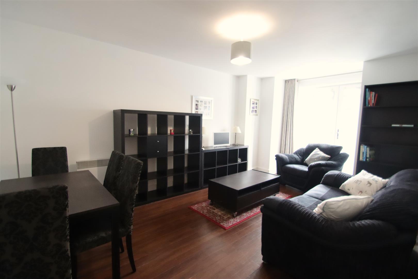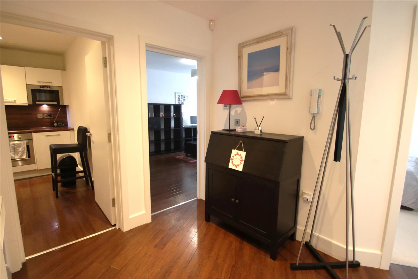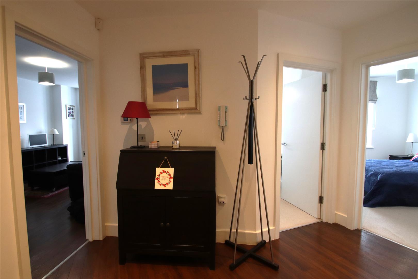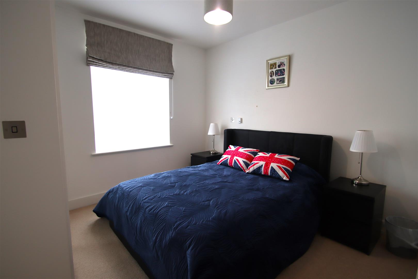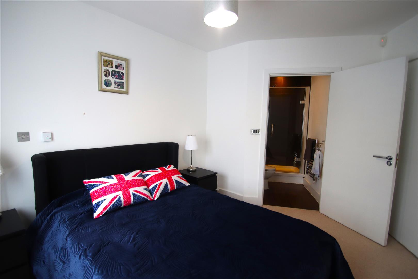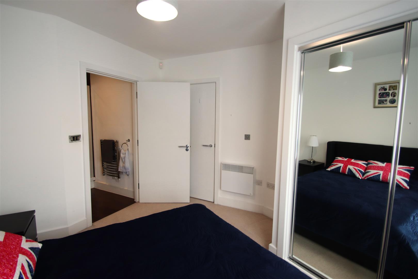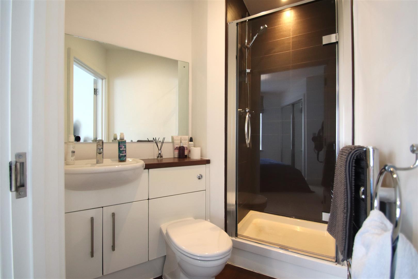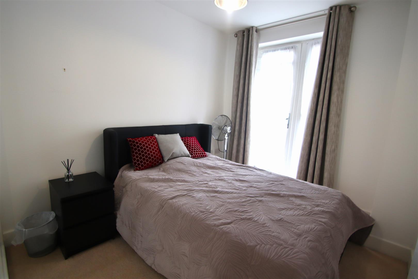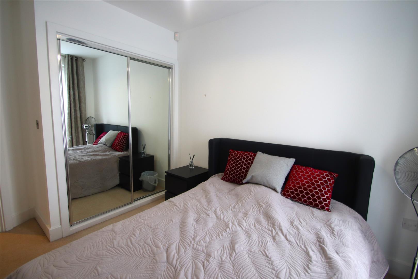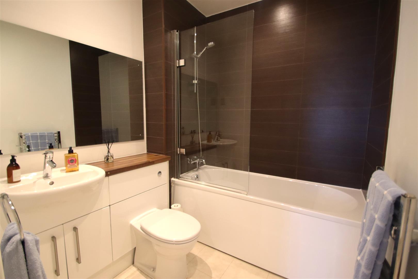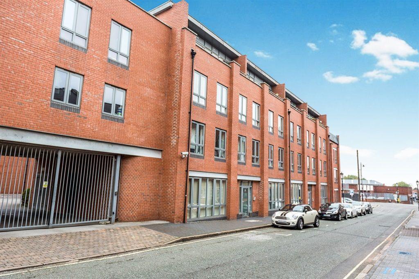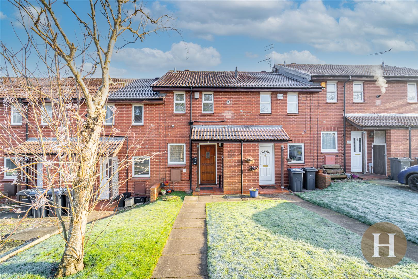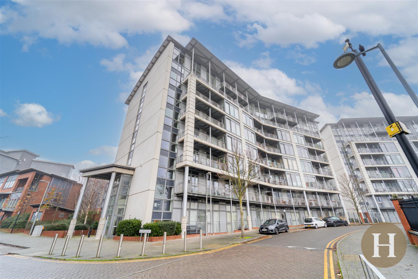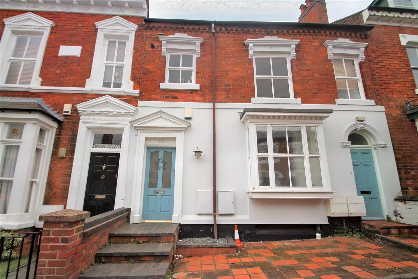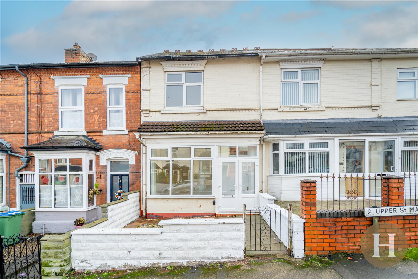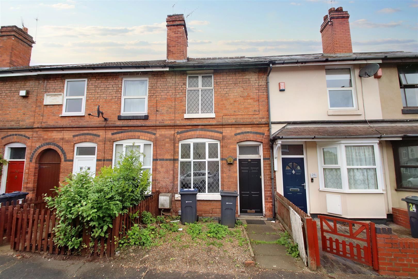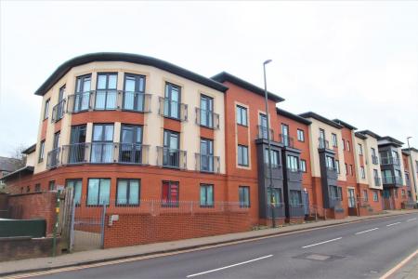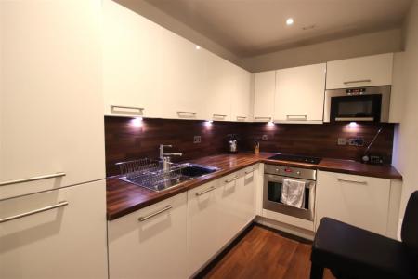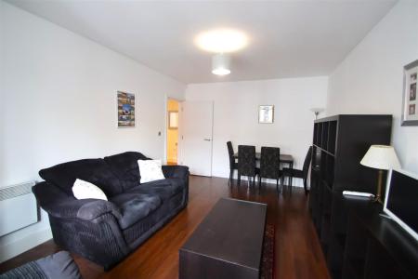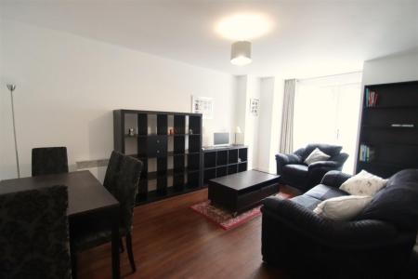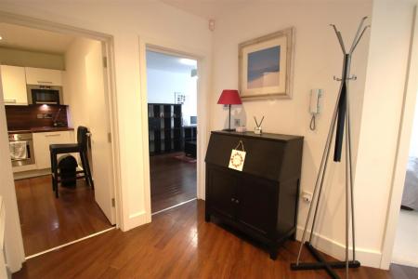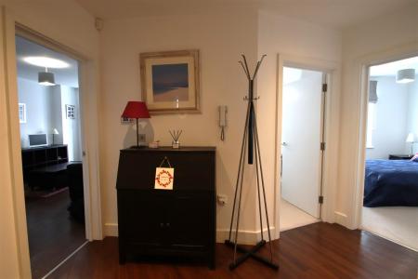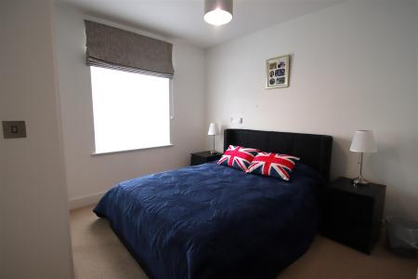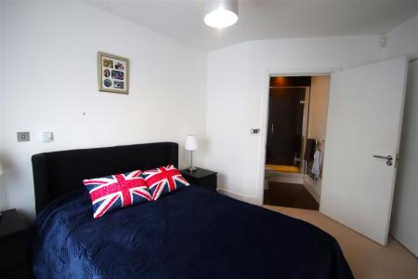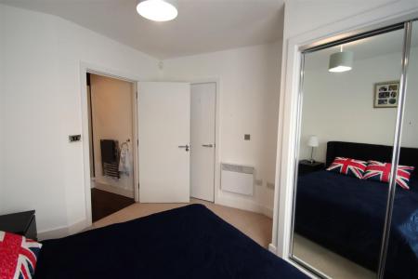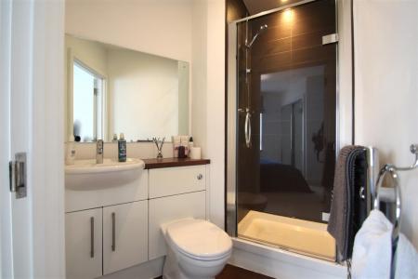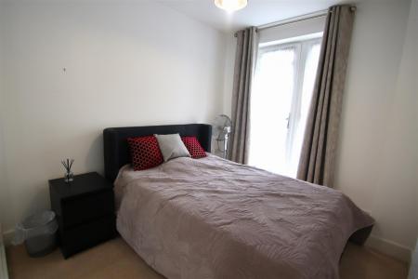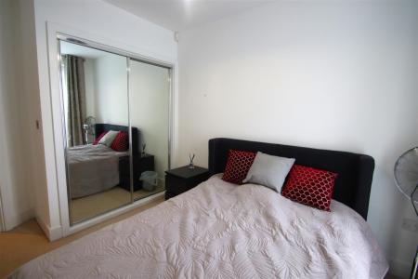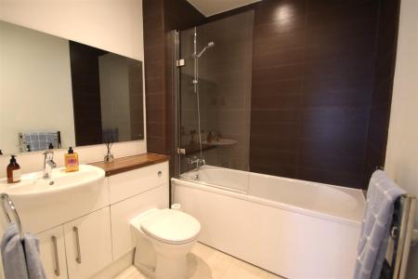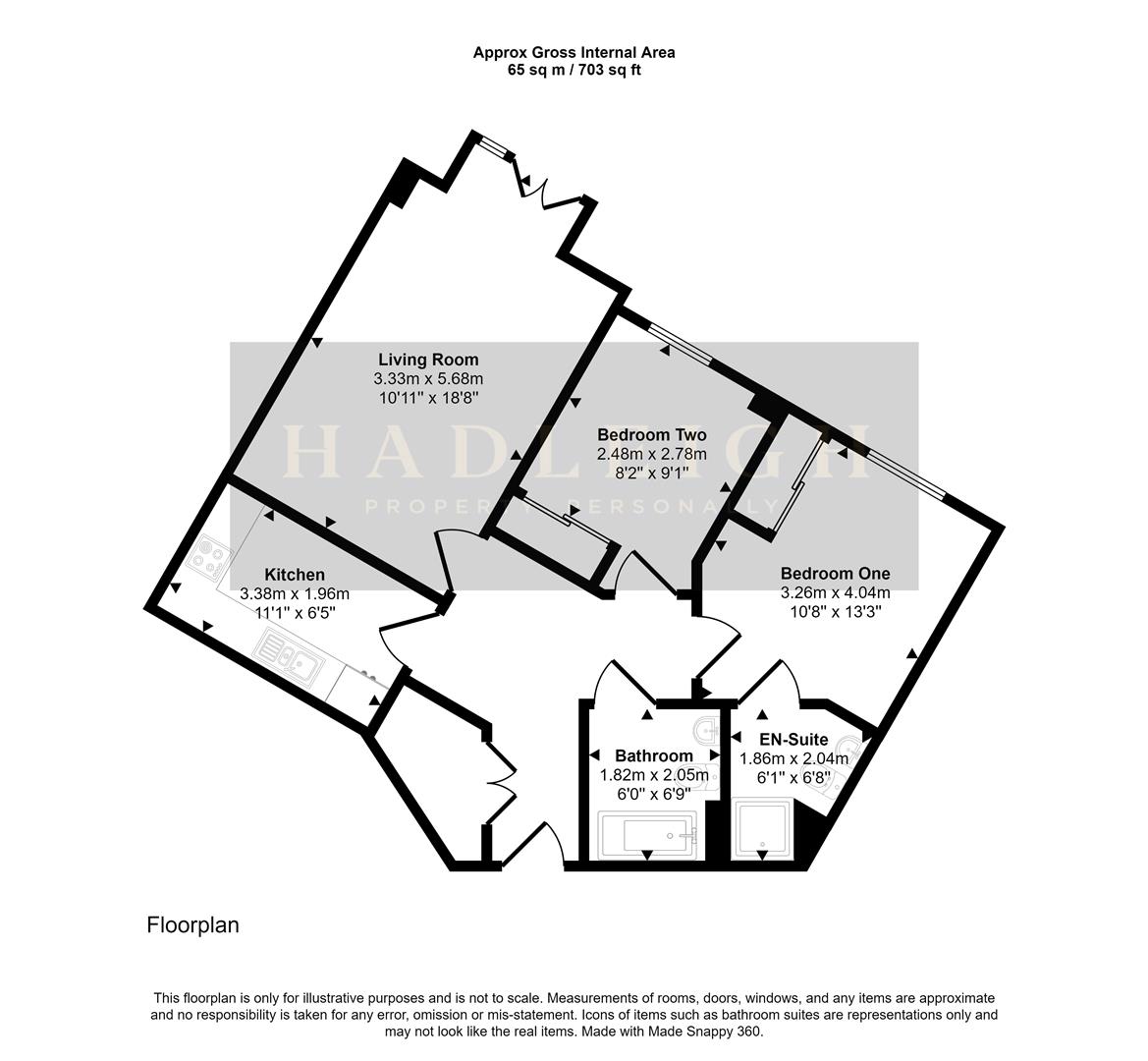- NO UPWARD CHAIN
- Spacious Two Bedroom Apartment
- Convenient Location
- Excellent Transport Links
- Set On The First Floor
- Catchment Area For Outstanding Schools
- Within Close Proximity To The University Of Birmingham And QE Hospital
- Only 3 Miles From The City Centre
- Modern Interiors
- Two Secure Gated Parking Spaces
2 Bedroom Apartment for sale in Birmingham
Spacious two bedroom first floor apartment located in the well regarded Harborne Central development situated on the Harborne High Street. Offered with no upward chain.
Approached via a secure entry the property opens into a large welcoming entrance hallway that gives access to a modern kitchen, generous living room, family bathroom, master bedroom with en-suite and second bedroom, both including built-in storage. The property also benefits from two secure gated parking spaces.
Located on the heart of the high street, Harborne Central has plenty of amenities right on the doorstep including a Marks and Spencer's food hall, Waitrose and a whole host of other retail outlets. There are also a wide range of quality bars and restaurants along the high street catering.
Harborne is a very highly regarded suburb of Birmingham thanks to it's proximity to both the Queen Elizabeth Hospital, Birmingham University and excellent links into the city centre.
The development is on the main bus route and there is free on street parking in the vicinity in addition to the 2 allocated spaces included. It is also very convenient for Birmingham's motorway network.
Additional Information - We have been advised the following information, however we advise for you to confirm this with your legal representative as Hadleigh Estate Agents cannot be held accountable.
Tenure - Leasehold
Lease Length - 985 Years Remaining
Service Charge - £3,249.98 PA
Ground Rent - £250.00 PA
EPC - TBC
Council Tax Band - D
Entrance Hall - Wood flooring, ceiling spotlight points, radiator, reasonably sized storage cupboard with plumbing for a washing machine, and doors leading to; Kitchen, living room, family bathroom, bedroom one and bedroom two.
Kitchen - Wood flooring, ceiling spotlight points, radiator, integrated appliances, electric oven with hob and ample cupboard storage.
Living Room - Wood flooring, double glazed window to front elevation, two radiators and ceiling light pendant.
Bedroom One - Carpeted flooring, double glazed window to front elevation, radiator, ceiling light pendant, built in wardrobe and door leading to; EN-Suite.
En-Suite - Wood flooring, heated towel rail, ceiling light point, shower cubicle, low flush W.C and hand wash basin with storage underneath.
Bedroom Two - Carpeted flooring, double glazed window to front elevation, radiator, ceiling light pendant and built in wardrobe.
Family Bathroom - Tiled flooring, heated towel rail, ceiling spotlight points, bath with shower over, low flush W.C and hand wash basin with storage underneath.
Property Ref: 60184_33129455
Similar Properties
Northwood Street, Jewellery Quarter, Birmingham, B3
2 Bedroom Apartment | Guide Price £230,000
Hadleigh Estate Agents are pleased to offer this spacious first floor two bedroom apartment in the popular Northwood Pla...
Fredas Grove, Harborne, Birmingham, B17
2 Bedroom House | £230,000
Hadleigh Estate Agents are delighted to offer this fantastic two bedroom property for sale. The property briefly compris...
Longleat Avenue, Birmingham, B15
2 Bedroom Apartment | £230,000
Hadleigh Estate Agents are delighted to offer this stunning two bedroom apartment for sale. Offered with no upward chain...
Station Road, Harborne, Birmingham, B17
2 Bedroom Flat | Guide Price £250,000
A two bedroom ground floor duplex conversion on Station Road, Harborne.The property briefly compromises of: spacious hal...
Upper St. Marys Road, Smethwick, B67
3 Bedroom House | Offers in region of £254,000
Hadleigh Estates are pleased to present this three double bedroom, traditional mid terraced property located in Bearwood...
Northfield Road, Harborne, Birmingham, B17
2 Bedroom Terraced House | £265,000
Hadleigh's are pleased to present this Victorian two bedroom terraced home located on the very popular NORTHFIELD ROAD,...

Hadleigh (Harborne)
High Street, Harborne, Birmingham, B17 9QG
How much is your home worth?
Use our short form to request a valuation of your property.
Request a Valuation
