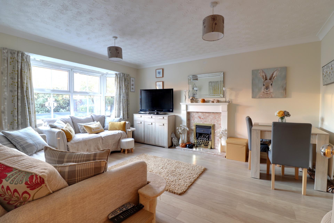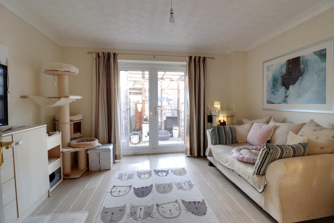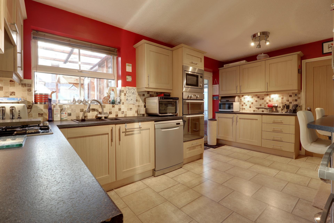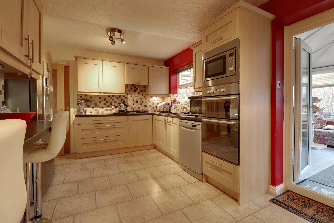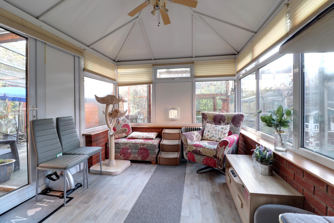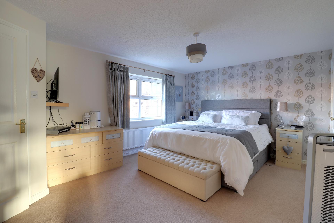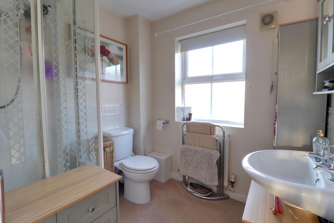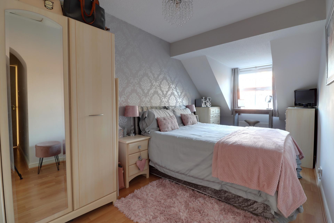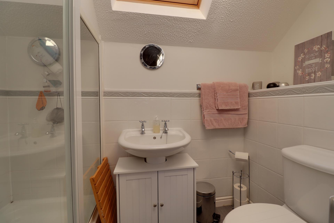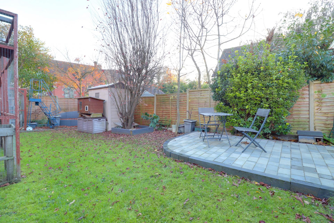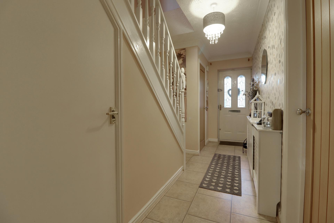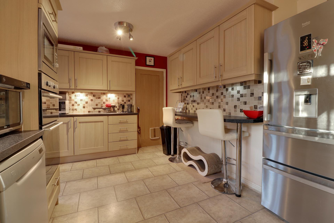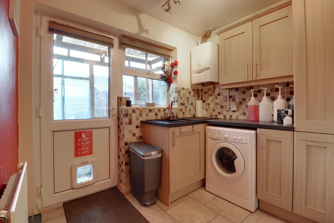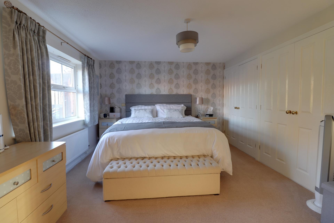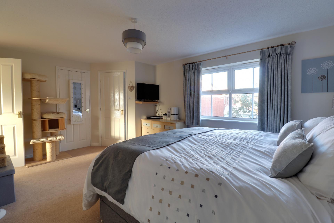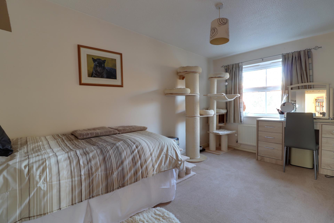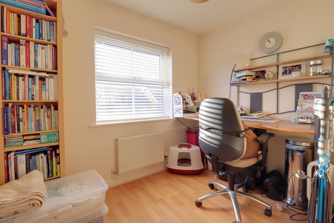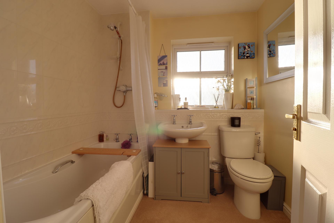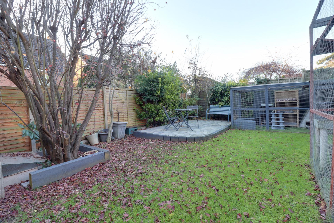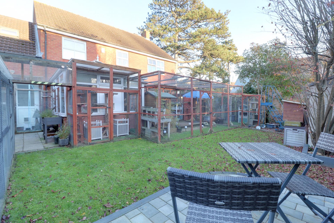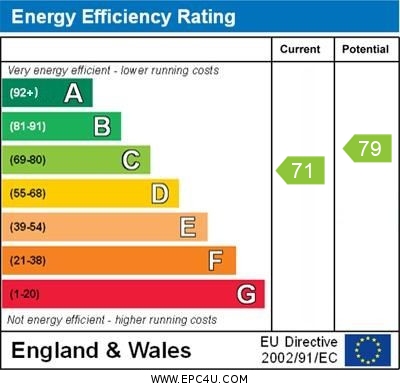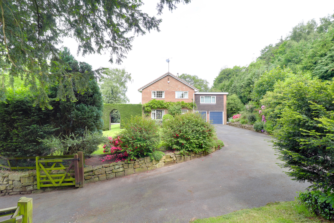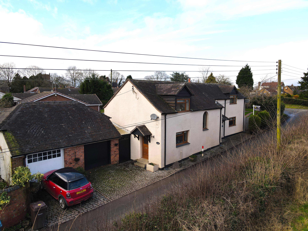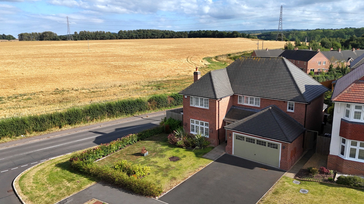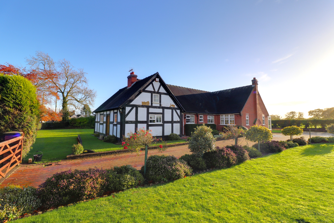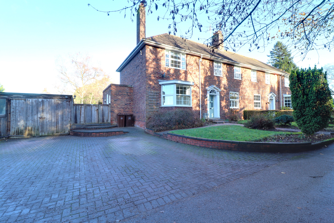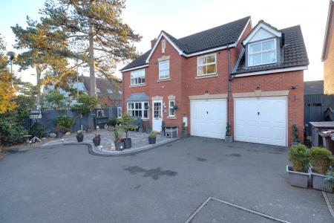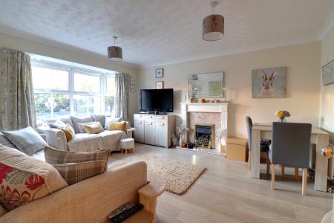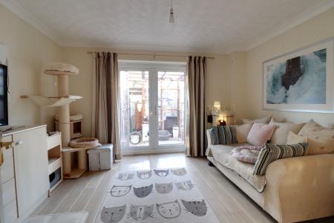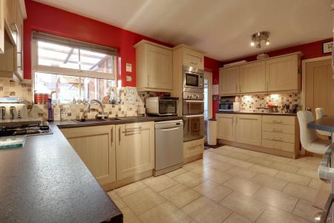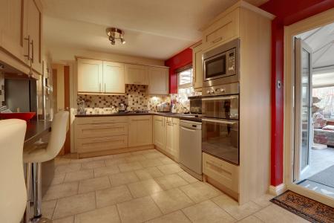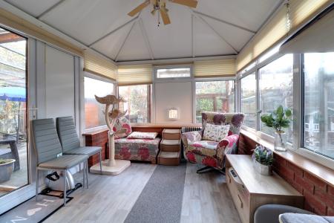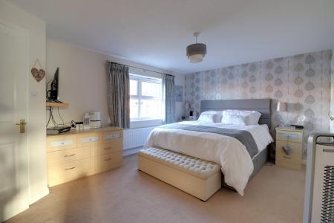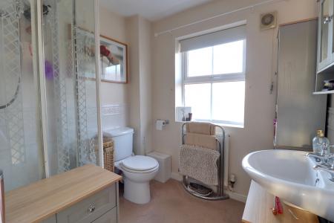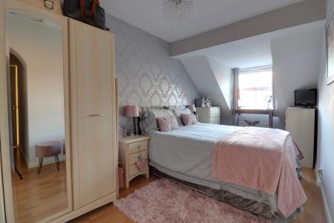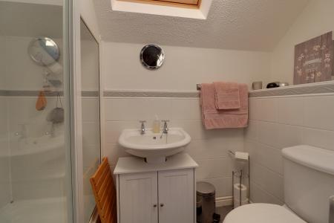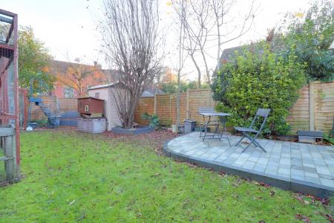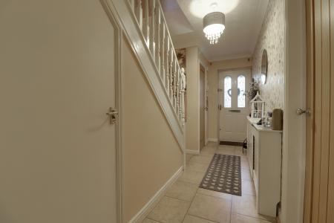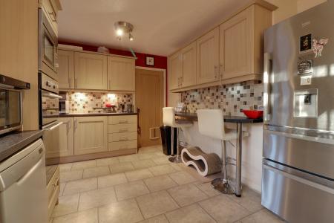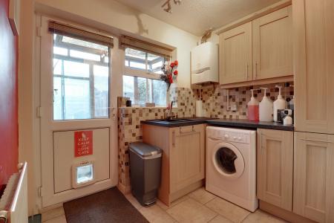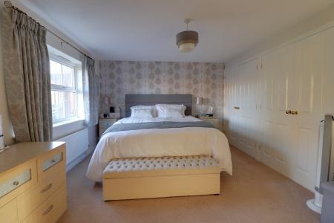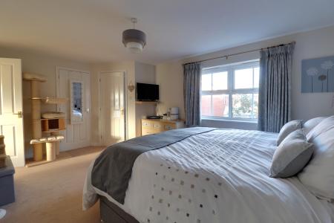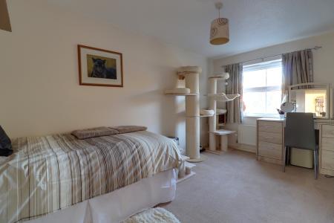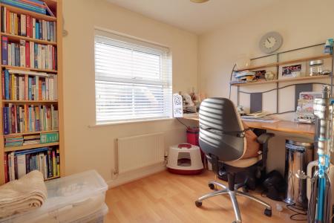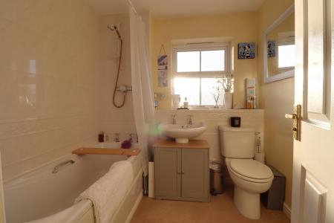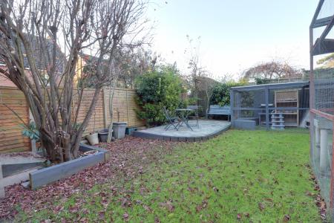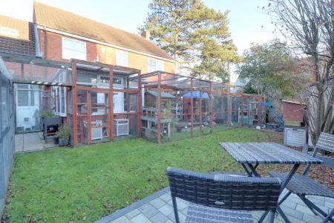- Modern Executive Detached Family Home
- Living Room, Dining Room & Conservatory
- Kitchen/Breakfast Room, Utility & Laundry
- Two Guest WC's, Two En-Suites & Family Bathroom
- Large Driveway, Garage & Rear Garden
- Exceptional Location Offering Excellent Commuter Links
5 Bedroom House for sale in Birmingham
Call us 9AM - 9PM -7 days a week, 365 days a year!
Prepare to discover this stunning executive residence! A spacious five-bedroom detached home situated in the heart of Marston Green, Birmingham. With a functional design, this home guarantees a perfect lifestyle for you and your family. Inside, the layout comprises an entrance hallway, two guest WC’s, a living room, dining room, conservatory, breakfast kitchen, utility room, and laundry room. Moving upstairs reveals a family bathroom and five bedrooms, two of which feature their own en-suite shower rooms. The property boasts a generous plot with ample parking, a garage, and a private rear garden perfect for outdoor activities or relaxation. Nestled in Marston Green's highly sought-after neighbourhood, this home offers unparalleled convenience, being close to local amenities, schools, and transport links, providing easy access to Birmingham city centre and major transportation hubs for a vibrant urban lifestyle.
Entrance Porch
Accessed through a double glazed entrance door with a secure internal glazed entrance door leading through into the entrance hallway.
Entrance Hallway
Having tiled flooring, radiator, and understairs cupboard.
Guest WC
6' 2'' x 3' 3'' (1.87m x 0.99m)
Fitted with a white suite comprising of a low-level WC, and pedestal wash hand basin. There is also double glazed window to the front and a radiator.
Living Room
1656' 10'' x 12' 4'' (505m x 3.76m) (maximum measurements)
A bright & spacious reception room with a living flame fire set within a decorative surround, wood effect flooring, radiator, and double glazed bay window to the front elevation.
Dining Room
10' 7'' x 12' 7'' (3.22m x 3.83m)
A second spacious reception room with wood effect flooring, radiator, and double glazed double doors leading directly out to the garden.
Kitchen
10' 8'' x 15' 10'' (3.25m x 4.82m) (max)
A modern kitchen fitted with wall, base & drawer units and work surfaces over incorporating a 1.5 bowl sink drainer & mixer tap, and appliances which include, oven, hob with hood over, & microwave. There is tiled effect flooring, radiator, double glazed window to the rear elevation, and double glazed double doors leading to the conservatory.
Conservatory
12' 11'' x 9' 7'' (3.94m x 2.93m)
A brick based conservatory with double doors leading out into the garden, and having wood effect flooring.
Utility
6' 0'' x 8' 0'' (1.84m x 2.44m)
Fitted with wall & base units with fitted work surface over incorporating a 1.5 bowl sink drainer with mixer tap, and having spaces for appliances. There is also a wall mounted gas central heating boiler, tiled effect flooring, radiator, a double glazed window to the rear elevation, and a double glazed rear door.
Second Guest WC
2' 9'' x 4' 6'' (0.83m x 1.38m)
Having a WC and pedestal wash hand basin. There is also tiled effect flooring, radiator, and double glazed window to the side elevation.
Laundry Room
9' 4'' x 8' 3'' (2.84m x 2.52m)
Fitted with wall, base & drawer units and work surfaces incorporating a 1.5 bowl sink drainer & mixer tap and door into garage.
First Floor Landing
Having a loft hatch, airing cupboard, and radiator.
Bedroom One
11' 5'' x 16' 1'' (3.47m x 4.90m)
A large double bedroom with two built-in double wardrobes, radiator, and double glazed window to front elevation. There is also an additional storage cupboard.
En-suite (Bedroom One)
6' 4'' x 6' 9'' (1.92m x 2.06m)
Fitted with a WC, wash hand basin & tiled shower cubicle. There is also a radiator, and double glazed window to the front elevation.
Bedroom Two
17' 7'' x 8' 1'' (5.37m x 2.47m)
Having wood effect flooring, radiator, double glazed window to front elevation.
En-suite (Bedroom Two)
3' 11'' x 8' 1'' (1.20m x 2.47m)
Fitted with a white suite comprising WC, pedestal wash hand basin & tiled shower cubicle. There is also tiled effect flooring, radiator, and double glazed skylight window to front elevation.
Bedroom Three
10' 8'' x 9' 11'' (3.26m x 3.02m)
Having two built-in wardrobes, radiator, double glazed window to rear elevation.
Bedroom Four
14' 5'' x 8' 11'' (4.40m x 2.71m) (max)
Having double glazed window to front elevation, and radiator.
Bedroom Five
7' 11'' x 8' 5'' (2.41m x 2.57m) (max)
Having built-in wardrobe, radiator, double glazed window to rear elevation, and wood effect flooring.
Family Bathroom
7' 0'' x 6' 11'' (2.14m x 2.10m)
Fitted with a white suite comprising of a WC, pedestal wash hand basin, panelled bath with mains shower over. There is also a radiator, and double glazed window to rear elevation.
Outside Front
The property is approached over a shared access driveway which in turn leads on to the properties own private drive providing off-street parking and access into the Garage.
Garage
A 1.5 garage with two up and over garage doors, and a door to one side of the garage leading into a laundry room.
Outside Rear
A large enclosed garden with gated side access, a covered side store, lawn, artificial turf and paved and decked seating areas.
Important information
This is a Freehold property.
Property Ref: EAXML15953_12207790
Similar Properties
5 Bedroom House | Asking Price £535,000
Attention prospective homeowners! Are you in search of your ideal forever family residence? Are you yearning for a place...
Holly Lane, Bradley, Staffordshire
4 Bedroom House | Asking Price £525,000
Step into your forever home! Nestled in the sought-after village of Bradley, this enchanting four-bedroom detached cotta...
Moors Wood, Gnosall, Staffordshire
4 Bedroom House | Offers Over £515,000
Welcome to your future perfect home! Located in the highly desirable village of Gnosall this beautiful four bedroom deta...
Audlem Road, Stafford, Staffordshire, ST18
4 Bedroom House | Asking Price £550,000
Prepare to be captivated by this beautifully extended and presented property from the Redrow Heritage range—a modern det...
Newport Road, Haughton, Stafford
3 Bedroom Bungalow | Asking Price £550,000
Are you in search of something unique? Heysham Cottage boasts a distinctive heritage—being an extended Grade 2 listed 16...
Radford Bank, Stafford, Staffordshire
4 Bedroom House | Asking Price £550,000
Radford specialises in crafting luxurious custom vehicles, renowned for their meticulous craftsmanship and attention to...

Dourish & Day (Stafford)
14 Salter Street, Stafford, Staffordshire, ST16 2JU
How much is your home worth?
Use our short form to request a valuation of your property.
Request a Valuation



