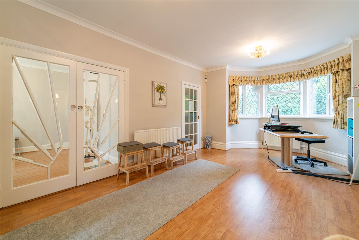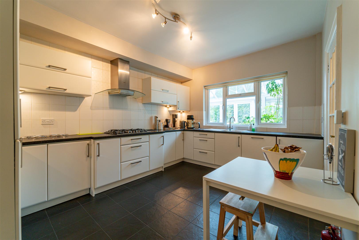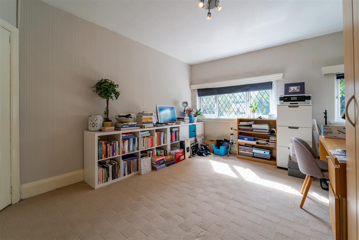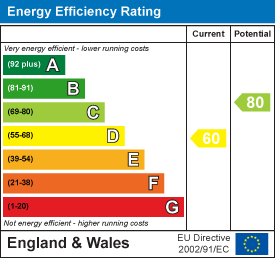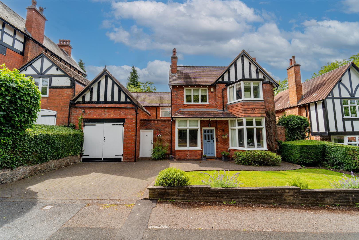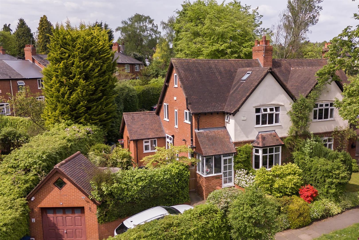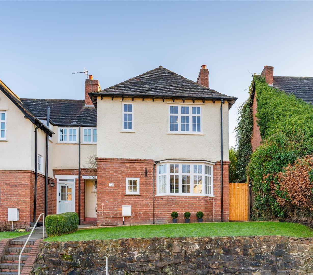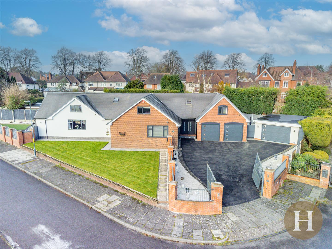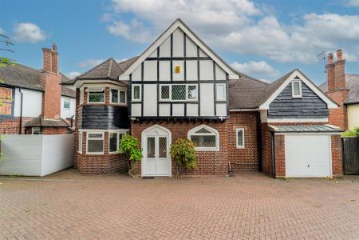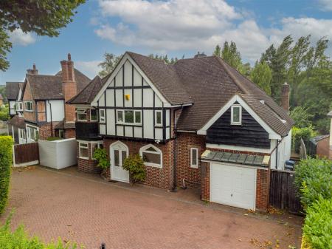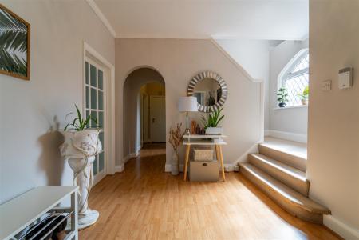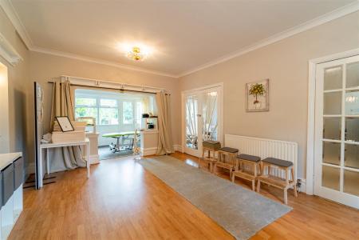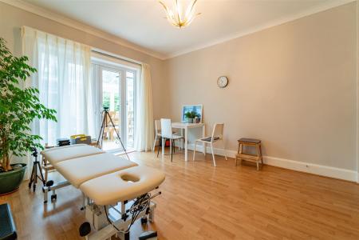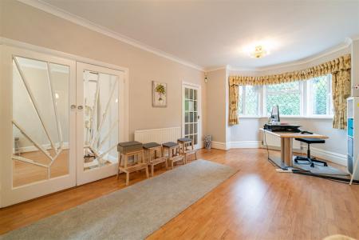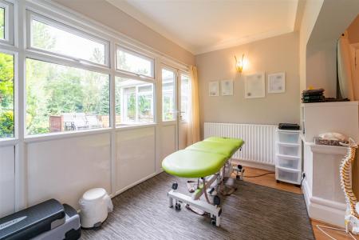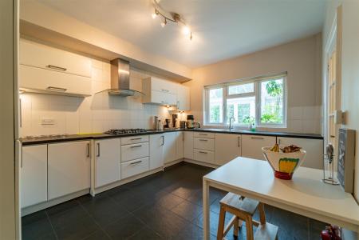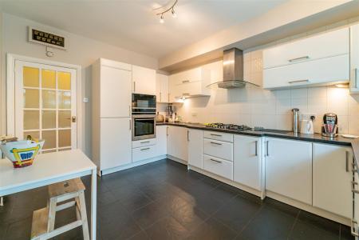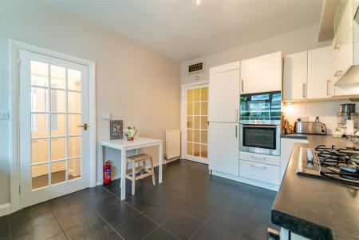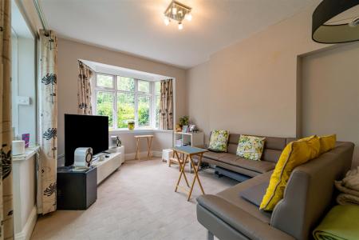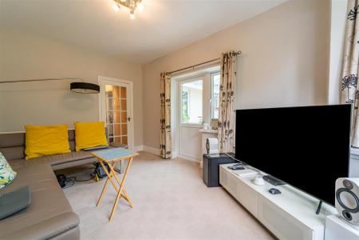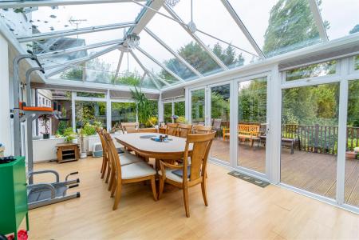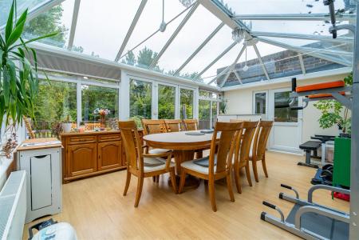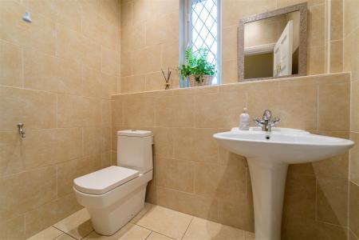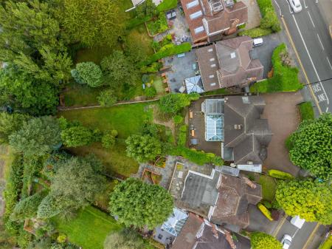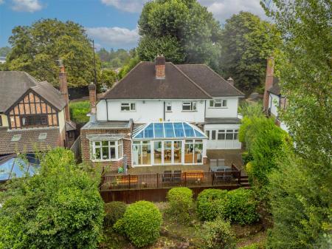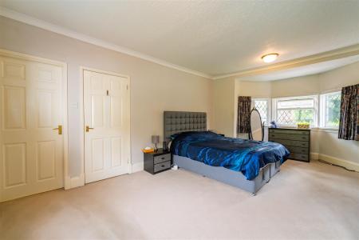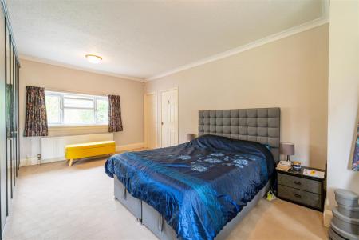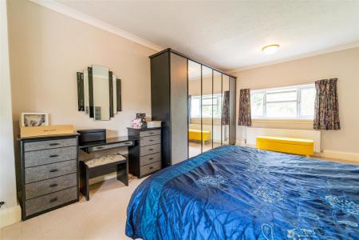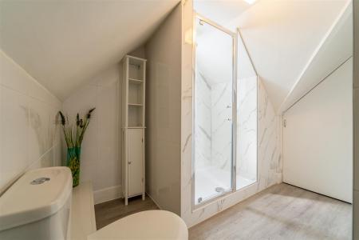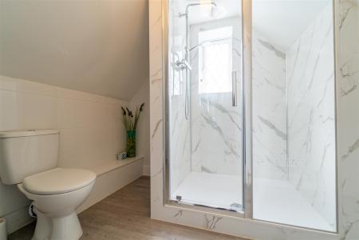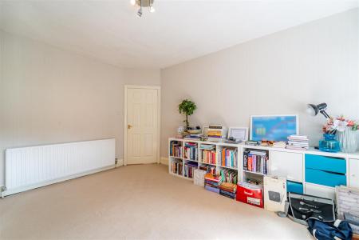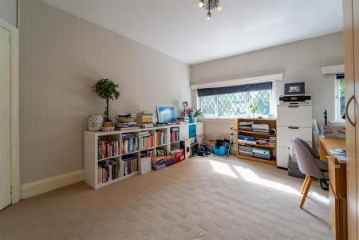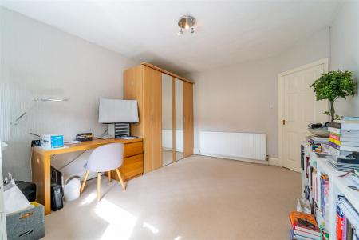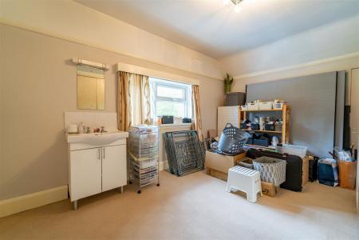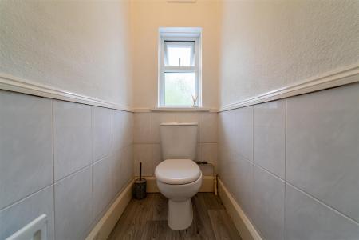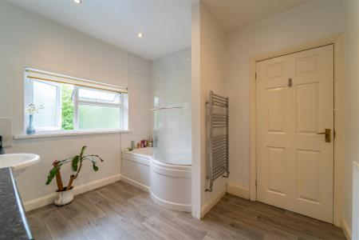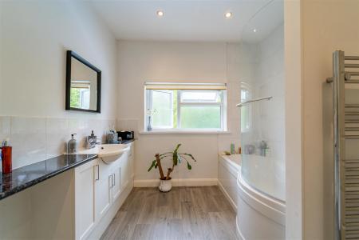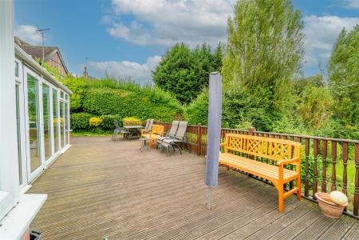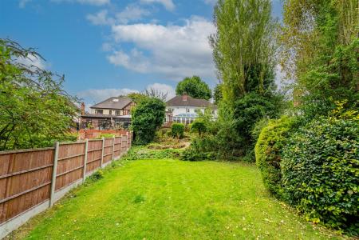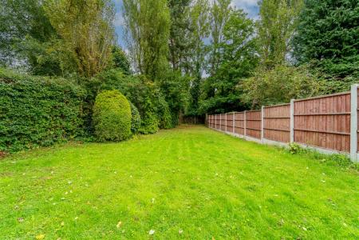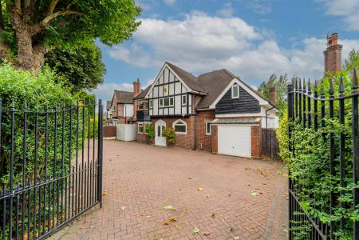- Four Bedroom Detached
- Secure Gated Driveway
- Excellent Location
- Large Private Rear Garden
- Freehold
- No Upward Chain
4 Bedroom House for sale in Birmingham
Hadleigh Estate Agents are delighted to offer this generous four bedroom detached family home within a very desirable Edgbaston location for sale, offered with no upward chain.
This family home has the added benefit of two gated entrances providing a spacious and private driveway.
Situated in a prominent location, making it a prime Edgbaston postcode with Harborne amenities being within walking distance. Nearby is the Queen Elizabeth Hospital and University of Birmingham. Harborne High Street offers an abundance of amenities, including bars, restaurants and shops, including nearby Chad Square offering further amenities. The property also offers excellent transport links into Birmingham City Centre and motorway networks.
Excellent primary, secondary and prep schools are very close by such as the popular Chad Vale Primary school, and Blue Coat School being a stones throw away. but also near to Edgbaston High School for Girls, Harborne Academy, The Priory School and The King Edward Foundation Schools.
Leisure facilities are provided with The Edgbaston Priory club, host to prestigious tennis events, and Golf club nearby with Edgbaston cricket ground a short commute.
THE PROPERTY
Double gated entrance with block paved driveway, access to garage and front door access, into double opening porch doors.
A welcoming entrance hallway with carpeted stairs to first floor, radiator, and light points, access to dining room, living room, kitchen, WC and garage.
Spacious living room with Inglenook fireplace, double glazed bay window to front, further double glazed windows, two ceiling light points and ceiling coving, power points, TV point, wooden flooring, double doors to dining room, radiator.
Multi functional sitting area, currently with bar in situ, double glazed window with garden aspect.
Dining Room comprising wooden flooring, radiator, power points, ceiling coving and rose with light point, double glazed panelled doors leading to conservatory.
The conservatory has Bi-folding doors leading to decked area, double glazed windows, pitched ceiling, two ceiling light points, door to family room, power points.
The kitchen has a range of wall and base mounted units, integrated appliances of five ring gas hob with extractor hood above, washing machine, dishwasher, microwave and oven, power points, ceiling light point with four spot tracker, double glazed window, tiling to splash back areas, sink with mixer tap and draining area, door to inner hallway.
Family room with rear facing double glazed bay window, carpeted, ceiling light point for four spot plate, power points,
A convenient utility room can be used as second cooking facility, with four ring gas hob, plus double glazed window and panelled door offering garden access.
Access to storage cupboard plus dry store/pantry, utility and family room from the inner hallway.
Modern guest WC, fittings of low level WC, wash hand basin, window with front aspect, ceiling light point.
Up and over garage door, window with side aspect, ample storage space.
To the first floor landing, carpeted, radiator, loft access, ceiling light point, storage housing boiler and doors to:
Master bedroom, through aspect with double glazed windows including front facing bay, carpeted, radiator, power points, TV point. Ceiling coving and light point. Access to Jack and Jill bathroom.
"Jack and Jill" bathroom, P shaped bath with shower above and shower screen, wash hand basin within vanity unit, ceiling down lighters, double glazed window with rear aspect.
A further good size bedroom with front facing double glazed windows, carpeted ceiling light point, radiator, power points, wash hand basin.
Bedroom three is carpeted, side facing double glazed window, ceiling light point, radiator, access to:
En-suite, Modern fittings of low level WC, wash hand basin, walk in shower, fully tiled to wet areas, window with front aspect, ceiling light point.
The fourth bedroom has rear facing double glazed window, carpeted, access to eaves storage, ceiling light point with four spot plate, wash basin within vanity unit, power points, radiator.
To the rear of the property is an established and spacious garden, predominantly laid to lawn, with wide decked area-ideal for entertaining and BBQ area, mature flower beds and tiered pathway, hedgerow and shrubbery to borders and access to outside store to the side of property.
Call Hadleigh Estate Agents to arrange your viewing.
Property Ref: 60184_33331819
Similar Properties
Selly Park Road, Selly Park, Birmingham
5 Bedroom House | Offers in region of £945,000
Handsome five bedroom detached home located in the most prime setting within the Selly Park Conservation area. Set back...
High Brow, Harborne, Birmingham, B17
4 Bedroom Semi-Detached House | Guide Price £775,000
Hadleigh Estate Agents are delighted to offer a rare opportunity to acquire a beautiful four bedroom semi-detached famil...
Ravenhurst Road, Harborne, Birmingham
4 Bedroom Terraced House | Guide Price £675,000
Hadleigh Estate Agents are delighted to present this beautifully updated four bedroom home located on the ever popular R...
5 Bedroom House | Offers Over £1,325,000
Beautifully presented five double bedroom, semi-detached home located on the ever popular Wentworth Road, Harborne. Buil...
Gilmorton Close, Harborne, Birmingham, B17
5 Bedroom House | £1,325,000
Hadleigh Estate Agents are delighted to offer this impressive refurbished five bedroom Dorma bungalow located on the hig...
Hamilton Avenue, Harborne, Birmingham, B17
4 Bedroom Detached House | Guide Price £1,475,000
A fantastic opportunity to acquire this handsome four-bedroom detached family home located on one of Harborne's prestigi...
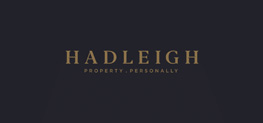
Hadleigh (Harborne)
High Street, Harborne, Birmingham, B17 9QG
How much is your home worth?
Use our short form to request a valuation of your property.
Request a Valuation





