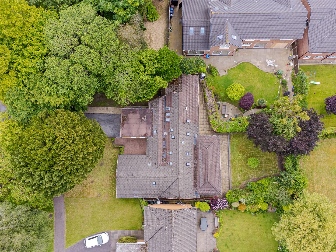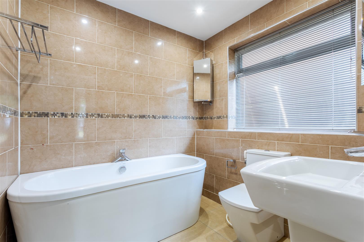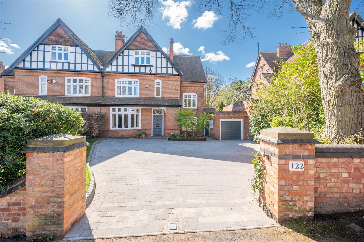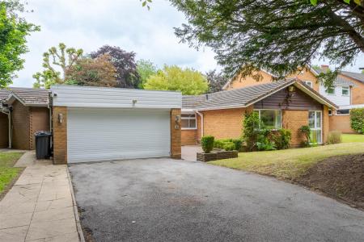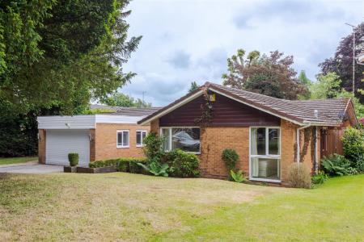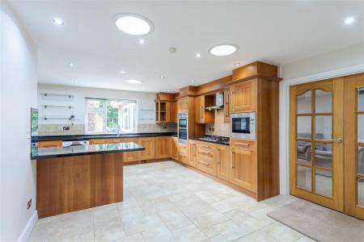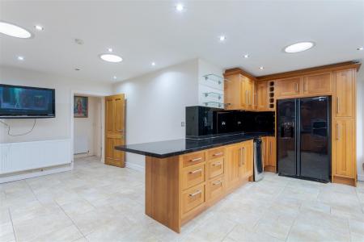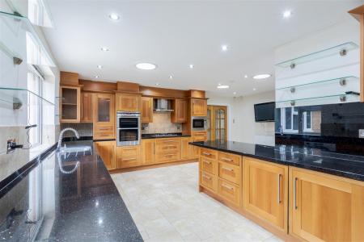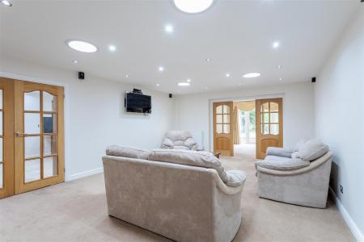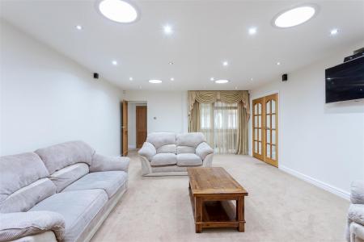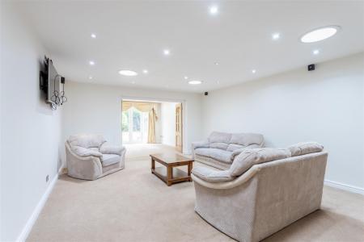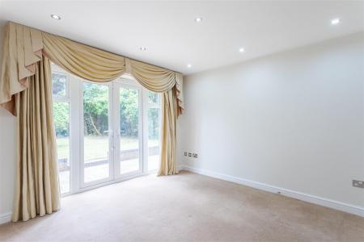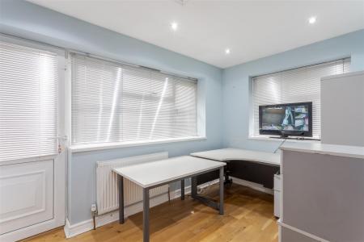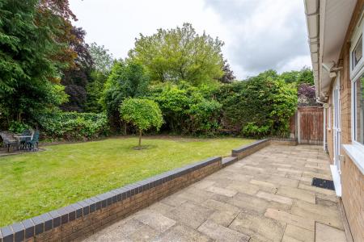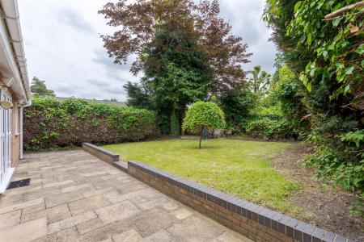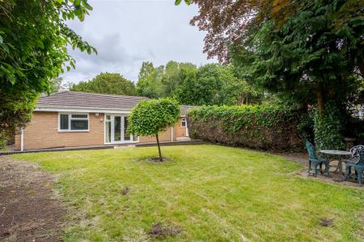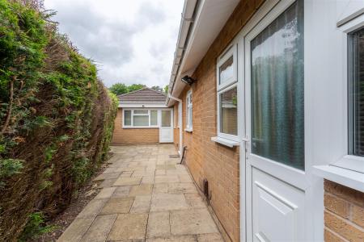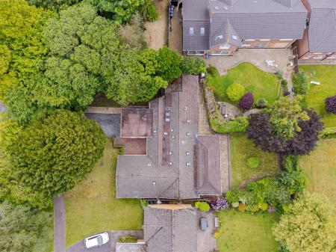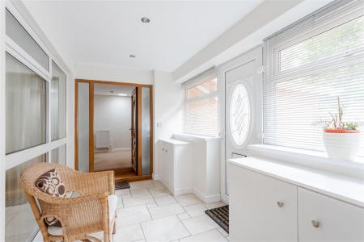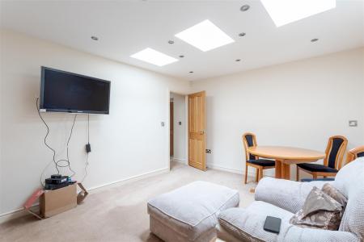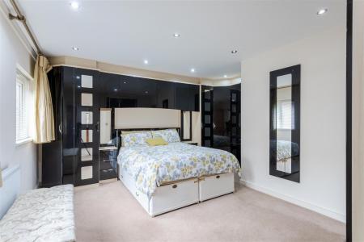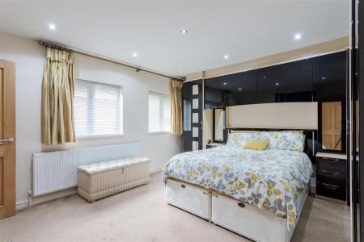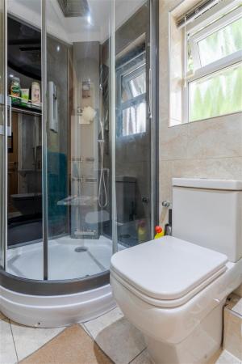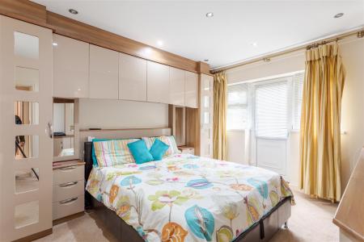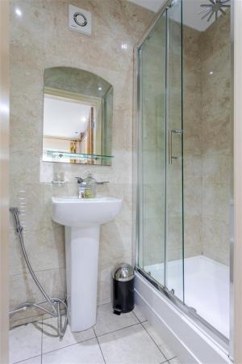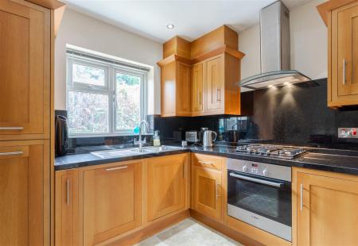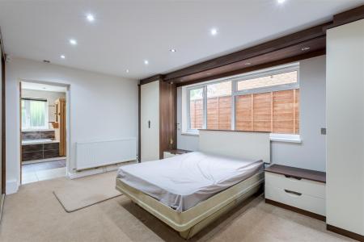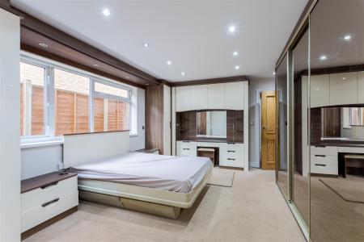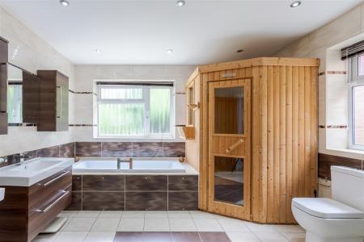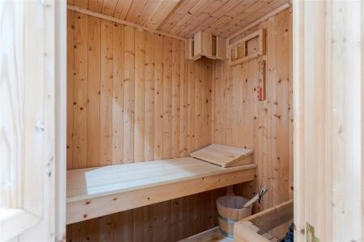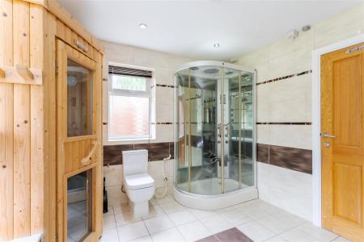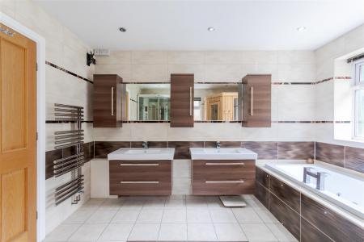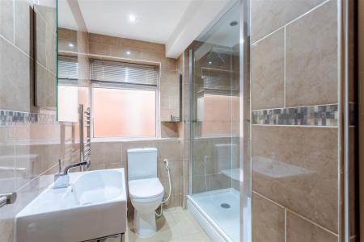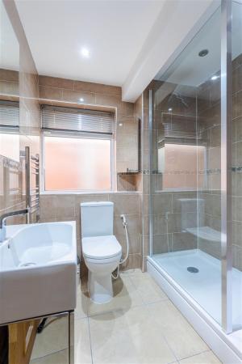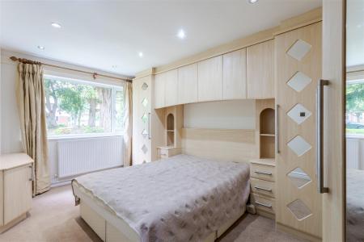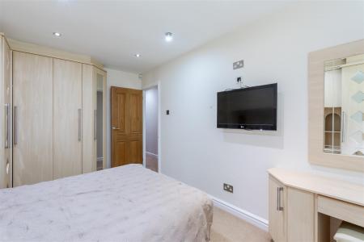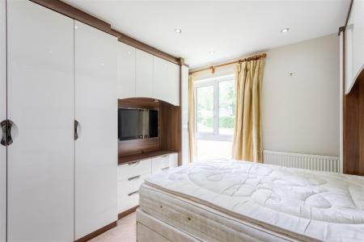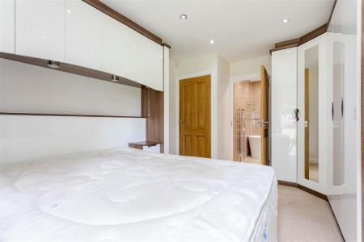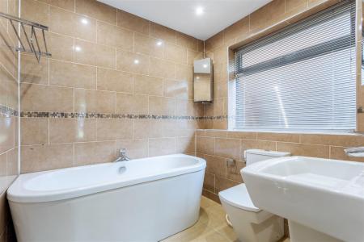- Extensively Modernized
- Detached Bungalow
- 2583 Sq. Ft.
- Five Double Bedrooms With Four En-Sutie's
- Four Reception Rooms
- Spacious Breakfast Kitchen
- South Facing Garden
- Private Sauna
- EPC Rating C
- Close To Local Amenities
5 Bedroom Bungalow for sale in Birmingham
This bungalow is simply a one off. Boasting contemporary fittings and modern style throughout, the layout lends itself co-habiting families with the side extension providing a large "annex" but should appeal to 'downsizers' still wanting the space they are accustomed to. Accommodation includes five double bedrooms, three reception rooms plus a study, five shower/bath rooms-one of which offers the rarity of its own state of the art sauna, along with two kitchens. Each bedroom offers in built wardrobes and/or storage space for all the family whilst a compact rear garden offers low maintenance but still private outdoor space to enjoy.
Antringham Gardens, is a picturesque and serene residential area known for its well-maintained gardens and charming surroundings. The neighbourhood boasts a mix of traditional and modern architecture, with tree-lined streets and green spaces creating a peaceful atmosphere. Residents of Antringham Gardens enjoy easy access to local amenities, including shops, restaurants, and parks, making it a desirable place to live. Whether taking a leisurely stroll through the gardens or enjoying the community atmosphere, Antringham Gardens offers a tranquil and inviting setting for residents and visitors alike.
Front Reception Room - Carpeted flooring, ceiling spotlight points, three skylights and radiator.
Kitchen One - Tiled flooring, double glazed window to rear elevation, ceiling spotlight points, radiator, integrated appliances, gas oven and hob.
Bedroom One - Carpeted flooring, ceiling spotlight points, double glazed window to rear elevation, double glazed door to rear elevation, bespoke built in storage, bespoke vanity area, radiator and door leading to EN-suite.
Bedroom One En-Suite - Tiled flooring, tiled walls, ceiling spotlight points, heated towel rail, low flush W.C, hand wash basin and shower cubicle.
Bedroom Two - Carpeted flooring, ceiling spotlight points double glazed windows to front elevation, radiator, bespoke built in wardrobes, bespoke vanity area and door leading to EN-suite.
Bedroom Two En-Suite - Tiled flooring, tiled walls, double glazed obscure window to rear elevation, ceiling spotlight points, heated towel rail, low flush W.C, hand wash basin with storage underneath and mirrored storage unit.
Main Kitchen - Tiled flooring, ceiling spotlight points, double glazed windows to rear elevation, double glazed door to rear elevation, radiator, intergraded appliances, two gas ovens and gas hob.
Entrance Hall - Tiled flooring, ceiling spotlight points, radiator and two double glazed windows to front elevation.
Living Room - Carpeted flooring, ceiling spotlight points, two radiators and French doors leading to rear reception room.
Rear Reception Room - Carpeted flooring, radiator, double glazed French doors to rear elevation and radiator.
Study - Wood flooring, double glazed windows to rear elevation, double glazed door to rear elevation, ceiling spotlight points and radiator.
Bathroom - Tiled flooring, tiled walls, double glazed obscure window to rear elevation, heated towel rail, ceiling spotlight points, hand wash basin, low flush W.C and shower cubicle.
Bedroom Three - Carpeted flooring, double glazed window to side elevation, ceiling spotlight points, bespoke built in storage, bespoke vanity area, radiator and door leading to EN-Suite.
Bedroom Three En-Suite - Tiled flooring, underfloor heating, tiled walls, ceiling spotlight points, double glazed obscure windows to rear and side elevation, heated towel rail, steam shower cubicle, sauna, jacuzzi bath, low flush W.C, double hand wash basin with underneath storage and mirrored storage units.
Bedroom Four - Carpeted flooring, double glazed window to front elevation, ceiling spotlight points, radiator and bespoke fitted wardrobes.
Bedroom Five - Carpeted flooring, double glazed window to front elevation, ceiling spotlight points, bespoke fitted wardrobes and vanity area, radiator and door leading to EN-Suite.
Bedroom Five En-Suite - Tiled flooring, tiled walls, double glazed window to side elevation, ceiling spotlight points, heated towel rail, bath, low flush W.C and hand wash basin.
Garden - Large Patio, maintained lawn, side access, hedges and fences to boundaries.
Important information
This is not a Shared Ownership Property
Property Ref: 60184_33181952
Similar Properties
5 Bedroom House | Offers Over £1,325,000
Beautifully presented five double bedroom, semi-detached home located on the ever popular Wentworth Road, Harborne. Buil...
Harborne Road, Edgbaston, Birmingham, B15
4 Bedroom House | £1,100,000
Hadleigh Estate Agents are delighted to offer this generous four bedroom detached family home within a very desirable Ed...
Pereira Road, Harborne, Birmingham, B17
4 Bedroom House | £975,000
Flawlessly presented four-bedroom, semi-detached home located on the prestigious Pereira Road, Harborne. Approached via...
Westfield Road, Edgbaston, Birmingham
6 Bedroom Semi-Detached House | £1,475,000
RARE OPPORTUNITY!Hadleigh Estate Agents are pleased to present this stunning Victorian six bedroom semi detached on WEST...
Hamilton Avenue, Harborne, Birmingham, B17
4 Bedroom Detached House | Guide Price £1,550,000
A fantastic opportunity to acquire this handsome four-bedroom detached family home located on one of Harborne's prestigi...

Hadleigh (Harborne)
High Street, Harborne, Birmingham, B17 9QG
How much is your home worth?
Use our short form to request a valuation of your property.
Request a Valuation
















