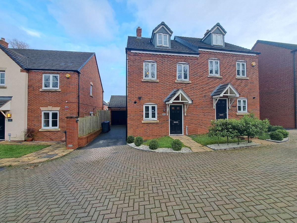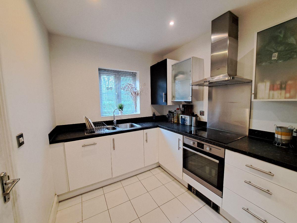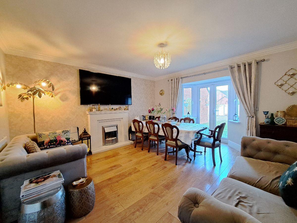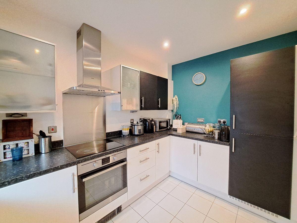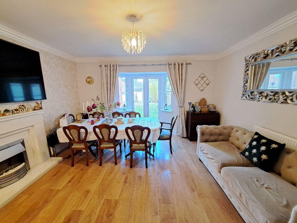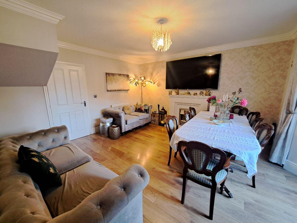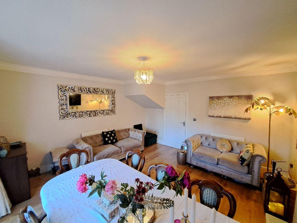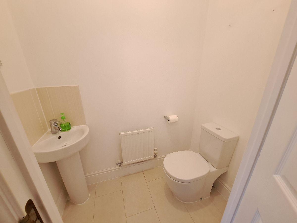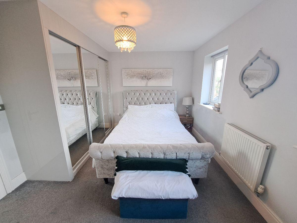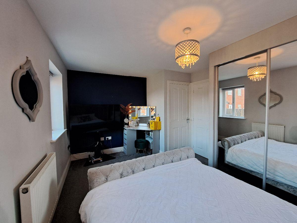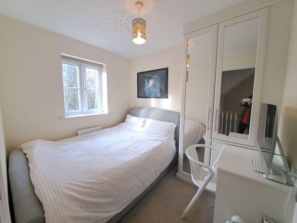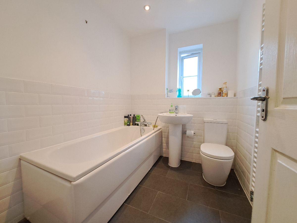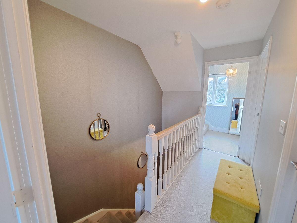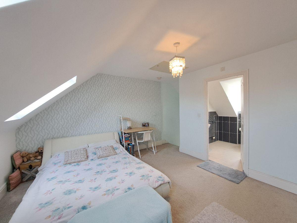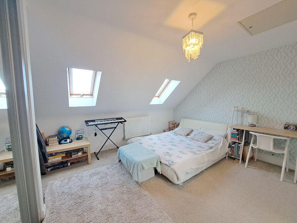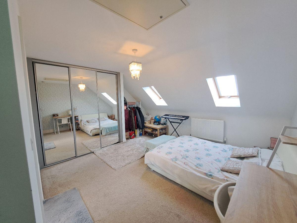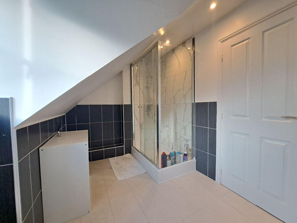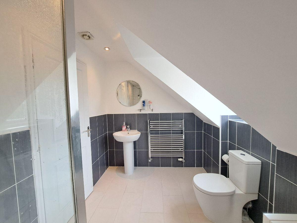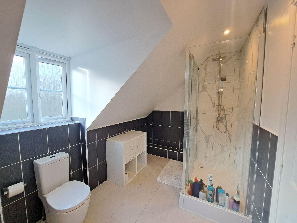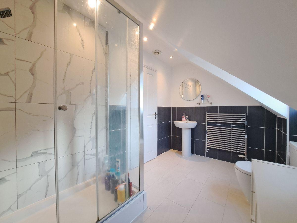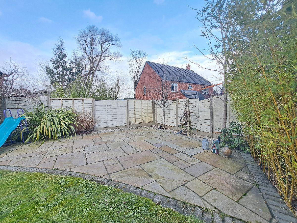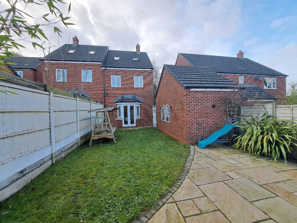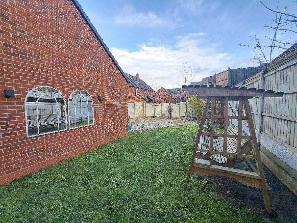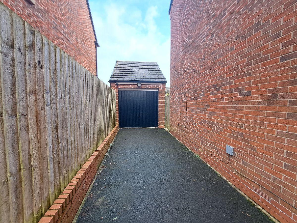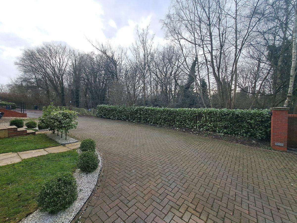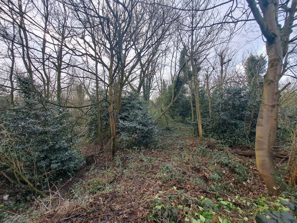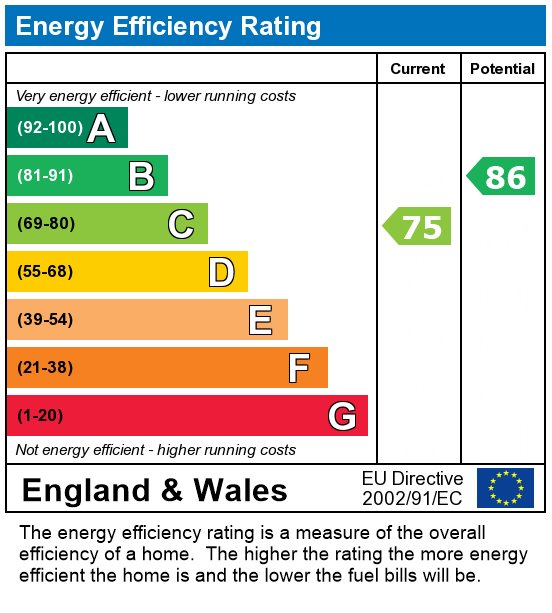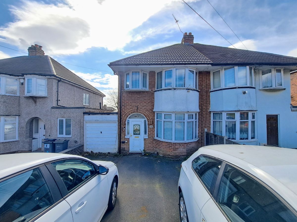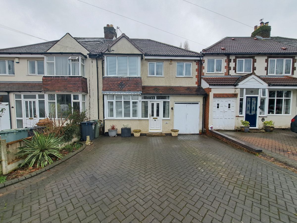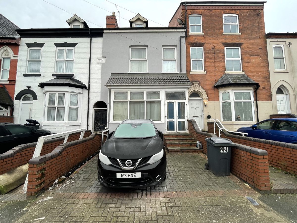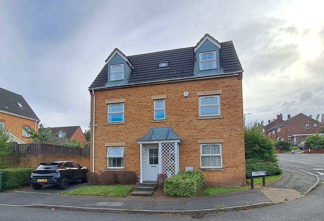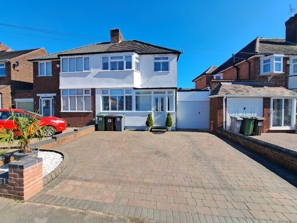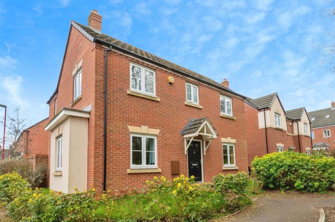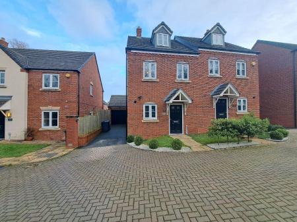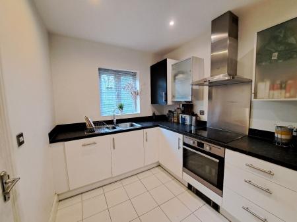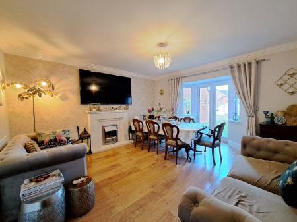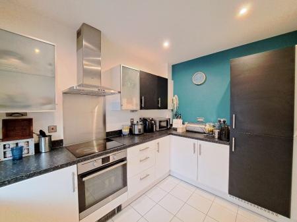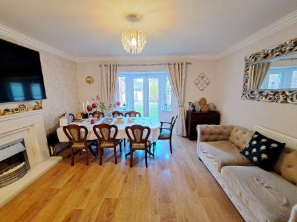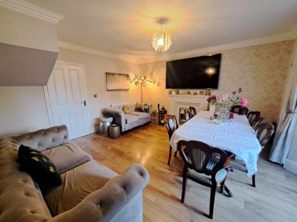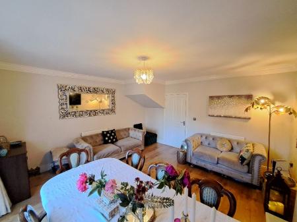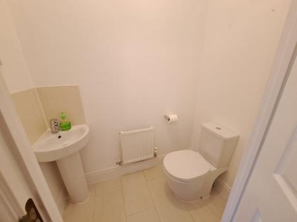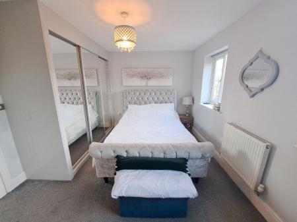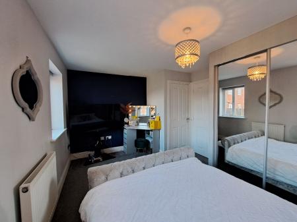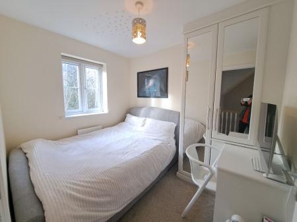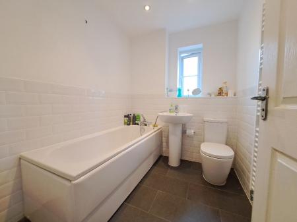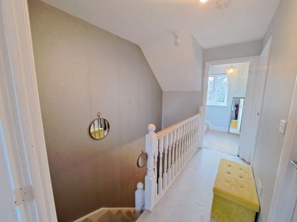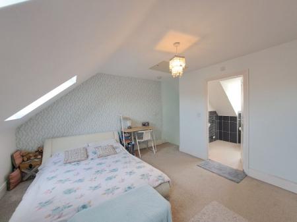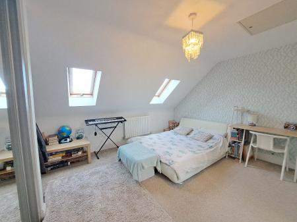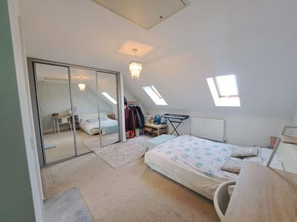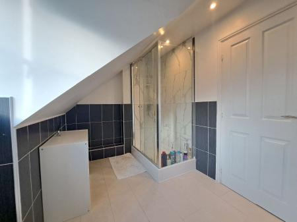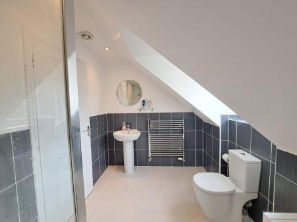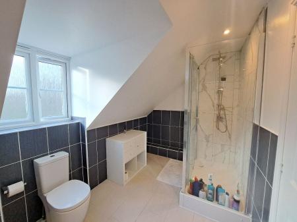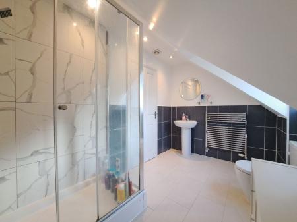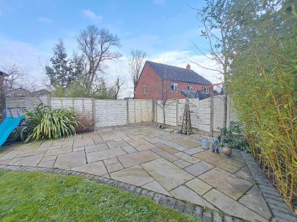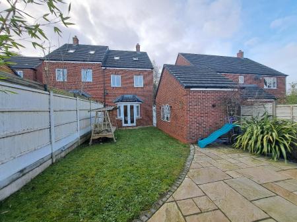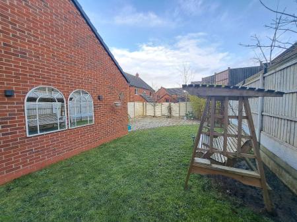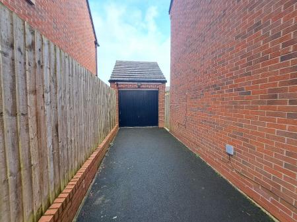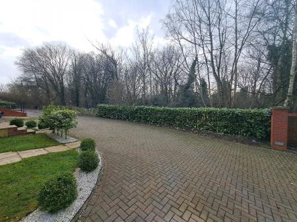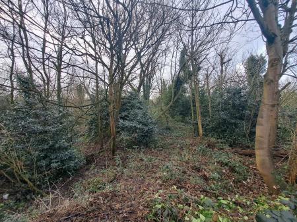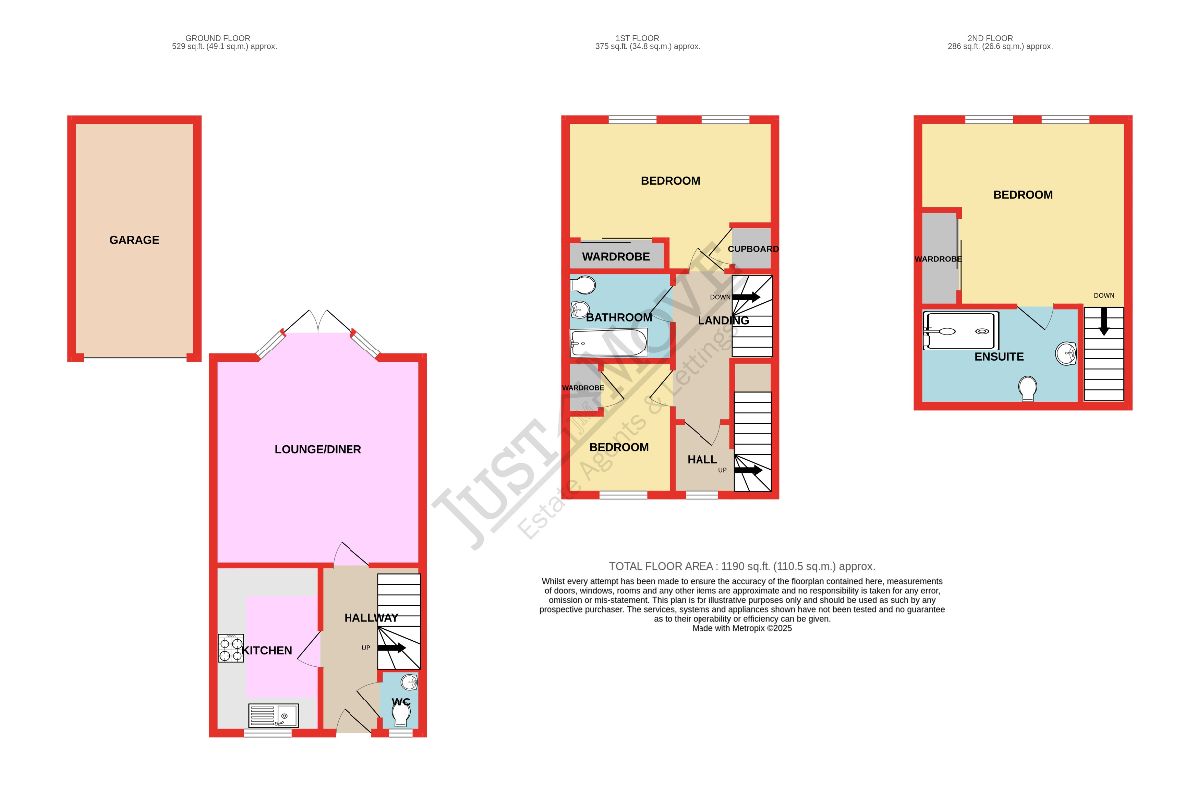3 Bedroom Semi-Detached House for sale in Birmingham
Welcome to Chances Street, Edgbaston!
This modern, three-storey semi-detached family home, nestled at the end of a quiet street, offers a serene setting with views over Deers Leap Woodland. A true turn-key property, it is ready for you to move in and enjoy.
Step inside to a welcoming entrance hall, with a convenient downstairs WC. The kitchen, situated at the front, boasts integrated appliances, while the spacious lounge/dining room at the rear overlooks the beautifully maintained garden-perfect for both relaxation and entertaining.
The first floor features two generously sized double bedrooms, each with built-in wardrobes, and a sleek family bathroom with a pristine white suite. The top floor is dedicated to the main bedroom, complete with fitted wardrobes and a spacious en-suite shower room.
This home benefits from double glazing, gas central heating, and a single driveway leading to a garage. The rear garden is a private oasis, with a well-kept lawn area and a patio perfect for outdoor dining or unwinding.
Viewing is a must to fully appreciate all this wonderful home has to offer.
Council Tax Band: C (Birmingham City Council)
Tenure: Freehold
Parking options: Driveway, Garage
Garden details: Rear Garden
Electricity supply: Mains
Heating: Gas Mains
Water supply: Mains
Accessibility measures: Level access
Rights & easements: Loft access
Hall
Via a UPVC double glazed opening into the hallway and having ceiling light point, central heating radiator, laminate flooring, understairs storage cupboard, stairs rising to the floor landing and doors to rooms on the ground floor.
Kitchen w: 2.31m x l: 3.48m (w: 7' 7" x l: 11' 5")
Modern fitted kitchen complete with a range of wall and base mounted units, work surfaces above, stainless steel one and a half sink drainer unit, splashback tiling, integrated appliances including washing machine, fridge/freezer, oven, hob and extractor hood. Ceiling spot lights, tiled flooring and front aspect double glazed window.
Lounge w: 4.37m x l: 4.37m (w: 14' 4" x l: 14' 4")
Located at the rear of the property, this room features durable laminate flooring, ceiling light points, central heating, an electric feature fireplace with a matching surround, double-glazed French doors opening out to the rear garden.
Downstairs WC
Having low level flush w.c., wash hand basin, splashback tiling, central heating radiator, ceiling light point and front aspect double glazed window.
First Floor Landing
From the hallway stairs rise to the first floor landing having ceiling light point and doors to
Bedroom One w: 3.18m x l: 4.39m (w: 10' 5" x l: 14' 5")
Having rear aspect double glazed windows, ceiling light point, central heating radiator and built in wardrobes.
Bedroom Two w: 2.29m x l: 2.77m (w: 7' 6" x l: 9' 1")
This room features a front-facing double-glazed window, a ceiling light, a central heating radiator, and a built-in wardrobe with a desk nearby, perfect for homeworking or studying.
Bathroom w: 1.85m x l: 2.06m (w: 6' 1" x l: 6' 9")
Fitted with a white suite and complete with panelled bath, low level flush w.c., wash hand basin, splashback tiling to the main walls, tiled flooring, heated towel rail, ceiling spot lights and side aspect obscure double glazed window.
Inner Hallway
From the first floor landing door opens into the inner hall with stairs rising to the second and having ceiling light point and front aspect double glazed window.
Bedroom Three w: 3.73m x l: 4.37m (w: 12' 3" x l: 14' 4")
Having rear aspect double glazed windows, ceiling light point, central heating radiator, built in wardrobes, loft access and door opening into the en-suite.
En-suite w: 2.03m x l: 3.35m (w: 6' 8" x l: 11' )
A spacious en-suite shower room featuring a large shower, low level flush w.c., wash hand basin, fully tiled to floors and walls and front aspect double glazed window.
Outside
To the side of the property driveway leads to the single garage.
Lawn area to front with path upto the front door.
The rear garden having lawn area, patio, flower and shrub borders and being bound within by timber fencing.
Tenure
We understand the property is freehold as per the title obtained by the agent.
Important Information
- This is a Freehold property.
Property Ref: 234333_RS1886
Similar Properties
3 Bedroom Semi-Detached House | £360,000
This extended semi-detached home offers a reception room, kitchen, large conservatory, laundry, and a downstairs shower...
4 Bedroom Semi-Detached House | £350,000
An opportunity not to be missed! A four bedroom family residence having been extended and featuring kitchen/dining/famil...
Albert Road, Aston, Birmingham
5 Bedroom Terraced House | Offers in region of £330,000
An extended five bedroom mid terraced family home featuring two reception rooms, modern kitchen/dining/family room, down...
4 Bedroom Detached House | Offers in region of £380,000
Discover elegance in this stunning modern four bedroom detached family home boasting a sleek kitchen/dining room, utilit...
3 Bedroom Semi-Detached House | Offers Over £400,000
Immaculately presented turnkey home in a sought-after location. Thoughtfully extended to offer a stunning open-plan kitc...
4 Bedroom Detached House | Offers in region of £415,000
Discover this spacious four-bedroom detached family home in the popular Edgbaston area, set in a sought-after cul-de-sac...
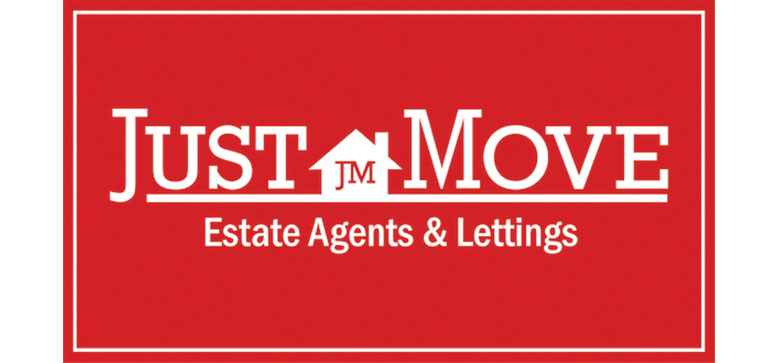
Just Move Estate Agents & Lettings (Great Barr)
Great Barr, Warwickshire, B43 6BW
How much is your home worth?
Use our short form to request a valuation of your property.
Request a Valuation
