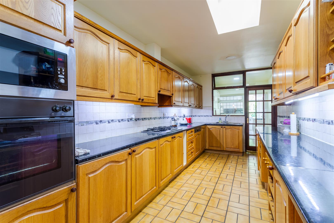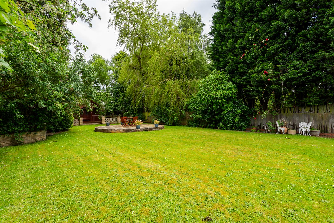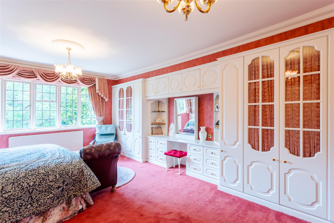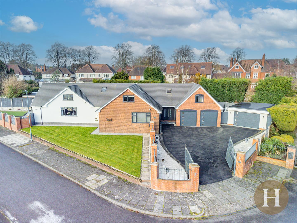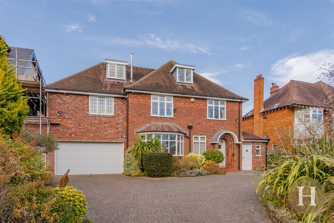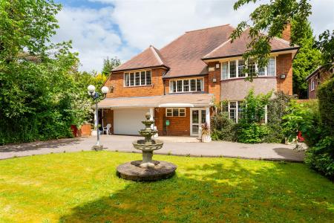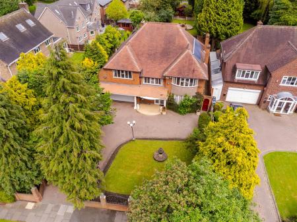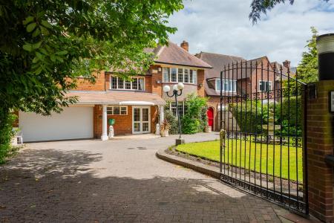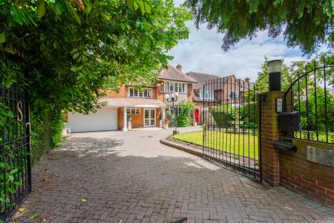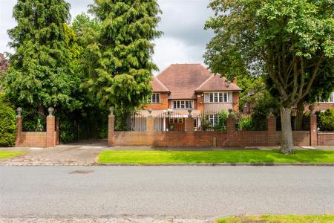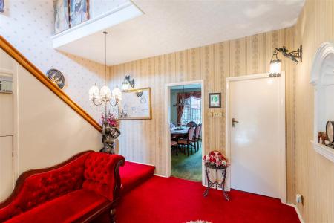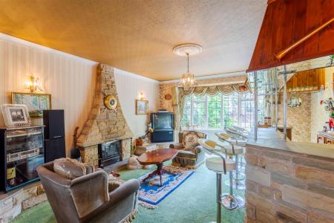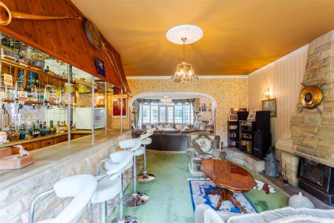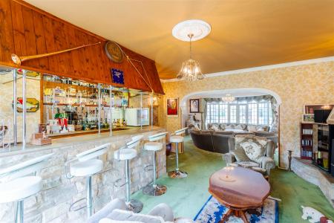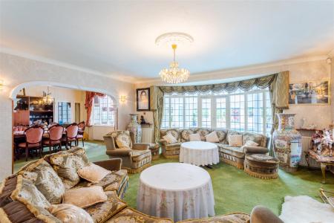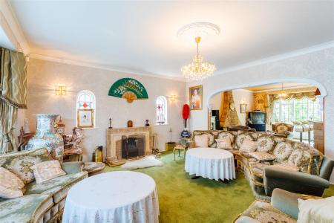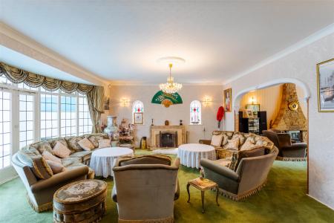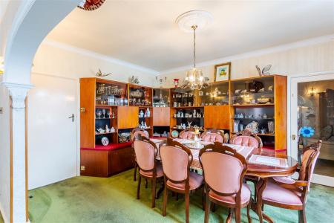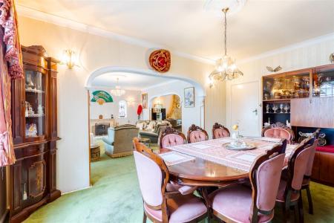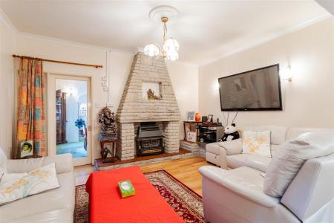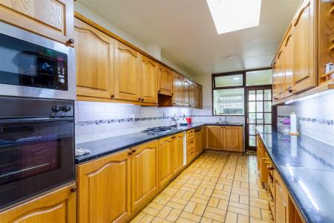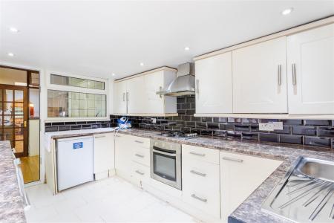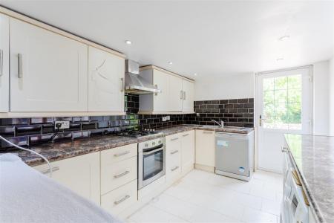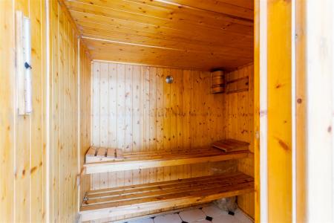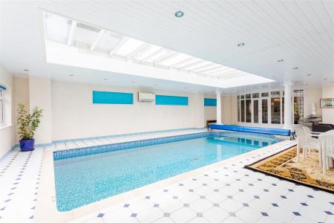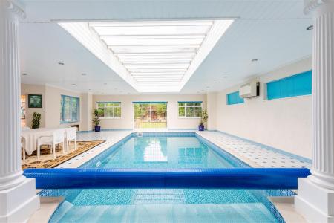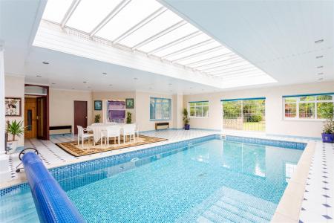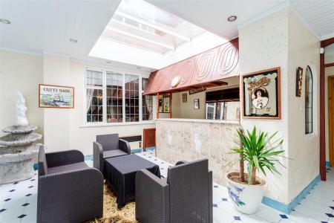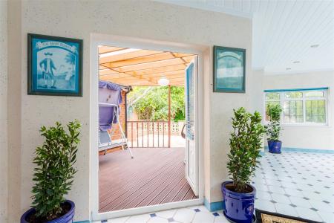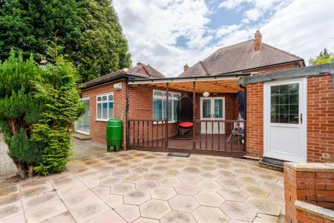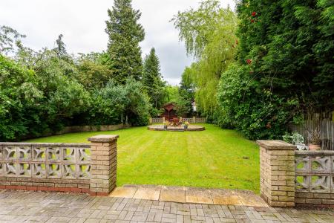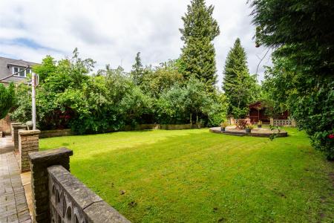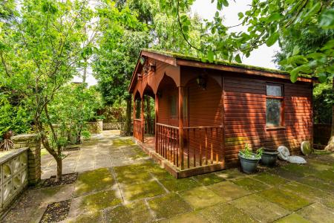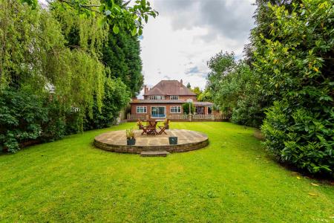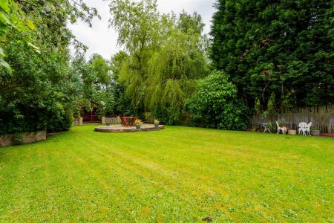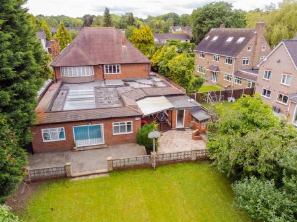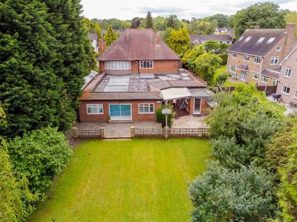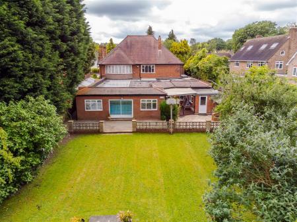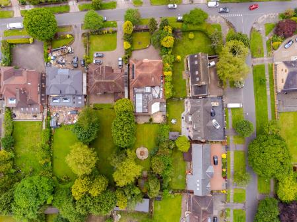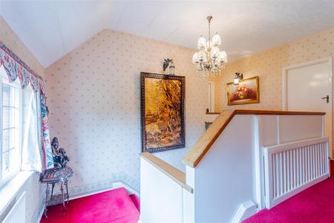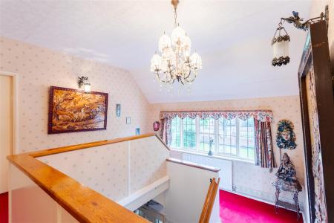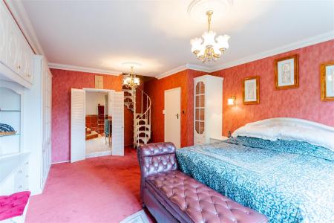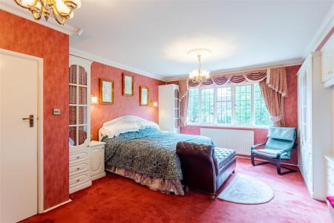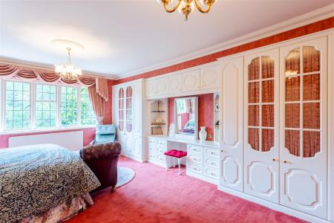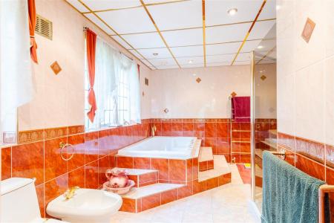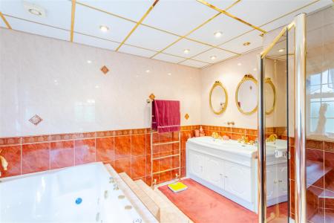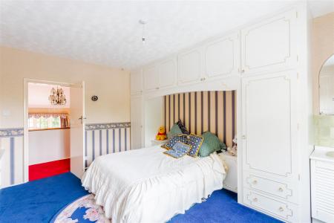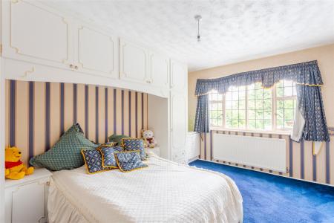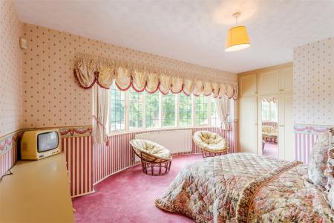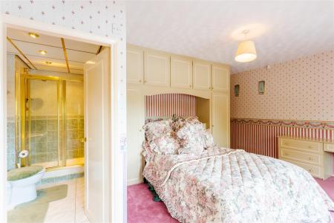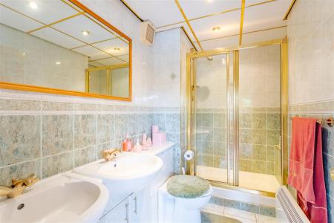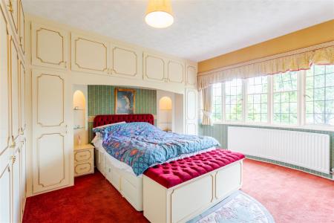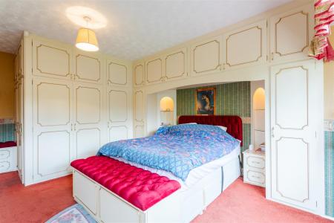- Four Bedroom Detached Family Home
- Array Of Period Features Throughout
- Driveway Parking For Multiple Cars And Garage
- Large Private Garden
- Indoor Pool With Bar
- Three Large Reception Rooms
- Located On A Popular Road
- Close Proximity To The Queen Elizabeth Hospital And University Of Birmingham
- Stones Throw From Harborne High Street
- NO Upward Chain
4 Bedroom Detached House for sale in Birmingham
A fantastic opportunity to acquire this handsome four-bedroom detached family home located on one of Harborne's prestigious residential addresses, Hamilton Avenue. This property provides a spacious living accommodation set over two impressive floors benefitting from including an indoor swimming pool and bar to the rear, property posing as perfect entertainment and family space. Approached from the road through gated access which encloses a large driveway providing parking for multiple cars an integrated garage.
Entered via an enclosed porch with a glazed inner door leading onto the grand entrance hallway. From the entrance hall are three reception rooms boasting some of the properties original features which are to be appreciated. The front reception room includes a bar and beautiful exposed brick fireplace. The rear reception room and dining room follow on from this through excellently preserved original archways with coving. An array of natural light is displayed throughout the ground floor through bay windows to the front and rear elevation. The property includes a secondary reception room and dining room which enters onto the kitchen utility room and storage room with provide access to the garden.
The first floor of the property comprises of four large double bedrooms, two of which include EN-suite bathrooms. All bedrooms include fitted wardrobes and ample space throughout. To the rear of the property is an impressive indoor swimming pool and bar which has been proved to be a fantastic family and entertainment space. This room leads onto the large, well maintained private garden with mature shrub beds.
Location - Hamilton Avenue is well positioned providing easy access to public transport and excellent links to the motorway network. There is easy access to Birmingham International Airport and The National Exhibition Centre. Birmingham University and the Queen Elizabeth Hospital complex are all within a two mile radius of the property. A wide range of schools for children of all ages are available in the vicinity, both in the private and state sector - including Harborne Primary School and Blue Coat School.
Entrance Hall - Carpeted flooring, ceiling light point, ceiling chandelier pendant, radiator and storage cupboard.
Front Reception Room - Carpeted flooring, ceiling light point, bay window to front elevation, fireplace with feature exposed brick surround, radiator, fitted bar and archway with corbel design leading to rear reception room.
Rear Reception Room - Carpeted flooring, gas fire with feature marble surround, two original stained glass windows to side elevation, radiator, ceiling chandelier pendant with original ceiling rose, bay window to rear elevation and archways with corbel design leading to front reception room and dining room.
Main Dining Room - Carpeted flooring, ceiling light pendant with original ceiling rose, two wall light points, radiator, fitted storage unit, double glazed window to rear elevation and archway with corbel design leading to rear reception room.
Living Room - Wood flooring, ceiling light pendant with original ceiling rose, gas fireplace with exposed brick feature surround and archway with corbel design leading to second dining room.
Dining Room - Wood flooring, ceiling light pendant with original ceiling rose, skylight, radiator and archway leading to kitchen.
Kitchen - Tiled flooring, two ceiling light points, integrated appliances, two gas ovens, gas hob and ample storage.
Storage Room - Wood flooring, ceiling light point and fitted storage cupboards.
Utility Room / Secondary Kitchen - Tiled flooring, ceiling spotlight points, window to rear elevation, door to rear elevation, gas oven and hob.
Side Access - Sheltered space with added benefit of storage.
Garage - Two ceiling light points, electric door to front elevation, ample storage space.
Rear Hallway - Tiled flooring, radiator and ceiling light point.
Study - Wood flooring, ceiling spotlight points and two hallway facing windows.
Indoor Bar And Swimming Pool - Tiled flooring, ceiling spotlight points, four windows to rear elevation, two windows to side elevation, French door to rear elevation, four radiators, two ceiling skylights, sauna, bar area and swimming pool.
First Floor Landing - Ceiling chandelier pendant, window to front elevation, two radiators, carpeted flooring and four wall light points.
Master Bedroom - Carpeted flooring, window to front elevation, two ceiling light pendants with original ceiling rose, fitted wardrobe with vanity area and radiator.
Master Bedroom En-Suite - Tiled flooring, two obscure windows to side elevation, ceiling spotlight points, two heated towel rails, low flush W.C, bidet, jacuzzi bath, shower cubicle and double hand wash basin unit.
Bedroom Two - Carpeted flooring, window to rear elevation, ceiling light pendant, radiator and fitted wardrobes.
Bedroom Three - Carpeted flooring, bay window to rear elevation, radiator, ceiling light pendant and fitted wardrobes.
Bedroom Three En-Suite - Tiled flooring, tiled walls, ceiling spotlight points, double hand wash basin unit, low flush W.C and shower cubicle.
Bedroom Four - Carpeted flooring, window to front elevation, two ceiling light pendants with original ceiling rose, fitted wardrobe with vanity area and radiator.
Garden - Large patio, maintained lawn, hedges to boundaries and summerhouse.
General Information - We have been advised the following information. We suggest you confirm this with your solicitor as Hadleigh Estate Agents will not be held accountable.
Tenure - Freehold
Council Tax Band - G
Property Ref: 60184_33240568
Similar Properties
5 Bedroom House | Offers Over £1,325,000
Beautifully presented five double bedroom, semi-detached home located on the ever popular Wentworth Road, Harborne. Buil...
Gilmorton Close, Harborne, Birmingham, B17
5 Bedroom House | £1,275,000
Hadleigh Estate Agents are delighted to offer this impressive refurbished five bedroom Dorma bungalow located on the hig...
Croftdown Road, Harborne, Birmingham, B17
4 Bedroom Detached House | Guide Price £1,250,000
Hadleigh Estate Agents are delighted to offer this substantial four/five bedroom detached house for sale. Situated on th...
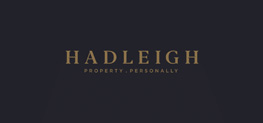
Hadleigh (Harborne)
High Street, Harborne, Birmingham, B17 9QG
How much is your home worth?
Use our short form to request a valuation of your property.
Request a Valuation















