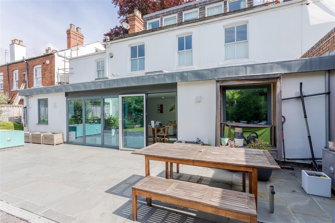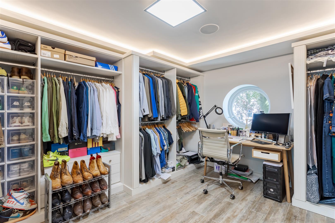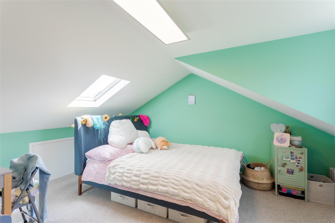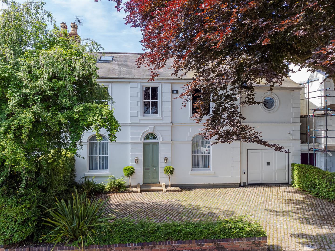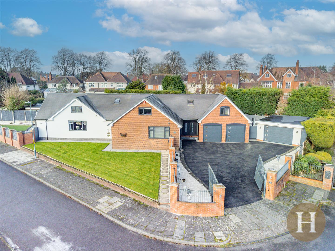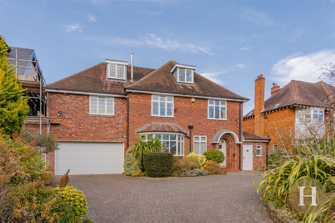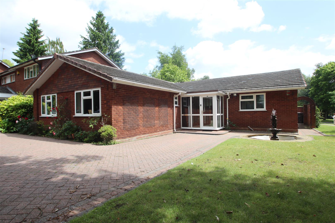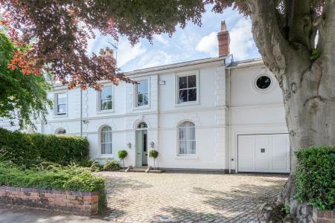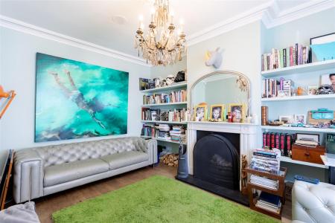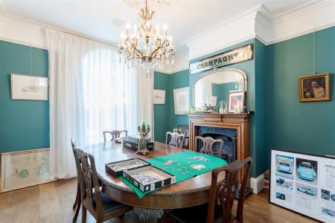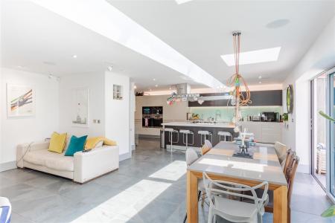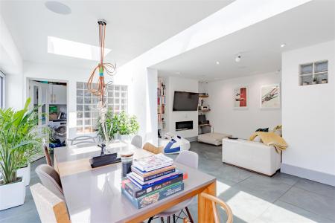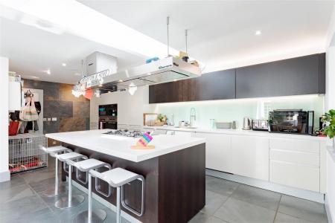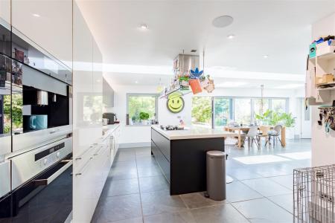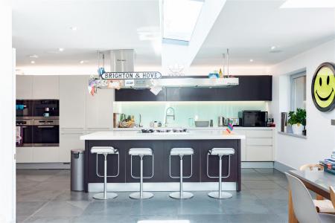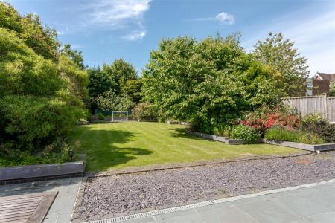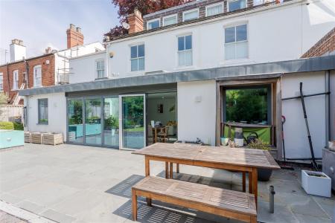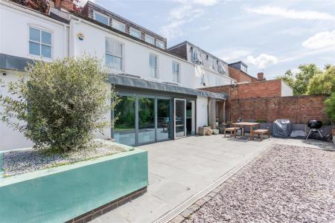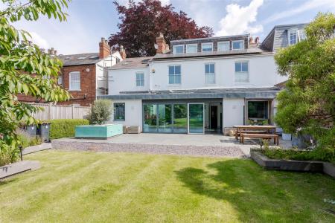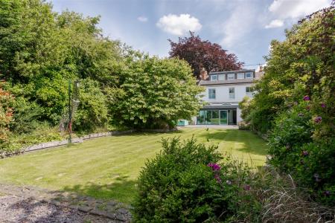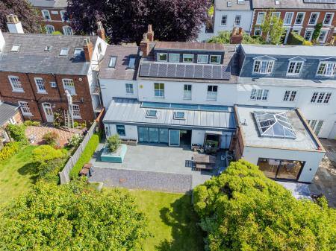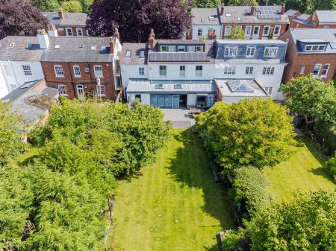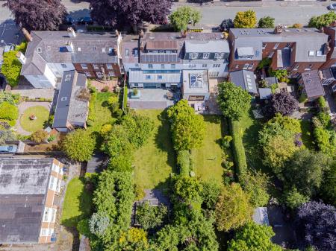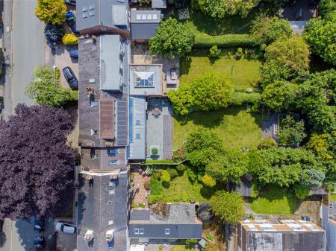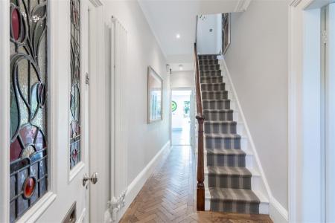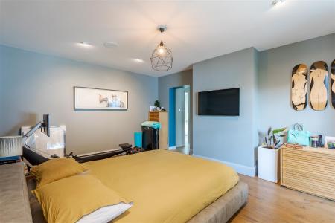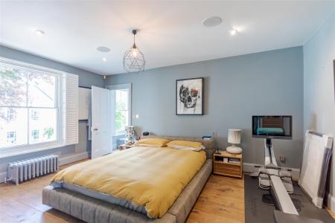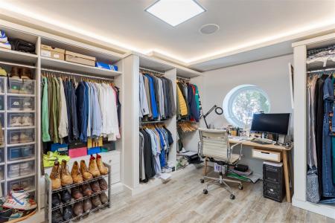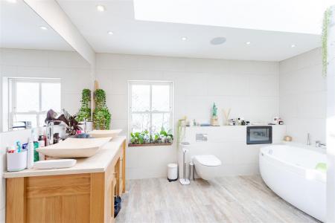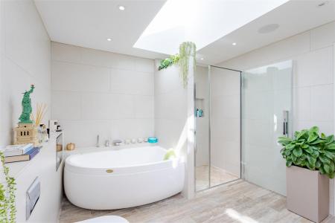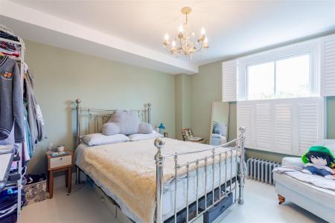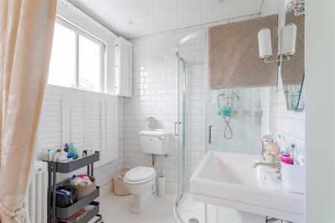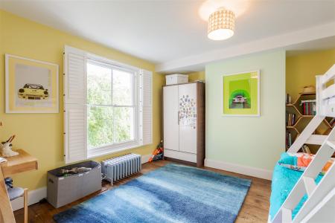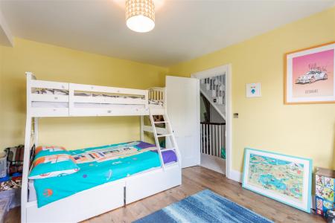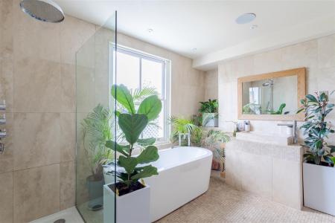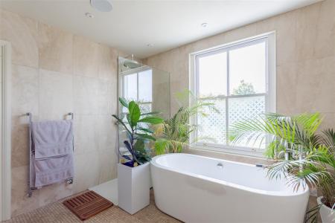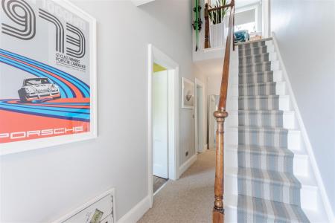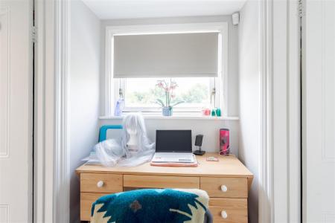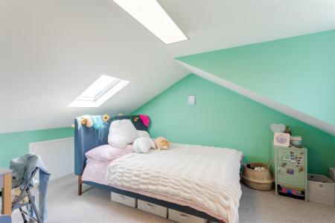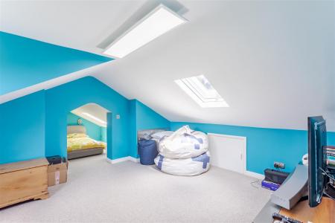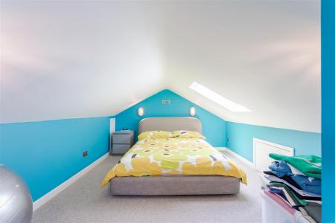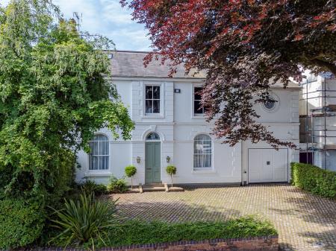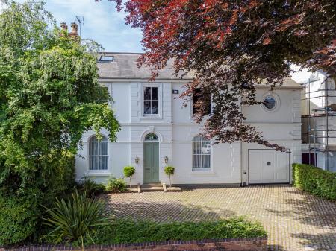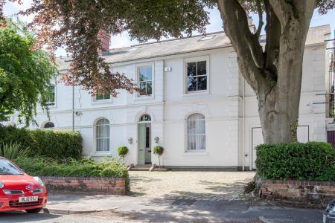5 Bedroom House for sale in Birmingham
Beautifully presented five double bedroom, semi-detached home located on the ever popular Wentworth Road, Harborne. Built in 1859 the property boasts a full high quality refurbishment throughout when purchased in 2007. Set back from the road, the property offers driveway parking for four cars plus an additional space when utilising the garage.
To the ground floor, preserving its original Victorian style with period relevant fireplaces in both the dining room and reception room as well as 32 piece ceiling rose, original wooden shutters and sash windows. To the rear is an extended kitchen diner with modern integrated appliances and bifold doors leading to a large private garden with patio area, perfect for family entertaining.
To the first floor are three large double bedrooms and family bathroom. The master bedroom includes a large en-suite bathroom and large walk in wardrobe with the second bedroom similarly comprising of an en-suite. To the second floor is two further large double bedrooms with beautiful views over the garden to the rear.
Location - Ideally located within walking distance to Harborne High Street close to all local amenities and within easy reach of the Queen Elizabeth Medical Complex and University of Birmingham. In the catchment area for Harborne Primary School. Public transport is also nearby with a range of buses travelling into the City Centre and extensive motorway networks making commuting out of the City easy. The surrounding area offers excellent state and independent schools for boys and girls of all ages, including Harborne Junior & Infants school, The Blue Coat School and Edgbaston High School for Girls. Furthermore recreational amenities include Edgbaston & Harborne Golf Clubs, Edgbaston Priory Lawn Tennis & Squash Club, sailing at Edgbaston Reservoir, the Warwickshire County Cricket Ground, Edgbaston Botanical Gardens and Archery Club.
Entrance Hall - Herringbone wood flooring, ceiling spotlight points, radiator and original stained glass door to front.
Living Rooom - Wood flooring, sash window to front elevation, ceiling light pendant, original fireplace with tiling, fitted shelving and radiator.
Dining Room - Wood flooring, sash window to front elevation, ceiling light pendant, original fireplace with tiling and radiator.
Kitchen - Modern open plan kitchen area with underfloor heating throughout with built in Miele appliances such as: two ovens, microwave oven, coffee machine, double fridge freezer and five burner gas hob which will all be included with the sale. Not to mention the sky lights and bifolding doors into the garden offering a vast amount of natural light. Porcelanosa tiles throughout the kitchen creating a beautiful feature wall when entering the kitchen through the dining room.
Lounge - Lounge area adjoining to the kitchen creates a welcoming sitting area and perfect for hosting. The kitchen/ lounge area benefits from two sections of underfloor heating, LED lights throughout which can be switched from warm white and bright white, as well as apple play speakers in several rooms which can be used through your phone in each different room. Porcelanosa tiles throughout creating an exceptional finish to the open plan room.
Utility Room - Placed between the garage and kitchen area, makes for a great space which can be utilised for cleaning and storage.
Garage - Large garage with space for a vehicle and storage benefitting from a silverlox garage door with state of the art security systems. The garage door can also be used as a single entrance door or a canopy door for vehicles.
Downstairs W/C - Convenient downstairs W/C utilising the under stairs space.
Cellar - Cellar storage space currently being used to store wine bottles.
Master Bedroom - Large, modern and light master bedroom compromises of a generous dressing room space and sizable en-suite. En-suite benefits from skylights which electronically open and jacuzzi bath. Throughout the master bedroom space there are apple play speakers and LED lighting
Master Bedroom En-Suite - Laminate wood flooring, tiled walls, obscure sash window to rear, skylight, ceiling spotlight points, heated towel rail, walk in shower cubicle, corner bath, low flush W.C and two hand wash basins.
Bedroom Two - Spacious and stylish second double bedroom with En-suite, LED lighting throughout whilst facing the rear garden.
Bedroom Two En-Suite - Tiled flooring, tiled walls, sash window to front elevation with wooden shutters, ceiling spotlight points, shower cubicle, low flush W.C and hand wash basin.
Bedroom Three - Third double bedroom offers a sizeable living space, facing the front of the property with natural light being supplied by the sash style windows.
Family Bathroom - Tiled flooring, tiled walls, obscure sash window to rear, ceiling spotlight points, heated towel rail, walk in shower cubicle, freestanding bath, low flush W.C and hand wash basin.
Bedroom Four - Into the loft conversion which has a Dorma extension on the rear, offers a vast amount of living area and natural light with a bedroom and small seating area.
Bedroom Five - The fifth and final double bedroom offers a comfortable living space and a great view of the rear garden with front windows offering a picturesque view of Harborne.
Property Ref: 60184_33214440
Similar Properties
Gilmorton Close, Harborne, Birmingham, B17
5 Bedroom House | £1,275,000
Hadleigh Estate Agents are delighted to offer this impressive refurbished five bedroom Dorma bungalow located on the hig...
Croftdown Road, Harborne, Birmingham, B17
4 Bedroom Detached House | Guide Price £1,250,000
Hadleigh Estate Agents are delighted to offer this substantial four/five bedroom detached house for sale. Situated on th...
Westfield Road, Edgbaston, Birmingham, B15
3 Bedroom Detached Bungalow | Guide Price £1,100,000
Hadleigh Estate Agents are pleased to present this beautiful three bedroom detached bungalow on the prestigious Westfiel...
Hamilton Avenue, Harborne, Birmingham, B17
4 Bedroom Detached House | Guide Price £1,475,000
A fantastic opportunity to acquire this handsome four-bedroom detached family home located on one of Harborne's prestigi...
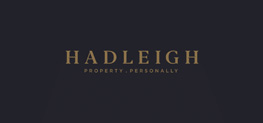
Hadleigh (Harborne)
High Street, Harborne, Birmingham, B17 9QG
How much is your home worth?
Use our short form to request a valuation of your property.
Request a Valuation









