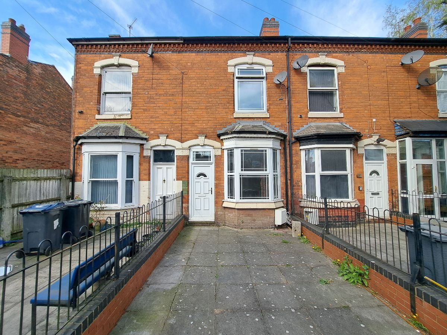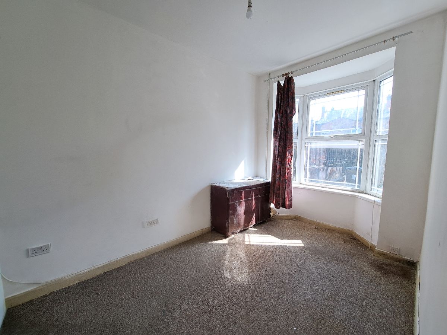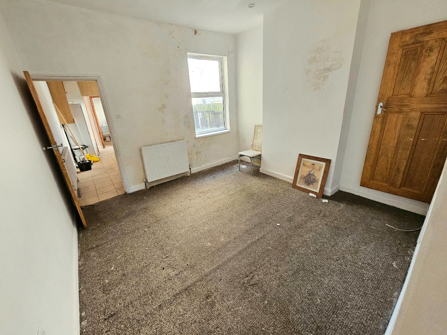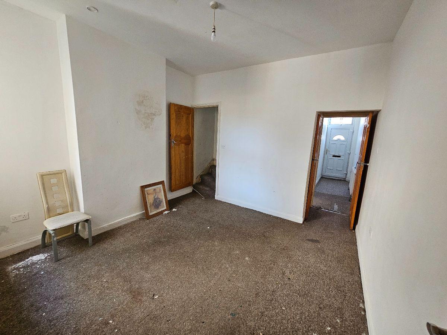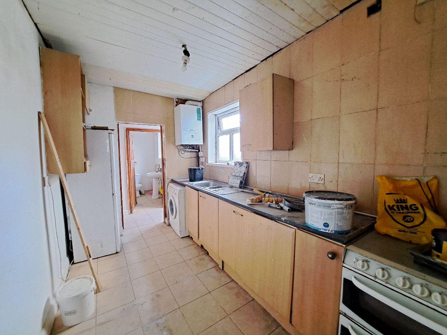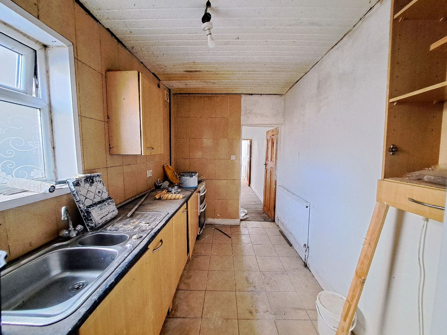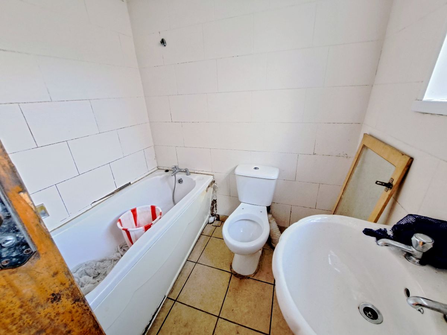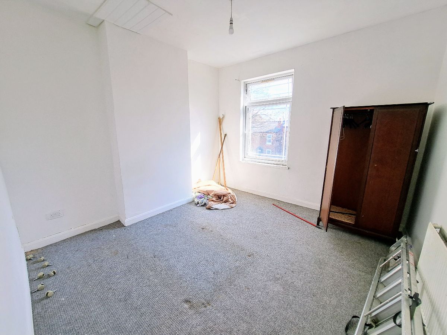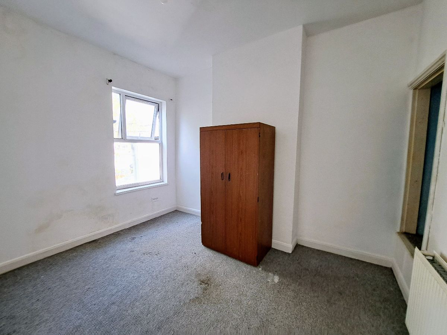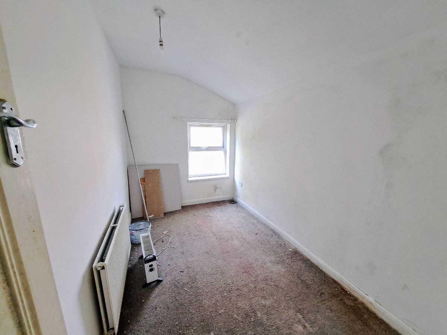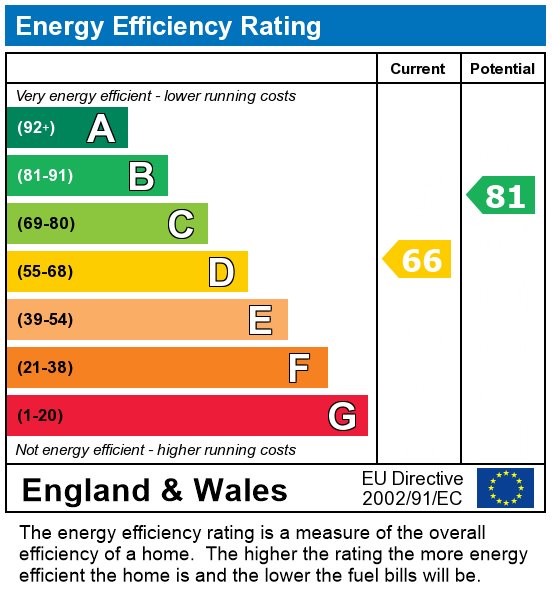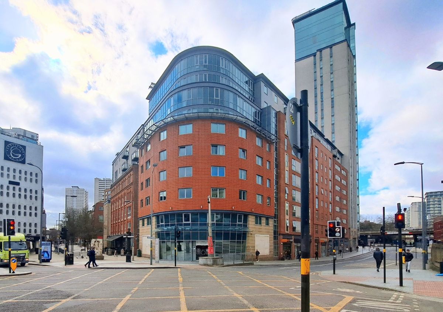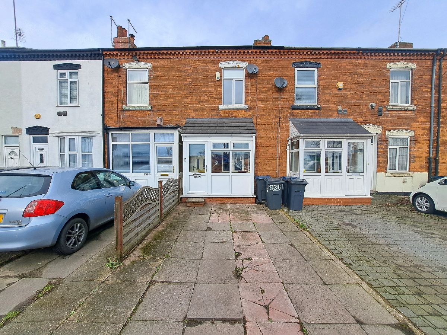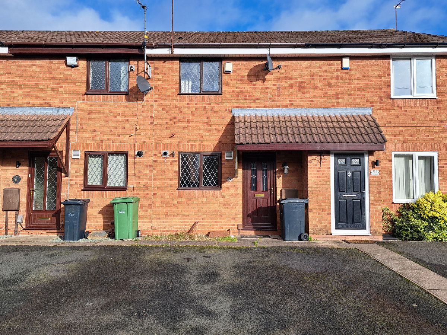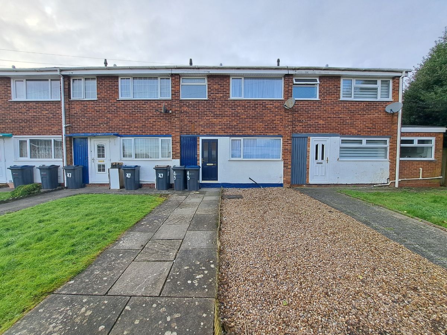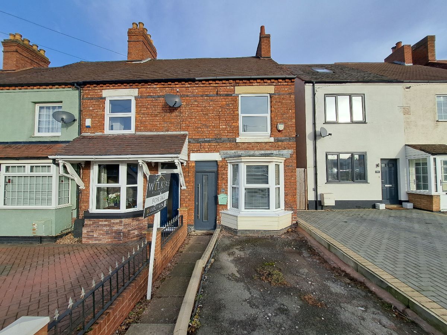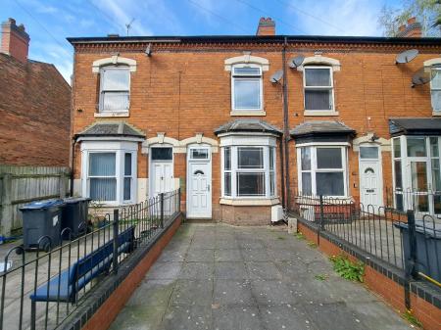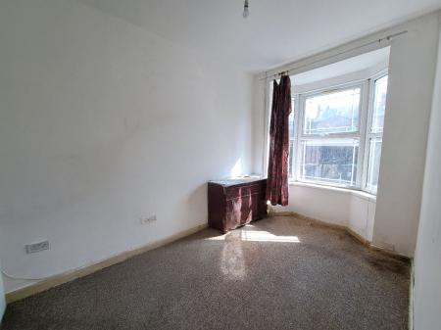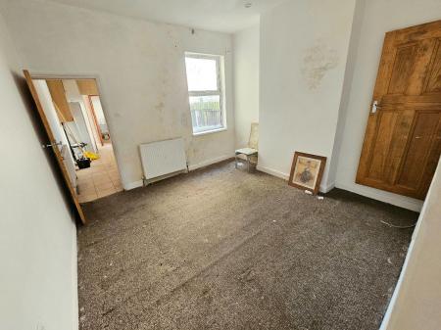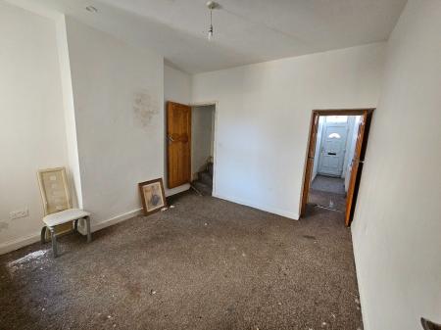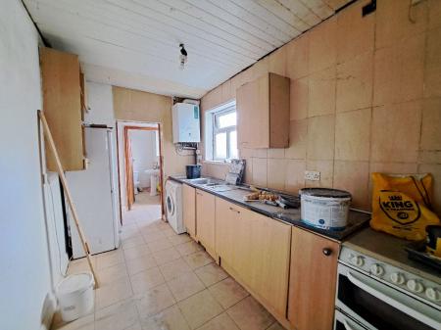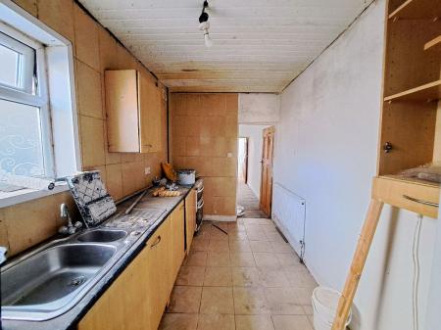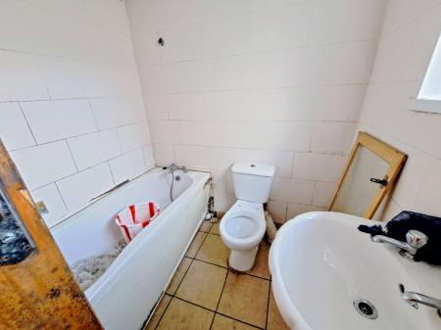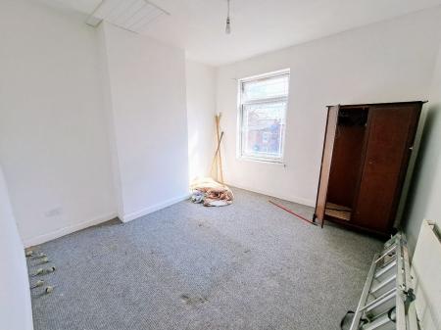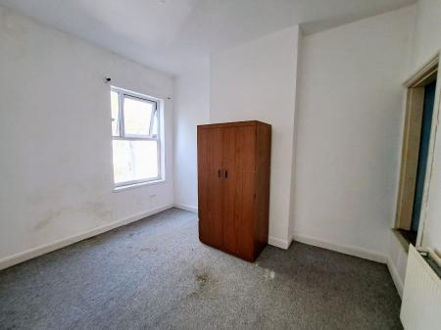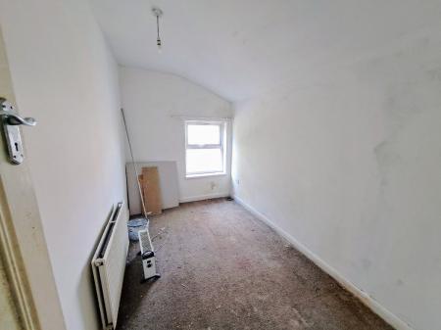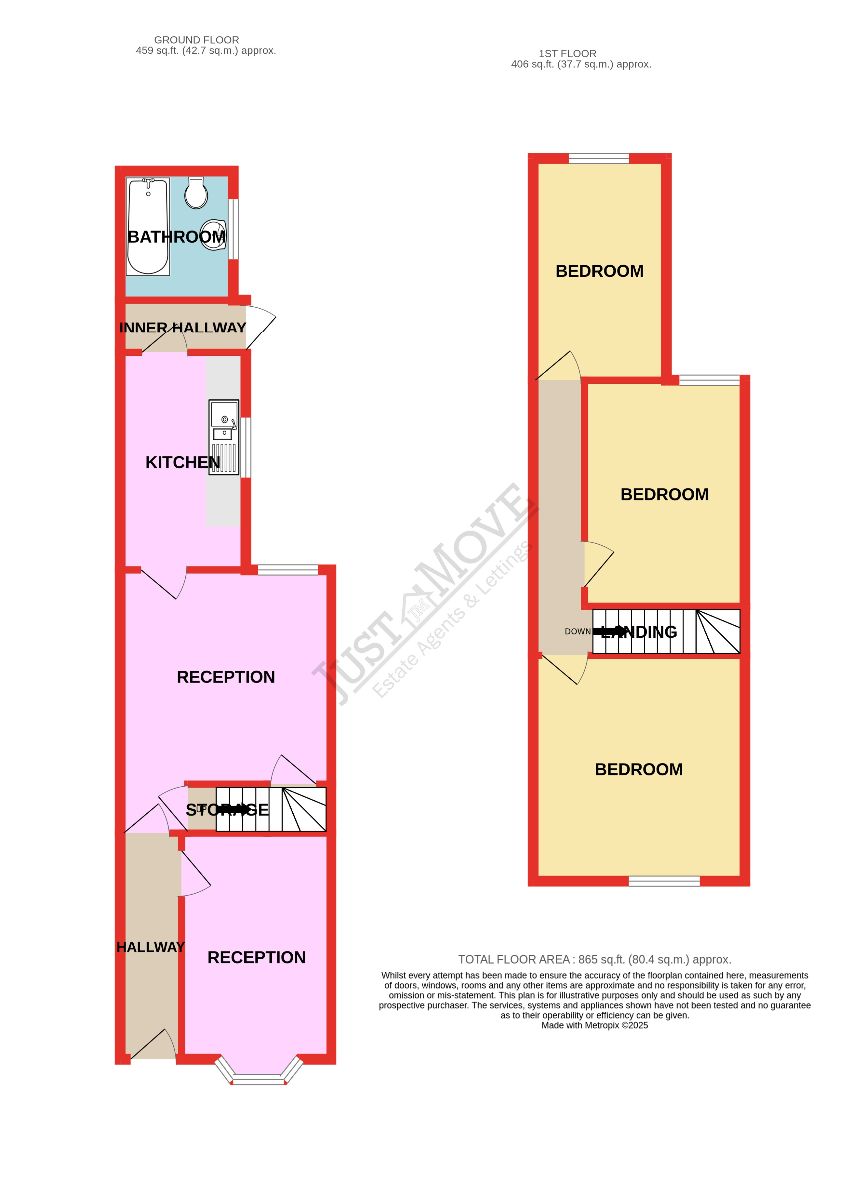- Mid Terrace Property
- In need of updating ready for your personalisation
- Fantastic First Time Buyer or Investor Opportunity
- Two Reception Rooms
- Kitchen in need of updating
- Downstairs Bathroom
- Three Bedrooms to the First Floor
- Double Glazed Windows and Gas Central Heating
- Low Maintenance Garden to Front
- Great Transport Links
3 Bedroom Terraced House for sale in Birmingham
Welcome to Norwood Grove, Hockley!
This three-bedroom mid-terraced property, located on Norwood Grove in Hockley, presents a superb opportunity for buyers seeking a home they can truly make their own. In need of updating throughout, the property offers excellent potential for modernisation and personalisation. The layout includes a entrance hallway, two reception rooms, a kitchen, and an inner hallway that leads to a downstairs bathroom. On the first floor, you will find three well-proportioned bedrooms, offering ample space for a growing family, home office setup, or guest rooms.
The home benefits from a traditional layout that can easily be adapted to suit modern living requirements, making it an ideal project for first-time buyers, investors, or anyone looking to renovate a home to their own taste. Outside, there is a courtyard-style front garden- offering low maintenance.
Norwood Grove is an unadopted road positioned just off Hamstead Road. This central location offers excellent connectivity to Birmingham city centre, with regular public transport services including nearby bus routes and Hockley train station within easy reach. Major road links also provide straightforward access to surrounding areas and the wider West Midlands. The local area boasts a wide range of amenities, including supermarkets, independent shops, restaurants, cafes, and places of worship.
Council Tax Band: A (Birmingham City Council)
Tenure: Freehold
Parking options: On Street
Garden details: Front Garden
Electricity supply: Mains
Heating: Gas Mains
Water supply: Mains
Hall
Accessed via a UPVC double glazed door and having ceiling light point, central heating radiator, electric outlet points and door to each reception room.
Reception Room One w: 2.49m x l: 3.66m (w: 8' 2" x l: 12' )
Having double glazed bay window to the front aspect, ceiling light point, central heating radiator and electrical outlet points.
Reception Room Two w: 3.66m x l: 3.61m (w: 12' x l: 11' 10")
Having rear aspect double glazed window, ceiling light point, central heating radiator, electrical outlet points, access to the understairs storage cupboard, door to the staircase and further door to the kitchen.
Kitchen w: 2.11m x l: 3.63m (w: 6' 11" x l: 11' 11")
Fitted with a range of wall and base units, roll edge work surfaces, inset one and a half sink and drainer unit with mixer tap over, splashback tiling, cooker space, plumbing for a washing machine, wall mounted gas central heating boiler, central heating radiator, tiled flooring, ceiling light point, side aspect double glazed window, and door through to the inner hallway.
Inner Hallway
Having ceiling light point, loft access, tiled flooring, upvc double glazed door and door through to the bathroom.
Bathroom w: 1.85m x l: 2.13m (w: 6' 1" x l: 7' )
Having panelled bath with mixer tap over, w.c., wash hand basin, splashback tiling, tiled flooring, central heating radiator, ceiling light point and obscure side aspect double glazed window.
First Floor Landing
Stairs rise from the second reception room to the first floor landing having ceiling light point, central heating point, loft access and doors to all rooms on the upper floor.
Bedroom One w: 3.63m x l: 3.66m (w: 11' 11" x l: 12' )
Having front aspect double glazed window, ceiling light point, central heating radiator and electrical outlet points.
Bedroom Two w: 2.69m x l: 3.63m (w: 8' 10" x l: 11' 11")
Having rear aspect double glazed window, ceiling light point, central heating radiator, electrical outlet points and overstairs recess providing useful storage.
Bedroom Three w: 2.13m x l: 3.68m (w: 7' x l: 12' 1")
Two steps lead down into bedroom three and having rear aspect double glazed window, ceiling light point, central heating radiator and electrical outlet points.
Outside
Gated entrance to front of property with paved area offering low maintenance.
Tenure
We understand the property is freehold as per the title obtained by the agent.
Important Information
- This is a Freehold property.
Property Ref: 234333_RS1973
Similar Properties
Sirius Building, Navigation Street, Birmingham
1 Bedroom Flat | £180,000
Offering no upward chain we present this one-bedroom apartment in a prime location next to New Street Station. Situated...
2 Bedroom Terraced House | £175,000
NO UPWARD CHAIN! This well-presented and well maintained two-bedroom mid-terraced home is a fantastic opportunity for fi...
2 Bedroom Terraced House | Offers in region of £165,000
A fantastic opportunity for first-time buyers! This charming two-bedroom mid-terraced property comes with off-road parki...
3 Bedroom Terraced House | £189,950
Book a viewing for this charming 3-bedroom mid-terraced home, featuring fresh decor and new carpets throughout. With spa...
3 Bedroom Terraced House | Offers in region of £190,000
This mid-terraced property, enjoying cul-de-sac location, offers a welcoming lounge, kitchen/dining room, and a conserva...
Glascote Road, Glascote, Tamworth
3 Bedroom End of Terrace House | £190,000
Charming three-bedroom end-terrace in Tamworth, offering character and charm throughout. Benefits from a driveway to the...

Just Move Estate Agents & Lettings (Great Barr)
Great Barr, Warwickshire, B43 6BW
How much is your home worth?
Use our short form to request a valuation of your property.
Request a Valuation
