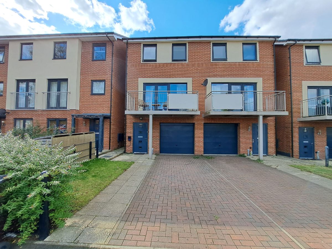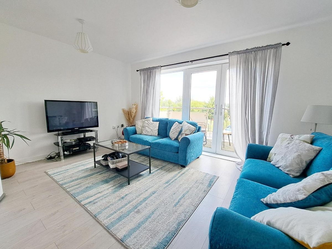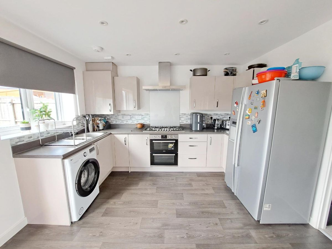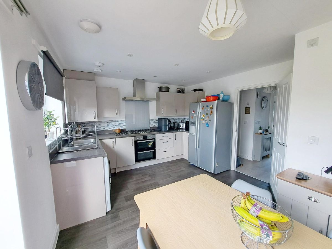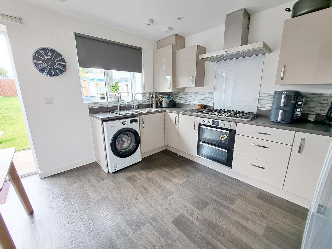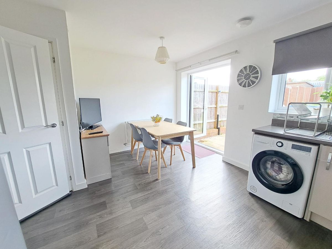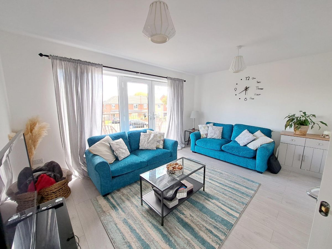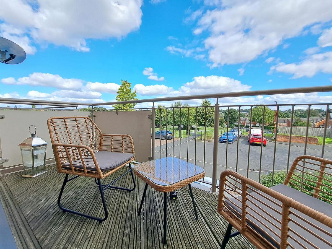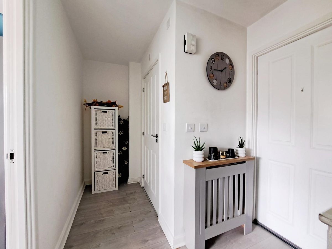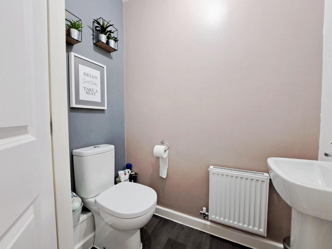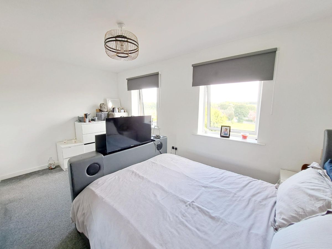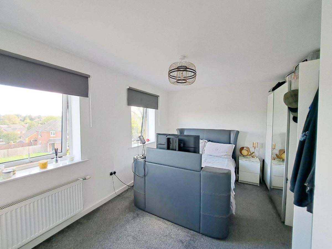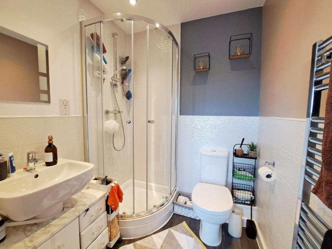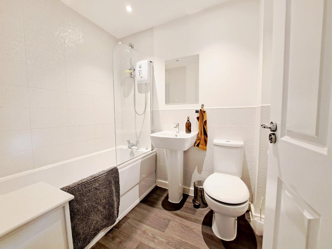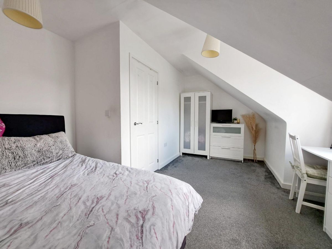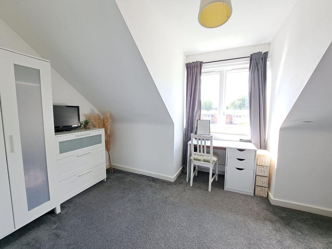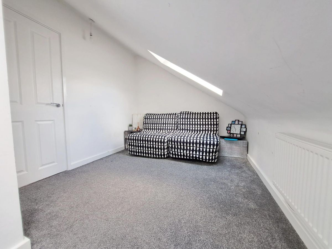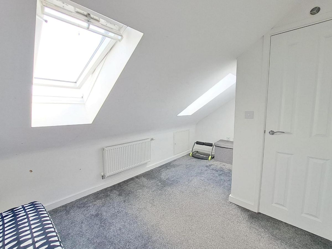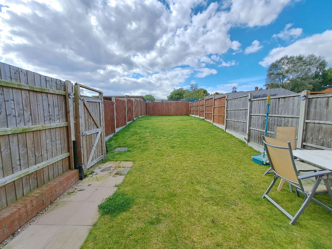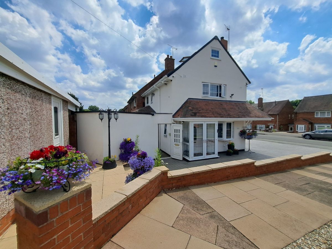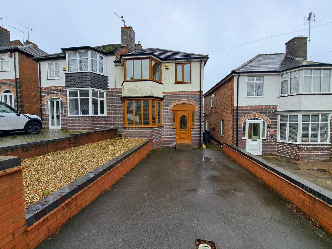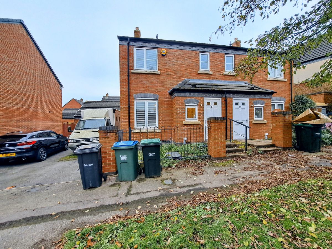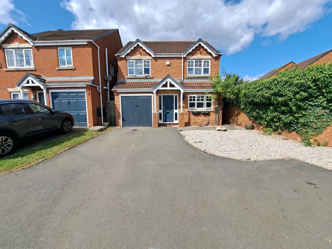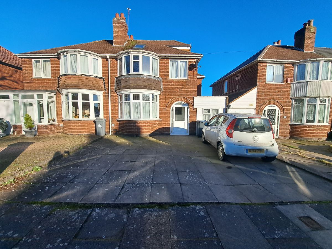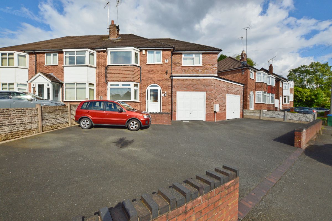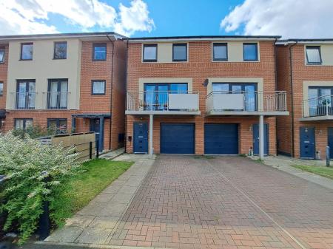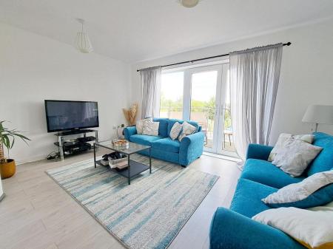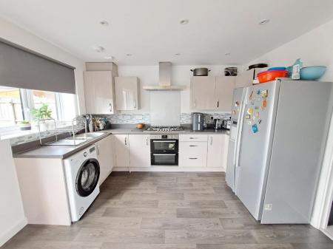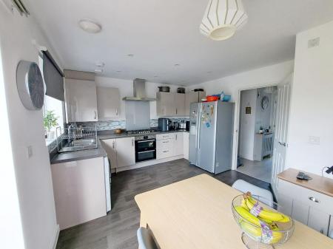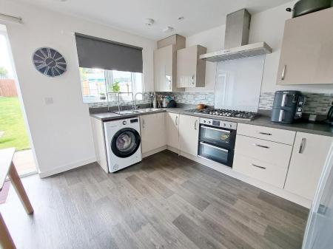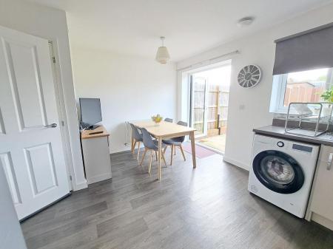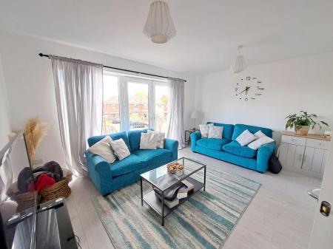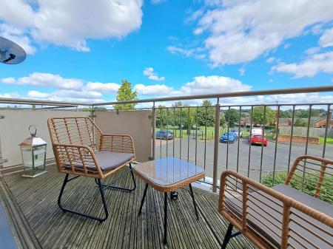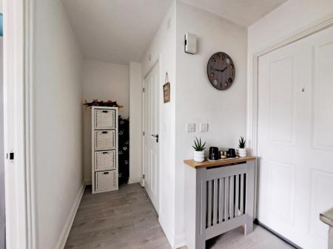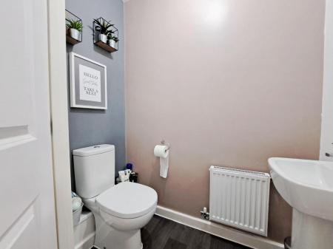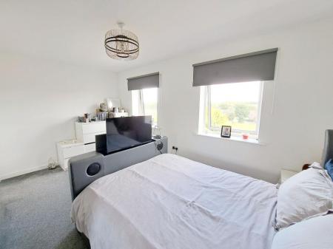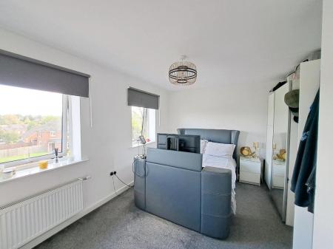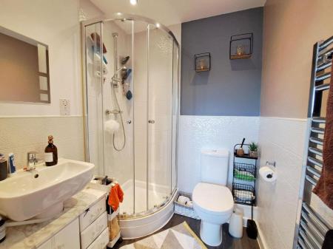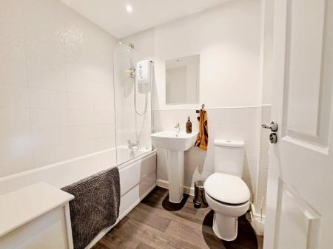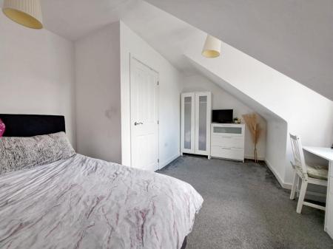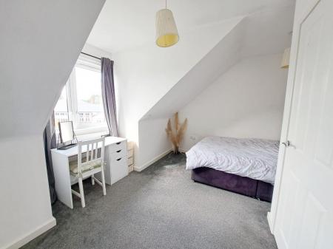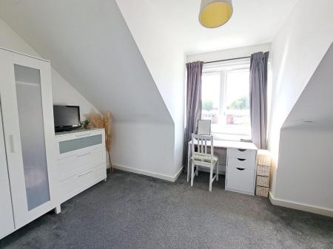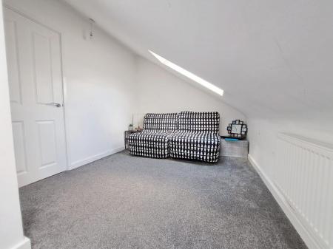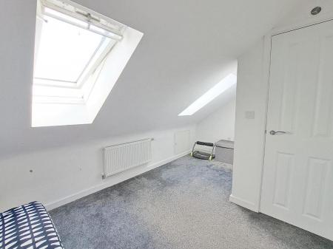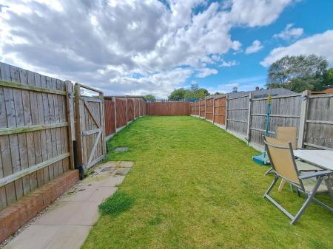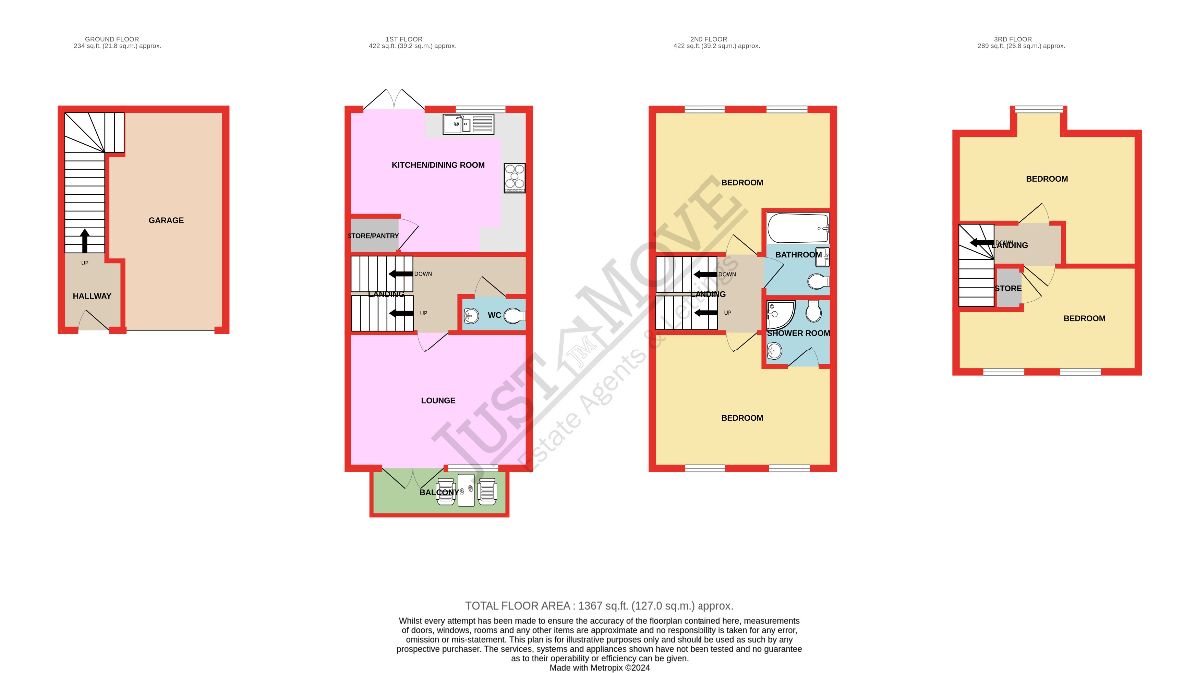- Four Storey Four Bedroomed Modern Semi Detached Family Residence
- Lounge with Balcony Area Accessed from French Doors
- Modern Fitted Kitchen/Dining Room
- Guest w.c., Family Bathroom and En-Suite Shower Room
- Four Good Sized Bedrooms
- Electrical Charging Point
- Driveway and Garage
- Good Sized Rear Garden
- Viewing Essential to Appreciate the Opportunity this Property Presents
4 Bedroom Semi-Detached House for sale in Birmingham
Welcome to Witton Lodge Road, Erdington!
Welcome to your new home! This modern four-storey residence offers a perfect blend of style and functionality for contemporary family living. Upon entering, you'll be greeted by a hallway designed for convenience, ideal for storing coats and shoes. Ascend the elegant staircase to the first floor, where you will find a guest w.c. and a modern kitchen/dining room. The kitchen is designed for both culinary adventures and entertaining, with French patio doors that seamlessly connect to the rear garden-perfect for al fresco dining and relaxation.
The inviting lounge, also on the first floor, features French doors that open onto a private balcony, providing views of the surrounding parkland. This space is perfect for unwinding.
The second floor is home to the family bathroom and two well-proportioned double bedrooms. The main bedroom is complete with a shower en-suite for added privacy and comfort.
The top floor reveals two additional bedrooms, each offering versatility for your family's needs whether as bedrooms, home offices, or playrooms.
Outside a block-paved driveway provides a parking space. Enjoy the convenience of secure shared gated access to the rear garden, which features a patio area and is predominantly laid to lawn, offering plenty of space for outdoor activities and relaxation. The property includes a convenient electric charging point located at the front, making it ideal for eco-conscious residents.
The location offers convenience with close proximity to local amenities, motorway connections, public transport, and schools.
Schedule a viewing today to truly appreciate all that this modern property has to offer!
Council Tax Band: C (Birmingham City Council)
Tenure: Freehold
Hall
Access the welcoming hallway via a UPVC double glazed door and having ceiling light point, central heating radiator with radiator cover, telephone point, power point, tiled flooring and stairs rising to the first floor landing.
First Floor Landing
Having ceiling light point, central heating radiator with radiator cover, stairs rising to the second floor landing and doors leading to the lounge, modern fitted kitchen/dining room and guest w.c.
Guest WC
Having low level flush w.c., wash hand basin, splashback tiling to the main walls, central heating radiator, extractor fan, ceiling light point and laminated wood effect flooring.
Kitchen/Dining Room w: 3.37m x l: 4.45m (w: 11' 1" x l: 14' 7")
Fitted with a range of wall and base mounted units with work surfaces above, inset one and a half sink and drainer unit, splashback tiling to the main walls, plumbing for a washing machine, integrated electric oven, six ring gas hob, extractor hood above, good sized pantry/store cupboard, ceiling light point and ceiling spot lights. Central heating radiator, laminate wood effect flooring, rear aspect double glazed window and French doors opening out into the rear garden.
Lounge w: 3.36m x l: 4.45m (w: 11' x l: 14' 7")
Having floor to ceiling front aspect double glazed window, French doors opening out onto the metal framed balcony overlooking the parkland, two ceiling light points, central heating radiator, t.v. point and laminate wood effect flooring.
Second Floor Landing
From the first floor, stairs rise to the second floor having ceiling light point, central heating radiator and with doors to the bedrooms and family bathroom.
Bedroom One w: 3.37m x l: 4.49m (w: 11' 1" x l: 14' 9")
Having two front aspect double glazed windows, ceiling light point, central heating radiator and door to the private en-suite shower room.
En-suite w: 1.69m x l: 1.71m (w: 5' 7" x l: 5' 7")
Complete with a shower cubicle, low level flush w.c., wash hand basin set upon a vanity unit, splashback tiling, heated towel rail, ceiling spot lights and extractor fan.
Bedroom Two w: 3.59m x l: 4.46m (w: 11' 9" x l: 14' 8")
Having two rear aspect double glazed windows, ceiling light point and central heating radiator.
Family Bathroom w: 1.69m x l: 2.13m (w: 5' 7" x l: 7' )
Fitted with a white suite and having panelled bath with electric shower over and shower screen, low level flush w.c., wash hand basin, splashback tiling to the main walls, ceiling spot lights, heated towel rail and extractor fan.
Third Floor Landing
From the second floor stairs rise to the third floor with doors to bedrooms.
Bedroom Three w: 3.24m x l: 4.5m (w: 10' 8" x l: 14' 9")
Having rear aspect double glazed window, ceiling light point and central heating radiator.
Bedroom Four w: 2.6m x l: 4.5m (w: 8' 6" x l: 14' 9")
Having two double glazed sky light windows into the sloping ceiling, ceiling light point, central heating radiator and storage cupboard.
Outside
The property features a block-paved driveway at the front, offering off-street parking. A pathway leads to the front door, and there is secure gated access to the shared side, which leads to the rear garden. Additionally, the property includes an electric charging point at the front and access to the garage.
The rear garden having paved patio area, mainly laid to lawn, gated side entry and bound within by timber fencing.
Garage w: 2.51m x l: 5.42m (w: 8' 3" x l: 17' 9")
Having up and over door, power and light.
Tenure
We understand the property is freehold.
Agents Notes
The road is unadopted, and the seller has informed us of an annual maintenance fee of £120.00 paid to Birmingham City Council for the upkeep of the drainage and sewerage systems. Prospective buyers should confirm this fee with their solicitors
Important Information
- This is a Freehold property.
Property Ref: 234333_RS1763
Similar Properties
2 Bedroom Semi-Detached House | £300,000
Introducing a turnkey gem that must be seen! This immaculately presented property boasts two double bedrooms, a loft roo...
3 Bedroom Semi-Detached House | £275,000
This fantastic three bedroom extended semi-detached home is a must-see! Featuring two spacious reception rooms, a modern...
3 Bedroom Semi-Detached House | Offers in region of £270,000
This modern 3-bedroom semi-detached home combines style and functionality, featuring a driveway, garage, and convenient...
4 Bedroom Detached House | Offers in region of £315,000
Spacious detached family home boasting a lounge/dining room, kitchen with a separate utility area, four bedrooms includi...
3 Bedroom Semi-Detached House | Offers in region of £320,000
This extended 3-bedroom semi-detached property offers excellent potential with spacious living areas, a rear extension (...
4 Bedroom Semi-Detached House | Offers Over £325,000
Do not miss this incredible opportunity to own an extended corner plot family home in Great Barr with four bedrooms, a s...
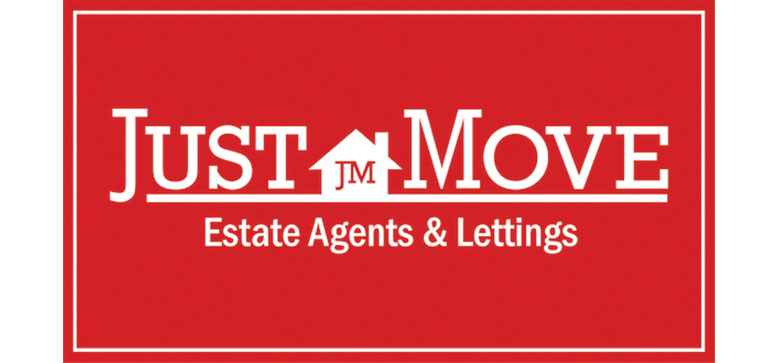
Just Move Estate Agents & Lettings (Great Barr)
Great Barr, Warwickshire, B43 6BW
How much is your home worth?
Use our short form to request a valuation of your property.
Request a Valuation
