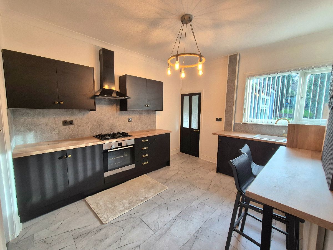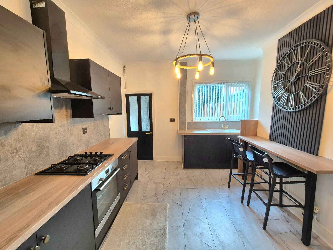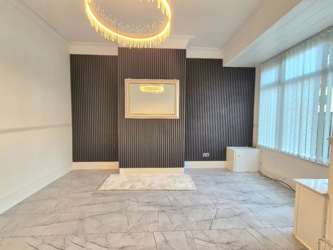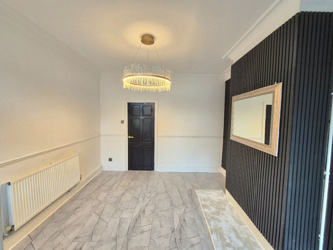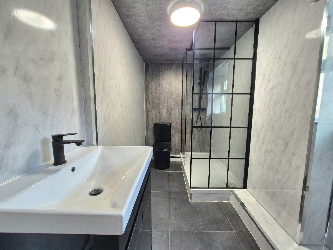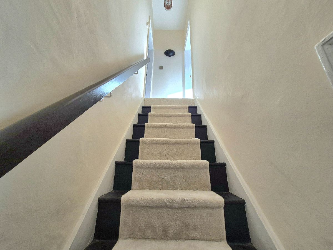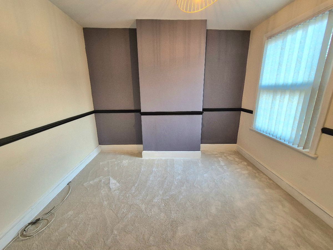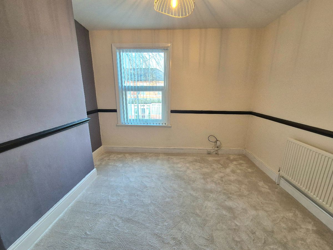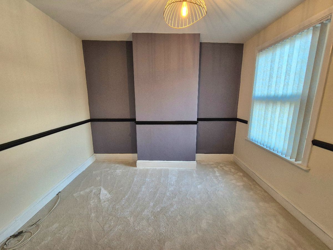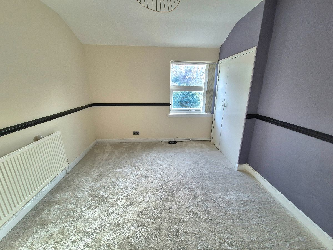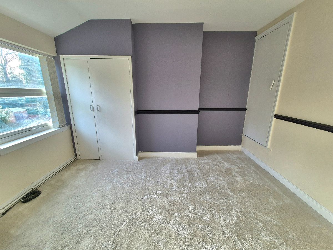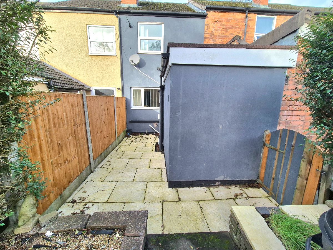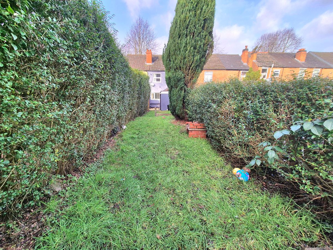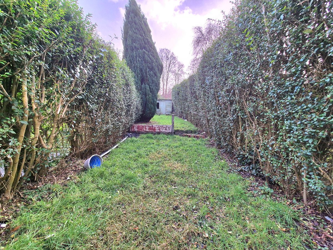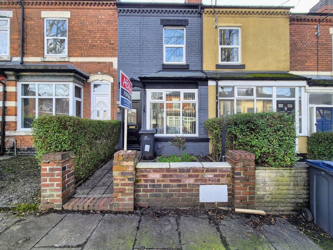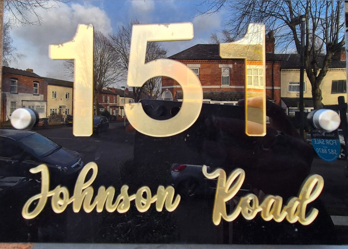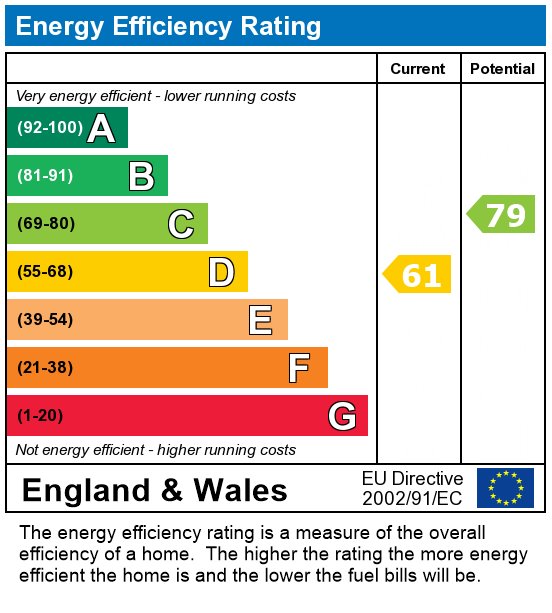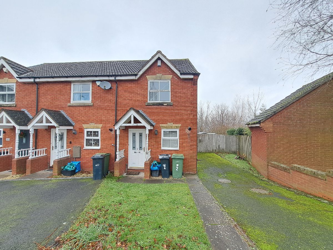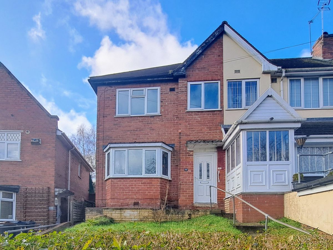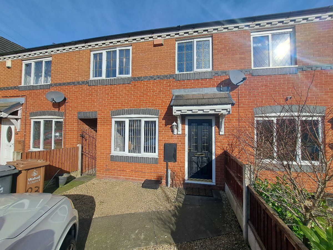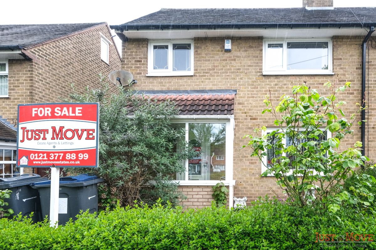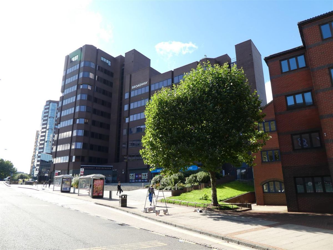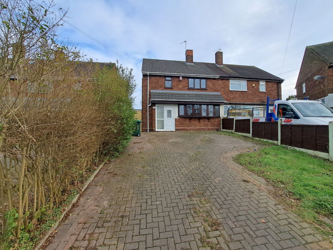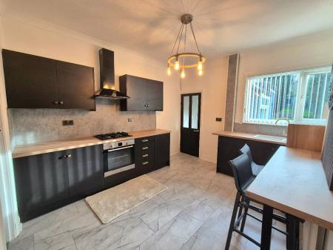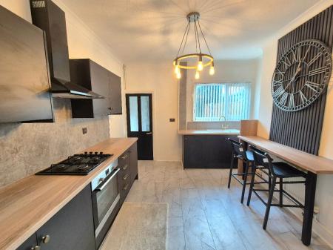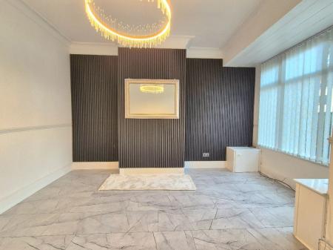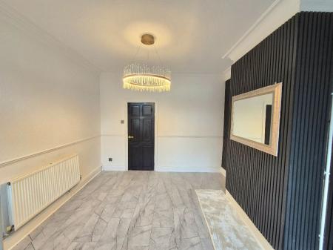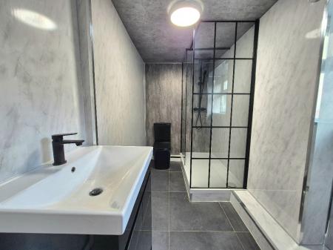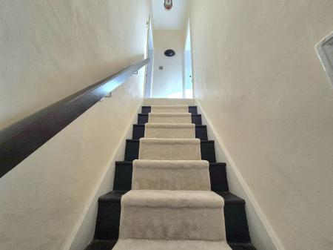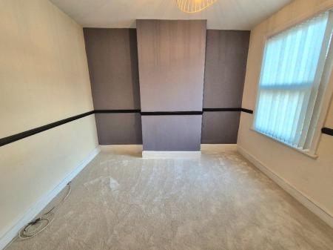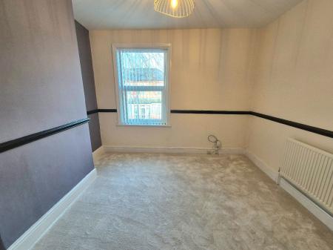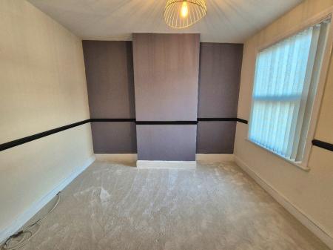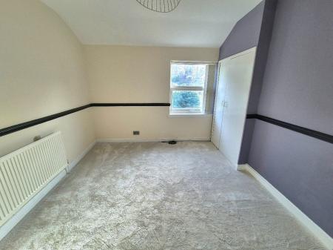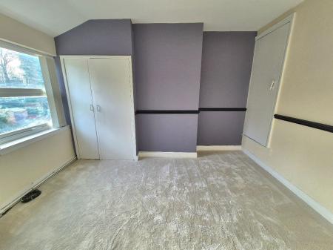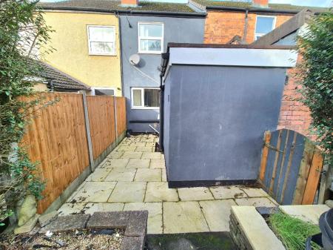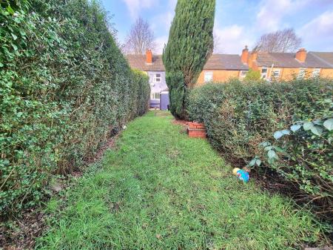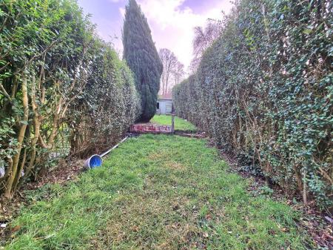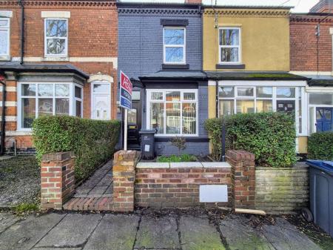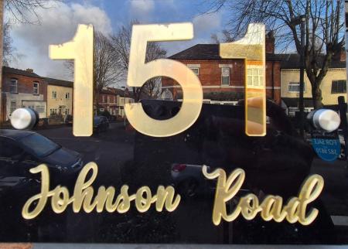- Immaculately Presented Mid Terraced Property
- Viewing is Essential to Appreciate the Accommodation on Offer
- Lounge with Bay Window to Front
- Modernised Breakfast Kitchen of Show Home Quality
- Downstairs Modernised Shower Room
- Two Double Bedrooms
- Double Glazed, Gas Central Heated
- Freehold and Offering No Upward Chain
- Generous Rear Garden
- Excellent First Time Buyer Home
2 Bedroom Terraced House for sale in Birmingham
Welcome to Johnson Road, Erdington!
This immaculately presented mid-terraced property is the perfect blend of modern comfort and classic charm. Upon entry, you will be greeted by a spacious, bay-fronted lounge, flooded with natural light, creating a warm and inviting atmosphere. The modern fitted breakfast kitchen is a standout feature, complete with integrated appliances, providing both style and functionality for the home cook.
Convenience is key with a contemporary shower room conveniently located on the ground floor, ensuring ease of living for all. Upstairs, the property boasts two generous double bedrooms, each offering ample space and a peaceful retreat for rest and relaxation.
Double glazing and gas central heating ensure comfort throughout the seasons, with on street parking to front. The good-sized rear garden is a fantastic addition, perfect for outdoor entertaining or simply enjoying some quiet moments in the fresh air.
Offering no chain and vacant possession, this property is move-in ready, allowing buyers the opportunity to enjoy their new home immediately. Located in a highly sought-after area, viewing is absolutely essential to fully appreciate the level of craftsmanship and attention to detail that has gone into making this home a turn-key masterpiece. If you are looking for a home that's ready to move into, look no further-this property is a must-see!
The property is perfectly positioned in a highly desirable area, providing excellent transport links to all parts of Birmingham by both road and rail. It's also conveniently located near a range of local amenities, including shops, gyms, medical centers, and schools, making it an ideal choice for those seeking both comfort and convenience.
Council Tax Band: Band B (Birmingham City Council)
Tenure: Freehold
Parking options: On Street
Garden details: Enclosed Garden, Rear Garden
Reception Room One w: 3.48m x l: 4.29m (w: 11' 5" x l: 14' 1")
Front aspect double glazed bay window, while the room features a ceiling light point, power points, and central heating for added comfort. The laminate flooring adds a modern touch, and a door leads to the hallway, providing easy access to the rest of the property.
Kitchen/Dining Room w: 3.71m x l: 3.45m (w: 12' 2" x l: 11' 4")
A double-glazed window overlooks the rear, filling the space with natural light. The kitchen is equipped with fully fitted wall and base units, along with a modern white sink and mixer tap. Additional features include plumbing for a washing machine, a breakfast bar, laminate flooring, electric power points, and a central heating radiator. Doors lead out to the hallway, completing this well-equipped space.
Lobby
Accessed from the kitchen and providing access to the rear garden and downstairs modern fitted shower room.
Shower Room w: 1.91m x l: 3.15m (w: 6' 3" x l: 10' 4")
A double-glazed window overlooks the side, providing natural light to the space. The room features a ceiling light point, a low-level W/C, a shower cubicle, and a hand wash basin with built-in storage. The tiled flooring and splashback tiling adds a practical touch, and a door leads back to the lobby.
First Floor Landing
From the kitchen/dining room stairs rise to the first floor landing having ceiling light point and doors to both double bedrooms.
Bedroom One w: 3.53m x l: 3.45m (w: 11' 7" x l: 11' 4")
Double-glazed windows at the front fill the room with light, complemented by a ceiling light point and power points. The room features carpet flooring and central heating for comfort,
Bedroom Two w: 3.73m x l: 3.51m (w: 12' 3" x l: 11' 6")
Double-glazed windows at the rear provide plenty of natural light, while the room also includes a ceiling light point, power points, and carpet flooring, central heating radiator and overstairs storage cupboard.
Outside
On street parking to front, low maintenance garden to the front of property with the rear being mainly laid to lawn.
Tenure
The property tenure is freehold as per the title as obtained by the agent.
Important Information
- This is a Freehold property.
Property Ref: 234333_RS1899
Similar Properties
2 Bedroom End of Terrace House | £200,000
A charming two-bedroom end-of-terrace property offering no upward chain, perfect for first-time buyers or investors. Fea...
Aldridge Road, Great Barr, Birmingham
3 Bedroom End of Terrace House | £200,000
End of terraced property offering reception room, kitchen/dining, three bedrooms, bathroom, gardens to fore and rear wit...
3 Bedroom Terraced House | Offers Over £200,000
A beautifully presented three-bedroom mid-terrace home featuring gas central heating, UPVC double glazing, and the added...
3 Bedroom Semi-Detached House | £215,000
We are delighted to present to market this well cared for three bedroom semi-detached family home offering good sized ac...
Broadway Residences Broad Street, Birmingham
2 Bedroom Apartment | Guide Price £220,000
This property is for sale by Modern Method of Auction powered by iamsold LTD - Starting Bid £220,000 + Reservation Fee....
3 Bedroom Semi-Detached House | Offers in region of £220,000
This three-bedroom semi-detached home, set on a generous plot, offers fantastic potential for modernisation. With two fl...
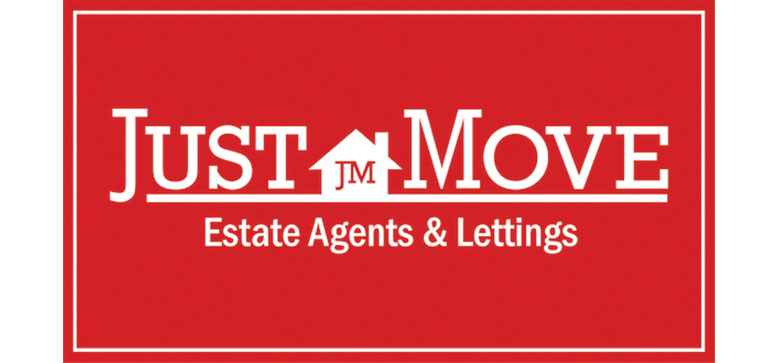
Just Move Estate Agents & Lettings (Great Barr)
Great Barr, Warwickshire, B43 6BW
How much is your home worth?
Use our short form to request a valuation of your property.
Request a Valuation
